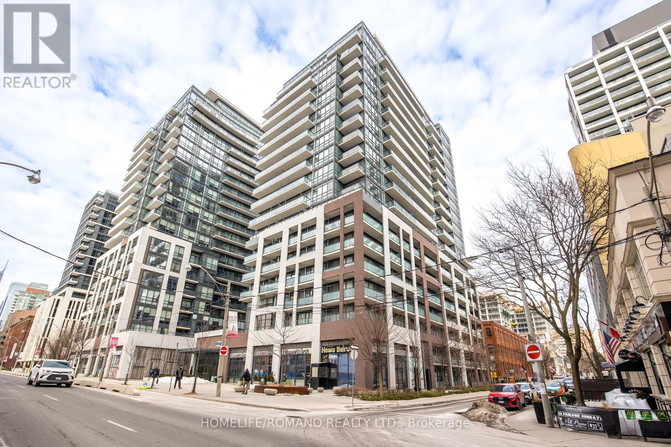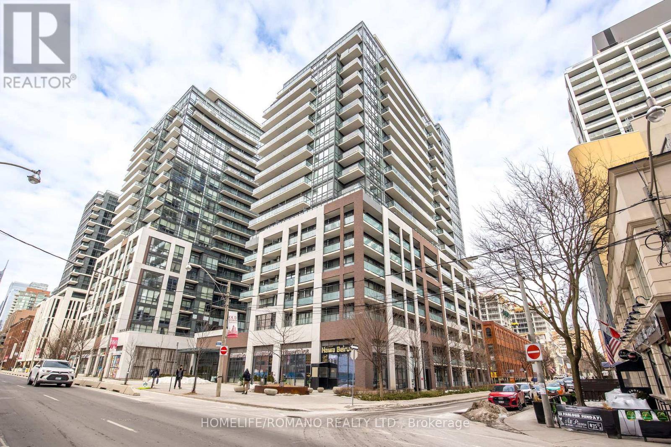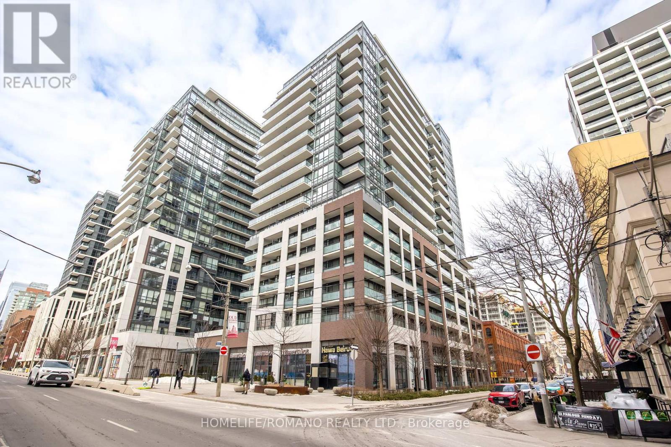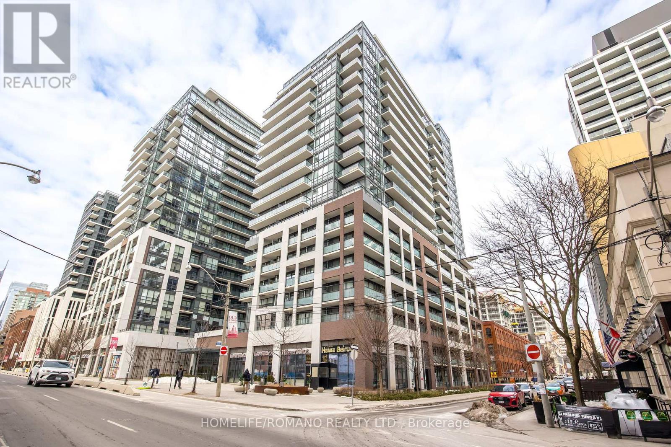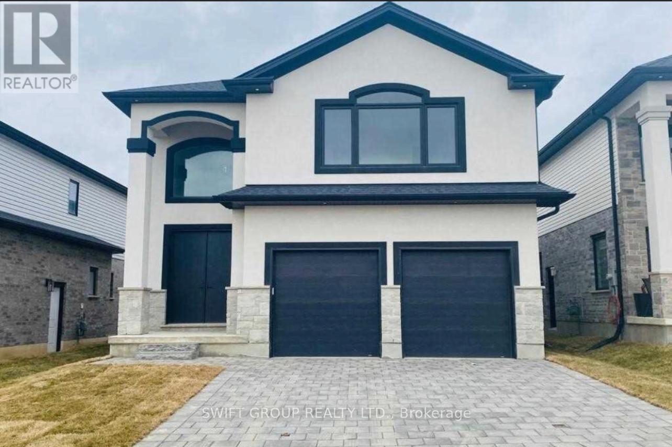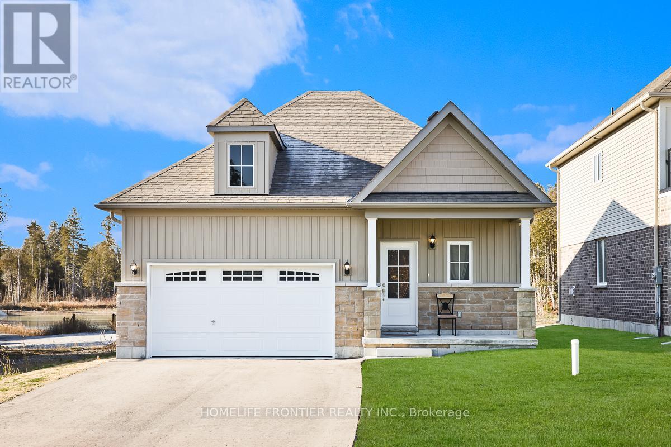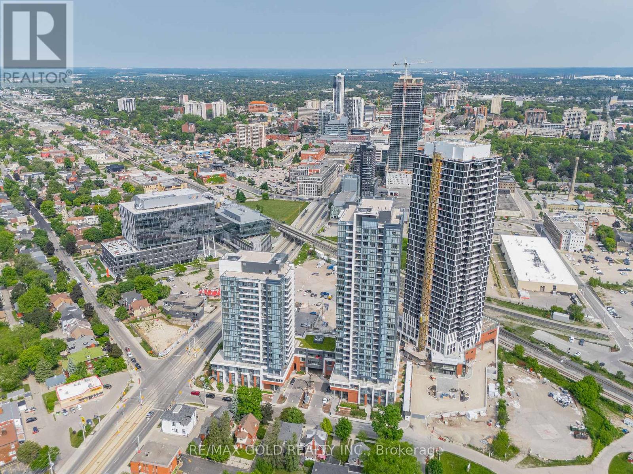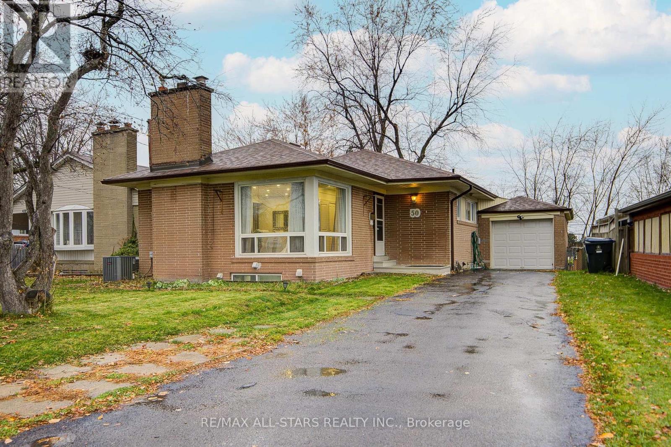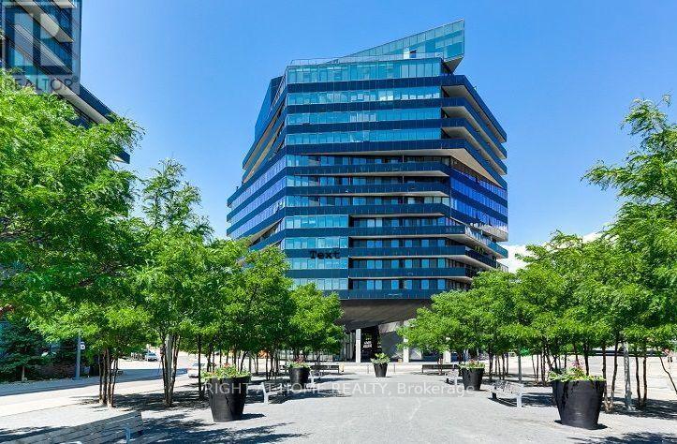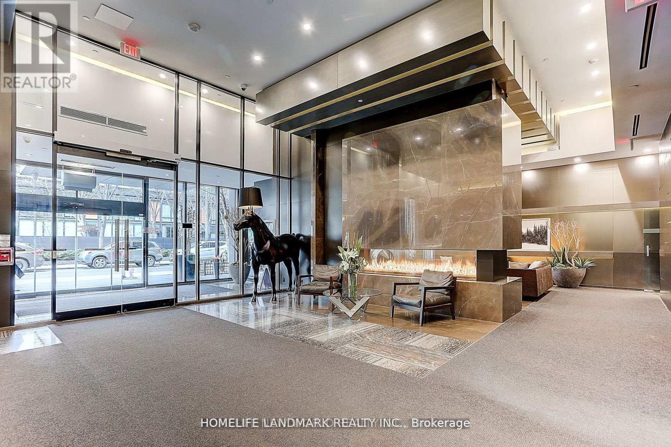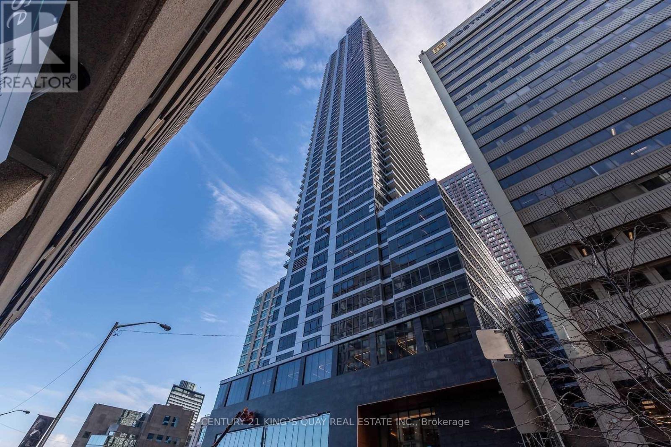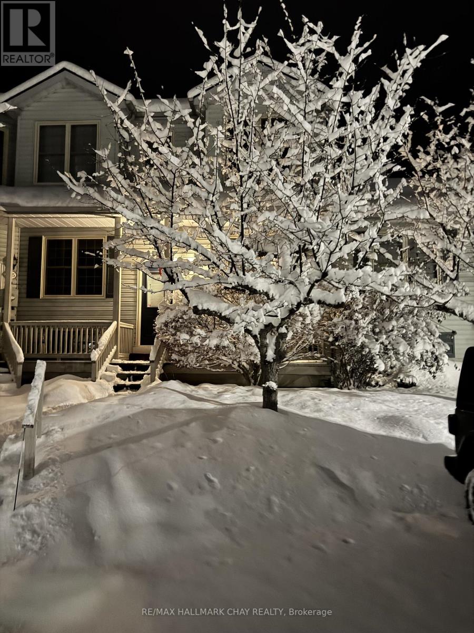B34 - 462 Adelaide Street E
Toronto, Ontario
Parking Space Available For Sale in AXIOM CONDOS . An Ideal Option For Those Who Require Parking In The Building Or Surrounding Area. Buyer Does Not Need To Be A Resident Of The Building. Easy In And Out Access. (id:60365)
B32 - 462 Adelaide Street E
Toronto, Ontario
Parking Space Available For Sale in AXIOM CONDOS . An Ideal Option For Those Who Require Parking In The Building Or Surrounding Area. Buyer Does Not Need To Be A Resident Of The Building. Easy In And Out Access. (id:60365)
B30 - 462 Adelaide Street E
Toronto, Ontario
Parking Space Available For Sale in AXIOM CONDOS. An Ideal Option For Those Who Require Parking In The Building Or Surrounding Area. Buyer Does Not Need To Be A Resident Of The Building. Easy In And Out Access. (id:60365)
B31 - 462 Adelaide Street E
Toronto, Ontario
Parking Space Available For Sale in AXIOM CONDOS. An Ideal Option For Those Who Require Parking In The Building Or Surrounding Area. Buyer Does Not Need To Be A Resident Of The Building. Easy In And Out Access. (id:60365)
Bsmnt - 3611 Lynds Street
London South, Ontario
Your Search Ends Here! Welcome to this stunning, beautifully maintained detached home located in a prestigious London neighborhood. This exceptional property features a legal, fully finished basement with a spacious one-bedroom layout, complete with a full washroom and separate laundry-ideal for extended family or rental income. Enjoy hardwood flooring throughout, a modern, spacious kitchen with quartz countertops, and stainless steel appliances, including fridge, stove, built-in dishwasher, microwave, washer, and dryer. The home also offers updated washrooms and sleek, modern easy-open door handles that enhance both style and functionality. Conveniently located close to all amenities with easy access to Highways 401 & 402, this home perfectly blends comfort, elegance, and accessibility (id:60365)
11 Spruceside Drive
Kawartha Lakes, Ontario
Stunning New Detached Freehold on a 120Ft Deep Ravine Lot with extra Privacy in a brand new subdivision (The Stars of Bobcaygeon) in "The Hub of the Kawartha Lakes!" Fantastic Layout ideal for Entertaining with 9Ft Ceilings Approx 1,200sqfeet, 3 Spacious Bedrooms, 2 Full Baths& Upgraded Builder Finishes throughout & a Double Car Garage. Easy access & Walking distance to the Water: Big Bob Channel/Bobcaygeon River internationally known for Fishing, Sturgeon &Pigeon Lake! Conveniently located next to the Town's Historic Downtown corridor & all Retail Shopping Amenities, Golf Clubs. Prime Investment Rental Property for AirBnB's & all other Hobbyist Rental Accommodations. EXTRAS New Sod & Newly paved Driveway by the Builder end of2024 (id:60365)
1109 - 25 Wellington Street S
Kitchener, Ontario
AVAILABLE IMMEDIATELY! Modern 1-bedroom in Kitchener's Duo. Offering 723 sq ft of interior living space plus a balcony, this unit combines style and functionality. The bright, open-concept layout features floor-to-ceiling windows, a sleek kitchen with stainless steel appliances, quartz countertops, tile backsplash, and ample storage. A versatile den complements the space, while the bathroom showcases a quartz vanity and soaker tub. Enjoy in-suite laundry, underground parking, a locker, and access to luxury amenities including a fitness and wellness centre, swim spa, bowling alleys, arcade, party lounge, dog park, amphitheatre, BBQs, work pods, and cabanas. Conveniently located near Google, Grand River Hospital, LRT, GO Station, shops, restaurants, and Victoria Park. The Photos have been virtually staged. (id:60365)
50 Mooregate Avenue
Toronto, Ontario
Welcome to 50 Moorgate Ave, a charming 3+3 bedroom 3 full washrooms large bungalow on 51.71 ft wide lot in a high demand area in the heart of Scarborough. Bright & Spacious Open Concept Main floor Perfect For Entertaining. Newer floor(2022)updated wash room, pot lights. Property has extra large backyard , Large deck and yard with Extra large drive way, separate laundry for each floor, Side Entrance to the Basement With Above Grade Windows, Storage. Perfect For Large Families Or Income Potential( basement alone used to be rented $3600/ month) Minutes walk to the bus stop, easy access to Kennedy station, LRT, Go train, only 17 minutes to union station (via Go train from Kennedy station). Close to all amenities shopping, banks, No-frills, shoppers drug mart, school a lot more...Look no further". (id:60365)
516 - 21 Lawren Harris Square
Toronto, Ontario
Beautiful Loft Style Suite At River City 4. This Upgraded Spacious And Bright Two Bedroom, Two Washroom Unit. Upgraded Quartz Counter, Exposed Concrete Walls And Ceilings, Two Large Walk-In Closets, Large Balcony, High-End Appliances, Views Of Harris Square Park. Unit Comes With One Locker And Two Bike Storage Lockers. Close To Corktown Common Park, Queen St East, Leslie Village, Walking Distance To Cherry Beach & The Distillery District. Minutes To Dvp And Gardiner Expressway. (id:60365)
2905 - 101 Charles Street E
Toronto, Ontario
X2 For You! Welcome To This Fully Furnished One Bedroom Condo In The Most Sought After Building At Yonge & Bloor! With Floor To Ceiling And Wall To Wall Windows + 9' Ceilings + Sweeping Western Views, This Unit Is The Perfect Space For You To Come Home To And Unwind After A Long Day At Work! Just A Short Walk To Some Of Toronto's Finest Shopping And Most Sought After Dinner Venues As Well As Bloor/Yonge Subway Station. This Unit Is Fully Furnished. (id:60365)
3807 - 395 Bloor Street E
Toronto, Ontario
Luxury 2-bedroom condo for lease in Toronto at 395 Bloor St East, 38th Floor Skyline Lake View, Doorstep to Yorkville, Right at Sherbourne subway station, minutes walk to Yonge/Bloor Tremendous Luxury shops, Boutiques, Fine Dining Restaurants and minutes walk to UofT Yonge, 15mins Subway to Ryerson University, 20 mins Subway to Financial District. Hotel Class Amenities Such as 24 hrs concierge, Indoor Pool, Fitness Center, Lounge, Yoga Room, Theatre Room, Business Center, Meeting Room, And Rooftop Terrance.*** please see attached floor plan for Rooms/Details *** (id:60365)
126 - 150 Victoria Street S
Blue Mountains, Ontario
** WORRY FREE LIVING * ADORABLE 2 BEDROOM, 2 BATH CONDO IN HEART OF THORNBURY * FEATURING OPEN CONCEPT MAIN FLOOR WITH CATHEDRAL CEILING & WELL APPOINTED GAS FIREPLACE WHICH EASLEY HEATS UPPER 2 FLOORS * MODERN LIGHT FIXTURES, QUARTZ COUNTERTOP, UPGRADER FLOORING * LARGE LOFT FEATURES PRIMARY BEDROOM WITH FULL BATHROOM * LOWER LEVEL HAS PRIVATE WALKOUT TO BACKYARD, FAMILY ROOM, BEDROOM & FULL BATH * LAUNDRY IS NICELY TUCKED IN UNDER THE STAIRS * THIS INCREDIBLE COMPLEX HAS 2 POOLS, TENNIS, PICKLEBALL COURTS & CLUB HOUSE FOR YOUR ENJOYMENT *** (id:60365)

