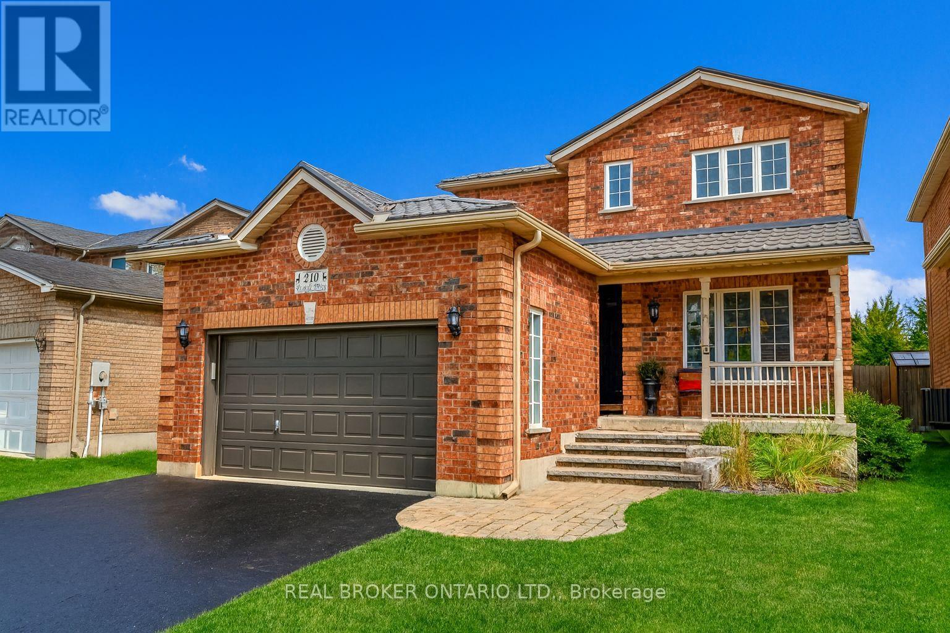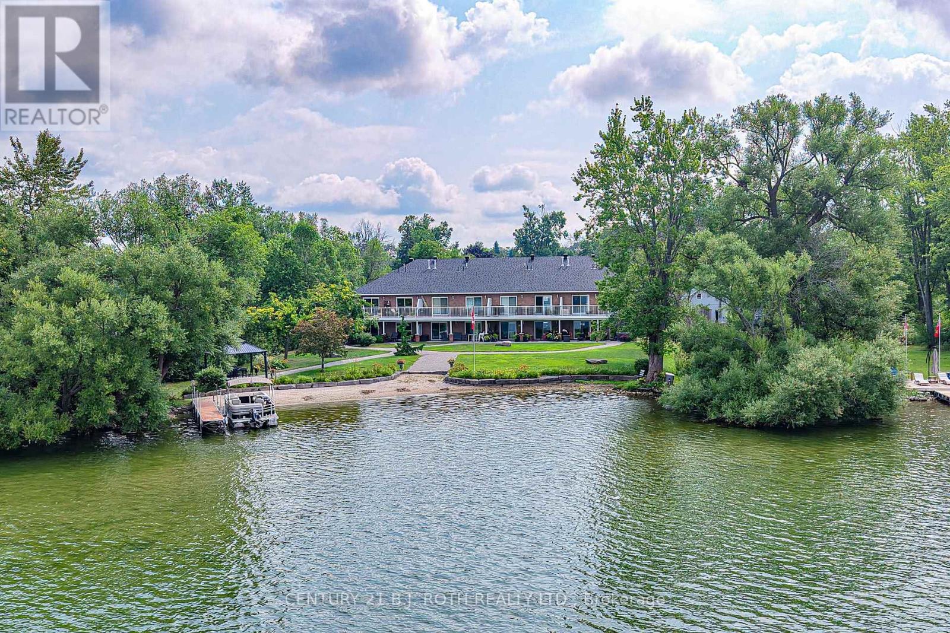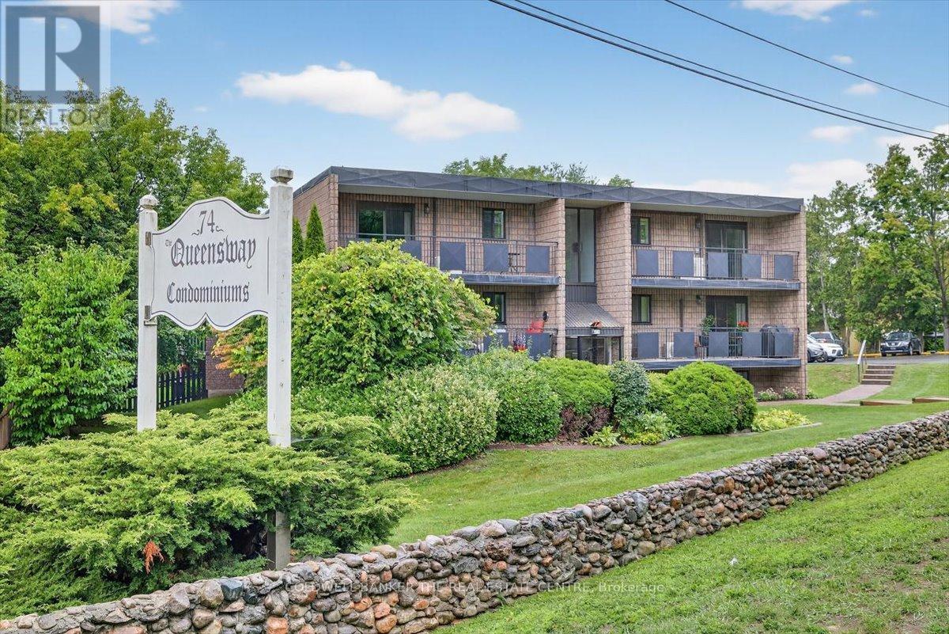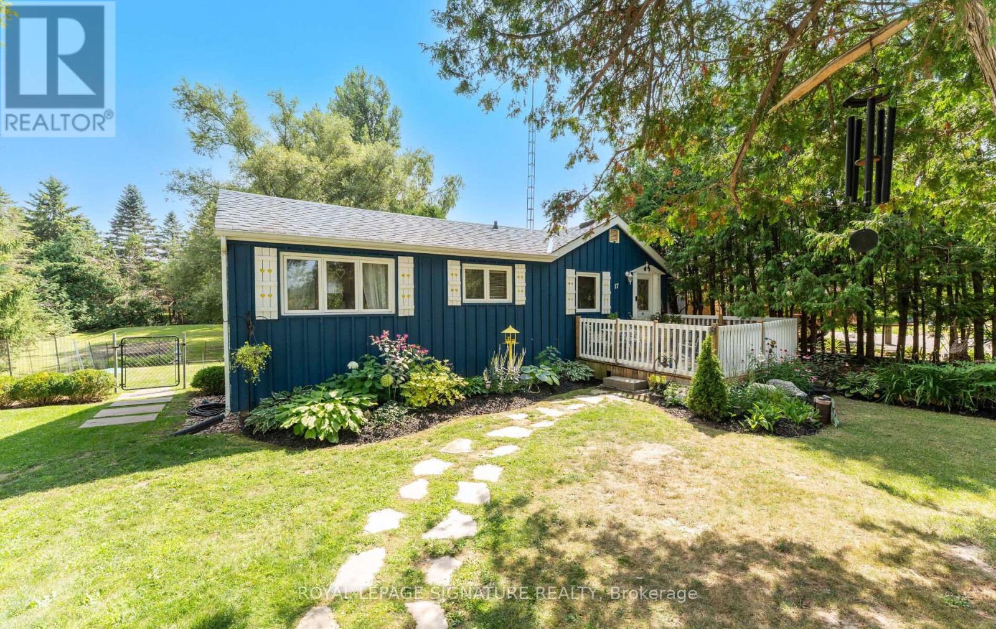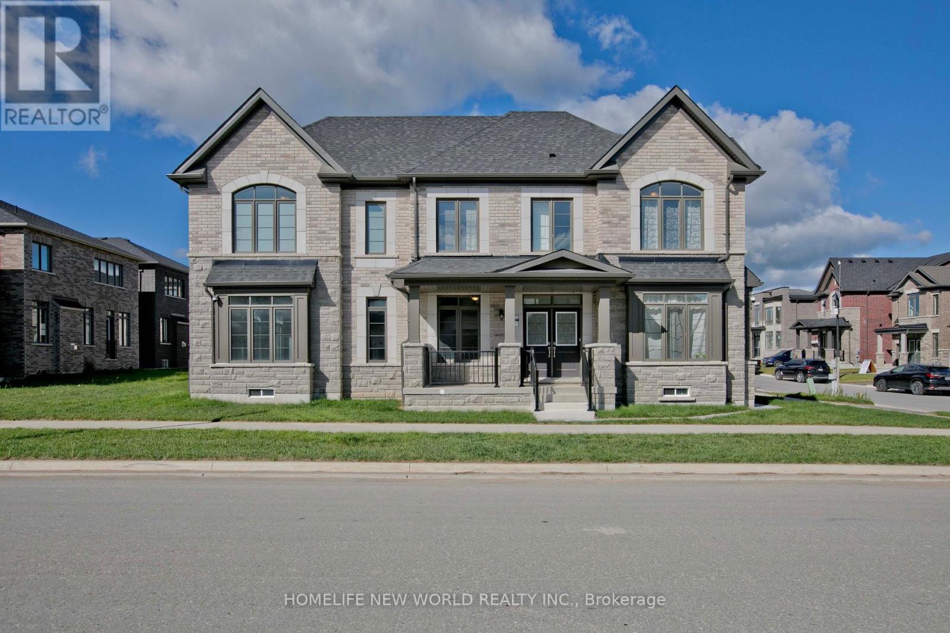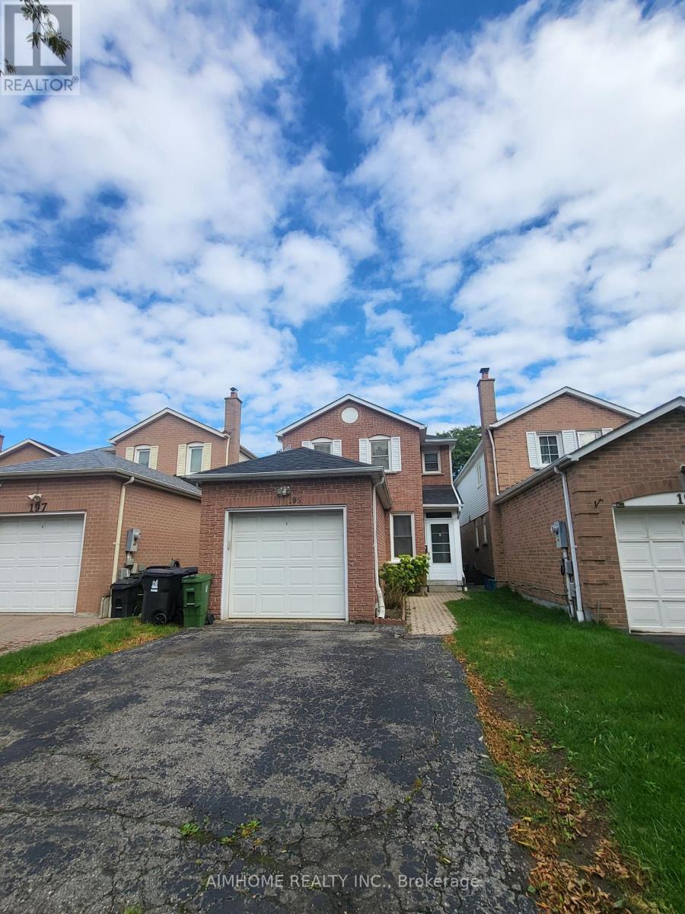23 Virgilwood Crescent
Barrie, Ontario
Welcome to your new home! This stunning two-story residence offers the perfect blend of modern style and comfortable living. Step inside and be greeted by the warm and inviting atmosphere, enhanced by large windows flooding the home with an abundance of natural light, creating a bright and airy feel in every room. The layout with 4+1 bedrooms and 3 baths provides ample space for a growing family or for hosting guests. The real showstopper is the backyard, a true oasis designed for relaxation and entertainment...MUST be seen! This home is more than just a place to live; it's a lifestyle. Don't miss the opportunity to make this incredible property your own! (id:60365)
210 Pringle Drive
Barrie, Ontario
Welcome to 210 Pringle Drive, a well maintained and move-in-ready home located in the desirable central west end of Barrie. This beautiful two-story residence is a perfect blend of comfort and style, featuring a thoughtfully designed layout and tasteful upgrades throughout. As you step inside, you'll be greeted by a bright and spacious foyer, complete with a convenient powder room & direct inside entry to the oversized 1.5-car garage. The main floor boasts upgraded hardwood and ceramic floors, setting a sophisticated tone for the entire home. The open-concept design is perfect for modern living, with an eat-in kitchen overlooking the cozy living room. The kitchen features a breakfast bar and plenty of counter space, making it a fantastic hub for family meals and entertaining. From the living room, a walkout leads you to a private, fully fenced, and beautifully landscaped backyard, providing a serene outdoor oasis for relaxation or play. A hot tub and fully screened gazebo add upgraded flair to a larger backyard. For more formal occasions, a separate dining room with elegant crown molding offers the ideal space for hosting dinner parties. Upstairs, you'll find three spacious bedrooms, including a serene primary suite. The primary bedroom is a true retreat, complete with a walk-in closet and a private ensuite bathroom. The other two bedrooms are generously sized and share a well-appointed second bathroom. The home's lower level offers even more living space, with a bright and tastefully finished family room featuring modern pot lights the perfect spot for movie nights or a kids' play area. The basement also includes a sep laundry room, lge 2pc bath and a dedicated storage room The fully fenced backyard is beautifully landscaped, offering a private and secure space for children and pets to enjoy. With its neutral decor, modern finishes, and prime location, 210 Pringle Drive is a rare find. It's a home ready for you to simply move in and start making memories. (id:60365)
82 Helena Street
Wasaga Beach, Ontario
UPGRADED ALL-BRICK WASAGA BUNGALOW ON A GENEROUS 106 X 145 FT LOT OFFERING MODERN COMFORT, SPACE, & THE BEST OF BEACH TOWN LIVING! On a peaceful, tree-lined street in the heart of Wasaga Beach, this home welcomes you with natural greenery, quiet surroundings, and the unmistakable ease of beach town living. Spend your mornings strolling to nearby parks, grabbing coffee or groceries at the local plaza, or hopping on transit for easy access to everything you need, then enjoy afternoons at the sparkling waters and sandy shores of Georgian Bay just minutes away. This classic all-brick bungalow offers both comfort and lasting peace of mind with a newer metal roof, a spacious 106 x 145 ft fenced lot perfect for backyard gatherings, two handy garden sheds, and the convenience of an optional irrigation system. Inside, light floods through newer windows - including a statement triple-pane front bay window - creating a warm and welcoming atmosphere across the main floor with three bedrooms and a full bath. The finished walk-out basement extends your living space with a cozy gas fireplace and excellent potential for an in-law suite or private guest area. Modern upgrades, including a newer furnace, heat pump, and 200-amp panel, make this home move-in ready and ready to meet all modern household needs. A true Wasaga Beach gem, this #HomeToStay is ready for you to move in and start making memories steps from the shore! (id:60365)
204 - 43 Creighton Street
Orillia, Ontario
Welcome to Atherley Gardens and waterfront living on Lake Simcoe! This boutique complex is comprised of only 8 units, each with its own double car garage plus 2 exterior parking spots. Featuring direct beach access and spectacular unobstructed water views from this second floor end unit. With no lobby and no elevator, Atherley Gardens is unique with direct access to the unit from the covered front deck. The end unit offers a cozy corner to sit and relax on the front deck, as well as a private lakeside balcony with room for your bbq, outdoor dining, and picturesque sunsets. The moment you step inside this carpet free home, the open concept kitchen dining living area showcases the waterfront view. The classic white kitchen offers plenty of cabinetry, centre island with additional storage and plenty of gorgeous granite counter space which flows seamlessly to the spacious dining and living area perfect for entertaining. The king size primary bedroom also has access to the lakeside deck plus an ensuite with a large jetted tub and brand new walk in shower. Another full bathroom, in-suite laundry with new washer (2022), new owned hot water tank (2022) and new shingles (2025). Swim, kayak, boat, walk & bike the trails, minutes to marinas, Orillia and Casino Rama, this central location offers convenient year round living or a care-free cottage getaway! (id:60365)
32 Grand Trunk Avenue
Vaughan, Ontario
Luxury Townhouse At Its Finest. This Modern, Open Concept Home Boasts 9' Ceilings And Is Upgraded Throughout. Complete With Two Car Garage, Two Patios (410 +120 Sq Ft) Perfect For Entertaining And A Bright Basement in-law suite! Close To Shopping, Great Schools, Go Train, 407. Don't Miss Out On This Incredible House! (id:60365)
Bsmt - 101 Convoy Crescent
Vaughan, Ontario
Absolutely beautiful and bright 2-bedroom basement suite located near Major Mackenzie and Jane. Features newer flooring throughout, a spacious living area with large windows, and a modern kitchen with stainless steel appliances. Both bedrooms are generously sized and include closet organizers. The updated bathroom offers a sleek stand-up shower and an LED light mirror. Enjoy the convenience of a private laundry and one included parking spot. Conveniently located near the hospital, Wonderland, top-rated schools, and multiple grocery stores. Just minutes from TTC, subway, Vaughan Mills Mall, and Highway 400. (id:60365)
103 - 74 The Queensway S Street S
Georgina, Ontario
Welcome to 74 The Queensway S. Be Prepared To Be Wowed By This Spectacular Condo Apartment In A Prime Keswick Location. Fully renovated ground floor open concept unit with a walkout patio overlooking large open space. Enjoy sunsets on your large west facing patio with plenty of room to relax and BBQ. Move in ready. Converted 3 bedroom to a large, bright primary bedroom easily returned to a 3 bedroom unit if needed. Cozy office space to work from home that overlooks your patio. Quiet building close to all amenities, transit, shopping and Stephen Leacock Theatre. New Stainless steel appliances and overhead range. Includes kitchen island and chairs. In suite laundry. Perfect opportunity for downsizing or first time buyer close to Lake Simcoe and everything quiet Keswick Lake life has to offer. Units do not come available very often in this so make sure not to miss this property!!! At approx 1000Sf, It Is Professionally Renovated From Top To Bottom! The Kitchen Features Stainless Steel Appliances, Updated Shaker Cabinets, Centre Island With Breakfast Bar, And A Spacious Pantry. Entertain Family & Friends In The Fabulous Living Area. Large washroom with extra storage. Heating And Cooling Are Delivered Through A Highly Efficient State-Of-The-Art Split-System Heat Pump. Extremely Clean & Well Maintained Pet & Smoking Free Building. Dedicated Parking Space With Plenty Of Visitor Parking. (id:60365)
17 Mustard Street
Uxbridge, Ontario
Escape the hustle & bustle & fall under the spell of this storybook 1/3-acre retreat in the sought-after Wagners Lake community of Uxbridge, where deeded lake access is just a 3-minute stroll away.Perfect for a sunset kayak or a quiet morning drifting on the water. Nestled within an estate subdivision of larger homes on a peaceful dead-end street, with no neighbours in front, the home gazes across open farmers fields, offering privacy, safety & the kind of countryside charm where children can run & play freely. Step inside to the open-concept sunken living room, crowned by a vaulted cathedral ceiling & a skylight that captures both daylight & moonlight bathing the space in ever-changing natural magic. A grand picture window frames the living artwork of trees & sky, shifting beautifully with the seasons. The kitchen opens to a front deck for sun-kissed morning coffee, while the cozy den leads to a back deck that overlooks a manicured yard & a gentle stream meandering toward the lake. Perfectly placed near skiing,,golfing,,lake adventures,,the hospital,& on a school bus route, this location weaves outdoor wonder with everyday convenience. Thoughtful updates provide peace of mind: a brand-new septic system(2023) designed for up to 4 bedrooms-ready to support future expansion or even a custom build.And heres a rare touch of magic,..the Allowance for buildings in this area can rise up to 10 metres ,giving you the chance to grow your very own castle higher with an added storey, should your dreams call for it.(subject to town approvals & due diligence).The basement has been waterproofed inside & out(2023), with fresh insulation(2024), a new furnace, A/C & heat pump(2024), a new pressure tank(2025),fridge(2024), toilet(2025). The lower level is a blank canvas awaiting your imagination-perhaps a rec room, guest suite, or hobby hideaway. Whether year-round or weekends away, this enchanting retreat blends nature & timeless charm in a setting that feels like a a fairytale (id:60365)
314 - 474 Caldari Road
Vaughan, Ontario
Welcome to this bright corner unit offering 3 bedrooms and 2 washrooms (one ensuite) in a brand-new, never-lived-in condominium. The open-concept layout features a modern kitchen with full-size appliances, a spacious combined living and dining area, and large windows that fill the home with natural light. Perfect for families, professionals, or investors. This property is located in Vaughans newest master-planned community, Abeja District, and offers modern design, everyday convenience, and long-term value. Enjoy easy access to transit, shopping, dining, and amenities in a rapidly growing neighbourhood. Situated at Jane Street and Rutherford Road, this prime location places you steps from Vaughan Mills, Canadas Wonderland, and Cortellucci Vaughan Hospital, while offering quick access to Hwy 400 and Vaughan Metropolitan Centre. (id:60365)
1864 Irish Moss Square
Pickering, Ontario
Brand new single-family home. Perfectly situated in a peaceful, tranquil, and nature-rich setting, surrounded by scenic parks, trails, and ponds. Conveniently located just minutes from Highways 401 and 407 and the GO Train. This elegant 4-bedroom, 3.5-bathroom residence offers luxury, spaciousness, and convenience in a bright, light-filled unit. Featuring brick and stone construction, the residence features a main-floor laundry room, 9-foot ceilings on both the main and second floors, and a master bedroom with a large walk-in closet and a five-piece ensuite. A spacious family room with a cozy fireplace, living and dining rooms, an upgraded kitchen and hardwood floors create a relaxed atmosphere ideal for entertaining and family gatherings. Don't miss out! **Bonus** Backed by a 7-year Tarion warranty. (id:60365)
195 Enchanted Hills Crescent
Toronto, Ontario
Bright & Upgraded In Highly Desirable Milliken Community. Freshly Painted, Spacious Open Concept Layout. Gorgeous Upgraded Kitchen, Granite Counter, Backsplash, Master W/Ensuite. Double Driveway Located On Quiet Crescent. Walk To Ttc, School, Park And Plaza. Tenants To Pay All Utilities, Mow Lawn & Remove Snow. (id:60365)
Bsmt - 64 Leroy Avenue
Toronto, Ontario
Located In Heart Of East York. Easy Walk To Danforth, Many Restaurants, Shops, Parks & Bike Paths. Bright & Spacious Self Contained Apt With Own Private Entry. Separate 1 Bdrm With Living Room With Non-Working Gas Fireplace, Laminate Flrs In Living Room & Bedroom and Ceramic Tiles In Kitchen. Separate Laundry Room. 2 Mins Walk To Mortimer Bus, Close To Greenwood Station, (Easy Commute Downtown). Ideal For A Professional, Student Or Couple. No Pets, Non-Smoker. Rent Includes All Utilities. Street Parking Permit Available. (id:60365)


