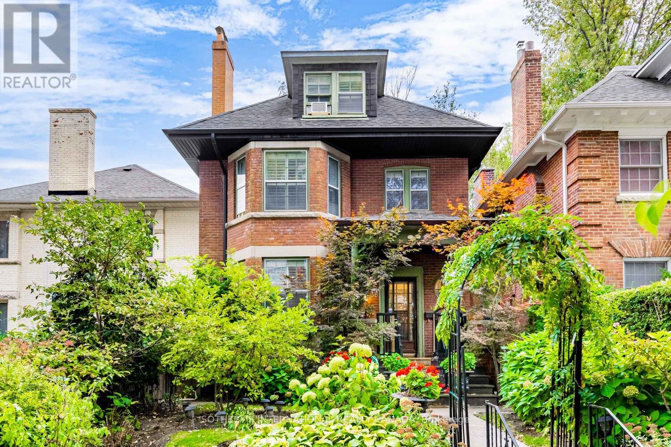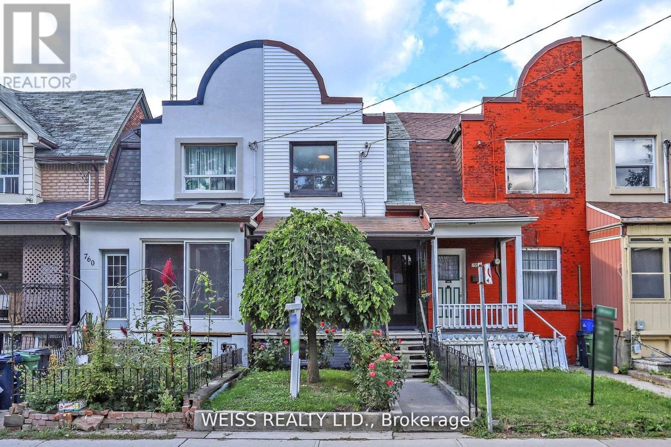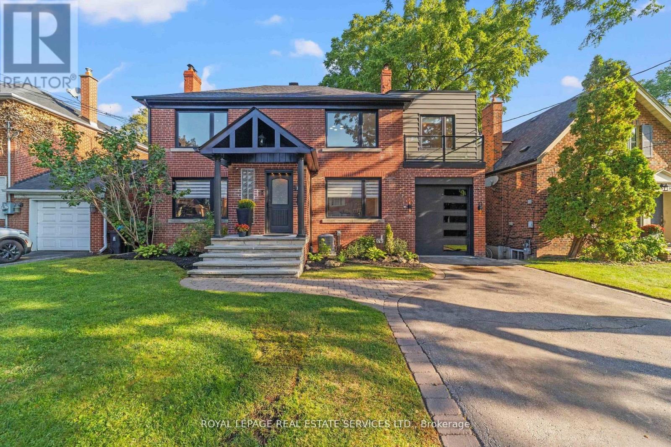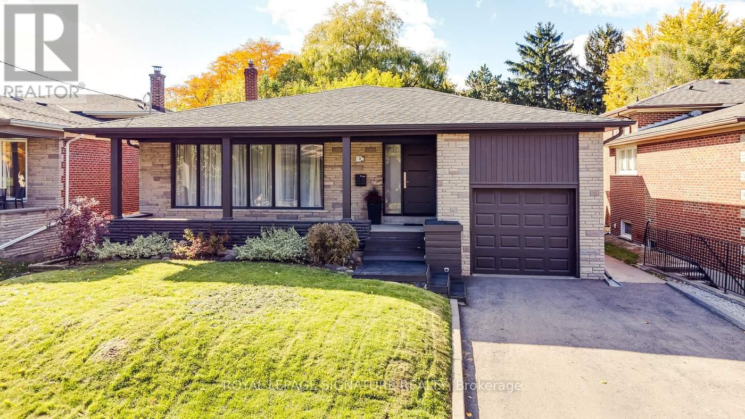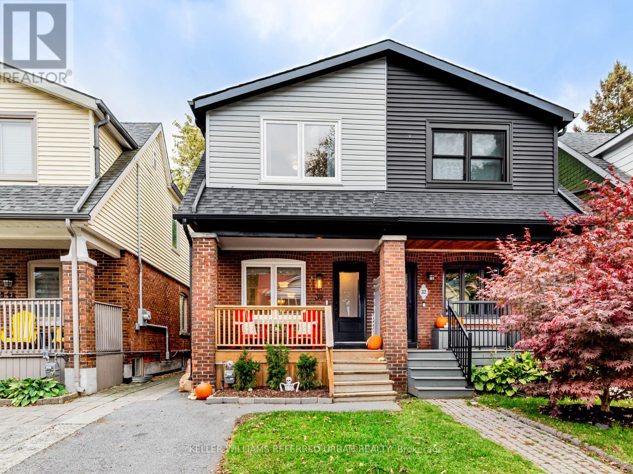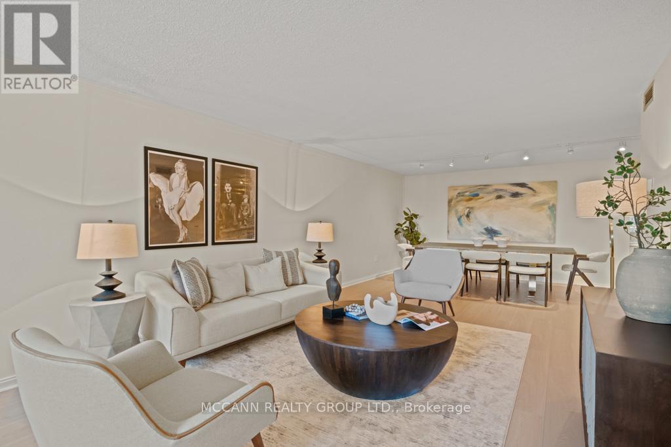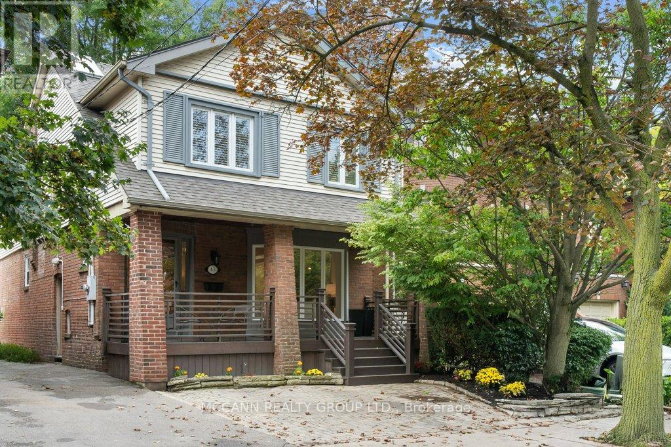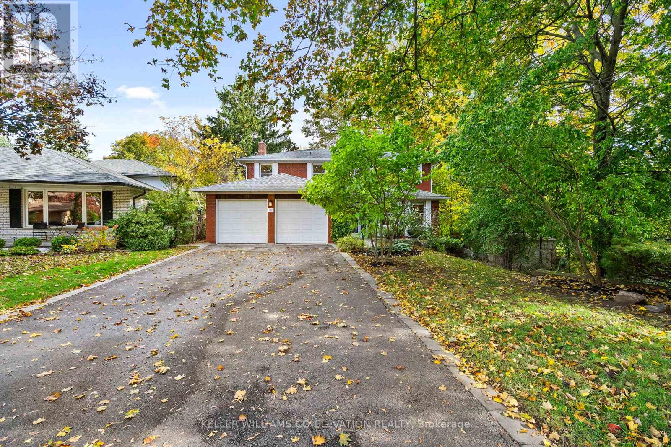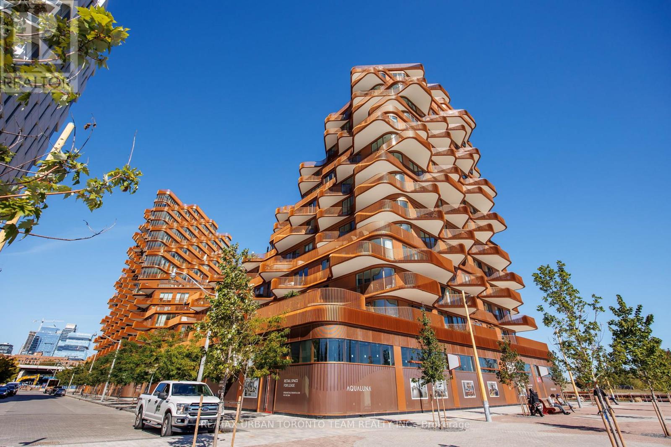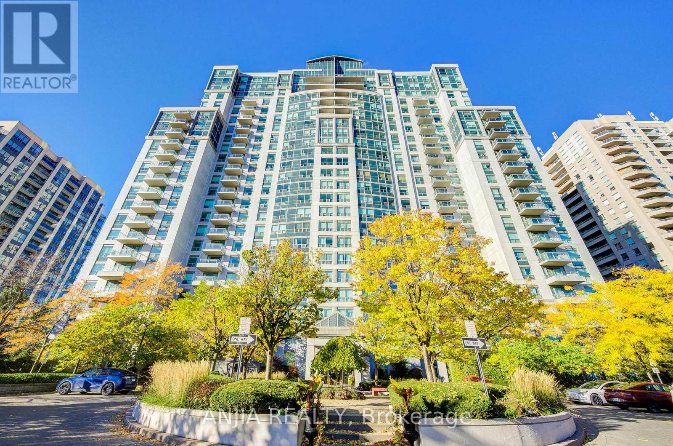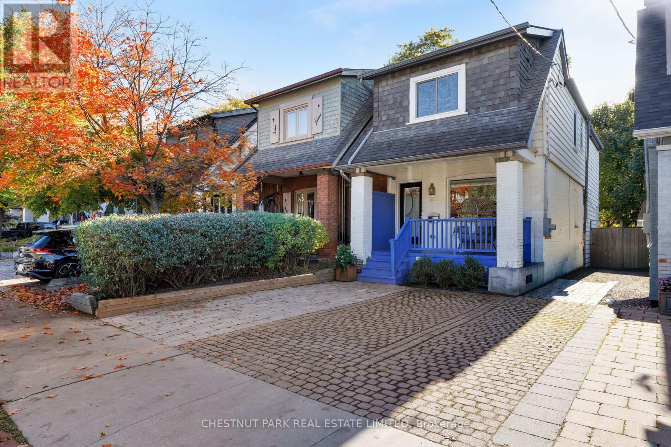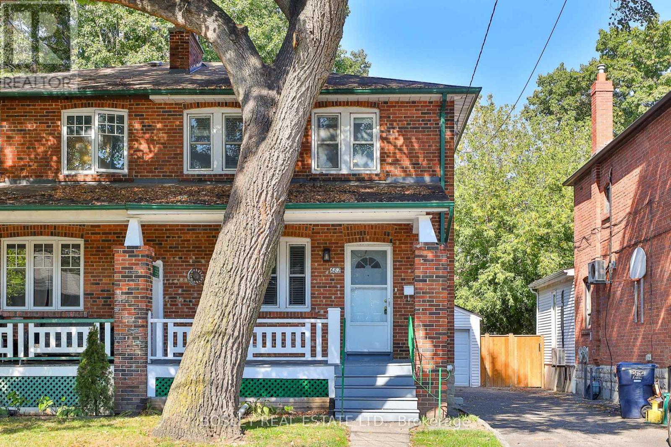38 Foxbar Road
Toronto, Ontario
Welcome to 38 Foxbar Road, a stately three-storey detached home situated on a 31 by 108 foot lot just south of St. Clair and steps to Avenue Road. Framed by a mature, lush front garden, the home opens to a welcoming reception hall anchored by a wood-burning fireplace, setting the tone and leading gracefully to all principal rooms. This character-rich residence offers approximately 3,074 square feet with four bedrooms, two and a half bathrooms, elegant proportions and an unfinished lower level ready to be transformed.The main floor features an inviting living room with garden outlooks and another wood-burning fireplace, alongside a formal dining room ideal for entertaining. The kitchen opens to bright breakfast are with views of the private landscaped urban backyard surrounded by mature greenery and natural privacy. The second level hosts a dedicated family room with fireplace combined with an office nook offering an intimate and functional retreat. This floor also hosts the primary bedroom, second bedroom, a sunroom, and a four-piece bathroom.The third level offers two additional well-sized bedrooms and a three-piece bathroom, with treetop views enhancing the sense of serenity. The lower level remains unfinished and offers excellent potential for a recreation area, gym, or in-law suite opportunity. Located in one of the most coveted midtown Toronto neighbourhoods, just moments to Yonge and St. Clair and Forest Hill Village amenities, top public and private schools, Summerhill Market, parks, public transit and dining. A cherished home with timeless character and the opportunity to be reimagined for its next chapter. ** Some photos have been virtually staged (id:60365)
758 Richmond Street W
Toronto, Ontario
EXCEPTIONAL QUEEN WEST FIND! Located on a quiet street in the heart of Queen West this completely renovated townhouse is a gem. With 3+1 bedrooms,3 full bathrooms, a modern kitchen with quartz countertops it exudes a modern vibe with beautiful traditional touches. Featuring a new furnace and new bathrooms redone in 2025. Finished basement with nanny suite/guest bedroom, wet bar (half kitchen), kids play area or flexible use. Rare backyard oasis with electric rollup door and parking. Steps to Trinity Bellwoods, the city's best restaurants, trendy cafes and TTC. Move-in ready urban home with coveted outdoor space." (id:60365)
12 Armour Boulevard
Toronto, Ontario
Cricket Club Elegant, Immaculate Centre Hall Family Home On A Quiet, Childsafe Street. Designer Renovated 4+2 Bedroom, 5+1 Bathroom Layout With Ensuites For Every Upper Level Bedroom, Spacious Family Room Addition With Full Foundation For Finished Basement Living With Separate Entrance. Four Functional Fireplaces Complement The Freshly Painted Interiors And Beautiful Hardwood Floors Throughout. Bright Second Floor Sitting Area Or Office, Conveniently Combined With Laundry Closet. Primary Suite Is Complete With A Walk In Closet Featuring Built In Shelves And Drawers And Full Size Window That Offers Abundant Natural Light While Maintaining Total Privacy. Includes Fully Renovated Split 2 Bedroom Basement Apartment With Private Entrance, Bright Kitchen With Caesarstone Counters, Private Laundry, Two Large Storage Spaces. Perfect For Families Seeking Walkable Schools, Quiet Surroundings, And Versatile Living Space. Set On A Deep, Tree Lined Garden Lot With Potential For Pool Or Garden Suite. Prime Location Means Only Moments From The Lush Trails Of York Mills Valley Park, Scenic Don Valley Golf Course, Prestigious Rosedale Golf Club, Ideal For Active Families And Golf Enthusiasts Alike. Upscale Shopping, Top Rated Schools (Armour Heights PS, Blessed Sacrament CES, Lawrence Park Collegiate), Toronto Cricket Skating And Curling Club, Gourmet Dining Are All Within Easy Reach, While Proximity To Highway 401 & 404 And Public Transit Ensures Effortless Access To Downtown And Beyond. (id:60365)
8 Bonnacord Drive
Toronto, Ontario
Clanton Park, a highly sought-after family friendly neighbourhood with quiet tree-lined streets, great schools, parks and convenient access to Wilson Station, Allen Road and Highway 401, great for commuters and family alike. 8 Bonnacord Drive is available for the first time in more than 20 years and it's located deep in the heart of Clanton Park on one of the most sought after streets off of Palm Drive. With almost 2600 sf above grade, Backsplits like this are a rare find. This beautiful home has been fully renovated and updated over the years and it sits on a generous 51 x 130 ft lot. Some of the many features include a stunning renovated eat-in kitchen with quartz counters, stainless steel appliances and hardwood flooring. Three renovated bathrooms including the Primary ensuite, four spacious bedrooms with large closets, a huge living room with a floor to ceiling gas fireplace, large dining and family room, a fabulous mudroom with built-ins, smooth ceilings, vaulted 11' ceiling in the main hallway, pot lights galore, a modern front door, wall to wall built-ins in family room, a newer back door, an incredible deck, hot tub, BBQ Gas line and backyard, tons of storage and the list goes on and on. Please have a look at the feature sheet for a full list of upgrades. (id:60365)
30 Le May Road
Toronto, Ontario
Welcome to 30 Lemay Road - a rare opportunity to own a thoughtfully updated home in one of Toronto's most desirable neighbourhoods. At nearly 1,600 sq. ft. of total usable living space, this home is larger than it appears at first glance. Nestled on a quiet, family-friendly street with incredible neighbours, it blends timeless character with modern comfort and style. Originally built in 1927, the home underwent a major renovation in 2019 and has continued to receive quality upgrades. The exterior features new shingles, vinyl siding, eavestroughs, and both front and back decking. Inside, you'll find engineered hardwood floors throughout and an open-concept main floor that flows beautifully into an expansive, professionally landscaped backyard on a deep 17.5 x 130 ft lot - perfect for entertaining, kids, or relaxing in privacy. The bright, modern kitchen showcases Caesar stone countertops, upgraded cabinetry, sink, faucet, and new stainless-steel appliances, including a 2024 fridge. New windows (2023) in the front (primary bed and living) and a freshly painted interior (2024) bring light and warmth into every room. The finished basement includes a new 4-piece bath, fully framed, drywalled, and painted in 2020, and the home was professionally waterproofed in 2018.Additional updates include a new furnace (2024), air conditioning (2020), new chimney, freeze-protected outdoor faucet, backyard shed, and custom closets in the middle bedroom. Located steps from Bayview's boutique shops, cafes, and restaurants - and close to top-rated schools (Maurice Cody) and the TTC - this is Davisville Village living at its best: family-perfect, move-in ready, and filled with warmth, community, and style. (id:60365)
301 - 360 Bloor Street E
Toronto, Ontario
Live at The Three Sixty in one of Toronto's best-connected neighbourhoods, where Yorkville, Rosedale, and the Danforth meet. You are just steps to the Bloor/Yonge subway hub, Yorkville boutiques and dining, Eataly, cafes, and the Rosedale Ravine trails. Top-rated schools including Rosedale Jr. PS make this a location of both lifestyle and convenience. This south-facing suite spans over 1,500 sq. ft. and has been refreshed with modern updates, including brand new flooring, a renovated kitchen with new premium appliances, and fully renovated bathrooms. Expansive principal rooms offer excellent flow for everyday living or entertaining, with oversized windows drawing in abundant natural light, complemented by motorized blinds with both blackout and light-filtering features for comfort and control. Two spacious bedrooms and two full baths create a comfortable layout rarely found in the core. A standout feature is the large laundry room complete with new fixtures - washer, dryer, hot water tank, heating/cooling system, a second full-sized fridge/freezer - adding both practicality and storage. The building delivers resort style amenities: 24/7 concierge, indoor pool, hot tub, sauna, gym, handball and racquetball courts, billiards, ping pong, library, and resident art gallery. Four outdoor terraces with ravine views, plus visitor parking, EV charging, and car wash, complete the package. A move-in ready home offering scale, style, and first class amenities in a prime Yorkville/Rosedale setting. (id:60365)
43 Sherwood Avenue
Toronto, Ontario
Gorgeous Family Home on Rare 30 x 182ft South-Facing Lot on Coveted Sherwood Avenue. This exceptional home offers 4 spacious bedrooms and a main floor family room with walk-out to a private, sun-filled south-facing garden. The renovated eat-in kitchen is ideal for the chef in the family, featuring stainless steel appliances and modern finishes. The formal living room boasts hardwood floors, a large bay window, and a striking stone fireplace, while the large dining room with hardwood floors and pot lights provides the perfect setting for entertaining. Upstairs, the primary suite impresses with its fireplace, private balcony, large walk-in closet, and renovated 5-piece ensuite with skylight. Two additional bedrooms on the second floor each feature hardwood floors, closets, and views overlooking the street, complemented by a renovated 4-piece bathroom. This truly is a very special find. The finished lower level adds usable living space with a recreation room, nanny suite or guest bedroom, 4 pc bathroom, laundry room, and a great storage room. The backyard is a true gem with a deck, stone patio, and expansive lawn. Steps to Sherwood Park and minutes to Yonge Street's fine dining, shops, and TTC. Located in the highly sought-after Blythwood PS school district. Front Pad Parking is Non Conforming. Client purchased it under the same state. This is a rare opportunity to own a very special home in one of Toronto's most desirable neighborhoods. (id:60365)
57 Tobruk Crescent
Toronto, Ontario
LOCATION, LOCATION, LOCATION! Welcome to 57 Tobruk Crescent - a large, affordable home beautifully upgraded with modern décor throughout. Perfectly situated in a prime, high-demand cul-de-sac, this quiet, child-safe street is in a mature, treed neighbourhood, with lush landscaping visible from every room. Featuring a spacious, well-designed layout with 4+1 bedrooms, 4 bathrooms, and generous closet and storage space, this home easily accommodates a growing family. Enjoy hardwood floors, rich baseboards, and crown mouldings on the main and upper levels. The porcelain-tiled foyer showcases the staircase, which features an elegant banister, wrought-iron spindles & carpet runner. The living room offers a welcoming view of the stone walkway and landscaped front yard. All bathrooms and both kitchens have been upgraded. The modern eat-in kitchen boasts stainless steel appliances, stone counters, porcelain tile flooring, walkout to an expansive sundeck with a gas BBQ hookup overlooking a ravine-like backyard with mature trees, hedge for sun, shade and privacy. The adjoining family room features a cozy gas fireplace. Upstairs, the spacious primary bedroom includes a walk-in closet with custom organizers plus a full ensuite. Three family bedrooms have double closets with organizers. A 4-piece family bath completes this level! The bright lower level has a separate entrance and walkout to its own patio - ideal for extended family living, in-law or nanny suite - options galore! The main-floor laundry/mudroom with sink and cabinetry has side-door access + direct access from garage for added convenience. The double garage with automatic openers, exterior keypad and a repaved driveway offers ample parking. Superbly located near great Yonge Street shopping and restaurants, major malls, schools, TTC, Finch Subway, and GO Stations, with easy access to York Region and downtown. 57 Tobruk Crescent offers space, style, and an unbeatable location, a home that truly checks all the boxes! (id:60365)
415 - 155 Merchants' Wharf
Toronto, Ontario
Welcome to this rare 1,645 sq. ft. 2+ bedroom, 3-bath suite in the iconic Aqualuna, Bayside Torontos final and most prestigious phase. Designed by 3XN Architects with its signature cascading terraces, this residence offers unmatched architecture, panoramic lake and city views, and an exceptional waterfront lifestyle.The suite features 9 ceilings, a full-sized laundry room with sink, and a thoughtfully upgraded interior with over $96K in enhancements. Enjoy a built-in bar with a full-size Miele wine fridge, California Closets in both bedrooms along with a custom built-in primary wardrobe, and motorized blinds in all bedrooms. A spacious 200 sq. ft. balcony, in addition to the interior square footage, provides seamless indoor-outdoor living.Chef-inspired Miele appliances are found throughout, paired with designer finishes for modern sophistication. The home also includes two adjacent parking spots with EV-ready electrical boxes and one standard locker for additional storage.Life at Aqualuna offers a unique connection to the waterfront with upcoming boat slips, a floating pool along the shore, and a lively promenade just steps away. Residents enjoy access to a state-of-the-art fitness centre with steam rooms, an outdoor pool, party room, and fully equipped media and conference spaces. A cold-storage package receiving service and a new community centre within the building further enhance everyday convenience.The location places you moments from the Distillery District, St. Lawrence Market, Union Station, Eaton Centre, Woodbine Beach, and the Toronto Islands. Meticulously maintained and never rented, this residence combines modern design, luxury amenities, and an unbeatable waterfront setting. (id:60365)
808 - 188 Doris Avenue
Toronto, Ontario
Welcome to 188 Doris Avenue 808. Stylishly Renovated 2 Bedroom+ Den Condo with Prime Location & Serene Views. This beautifully upgraded unit features a modern renovated kitchen and dining area, ideal for entertaining and everyday living. The total living space of 943 sq. The primary bedroom with a walk-in closet and renovated 3-piece ensuite, while the second bedroom is generously sized-ideal as a children's room, nursery, or flexible guest space. A bright den with picture window offers the perfect space for a home office or reading nook, or can be 3rd bedroom. Enjoy peaceful, tree-lined views from the spacious living room and both bedrooms-your own quiet retreat in the city. Excellent Recreational Facilities, Indoor Pool, Sauna, Guest Suites, Gym, Party Rm & More *24Hr Concierge *Located just 3 minutes from the subway, with supermarkets, restaurants, and daily essentials all steps away. This is where comfort meets convenience-and daily life feels effortlessly elevated. (id:60365)
511 Merton Street
Toronto, Ontario
Renovated 3 bedroom, 4 bath detached in prime Maurice Cody. Inviting front porch opens into bright and airy sun filled home perfect for young family. Great open concept main floor family room with built in bookcase walks out to 166 ft deep south facing lot backing onto greenspace. Renovated kitchen with large centre island, stone counters & backsplash, butcherblock & ample storage. Open concept living & dining area w/hardwood floors, pot lights, molding and anchored by a stunning new glass staircase. Primary bedroom has 5 pc ensuite combined with 2nd floor laundry. 2 large double closets and overlooks quiet backyard. Generous 2nd & 3rd bedrooms as well as an oversized linen closet. Lower level partially finished with newer broadloom & 2 pc bath as well as large unfinished storage area. Numerous upgrades by current sellers include adding a main floor powder room, new glass staircase, remodeled baths, updated backsplash & expanded driveway with LEGAL front pad parking. Double tiered deck and private fenced yard with large garden shed at rear. Quick walk to Davisville Subway and steps to walking/biking trails. (id:60365)
682 Hillsdale Avenue E
Toronto, Ontario
Dont miss this beautifully renovated semi-detached 3-bedroom, 2-bath on beautiful Hillsdale, walking distance to Bayview and all its cafes, restaurants, specialty shops & services! This family home was opened up to create an extra-large open concept main living/dining and kitchen area with a decorative fireplace in the living room and an oversized island offering ample kitchen prep space & storage. The first-floor addition provides a large family room off the kitchen & dining room, perfect for family dinners. And with a walk-out to the big backyard its ideal for entertaining. Recent upgrades include all new engineered wood floors in 2025 in the living & dining rooms as well as in all 3 bdrms + the upper hallway. And all new vinyl/wood floors were added in the high traffic areas in 2025 while the windows were replaced a few years ago enhancing energy efficiency. And all new custom blinds throughout the house in 2025. The primary and second bdrm boast extra large closets with the third bdrm nursery or home office with a smaller closet. In the future you can explore options for a possible build-out over the family room for a 4th bdrm or a 2nd bathroom on the upper level. There is room to grow with this home. The finished bsmt, with a side entrance offers a bright & cheerful rec/games/tv room with above ground windows and broadloom for extra cozy game-nights in. The utility room is closed off, and the laundry is tucked away under the stairs and out of sight. Note the mutual drive is larger than most traditional mutual drives. Mutual is shared with some lovely neighbours. This family home boasts some of the best schools in Toronto with Maurice Cody Jr PS, Hodgson Middle School and Northern Secondary School. What are you waiting for? Home Inspection is available online. This property is sold in As Is condition. (id:60365)

