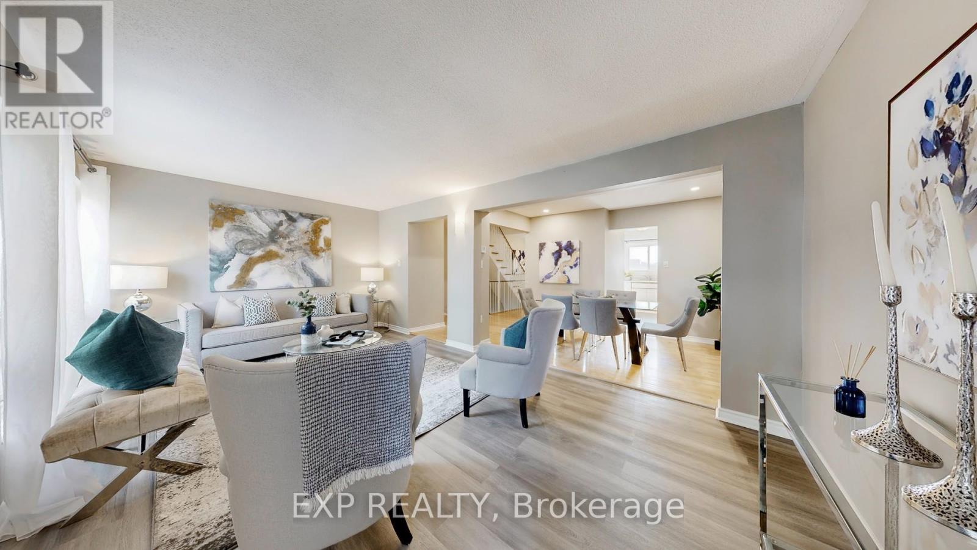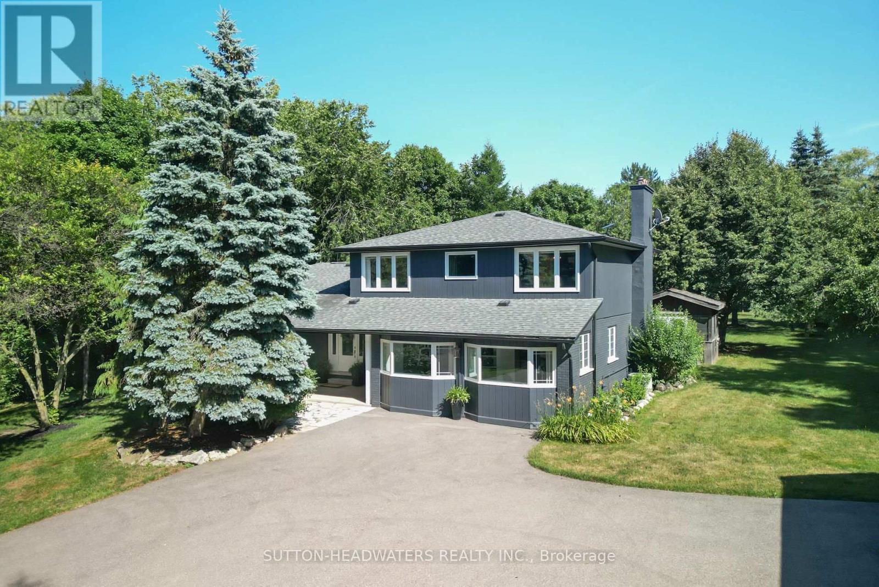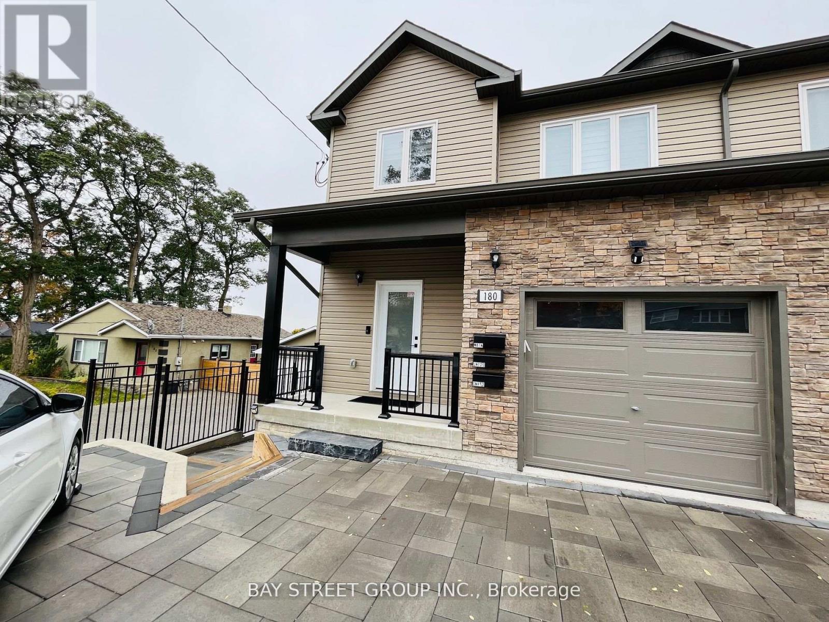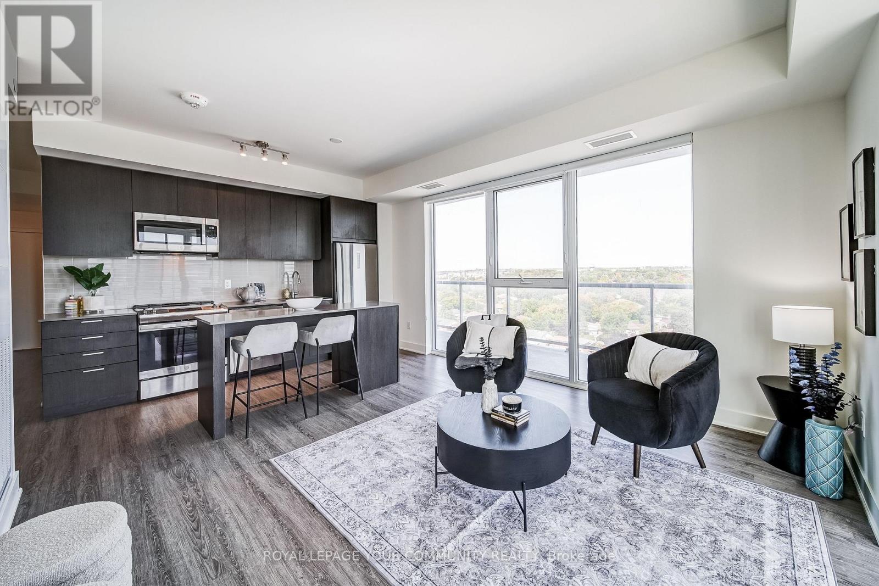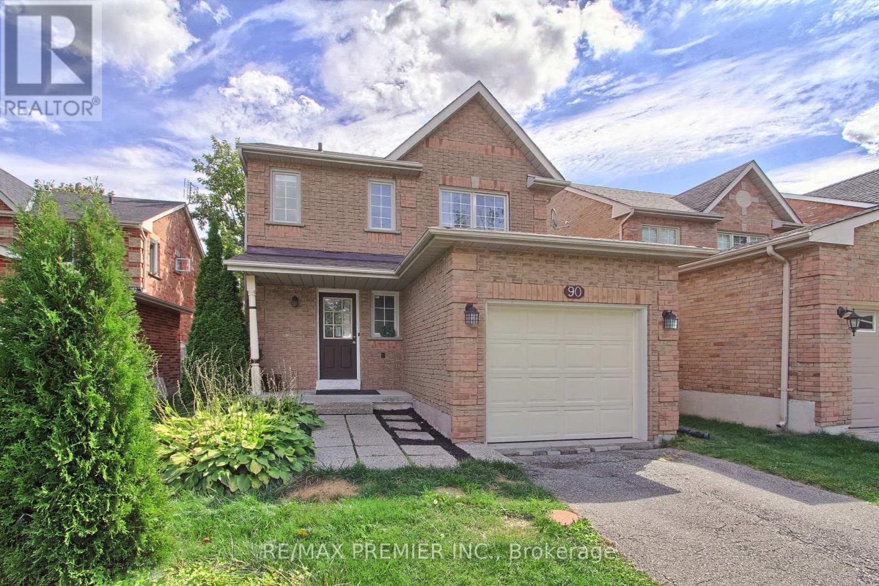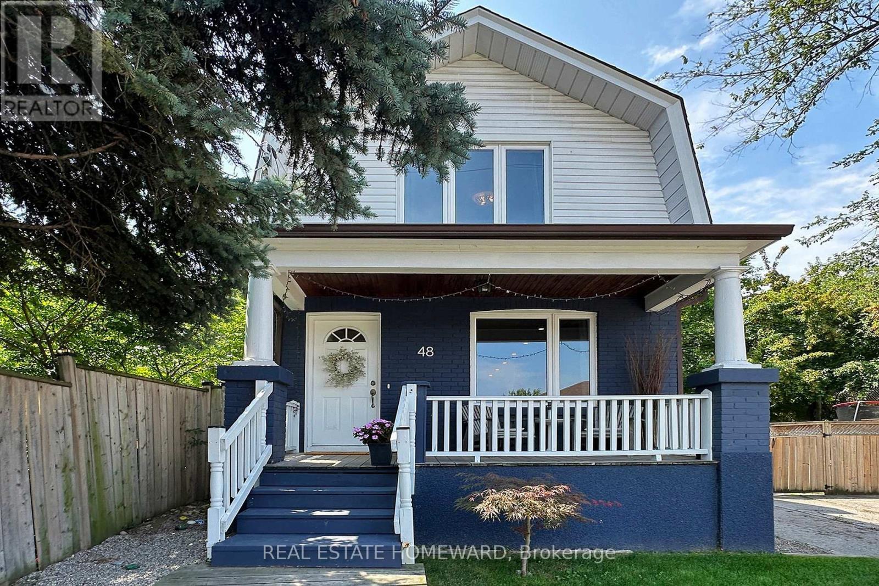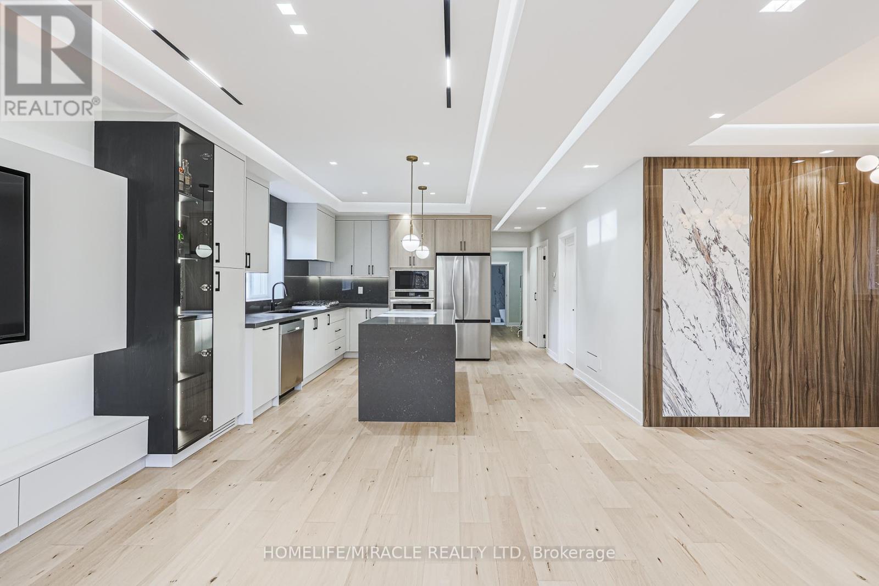70 - 1235 Radom Street
Pickering, Ontario
Spacious clean Condo Townhouse 3 bedroom 3 washroom . approx 2000 sq ft livable space . Lots of Natural sunlight .Finished basement with lots of storage and 3 pc bathroom and large window . This is located in Beautiful Pickering Bay Ridges. Walking distance to City-Run Daycare, Close Access To Hwy 401, Pickering Go, Pickering Town Center, Marina, Water Front & trails/nature,parks,restaurants .All rooms Freshly painted. Large Primary Room with W/I closet . Bright Living Room With Walkout Fenced Yard with gate excess out to large open Courtyard . Big Dining Area, Great For Dinner Parties.. Ample Storage In Laundry . Steps to underground parking and Pool . New AC installed June 2025. See attached Floor Plans & 3D tours (id:60365)
3936 Leonardo Street
Burlington, Ontario
Newly Built Spacious 4 BR Detached Home in Prime Location Is Available for lease. Located In The Alton West Community! Featuring A Modern kitchen with tall cabinets and Quartz counter tops. 10 Ft Ceiling through out Main Floor,. Breakfast Area. Hardwood floors through out main floor and broadloom in bedrooms. Master Bedroom With 5 Pc Ensuite And Other Three Spacious Bedrooms. Main Floor Laundry. Well ventilated with no houses in front and facing to the park. More Than 2500sft above ground living space. Leasing Main and Second floors only. Fully fenced backyard for exclusive use of upper level Tenant. (id:60365)
563 River Road
Caledon, Ontario
Privacy, Privacy.....Welcome to River Rd. 2.51 acres in the west end of the Historic Hamlet of Belfountain. This home is a must see for all who enjoy endless daylight through massive updated windows. Towering 40ft pine trees line the perimeter and the spring fed pond that is stocked with Rainbow Trout. The pond has clear views right to the bottom and is incredibly fresh & clean as it has been designed and engineered to flow to the Credit River. The property is extremely private and is hidden from views by the few neighbors whose properties adjoin this enclave. The house has been tastefully updated over the recent years including all washrooms, kitchen, living room, family room, Primary bedroom, pantry and the 2nd primary bedroom situated in the lower level which offers private access from the outside stairwell - perfect for the extended family. The 2nd floor primary boasts an almost 9x10ft, his/hers W/I closet with exceptional lighting through the 3 panel window. Close off the closet with the custom made, historic lumber barn door. The primary bedroom recently updated with pot lights, fresh paint & accent wall. Enjoy the additional outside features such as the screened gazebo, professionally maintained above ground pool, frog pond and of course the cottage away from the cottage situated over the spring fed pond. Strategically situated, you can walk from your new home to the quaint shops in Belfountain and be back in just 10 minutes to sheer privacy. You won't be disappointed with the 3 bay garage with storage loft that is waiting to house your toys. Just a Hop, Skip & a Jump to endless trail systems, the Belfountain Conservation Park and The Forks of the Credit Provincial Park. just a cast away from the Caledon Trout Club and the Credit River. Snow Shoe to the Caledon Ski Club and you will be just a Chip and a Put away from some of Canada's best Golf & Country Clubs. Comes with back up generator. (id:60365)
180 Ardagh (Lower) Road
Barrie, Ontario
Welcome to this Newly Built walk out basement apartment! Bright Spacious like a Brand new! This delightful space features modern elegance energy efficiency . Boasting two generously sized bedrooms with above-grade windows, natural light streams in effortlessly, creating a warm and inviting ambiance. A four-piece bathroom & Ensuite laundry ensures comfort and convenience. Abundant windows scatter throughout the unit, flooding each room with ample light, keeping the entire space bright and vibrant. The kitchen showcases stainless steel appliances, combining style with functionality. The large living room is perfect for relaxation and entertaining, with a convenient walkout leading to a private backyard patio. (id:60365)
1110 - 185 Deerfield Road
Newmarket, Ontario
Welcome to The Davis Condos! This corner suite with NO side by side neighbors, is the ideal condo layout, with 2 bedrooms, a full size spacious den and 2 full bathrooms. The den adds extra flexibility, ideal as an office, guest room, or even additional storage space. This unit features 9 foot ceilings, over 850 square feet, and a 300+ SF wrap around balcony with clear views - an exceptional outdoor space for relaxing or entertaining. This modern unit is perfect for those seeking both comfort and style. The open-concept living area features sleek finishes, laminate flooring, a contemporary kitchen with a built in island, stainless steel *FULL SIZE* appliances, and floor to ceiling windows for plenty of natural light throughout. Complete with all the modern amenities, including maintenance fees that cover high-speed internet, making it easy to stay connected and work from home. The building itself offers a wide range of luxurious amenities, such as a fully-equipped fitness centre, party room, a rooftop terrace, a pet spa, games room, and a 24/7 concierge service. Located just minutes from historic Main Street Newmarket and Upper Canada Mall, you'll have access to premier shopping, dining, and entertainment options,all while being close to major highways and public transit with the VIVA right at your doorstep. Whether you're commuting or simply enjoying the local area, this condo offers the perfect combination of location, luxury, and convenience. Dont miss the chance to make this beautiful new space your home! (id:60365)
90 Covent Crescent
Aurora, Ontario
LOVELY 3 BEDROOM HOME IN THE HIGHLY SOUGHT-AFTER FAMILY NEIGHBOURHOOD IN SOUTHWEST AURORA! FEATURES A BEAUTIFULLY RENOVATED KITCHEN WITH MARBLE BACKSPLASH AND WALK-OUT TO A LARGE BACKYARD WITH SPACIOUS DECK - PERFECT FOR ENTERTAINING!. HARDWOOD AND LAMINATE FLOORING THROUGHOUT. THE FINISHED BASEMENT OFFERS A WET BAR AND GENEROUS RECREATION ROOM WITH POT LIGHTS. CONVENIENTLY LOCATED CLOSE TO MANY TOP-RATED SCHOOLS (ST ANDREW'S COLLEGE, AURORA HIGH) , COMMUNITY PARKS, LOCAL SHOPS & PUBLIC TRANSIT. (id:60365)
Side Unit - 2 Cortina Court
Richmond Hill, Ontario
Unique 3-Level Secondary Suite of a Magnificent Mansion in Prestigious Bayview Hill! Enter your Home from the Front of House Situated on a 140-feet Wide Corner Lot. Hardwood/Granite/Ceramic Floors Throughout. Huge Primary Bedroom on the Second Floor Overlooking the Quiet Court. Pamper Yourselves in the En-suite Bathroom with Large Window, Shower Stall and Bathtub. Primary Walk-in Closet and Double Closet with Shelves. White Kitchen with Granite Countertops and Stainless Steel Fridge, Spacious Second Bedroom and 3-Piece Bathroom are in the Basement. Washer and Dryer will be Installed. Newly Interlocked Driveway. Landscaped Front and Back Garden. Exceptional School Network: Bayview Hill, Bayview Secondary or Private School Options. Walk to Community Center, Library, Restaurants and Parks. One Garage and one Driveway Parking Space. Utilities are included in Rent. Furniture is Optional. (id:60365)
48 Holley Avenue
Toronto, Ontario
Finally The Wait Is Over. Welcome To Your Dream Home At 48 Holley Avenue . This Beautiful Detached Home Was Professionally Renovated Top To Bottom In 2017 Including: Gourmet Kitchen, Stainless Steel Appliances, All New Washrooms, Flooring, Stairs, All Light Fixtures, Pot Lights, Dimmer Switches, Timed Washroom Fans, Recreation Room And Interior Waterproofing Of The Basement. Shed (2021) And Deck (2022). No Expense Spared. Quality Work And Quality Finishes. Once You Pull Up To The House, You Will Be Welcomed By The Homes Curb Appeal, Private Double Driveway And Fully Fenced Spacious Yard. Step Inside a Beautiful Bright Open Concept Living/Dining Area. Unleash Your Inner Chef In This Beautiful Gourmet Kitchen With Gas Stove, Lots of Counter Space, Cabinets And Center Island. Off The Kitchen Is A Convenient 2pc Bath And A Spacious Mudroom To Neatly Store And Organize All Those Shoes And Boots! Step Out Into Your Private Fenced Yard. Enjoy A Beautiful Summers Evening On Your Deck While Your Kids Are Safely Playing In The Backyard. The Oversized Shed Can Be Used As A Workshop, Storage, Home Gym. After A Long Day, Retreat To Your Principal Bedroom On The Second Floor. There Are Two Additional Bedrooms On The Same Floor. Head To The Lower Level And Enjoy Watching A Movie Or Playing Board Games In Your Rec Room Or A Dedicated Work Space. This Home Is Conveniently Located Close To Schools, Park, Grocery Stores, Restaurants, Weston Golf And Country Club, The Humber River Trail, And Centrally Located To Highways 400, 401, Allen Road And The GO Train. This Home Is Functional, Well Crafted, Designed For Daily Life, Entertaining And Creating Lasting Memories. If You're Looking For A Home In A Community, On A Street Where Neighbours Actually Know Each Other By Name, Talk To One Another, Genuinely Care And Host Annual Gatherings, Then Look No Further! This Is A Very Special House On A Very Special Street! Just Move In And Enjoy! A Must See! (id:60365)
39 Vanbrugh Avenue
Toronto, Ontario
A lot more house than meets the eye. This 1950s-built detached home is built on a wide 40'x120' lot with more living space than you might expect looking at the home from the outside. Three bedrooms are upstairs, plus a main-floor room thats convenient, versatile and ideal for those who want to be close to it all. The sun-filled living room is ideal for that vitamin D boost. For the plant lover. The basement, with its washroom, laundry, and newly laid carpet, is a wide open space ready to flex with your lifestyle. A recreation room for family nights, a home office, studio or workout room. On your way out back, you step through a cottage-like space where an angled wood ceiling meets large windows. It's a room with its own charm, ready to be a sunroom, garden room or lounge that keeps you connected to the outdoors. The private backyard is a perfect setting for bringing people together. Guests can flow effortlessly between indoors and out. Out front is a driveway that easily fits three cars, plus the detached garage answers the age-old question, Where do we put all this? The neighbourhood only adds to its appeal, with a perfect balance of nature-loving and city living. Wander down to the Bluffs, winding trails or Rosetta McLain Gardens. Walk 15 minutes to the GO station for an easy commute downtown, or take a quick drive to The Danforth, Queen St. East and the Beach to enjoy their many shops and restaurants. 39 Vanbrugh Ave feels bigger than it looks. Come see for yourself. (id:60365)
636 Annland Street
Pickering, Ontario
Open House September 20/21 2-4 Pm, Welcome To 636 Annland Street, An Architectural Masterpiece Nestled Within Pickering's Prestigious Waterfront Community. Just Steps To Lake Ontario, Frenchmans Bay, Scenic Trails, And Exclusive Marinas, This Custom-Built Residence Redefines Modern Luxury Living. Showcasing Over 5,100 Sq. Ft. Of Meticulously Crafted Interiors Plus A 1,300 Sq. Ft. Rooftop, This Home Features Soaring 10 Ft Ceilings On The Main, 9 Ft On The Upper Level, And 10 Ft In The Basement. Exquisite Finishes Include Hardwood Floors, Glass Railings, Ambient LED Lighting, Built-In Speakers, Fireplaces, And Bespoke Cabinetry Throughout. The Main Level Features, A Versatile Office/Guest Suite With Custom Wall Unit And 3-Pc Bath, Formal Living Room With Gas Fireplace, Dinning Room With Built In Bar, Family Room Features, Track Light, Massive Wall Unit And a Gas Fireplace, Walkout To Balcony, A Designer Chefs Kitchen With Integrated Top-Tier Appliances, Built-In Coffee Station, Oversized Island, And A Separate Prep Kitchen, Completes The Level. Upstairs, The Opulent Primary Retreat Boasts A Private Balcony, Paneled Feature Wall, Spa-Inspired 5-Pc Ensuite With Radiant Heated Floors And Italian Tile, And A Boutique-Style Walk-In Closet With Custom Millwork. Each Additional Bedroom Offers A Walk-In Closet And Ensuite With Heated Floors And Designer Fixtures. A Sophisticated Hallway Bar Leads To The Expansive Rooftop Terrace, Designed For Grand Entertaining With Captivating Views. The Lower Level Walkout Offers Heated Floors, A Spacious Recreation Lounge, Kitchen Rough-In, Powder Room, And A Private Fifth Bedroom With Ensuite. Exterior Highlights Include An Interlocked No-Sidewalk Driveway, Professional Landscaping, And A Fully Fenced Backyard. 636 Annland Street Seamlessly Combines Elegance, Innovation, And The Coveted Charm Of Waterfront Living In One Of The Most Sought-After Locations. (id:60365)
88 Inniswood Drive
Toronto, Ontario
A Fantastic Opportunity To Own A Luxurious, Fully Upgraded Turnkey Home With Incredible Rental Potential In A Highly Desirable Neighborhood. Situated On A Wide 5,000+ Sq Ft Lot With A Double Car Driveway And Stucco Exterior, This Home Offers 1,066 Sq Ft Of Breathtaking Open-Concept Living With Contemporary Finishes Throughout. The Living Room Features Soaring Ceilings, A Custom Built-In Wall Unit With LED Lighting, Flowing Seamlessly Into A Modern Kitchen Equipped With High-End Stainless Steel Appliances, A Large Waterfall Island, And Ample Custom Cabinetry. The Elegant Dining Area Is Perfect For Entertaining. The Main Level Includes Three Spacious Bedrooms, Including A Primary Suite With A Spa-Like 5-Piece En-Suite Bathroom, A Luxurious 3-Piece Main Bath With Floating Vanity And LED Mirror, A Dedicated Laundry Room, Engineered Hardwood Flooring, Solid Wood Doors, And Premium Oak Trim Throughout. The Fully Finished Basement, With Its Own Private Side Entrance, Offers Excellent Income Potential With Three Additional Large Bedrooms, Two Kitchens, Two 3-Piece Bathrooms, Vinyl Flooring, Large Windows, And A Separate Laundry Area, Estimated To Generate Approximately $3,500/Month In Rental. The Peaceful Backyard Is Ideal For Gatherings Or Relaxing Outdoors. Located Close To Schools, Parks, Shopping Centers, And Offering Easy Access To Public Transit And Highway 401, This Property Presents Incredible Value For Families, Investors, And Commuters Alike. (id:60365)
3 - 361 Birchmount Road
Toronto, Ontario
This stunning 5-bedroom semi-detached looking home offers nearly 1,500 sqft of beautifully maintained living space and sits on a generously sized lot. Tucked away in a family-friendly community, this home features a 1 driveway parking + 1 street only parking and a finished basement. Spanning two thoughtfully laid-out levels, this home blends modern finishes with functional comfort. The main floor features engineered hardwood and custom lighting. Enjoy open-concept living and dining areas, anchored by a sleek, modern kitchen with stainless steel appliances and contemporary cabinetry. Finished basement with laminate flooring & 3-Pc bath has a bedroom and a living room, making a great in-law or nanny suite. All bathrooms feature luxurious heated floors, adding warmth and comfort to your daily routine. Roof and windows are covered by maintenance, ensuring peace of mind for years to come. The backyard fence: it has permit to be built, offering the potential for added privacy and outdoor enjoyment. Minutes drive to Main, Warden, Kennedy stations, minutes walk to bus stop & schools, 5 mins to GO station, Bluffs parks, also close to downtown TO. (id:60365)

