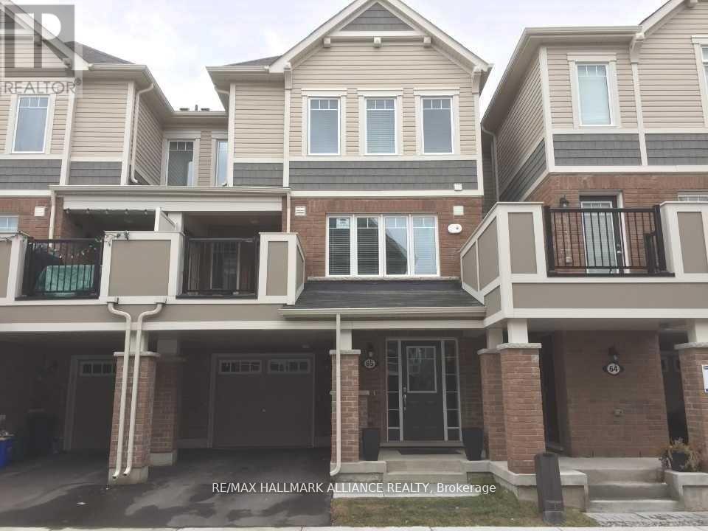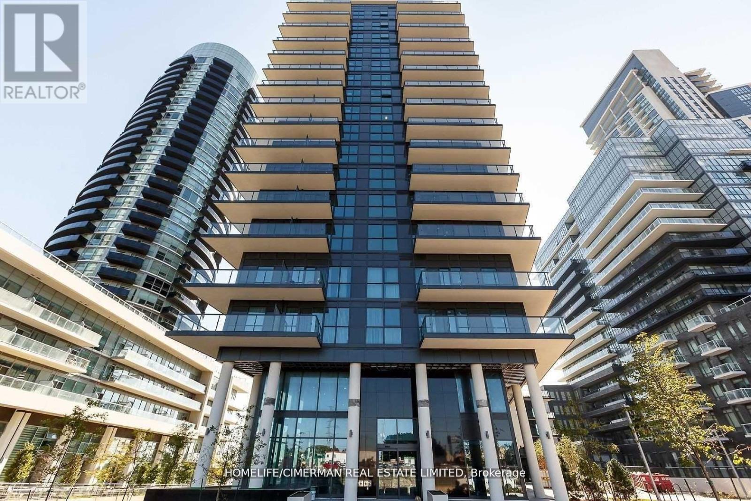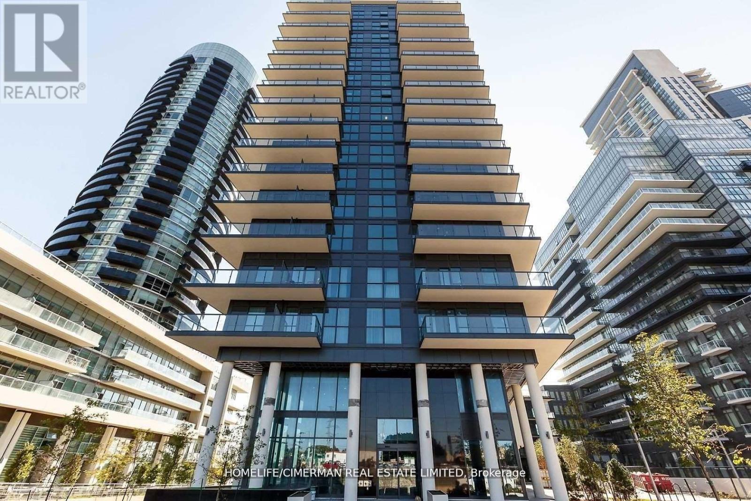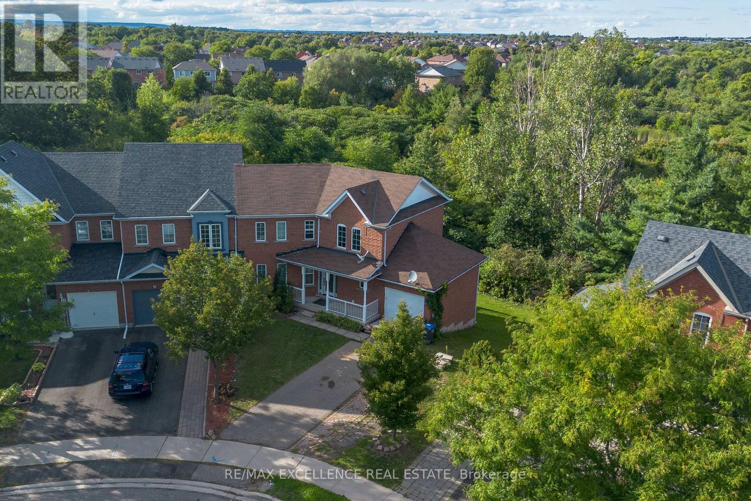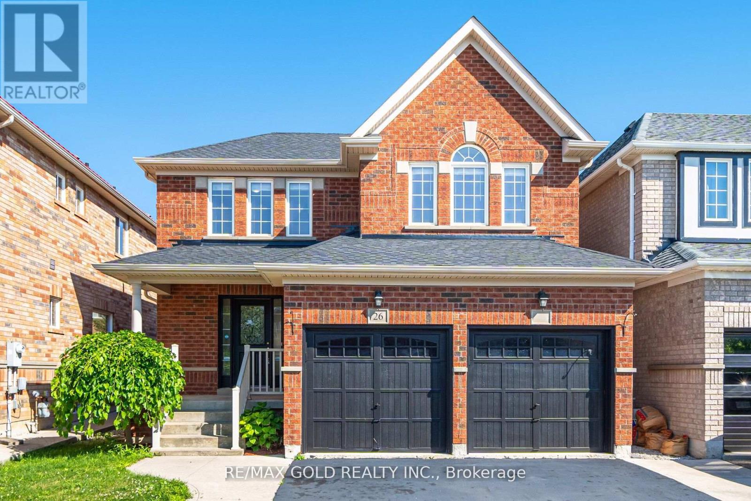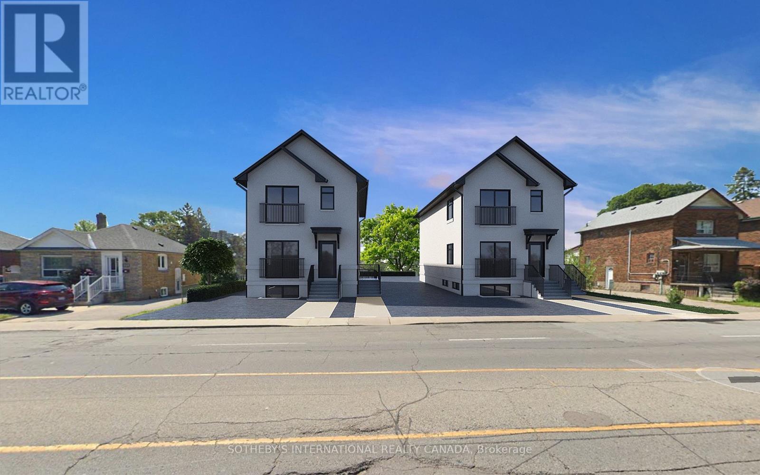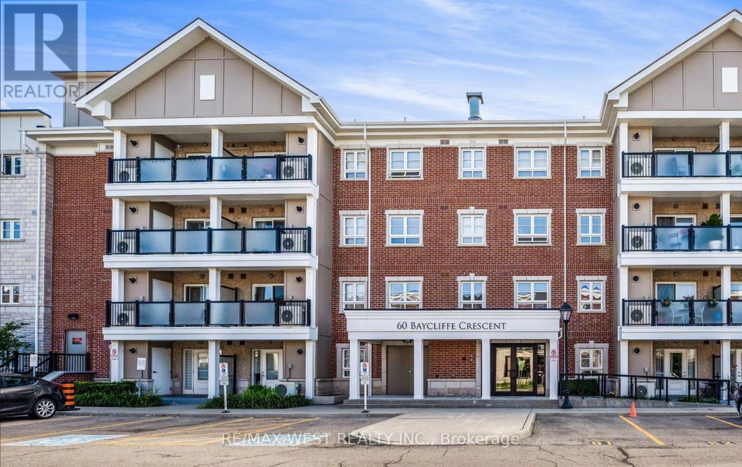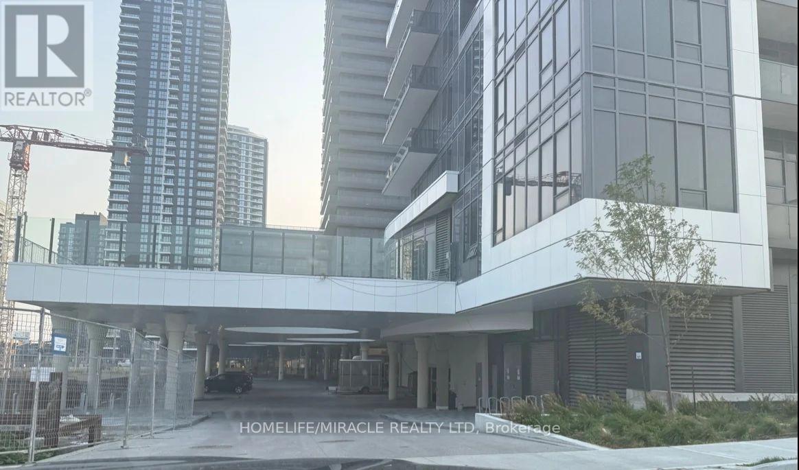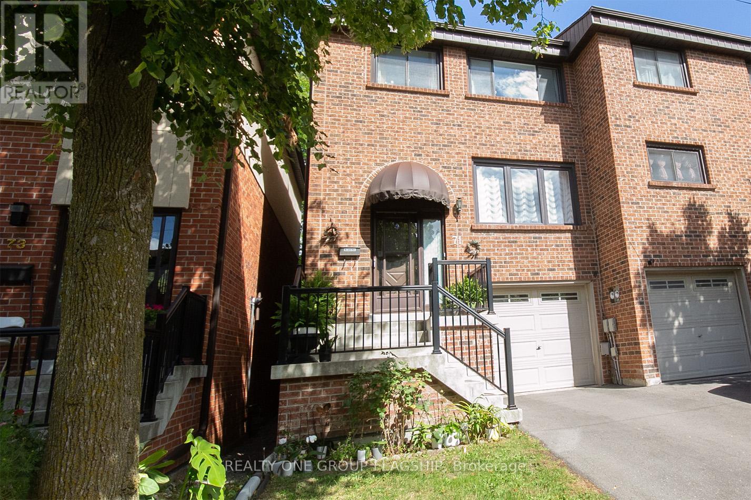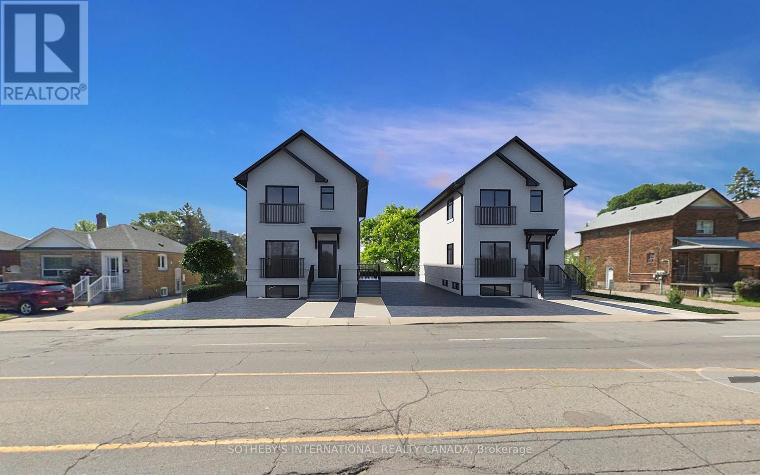65 - 1000 Asleton Boulevard
Milton, Ontario
Bright and spacious townhouse featuring an open-concept design, perfect for modern living. Nestled in a quiet, family-friendly neighbourhood, this home offers convenient access to top-rated schools, major amenities, and everyday essentials. (id:60365)
1703 - 39 Annie Craig Drive
Toronto, Ontario
**Stunning LPH Unit** 1 Bedroom Plus Den With Parking & Locker**10Ft Ceiling**Situated In A Sensational, Dramatic & Magnificent Surrounding In A Prime Location! Spacious Unit W/Lots Of Light, Lake Views & A Open Balcony! Single Plank Flooring Throughout Living/Dining/Master & Den. Kitchen W/Stainless Steel Appliances, Granite Countertop, Valance Light, Backsplash, Fresh Paint, Minor Renovations & Lots More! Fully Loaded Lower Penthouse Unit W/Suning Views Of Lake! One Of A Kind! Must See** 5 Star Amenities: 24hr Concierge, Party Room, Gym, Pet Spa, Guest Suites, Bike S. The Residents At 39 Annie Craig Dr Can Use The Facility's Indoor Swimming Pool At 38 Annie Craig Dr. Connected Building Coming Soon. (id:60365)
1703 - 39 Annie Craig Drive
Toronto, Ontario
**Stunning Unit**1 Bedroom Plus Den With Parking & Locker**10Ft Ceiling**Situated In A Sensational, Dramatic & Magnificent Surrounding In A Prime Location! Spacious Unit W/Lots Of Light, Lake Views & A Open Balcony! Single Plank Flooring Throughout Living/Dining/Master & Den. Kitchen W/Stainless Steel Appliances, Granite Countertop, Valance Light, Backsplash & Lots More! Fully Loaded Lower Penthouse Unit W/Stunning View Of Lake! One Of A Kind! Must See** 5 Star Amenities: 24hr Concierge, Party Room, Gym, Pet Spa, Guest Suites, Bike S. The Tenants At 39 Annie Craig Dr Can Use The Facility's Indoor Swimming Pool At 38 Annie Craig Dr. Connected Building Coming Soon. (id:60365)
40 Monaco Court
Brampton, Ontario
Recently renovated, beautiful **4-bedroom home with a separate 2-bedroom walk-out basement apartment backing onto a ravine.** Sitting on a generous pie-shaped lot, this home offers the best of both worlds - peace, quietness, your **own private oasis**, yet very **well connected through highways and just minutes from schools, plenty of shopping, parks, GO station**, to name a few amenities The main level has an open, yet a very functional layout with a **separate family room** ideal for cozy gatherings. The gourmet kitchen with *upgraded cabinetry* is the heart of the house. Spacious living and dining area with **large windows** are sure to drench your indoors with natural light and beautiful view of the lush ravine. Walk out to the deck and enjoy the beautiful backyard whether you sip on your morning coffee/tea or enjoy a glass of wine in the evening. 4 generous-sized bedrooms upstairs, primary with an ensuite and a walk-in closet. The basement is a **walk-out 2 bedroom apartment, with a living room, a full washroom which features a large upgraded vanity, kitchen, laundry and a separate entrance.** Perfect for a **modest rental income**! Or it could be an ideal **in-law or nanny suite**. PRIVATE OASIS + BEAUTIFULLY RENOVATED + PRIME LOCATION = a must-see! (id:60365)
26 Bushmill Circle
Brampton, Ontario
Welcome to this stunning, move-in-ready home located in the heart of Fletchers Meadow. Offering 3 spacious bedrooms plus an additional bedroom in the finished basement and 4 baths, this property is perfect for growing families or those looking for extra space. The main floor features a spacious open-concept layout ideal for both daily living and entertaining, with hardwood flooring in the family room and pot-lights on the main floor that adds warmth and elegance. Enjoy cooking in the bright and functional kitchen that flows seamlessly into the living area. Upstairs, the spacious primary bedroom features a private 4-piece ensuite and a walk-in closet, offering a comfortable and stylish retreat. Two additional bedrooms and another full bath completes the upper level. The double car garage and huge driveway provide ample parking for multiple vehicles, while the large deck in the backyard is perfect for outdoor dining, gatherings, or relaxing in the sun. The fully finished basement adds incredible value, includes a stone accent wall with a sitting area, a generous bedroom, and a modern 3-piece washroom, offering the perfect setup for guests, in-laws, or teenagers. This home is in immaculate condition and ready for you to move in and enjoy. Located in a family-friendly neighborhood close to schools, parks, shopping, and transit, this is the one you've been waiting for. (id:60365)
573 Gardenbrook Avenue
Oakville, Ontario
Stunning Family Home in Highly Sought-After Glenorchy, Oakville! Located just steps from top-rated elementary schools, scenic parks, and trails, this home offers the perfect balance of comfort and convenience. Ideal for commuters with quick access to Highways 407, 403, and the QEW. The main level boasts a spacious kitchen with an eat-in area, seamlessly open to the family room perfect for gatherings. A formal living/dining room and a convenient laundry/mudroom complete the main floor. Upstairs, you'll find 4 generous bedrooms, 3 full bathrooms, and a versatile computer loft. Additional features include a beautiful oak staircase, a fully fenced backyard, a double garage, and a water sprinkler system for easy lawn care. (id:60365)
1925 Lawrence Avenue W
Toronto, Ontario
Take advantage of CMHC multifamily financing offering an assumable 50 year mortgage, estimated 82.4% Loan-to-Value and positive cashflow! This brand new legal 8 unit project features eight separately self-contained units, all with private entrances, separate utilities, and in-unit laundry. Top-floor units consist of 2 bedrooms plus den, 2 bathrooms (1 ensuite) and walk-out balconies. Main-floor units offer 2 bedrooms, 2 bathrooms (1 ensuite) with large storage room and rear balcony. Lower floors consist of two 1-bedroom, 1 bathroom units. Rear lower units include private terraces. All units feature custom kitchens, stainless steel appliances, high-efficiency HVAC systems and open-concept designs. Located a short distance from downtown Toronto, the property provides quick access to the Highway 400 series, restaurants, shopping and short walk to the Weston GO Station. Estimated financials available upon request. Anticipated October 2025 completion. Builder Warranty Included. Turnkey Investment Opportunity. Not Subject to Foreign Buyer Ban, MNRS or NRS taxes. (id:60365)
60 Baycliffe Crescent
Brampton, Ontario
Welcome to your new home in the heart of Mount Pleasant! This stunning, open-concept corner suite is flooded with natural light and features dark laminate floors, a spacious den, and granite counters! The oversized primary bedroom boasts a 3- piece ensuite and his & hers closets. You'll love the large entryway with a mirrored closet and the clean, modern vibe throughout. Enjoy your morning coffee or evening wind-down on the large balcony, offering beautiful, unobstructed views. The cozy kitchen is well-appointed , providing everything you need in a functional and inviting space. Additional features include ensuite laundry, a clean and well kept interior, and plenty of space to make your own. This suite combines comfort, style and location-steps away from local shops, transit, parks, and all the best Mount Pleasant has to offer. Tenant t o pay utilities. (id:60365)
2606 - 5105 Hurontario Street
Mississauga, Ontario
Welcome to Canopy Towers in the heart of Mississauga! This brand new 2 bed 1 bath unit offers a bright open-concept layout, sleek kitchen features contemporary finishes and seamlessly flows into the living area - perfect for unwinding. Stunning Clear/Great panoramic views, top-tier amenities - just minutes from Square One, transit, dining, entertainment and major Highways. One Parking Spot included. (id:60365)
36 - 71 Maple Branch Path
Toronto, Ontario
Welcome to this beautiful townhouse! Featuring a spacious living room, a bright dining area with a Juliet balcony overlooking the backyard and a well designed layout perfect for family living. This home offers 3 generous bedrooms, 2 full washrooms and a large powder room. The finished walkout basement provides access to the garage and walkout to private patio. Enjoy a big backyard perfect for barbecues and outdoor gatherings. Walking distance to shopping(No frills), schools, parks and bus stops. Minutes to airport, highway 401,409 and 427. (id:60365)
1925 Lawrence Avenue W
Toronto, Ontario
Take advantage of CMHC multifamily financing offering a 50 year assumable mortgage, estimated 82.4% Loan-to-Value and Positive Cashflow! This brand new legal 8 unit development features eight separately self-contained units, all with private entrances, separate utilities, and in-unit laundry. Top-floor units consist of 2 bedrooms plus den, 2 bathrooms (1 ensuite) and walk-out balconies. Main-floor units offer 2 bedrooms, 2 bathrooms (1 ensuite) with large storage room and rear balcony. Lower floors consist of two 1-bedroom, 1 bathroom units. Rear lower units include private terraces. All units feature custom kitchens, stainless steel appliances, high-efficiency HVAC systems and open-concept designs. Located a short distance from downtown Toronto, the property provides quick access to the Highway 400 series, restaurants, shopping and a short walk to the Weston GO Station. Estimated financials available upon request. Anticipated October 2025 completion. Builder Warranty Included. Turnkey Investment Opportunity. Not subject to Foreign Buyer Ban, MNRS or NRS taxes. (id:60365)
1221 Creekside Drive
Oakville, Ontario
Welcome to Creekside Drive. Nestled in the coveted Wedgewood Creek community of Oakville, this renovated detached residence offers unparalleled sophistication and craftsmanship. Spanning nearly 4,000 square feet of finished living space, this home exemplifies modern elegance with seamless indoor-outdoor flow and luxurious finishes throughout .Boasting 4 spacious bedrooms and 4 beautifully appointed bathrooms, every inch of this home has been thoughtfully curated for comfort and style. The expansive open-concept layout is highlighted by rich hardwood flooring, a stunning modern kitchen with gleaming granite countertops, and high-end appliances that will inspire any culinary enthusiast. The fully finished basement provides additional living space for relaxation or entertainment, while the private backyard oasis is an entertainers dream. The serene in-ground pool, enhanced with non-slip cork flooring, invites you to unwind, offering a tranquil retreat for both leisure and recreation. The exterior of the home is adorned with elegant stucco, radiating timeless curb appeal, while the double car garage ensures ample parking and convenience. Located in one of Oakville's most prestigious neighborhoods, this home is an embodiment of luxury, offering a lifestyle of sophistication and ease. This home is ideally located near Oakville's finest amenities, including lush parks, walking trails, and serene waterfront spaces for outdoor activities. The vibrant town center offers luxury shopping and dining experiences. Families benefit from access to top-tier educational institutions, with public schools like Iroquois Ridge Secondary School and Sheridan Public Elementary School within the neighborhood. Several prestigious private schools, including Linbrook School and Oakville Christian School, are nearby .An unparalleled opportunity to own a truly exceptional property in Oakville's Wedgewood Creek community where elegance, convenience, and lifestyle come together seamlessly. (id:60365)

