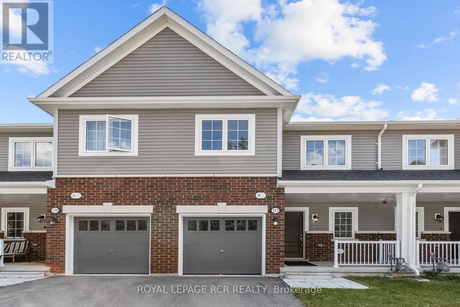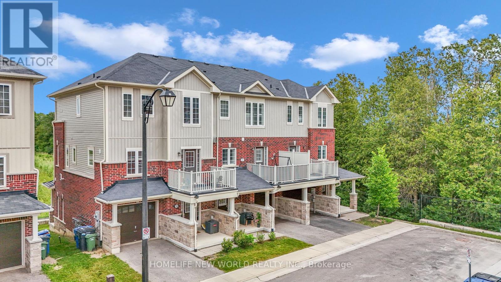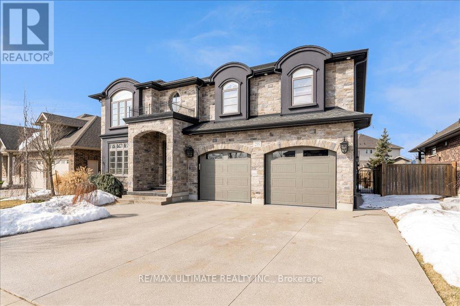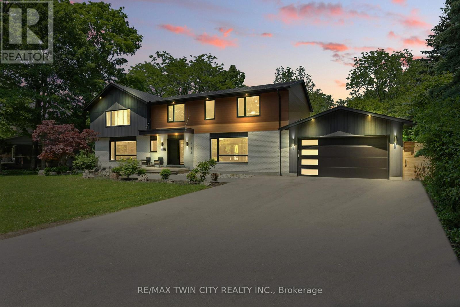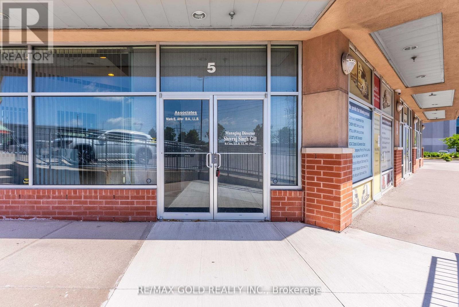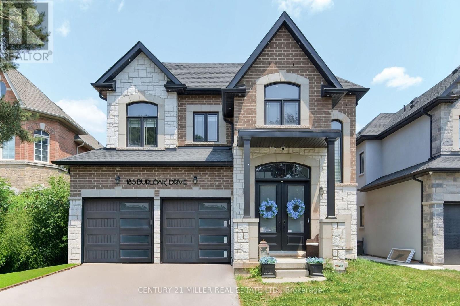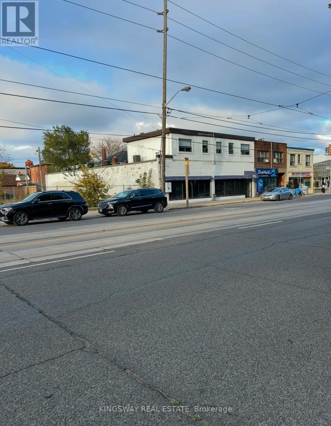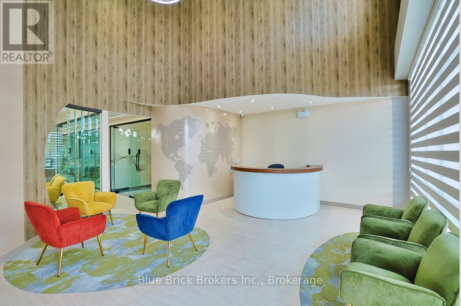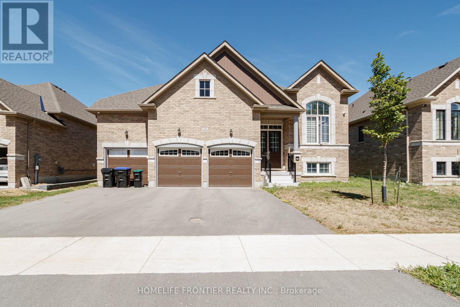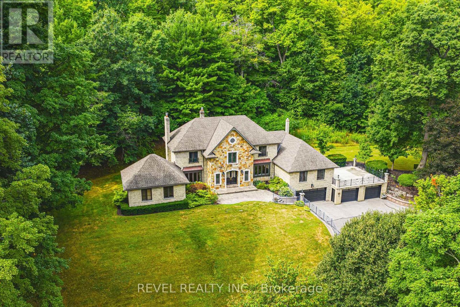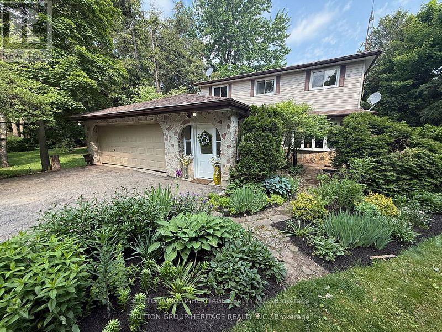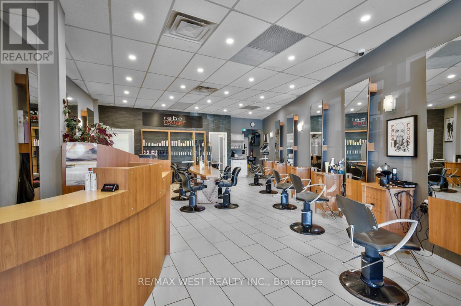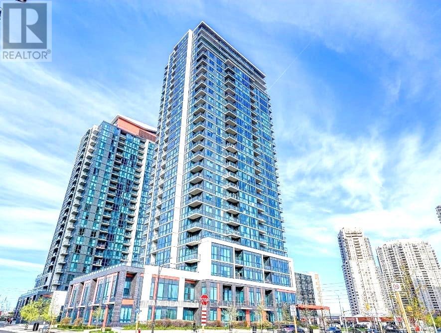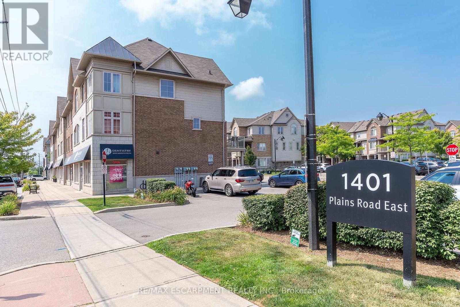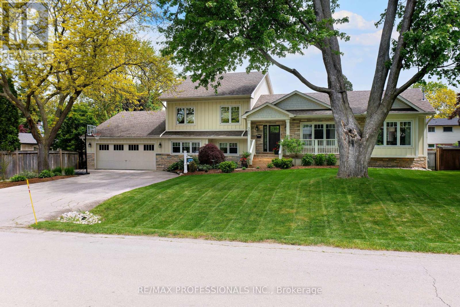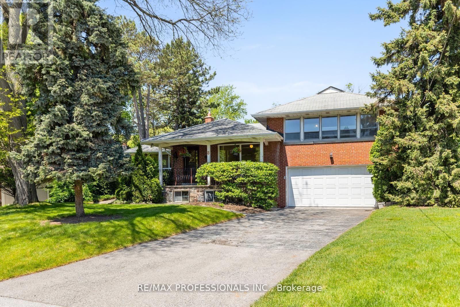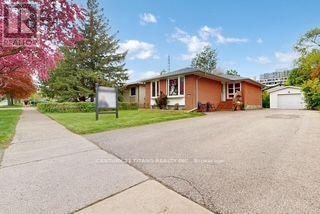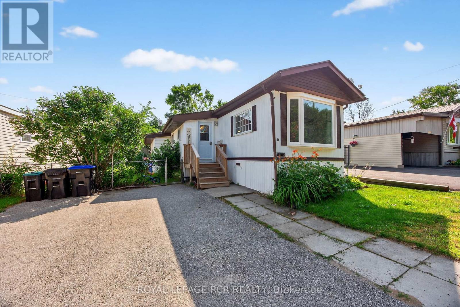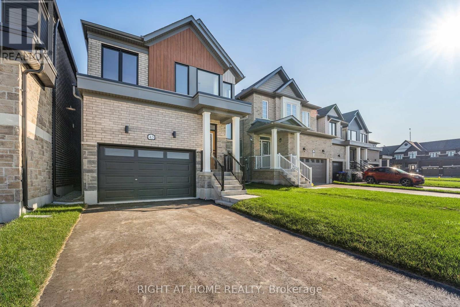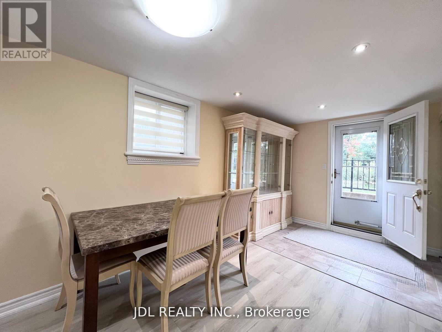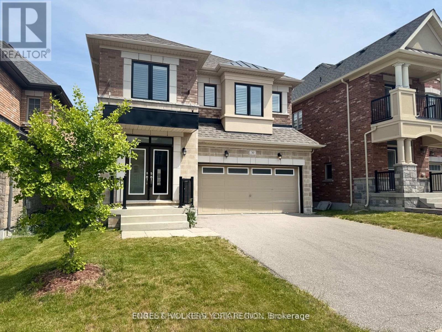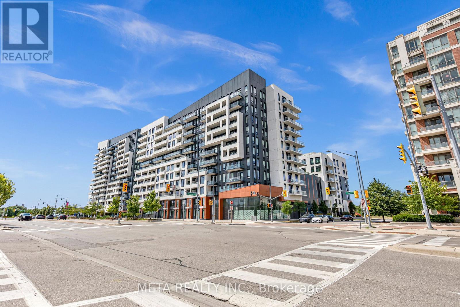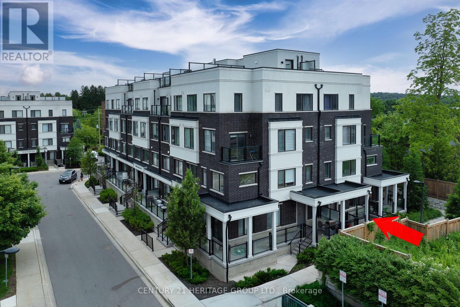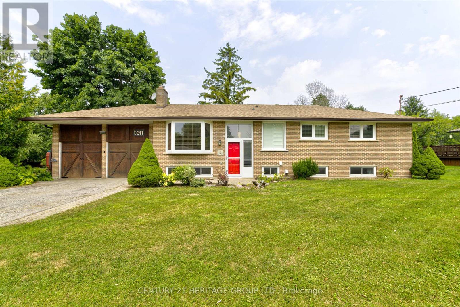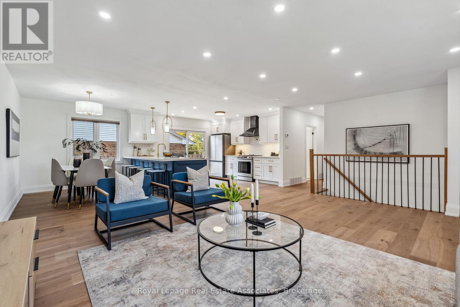152 Winters Way
Shelburne, Ontario
Brand New, Never Lived In! This spacious 4-bedroom townhome offers over 1,900 sq ft of beautifully designed living space, plus a full walkout basement (unfinished)backing onto peaceful walking trails and lush forest. Step inside to a bright, open-concept main level featuring a versatile front office, perfect for working from home or easily transformed into a large mudroom. The stylish white kitchen boasts a generous centre island, quartz countertops, and brand-new stainless steel appliances. The expansive great room and adjoining dining area make entertaining a breeze, while a convenient main floor powder room adds functionality. Upstairs, you'll find four bedrooms, including a generously sized primary suite. Two additional large bedrooms are connected by a Jack & Jill bathroom, each with its own private sink area. The fourth bedroom is ideal as a nursery, guest room, or second office. Enjoy the flexibility of an unfinished walkout basement, ready for your future vision, all set against a backdrop of natural green space. (id:60365)
71 - 88 Decorso Drive
Guelph, Ontario
**ATTRACTIVE NEW PRICING**Premium Executive Ravine Freehold Townhouse With Lot Of Natural Lights**Beautiful 9 Ft Ceilings And 3 Bedrooms Plus 3 Baths **Backs Onto Greenspace**A Gracious Foyer With Storage To Start With**1900sqft With All Hardwood Floors Throughout**A Beautiful Fireplace That Wraps The Room In a Soft, Amber Glow **Loads Of Upgrades & Walk Out Balconies**Full Size Single Garage Plus One Parking On The Driveway**Front And Back Entrance**One Bus-6 Stops from Guelph University**5 Mins Drive to Guelph U**5 Mins Drive to Hwy 6** 10 Mins Drive to Stone Rd Mall**Golf Courses Nearby**Family & Student Friendly Neighborhood**Perfect Home For 1st Time Buyers **A Must See**Exceptional Offer - Won't Last Long** (id:60365)
255 Colbeck Drive
Welland, Ontario
Welcome to 255 Colbeck Drive, where timeless elegance and modern luxury come together in perfect harmony. This stunning 3,000+ sq. ft. home offers an open-concept design that exudes sophistication, featuring soaring ceilings, rich finishes, and an abundance of natural light.The heart of the home is the gourmet kitchen, designed for both everyday living and entertaining, with a massive island, six-person breakfast bar, top-of-the-line stainless steel appliances, a walk-through butlers kitchen with a wine fridge, and a spacious walk-in pantry.The seamless flow continues into the expansive living spaces, including a cozy living room and an impressive family room with two-story vaulted ceilings, a floor-to-ceiling stone fireplace, and direct access to the backyard. Outside, you'll find a private backyard oasis with a concrete patio, hot tub, and a beautifully landscaped yard that offers the perfect setting for outdoor entertaining or peaceful relaxation.Upstairs, the home features three spacious bedrooms, each with a walk-in closet, and a luxurious primary suite complete with a spa-like ensuite, featuring a deep soaking tub, and dual vanities. A second-floor laundry room adds ultimate convenience.The fully finished basement is a standout, offering a self-contained in-law suite with its own full kitchen, bedroom, gym, laundry, and ample storage ideal for multi-generational living or rental potential.An attached garage with two and a half parking spots and a double-car driveway provide ample space, while meticulously maintained landscaping adds curb appeal.Located in a sought-after neighbourhood, this home is the epitome of luxury living offering the perfect blend of comfort, style, and functionality. Don't miss your chance to call 255 Colbeck Drive home. (id:60365)
514 Oxbow Road
Waterloo, Ontario
Modern updated executive home on a court location in Colonial Acres. There is plenty of room to spread out, with it's five bedrooms, main floor office and five bathrooms. The main level is carpet free and features a beautiful floating staircase. The custom kitchen features a walk-in pantry and an island for gathering. seating. The bright living room features a built-in fireplace and large windows. The dining area features an additional built-in fireplace and a handy walkout to the deck for barbequing. Two of the five bedrooms have en-suite washrooms. The primary bedroom boasts vaulted ceilings and a walk-in closet with built in organization. Prepare to be impressed by the 6-piece en-suite with it's walkthrough shower, heated tiled floors and soaker tub. The finished lower level features a bar, wine cellar, gym and recreation room that walks out to the rear yard. This backyard is designed for entertainment with it's 40 x 20' pool, fenced yard and plenty of room for backyard sports! There is abundant parking between the 27' x 19'7 garage and the driveway will park up to 6 vehicles. (id:60365)
144 Lake Street
St. Catharines, Ontario
Attention Investors! This Turnkey & Well Maintained Multi-Plex Boasts +/- 7% Cap Rate With Further Potential Upside! Consisting Of: 7 Residential Units + 1 Commercial Retail/Restaurant Unit & More. Excellent Corner Lot Exposure, Just 1km South of QEW, Walking Distance to Transit, Amenities, Downtown, *Buyer Has An Option To Also Purchase 144-A Lake St. MLS #X12101000 The Separately Deeded 2 Story Residential Home Which Is Located Directly Adjacent, Purchase Price Of The House Is In Addition To. Please See MLS Residential Listing For 144-A Lake St. (id:60365)
Lot 16 Augustus Street
Brant, Ontario
Introducing the Glenbriar, Elevation A - Cape Cod. A beautifully designed 2,030 sq ft new construction home featuring 3 bedrooms + den, 2.5 baths, and high-end finishes throughout. Optional triple car garage and basement floor plan available. Choose from curated exterior and interior finish packages to make it your own. ***This model can be placed on alternate lots, inquire for lot availability and premium lot options. Premium lot prices may apply. (id:60365)
Lot 9 Augustus Street
Brant, Ontario
BARCLAY (Cape Cod Siding) Introducing The Barclay, Elevation A - Cape Cod. Our largest model offers 3,030 sq ft of luxurious living with 3 bedrooms + den, 2.5 bathrooms, and a spacious triple car garage. Custom exterior and interior design packages, thoughtfully curated by a professional interior designer, make it easy to bring your dream home to life. ****This model is on a premium lot and is an additional $15,000 on top of the purchase price. Inquire for alternate lots. Premium lot prices may apply. (id:60365)
3 Fallowfield Road
Brampton, Ontario
Welcome to 3 Fallowfield Rd, nestled in the prestigious Credit Valley community. This exquisite 5 bedroom, 4 bathroom main and upper floor sits on an incredible 60.04 X 114.83 foot lot and offers a total of 3,704 sq. ft. of luxurious living space. Inside, a bright, open kitchen features stainless steel appliances, granite countertops, a stylish backsplash, and access to a newly built deck, perfect for entertaining or relaxing outdoors. The upper level features 5 generously sized bedrooms, including a bright primary bedroom with a walk-in closet and a 5-piece ensuite. The property showcases meticulously landscaped grounds and a three-car tandem garage. This home is located on a quiet, family-friendly street, and is only a couple minutes away from top-rated schools, parks, and shopping amenities, truly an ideal setting for modern family living. (id:60365)
5 - 351 Parkhurst
Brampton, Ontario
Great Opportunity To Own Your Own Unit, Very Convenient Location Near 407/Steeles Ave And Airport Road. Excellent For User Or Investor, Excellent For Immigration Office, Lawyers Office, Mortgage Offices & Real Estate Brokerage. Ample Parking. 1,454 SQ.FT with Separate approx. 580Square Feet Finished Office Mezzanine And Back Entrance. Next To Major New Developments. (id:60365)
39 Laws Street
Toronto, Ontario
This fabulous purpose-built brick triplex in The Junction offers approximately 2,900 sq ft of turnkey, updated, renovated living space on a coveted, tree-lined street. This property provides exceptional rental income with many possibilities: live in the spacious main floor suite while generating revenue from the 2 additional units, explore multi-family living, or maintain it as a lucrative investment.Both the upper & main floor suites are bright, expansive, and 969 sq ft, each featuring 2 bedrooms, updated 4-pc bathrooms, generous living rooms, & eat-in kitchens with quartz counters & subway tile backsplashes. The main floor unit is vacant, offering an excellent opportunity for personal occupancy or a new tenant at market rates. The lower level, also 969 sq ft & fully renovated in 2013, boasts 8-foot ceilings, large above-grade windows, an open-concept living/dining/kitchen area, 1 bedroom, & a 3-pc bathroom. Current rents are $2,359/month for the upper unit and $2,315/month for the lower, with a projected $2,700/month for the main floor, offering strong income potential. All units are separately metered with an interconnected fire alarm system, fire-rated doors, and a solid block party wall for sound privacy.The exterior features a private, wide 4-car driveway and a solid block/brick 2-car garage, ideal for a garden suite. The entertainer's backyard has a custom elevated deck shaded by a Maple Blaze tree. Both front and back yards are professionally landscaped with low-maintenance trees/bushes, custom garden planters, and lockable bike storage for six bikes.This prime location is walking distance to high-ranking schools like Humberside CI, High Park, High Park Zoo, Bloor West Village, and The Junction's trendy cafes, restaurants, and shops. Major attractions and public transit are five minutes away. Recent updates include shingles (2018), soffits, gutters, and leaf protectors (2019), and all windows (2013). This is a rare find! (id:60365)
185 Burloak Drive
Oakville, Ontario
Welcome to this beautifully designed executive residence, ideally located just steps from Lake Ontario in one of Oakvilles most desirable pockets. Set on a premium 131 ft deep lot, 185 Burloak Drive combines timeless style, quality craftsmanship, and family-friendly design in over 3,000 sq ft of refined above grade living space.From the moment you step inside, the grand foyer, soaring ceilings, and rich hardwood floors along with custom millwork set the tone for sophisticated living throughout. The main floor offers a seamless layout featuring 10 ft ceilings, a formal dining room, private home office, and a sun-filled great room with custom wainscotting and a cozy natural gas fireplace perfect for relaxing or entertaining. At the heart of the home, the chefs kitchen is equipped with high-end stainless steel appliances, quartz countertops, custom cabinetry, and a generous island. The bright breakfast area overlooks the backyard and flows effortlessly into the main living space, creating a warm and welcoming environment for everyday life.Upstairs, retreat to your luxurious primary suite complete with a spacious walk-in closet and a spa-inspired 5-piece ensuite featuring a freestanding tub, glass shower, double vanity and slab stone flooring. Three additional large bedrooms, each featuring private ensuites and walk in closets, offer flexibility for growing families or guests. The lower level is a blank canvas unspoiled and ready for your personal vision, whether its a home gym, media room, or additional living quarters the high 9ft ceilings and abundance of windows will allow for any additional living space you see fit. Situated just minutes from Bronte Village, lakefront parks and trails, top-rated schools, and major highways, this home offers the perfect balance of luxury, lifestyle, and location. (id:60365)
6899 Bansbridge Crescent
Mississauga, Ontario
Beautiful Large Home In Lisgar. Fully Renovated High Quality Kitchen W/Tons Of Counter & Cupboard Space W/Large Island W/Breakfast Bar, Quartz Counters & New Stainless Steel Appliances . Breakfast Area With Walk-Out To Patio, Opened To Large Family Rm. Master Bedroom Offers A Lavish Ensuite W/Separate Soaker Tub And Shower. 2nd Bedroom Is Huge, Could Be Mistaken For The Master Bdrm. Two Bedroom Finished Basement W/ Separate Laundry and Kitchen, Basement Ent from Garage. (id:60365)
419 - 3100 Keele Street
Toronto, Ontario
Looking for a great location with easy access to both the bus and the subway? Look no further. This property offers convenience, comfort and a price location that makes commuting a breeze. Whether you are heading to work, school or exploring the city, you will love how close you are to public transportation.Experience modern living in this bright and spacious 1+1 bedroom, 2 washroom condo with a balcony overlooking beautiful Downsview Park. This newly built home features open concept layout, stylish finishes. Conveniently located just steps from bus stops , and close to 4 subway stations, you will also enjoy easy access to York University, Centennial College Downsview Campus, Humber River Hospital, Yorkdale Mall, the scenic Downsview Park, banks, groceries and many more. The Den is big enough to be a second bedroom. (id:60365)
96 - 1055 Shawnmarr Road
Mississauga, Ontario
*Port Credit* Renovated 3 Bedroom End Unit Townhouse. Featuring Updated Kitchen With Stainless Steel Appliances & Granite Counters. Spacious Living & Dining Room With Walkout To Private Fenced Yard Perfect For Summer BBQ's With Family. 2 Beautiful Updated Baths (Heated Floors In Basement), New Engineered Hardwood In Living & Dining Rooms, Finished Lower Level Rec Room, Office Area & Direct Access To Parking Garage (2 Exclusive Parking Spots). Rogers Infinite Internet & TV Included. Enjoy A Carefree Lifestyle In Low Maintenance Home Walking Distance To The Lake, Jack Darling Park, Trails & All Amenities. Great Commuter Location Close To QEW & Go Station. Perfect Home For Families or Professionals. (id:60365)
3140 Lake Shore Boulevard W
Toronto, Ontario
Freestanding commercial building Lake Shore and Kipling. Block and brick construction. High ceiling. Lot size 50 x 86 ft.Zoning CR3. Total building area 5400 Sq Ft, including 1200 sq ft renovated 2 bedrooms apartment on second floor with 3100 ft terrace which may be built on. 1500 sq ft basement (not included in total sq ft). Drive in door and rear public laneway. Bright with many windows across from parkland and Humber College. One bus ride to Subway. Suitable for retail, manufacturing, offices etc... possibly available (West Side) a 100 ft empty lot and (East side) 2 25 ft buildings for a total of 200 ft frontage for redevelopment. (id:60365)
139 Stanley Greene Boulevard
Toronto, Ontario
Downsview Stanley Park Semi Detached 2358 Sq Ft. 4 Bedrooms, 4 Washrooms, + Office/Den. 2 Roof-Top Patios, Plus Large Walk Out Deck/Terrace Area, Stunning. Modern Design , Shuttle Service To/From Subway Station. Steps To Bus Stops, Park. Close To York University, Yorkdale Mall & Hwy 400/401. (id:60365)
14 - 1200 Derry Road East Road E
Mississauga, Ontario
Presenting fully furnished one of a kind office space available for lease in a highly sought-after Mississauga location, with convenient access to major highways and amenities. This turnkey premises offers a modern, high-end workspace ready for immediate occupancy. The interior is professionally appointed with custom furniture, including desks with quartz surfaces and integrated storage. Key features include digital locks, a central Sonos audio system, and a comprehensive security camera system. The space also includes a full kitchen/ Pantry on the main floor and is complemented by a fully equipped boardroom and private offices. (id:60365)
32 Gardenia Way
Caledon, Ontario
Completely renovated freehold townhouse in desired Valleywood. Main floor boasts SS appliances (Gas oven is wifi enabled and can be monitored through an app) and built in wine rack in an elegant chef's kitchen with granite countertops. Upgraded staircase w/wrought iron spindles. Maintenance free fenced back yard w/gas line for BBQ backs onto park so no neighbours behind. Overhead storage and tire poles installed in garage, extra insulation in attic (2 yrs.) and dehumidifier installed on furnace within 12 months. 240v outlet installed in the garage tocharge an electric vehicle or any appliance that needs 240v. Entire home has had ethernet run so devices can be hardwired for a better connection instead of wifi. Ports in the family room, and all 3 bedrooms. The security cameras in the front and back are also hardwired. Additional cable run in the family room and upstairs hallway for wireless access points for strong wifi connection (hardware required), Ecobee Smart Thermostat and Ring Smart Doorbell, both controlled through app, Smart door lock, Proximity sensors on door (front + backyard. Smart hub that controls many light switches incl. front lights installed with smart switches can be controlled (on/off/dimmed) through an app. Two hardwired Reolink security cameras (backyard and driveway) w/nightvision, both cameras and the NVR (id:60365)
1914 - 35 Trailwood Drive
Mississauga, Ontario
beautifully appointed this open-concept 2 bedroom 2 bathroom condo unit has the most amazing views. Floor to ceiling windows allows the sun to fill the space with warmth and light. Laminate floors throughout, ensuite laundry and storage. Close to highways, Square One for unlimited shopping. Churches and schools also close by. 24hr concierge, pool, sauna, gym, meeting rooms, library, games room and other amenities. Parking spot Pl#85A (id:60365)
244 Ramblewood Drive
Wasaga Beach, Ontario
Welcome to Your Dream Bungalow on a Premium 60' Pool-Sized Lot Backing Onto a Park! Located in one of Wasaga Beach's most desirable neighbourhoods, this beautifully upgraded bungalow has everything you've been looking for. With 10' smooth ceilings, extra-tall doors, hardwood floors, pot lights, built-in speakers, and a cozy 50" electric fireplace, the space feels open, bright, and welcoming. The kitchen is a true showpieceperfect for both everyday living and entertaining, featuring upgraded stainless steel appliances, quartz countertops, plenty of pot drawers, a stylish backsplash, and a large centre island where everyone will gather. You'll love the bright, open-concept layout filled with natural light. The rare 3-car garage offers high ceilings and lots of storage. Out back, your private yard backs onto a park and includes a spacious wood deck, gas BBQ hookup, and premium fencing ideal for summer evenings and weekend get-togethers. The primary bedroom is a true retreat with a walk-in closet and a stunning 5-piece ensuite, complete with a freestanding tub and frameless glass shower. This home has seen over $150,000 in upgrades, including the kitchen and bathrooms, a finished basement with large windows, upgraded tiles, custom blinds, a water softener, and more. Just steps to Superstore, Costco, and private resident-only beaches, in a friendly community known for its unbeatable lifestyle. Move in and enjoy everything Wasaga Beach has to offer! (id:60365)
7644 Old Tremaine Road
Milton, Ontario
Rarely does a property like this come to market 10 acres at the foot of the Escarpment, just minutes from downtown Milton, this rare parcel of land offers the perfect balance of privacy, nature, and convenience, an estate-sized lot that simply doesnt come to market often. A long private driveway leads to a 4-bedroom, 4-car garage home offering approx. 3,800 sq. ft. of living space with multiple fireplaces, formal living and dining rooms, family room, office, and main floor laundry. Enjoy it as is, renovate to suit, or build your dream luxury estate. Surrounded by nature with space to add a pool, this property offers unmatched privacy and convenience a once-in-a-lifetime opportunity. (id:60365)
2766 Highpoint Side Road
Caledon, Ontario
Welcome to your peaceful garden filled escape in the country, only a few minutes from the charming town of Orangeville. Imagine having the tranquility of this quaint country setting...but only minutes away from so many large box stores, pubs, restaurants, and boutique shopping. Offering you the best of both your worlds. This rare riverfront setting with scenic acreage, offers endless opportunities for relaxation, recreation, and a peaceful connection to nature. Enjoy your morning tea on the spacious deck or in the screened in porch while listening to the gentle sounds of the river and the peaceful songs of the birds...or simply cast a line from your own backyard! The multiple windows throughout, frame the lush tree-lined views...and fills the home with bright natural light. All four bedrooms are generously sized, including a primary suite with a private two piece. Enjoy the oak hardwood flooring! Outside, you'll enjoy expansive yard space perfect for hosting large outdoor gatherings such as re-unions, anniversaries, and of course those special birthdays. An attached garage and detached workshop, mature trees, and open sky views complete this rare country gem. Do not miss this rare opportunity to own a riverfront countryside home. Schedule your showing today and come experience the peace for yourself. (id:60365)
7a - 1065 Davis Drive
Newmarket, Ontario
Turnkey Hair Salon for Sale in Prime Newmarket Location - Step into success with this thriving, beautifully appointed hair salon located in the heart of Newmarket on Leslie and Davis. A rare opportunity to own a well-established business where style meets stability - this salon comes fully furnished, fully stocked, and staffed with talented professionals who are passionate and eager to stay on with the new owner. Hundreds of positive Five Star Google and Facebook Reviews and satisfied customers. Designed with both elegance and functionality in mind, the salon features: 8 hairstyling chairs, 6 dedicated coloring stations, 3 hair washing sinks, Spacious, open-concept layout, Kitchenette for staff's comfort, On-site washer and dryer, Ample plaza parking for clients and staff. From the moment your clients walk through the doors, they're greeted by a warn, welcoming space that exudes professionalism and charm. Whether they're coming in for a quick trim or a full transformation, the salon provides an environment where clients feel pampered and valued. This is more than a business - it's a community hub, a creative outlet, and a legacy waiting to be continued. Whether you're an ambitious stylist ready to take the reins or an investor looking for a solid, turn-key operation, this salon offers the perfect blend of opportunity and heart. A great long term lease in place for only $2,260 per month! (id:60365)
2301 - 75 Eglinton Avenue W
Mississauga, Ontario
Gorgeous Pinnacle Uptown The Newest Architectural Masterpiece In Mississauga. The Most Updated Energy Efficient Property. Fabulous Cabinets and Decor, Granite Counter Tops In Kitchen And Bath. Incredible Laminate Floor and Design. Spacious Open Concept Stainless Steel Appliances. Unobstructed View, Den May Be Used as Office. (id:60365)
360 Claremont Crescent
Oakville, Ontario
This one is a head-turner. From the curb appeal to the custom interior renovation, every detail has been beautifully considered. Step inside and prepare to be wowed this is one of those homes that just feels right. Enjoy life in a mature, established neighbourhood with walkable parks and Lake Ontario trails. Perfect for commuters with quick access to transit, highways, and Oakville or Clarkson GO. Located in the sought-after Oakville Trafalgar High School catchment and near top private schools. Set on a quiet crescent, 360 Claremont Crescent is a showpiece of modern family living. This custom-renovated (2022 by Atria Fine Homes) 4+1 bedroom home offers nearly 4,000 sq ft of finished living space with premium finishes and thoughtful design throughout. The chefs kitchen features Wolf/Sub-Zero appliances, a Caesarstone waterfall island, appliance garage, under-cabinet lighting, and motorized blinds. The butlers pantry offers a beverage fridge and extra cabinetry. A custom mudroom connects to the garage. The family room boasts 16-ft sliding doors, electric fireplace, and built-ins. The main floor also includes a stylish office and designer laundry room. Upstairs, the primary suite offers two walk-in closets and a spa-like ensuite. Three additional bedrooms and a renovated bath complete the upper level. The finished lower level includes a rec room, 5th bedroom, powder room, and lots of storage. Exterior updates (2022) include new doors, black-framed windows, soffits, downspouts, and pot lights for a crisp, modern finish. Top school elementary catchments: Maple Grove PS, E.J. James PS. (id:60365)
26 - 1401 Plains Road E
Burlington, Ontario
This WELL MAINTAINED 2-bedroom, 2+1 bathroom 3-storey condo offers a 10++ LOCATION. This is a great layout with main floor foyer and walk up to the main living area with large spacious Liv. Rm offers plenty of natural light and is perfect for family nights at home or entertaining. The Open concept Kitch and Din Rm offers walk-out to your own private balcony. The Lg Kitch offers plenty of cabinets and counter space including a peninsula with extra seating. This level is complete with the convenience of a 2 pce powder rm. The 2nd floor offers with the best of Burlington right at your doorstep. Upstairs, you will find a great master retreat w/double closet and 4 pce ensuite. This floor also offers another spacious bedroom and a 4 pce bath and best of all the convenience of upper laundry. The location is IDEAL everything is minutes away, hwy, Burlington GO Station, Mapleview Mall, groceries, restaurants, groceries, IKEA, Lake Ontario and many beautiful parks and trails. This home is perfect for empty nesters & first time home buyers offering plenty of space and close to EVERYTHING!!! (id:60365)
321 Wendy Lane
Oakville, Ontario
Simply Must Be Seen! * Lot 100 x 122 ft * 4 Car Garage + 6 Car Driveway Parking* Approx. 3650 sq. ft. total living space! The Minute You Step Onto This Property You'll Realize How Special It Is. A Welcoming Front Porch Greets You. Open the Front Door and Be Captivated By the Main Floor Living Space Featuring Vaulted Ceilings. The Kitchen Is An Entertainers' Dream with Island (Tons of Storage!), High End Appliances, & Wine Fridge. The Family Room Offers Multiple Seating areas & Work Space. The Dining Room is Stunning. Sliding Door Walk Out From the Kitchen to The Fabulous Deck. Just Imagine the Family Time You Could Spend Here! The Upper Level Boasts a Large Master Retreat, Walk In Closet and Spa Like 5 Piece Luxurious Bath incl Heated Floor. 2nd Bedroom and 4 pc. Main Bath with Quartz Countertops, Heated Floor & Built In Make Up Table. 3rd Bedroom Features a Sitting Room, Ensuite Bath & Sliding Door Walkout to the Backyard! Super Convenient Laundry Room with Tub, Built In Counter Top / Storage, Heated Floors, Dog Wash/Shower and Access to the Spectacular 4 Car Garage! The Lower Level Features a Media/Entertainment Recreation Room, & a 4th Bedroom! An Oversized Utility Room adds to the Storage. So much space to spread out! Approx. The Entire Property Is Professionally Landscaped. Expansive Backyard Has a Gas Line to BBQ on the Deck Level, Patio, Covered Structure with Wood Burning Fireplace, Garden and Deck Lighting and even an Enclosed Dog Area/Run with Pet Grade Turf!!! Lawn and Garden Irrigation System . Public School District: Brookdale PS - English JK-8, Pine Grove - French Immersion 2-8, T.A. Blakelock SS just down the street. Catholic School District: St. Nicholas CES, St. Thomas Aquinas SS. Lots of Private School Options in the area - Appleby College approx. 5 minute drive or 20 minute walk! A wonderful neighbourhood close to the lake, parks, trails, recreation facilities, shopping and restaurants. A Very Unique Home! Nothing Like This On The Market Today! (id:60365)
210 - 1440 Clarriage Court
Milton, Ontario
Step through your front door and discover modern design, Fully upgraded 2-bedroom plus Den,2- bathroom Condos by Great Gulf. Unit offers the perfect blend of country charm and city convenience, ideal for modern living. With high-end finishes, the kitchen features quartz countertops with an under-mount sink, stainless steel appliances, and built-in microwave and dishwasher. The condo includes an ensuite washroom and a second 3-piece bathroom. One underground parking spot, locker, and visitor parking. Spacious private balcony, bike storage, and amenities such as a fitness studio, outdoor BBQ patio, lounges, and a party room. Conveniently located with easy access to highways, GO Transit, shopping centres, places of worship, Kelso Lake, Close Oakville and Burlington (id:60365)
8 Glendarling Road
Toronto, Ontario
Welcome to 8 Glendarling Rd A Rare Opportunity in Prestigious Edenbridge. Situated in one of Torontos most desirable neighbourhoods, this 4+1 bedroom, 4-bathroom side-split home offers over 3400 sq ft of total living space on an exceptional 50.48 x 174 ft lot. 8 Glendarling Rd represents a rare opportunity to own a private ravine-side property in the heart of the Edenbridge Area. Lovingly maintained by the same family for 45 years, this home presents a rare opportunity to renovate, move in, or build your dream estate in an established luxury enclave.The versatile layout and expansive footprint offer endless possibilities. Inside, picture windows invite in the beauty of the seasons, framing lush views from the generous principal rooms. The main floor features a bright & versatile home office, ideal for todays lifestyle, while the eat-in kitchen offers a side entrance perfect for summer BBQs and convenient everyday access. The upper level includes 4 spacious bedrooms, including a large primary suite, & the lower levels expand the homes living space with a cozy family room, and direct walkout to the tranquil backyard. The finished basement includes a large rec room with additional walkout, kids playroom, workshop, laundry room, & ample storage-offering flexible space for growing families or multi-generational living. Residents will appreciate the seamless balance of serenity and accessibility -just 20 minutes to downtown Toronto, 15 minutes to Pearson Airport, 5 minutes to new Eglinton Crosstown LRT & Humbertown Shops. Located within the highly regarded Humber Valley & Richview school districts, and close to some of the citys top private schools and prestigious golf clubs. Enjoy proximity to TTC, lush parkland, & endless trails along the HumberRiver & James Gardens. Walk to Bloor St. and Royal York to enjoy boutique shopping, dining, & vibrant community life. A true gem in a premier location this is your chance to own a piece of Edenbridge. (id:60365)
1803 - 4065 Brickstone Mews
Mississauga, Ontario
Welcome to This Exceptional One-Bedroom Plus Den Condo, Ideally Located in the Vibrant Downtown Core of Mississauga. This Stylish and Modern Unit Offers a Spacious Open-Concept Living Area, Featuring Sleek Hardwood Flooring Throughout the Living Room and Den, Creating a Warm and Inviting Atmosphere. The Kitchen Is a Chefs Dream, Complete With Elegant Granite Countertops, Extended Cabinetry, and Ample Storage Space, Making Meal Preparation Both Functional and Enjoyable. The Condos Prime Location Puts You Within Walking Distance to All the Amenities You Could Need, Including Square One Shopping Mall, Sheridan College, Go Transit Station, YMCA, an Array of Restaurants, Theaters, and Grocery Stores Perfect For Those Seeking Convenience and a Dynamic Urban Lifestyle. Families Will Also Appreciate the Proximity to T.L. Kennedy Secondary School, Making This an Ideal Location for Those With Children. Whether You're Looking for a Bustling Urban Lifestyle or a Peaceful Retreat With Easy Access to Everything, This Condo Truly Has It All. Don't Miss Out on This Incredible Opportunity to Own in One of the Most Sought-After Areas in Mississauga! Building Amenities Include: Gym, Movie Theater, Guest Suites, BBQ Area, Party Room & More! (id:60365)
2335 Bostock Crescent
Mississauga, Ontario
Welcome to a Rare Opportunity in a Prime Location! Nestled on a quiet, family-friendly street, this stunning bungalow offers exceptional value and versatility. Boasting 3 spacious bedrooms, 1 full bathroom, and beautiful hardwood floors throughout, this home is filled with natural light and charm. The partially finished basement was just renovated and features 1 large bedroom with a separate entrance which provides fantastic potential for an in-law suite or duplex conversion perfect for first-time home buyers, investors, or multi-generational families. Some of the key features include Spacious driveway fits 7 cars + separate 1-car garage, New Water Heater (2024) Furnace & Heat Pump (2023), Roof, Driveway, Waterproofed Foundation (2019), brand new Samsung washer dryer (2024) and Updated Windows (2010) Enjoy a peaceful short walk with your family to Bostock convince store, food basics, local gym, bakery Hillside Park, Clarkson GO Station, and minutes from the QEW for convenient commuting. Don't miss this incredible opportunity to own a home that blends comfort, updates, and future potential in a sought-after neighbourhood. (id:60365)
16718 Caledon/king Townline N
Caledon, Ontario
A Storybook Setting On Nearly 25 Acres, Rich In Beauty & Charm. This Caledon Estate Features A Gated, Tree-Lined Frontage, 2 Ponds, 5-Bed Home, 6-Stall Barn, Paddocks, Pool & Large WorkshopIdeal For Hobby Farm, Home-Based Biz, Contractors Or A Tranquil Rural Estate. Whether You're After A Peaceful Lifestyle Or Future Development Potential, This Is A Must-See! (id:60365)
41 Bedford Estates Crescent
Barrie, Ontario
Enjoy this Elegant all-brick, 2-story detached home in South Barrie sought-after Innis-Shore community. Nestled on a private crescent, this bright, modern home offers over 1,500 sq. ft. of open-concept living perfect for families or professionals. Bonus Office/Den on Main Floor Ideal for work-from-home setups. Whole House Newly Painted & Many Bright Light Fixtures. Convenience at its best with a washer/dryer on the upper level. Rough-in for a 3-piece bath in Bsmt (id:60365)
4170 Evergreen Terrace
Severn, Ontario
Welcome to Silver Creek Estates located in a Country Setting Close to Town with many Amenities close by and just minutes away from Several Beautiful Lakes to enjoy! This home is a Single Wide Mobile located on a dead end street with 2 bedrooms and 1 washroom. Mature lot with a Garden shed and 2 Parking spots. When you enter the home there is the benefit of a Mudroom and Bonus room with walk-out to deck. The Livingroom has laminate flooring with a large window overlooking trees with no neighbour's in front. The Eat-in Kitchen has laminate flooring and is open to the living room. 2 good sized bedrooms. Nice garden area with deck and patio to relax and BBQ with friends/family. Recent Updates: Furnace 2019, A/C 2020, Front deck 2021, Bathroom vanity 2019, HWT owned 2020, Interiors doors 2019, Kitchen counter and sink 2020, Washer 2021, D/W 2020, Exterior doors 2023. New Land Lease Fees: Total $770 (Rent $680 Taxes $57 Water $33 per month) A $250 application fee at Buyers expense for Park Approval. (id:60365)
43 Federica Crescent
Wasaga Beach, Ontario
Modern 3 bedroom home in the ever-growing town of Wasaga Beach! Step into summer living with this beautifully designed home located in the vibrant Rivers Edge community in Wasaga Beach. Just minutes from the worlds longest freshwater beach, this home offers the perfect blend of charm and modern convenience.The open concept layout is full of natural light from the abundance of sleek windows, 9 ft ceilings, stained oak staircase and a combination of vinyl plank flooring and 12x24 floor tile.A fresh white kitchen with a navy blue accent island, and stunning quartz countertops perfect for cooking and entertaining. The main hall allows access to the single garage, which includes an EV charger rough-in.Upper level features vinyl plank flooring in the hallway, 3 carpeted bedrooms and generously sized main bathroom. Primary bedroom includes a walk-in closet and 5 pc en-suite with a glass shower and soaker tub. A walk out basement opens up endless possibilities a home office, in-law suite, or entertainment area the choice is yours.Located in a family-friendly neighbourhood with an elementary school just steps away, this home is ideal for families, retirees, or investors looking to enjoy or grow in this sought-after beach town.Dont miss your chance to own a slice of paradise in Wasaga Beach move in just in time for summer! A walk out basement opens up endless possibilities a home office, in-law suite, or entertainment area the choice is yours.Located in a family-friendly neighbourhood with an elementary school just steps away, this home is ideal for families, retirees, or investors looking to enjoy or grow in this sought-after beach town.Dont miss your chance to own a slice of paradise in Wasaga Beach move in just in time for summer! (id:60365)
Upper - 46 Bannister Road
Barrie, Ontario
Modern 4 bedrooms and 4 washrooms including 2 Master bedrooms, home, double Car Garage detached with separate entrance from the garage to the house with Hardwood throughout, This Property has an open concept kitchen with an elegant kitchen island. This Residence Stands as A Testament to Refined Craftsmanship & Sophisticated Design. Main floor with 9 feet ceiling Boasting 2500 Sq. Ft Living Space, Where A Gas-Burning Fireplace Graces the Family Rm, A Deep Pantry & A Convenient Mudra Cater toThe Practical Needs of Daily Life. Lots of windows and Sunlight Floods the Interior. 2 Master bedrooms, brand new Stainless-Steel Kitchen Appliances & brand-new Separate Laundry on the 2nd floor. Minutes to South Barrie GO station, 7 minutes to HW 400, and Close to Major Grocery stores: Costco Rona, Georgian College, RVH Hospital, Innisfil Beach, Schools, Parks, Downtown Barrie, and Simcoe Lake Stores. Tenant to pay 70% of Utilities and Hot Water Tank. (id:60365)
25 Long Point Drive E
Richmond Hill, Ontario
Modern and bright semi-detached home in the highly sought-after Oak Ridges neighbourhood of Richmond Hill, ideally situated at Yonge and Bloomington. Featuring three spacious bedrooms, open-concept living, and a welcoming layout, this property offers both comfort and convenience. Located close to schools, parks, transit, and all essential amenities, this home is an excellent opportunity for families or professionals seeking a vibrant and desirable community. Don't miss out on this fantastic lease opportunity! (id:60365)
23 Toporowski Avenue
Richmond Hill, Ontario
A Perfect Opportunity To Rent A Bright 2 Bedroom Basement In The Top School Area of Rough Woods. (Bayview Ss Zone - IB Program! !) Picturesque View, As It Back Onto A Park. Brand New Renovation With A Separate Entrance, Brand New Private Washer And Dryer, A Full Kitchen With Brand New Appliances, And New Electric Light Fixtures. Close to HWY 404, Viva Bus, And Go Train. Drive to Costco only in 4 minutes. Tenants Pay 30% Utility Bill. (id:60365)
30 William Luck Avenue
East Gwillimbury, Ontario
Welcome to 30 William Luck Ave, a beautifully designed home in the heart of East Gwillimbury. This stunning property features a spacious open-concept layout with elegant finishes throughout. The gourmet kitchen boasts granite countertops, stainless steel appliances, and a large island, perfect for entertaining. Sun-filled living and dining areas create a warm and inviting atmosphere. Upstairs, you'll find generously sized bedrooms, including a primary suite with a 5pc ensuite and walk-in closet. With three full bathrooms upstairs, convenience and comfort are ensured for the whole family. Enjoy the convenience of nearby parks, schools, shopping, and easy access to highways. A perfect family home in a fantastic location! (id:60365)
408 - 8 Rouge Valley Drive W
Markham, Ontario
Welcome to 8 Rouge Valley Drive, where style meets convenience. This beautifully designed 2-bedroom + den, 2-bathroom suite offers a modern open-concept layout with high-end finishes throughout. The primary bedroom features a private en suite, providing comfort and privacy, while the spacious den is perfect for a home office or guest space.Enjoy the perks of 1 parking and 1 locker, included for your convenience.Located in the vibrant heart of Downtown Markham, you're just a short 10-minute walk to a wide selection of restaurants, shops, cafes, parks, and entertainment, including the Cineplex movie theater. York University Markham Campus is nearby, making this an ideal spot for students or professionals. Plus, Viva Transit lines are just steps from your door, offering seamless commuting options. (id:60365)
1615 Corsal Court
Innisfil, Ontario
One year old family sized detached home in the one of the new community in the city of Innisfil, 3684 Sqft Breaker Elevation A Home from Fernbrook Belle Aire Shores community , 5 bedrooms + 4 washrooms Lots of upgrade with 10 feet Ceiling on Main floor +Tall Tray ceiling in master + Office/Den at main level kitchen has stainless steel appliances . Quartz Counters, Centre Island fire place , primary Bedroom his & her Walk-in Closets & attached 6 pieces ensuite. All other 4 semi ensuite bedrooms are generous in size. Second floor laundry for convenience with large washer and a large dryer. Great location in a growing new Community within Minutes to Lake Simcoe, Parks, Beach & Marina and next to upcoming Margaretta park and Innisfil Go station. Main Floor & Second Floor For Lease ( Unfinished Basement is Not Included In The Lease ). Prospective Tenant Will Be Given Access To Change the Furnace Filter, ON/OFF The Hose For Backyard / Garage, To Access The Electrical Panel If Needed & Shut ON & Off The Main Water Line. (id:60365)
2110 - 9000 Jane Street
Vaughan, Ontario
Experience elevated living at Charisma Condos with this stunning 21st-floor unit at 9000 Jane Street, Suite #2110. Boasting a prime north exposure, this home offers unobstructed views toward Canadas Wonderland the perfect backdrop to enjoy from sunrise to sunset.Step inside and youll find a thoughtfully designed space with high-end upgrades throughout. The kitchen features quartz countertops with a matching backsplash, an extended quartz island with an integrated electrical outlet, and cabinetry extended to the ceiling for maximum storage and visual impact. Soft-close drawers and doors add a refined touch, while the cabinet light valence brings depth and style to the space.The spa-inspired bathroom is upgraded with a custom sliding glass tub door, providing a sleek, modern finish. Large floor-to-ceiling windows flood the unit with natural light, highlighting the clean lines and contemporary finishes.Residents enjoy luxury building amenities, a vibrant community, and an unbeatable location steps to Vaughan Mills, top dining, and transit, with easy access to Hwy 400. Whether you're an investor, a first-time buyer, or simply looking for a home with style and a view, this unit is move-in ready and sure to impress. (id:60365)
9 Balsam Court
New Tecumseth, Ontario
Welcome to 9 Balsam Court - the perfect blend of comfort, community, and convenience! This beautifully maintained 2-bedroom, 2-bath bungalow is tucked away at the end of a quiet cul-de-sac in one of the area's most desirable adult lifestyle communities. Step inside to find an inviting open-concept layout, gleaming hardwood floors, and abundant natural light throughout. Enjoy a spacious primary suite featuring his and her closets and a modernized ensuite bathroom. The bright and airy family room offers plenty of space to relax or entertain, while the sunroom provides a tranquil setting to enjoy your morning coffee with views of the private, wooded backyard. Step outside to your own deck a peaceful retreat backing onto nature. Residents of this vibrant community enjoy exclusive access to a well-equipped recreation centre with a pool, sauna, fitness room, billiards, darts, and more. This home truly shows pride of ownership and comes complete with all appliances, central vacuum, and garage door opener. Don't miss your chance to join this welcoming and active community, book your private showing today! (id:60365)
27 - 200 Alex Gardner Circle
Aurora, Ontario
Welcome Home To This Rarely Offered 3-Bedroom Main Floor Corner Townhome With A Private Gated Entrance And Large Wrap-Around Porch --Feels Like A Semi! *Walk Right Into Your New Home With Minimal Stairs For Ultimate Convenience. *This Bright And Spacious Condominium, Built By The Highly Reputable Treasure Hill, Offers The Perfect Blend Of Comfort And Style. *Enjoy A Cozy Morning Coffee Or Unwind At The End Of The Day On Your Oversized Private Terrace. *Featuring 9-Foot Ceilings And Sleek Laminate Flooring Throughout, This Home Is Designed To Impress *The Modern Kitchen Showcases Stainless Steel Appliances, Quartz Countertops, A Large Center Island, And Custom Cabinetry Offering Ample Storage In A Functional Open-Concept Layout with Heated Floors on Main Level *A Beautiful Stained Oak Staircase Adds A Touch Of Elegance And Warmth *The Generously Sized Primary Bedroom Includes A 3-Piece Ensuite Bathroom And Double Closets. *Two Additional Bedrooms Provide Ideal Space For Family, Guests, Or A Home Office. *Located Conveniently Near The Stairs To The Underground Garage, This Unit Includes One Parking Space And An Adjacent Storage Locker For Easy Access. *Outdoor Visitor Parking Is Also Available For Your Guests. *Set In A Highly Sought-After Neighbourhood, Youll Enjoy Seamless Access To The Entire GTA. *Just Steps Away From The Aurora GO Station, Yonge Street, VIVA Transit, Shops, Restaurants, Dollar Store, Parks, Highly Rated Schools, And More. *Do Not Miss This Rarely Available Opportunity To Own A Stunning Ground-Level Townhome With Exceptional Features And Location! (id:60365)
10 Bachly Crescent
King, Ontario
Exceptional Renovated Bungalow on a Premium Lot in King Township. Welcome to Pottageville - a peaceful, sought-after hamlet in prestigious King Township. This beautifully updated bungalow is set on a generous 100 x 150 ft lot and offers a perfect balance of modern design and laid-back country charm. Inside, the home features new tile, hardwood, and slate flooring. The open-concept living and dining areas are anchored by a cozy natural gas fireplace, creating a warm, inviting atmosphere. The upgraded kitchen boasts granite countertops, a sleek glass backsplash, and brand-new stainless steel appliances ideal for entertaining or everyday living.The primary suite includes a fireplace and a European spa-inspired 3-piece ensuite. Three additional bedrooms and a fully finished lower level with a stone-mantled gas fireplace provide flexible space for family, guests, or work-from-home needs. Outside, you'll find a private backyard retreat with beautifully landscaped perennial gardens, a vegetable bed, multiple decks for lounging or dining, and a well-maintained above-ground pool perfect for summer enjoyment. There's even a hot tub for relaxing under the stars. Additional highlights include: Updated windows and doors, Full-size laundry, Generous storage, Modern lighting and trim. Located just minutes from Hwy 400, Hwy 27, parks, trails, schools, and everyday amenities, with quick access to King City, Schomberg, and Pearson Airport. This is a rare opportunity to enjoy the peace of country living with all the modern conveniences. A move-in ready home with timeless charm and exceptional value. (id:60365)
1023 Nellie Little Crescent
Newmarket, Ontario
Top 5 Reasons You Will Love This Home: 1) Rarely available 60'x173' lot in prestigious Stonehaven, featuring a private, tree-lined backyard oasis with a saltwater pool, upgraded landscaping, and a resort-inspired atmosphere that turns every day into a retreat 2) Bright, open-concept layout with soaring 10' ceilings, generous principal rooms, and a stunning quartz kitchen equipped with a 48 Monogram gas range, spacious island, and seamless walkout to the deck, perfect for relaxed family living and elegant entertaining 3) Fully finished basement with its own entrance, home theatre, expansive family and games areas, dedicated office spaces, and upgraded bathrooms, ideal for guests, extended family, or a comfortable work-from-home setup 4) Enjoy everyday luxury with a triple garage, heated floors, new appliances, smart home technology, and stylish upgraded fixtures, all thoughtfully curated for refined, turn-key living 5) Situated on a quiet street close to top-rated schools, parks, scenic trails, Magna Centre, Newmarket GO station, and major shopping destinations like Costco and Upper Canada Mall, bringing together convenience and community in one of Newmarket's most sought-after neighbourhoods. 2,426 above grade sq.ft. plus a finished basement. Visit our website for more detailed information. (id:60365)
35 Blackforest Drive
Richmond Hill, Ontario
Beautiful side split bungalow in the heart of Oak Ridges & Lake Wilcox Richmond Hill for lease, 4 plus 2 bedrooms with 2 renovated kitchens, over looking huge 100x150 lot, backing in to Oak Ridges Park. This house provides a serene setting in the most desirable and sought after area of Black Forest & Rosegarden area. Open concept layout seamlessly connects the dining & living area. Lower level renovated kitchen, washroom and 2 extra bedrooms in lower level. Ensures privacy for extended family members. Trail walks & leisurely walks in the park. A backyard oasis with expansive new deck & verandah, new jacuzzi, all windows and doors European style metal rolling security shutters, solid oak bar w/2 chairs, garden shed, awning. (id:60365)
20 Suburban Drive
Mississauga, Ontario
Beautifully renovated solid brick bungalow sitting on a large corner lot in the highly sought after Riverview Heights area of quaint Streetsville. Neutral oak hardwood floors throughout the main brighten the open concept main floor and LVP neutral tones bring warmth yet durability to the finished basement. Large windows throughout the main floor with a gorgeous bay window in the living room allow natural light to fill the home. Gorgeous kitchen with a massive peninsula, brand new S/S appliances, natural gas stove and quartz counters that will please any cook in the family. The open plan main living area is fantastic for entertaining with easy access to the deck from the kitchen extends the entertaining space. Rare double car garage and driveway for a bungalow in this area with a separate entrance to the basement that can allow for a secondary unit to be completed. Bright basement with tons of space, a separate bedroom with a huge walk-in closet. Large corner lot with a fully fenced in side yard. This is a perfect home for any family and ideal single story for transitional living. Sprinkler system in the landscaped front gardens. Conveniently located close to schools, downtown Streetsville's shopping and dining & GO station. (id:60365)

