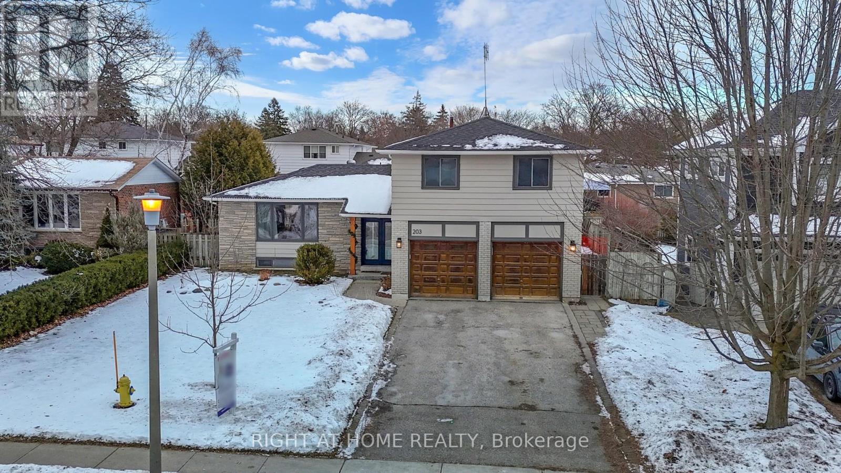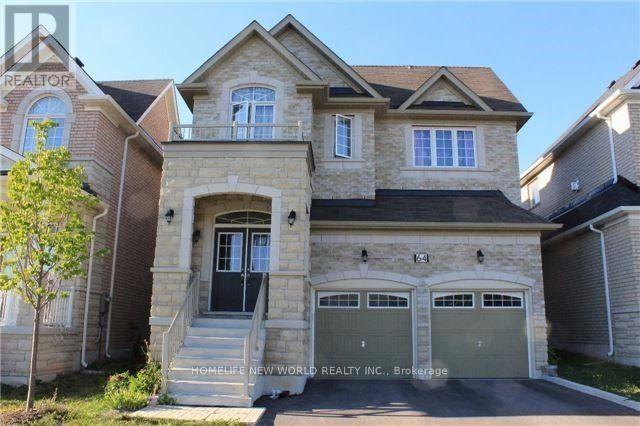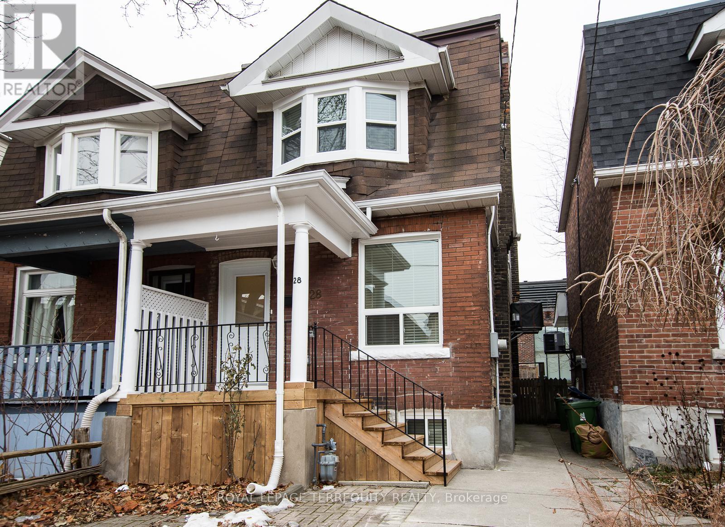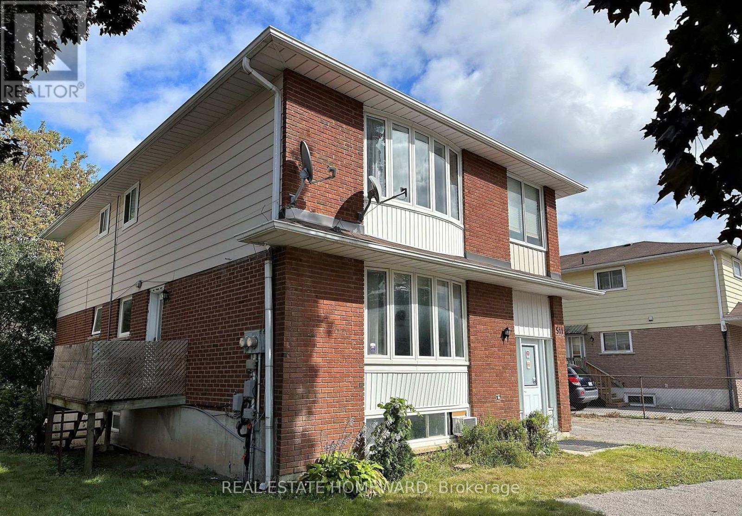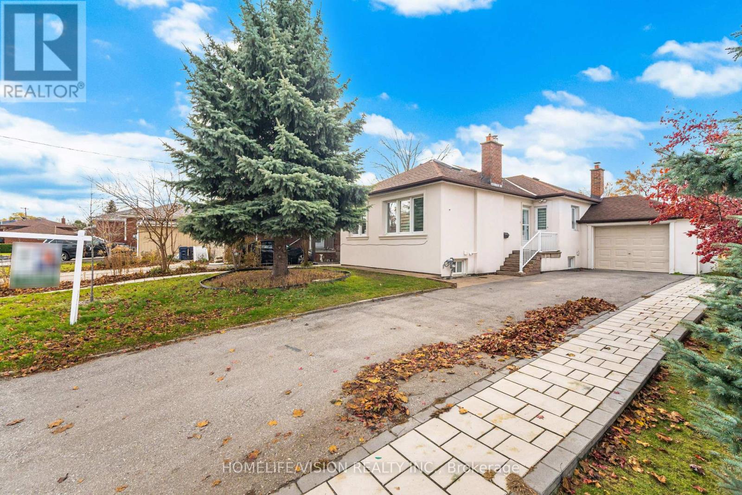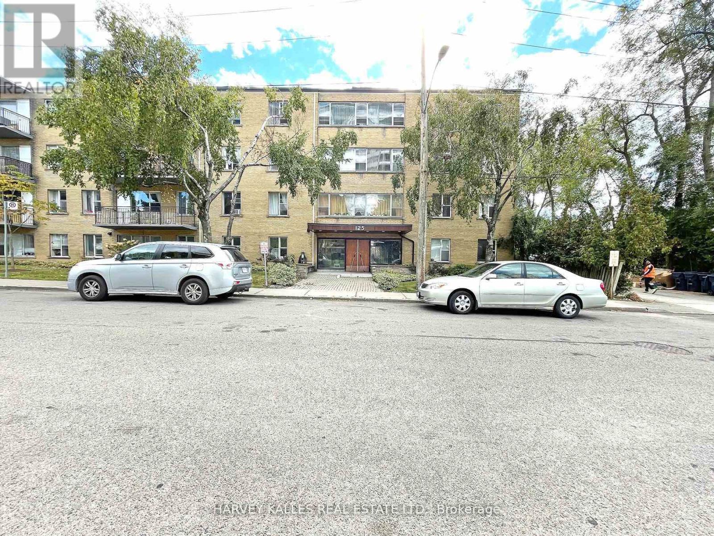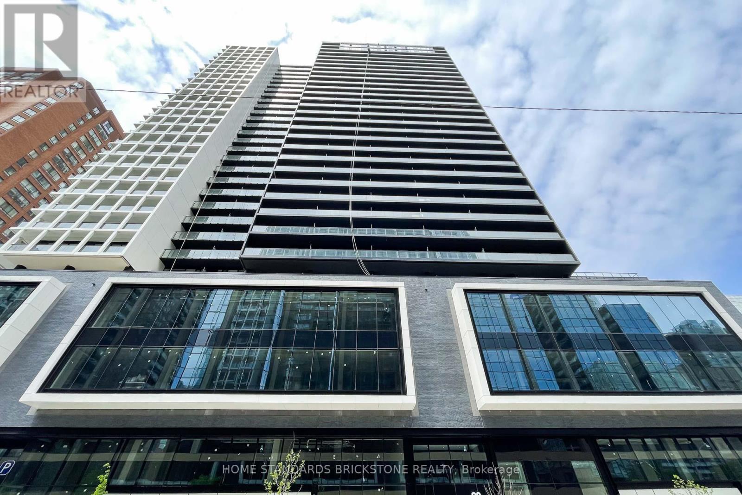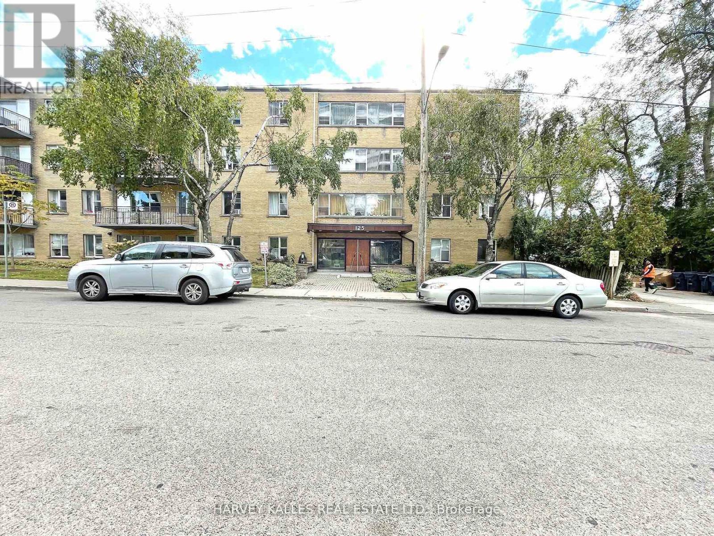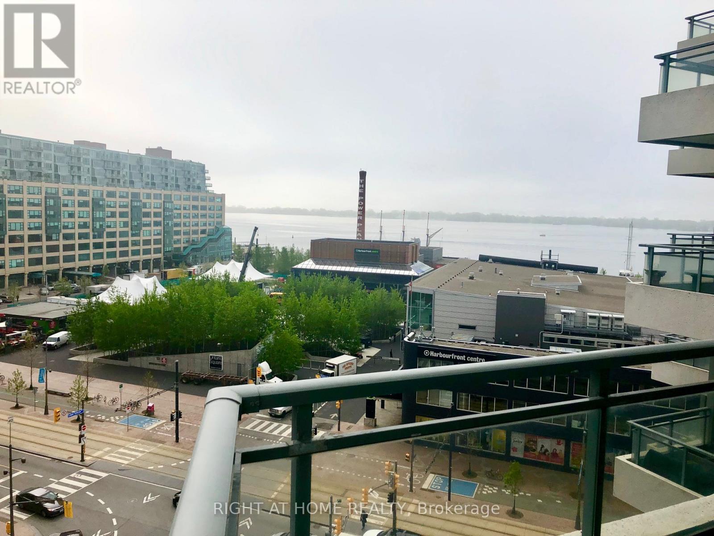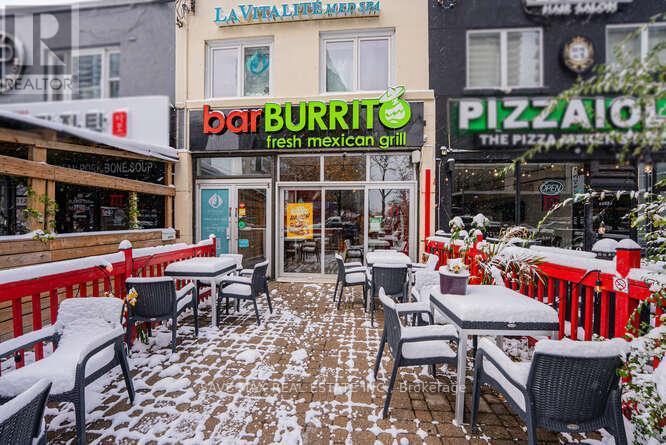203 Manitoba Street
Whitchurch-Stouffville, Ontario
A Rare Opportunity You Won't Want to Miss! Welcome to 203 Manitoba Street, nestled in one of Stouffville's most desirable neighbourhoods-a charming community known for its exceptional schools and warm, welcoming atmosphere. This wonderful home offers four bedrooms, three bathrooms, and a freshly painted finished basement with a separate side entrance-ideal for an in-law suite, guest space, or additional living area. The property sits on a generous lot with fantastic neighbours all around .Convenience is at your doorstep: A 5-minute walk to the nearest elementary school; A 3-minute drive to the GO station for an easy, comfortable commute to Union Station; and Just 15 minutes to Highway 404. Enjoy the best of every season with Stouffville's scenic skating trail in the winter, and the beautiful Rouge Trail for walking and biking in the summer. Surrounded by numerous hiking trails all within a short drive, this home offers the perfect blend of nature and accessibility - country living close to the city. It's everything you've been dreaming of. (id:60365)
Lower - 331 Spruce Grove Crescent
Newmarket, Ontario
This bright, ground-level walkout unit in Summerhill Estates offers a quiet, private living experience within a well-maintained, owner-occupied home. Located on a peaceful crescent in Newmarket, the property features a private entrance with zero stairs. With high 8-foot ceilings, fresh paint, and modern pot lights, the space feels open and comfortable. The walkout design ensures the large windows sit above grade, maximizing natural light and giving the unit the feel of a main floor suite. The monthly rent is 100% all-inclusive, covering Heat, Hydro, Water, AC, and High-Speed Internet. This offers exceptional value and budget clarity. The unit features a functional kitchen and a well-appointed 1-bedroom layout with ample storage, including a bedroom closet and bonus space under the stairs. Tenants also enjoy shared access to the backyard. Includes 1 driveway parking space and shared laundry facilities. Excellent location, minutes from Yonge Street, Upper Canada Mall, and public transit. No smoking. No pets permitted due to Landlord's allergies. (id:60365)
64 Thomas Foster Street
Markham, Ontario
Excellent Location! South Facing Upgraded Detached House In High Demand Berczy Area. 4 Large Bedrooms: 2 Ensuite Bedrooms, 2 Semi Ensuite Bedrooms, 3 Baths On 2nd Level. Steps To Top Ranked Pierre Elliot Trudeau H.S & Castlemore P.S. 9 Feet Ceiling, Crown Moulding In Main Flr, Modern Kitchen W/Granite Countertops& Mosaic Bksplsh, Stainless Steel Appliances. Hardwood Flr Throughout. Direct Access To Garage, Main Flr Laundry (id:60365)
28 Bartlett Avenue
Toronto, Ontario
Newly Renovated Semi with Quality Craftmanship and Finishes. Modern Open Concept Design. Ideal for Families and/or Professionals. Bright and Spacious with Large Windows and Pot Lighting Creating Sun-Filled Living Spaces. Modern Family-Size Kitchen with Stainless Steel Appliances. Den has a Walk-Out to Deck and Large Backyard, Ideal for Family Use and Entertaining. Finished Basement with Recreation Room for Additional Space, Suitable for Larger Families or Extended Living. Excellent Location in a Dynamic, Transit-Friendly and Evolving Neighbourhood. Strong Community Feel with Unique Local Shops. Walking Distance to Bloor and Dufferin Subway Station, Gladstone Public Library, Dovercourt Park, Dovercourt Boys and Girls Club, Close to Schools, Trendy Bloor Street. (id:60365)
Main - 511 Harris Court
Whitby, Ontario
Bright and spacious 3 bedroom flat in downtown Whitby. Updated kitchen, renovated bathroom,ensuite laundry, newer windows, laminate flooring throughout, generously sized bedrooms, walkout to deck from the kitchen, ensuite laundry, Parking on private driveway. (id:60365)
44 Armitage Drive
Toronto, Ontario
This amazing beautiful and biggest lot on a Quiet Street In Wexford-Maryvale Good Size, fully renovated, 5 Bedroom With Open Concept, Close To Parkway Mall, TTC And Minutes To 401 And DVP. (id:60365)
2 - 125 Shelborne Avenue
Toronto, Ontario
Newly and Fully renovated, Freshly painted, Bright and Spacious 2 bedroom Apartment at prime Bathurst and Lawrence location! Presented with large living space and great layout! . Steps to shops, Restaurants, Public transportation, Hw401 plus close proximity to top private schools! Coin laundry conveniently located on the mail floor. Heat and Water are included to Rent. Hydro is extra. Parking is available for additional $100. Tenants pay for Internet, Cable TV, Phone. Non smokers. No pets please. (id:60365)
510 - 20 Edward Street
Toronto, Ontario
Bright and spacious 2 Bed + Den with 2 Bath, boasting 755 sq ft of indoor space plus a 118 sq ft balcony. This beautifully designed 2-year-old unit features a functional open-concept layout with 9' ceilings, floor-to-ceiling windows, and a walk-in closet in the primary bedroom. The modern kitchen comes equipped with high-end stainless steel appliances. Conveniently located in the heart of downtown Toronto, this condo offers easy access to TTC Subway, Yonge/Dundas Square, Eaton Center, TMU, U of T, and major hospitals, all within walking distance. Amenities include: basketball court, gym, outdoor lounges barbecue stations, bar area & multimedia room **EXTRAS** Being sold under Power of Sale. The property, including all fixtures and appliances, is being sold in 'as is & where is' condition. (id:60365)
4 - 125 Shelborne Avenue
Toronto, Ontario
This recently renovated unit features big and bright living area, laminate flooring through-out, stainless steel appliances and unbeatable prime location near Bathurst and Lawrence. You're only steps to shops, restaurants, public transportation and Hwy 401. Coin Laundry conveniently located on the main floor. Heat and water are included in rent. Hydro is extra. Parking is available for additional $100. Tenants pay for Internet, Cable TV, Telephone. No pets and non-smokers please. (id:60365)
1002 - 228 Queens Quay W
Toronto, Ontario
Stunning Luxury Corner Unit With Approx 905 Sq' + Balcony. Lake Views Of Toronto's Waterfront, Cn Tower, Rogers Centre. Renovated Unit Has Plenty Of Natural Light Streaming In From Large Windows. Layout Includes 2 Bdrms W/ 2 Full Baths, Hardwood Floors, Beautiful Kitchen With Granite Counters. Easy Access To Transit, Billy Bishop Airport, Sugar Beach, Dvp & Gardiner. The Building Has 24 Hr Concierge, Indoor Swimming Pool, Fully Equipped Gym. Electricity, Water, Heat, A/C and 1 underground parking space included with rental!!! (id:60365)
413 - 1720 Bayview Avenue
Toronto, Ontario
Experience refined living at Leaside Common, a brand-new boutique residence in the heart of Leaside. This beautifully designed 2-bedroom, 2-bath suite blends modern finishes with thoughtful functionality throughout. You'll find smooth concrete ceilings, a Scavolini kitchen with Porter & Charles appliances, stone counters and backsplash, a gas cooktop, and a generous island ideal for daily meals or casual entertaining. Warm light hardwood floors, under-cabinet lighting, and plenty of storage elevate the space, offering a seamless mix of style, comfort, and practicality. All just steps from the soon-to-open Eglinton Crosstown LRT. Includes one EV parking and locker. (id:60365)
4918 Yonge Street
Toronto, Ontario
Excellent turnkey QSR in Toronto operating since 2020 with strong, steady income and recurring school orders. ~2,000 sf main level + ~2,000 sf basement (ideal for storage or lease out for added income). Two dedicated parking spots (one currently leased at $310/mo). Gross revenue approx. $600,000. Rent incl. TMI & water approx. $11,000/mo. Head lease held by Bar Burrito and sub-leased to current owner. Great visibility and growth potential. (id:60365)

