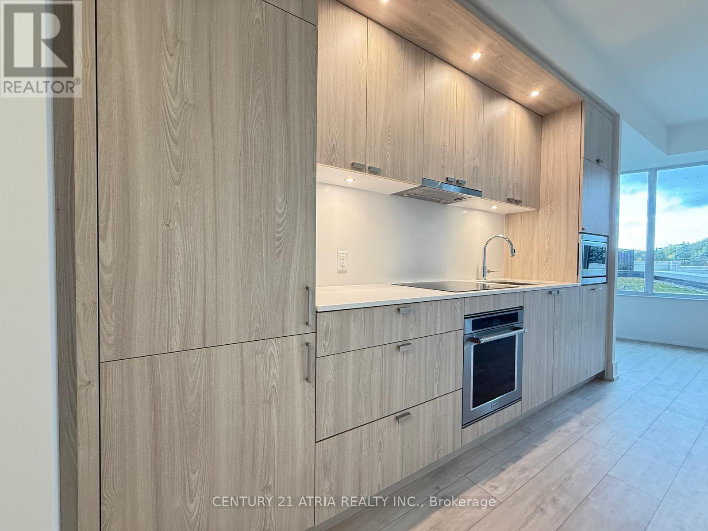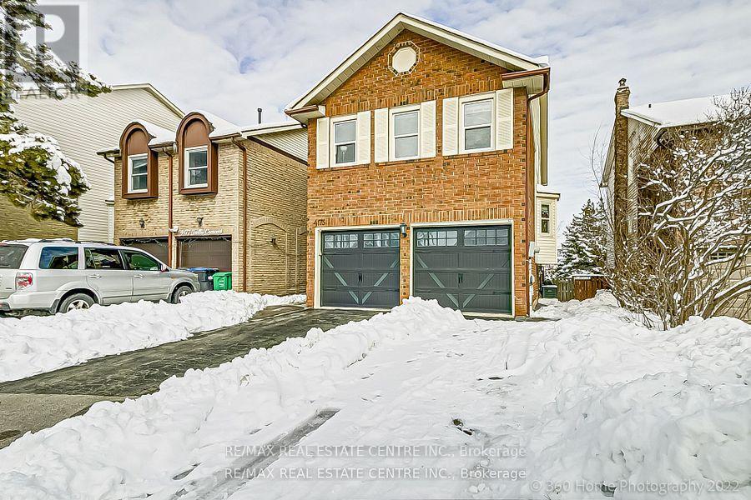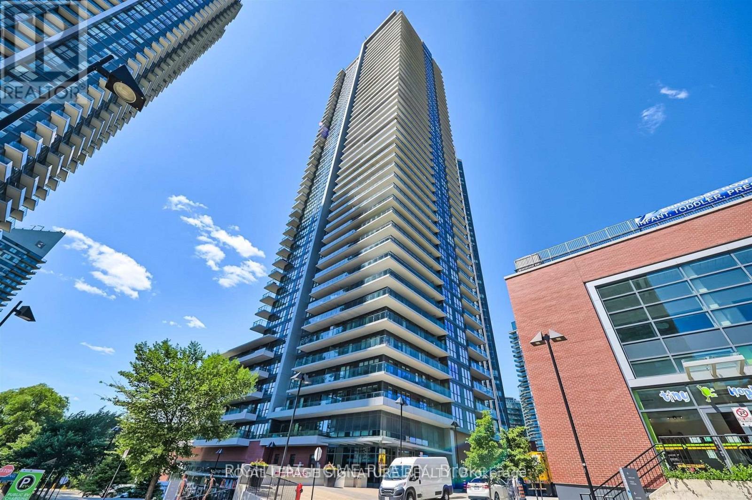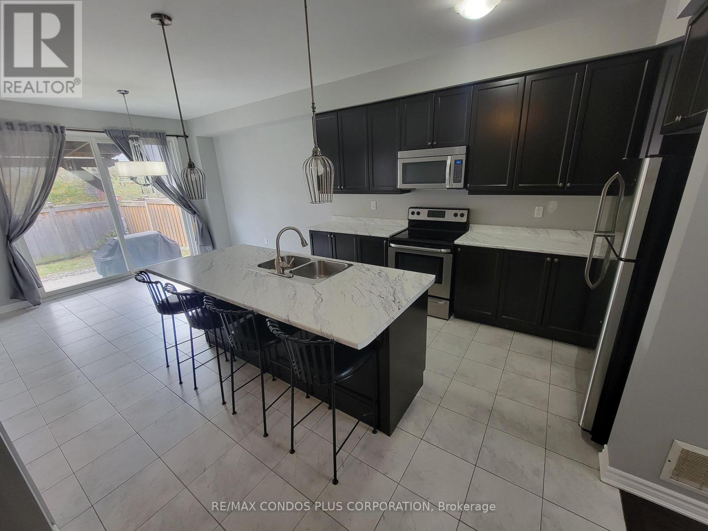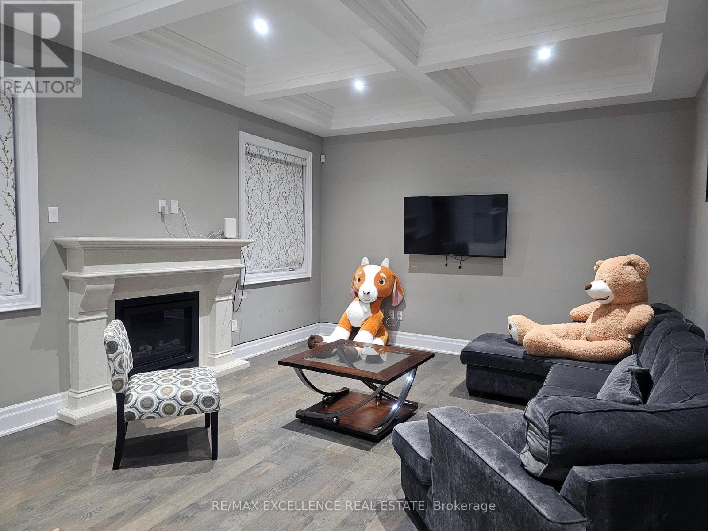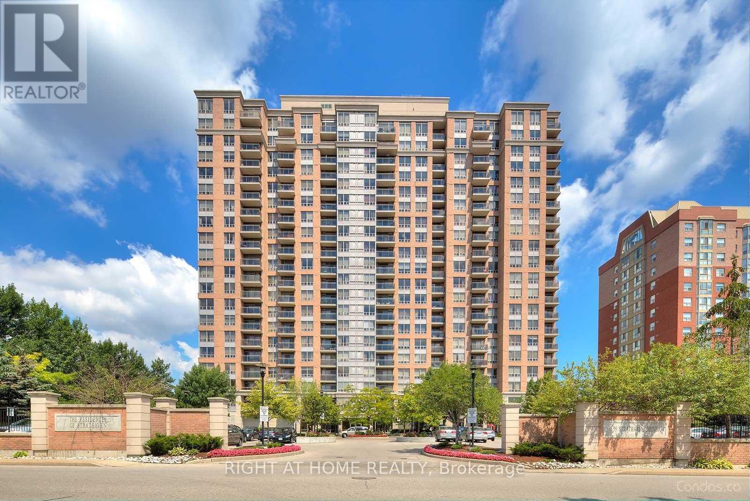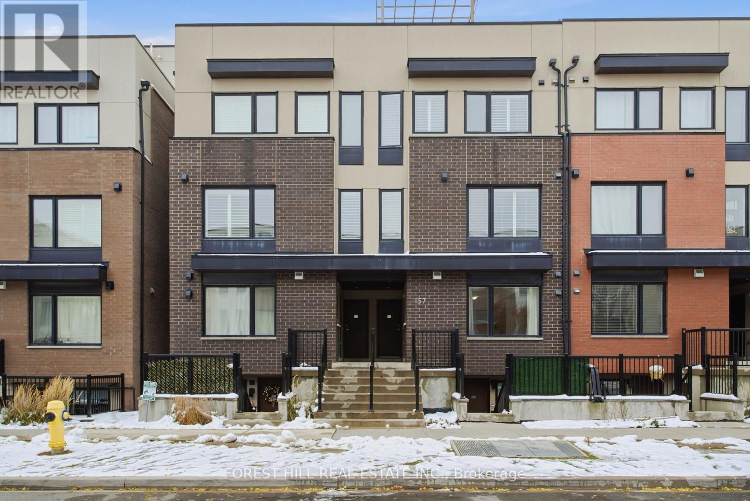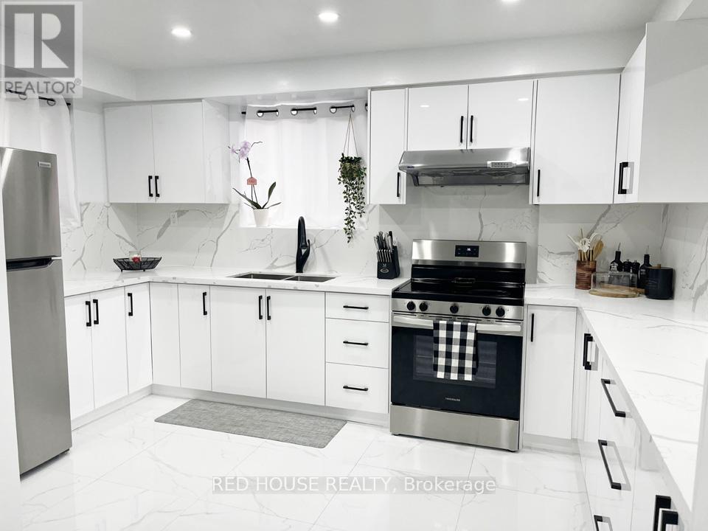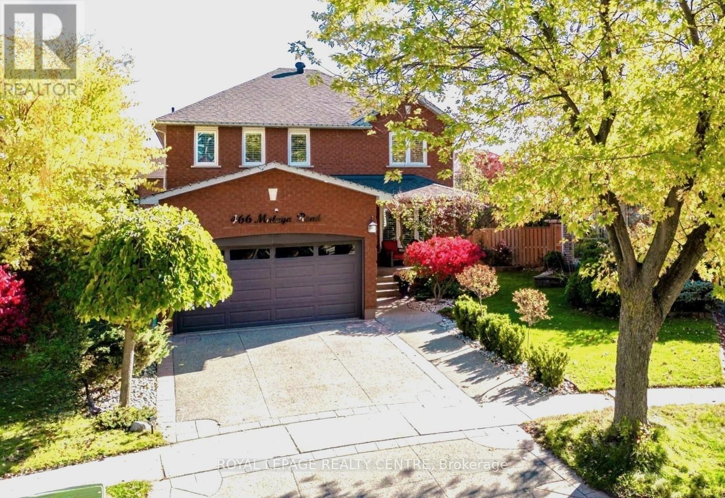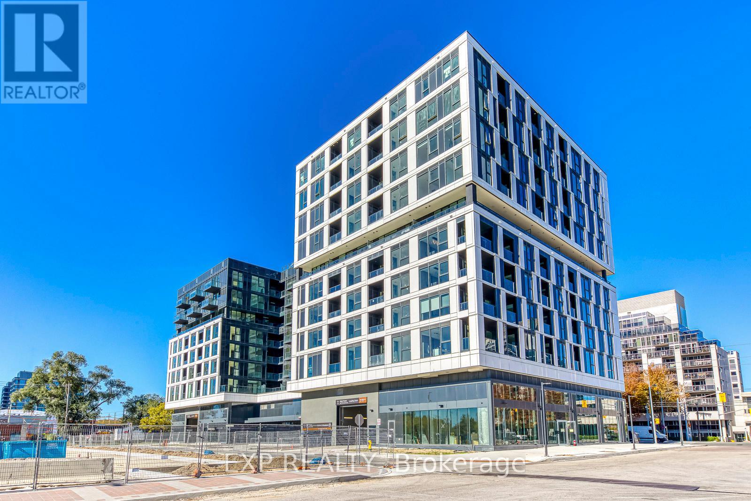225 - 259 The Kingsway
Toronto, Ontario
*PARKING & LOCKER Included* A brand-new residence offering timeless design and luxury amenities. Just 6 km from 401 and renovated Humbertown Shopping Centre across the street - featuring Loblaws, LCBO, Nail spa, Flower shop and more. Residents enjoy an unmatched lifestyle with indoor amenities including a swimming pool, a whirlpool, a sauna, a fully equipped fitness centre, yoga studio, guest suites, and elegant entertaining spaces such as a party room and dining room with terrace. Outdoor amenities feature a beautifully landscaped private terrace and English garden courtyard, rooftop dining and BBQ areas. Close to Top schools, parks, transit, and only minutes from downtown Toronto and Pearson Airport. (id:60365)
Bsmt - 4175 Trellis Crescent
Mississauga, Ontario
Beautiful Renovated One Bedroom Basement In The Best Location of Mississauga. Fully Furnished. Erin Mills and Folkway. Close to Highway 403 & QEW. Very Convenient Location, Minutes to Erin Mills Mall, Schools, Walking Distance To the Parks & Public Transit. Totally Separate Entrance. (id:60365)
902 - 10 Park Lawn Road
Toronto, Ontario
Experience luxury living at Westlake! This bright 1+Den condo offers stunning southwest lake and city skyline views in Toronto's vibrant Mimico waterfront community. Enjoy sunset views through floor-to-ceiling windows and entertain in a modern kitchen with lofty 9' ceilings. Relax on the spacious balcony or unwind in a primary bedroom featuring a full walk-in closet. The spacious den is perfect for a home office or guest space. Residents enjoy resort-style amenities including a 24-hr concierge, rooftop pool, BBQ terrace with fireplace & cabanas, basketball court, media & sky lounge, meeting room, golf simulator, squash court, kids' craft room, pet spa, and two guest suites. (id:60365)
1542 Tough Gate
Milton, Ontario
Spacious 4 Bedroom Detached Home for rent in prime Clarke community. Mattamy Built with 1950 Square feet Of Livable Space. Discover this beautifully designed 4-bedroom detached home in thesought-after Clarke neighborhood, perfect for families seeking comfort, style, and convenience with 3 washrooms and a private balcony. The property is carpet-free, offering easy maintenance and a sleek look. Conveniently located near schools, a mall, Highway 401, libraries, a community center, parks, and downtown Milton. Don't miss your chance to lease this beautiful home! Schedule your viewing today. 3Mins From Hwy Exit, Ground Floor Features Open Concept Foyer, Direct Garage Access And Powder Room, Bright Kitchen W/Centre Island, Breakfast Bar, Dinette With A Walk Out To Backyard, Living Room With A Cozy Fireplace. Huge Walk In Closet In Master Bedroom And 5 Piece Ensuite With Tub, Stand Up Shower And His/Hers Sinks. (id:60365)
95 Gordon Randle Drive
Brampton, Ontario
Looking for a luxury rental big enough for the whole family with approximately 4200 Sq ft? This stunning home sits on a premium lot and features gorgeous upgrades throughout-hardwood floors,custom wainscoting, cathedral ceilings, and a chef-style kitchen perfect for cooking and hosting.The main floor gives you separate living, dining, and family areas, plus a private office ifyou work from home.Upstairs, you'll find 4 large bedrooms and 3 full bathrooms, including a beautiful primary suite with a spa-like en-suite. Every bedroom has its own washroom access, offering privacy and convenience for everyone. (id:60365)
1109 - 395 Square One Drive
Mississauga, Ontario
one bedroom suite with locker, brand new by Daniels. Open concept and floor to ceiling windows make it bright with sunlight. mins to shopping centre easy access to Hwy 403. pets restrictive but no smoking, students very welcome (id:60365)
1808 - 55 Strathaven Drive
Mississauga, Ontario
Absolutely Stunning & In Move-In Condition => Well Maintained Tridel Built Complex => Conveniently Located In The Heart Of Mississauga => Ideal For A First Time Buyer Or An Investor => Freshly Painted Open Concept Layout With A Walkout To A Large Open Balcony => Sun-Drenched Unobstructed Panoramic Higher Floor View => Laminate Floors => Professionally Painted White Kitchen Cabinets => One Underground Parking Spot & One Storage Locker => Easy Access To Highways 401, 403, 410 & 407 => Close To Square One Mall & Shopping Plazas, Schools, Parks, Community Centre, Library & Restaurants => Direct Access To The Upcoming Hurontario Light Rail Transit (L.R.T.) & Public Transportation => Condo Fee Includes Heat, Hydro & Water => Affordable Luxury Living At Its Finest (id:60365)
709 - 70 High Park Avenue
Toronto, Ontario
Here it is! Your very own High Park haven. Where history meets the horizon, this stylish one bedroom, one bathroom suite, with its large entertainer's balcony and al fresco sunset views, is the perfect accompaniment to the building's striking classical grandeur born of a heritage church site. Featuring a flawlessly functional layout, a beautifully renovated kitchen with granite countertops and new appliances. Storage is never an issue with the entrance's generous closet, the bedroom's double closet with built-in wardrobes, and a locker for any seasonal items. Designer touches are found all throughout: foyer accent-wall of playful fronds; straw-toned ceramic backsplash; remote-operated blackout blinds; and the woven bedroom light fixture. All awash in an abundance of natural light streaming through the floor to ceiling windows add to overall warmth. One of the showcase amenities is a ground-level, grassy courtyard with a BBQ that's perfectly suited for starlit soirées with friends and family. This legacy location marries the pulse of the city and the rhythms of nature. You're three minutes to the Subway and High Park's 400 acres of wanderlust where you can meander the leafy trails, and picnic under ancient oaks. Shop from hundreds of boutique, grocers, brewers, cafes, and restaurants along the adjacent Bloor West Village. (id:60365)
6 - 157 William Duncan Road
Toronto, Ontario
Fantastic value in up and coming, desirable Downsview Park community, in a newer development, built by reputable Mattamy Homes! Freshly painted, spacious, bright and ready to move-in, this modern 2+1 bedroom condo has a very low maintenance fee and a functional, open concept layout. Modern kitchen has stainless steel appliances and a large, movable island and quartz countertops. Fridge is 2 months new. Primary bedroom has an open balcony and walk-in closet. Den is ideal for an office/dining/play area. One surface parking spot is right behind the unit and included in price.Conveniently, all rooms are on the same level.Being in a ready to move in condition and in close proximity to public transport and to all amenities (many within walking distance), makes this property attractive for investors, for growing families or for empty nesters.Free Shuttle Bus To Sheppard W And New Vaughan Subway Extension.Walking Distance To Go Station, Ttc, The Downsview Park, A Beautiful Pond &Shopping Centres. 5 Min Drive To 401, 15 Min Drive To Yorkdale Mall.Downsview Park amenities include: tennis court, outdoor gym, splash pad, kids playground, skate park, walking/bike trails and more! This location cannot be beat! ***Some photos are virtually staged. (id:60365)
2 - 87 Irwin Road
Toronto, Ontario
Complete Renovation! Large End Unit Townhome. Like a Semi. One of the Biggest Units in the Complex. Excellent and Efficient Layout. Lots of Sunlight. Quartz Counters and Backsplash, Stainless Steel Appliances in the Modern Kitchen. Walk Out From the Living Room to Spacious Enclosed Private Terrace. Luxurious 3rd Floor Primary Bedroom and Ensuite. Spacious Laundry Room on Lower Level Could be a 4th Bedroom. Direct Access to Parking on Lower Level to Underground Garage. Close to All Amenities, Shopping, Transit and Schools. (id:60365)
466 Malaga Road
Mississauga, Ontario
Discover this beautifully renovated and maintained executive home on a quiet tree lined street in the heart of Mississauga, just a short walk from Square One Shopping Centre. This home has everything you need - bright kitchen with quartz countertop, spacious home office, home gym and two custom made stone fireplaces to keep you evenings cozy and warm. The main level features a sophisticated open-concept design that seamlessly connects custom made kitchen to the great room, highlighted by a cozy wood burning fireplace. A spacious and private main floor office provides perfect dedicated space for remote work. Upstairs roomy bedrooms offer large closets. Spacious fully finished basement includes a dedicated exercise room. Step outside to a professionally designed and landscaped backyard sanctuary sitting on a large, extra wide corner lot. Relax or entertain on the spacious deck by wood burning stone outdoor fireplace, surrounded by trees, flowers and shrubs that provide added privacy. Vegetable garden ready to grow. Kept green by automated irrigation system and illuminated by nighttime lighting and potlights. Enjoy exceptional convenience, located minutes from top rated schools and all major highways. (id:60365)
302 - 1037 The Queensway
Toronto, Ontario
Welcome to Verge West by RioCan Living a brand-new condo community at The Queensway & Islington. Be the first to live in this bright and modern 2-bedroom, 2-bath corner suite featuring a smart open-concept layout, southeast exposure, and premium finishes throughout. Approx. 758 sq ft + 122 sq ft balcony with floor-to-ceiling windows, modern kitchen with quartz counters & integrated appliances, primary bedroom with ensuite, in-suite laundry, and walk-out balcony. Includes 1 parking . Enjoy 24-hr concierge, smart access (1Valet), fitness & yoga studio, co-working lounge, party room, rooftop terraces with BBQs, and pet wash. Steps to shops, cafés, Sherway Gardens, transit & highways. Vacant and move-in ready! $2,850/month. Ideal for professionals or a small family seeking style, comfort & convenience. (id:60365)

