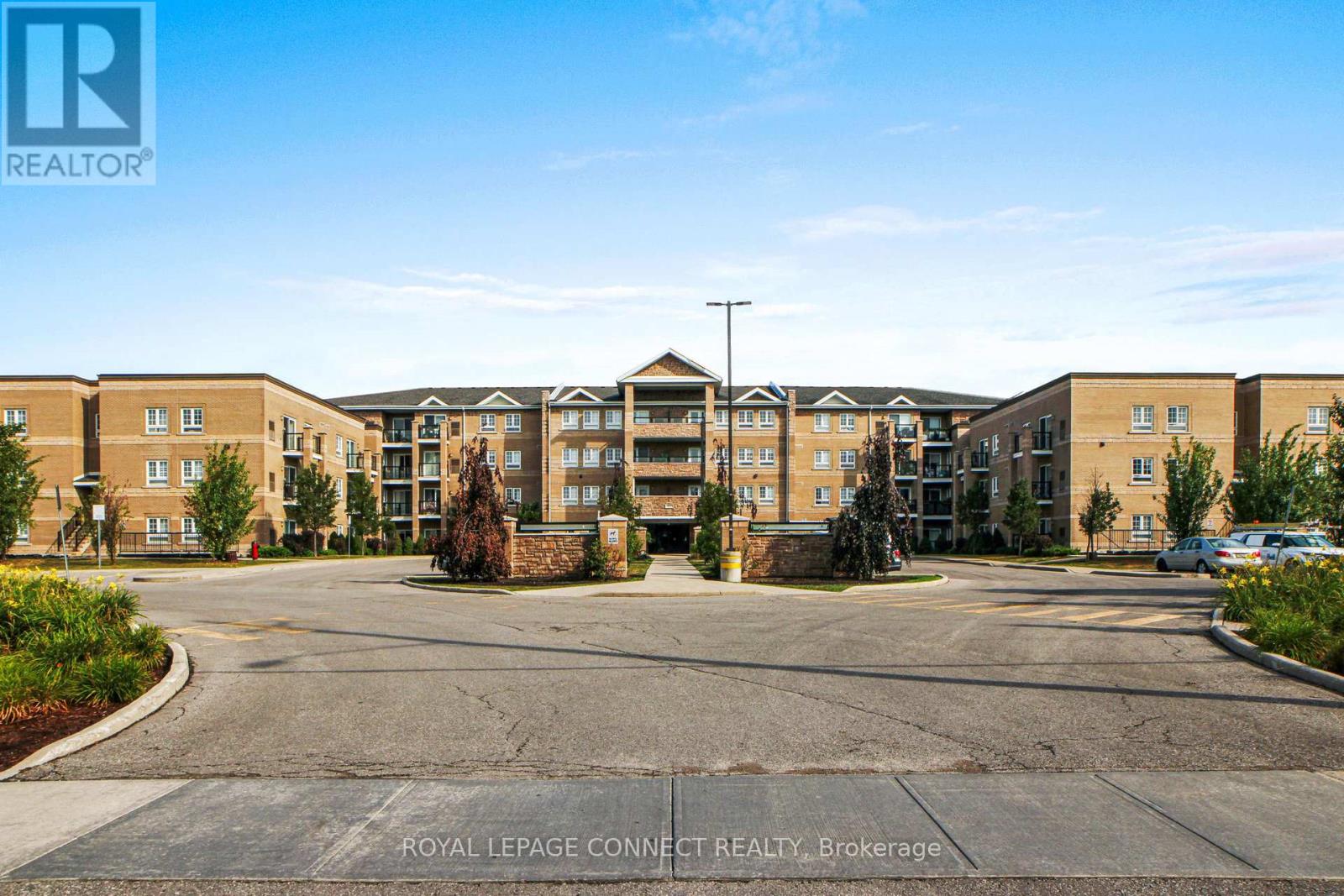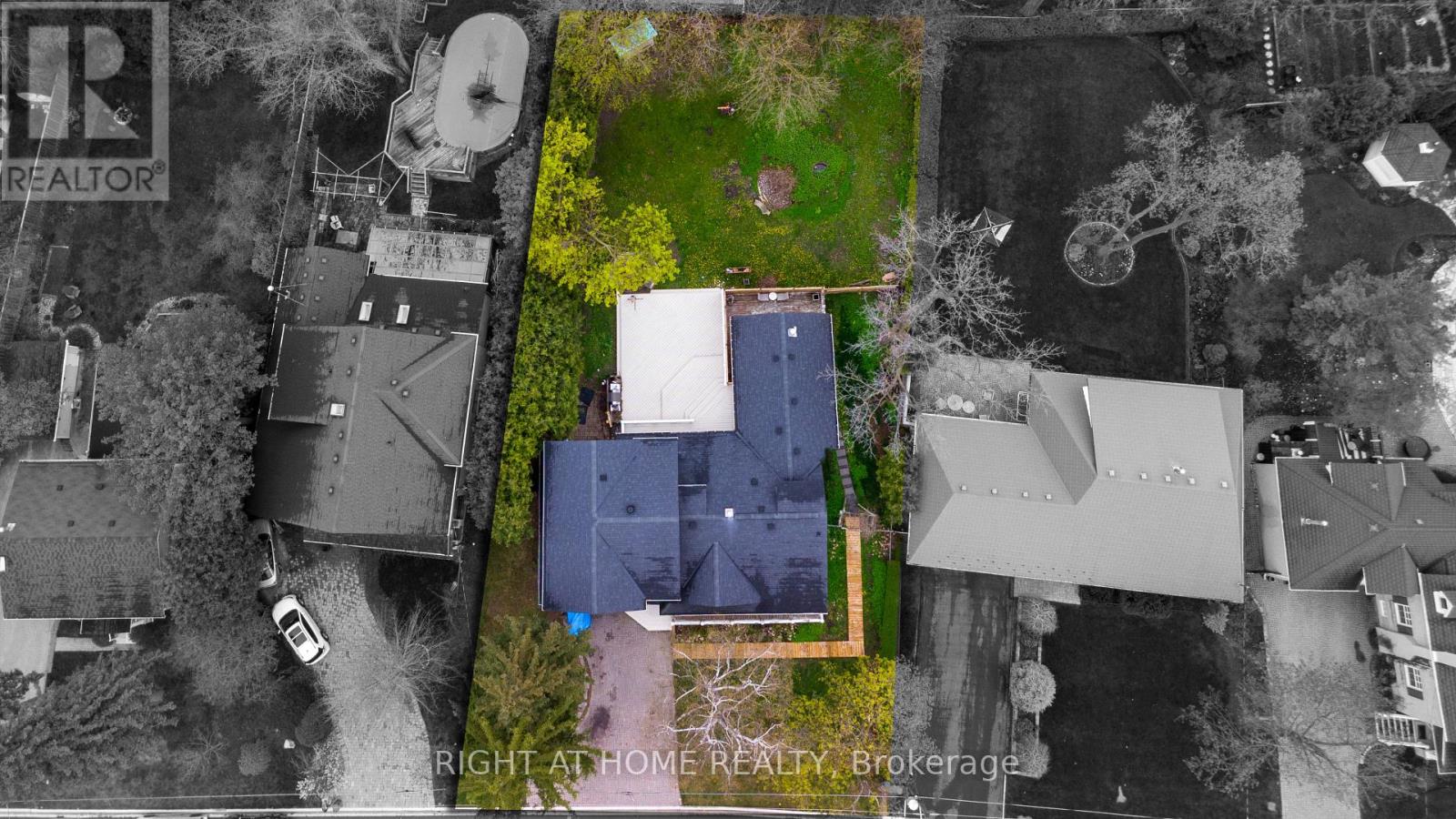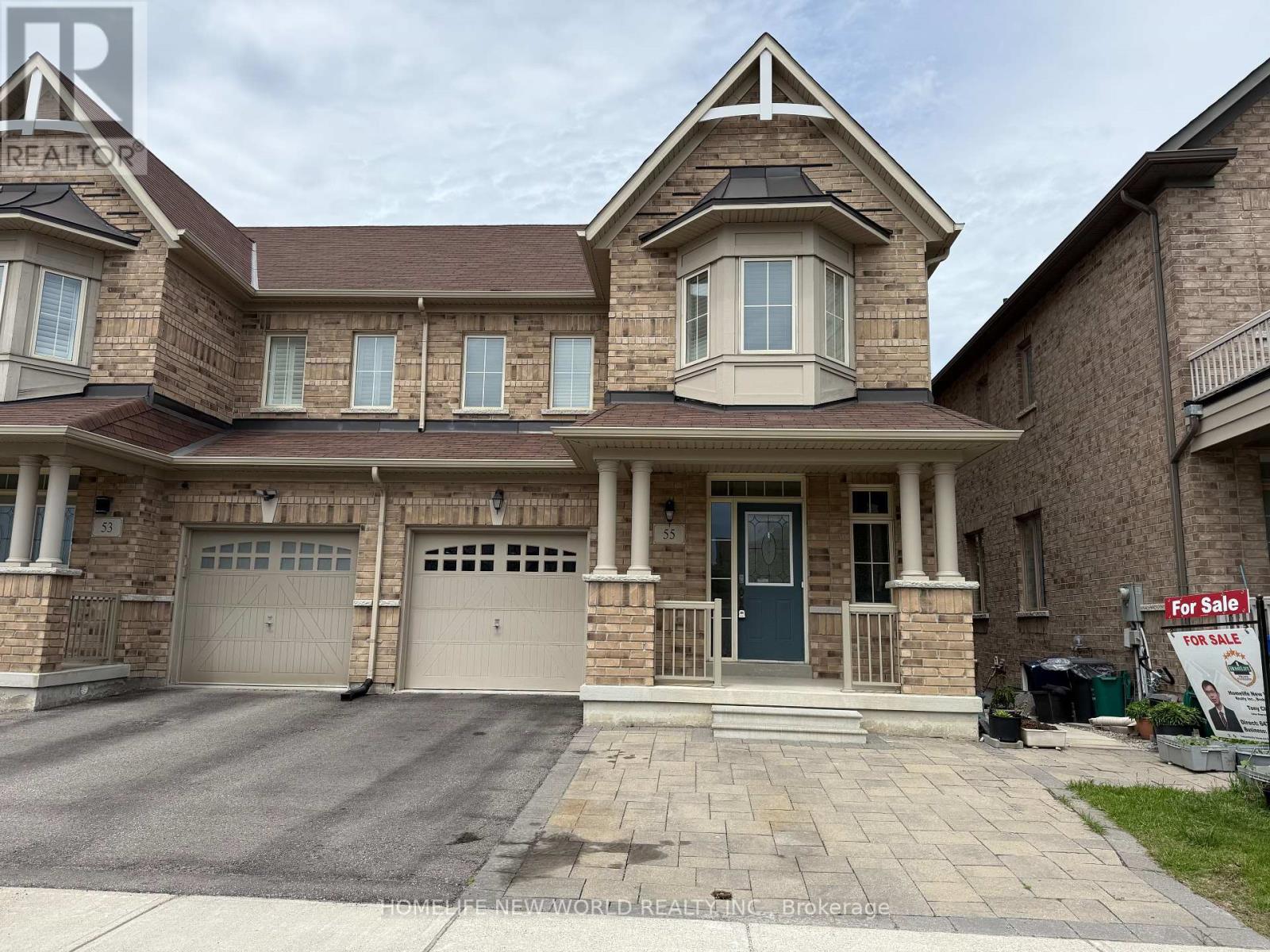40 Via Amici
New Tecumseth, Ontario
A Rare Gem in the Heart of Briar Hill! Welcome to your forever home in the prestigious and highly sought-after Briar Hill community where luxury living meets serene surroundings. This stunning 2+1 bedroom bungaloft is nestled on a premium, private lot backing directly onto the golf course offering breathtaking views and ultimate privacy. Step inside and feel the warmth and care poured into every corner of this beautifully updated home. From the moment you enter, you will be captivated by soaring ceilings, elegant finishes, and a bright, open-concept layout that is perfect for entertaining or simply enjoying quiet moments. The luxurious main floor primary suite features a large walk-in closet and a newly renovated ensuite bath, complete with oversized windows that frame picturesque golf course views. The renovated kitchen is outfitted with state-of-the-art appliances, stylish cabinetry, and a cozy breakfast area. The inviting great room opens to a spacious deck, ideal for morning coffee or sunset dinners overlooking the lush greenery. A versatile loft space comes complete with a full closet and 4-piece bathroom - perfect for guests or extended family! Not to be overlooked is the beautifully finished walk-out basement with an additional bedroom, 3-piece bath, expansive recreation area, bonus room, and cold room! Walk directly out to your private patio and immerse yourself in the peaceful natural surroundings. Living in Briar Hill means enjoying a carefree, low-maintenance lifestyle with lawn and ground maintenance handled for you plus, residents have access to a private community centre offering a range of amenities and a vibrant social calendar. This home truly has it all - location, luxury, and lifestyle. Dont miss your chance to own this exceptional property in one of the areas most desirable communities! Your next chapter begins here! (id:60365)
213 Richardson Crescent
Bradford West Gwillimbury, Ontario
Welcome to this stunning 4-bedroom detached home featuring 3 bathrooms upstairs, loaded with upgrades and modern finishes! The main floor showcases stylish laminate and tile flooring, complemented by a beautiful oak staircase. Enjoy upgraded pot lights, light fixtures and kitchen with premium cabinetry and stainless steel appliances. This home also includes a water softener and filtration system for added comfort and quality. No sidewalk means extra parking space and added convenience. A perfect blend of luxury and functionality this home is move-in ready and a true must-see! (id:60365)
321 - 481 Rupert Avenue
Whitchurch-Stouffville, Ontario
Welcome to Glengrove on the Park in the heart of family friendly Stouffville! This Birch model is a bright and inviting 1-bedroom + den suite, offering 740 sq. ft. of stylish living in a sought-after low-rise community just steps from Main Streets shops, dining, and transit. The stylish kitchen shines with quartz countertops, full size stainless steel appliances, a sleek tile backsplash, and abundant cabinetry for both form and function. The spacious primary bedroom boasts a large closet, and plenty of natural light, while the separate den off the foyer serves as a second bedroom it could be a versatile home office or reading nook. Additional perks include 9-ft ceilings, ensuite laundry, an open-concept layout, sliding doors to your Juliet balcony and large windows so the space feels airy and full of natural light. Residents enjoy year-round amenities including an indoor pool, exercise room, bike storage, media room, party/meeting room and plenty of visitor parking. An ideal choice for first-time buyers, downsizers, or investors looking for location, lifestyle, and comfort. (id:60365)
63 Locust Terrace W
Markham, Ontario
Beautiful Freehold Townhome in most prestigious location of Markham Wismer close to Major Mackenize & Roy Rainy Dr. Convenient to Hospital, schools, Go Station and steps away from park. Features 3-bedrooms, 3 baths, new stove, washer & dryer. Front and backyard interlocked. Detached garage and one car port. Move in ready. Quiet neighbourhood to raise family. (id:60365)
1994 Thompson Street
Innisfil, Ontario
Sought-After Bungalow Lifestyle Awaits! This Upgraded 3+1 Bdrm Home Is Just Minutes To Lake Simcoe, Beaches & Boat Launch. An Inviting Front Porch Welcomes You Into A Beautifully Updated Space Featuring A New Designer White Kitchen W/Custom Canopy Hood, 36x12" Luxury Vinyl Tile, Subway Tile Backsplash, Gas Range, Pantry W/Rollouts, Instant Hot & More! Open-Concept Great Room, Vaulted Ceiling In Dining Rm, Stylish Renovated Washrooms & Main Floor Laundry W/Direct Double Garage Access. Hardwood Floors Thru-Out Main. Fully Finished Lower Level Offers A Spacious Recreation Rm, Games Area, 4th Bedroom & Bath, Plus A Large Workshop Or Hobby Rm/Office & Walk-In Storage Rm. Enjoy Summer Evenings On Your New Deck W/Covered Pergola. Front & Rear Irrigation System, Garden Shed & Convenient Garage Loft Storage Complete This Exceptional Property. (id:60365)
3016 - 28 Interchange Way
Vaughan, Ontario
Welcome to the Brand-New Grand Festival Condo! Live above it all on the 30th floor of the highly sought-after Grand Festival community, where lifestyle meets convenience, Smart, Functional Layout: 498 Sq.ft Interior + 107 Sq.ft Balcony,This thoughtfully designed 1-bedroom unit offers optimal space utilization, clean modern lines, and a bright, airy ambiance thats perfect for both living and working from home. Prime Vaughan Location: Steps to VMC subway, highways 400 & 407, restaurants, shopping, entertainment, and York University. Everything you need is right at your doorstep.Transit-friendly. Commuter-friendly. Lifestyle-friendly. Do not miss out book your showing today and make this elevated urban lifestyle yours! (id:60365)
120 Wright Street
Richmond Hill, Ontario
Attention Builders & Investors, Live or Build your dream homes , South Facing Backyards, Located On the heart Of Mill Pond. Close to Yonge St. Library, shopping centers, A part of Main Floor has been separated and converted to a separate unit. (id:60365)
On - 137 Long Stan
Whitchurch-Stouffville, Ontario
This beautiful detached bungalow is located in a gated community on the Ballantree Golf Club. A large corner lot with mature trees and ample privacy on the beautiful back terrace. Residents in this community have access to the recreation centre, tennis courts, indoor pool, fitness centre, party rooms, concierge office and much more. The home itself is very spacious with a large finished basement complete with full bar, 3rd full bathroom and huge storage space. The primary bedroom has a large four piece ensuite and walk-in closet. The home itself is incredible and it is truly the community in which it finds itself that sets this listing apart from any other. Freshly painted throughout, new dishwasher, new washer and dryer. High speed internet and cable package included in the rent. The lawn mowing and snow removal is done by the property management. Easy luxury living in a community truly like no other. Some photos are virtually staged. (id:60365)
55 Frederick Stamm Crescent
Markham, Ontario
Rarely Offered Stunning semi-dechated home with finished walk out basement in Upper Unionville Berzy Village on Quiet Street. over 2400sf of living space and walking distance to top ranking Pierre Elliott Tredeau high school. Open concept floorplan throughout with 9' ceilings in main floor, plank floors, potlights & large windows on bright and airy south facing lot. Chefs kitchen w/eat-In Island, quartz counters & tile backsplash & $$$ spends on upgrades. Close To YRT, GO Station, Parks, Shopping, And All Amenities. A Must-See Gem In A Prime Location! Pride Of Ownership. (id:60365)
401 - 11 Townsgate Drive
Vaughan, Ontario
Fully Renovated Top To Bottom, Professionally Designed With High-End Custom Finishes Like Crown Mouldings, Wainscotings, Vinyl High-End Herringbone Waterproof Floorings And Brand New Modern Baseboards, A Lot Of Pot Lights In Each Room, All New Modern Interior Doors, Smooth Ceilings Stunning 2 Bed, 2 Wash, 1 Parking Spot, 1 Locker In High Demand Building. Very Impressive! High Quality Modern Designed Kitchen With Quartz Backsplash And Countertops And Breakfast Island, Two Split Bedrooms, Custom Closet Organizers In Both Bedrooms, Brand New, Never Used S/S Appliances: LG Fridge, Slide-In Stove, Over-The-Range Microwave, Dishwasher; White Stackable Samsung Washer And Dryer, Custom Curtains, All Modern Light Fixtures. Located Conveniently At Bathurst/Steeles Intersection, Steps To Parks, Plazas, TTC, Stores, Restaurants, Cafes. Incredible Building Features Include 24-Hour Concierge, Indoor Pool, Hot Tub, Sauna, Fitness Centre, Billiards Room, Squash And Basketball Courts, Pickleball, Library, Scenic Walking Trail, Indoor Summer Garden, Charming Gazebos, And Ample Visitor Parking. (id:60365)
36 Palisade Crescent
Richmond Hill, Ontario
Welcome to this bright and spacious 2-bedroom, 1-bathroom walkout basement apartment that offers a rare blend of comfort and natural light, with large windows in every room overlooking the backyard. The open-concept layout features a generous living area with a remote-controlled fireplace and a modern kitchen equipped with stainless steel appliances including a fridge, stove, and dishwasher. The primary bedroom includes two walk-in closets and a full 3-piece ensuite bathroom, while both bedrooms are well-lit and inviting. The unit has central air conditioning, direct access to shared laundry, and includes parking for one vehicle. All utilitieshydro, water, gas, and internetare included. Enjoy a large concrete patio perfect for warm summer nights. Located in a quiet, family-friendly neighbourhood within walking distance to Bayview High School, highly rated elementary schools, public transit and a plaza with plenty of shopping and amenities, this private-entry apartment is a comfortable and convenient place to call home.Looking for AAA tenants, please include rental app, paystubs, credit score, reference check. No pets and No smoking please. This unit is virtually staged. (id:60365)
817 - 99 Eagle Rock Way
Vaughan, Ontario
Welcome to 99 Eagle Rock Way unit stunning 1+1 bedroom, 1 bathroom suite at Indigo Condos, perfectly situated in the heart of Maple! This bright, well-designed unit features an open-concept U-shaped kitchen, ideal for meal prep and entertaining. Enjoy the convenience of being just steps from Maple GO Station for easy commuting, with shops, restaurants, and everyday amenities (Walmart, Tim Horton, and many more) all within walking distance. Offering comfort, style, and an unbeatable location, this condo is the perfect place to call home.Short drive to Canadas wonderland and highway 400. (id:60365)













