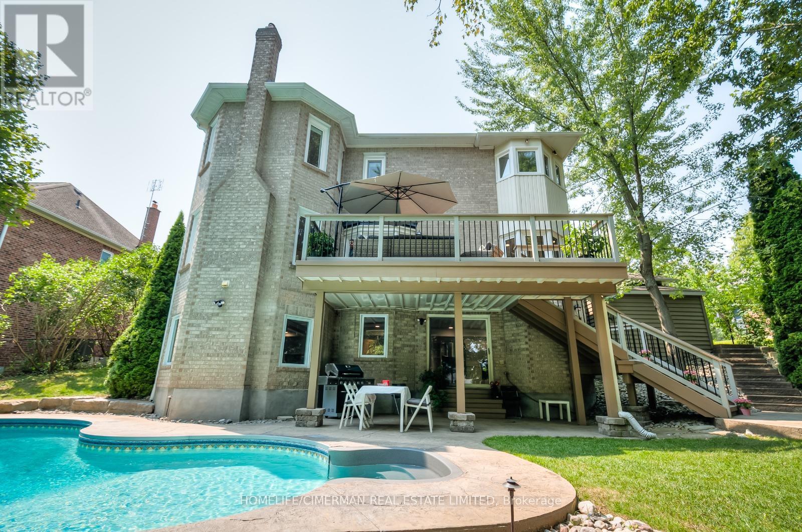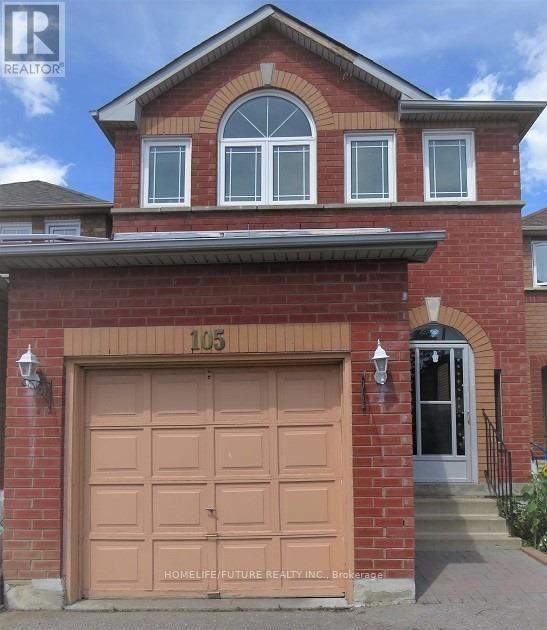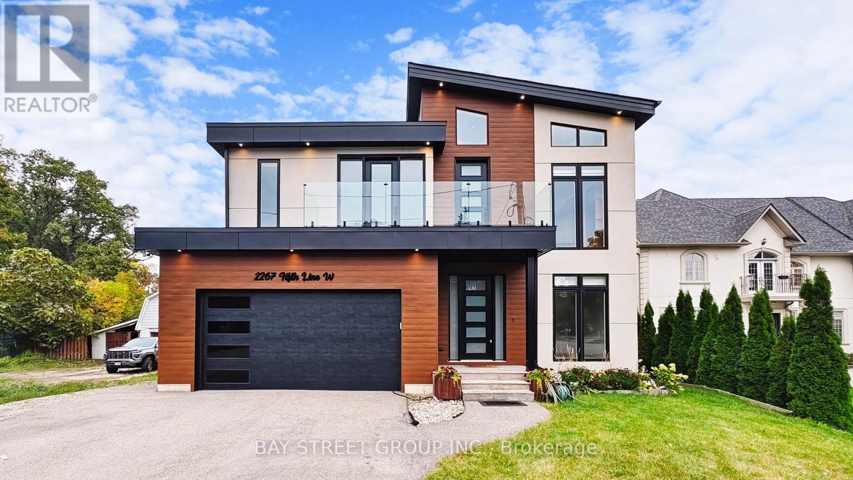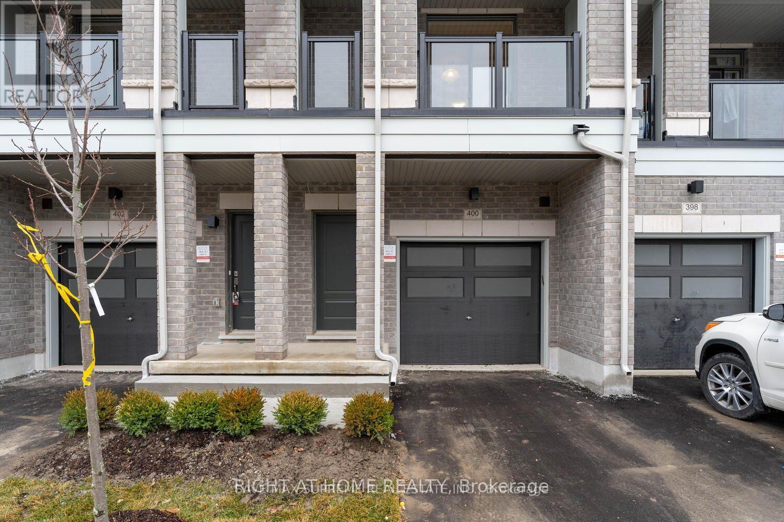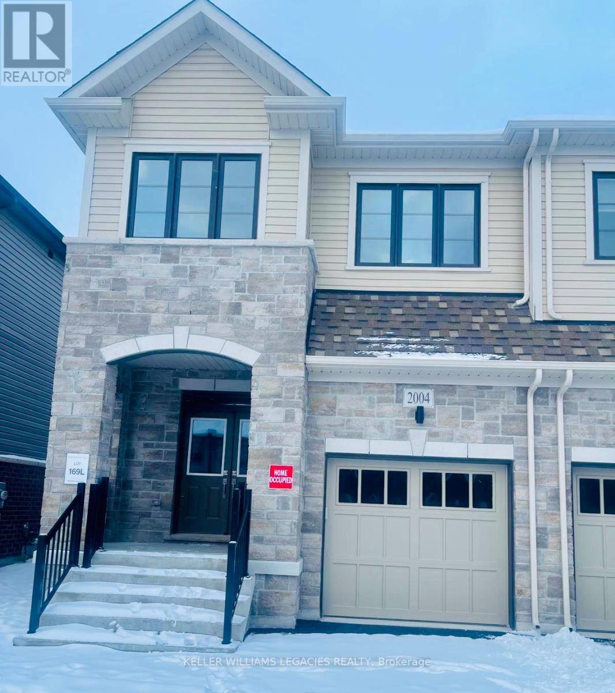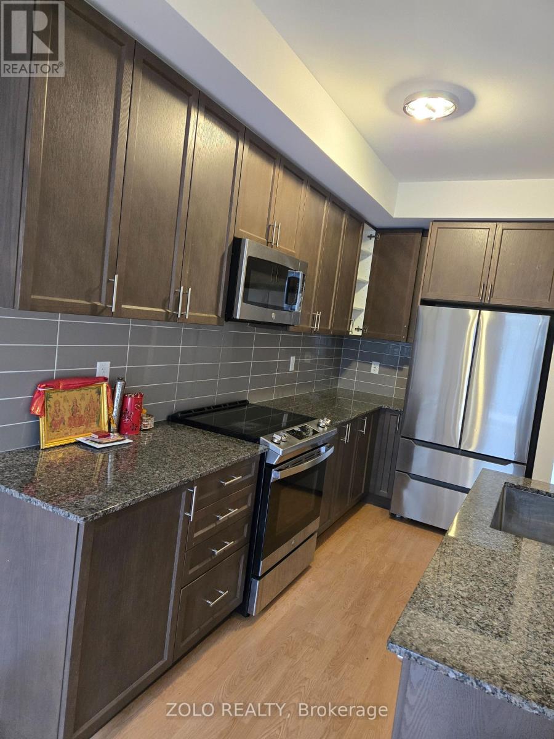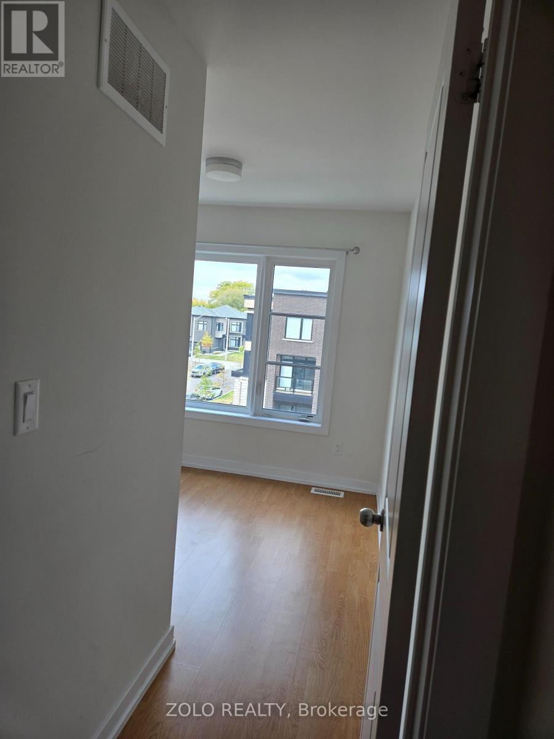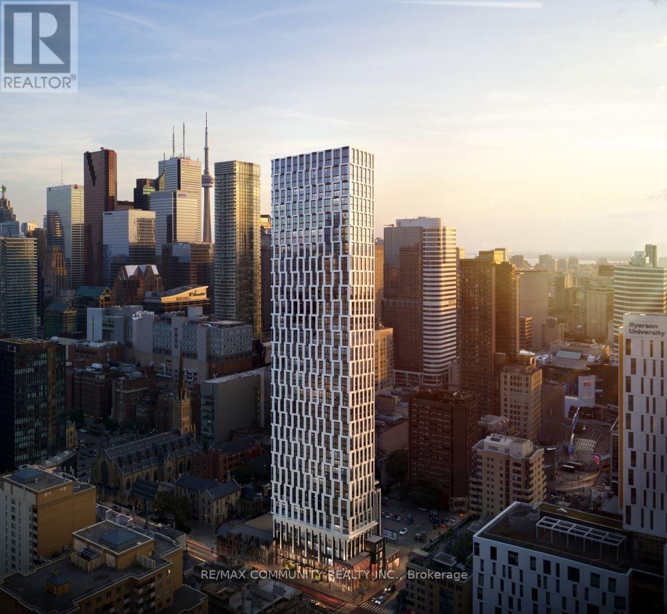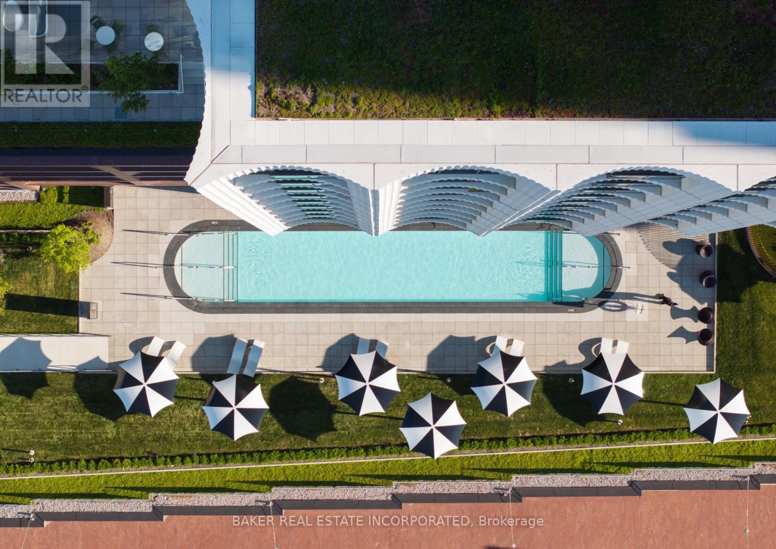Lower Level - 58 Long Valley Road
Aurora, Ontario
Rarely offered walk-out basement in the prestigious Hills of St. Andrew, surrounded by million-dollar homes. This unit feels like true ground-level living with beautiful views of the backyard, pool, and mature trees nothing like a typical basement. Features brand new flooring, a modern kitchen, spacious living room with one bedroom, a private laundry and much more! (id:60365)
79 Algoma Drive N
Vaughan, Ontario
Welcome to 79 Algoma Dr, a well-maintained 3-bedroom, 3-bathroom detached home in one of Vaughan's most family-friendly communities. This 2-storey brick residence offers approximately 1,800 sq ft of bright, functional living space.The open-concept main floor features hardwood floors, oversized windows with California shutters, and a stylish kitchen with stainless steel appliances and breakfast bar seating. Upstairs, you'll find three spacious carpeted bedrooms, including a primary suite with walk-in closet and ensuite bath. The unfinished basement offers excellent potential for future customization. Enjoy a covered front porch, private backyard with walkout from the kitchen, double-door entry, and attached garage. Located in a quiet, family-friendly pocket close to top-rated schools, parks, trails, Kleinburg Village, shopping, and key commuter routes including Highways 427 and 400-this is a great opportunity to own a detached home in a premium Vaughan location. (id:60365)
105 Kruger Road
Markham, Ontario
Well Maintained 3 + 1 Bedroom Home In High Demand Neighbourhood With Finished Basment. Great Location, Walking Distance To School, Transit, Library, Park, Shopping Centre And No Smoking. ** This is a linked property.** (id:60365)
2267 Fifth Line W
Mississauga, Ontario
Welcome to 2267 Fifth Line W - a 2022 custom-built modern masterpiece set on a rare 50 200 ft lot in prestigious Sheridan. Designed for today's lifestyle with open, airy spaces, abundant natural light, and a fully legal 2-bedroom basement suite with separate entrance - perfect for multigenerational living or rental income. Boasting 4+2 Bedrooms, 6 Bathrooms, A Double Car Garage, And Over 5,000 Sq.Ft. Of Total Living Space. Extra Deep 200 Feet Lot Featuring Plenty Of Privacy. Legal Basement Suite With Separate Entrance, Separately Metered Hydro And Gas. Grand Foyer With Sleek Glass Railings And A Dedicated Office Ideal For Working From Home. Designer Kitchen Featuring A Large Island, Built-In Premium Appliances, And Walk-Out Access To A Deck For Seamless Indoor-Outdoor Living. Upper Level Features Four Spacious Bedrooms, Loft Area And Walk-Out To A Balcony. Primary Suite Complete With Custom His and Hers Walk-In Closets And A Spa-Inspired 5-Piece Ensuite Bath. Finished Attic Crawl Space Featuring About 350 Sq.Ft. Of Storage Space. Equipped with 2 Furnaces and 2 Air Conditioner to Accommodate the Large Sq Ft . Perfectly Positioned Close To Highly Rated Schools, Lush Parks, Nature Trails, And With Quick Access To Major Highways (Including The QEW). Brand New Fence Installed and 30 amp EV Charger in the Garage. Property is Virtually Staged (id:60365)
400 - 400 Okanagan Path
Oshawa, Ontario
Welcome To This Almost New Spacious Townhouse Available To Lease. This Gem is Nestled In A Vibrant Community In The Donevan Area In Oshawa. Main Level Welcomes You A Spacious Family Room Which Can Be Used As A 4th Bedroom or An Office. This Level Has 2nd Entrance & Convenient Access Door To Garage. 2nd Level Offers Open Concept Living, Dining, Powder Room, Modern Kitchen With Granite Countertops, Plenty Of Cabinets & Good Breakfast area. Kitchen Opens to A Great Balcony For Entertainment, A Convenient En-suite Laundry. 3rd Level Boasts 3 Spacious & Bright Bedrooms. Master Bed With A 4pc En-suite, Soaker Tub & A Closet, 2nd Bedroom with Balcony, 3rd Bedroom & A Main 4-Piece Bathroom. Unfinished Basement Can Be Used As A Storage.100% Utilities Paid By Tenant. 2 Parking (1 Garage 1 Driveway). AAA+ Tenants (id:60365)
1600 Rockaway Street
Oshawa, Ontario
Nestled in a family-friendly neighbourhood, this 4+3 bedroom detached home features a fully finished 3-bedroom basement apartment with a separate entrance perfect for extended family orrental income. The spacious main kitchen offers a large breakfast area, ample pantry space, and stainless steel appliances. The open-concept main floor boasts 9 ft ceilings, hardwood floors, and an updated mudroom with convenient garage access. The upper level includes four generous bedrooms, highlighted by a large primary retreat complete with a 5-piece ensuite featuring a soaker tub and a separate standing shower. Ideally located close to shopping, schools and public transit. (id:60365)
2004 Horace Duncan Crescent
Oshawa, Ontario
Welcome to this exceptional brand new semi-detached home, never lived in, located in the highly sought-after Palmetto Community of Oshawa, offering 1,850 sq. ft. of upgraded living space. Loaded with over $100,000 in premium builder upgrades, this home features an upgraded 4-bedroom floor plan, high-end finishes, and a layout designed for modern family living.Enjoy smart, connected, and energy-efficient living with Amazon Echo Show, wall-to-wall Wi-Fi, Rogers Unlimited Ignite Internet, Ring Doorbell, MYQ smart garage door opener, Nest Learning Thermostat, Aprilaire humidifier and air purifier, HRV system, double-glazed Low-E windows, LED lighting, and low-VOC paint.The chef-inspired kitchen offers extended cabinetry, a large central island, and stainless steel appliances, seamlessly flowing into the open-concept breakfast area and great room. The family room features a cozy fireplace and large windows providing abundant natural light. Upgraded flooring throughout and a matching stained staircase add elegance and continuity.Upstairs, the spacious primary bedroom includes a walk-in closet and a luxurious 4-piece ensuite with a frameless glass shower. Three additional generously sized bedrooms and a full bath provide flexible living space.Additional highlights include a good-sized backyard and 3 parking spaces (1 garage, 2 driveway).Ideally located within a 10-minute drive to community centres, places of worship, Walmart, Costco, Home Depot, Canadian Superstore, schools, parks, Highway 407, Ontario Tech University, Durham College, and more.A rare turnkey opportunity blending luxury, comfort, and unbeatable convenience. (id:60365)
906 Dunlop Street E
Whitby, Ontario
* WOW- set on an impressive 60 x 174 ft lot with a custom-built oversized fully detached garage! This thoughtfully updated bungalow, close to 2000 sq. feet sits on a quiet, family-friendly street where pride of ownership is evident throughout! * With approx. $100,000 in improvements, this home offers comfort, flexibility, and peace of mind for years to come. * The main level is anchored by a bright, welcoming family rm featuring a large picture windw that fills the space with natural light and offers a clear view of the front yard. The layout allows for full-sized furniture and easy flow, making it a comfortable space to relax or gather. * New laminate flooring throughout adds a clean, cohesive feel! * The reno'd kitchen (2012) features granite countertops, modern appliances, pot lighting over the sink and inside the cabinetry, and excellent storage. This is the perfect home to move to in 2026! * The adjoining dining area comfortably fits a full-size table, making everyday living and entertaining effortless. Upstairs, you'll find three well-proportioned bedrms, including a primary bedrm that easily fits a king-size bed, along with a full bathrm renovated in 2011. Neutral finishes, new doors and trim, and new front and back drs complete the space. * The finished basemnt (2017) truly extends the home, offering exceptional additional living spce with pot lights, multiple versatile zones for lounging, hosting, or working from home, a dedicated bedrm ideal for guests or a home gym, and a custom renod bathrm (2018) with heated floors and an oversized shower! * New basemnt windows bring in added natural light. * Outside, the deep, mature yard is ideal for summer entertaining, gardening, or simply unwinding. The oversized garage (2014) and extended driveway (2015) provide ample parking and storage. * Set in a quiet neighbourhood with great neighbours and a central location close to parks, schools, restaurants, amenities, the GO Train, and major highways. * DON'T MISS IT!! * (id:60365)
168 Brockley Drive
Toronto, Ontario
Convenient location - close to Transit, schools, shopping and places of worship. 4 Beds and 4 Washrooms, Attached Car Garage and driveway parking, 9' Ceiling, Open concept main floor, with large family room. Superior kitchen features includes SS appliances, quartz backsplash ample of cabinets and sleek Quartz Countertop, taller upper cabinetry and much more. Unfinished basement. (id:60365)
168 Brockley Drive
Toronto, Ontario
Convenient location - close to Transit, schools, shopping and places of worship. 4 Beds and 4 Washrooms, Attached Car Garage and driveway parking, 9' Ceiling, Open concept main floor, with large family room. Superior kitchen features includes SS appliances, quartz backsplash ample of cabinets and sleek Quartz Countertop, taller upper cabinetry and much more. Unfinished basement. (id:60365)
Lph 01 - 252 Church Street
Toronto, Ontario
Welcome to PH01 at 252 Church St. Brand-new luxury 1-bedroom penthouse suite by Centre Court offering breathtaking, unobstructed views of Yonge-Dundas Square, the city skyline, and the CN Tower. Features an open-concept layout with quartz countertops, stainless steel appliances, and floor-to-ceiling windows. Enjoy premium building amenities including fitness centre, yoga studio, games/entertainment room, party room, co-working spaces, outdoor lounge and dining areas, and rooftop terrace with BBQs. Prime downtown location steps to TTC Yonge/Dundas subway, TMU (Ryerson), Eaton Centre, St. Michael's Hospital, Financial District, shopping, dining, and transit. Students welcome. FREE Bell Internet included. (id:60365)
111 - 181 Mill Street
Toronto, Ontario
BRAND NEW, NEVER LIVED IN 3 BED, 2 BATH 1119 sf SUITE - RENT NOW AND RECEIVE 6 WEEKS FREE! Bringing your net effective rate to $3,638 for a one year lease. (Offer subject to change. Terms and conditions apply). Discover high-end living in the award-winning canary district community. Purpose-built boutique rental residence with award-winning property management featuring hotel-style concierge services in partnership with Toronto life, hassle-free rental living with on-site maintenance available seven days a week, community enhancing resident events and security of tenure for additional peace of mind. On-site property management and bookable guest suite, Smart Home Features with Google Nest Transit & connectivity: TTC streetcar at your doorstep: under 20 minutes to king subway station. Walking distance to Distillery District, St. Lawrence Market, Corktown Common Park, And Cherry Beach, with nearby schools (George Brown College), medical centres, grocery stores, and daycares. In-suite washers and dryers. Experience rental living reimagined. Signature amenities: rooftop pool, lounge spaces, a parlour, private cooking & dining space, and terraces. Resident mobile app for easy access to services, payment, maintenance requests and more! Wi-fi-enabled shared co-working spaces, state-of-the-art fitness centre with in-person and virtual classes plus complimentary fitness training, and more! *Offers subject to change without notice & Images are for illustrative purposes only. Parking is available at a cost. (id:60365)

