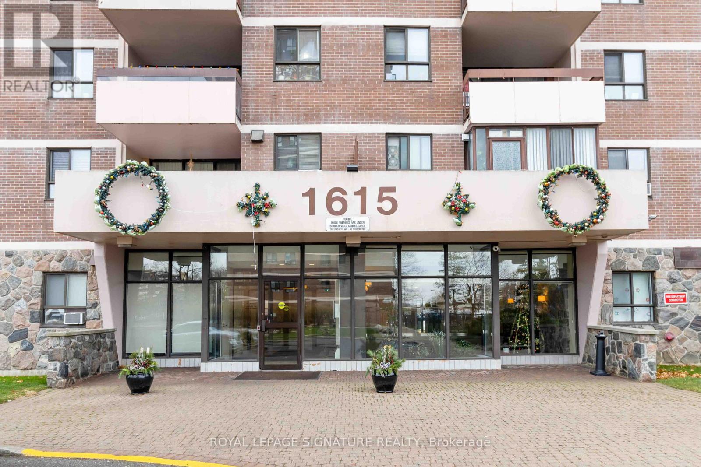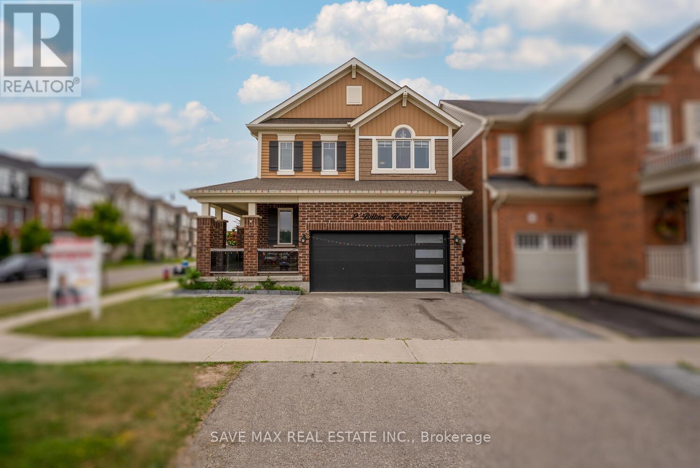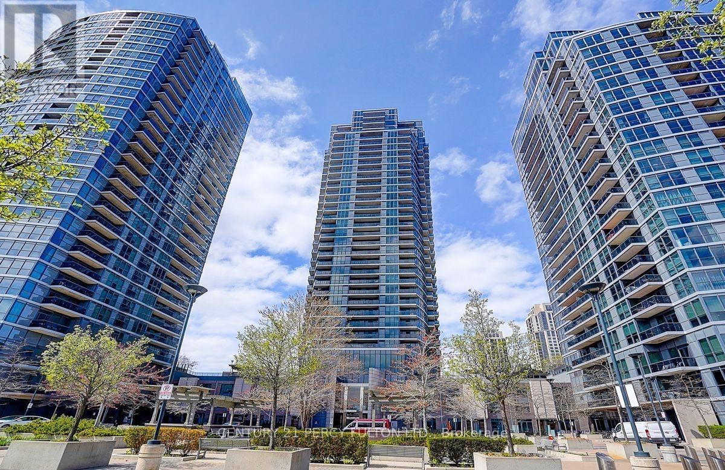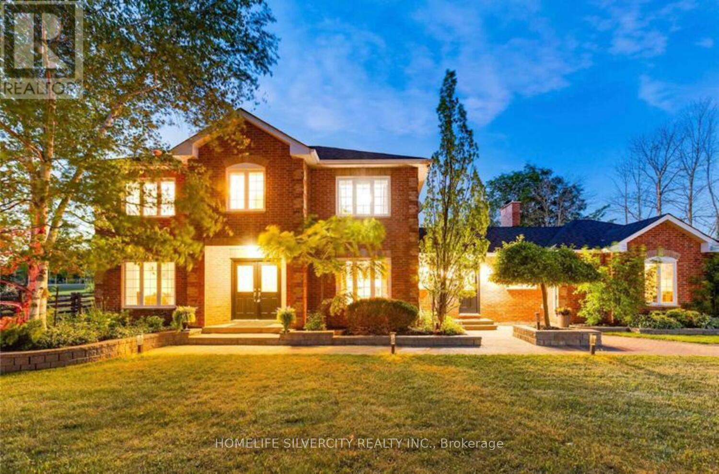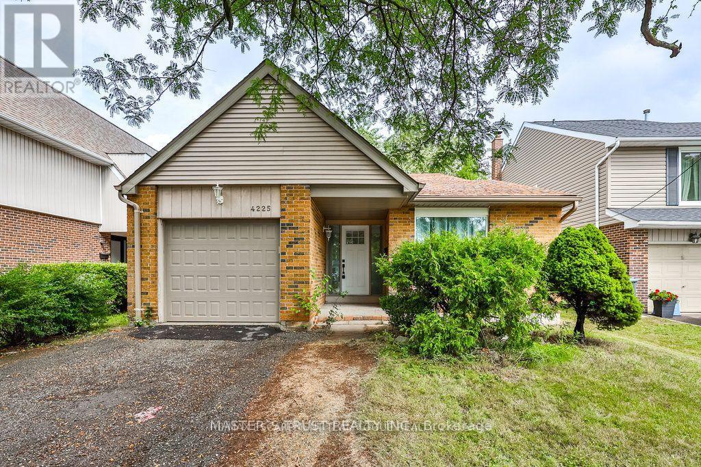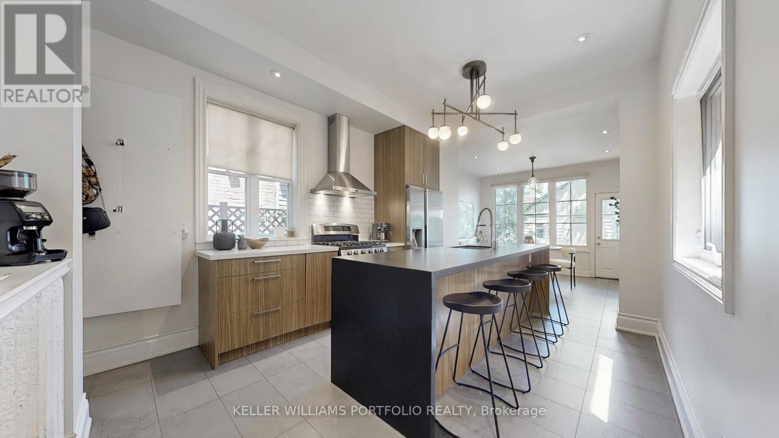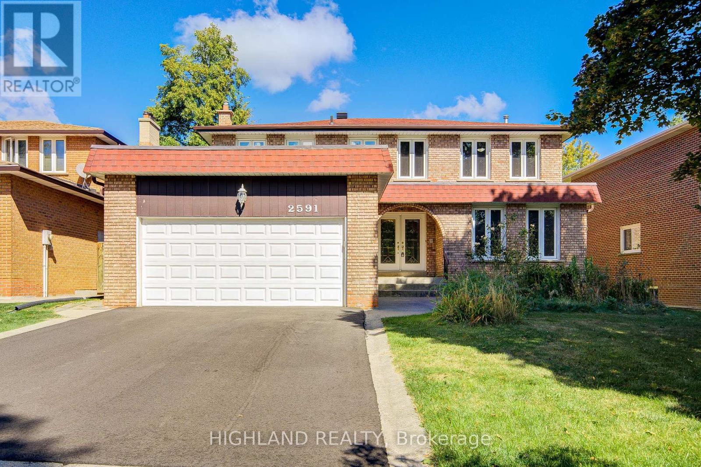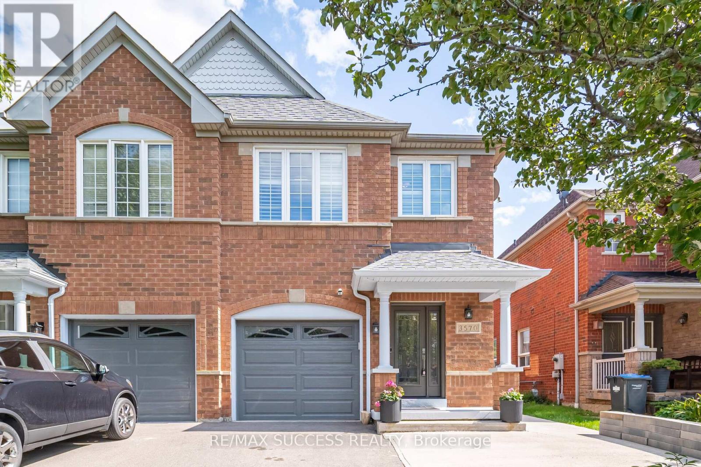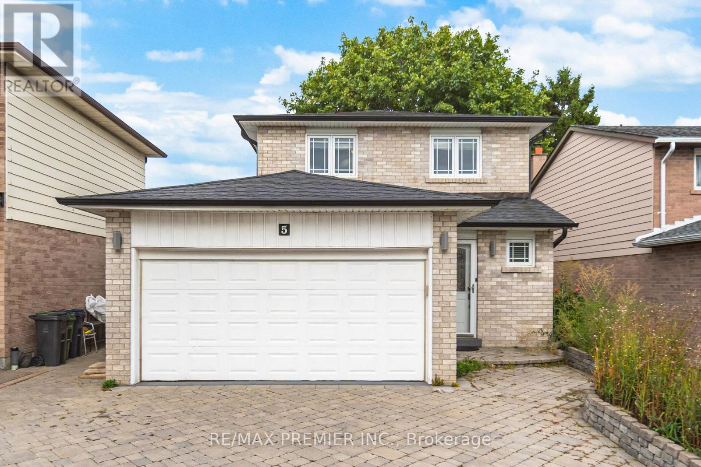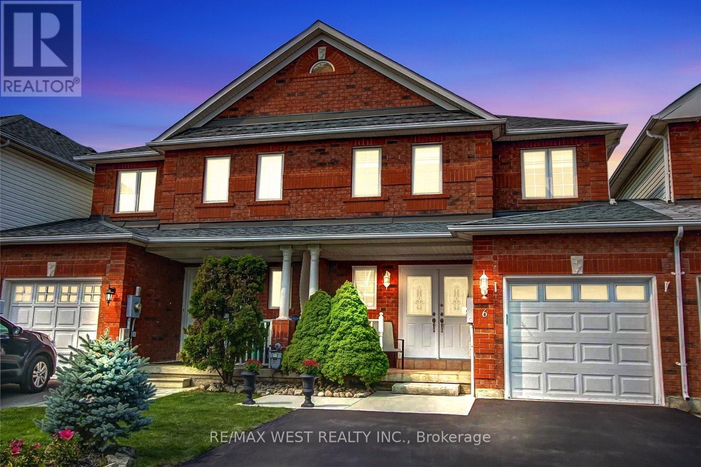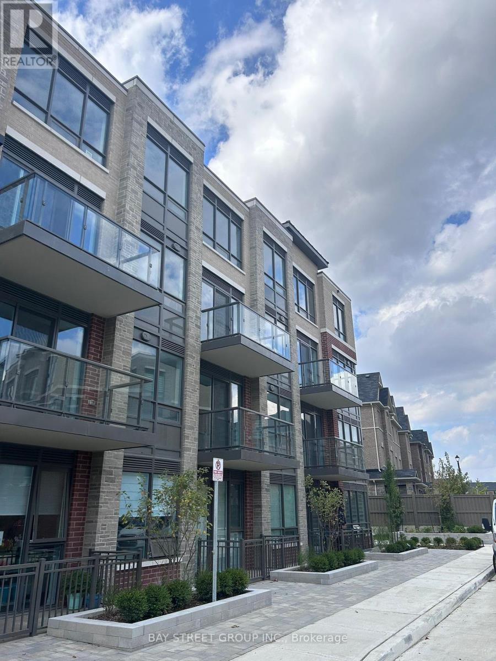209 - 1415 Dundas Street E
Oakville, Ontario
Mattamy Clockwork building in Joshua Meadows. There is no wasted space in this bright 2 BED 2 BATH. The modern, open-concept kitchen includes upgraded built-in stainless steel appliances, upgraded cabinetry and hardware. Premium laminate flooring throughout. Secure underground parking, locker and internet are included.The building offers fantastic amenities: 24 hour concierge & security, a state of the art fitness centre, pet spa, social lounge, party room, rooftop terrace and secure parcel delivery station. Located in close proximity to schools, the Oakville Hospital, beautiful parks, shopping, fine dining and entertainment. Commuters dream with easy access to the 403, QEW & 407. Close to public transit and the GO. Energy efficient condo with geothermal heating and cooling. (id:60365)
512 - 1615 Bloor Street
Mississauga, Ontario
Welcome to your Beautifully Renovated Condo in Prime Location of Applewood! This Beautifully Updated 3-Bedroom Condo Offers an Open Concept Layout Featuring Spacious Living and Dining Area, Spacious Balcony with Beautiful Views, Spacious Primary Bedroom with 2-PC Ensuite & Double Closets, 2nd & 3rd Bedrooms with Closets & windows. Building Amenities include in-building daycare, outdoor pool, playground, gym, party room, Tennis court, Sauna and Visitor's Parking. Convenient Location Steps to Bus Stop, Quick Drive to Malls, Restaurants, Grocery Stores, Schools, Hwy 403,401,QEW.All Utilities & parking included in Maintenance Fees. (id:60365)
2 Billiter Road
Brampton, Ontario
Wonderful- Luxurious Detached House Fully Upgraded Corner Lot In One Of The Demanding Neighborhood In Northwest Area In Brampton, Immaculate 3 Bedroom + 2 Bedroom Finished Basement With Separate Entrance Home With 4 Washroom, Main Floor Offer Separate Living Room With Accent Wall/Pot Lights/Large Window, Gourmet Kitchen W S/S Appliances/Granite Counter/ Backsplash, Breakfast Area Combined With Kitchen With W/O To Deck With Gazebo To Fully Fenced Backyard To Entertain Big Gathering Situated In A Desirable Neighborhood, No Carpet Whole House, Oak Stair, 2nd Floor Offer Good Size Family Room With Window, Master W W/I Closet & 5 Pc Upgraded Ensuite With Double Sink,2 Good Size Room With Closet/Window With 4 Pc Upgraded Bath, Laundry Second Floor, Finished Basement Offer Open Concept Rec Room, 2 Bedroom With Window & No Closet, 4 Pc Upgraded Bath With Separate Entrance, Access From Garage To The House, Extended Driveway, Close To Mt Pleasant Go Station, Schools, Rec Centre, Library & Lots Of Other Amenities. (id:60365)
1103 - 9 Valhalla Inn Road
Toronto, Ontario
One Of the Larger One-Bedroom Units In the Building. Comes with Walk-in Closet & Ensuite Laundry,1 Parking, 1 Locker. Beautiful and Spacious Open Concept with Lots of Natural Lighting, South View. Floor To Ceiling Windows, Fully Equipped Fitness Center With Sauna, Yoga Room, Movie Theater, Swimming Pool, Games, Party Room, Private Guest Suites, Security & 24 Hours Concierge, Lounge. (id:60365)
18805 Willoghby Road
Caledon, Ontario
ABSOLUTELY Gorgeous ! ! ! ! Excellent Location! Beautiful 4 +1 Bedroom , 4 Bathroom Home With A 3 Car Garage And Workshop Sits On A Gorgeously Landscaped 1 - Acre Lot. Once You Enter Everything Is Just Gorgeous! Living & Family Rooms are Enough To Gather Visitors & Family, Kitchen Is Magnificent W/ Center Isle & An Eat-In. An Entertainers Dream Backyard With An In-Ground Pool , Hot Tub , Cabana , Multiple Decks & Sitting Areas. Located Only Minutes To Caledon Village & Only 10 Minutes To Orangeville. Close To Tpc Osprey Valley Golf Course . (id:60365)
4225 Treetop Crescent
Mississauga, Ontario
Beautiful 3+1 bed 3 bath detached home in the Erin Mills community. Vinyl flrs, pot lights throughout w/large windows for tons of natural light. Main lvl offers a large liv/din area, white kitchen, stainless appliances, eat-in din & interior access to your single-car garage. The upper level, you will find 2 generously sized bdrms w/a main bath. The pri bdrm has its own ensuite. Both baths updated w/large walk-in showers & modern fixtures. Lower lvl offers large rec rm, 4th bdrm/office space, laundry and updated 4-pce bath. Close to Hwy 403, hospital, park, school, church, supermarket. (id:60365)
51 Macdonell Avenue
Toronto, Ontario
Stunning Victorian in prime location situated between Roncesvalles & West Queen West. Beautifully maintained 4-bedroom Victorian treasure combining original character with modern updates. Features include original stained glass, classic details, hardwood floors, and soaring ceilings with crown moulding. The bright open-concept kitchen/dining showcases stone counters, stainless steel appliances, and custom lighting. Picture window overlooks private backyard. Located north of Queen West, steps from top schools, transit, cafes, and boutiques in one of Toronto's most sought-after family neighborhoods. Move-in ready with thoughtful contemporary touches throughout. (id:60365)
2591 Robin Drive
Mississauga, Ontario
Backing Onto Park * This exceptional 4+2 bedroom, 6-bathroom detached home, offering over 3,000 sq. ft. above grade plus a fully finished walk-out basement * Ideally in the prestigious Sherwood Forest/Sheridan-Prestigious community with mature trees, upscale residents, and a reputation for safety.* Huge Lots backs onto a forest; behind the trees are a childrens playground, basketball and tennis courts, and a winter outdoor skating rink | Sidewalk snow removal is maintained by the city.* Finished Walk-Out Basement featuring 2 bedrooms, 2 ensuite-baths, 2 powder room, a recreation room, billiard room, entertainment area, a kitchen, and multiple storage rooms * Excellent layout: Bright and functional layout with balanced bedroom sizes; all windows are operable | walk-out to a huge deck overlooking the park* AAA location walking distance to schools and just minutes from the University of Toronto Mississauga campus. Easy access to Hwy 403 and QEW, and only steps to supermarkets, shopping centers, restaurants, and transit. Ideally close to highways while remaining quiet and free from noise.* Recent upgrades: Roof (2017), A/C (2017), Flooring on 1st & 2nd floors (2025), Kitchen Counter (2025), All bathrooms (2017), Driveway paving (2025). (id:60365)
3570 Southwick Street
Mississauga, Ontario
Spacious and bright semi-detached home in the prestigious Churchill Meadows neighborhood featuring 3+2 bedrooms and 4 bathrooms. This beautifully upgraded property offers a brand-new roof with shingles, new windows throughout, new patio door, and a stylish new entrance door. Modern finishes include stainless steel appliances, LED pot lights, California shutters, brand New Quartz Countertop in Kitchen and freshly painted interiors. The finished basement boasts 2 bedrooms, a full bathroom, a kitchen with stainless steel appliances, perfect for extended family or rental potential. Additional highlights include a new garage door with opener, Private driveway accommodating up to 3 vehicles with no sidewalk interference, new furnace, and central air conditioning. New Patio Flooring just installed with great and beautiful landscaping! Conveniently located within walking distance to Ridgeway Plaza, shopping, transit, top-ranked schools, highways, and places of worship. Do not miss this rare opportunity! (id:60365)
5 Magdalena Court
Toronto, Ontario
Step Inside This Beautiful Well Maintained Bright & Spacious 3+1 Single Detached 2- Storey Home W/ Double Car Garage, Is Perfectly Nestled In A Quiet Family-Friendly Cul-Du-Sac, In A High Demand Area. This Inviting Property Features A Functional Layout, Hardwood Flooring, Pot Lights, Fully Finished Basement, And A W/O To A Fully Fenced Backyard W/ An Outdoor Entraining Area Which Features An Outside Brick Bar, Gazebo, Shed And Professionally Completed Interlocking In The Back, Front, And Sides Of Property. Indoor Entrance To The Garage From The Foyer, Which Features, Pot-Lights, Cabinets, Propane Cook-Top, And W/O Access To The Side Of The Property From The Garage. Generous Living Spaces And Plenty Of Natural Light Throughout. Close To Many Amenities, Such As: Parks, Schools, Church's, Highways (427, 407, 27), Retail Plazas, Albion Mall, And Much More. A Must See- True Pride Of Ownership. (id:60365)
6 Mccreary Trail
Caledon, Ontario
Welcome to 6 McCreary Trail, a beautifully maintained home in Bolton's highly desirable South Hill community a family-friendly neighborhood known for its schools, parks, walking trails, and convenient access to shopping, dining, and commuter routes. This is your opportunity to move into a property that has been cared for with pride and upgraded with style, offering a perfect balance of comfort and modern living. From the moment you arrive, you'll notice the double-door entry, extended concrete driveway, and elegant stone steps that create a warm first impression. Inside, this home shines with natural light, an inviting open-concept layout, and approximately 1,415 sq ft of thoughtfully designed living space. The main floor features a modern chefs kitchen renovated in 2018, with crisp white cabinetry, neutral quartz countertops, extended cooking areas, upgraded vent covers, and custom blinds a perfect space to cook and entertain. The living and dining areas are freshly painted in neutral tones and accented with upgraded moldings, creating a sophisticated yet cozy atmosphere. Upstairs, you'll find generously sized bedrooms, including a primary suite filled with light, offering plenty of comfort for the whole family. The bathrooms have also been tastefully updated, including a stylish powder room vanity. Enjoy seamless indoor-outdoor living with a walk-out to a private backyard, complete with a shed for extra storage. The garage provides inside entry to the home and a handy second access to the yard. Additional updates include a new garage door, upgraded door handles, lighting (ELFs), and more making this a truly move-in ready home. Located in a highly sought-after area of Bolton, you'll love being steps from schools, parks, community centres, and minutes to Hwy 50, Hwy 427, and all amenities. South Hill is cherished for its welcoming atmosphere, making this home ideal for families, professionals, or anyone looking for both convenience and community. (id:60365)
376 - 65 Attmar Drive
Brampton, Ontario
Located in the Clairville community of Brampton East, this corner condo townhouse at 65 Attmar Dr (Unit 376) sits near The Gore Rd, Ebenezer Rd and Queen St. The two-storey home offers roughly 1,100sq ft of open-concept living space with two bedrooms, a study on the 2nd floor, and 2 baths. Natural light pours through large windows onto Hardwood floors and the private balcony. The kitchen centers on a storage-rich island with quartz countertops and a trendy backsplash; stainless steel appliances are included. Bedrooms feature an en-suite bath and generous closets, with additional 3-pc and 2-pc baths nearby. Residents enjoy underground parking and a same-floor locker, in-suite laundry, family room, stove. The hot water tank is owned, and the lease covers common elements and parking. Extras include a fridge, stove, dishwasher, range microwave, washer and dryer. Steps from bus stops, shopping, religious centers and community hubs with quick access to Hwy 7, 427 and 410, this property blends suburban tranquility with urban convenience. (id:60365)


