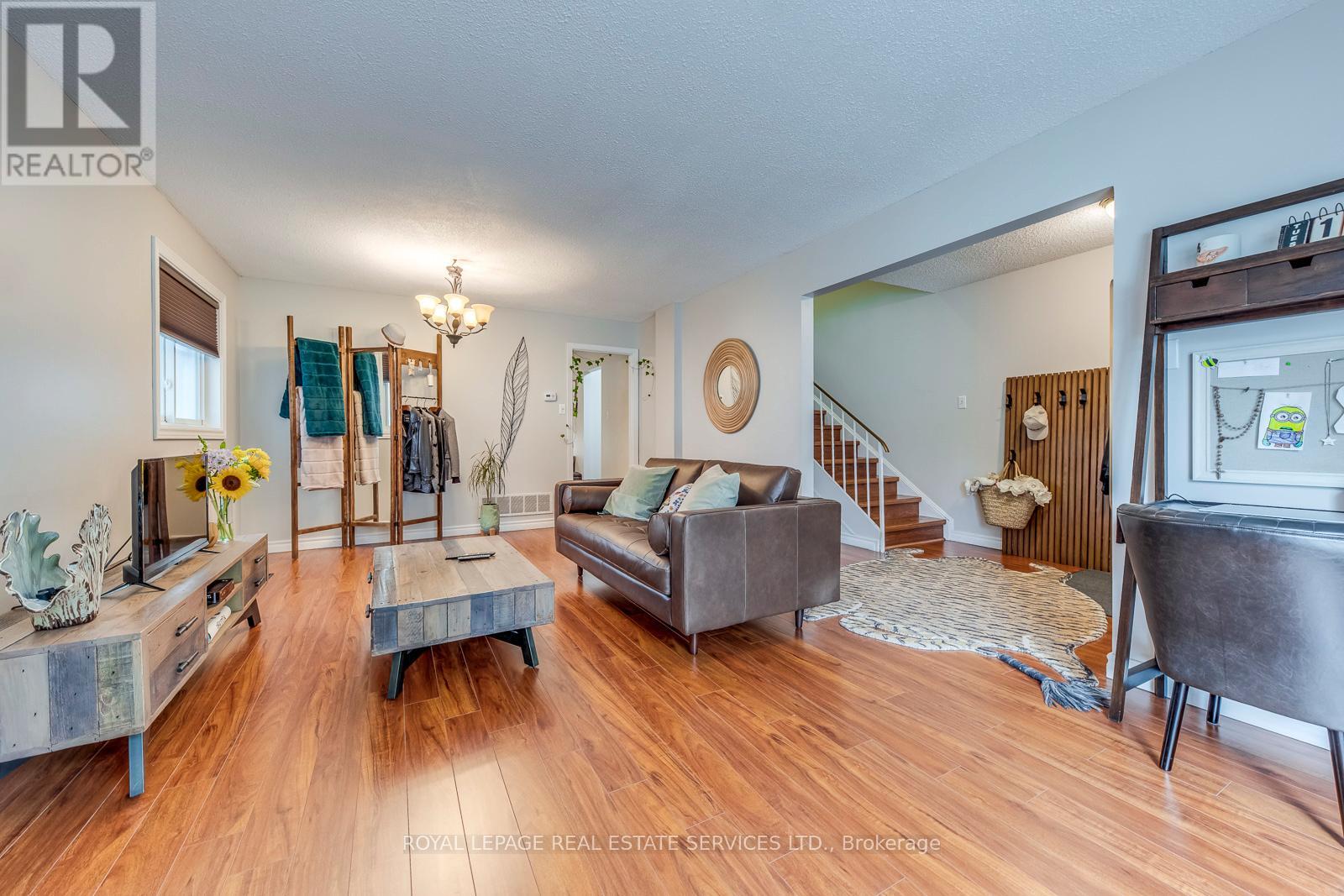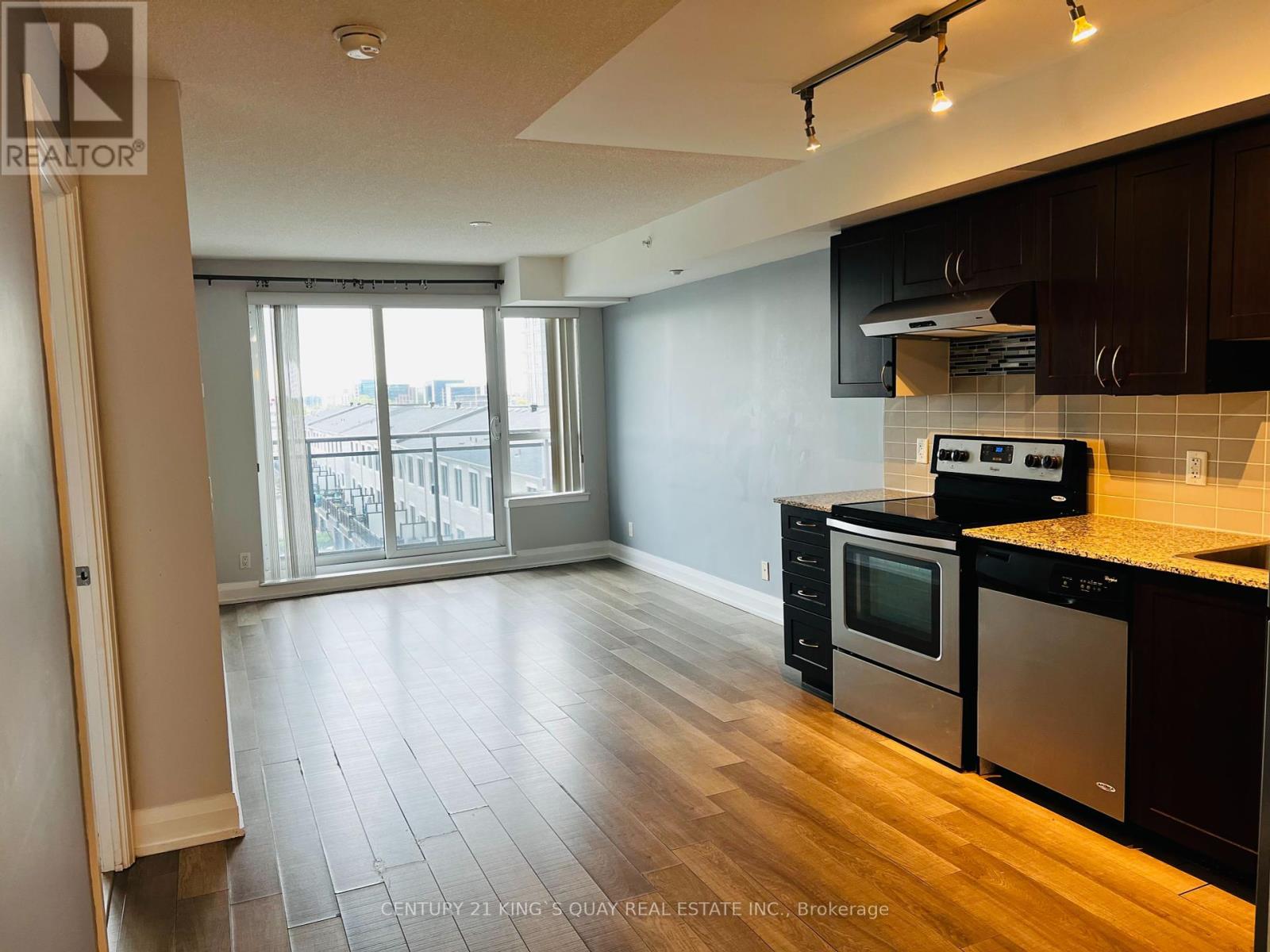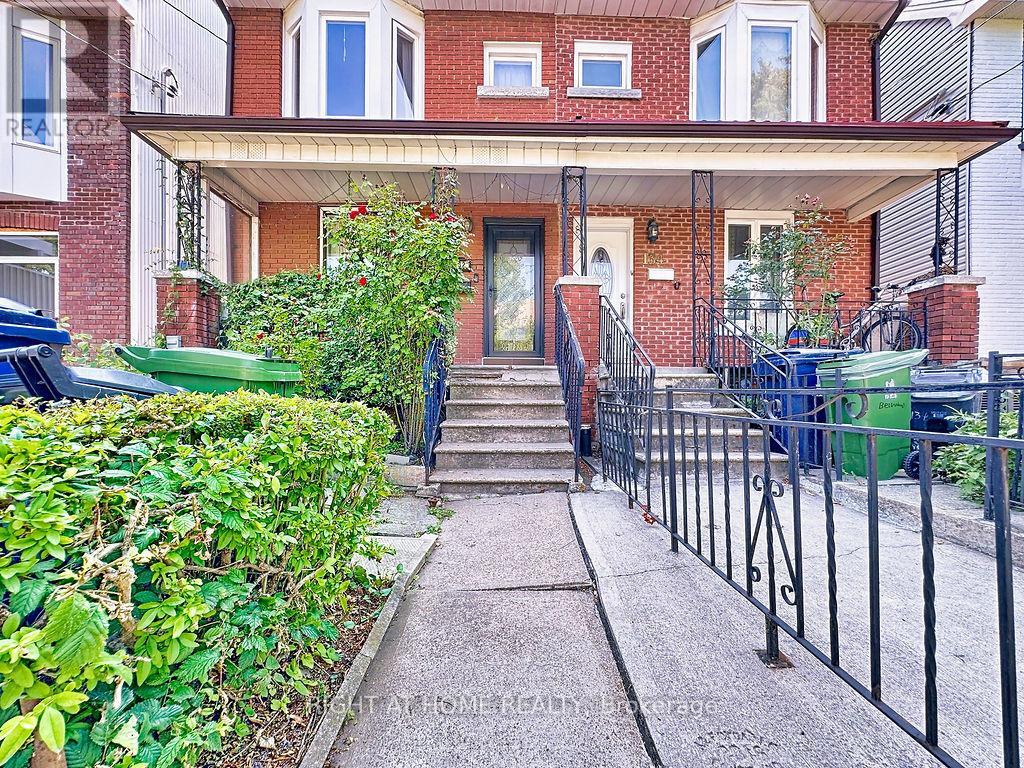620 - 3385 Dundas Street W
Toronto, Ontario
Bright and Functional North-facing junior 1-bedroom with a smart layout designed for everyday living. The open-concept living and dining area extends to a Juliette balcony for fresh air and natural light. The kitchen features stainless steel appliances and a practical breakfast bar for dining or working from home. A cozy bedroom space completes this efficient suite. Nestled between Bloor West Village and The Junction, this unbeatable location offers the perfect blend of urban vibrancy and neighbourhood charm. Enjoy easy access to boutique shops, local markets, cafes, and tree-lined streets, all just steps from your door. This pet-friendly building welcomes your furry companions and boasts top-notch amenities, including a fitness centre, pet spa, party room, business centre, and outdoor patio. Lease includes FREE hi-speed internet. Parking available to rent. Tenant is responsible for hydro and water. (id:60365)
704 - 225 Sherway Gardens Road
Toronto, Ontario
Beautiful 1 Bedroom plus full size den that could be used as 2nd bedroom. Excellent locations steps away from Sherway Gardens. Upgraded Kitchen, Bath, Hardwood Floors. State Of The ArtBuilding Amenities, Indoor Pool, Gym, Sauna, Virtual Golf, Party Room, & Parking. Available immediately! (id:60365)
11 Jasmine Square
Brampton, Ontario
WELCOME T0 11 JASMINE SQUARE,BRAMPTON: END UNIT!!!!Freehold Town House Just like Semi-Detached, and steps away from Professors Lake with no sidewalk. Renovated and Well Maintained in Convenient Location with No House at the Back Features Functional Layout with Bright & Spacious Living/Dining Combined Walks out to Privately Fenced Oasis in the Backyard with Large Deck to Above Ground Pool for Staycation, Perfect for Family Gathering...Garden Area with the Balance of Grass for Relaxing Summer or Peaceful Mornings...Gate at the Back Fence Walk Out to the Street Behind...Modern Upgraded Kitchen with Updated Cabinets Overlooks to Front yard with 2 Parking Space on the Driveway...2nd Floor Features 3 Generous Sized Bedrooms with Lots of Natural Light and Full Washroom...Professionally Finished Beautiful Basement Offers Endless Opportunities with Large Rec Room with Vinyl Flooring and Pot Lights...3 PC Ensuite...Potential for Law Suite or For Growing Family...Ready to Move in Home Close to all Amenities such as Parks, Schools, Public Transit, Hwy 410 and Much More!!!! (id:60365)
97 Martin Street
Milton, Ontario
Welcome to 97 Martin Street, a bright and spacious townhome in the heart of Old Milton, just steps from charming downtown shops, restaurants, parks, and a local church. This well-maintained 3-bedroom home features a light-filled layout with ample closet space throughout and a generous primary bedroom with two closets. As you enter, you're greeted by an open-concept living space and dining room that flows seamlessly into a well-appointed kitchen with a cozy breakfast area perfect for both everyday living and entertaining. With its unbeatable location, classic charm, and move-in-ready condition, this home is a rare find in one of Milton's most sought-after neighborhoods. (id:60365)
422 - 3385 Dundas Street W
Toronto, Ontario
Spacious and modern 3-Bedroom + Den suite with functional layout and stylish finishes throughout. This bright unit features laminate flooring in every room, a private balcony with south-facing views, and an open-concept den ideal for a home office or study. The primary bedroom offers a large walk-in closet and walk through to a 4-piece ensuite bath. The second bedroom includes a window and closet, while the third bedroom slightly smaller than the primary also features a walk-in closet and its own 4-piece bath. The kitchen is designed with stainless steel appliances, stone countertops, and sleek white cabinetry. Additional highlights include a convenient 2-piece powder room at the entrance and an ensuite washer and dryer. A versatile suite, perfect for families, down sizers or roommates. Nestled between Bloor West Village and The Junction, this unbeatable location offers the perfect blend of urban vibrancy and neighbourhood charm. Enjoy easy access to boutique shops, local markets, cafes, and tree-lined streets, all just steps from your door. This pet-friendly building welcomes your furry companions and boasts top-notch amenities, including a fitness centre, pet spa, party room, business centre, and outdoor patio. Lease includes FREE hi-speed internet. Parking available to rent. Tenant is responsible for hydro and water. (id:60365)
1301 - 100 Burloak Drive
Burlington, Ontario
Welcome to Hearthstone by the Lake, where retirement living blends independence, comfort, and connection. This vibrant community is designed so every day can feel enriching, from morning walks along Lake Ontario to afternoons spent swimming or joining a fitness class, and evenings socializing at the pub or sharing dinner with friends in the dining room. With a full calendar of wellness programs and social events, there's always an opportunity to connect and enjoy. This bright large corner suite offers the perfect retreat with two bedrooms, a den, and two bathrooms. The kitchen and dining area flow effortlessly into a generous living room, ideal for hosting elegant gatherings or enjoying quiet evenings at home. The primary suite offers the indulgence of an inspired ensuite, while the second bedroom ensures comfort for guests. A versatile den provides endless possibilities: whether as a library, office, or peaceful retreat. A full guest bath and an in-suite laundry room with ample storage ensure every detail of comfort is covered. Life at Hearthstone goes beyond home ownership. It is a resort-style lifestyle designed for people who value time, convenience, and social connections. The monthly (BSP). Club Membership/ Basic Service Package provides both security and peace of mind, including a dining credit, housekeeping, 24/7 emergency nursing, an emergency call system, and on-site handyman services. Beyond that, residents enjoy exclusive access to a range of amenities that add to the sense of prestige and community: An indoor pool, fitness centre, library and billiards lounge, concierge services, and the beloved Pig & Whistle pub. With underground parking, a storage locker, and beautifully landscaped outdoor spaces, Hearthstone by the Lake offers more than just a condo. It is a community that combines security, prestige, and connection, giving you the freedom to live gracefully while knowing support is always close at hand. (id:60365)
5472 Middlebury Drive
Mississauga, Ontario
Located in the highly sought-after Gonzaga/John Fraser School District, this beautiful home offers an unbeatable combination of convenience and top-tier education, just steps from Middlebury Public School and Thomas Middle School. Spacious & Thoughtfully Designed layout)* 2762 sq. ft. above grade + Finished Basement (floorplan attached) * 4 Bedrooms + A Loft family Room * Perfect for growing families or work-from-home professionals *3.5 Bathrooms Including a luxurious 4-piece ensuite in the oversized master bedroom * Double Garage Ample parking and storage space *Elegant Interior & Modern Finishes *Open Concept Living & Dining Room with French Doors for added charm * bright & Airy Kitchen with Breakfast Area seamlessly connected to the cozy family room with a gas fireplace *Skylight above the staircase, filling the home with natural light. Professionally Finished Basement, A versatile space with a Jacuzzi-equipped 4-piece bathroom, ideal for entertainment or relaxation. (id:60365)
501 - 376 Highway 7 E
Richmond Hill, Ontario
"Royal Gardens" In The Heart Of Richmond Hill By Liberty Development. Spacious 1 Bedroom + Den with 2 Bathrooms & walk out balcony from living room. 1 parking included. Separate den is good for a home office. This prime location offers incredible convenience with the Viva Transit Hub right at your doorstep and easy access to Hwy 404/407. Facing east with unobstructed view. 24 Hrs concierge. Visitor parkings. Just steps away from shops, banks, restaurants, medical services, supermarkets, plazas, parks, and other amenities. Walking Distance To Time Square & Commerce Gate. Stainless steel appliances (Fridge, Stove, Hood Fan, Built-in dishwasher), stacked washer and dryer, all existing light fixtures, window coverings and granite countertops. Refundable key deposit $400 and min 2 Million 3rd parties liabilities. No Pets and Non-smoke (id:60365)
132 Bellwoods Avenue
Toronto, Ontario
New Price! Highly walkable and transit accessible, diverse community, Cafes, boutiques, art galleries along Queen West, Dundas West, unique urban and green space balance surroundings. This lovely Semi Detached features a full brick and stone exterior, a solid deck and good sized paved backyard. Spacious living and dining area, finished basement with 3 pc bathroom and ample storage, Newly updated Roof(2024), Furnace(2017). Ideal for young professionals, families, or couples. Owners lived in 35 years never rented out. (id:60365)
2009 - 575 Bloor Street E
Toronto, Ontario
Tridel Luxury. Steps To Castle Frank or Sherbourne Subway Station, Facing West W/Ravine View, Cozy & Bright, 9 ft. Ceiling, Open Concept Living Space. Modern Linear Kitchen W/Valance Lights, Brand New Cook Top, 1 Bedrm + Den (Could Be 2nd Bedrm), 2 Full Bath, End To End Balcony, Key-Less Entry Technology. 5 Star Facilities: Well Outfitted Gym, Fitness Centre W/Yoga & Spin Studio, Outdoor Pool, Lounge, Steam & Sauna, Whirlpool, Media Rm, Party/Meeting Rm, Game & Theatre Rm, Outdoor Terrace W/BBQ. Ample Visitor Parking, 24-Hr Concierge, 1 Underground Parking Included. Freshly Painted. Rare Find: 1+1 With 2 full bath & Parking. (id:60365)
Main - 37 Bayhampton Drive
Brampton, Ontario
Beautiful Two Story detached home in the Safe and Family friendly neighbourhood of Vales of Castlemore, the home features a large lot with lots of natural sunlight coming in through the large bay window overlooking the front yard and a gourmet kitchen featuring SS appliances, Backyard featuring a deck to enjoy summers, Ensuite Laundry in the unit and no sidewalk, 4 spacious bedrooms and 2.5 bathrooms including a primary bedroom featuring walk-in closets and a five-piece ensuite bath and other the bedrooms featuring closets, this home is close to many amenities such as schools, restaurants and multiple transit routes as well as highways 410 and 427 making commuting easy. One half of the driveway plus garage for parking for 3 cars and tenants to pay 70% of utilities. (id:60365)
31 Cassander Crescent
Brampton, Ontario
Beautifully upgraded 3+1 bedroom detached home with a *LEGAL BASEMENT* apartment featuring a separate entrance, located in a desirable family-friendly neighbourhood. This home offers a modern galley kitchen with breakfast area, open-concept living & dining with walk-out to a professionally landscaped backyard with enclosed interlock patio, perennials, trees & irrigation system, plus an interlock driveway with no sidewalk to clean. Freshly painted and move-in ready, with a legal basement apartment providing excellent rental income potential. Close to Trinity Common Mall, top-rated schools, parks, Brampton Civic Hospital, Hwy 410 & transit. Don't miss it! (id:60365)













