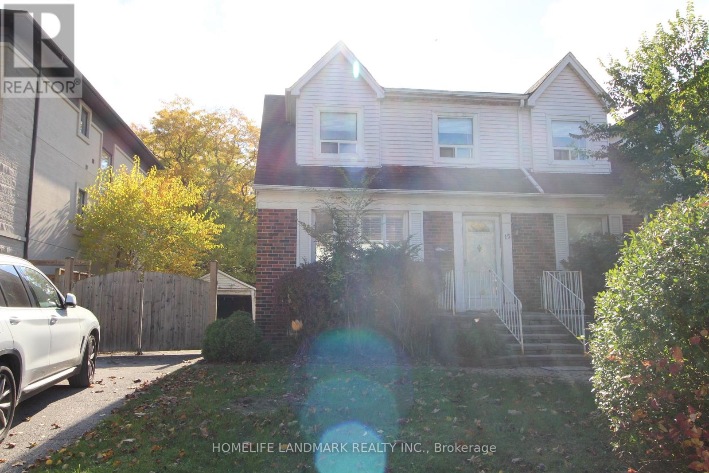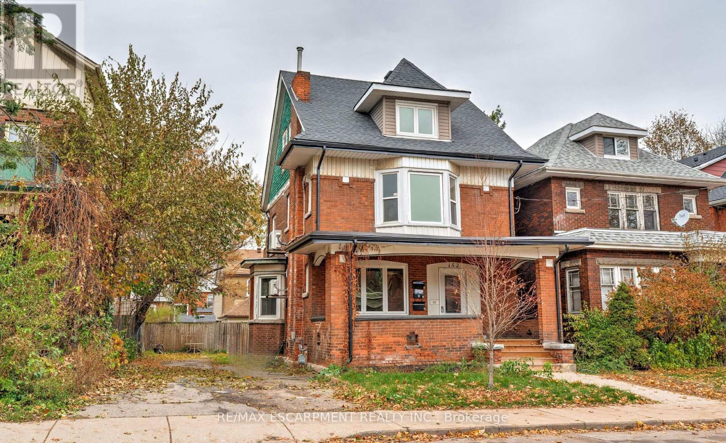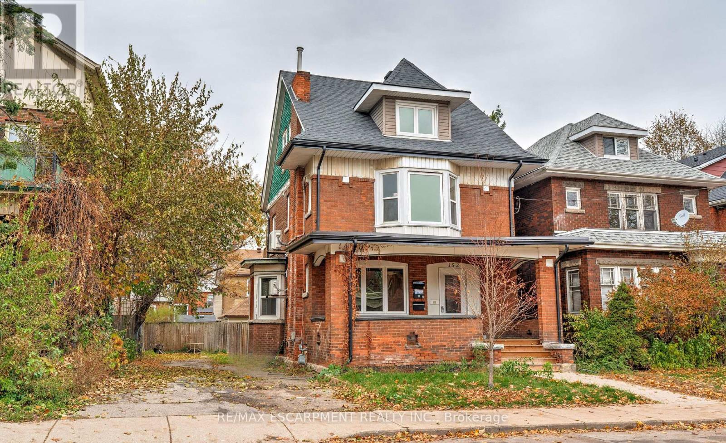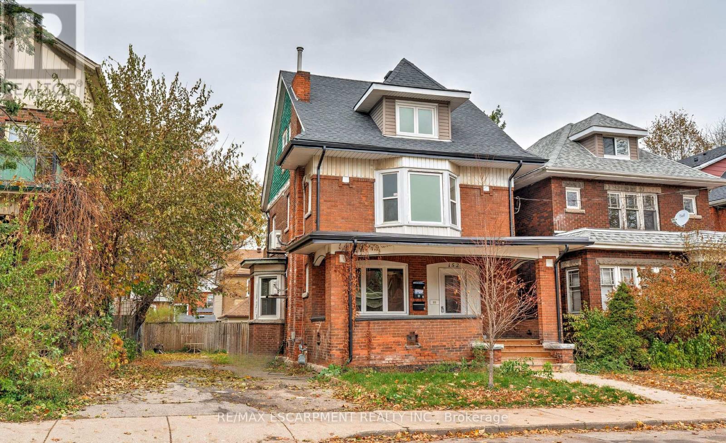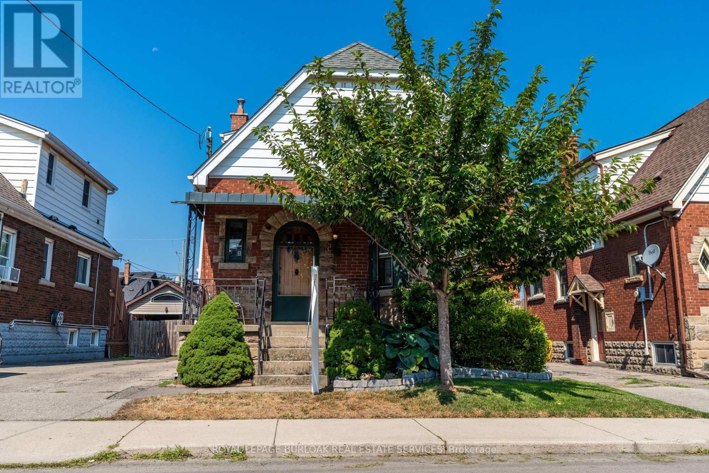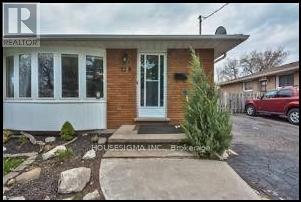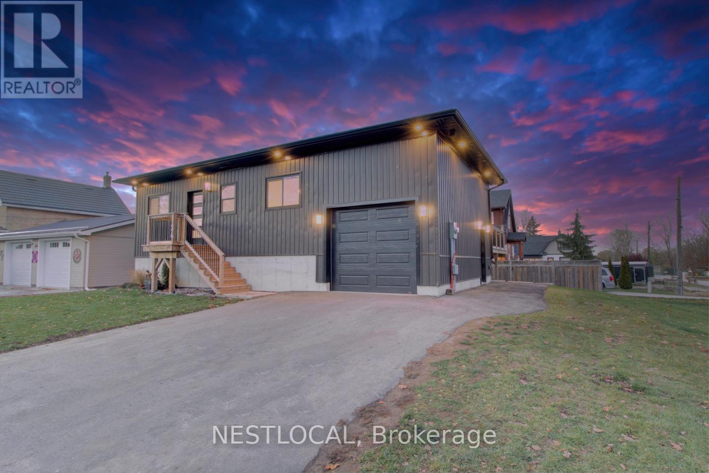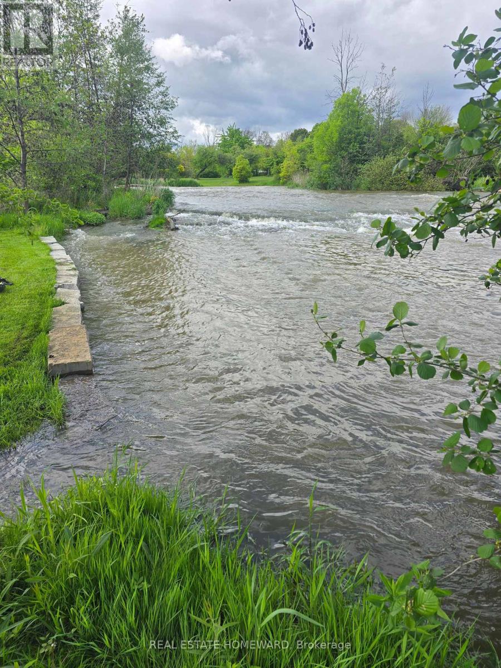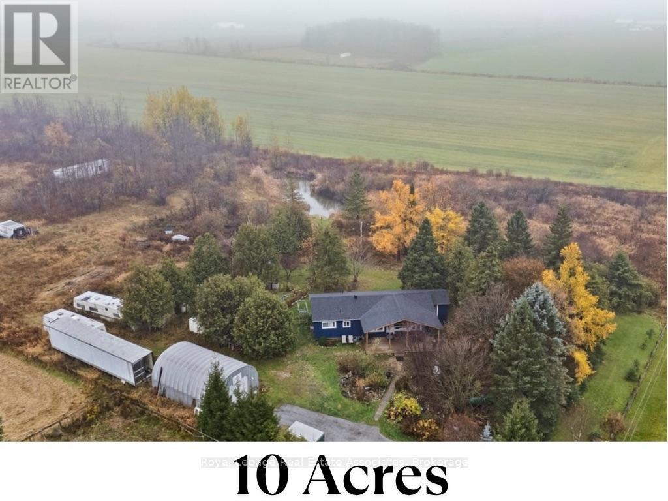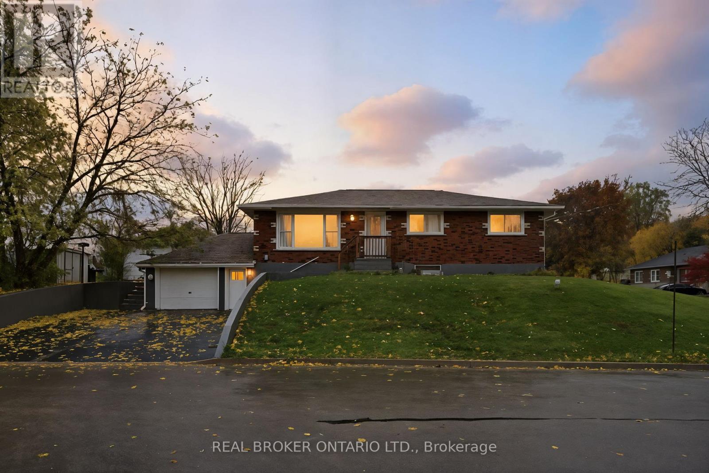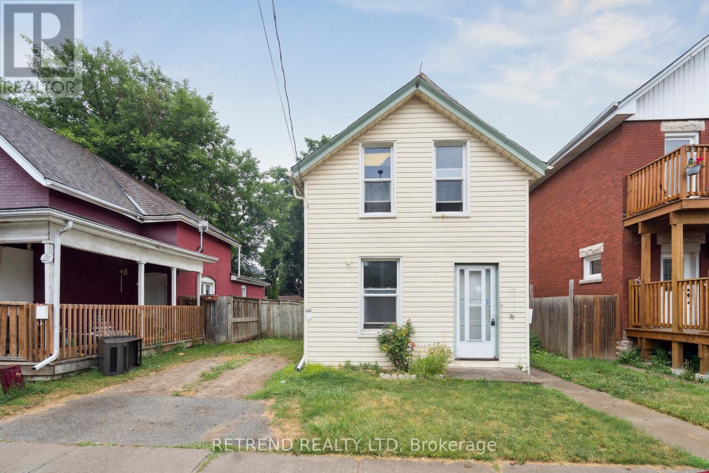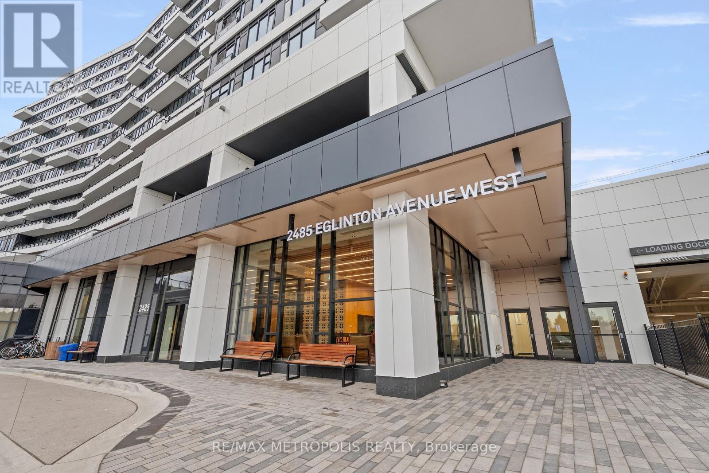15 Craigmore Crescent
Toronto, Ontario
Prime Location With Nice Neighborhood. Easy Access To Hwy 401 And Subway. Walking Distance To Yonge Subway. Famous School Earl Haig Ss. 2 Kitchens With Separate Entrance. It Is The House You Must See (id:60365)
152 Sanford Avenue S
Hamilton, Ontario
Attention Investors! Excellent opportunity with this legal triplex in the highly sought-after St. Clair/Blakely neighbourhood, just minutes from downtown. Each unit has been recently renovated and features new kitchens, bathrooms and are separately metered. Situated on a double lot, the property offers plenty of room to add a detached garage or ADU! Plenty of parking for 6+ vehicles. A new roof, new front porch, freshly painted interiors and coin laundry add even more value. Main and upper units are currently vacant providing the opportunity to live-in or be quickly rented for additional cash flow. Don't miss out on this opportunity to own a turnkey multi-family property with a generous Cap Rate in one of Hamilton's most desirable neighbourhoods! (id:60365)
Main - 152 Sanford Avenue S
Hamilton, Ontario
Welcome Home! Spacious one-bedroom, one-bathroom main floor unit in a recently renovated and well-maintained building. Ideally located on the ground floor, the unit features an open-concept layout, updated kitchen, a spacious bedroom, and plenty of charm. Water is included in the rent, and on-site laundry is available for your convenience. Enjoy living close to parks, shops, and transit, with easy access to everything Hamilton has to offer. Parking included! (id:60365)
Upper - 152 Sanford Avenue S
Hamilton, Ontario
Welcome Home! Beautiful 3-Bedroom unit on the upper two floors of a recently renovated and well-maintained building. Spacious open-concept kitchen featuring stainless steel appliances, quartz counters and bay window allowing lots of natural light. The kitchen flows seamlessly into the living area, creating a welcoming space ideal for both relaxing and entertaining. Two generous sized bedrooms on the main level along with a spacious 4-piece bath. Upstairs features an oversized second living room offering flexibility for relaxing, home office and more! The primary bedroom is also on the upper level and features its own spa-like bath with double vanity, new fixtures and walk-in shower. Two parking spots included. This bright, thoughtfully designed unit features modern finishes and a layout that makes it easy to feel right at home. Don't miss your chance to live in this beautiful space! (id:60365)
26 Weir Street S
Hamilton, Ontario
Welcome to 26 Weir Street South, a charming and character-filled 1.5 storey brick homeoffering1,326 sq ft of move-in ready living space. From the moment you step inside, you'll be captivated by the timeless original woodwork, including the elegant staircase, classic bannisters, solid wood doors, and vintage baseboards that echo the home's historic charm. Stunning stained glass windows in both the foyer and dining room add a unique touch of elegance and warmth. The main floor features a spacious living room with a large bay window that floods the space with natural light. The formal dining room is perfect for hosting, while the bright eat-in kitchen includes a breakfast bar for casual meals and conversation. Sliding patio doors lead to a generous covered deck, ideal for entertaining guests. Step outside to a private, fully fenced backyard, a tranquil and beautifully landscaped retreat. Whether you're relaxing with a morning coffee, hosting a summer barbecue, or letting the kids play freely, this peaceful outdoor space offers something for everyone. Upstairs, you'll find three comfortable bedrooms and an updated 4-piece bathroom. The basement adds even more living space with a cozy rec room, a 2-piecebath, and a separate side entrance, offering in-law suite or rental potential. A paved driveway with parking for up to three vehicles, leads to a detached single-car garage with hydro, perfect for a workshop or man cave. Located in a friendly, family-oriented neighbourhood just steps from Montgomery Park, and close to schools, restaurants, shopping, and public transit. Quick highway access makes commuting to Toronto or Niagara a breeze. Don't miss your chance to own this beautiful, well-maintained home, its full of character, comfort, and charm. (id:60365)
124 Dorchester Boulevard
St. Catharines, Ontario
Calling All Investors & First-Time Home Buyers! Don't miss this incredible opportunity to own a cash-flow positive semi-detached home in a highly desirable neighbourhood. This property features two self-contained units, each with its own private entrance and in-suite laundry-perfect for generating rental income or living in one unit while renting out the other. Upper Unit: 3 spacious bedrooms, 1 full bath, updated flooring, and fresh paint for a modern touch. Lower Unit: Bright and inviting 1-bedroom + den, 1 bath, 1 kitchen with tons of natural light. Whether you're looking to start your real estate journey or expand your investment portfolio, this home offers flexibility and strong income potential. Few updates: Roof replaced in 2021, New LVP flooring - 2024 (upper unit), New paint - 2024 (upper unit), New pot lights - 2024 (upper unit). Some photos are taken prior to updates. (id:60365)
134 Aiken Street
Meaford, Ontario
Welcome to 134 Aiken Street in Meaford, a stunning newly built 3 bedroom, 1 bathroom detached raised bungalow boasting 1,054 square feet of meticulously designed living space on the main level, set on a desirable corner lot. Step inside to an open-concept kitchen featuring sleek black stainless-steel appliances, gleaming quartz countertops, a dramatic waterfall island, custom cabinetry and a matching quartz backsplash. Enjoy soaring 9-foot ceilings on both the main level and basement, smooth finishes throughout, elegant hardwood floors, a cozy natural gas fireplace, front-load Electrolux washer and dryer, recessed lighting in the main living areas and soffit pot lights for added ambiance. Step out to the expansive elevated deck, ideal for entertaining. Superior construction includes Rockwool insulation in all exterior walls and the garage, a robust 200-amp electrical service and a 30-amp exterior plug ideal for trailers, RVs or EVs. The attached garage offers practical interior access with an automatic garage door opener for added convenience. With plumbing rough-in for a second bathroom and electrical roughed-in in the basement, it's ready for your personal finishing touches. Just steps from the Georgian Bay waterfront, near excellent schools and minutes from downtown Meaford, this home spares no expense with premium craftsmanship and features, making it an exceptional opportunity for modern living. Discover your dream home, move in and start living the lifestyle you deserve! (id:60365)
59 Nanticoke Valley Road
Haldimand, Ontario
Attractive & Affordable private 0.22 acre lot enjoying 60ft of frontage on quiet secondary road dead-end in Lake Erie - 45 min commute Hamilton/403 - 15 mins E of Port Dover - 90 mins to GTA/London. Gentle terrain extends to picturesque creek abutting rear boundary line offers 9,612 square feet - zoned: *Agricultural* land allowing for potential building sites - Buyer/Buyer's Lawyer to complete their own investigations re: permitted uses! *Note -aprx. 45 meter easement exists btwn Nanticoke Valley Road + Subject Property. Buyer/Buyer's Lawyer to verify zoning + attaining of all-required permits at respective relevant levels of government. Buyer responsible for any lot levy/developmental charges/possible HST. Affordable venue for your "Dream" home or perfect location for that elusive Tranquil Lake Retreat" (id:60365)
180118 Grey Road 9 Road
Southgate, Ontario
10 Acres of Opportunity - Minutes from Town! Welcome to 180118 Grey Road 9, Southgate - a nature lover's dream offering endless possibilities. Nestled on 10 acres just 2 minutes from downtown Dundalk, this property blends privacy, open space, and convenience. You're close to schools, shopping, the town pool, and Highway 10 nearby for an easy commute. Perfect for those seeking a hobby farm or country retreat, the property features a chicken coop, duck pond, and hunting house, plus plenty of room for expansion. The 20' x 30' shop with 10-foot door provides excellent storage for large equipment or workshop use. The land is rich with gardens, fruit trees (raspberries, cherries, black currant, and apple), and mature black walnut and chestnut trees, making it a true countryside escape. Inside, this 3-bedroom, 1-bathroom bungalow showcases hardwood floors throughout and an eat-in kitchen and propane stove - all within a carpet-free home. The living room opens through French sliding doors to a bright den with a walkout to the yard, offering flexibility for a home office or family space. The unfinished basement with laundry is ready for your finishing touches and future customization. Enjoy peaceful mornings on the large covered 12' x 28' front porch surrounded by nature. Whether you're skating on your private pond in winter or exploring your acreage year-round, this property delivers both comfort and potential - all in an ideal location just outside town. (id:60365)
31 Oakwood Avenue
Norfolk, Ontario
Welcome to 31 Oakwood Avenue, a well-maintained all-brick bungalow in a quiet Simcoe neighbourhood. This registered legal duplex with Norfolk County, offers private upper and lower units with separate entrances, ideal for first-time buyers, multi-generational families, or investors. The bright main level features warm hardwood flooring, an open-concept layout, a modern kitchen with quartz countertops and a tiled backsplash, an updated 4-piece bath, three bedrooms, in-unit laundry, and an attached 1.5-car garage. The finished walk-out lower level adds two bedrooms, a large den, a renovated 4-piece bath, a spacious rec room, a kitchen with a stone countertop, and its own laundry room. Updates include the roof, windows, and mechanicals, and the home is equipped with separate hydro meters. All modern appliances are included, making this an excellent move-in-ready opportunity or turnkey investment. (id:60365)
35 Park Avenue
Brantford, Ontario
Charming 2-Bedroom Detached Home for Lease in the Heart of BrantfordWelcome to this bright and well-maintained 2-bedroom detached home, ideally located just steps from Brantfords vibrant main street. Featuring a traditional floor plan with separate living and dining areas, a sunlit kitchen, an updated bathroom, and modern touches throughout including new flooring and fresh paint. Enjoy a spacious private backyard and excellent curb appeal. Walking distance to shops, restaurants, parks, and schools. Perfect for small families or professionals seeking a quiet, family-friendly neighborhood with everyday conveniences close by. (id:60365)
518 - 2485 Eglinton Avenue
Mississauga, Ontario
Welcome to this brand-new 1-bedroom, 1-bathroom suite at The Kith Condominiums by award-winning developer The Daniels Corporation, BILD's 2025 Home Builder of the Year. Offering 544 sq. ft. of thoughtfully designed interior space plus a 112 sq. ft. west-facing private balcony, this suite is perfect for modern living.Features include 9 ft. ceilings, an open-concept layout, a well-sized bedroom with closet, and a sleek contemporary kitchen equipped with quartz countertops and stainless steel appliances.Residents enjoy access to an impressive lineup of amenities: a full gymnasium for basketball or pickleball, indoor walking track, fitness centre, party rooms, co-working space, theatre room, outdoor terrace with BBQs & lounge areas, pet wash, concierge lobby, outdoor courtyard, and more.Located in a highly convenient neighbourhood-just steps to Credit Valley Hospital and LifeLabs. Everyday essentials and top-tier shopping are minutes away at Erin Mills Town Centre, Loblaws, and nearby retail. Ideal for commuters with quick access to Hwy 403, Erin Mills Station, and both Streetsville and Clarkson GO Stations. Surrounded by top-rated schools including John Fraser Secondary School and the University of Toronto Mississauga (id:60365)

