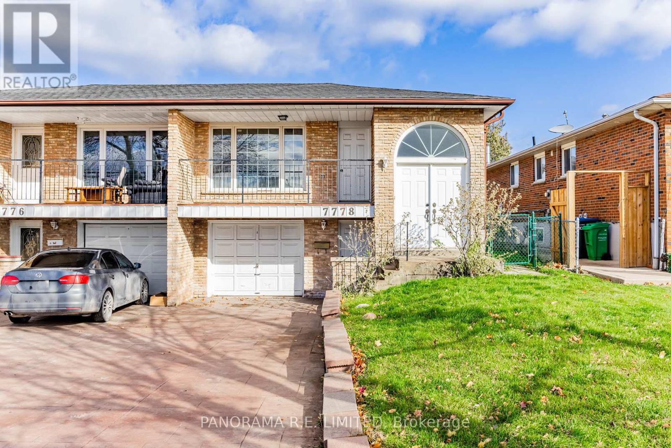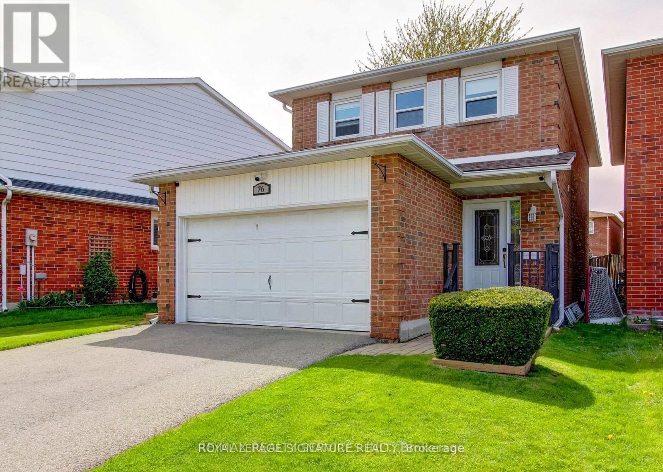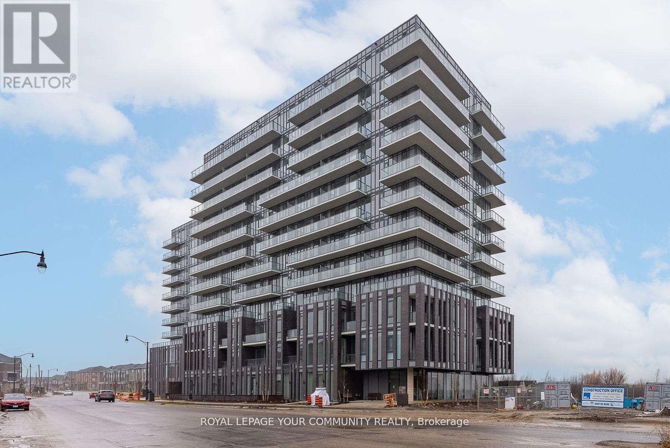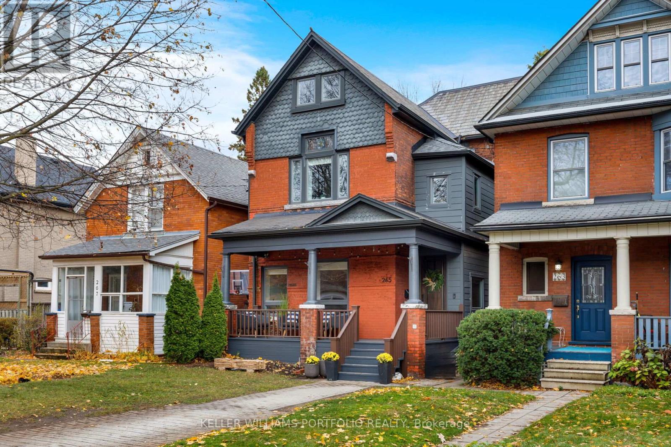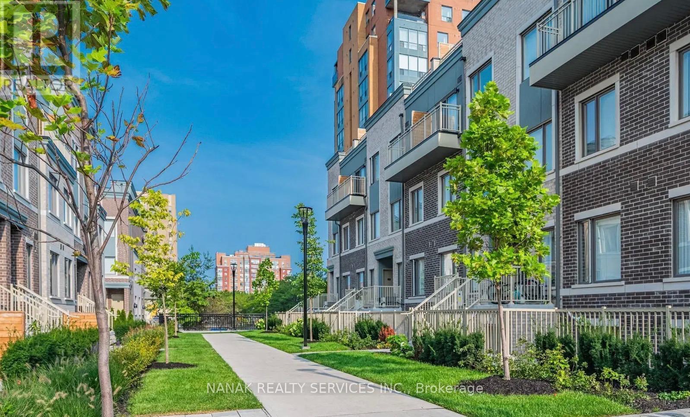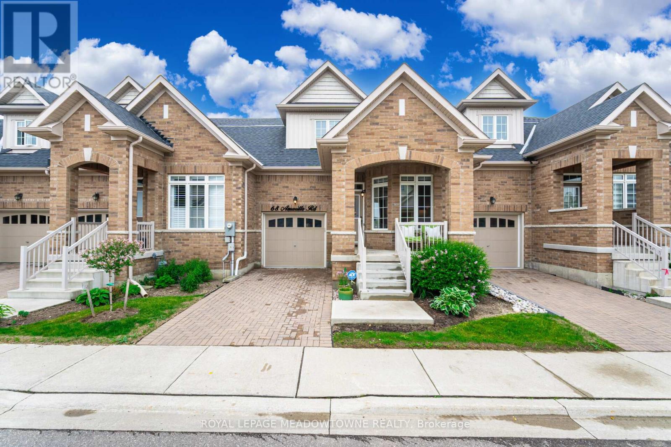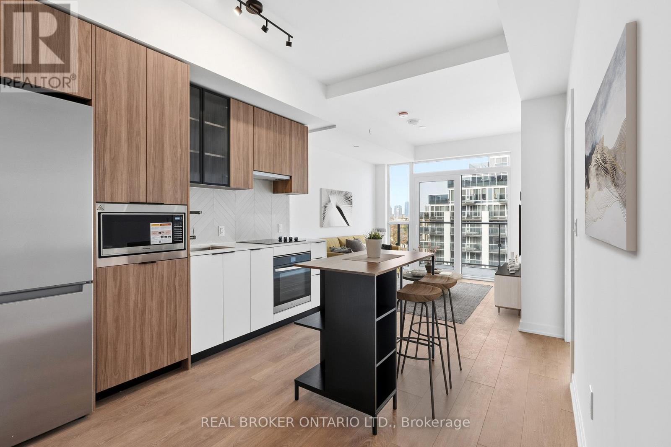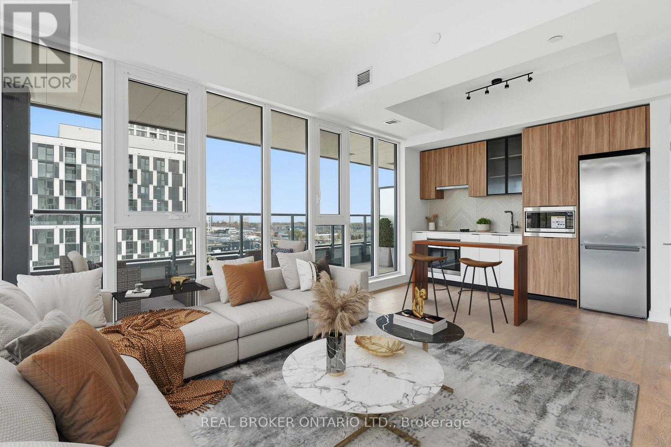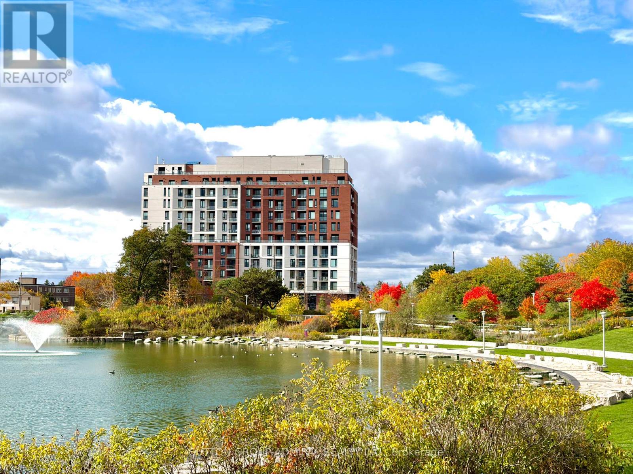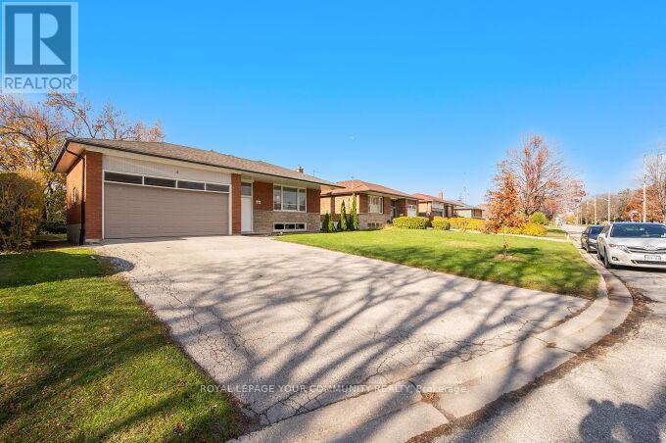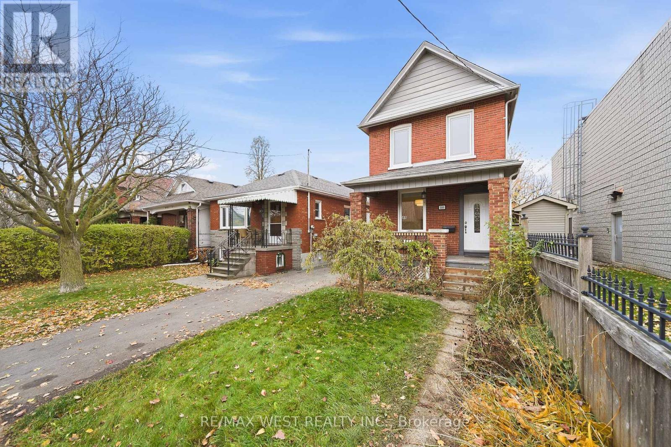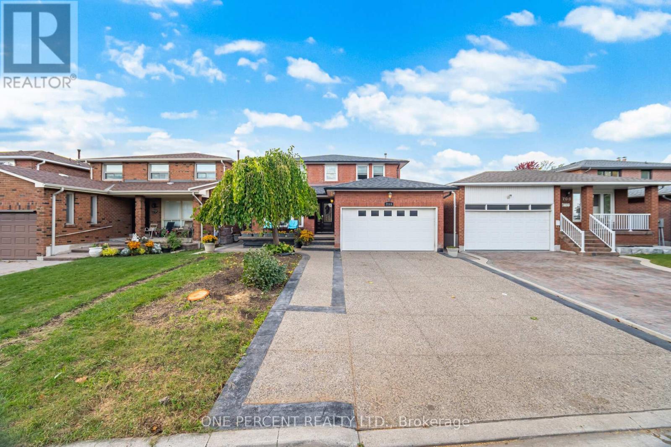7778 Benavon Road
Mississauga, Ontario
7778 Benavon Road is a lovely 3-Bedroom semi-detached raised bungalow in a great family neighbourhood! This well-loved home has many incredible features including a wide-open Living and Dining Room with large windows letting in lots of natural light as well as a walkout to a balcony. Off of the Dining Room is a large Kitchen with eat-in breakfast area. The Primary Bedroom has a large closet and is has a 4-Piece Semi-ensuite Bathroom that is steps away from the other spacious bedrooms. The basement can be accessed by the front stairs or from the separate entrance at the driveway. This large basement has so much potential as added living space, In-law Suite, accessory apartment, and more! This home is close to great Schools, Shopping, Public Transit, and more! There is so much to love and so much potential. Make an appointment to see this great home today! (id:60365)
Upper - 76 Crenshaw Court
Brampton, Ontario
Gorgeous 3 Bedroom, 3 Bath (including 1 brand new ensuite full washroom), All Brick Detached home located in a serene neighbourhood in a child-safe court. Walking distance to Loafers Lake and the conservation area in Heart Lake West. 3 Parkings (1 Garage, 2 Driveway) Steps away to Public Transport, Major Elementary Schools with good ratings, Hospital, Colleges and Restaurants. Stainless Steel Appliances and Custom Pantry. Separate laundry, Pot lights throughout the house, a Large and beautiful backyard with a gazebo and deck. 5-minute walk to major bus stops like Sandalwood for routes like 502, 10-minute drive to Mount Pleasant Go station. High-speed Internet included. Renting only the Main and 2nd Floor Level. Utility Share 70%. Perfect for families and professionals. Convenience of everything with a quiet, nestled neighbourhood. (id:60365)
805s - 215 Veterans Drive
Brampton, Ontario
Introducing a luxury l-bed+den suite with parking and locker. Abundant natural light, contemporary kitchen with floor-to-ceiling windows, stainless steel appliances, and open-concept living. 9-ft smooth ceilings, quartz countertops, and laminate flooring. Conveniently located 5 mins from Pleasant GO Station, connecting to Toronto, Georgetown,Guelph, and Kitchener. Close to transit, retail, schools, parks,hospitals, and trails. Easy access to Hwys 407, 410, and 401. Enjoybuilding amenities: lounge, fitness center, and outdoor patio. (id:60365)
265 Evelyn Avenue
Toronto, Ontario
A Masterpiece in Junction Village - 265 Evelyn Ave, this sensational family home. Offering over 4,000 sq ft of finished living space on an incredible 170-ft deep lot, this home blends timeless charm with contemporary luxury-every detail thoughtfully curated. Step inside to soaring 10-ft ceilings on the main floor, expansive open-concept living and dining spaces, and custom window treatments throughout. The chef-inspired layout and generous flow make entertaining effortless, while the deep, beautifully landscaped backyard-with stone patio, irrigation system, and programmed lighting-creates a private outdoor escape. With 4+1 bedrooms and 5 beautifully appointed bathrooms, the home provides space for families of all sizes. The luxurious primary suite features a spa-calibre 5-piece ensuite with heated floors, while the finished third-floor loft offers the perfect flexible retreat for a home office, studio, or kids' hideaway. The finished basement, complete with 7'+ high ceilings, gas fireplace, full bathroom with shower, and separate entrance, offers exceptional potential as an in-law suite or income-generating apartment. Additional highlights include legal front pad parking, exceptional craftsmanship throughout, and a street lined with long-term, pride-of-ownership homes. All within walking distance to the vibrant Junction's cafes, restaurants, shops, and top-rated public and Catholic schools. A truly magical home-every detail perfected. Your Junction Village paradise awaits. (id:60365)
59 - 5 William Jackson Way
Toronto, Ontario
Stunning 2-bedroom townhouse, featuring a private rooftop terrace perfect for entertaining and a modern open-concept layout flooded with natural light. The sleek kitchen is equipped with stainless steel appliances and a stylish quartz breakfast bar. Enjoy a prime location just steps from Humber College Lakeshore Campus, scenic parklands, and the Waterfront Trail, with effortless access to the Long Branch GO Station, Sherway Gardens, and major highways for an unparalleled urban lifestyle. (id:60365)
68 Amarillo Road
Brampton, Ontario
Welcome to Rosedale Village, a gated community offering resort-style living for active adults. This bright and well-designed 2-bedroom, 2-bathroom townhome features soaring vaulted ceilings in the living room, a cozy gas fireplace, and 9-foot ceilings on the main floor. The open kitchen and dining area flows seamlessly onto a large private deck ideal for relaxing or entertaining outdoors. One bedroom is on the main level, while the spacious primary suite is upstairs, along with a loft-style den overlooking the living area perfect as an office, reading nook, hobby space, or second lounge. Enjoy 24/7 gated security and a low-maintenance lifestyle that includes lawn care, snow removal, and access to top-tier amenities: a private 9-hole golf course, saltwater pool, tennis and pickleball courts, fitness centre, and a clubhouse with year-round events. Come experience the comfort and community of Rosedale Village book your private showing today. (id:60365)
520 - 1037 The Queensway
Toronto, Ontario
ONE MONTH FREE RENT IF OCCUPIED BY DEC.1 - Welcome to Verge West, Suite 520 - a stylish 1-bedroom + den suite in a brand-new boutique building in Islington-City Centre West. This bright, open-concept layout offers a modern kitchen with stone counters, breakfast bar, and stainless-steel appliances, flowing seamlessly into the living area with a large window and balcony walk-out. The spacious bedroom features a full closet and natural light, while the versatile den is ideal for a home office or guest space, and easily converts into a 2nd bedroom. Enjoy ensuite laundry, 1 underground parking space, and 1 locker, plus hotel-style amenities including concierge, gym, party room, recreation room and visitor parking. Premium location close to transit, shops, restaurants, the Gardiner, and everything The Queensway has to offer. Some photos are virtually staged. (id:60365)
624 - 1037 The Queensway
Toronto, Ontario
Spectacular, one of a kind, corner unit with massive wrap around terrace and extra height ceilings. This unit is a MUST SEE! A bright and modern 1-bed suite offering stylish urban living in the heart of Islington-City Centre West. This open-concept layout features a sleek kitchen with stone counters and built-in appliances, spacious living and dining areas, and a walkout to a private terrace with city views. Enjoy ensuite laundry, parking, and an exclusive locker. Exceptional amenities include concierge, fitness & yoga studios, party and cocktail lounges, co-working space, content studio, and an outdoor terrace with BBQs and lounge zones. Steps to transit, restaurants, cafés, parks, and Sherway Gardens. Vacant and move-in ready. 1 MONTH OF FREE RENT IF OCCUPIED BY DEC.1 (id:60365)
610 - 3100 Keele Street
Toronto, Ontario
Immaculately Kept 1+1 Bedroom Unit Across From Downsview Park, 8ft High Ceilings, Upgraded Scratch & Water Resistant Laminate Flooring Throughout, Scandinavian Inspired Kitchen Equipped With S/S Appliances, Ensuite Laundry, Great Community Of Neighbours At The Keeley, Building Still Under Warranty, Walking Distance To Ttc Subway, Enjoy The Many Trails Which Connect To Larger City Corridors, At Your Doorstep! Downsview Park Is Set For Massive Recreational & Commercial Redevelopment With Investments From Every Tier Of Government, Golden Opportunity To Get In At A Great Price Now! (id:60365)
4 Windsor Road
Toronto, Ontario
Beautiful and very well maintained 3+2 bedroom bungalow in a much desired neighbourhood. Situated on a premium lot (54' x 110') on a quiet cul-de-sac. Private backyard setting. Excellent floor plan. Newly painted & updated, gleaming hardwood floors, large front window. Double car garage, long driveway. Kitchen walks out to side deck. *Updated basement apartment with a complete separate entrance and oversized windows. *Ideal for in-law suite or rental income. The basement features a full size kitchen, 2 large bedrooms and a large open living area. Central location, close to schools, parks, shopping, transit and Hwy's. Must see! (id:60365)
188 Fifth Street
Toronto, Ontario
Welcome to 188 Fifth Street, a thoughtfully updated, detached, two-storey family home offering three bedrooms and two bathrooms in the heart of South Etobicoke. This delightful property combines comfort, style, and convenience in one of the area's most desirable neighbourhoods. Enjoy being just a short walk from Lakeshore Village's vibrant shops and restaurants, the Lake Shore streetcar, and beautiful lakeside parks with scenic walking and biking trails. Commuters will appreciate the easy access to both Long Branch and Mimico GO stations, making travel around the city effortless. Step in from the home's welcoming covered front porch to a space that has been freshly painted throughout. The main floor features a renovated kitchen with granite countertops, stainless steel appliances, a heated floor, a pantry, and a breakfast bar-perfect for everyday living and entertaining. The kitchen connects to a separate back entry/mudroom with a large closet and a walk-out to the backyard. The main floor also includes hardwood flooring, a spacious dining room, and a separate living room with a charming pocket door. Upstairs, you'll find three bright bedrooms, each with generous closet space, as well as a renovated three-piece bathroom with a glass shower stall. The lower level offers even more living space, including a recreation room, a four-piece bathroom, and a laundry area, plus a walk-up to the backyard. The property also features a wide mutual drive and a garage, providing easy parking for two cars. With its thoughtful updates, inviting atmosphere, and great location near the lake, 188 Fifth Street is the perfect place to call home in South Etobicoke. (id:60365)
704 Bookham Crescent
Mississauga, Ontario
Top-To-Bottom Upgraded 4+2 Bedroom And 3.2 Bath Detached Home, Located In The Heart Of Mississauga, Nestled Amongst Prestigious, Custom-Built Luxury Homes! Approximately 250K Invested. High Ceiling Entrance With Gorgeous Chandeliers, Circular Stairs, Bright Living And Dining Room. Separate Family Room With A Gas Fireplace. A Large Powder Room Can Easily Be Turned Into 3 Pc Bath. Office /Bedroom On Main Floor. White Modern Kitchen With A Gas Stove, A Central Island, Stainless Steel Appliances And A Walkout To A Large, Covered Deck. Stamp Concrete Driveway With 6-Car Parking, Porch, And Backyard: Upgrade Smooth Ceilings, Light Fixtures, Zebra Blind And Luxury Vinyl Flooring Throughout The House. Gas Laundry On The Main Floor, And Direct Garage Access. Master Bedroom With 4 Pc Ensuite And A Walk-In Closet. Separate Entrance To 2 Bedroom Basement With A Full Kitchen, Living Room, Dining Room, Renovated 4 Pc Bathroom, And Laundry. Perfect For An In-Law Suite Or Rental Income. The Backyard Is Your Private Oasis With Lush Fruit Trees And Perennial Flowers. Ideally Located Near Major Highways 403, 401, QEW, SQ1 & GO. Schools, Parks, Restaurants, Shopping, Sheridan College, And Public Transit. The Upgrade List Is Too Long; Ask For Details. Move-In Ready Home. Don't Miss Out On This Gorgeous Home. Book Your Visit Today! (id:60365)

