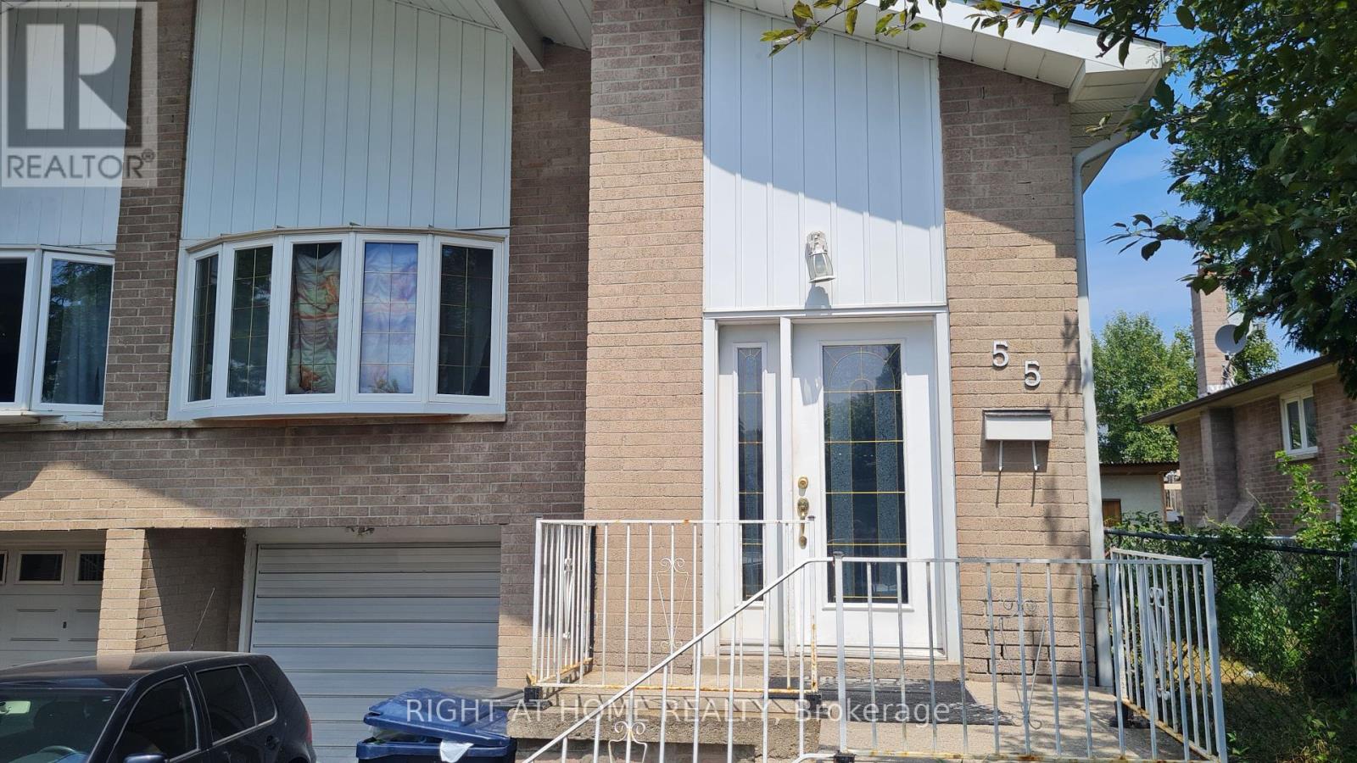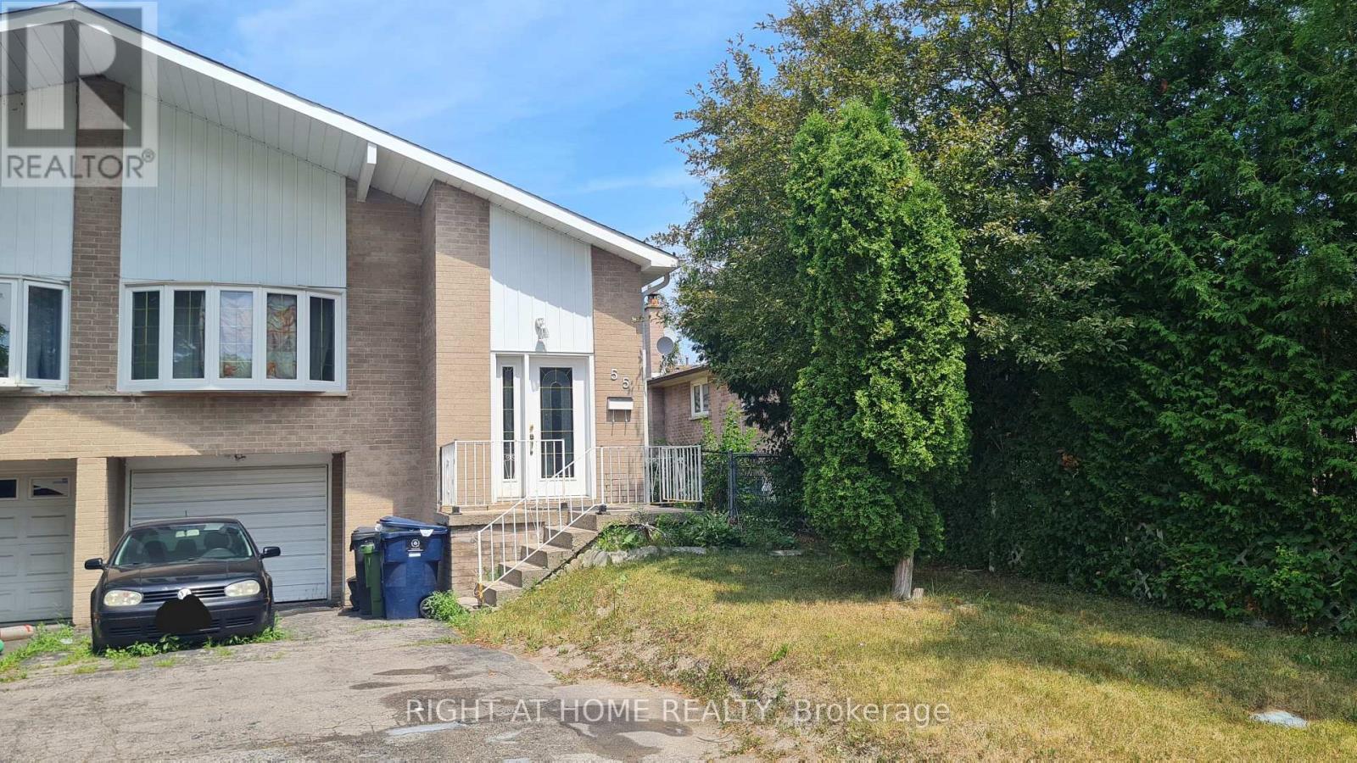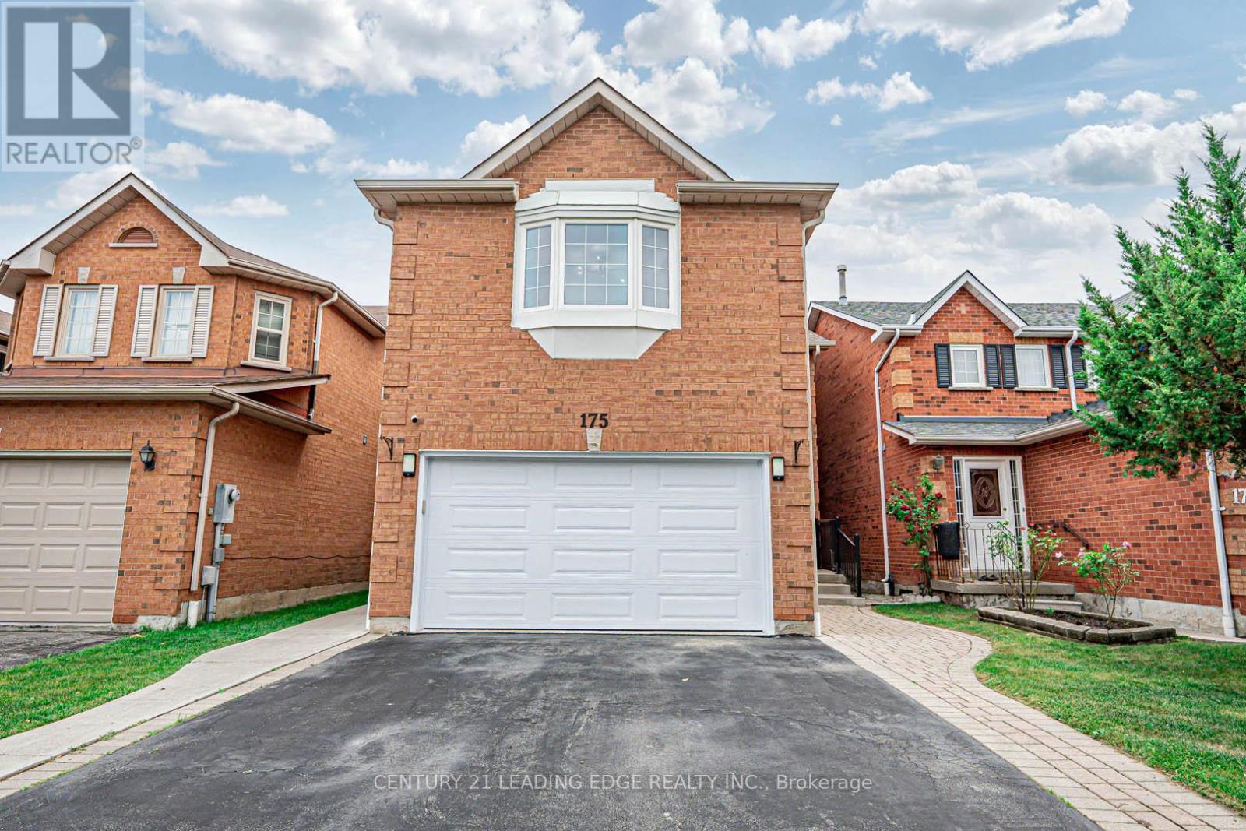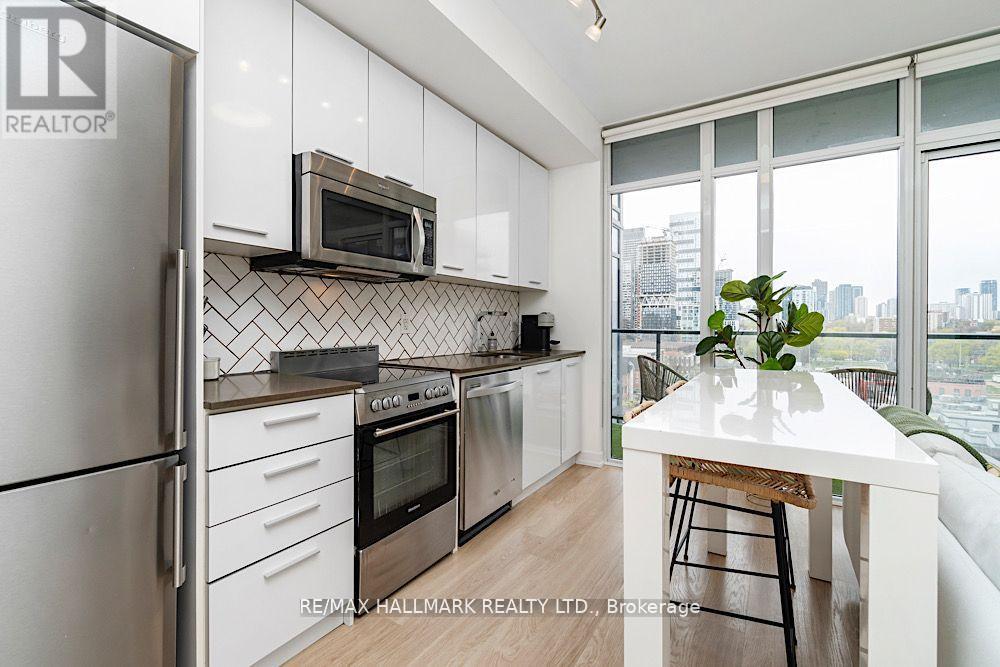29 Vanwood Road
Markham, Ontario
Beautifully Renovated Executive Home on a Premium 60 Pie-Shaped Lot in Prime Thornhill! Nestled on a quiet court, this stunning 4+1 Bed 4 Bath home offers elegance, space, and quality finishes throughout. Situated on a rare south-facing lot with excellent curb appeal and a 6-car driveway, this is the ideal home for families or professionals seeking comfort and style in a top-tier location. Spanning approximately 3,055 sq. ft. of spacious living area, perfect for family comfort and entertaining. Features a new custom staircase with glass railing and designer steps, complemented by chic lighting throughout, including statement chandeliers in the staircase and dining room each selected for a modern, upscale look. From the kitchen, step directly onto a beautifully designed, newly built backyard deck featuring a high ceiling perfect for entertaining and relaxing. The fully finished walk-out basement features a beautifully designed in-law suite complete with its private full bathroom, a spacious open-concept kitchen area, and a bright living space perfect for extended family, guests, or rental potential. (id:60365)
116 Foxwood Road
Vaughan, Ontario
Gorgeous family home Located on prestige patterson community. Apprx 3500sf living area, rarely offered. Solid wood flooring and pot lights throughout main floor. Large kitchen with large island, Top Of The Line Appliances, Granite Countertop, open concept. Living and dinning space decorated with elegant Crystal chandeliers. Large primary bedroom with double walk-in closet,5 pcs ensuite. 2nd bedroom is en-suite. And 3nd and 4th bedrooms are semi-ensuite. Walk distance to top schools, parks. Close to community center, grocery store, PROMENADE shopping center, public transit. A few minutes driving to HWY7. (id:60365)
56 - 59 Stonecliffe Crescent
Aurora, Ontario
Executive Townhouse in the Gated Community of "Stonebridge Estate." Located on approx 50 acres in a tranquil wooded setting, surrounded by golf courses, Oak Ridges Moraine, walking trails, minutes to HWY 404, the Aurora GO station & close to shopping. The townhouses are joined only by the DDL CAR Garages. 59 Stonecliffe Cres is an upgraded end unit with an open-concept main floor. 59 Stonecliffe Cres is joined only to the neighbour on the east by a double car garage, and to the west by green space. Some of the enhancements of 59 Stonecliffe Cres. include the following: the renovated kit with w/o to extended patio & deck, extended white cabinetry, centre island seats 2 & separate breakfast area. The Great Rm is extremely bright with a gas fireplace, crown moulding and overlooks the backyard. Formal dining rm with floor-to-ceiling window, cathedral ceiling, crown moulding & motorized window coverings. Hardwood flooring in both the great room and dining room. Off the Foyer is a separate laundry area with laundry tub, cabinetry, washer & dryer and access to a double-car garage. Hall has a powder room & large closet. 2nd Flr has hardwood flooring throughout. Primary bdrm: renovated 5-pc ensuite with heat flr, walk-in closet with closet organizers, walk-out to east-facing balcony, electric fireplace, ceiling fan, pot lighting & crown moulding. 2nd & 3rd each have double closet, hardwood flooring and are very bright. Renovated 4-pc bathroom on 2nd floor. Finished basement consists of 3 areas: recreation area, bar area & office area & 3-pc bathroom. Separate furnace room, 2 separate storage areas, one under the staircase & separate area with built-in shelving. Cold cellar with sump pump backup battery & heated arm line. LOOKING FOR LIFESTYLE CHANGE. 59 STONECLIFFE CRES IS THE PLACE TO MOVE INTO. 1st Impressions are lasting impressions and 59 Stonecliffe Cres leaves an impression that lasts & lasts & lasts....."SELLER WILL PAY ONE YEAR OF MAINTENANCE FEES PRIOR TO CLOSIN (id:60365)
Rm A - 55 Littleleaf Drive
Toronto, Ontario
Spacious, private room available in a well-kept home in Scarborough. The room comes fully furnished with a bed and built-in closet, offering plenty of storage and a ready-to-move-in setup. You'll share a well-equipped kitchen with full-size appliances along with 1 bathroom. All Utilities, 1 parking spot and Internet included. Close to Schools, Library, Shopping, Groceries & Transit, Hwy 401. (id:60365)
Rm B - 55 Littleleaf Drive
Toronto, Ontario
Private room available in a well-kept home in Scarborough. The room comes fully furnished with a bed, desk, chair and wardrobe, offering plenty of storage and a ready-to-move-in setup. You'll share kitchen with full-size appliances along with 1 bathroom. All Utilities included and Internet. Street parking available. Conveniently located to Schools, Library, Shopping, Groceries, Transit, Hwy 401. (id:60365)
167 Darren Avenue
Whitby, Ontario
Desirable 4 Bedroom Detached House, move in ready! nestled in the heart of rolling acres neighborhood, finished walkout basement with ravine view ; This Spectacular well maintained Property offers High Quality Finishes Throughout , 9f ceiling on the main floor, upgraded hardwood floor and staircase, newer upgraded kitchen , newer roof in 2022, new tiles for the kitchen floor, 4 spacious bedrooms in the upper level, plus a brilliant office area, perfect choice for the work from home ; Finished Basement provides a comfortable living space, separate laundry and a 3pc washroom, walking out directly to the backyard retreat ; Premium117 Ft Deep Ravine Lot equipped with professional interlocking both front and the back, new fence and gate in 2024; Mins To 401 & 407, walking distance to grocery , the park, Tim hortons and Starbuck; A must see, book a showing today! (id:60365)
175 Morningview Trail
Toronto, Ontario
Welcome to this beautifully upgraded 4-bedroom detached home with a 2-car garage, nestled on a private ravine lot in a prime Scarborough neighbourhood! Enjoy exceptional privacy and tranquil views, all while being close to city amenities. This move-in-ready gem showcases hardwood floors throughout the main and second levels, smooth ceilings on the main floor, custom accent wall designs, and a spacious open-concept living and dining area enhanced with modern spotlights and a cozy fireplace. The upgraded kitchen features elegant porcelain tile flooring, granite countertops (quartz on the island), and a direct walkout to a large backyard perfect for entertaining. A brand-new garage door with a remote control enhances both curb appeal and convenience. Upstairs, an oak staircase leads to four spacious bedrooms, including a primary suite with a large closet and a stylish 3-piece ensuite. The fully finished basement offers versatile living space ideal for a family room, home office, or recreation area. Additional upgrades include interlock and concrete paving, batten accent walls, and new interior doors. Prime location close to top-rated schools, parks, shopping, TTC, and with quick access to Highways 401 and 407.Extras: Fridge, stove, dishwasher, brand new washer and dryer, microwave, two electric fireplaces, one wood-burning fireplace, projector, new garage door, 2-camera security system, tankless water heater, water softener, and all existing light fixtures. (id:60365)
N2009 - 7 Golden Lion Heights S
Toronto, Ontario
Luxury 2-Bed, 757 sq.ft condo on the 20th floor of M2M Condos w/ 161 sq.ft. balcony & stunning NW views. Large living rm boasts floor-to-ceiling windows w/ spectacular west view, remote-controlled blinds, & SS appliances in a sleek kitchen. Enjoy an outdoor pool, BBQ, rooftop deck, gym, 24/7 concierge, & upcoming H-Mart supermarket. Steps to Yonge St transit, Finch Station, shops, & dining. Vacant Aug 23, 2025, for flexible closing. Parking & locker incl. Prime North York gem! (id:60365)
914 - 105 George Street
Toronto, Ontario
Welcome To Post House Condos, A Vibrant, Boutique Condo Located Steps From St Lawrence Market And The Financial District. Suite 914 Is Fully Furnished Including Bedding, Towels, Tv, Full Kitchen Set And Patio Furniture. Internet, Utilities, Netflix, and Locker Included. Make Your Stay In Toronto Enjoyable And Feel At Home. Condo Amenities Include Landscaped Courtyard & Patio With Bbq Area, Fully-Equipped Fitness Studio, Yoga & Pilates Room, Sauna, Party Room With Kitchen, 24 Hour Security And Visitors Parking. Short Term Lease Lengths Welcomed. (id:60365)
3103 - 1 Yorkville Avenue
Toronto, Ontario
1 Yorkville! Luxury Building In The Heart Of Yorkville At Yonge And Bloor. Amazing 1 Bedroom Unit On The 31st Floor, With Spectacular Views Of City And Lake 9'Ceilings Built-In Appliances, Stone Countertops, Glass Backsplash And More. 100 Walk Score. Walking Distance To All High End Shopping, Groceries, And Restaurants/Lounges Yorkville Has To Offer. Toronto Public Library Across The Street. Ttc Subway At Your Doorstep. (id:60365)
Lph07 - 252 Church Street
Toronto, Ontario
Brand New! never-lived-in studio! This thoughtfully designed bachelor suite features 9 ft ceilings, sleek laminate flooring, and floor-to-ceiling windows with a Juliette balcony offering stunning unobstructed city views. Functional floor plan with a open concept kitchen - quartz countertops and built-in appliances, and a stylish 3-piece bathroom - frameless glass shower. Just steps from Eaton Centre, Dundas Station, streetcar, TMU, St. Michael Hospital and vibrant Yonge Street shopping & dining. With everything you need within walking distance. Enjoy 20,000 sq. ft. of premium amenities, 24/7 concierge, gym, yoga & outdoor fitness areas, co-working spaces, study rooms, pet zone, and two guest suites.The unit is empty now but can be fully furnished. Student welcome! (id:60365)
1511 - 25 Richmond Street E
Toronto, Ontario
Newer 1 Br At Yonge+Rich By Great Gulf, 459 Sqft + 174 Sqft Oversized Balcony. Open Concept & Best Layout. Live In Unparalleled Luxury High Above The City With Soaring Ceilings, Floor To Ceiling Windows, Gourmet Kitchens + Spa-Like Baths. Embrace The Very Best Of The City Just Mere Steps To St. Michael's Hospital, Subway, Path, Eaton Centre, UofT, TMU, Financial + Entertainment District. Grocery Store Downstairs. Extras: S/S Fridge, Stove, B/I Dishwasher, B/I Microwave, Washer & Dryer, Electric Light Fixtures. State Of The Art Amenities: Outdoor Swimming +Poolside Lounge, Yoga Studio, Steam Rooms, Gym, Bbq Decks, Lounge, Party Room + Much More.Inclusions: S/S Fridge, Stove, B/I Dishwasher, B/I Microwave, Washer & Dryer, Electric Light Fixtures (id:60365)













