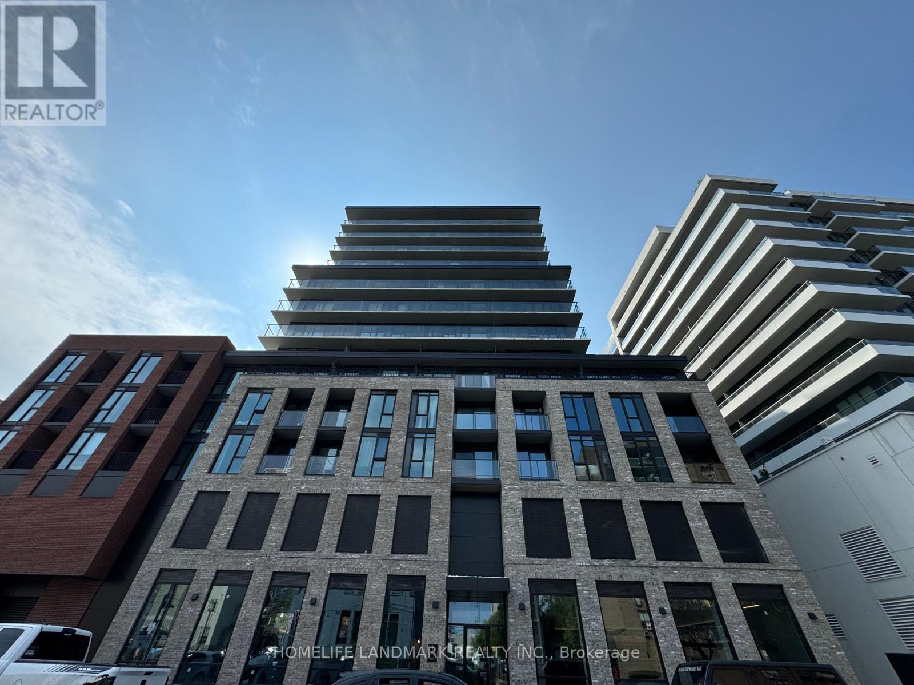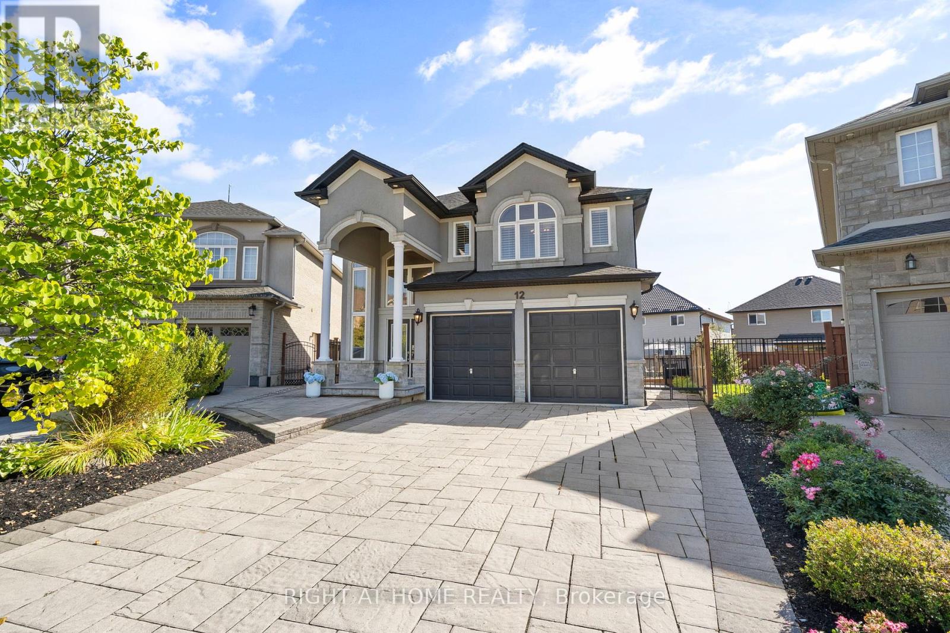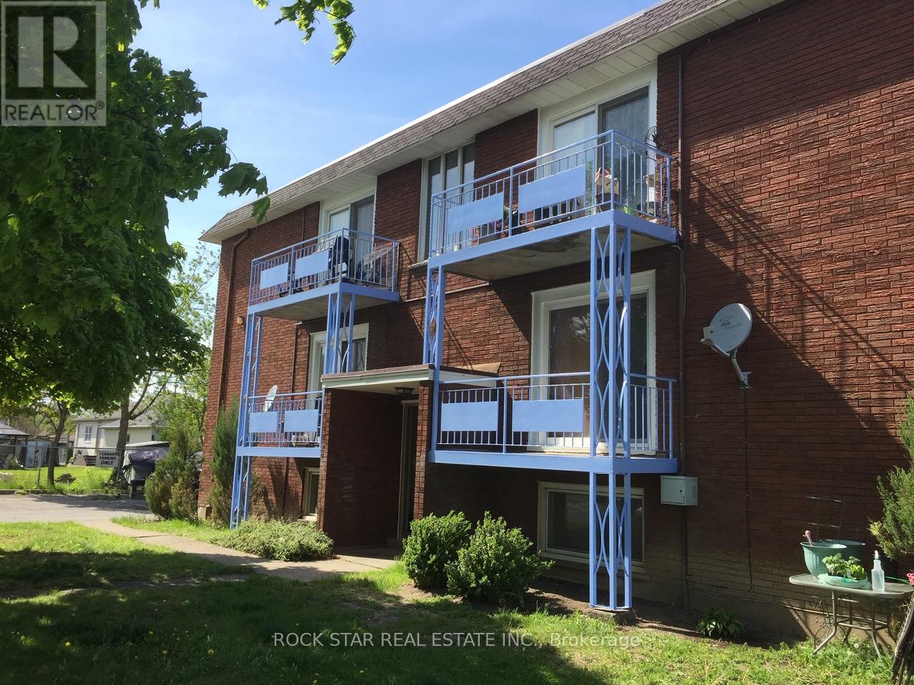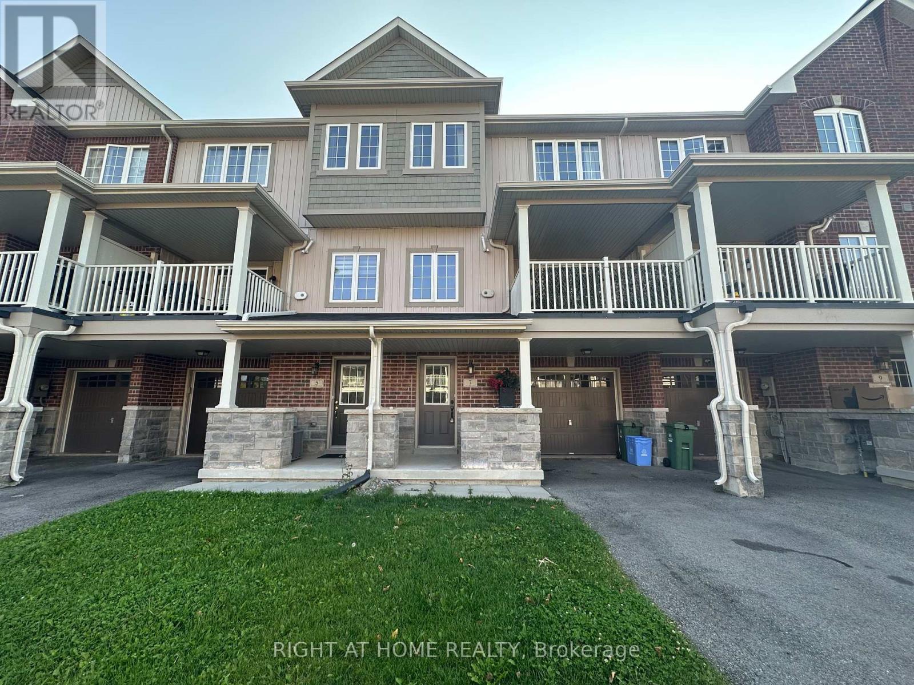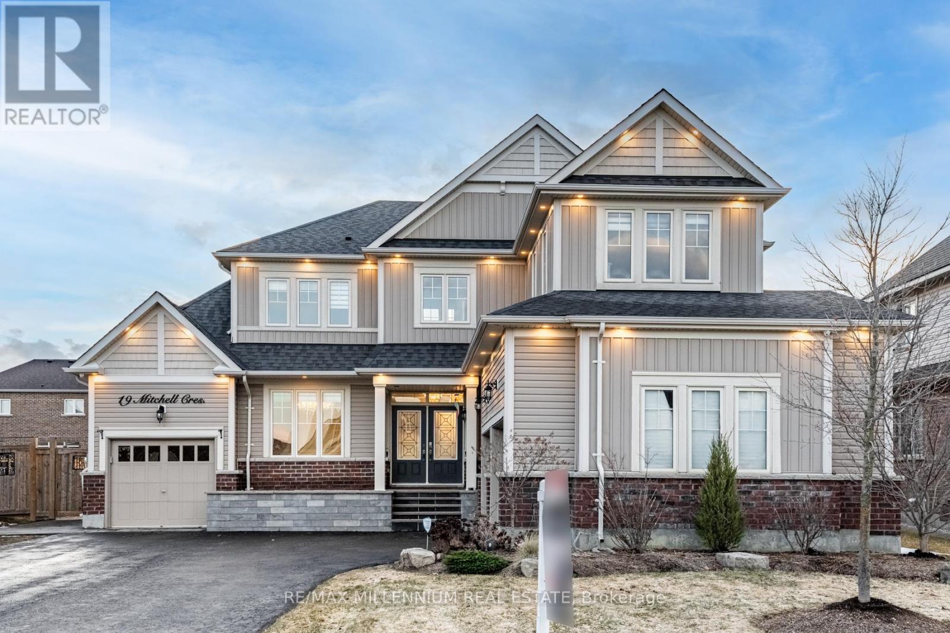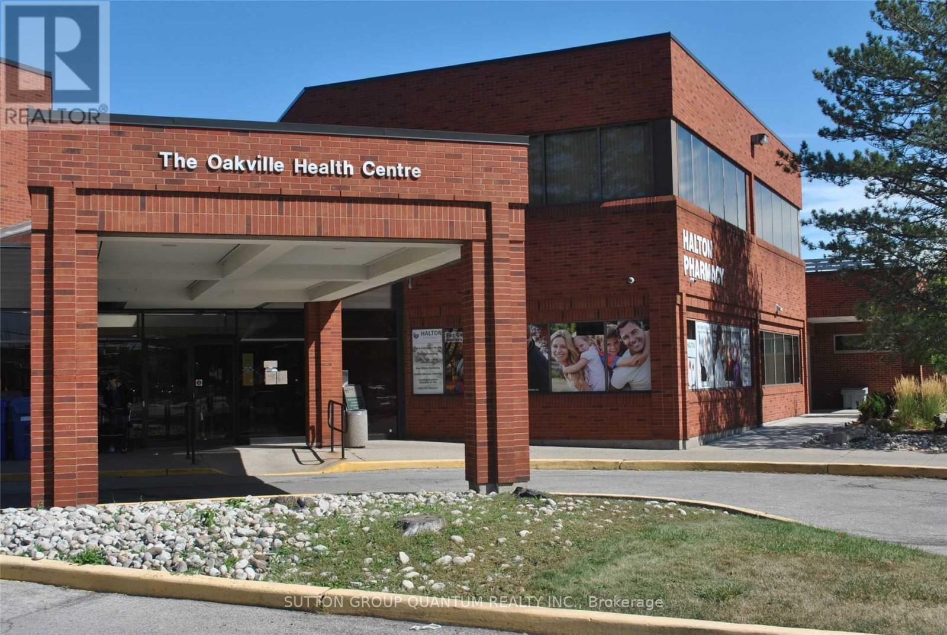909 - 1 Jarvis Street
Hamilton, Ontario
One Year New Condo Unit Situated In The Core Of Hamilton With A Total Of 516 Square Footage Including The Balcany. The Unit Features A Balcony, One Full Bathroom, Soft Close Hardware, Countertops, Backsplash, Single Bowl Stainless Steel Undermount Sink With Contemporary Design Pull-Down Faucet. Built-In Dishwasher, Countertop Stove, Stainless Steel Fridge, Wash And Dryer. This Newly Built Condominium Epitomizes Urban Living And Offers A 24/7 Concierge, Yoga Room, Fitness Center, Lounge, And Co-Work Space. Close Distance To Amenities, Buses, And Minutes Away From All Major Hwys, Mc Master University And Hamilton General Hospital. (id:60365)
12 Donatello Court
Hamilton, Ontario
Welcome to 12 Donatello Court an upscale family home on a premium pie-shaped lot, perfectly positioned in a quiet court on Hamiltons sought-after West Mountain. This beautifully appointed home combines elegant design with everyday functionality. The main level features bright, open-concept living spaces ideal for entertaining and family life. Highlighted by a two-storey foyer with grand staircase and a stylish kitchen complete with a walk-in pantry, stone countertops & stainless-steel appliances. Upstairs, the spacious primary suite is a true retreat, offering his-and-hers walk-in closets and a luxurious 5 piece ensuite with oversized glass shower and soaker tub. With beautiful hardwood flooring in all of the bedrooms and a second-floor laundry room, daily living is that much easier. The finished basement includes a 4th bathroom and provides additional versatile space perfect for a media room, play area, or home gym. Outside, the oversized, pie-shaped backyard offers endless opportunities. Featuring a large deck perfect for hosting gatherings, entertaining, or simply enjoying outdoor living, the yard serves as a blank slate for those looking to create a true resort-like setting. Located just minutes from all the amenities of the Meadowlands, top-rated schools, park and with quick access to the LINC and Highway 403, this home offers the complete package luxury, comfort, and convenience. (id:60365)
23 Saint Andrews Avenue
Welland, Ontario
5.7 CAP with current ops & room to grow! Rock-solid, purpose-built 6-unit powerhouse on a prime corner lot along St Andrews Street in a serene residential pocket of Welland, with elementary school across the street - foot traffic without the chaos, attract quality tenants that will stick around for the stability and quality. This isn't some fixer-upper gamble; it's a battle-tested performer churning out excellent gross income right now, with tonnes of untapped equity with operations tweaks and NOI boosts that could flip the script on your returns, priming it for that classic BRRRR play - buy smart, refine sharp, refinance fat, and repeat the win. Quality screams from every angle: paved parking that keeps headaches at bay, on-site coin laundry pulling in steady side cash, and dual entrances that lock in safety without skimping on access. For the investor eyeing that next leap into bigger multifamily waters, this is your unflashy powerhouse - delivering immediate cash flow with the muscle to scale. (id:60365)
111 Seeley Avenue
Southgate, Ontario
Entire Property For Rent!!! Welcome To 111 Seeley. Enter Into This Open & Spacious Home With 9 Feet Ceilings. Bright Kitchen With Granite Countertops. upgraded Cabinetry & Stainless Steel Appliances. Open Concept Living Room With Additional Space In The Family Room. 4 Large Bedrooms With Walk In Closets. 3 Washrooms, & Laundry Located In Unfinished Basement. (id:60365)
70 Barn Owl Way
Norfolk, Ontario
Can be finished and move in ready for November 1st (id:60365)
104 - 275 Larch Street
Waterloo, Ontario
, 2 Bedroom/1 Bath Apartment Available For Lease Immediately!! Spacious Open Concept, Walking Distance To Waterloo, Wilfred Laurier University & Conestoga College.This is an unbeatable location for students or professionals-just a short walk to Wilfrid Laurier University and within easy reach of the University of Waterloo, shops, restaurants, transit and all the essentials. (id:60365)
1148 Wigle Avenue
Windsor, Ontario
The beautifully renovated main floor of an all-brick home located just a 10-minute walk from the University of Windsor. This bright and spacious unit features three bedrooms, each with a ceiling fan, a fully updated 4-piece bathroom with a stylish double sink vanity, and a modern kitchen with custom navy-blue cabinets, quartz countertops, and stainless steel appliances. The open living area offers a comfortable space to relax, and the entire unit has been freshly painted. Additional highlights include new windows, a new roof, and in-unit laundry for added convenience. Situated in a quiet, family-friendly neighborhood, this home is close to public transit, shopping, restaurants, schools, pharmacies, and more. Ideal for students, professionals, or small families seeking a well-maintained, move-in-ready rental. Tenant pays 80% utility. (id:60365)
Lot 20 Axe Lake Road
Mcmurrich/monteith, Ontario
Vacant land on Axe Lake Rd being sold via Power of Sale. Featuring 1,876 feet of frontage along Axe Lake Rd, this 22-acre, irregularly shaped lot is zoned residential and is perfect for the discerning builder. Surrounded by 100s of acres of greenery and countless bodies of water, this blank canvas can be the home of your future cottage! Bound by Hwy 400 to the west, District Rd 518 to the north, District Rd 2 to the east, and Hwy 141 to the south. **EXTRAS** No services/utilities on site. Property is being sold via Power of Sale (id:60365)
304 - 3200 Regional Road 56
Hamilton, Ontario
This spacious 1 bedroom unit has a roomy 692sqft of living space with a large eat-in kitchen, shower/tub combo in the bathroom and a lovely balcony space. Windwood I in Binbrook is a cozy rental building featuring in-unit A/C and heating, in-suite laundry, kitchen appliances, a private balcony, and one parking space. Binbrook offers the beauty of countryside living with modern amenities, conveniently located off Hwy 56 and with a variety of parks and golf courses nearby. Windwood I is the perfect place to call home, offering a high quality of life at an affordable cost. (id:60365)
7 Hiscott Drive
Hamilton, Ontario
Charming very bright 2-bedroom 3-bathroom spacious townhouse in the lovely Waterdown community, in Hamilton. A rare 3-story w 3 parking spots! has an open concept & features a functional layout, 9-foot ceilings & oak stairs. The main floor has a coat closet at the foyer and provides internal access to the garage and laundry away from the bedrooms for perfect quiet living. The 2nd floor offers an open concept living and dining with a modern white spacious kitchen that has a breakfast bar and SS appliances. Walk out from the living room to your private, lovely balcony where you can have your morning coffee or relax after a long working day and enjoy the green open view nearby. The third floor offers a large linen closet, 2 spacious bedrooms with large closets overlooking the front yard and an additional 4 pcs bathroom. The master bedroom has a 4 pcs ensuite. The house has a single-car garage and two additional parking spots on the driveway for your convenience. Close to schools, bus route, shopping and transit. The neighborhood is very family-friendly, green and quiet tucked away from main street noise, yet conveniently located near the HWYs for commuting. The house is freshly painted and carpets steamed. Make this house your home sweet home and enjoy all what it has to offer! (id:60365)
19 Mitchell Crescent
Mono, Ontario
Welcome to this exquisite estate home boasting approx 3,351 sq ft of luxury PLUS fully finished basement. The foyer sets the tone w/its inviting ambiance, leading you to the heart of the home. The gourmet kitch, w/quartz counters & a breakfast bar on the centre island, seamlessly flows into the breakfast area w/walk-out to the backyard. The great rm is perfect for evenings around the gas fp. For formal occasions, the elegant DR awaits, offering a sophisticated ambiance. The office/library at the front of the home offers versatility, serving as an ideal space for a living area. The primary suite serves as a tranquil retreat, flooded w/natural light streaming through its lrg windows. Indulge in the opulent 5-pce ensuite, boasting a separate soaker tub & a tiled w/i shower. His & her w/i closets provide plenty of storage options for your wardrobe essentials. Bdrm 2 boasts its own 3-pce ensuite with w/i closet, offering privacy & comfort. Step into your private backyard oasis, where luxury meets tranquility! This stunning retreat boasts a sprawling 28' x 16' deck, offering an expansive space for entertaining and relaxation. At its heart, a built-in hot tub invites you to unwind under the stars, surrounded by the soothing ambiance of nature. The meticulously landscaped stonework adds elegance and charm, seamlessly blending with the environment. As the sun sets, built-in LED lighting illuminates the space, creating a magical atmosphere. A cascading waterfall feature completes this serene escape, filling the air with the gentle sounds of flowing water. Whether hosting guests or seeking solitude, this outdoor paradise is truly one of a kind! ** This is a linked property.** (id:60365)
208 - 1060 Speers Road
Oakville, Ontario
Includes Shared Reception area, Washroom, Ideal Opportunity to move into a built-out Medical Office. 8 Treatment Rooms. Storage, Great Parking, Life Labs in the Building, Pharmacy and many other Medical Specialists. (id:60365)

