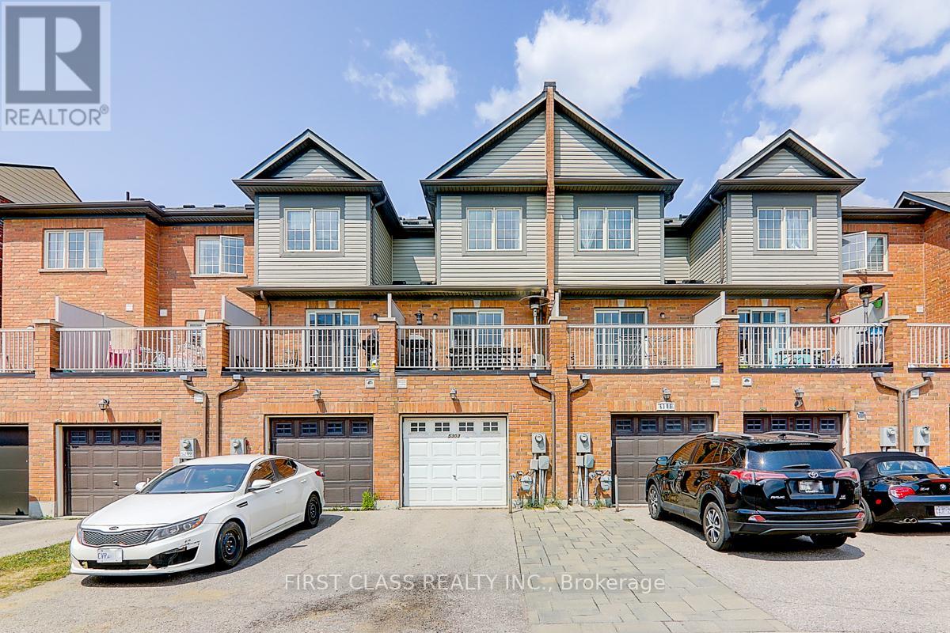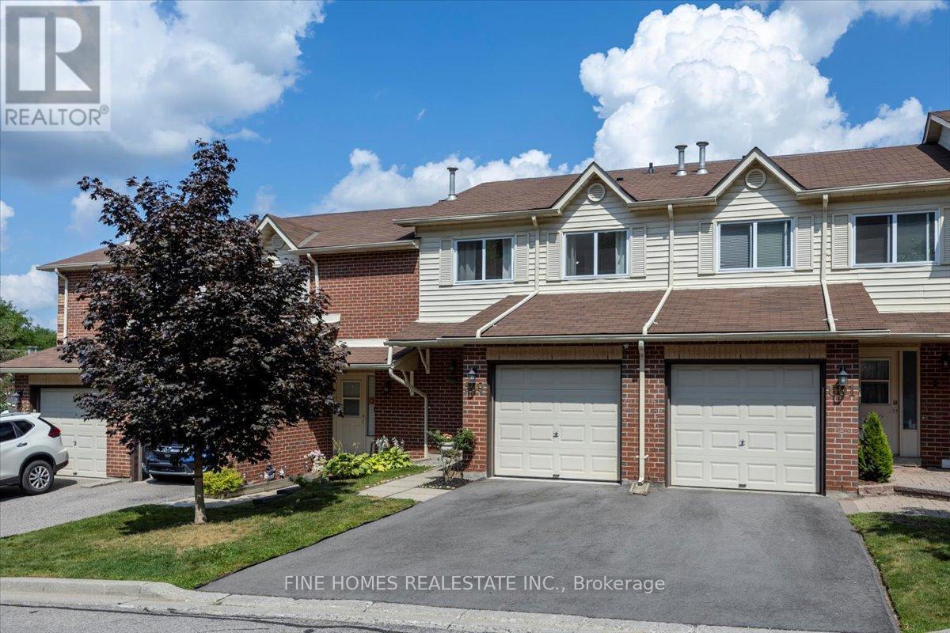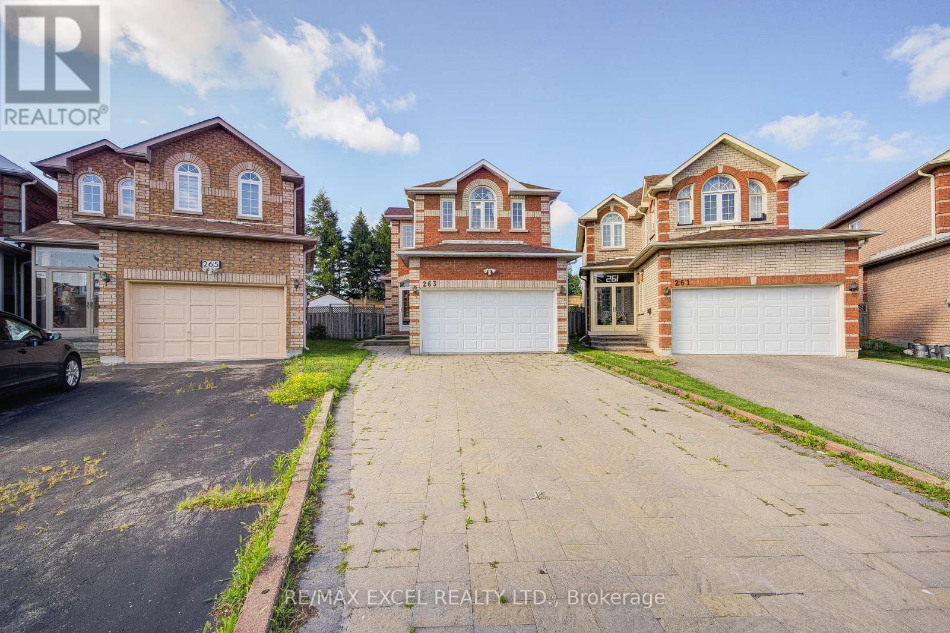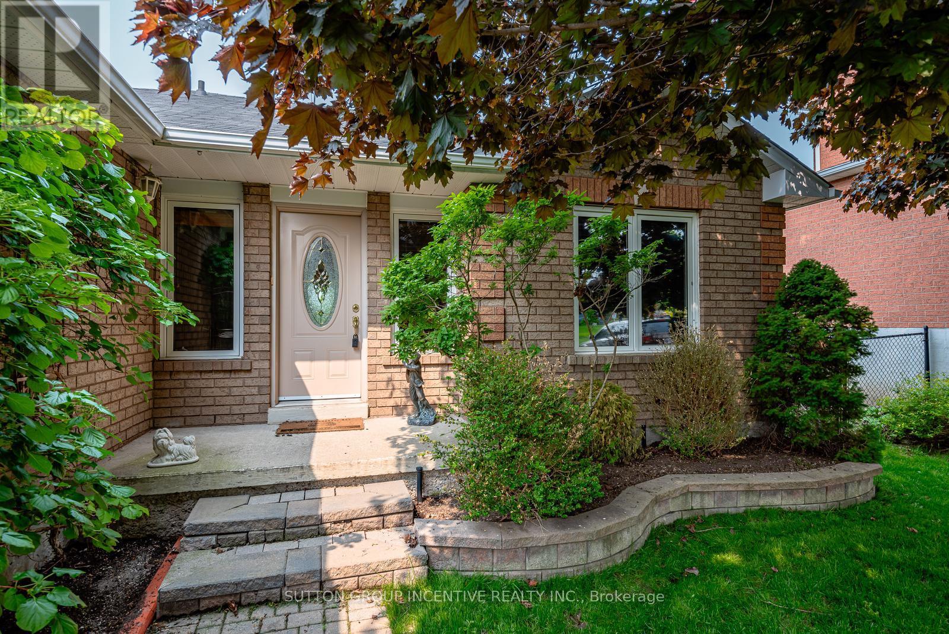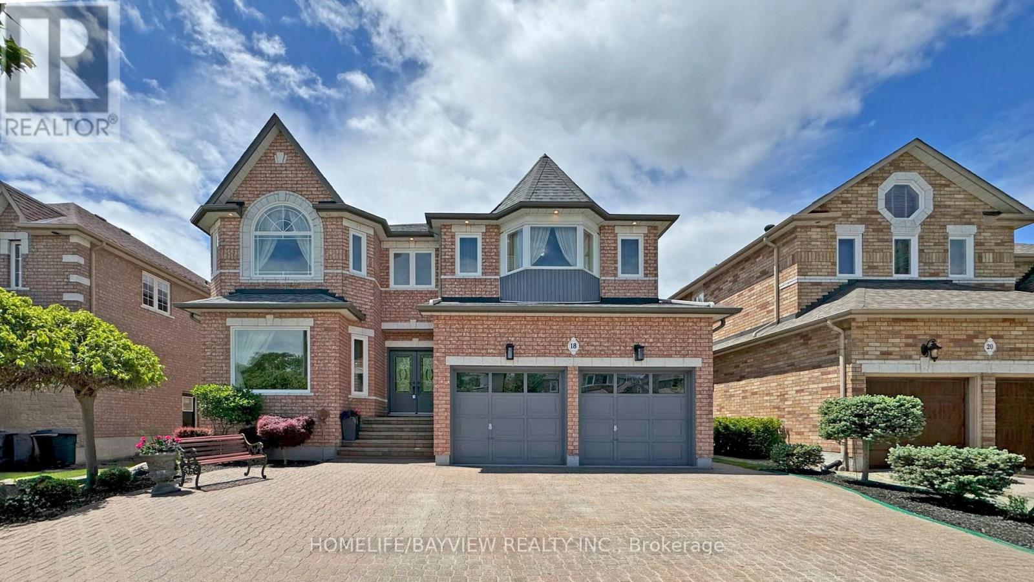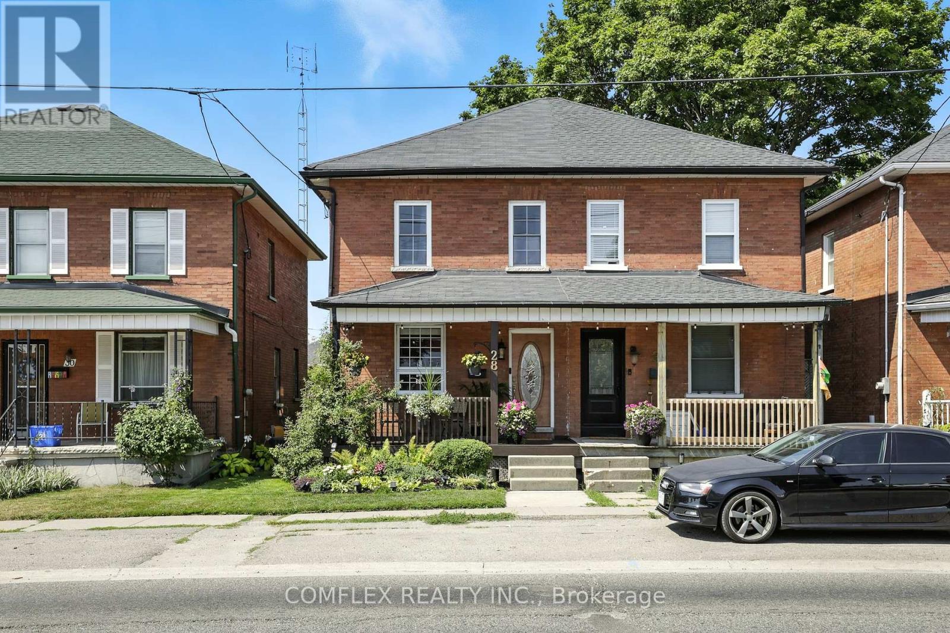5303 Major Mackenzie Drive E
Markham, Ontario
Freehold In Desirable Location In Top School Zone Stonebridge Ps & Pierre Trudeau Hs! No Common Element Fee. Two Spacious Master Bedrooms With Ensuite. Family Room On Main Floor Can Be Easily Converted Into A 3rd Bedroom. Modern Kitchen W/Stainless Steel Appliances And New Granite Counter Breakfast Bar. New Painting Through. Access To Garage. Walking Distance To Public Transit, Grocery Store, Shops, Restaurants And More. Washroom Rough In Available At Basement! (id:60365)
599 Gibney Crescent
Newmarket, Ontario
((Offers Anytime!)) Welcome to this sun-filled, move-in-ready 3-bedroom, 2-bathroom townhome with desirable east and west exposures, perfectly positioned on a quiet park-side lot surrounded by mature trees, scenic trails, and endless outdoor recreation.This beautifully updated home features a bright open-concept living/dining area, a modern eat-in kitchen, generously sized bedrooms with large new windows, and a finished walk-out basement offering extra living space and direct backyard access. The private garage boasts a brand-new floor and driveway, adding both style and function. Freshly painted throughout, this home is ready for you to move in and enjoy immediately.Enjoy peace of mind with a low condo fee (~$297) that covers maintenance and replacement of major exterior elements including roof, windows, doors, siding, eaves, soffits, downspouts, driveway, foundation, steps, patio stones, and landscaping offering exceptional value and minimal upkeep.Located in a friendly, community-oriented neighbourhood, just minutes from Hwy 400 & 404, Upper Canada Mall, GO Train & Bus, South lake Hospital, and everyday conveniences. Families will appreciate proximity to top-ranked schools, including Saint Nicholas Catholic School, Clearmeadow Public School, and Mulock Secondary School. Step outside to explore nearby parks, playgrounds, and walking trails.Perfect for families, professionals, retirees, and nature lovers seeking both comfort and convenience! (id:60365)
263 Milliken Meadows Drive
Markham, Ontario
Bright & Spacious 4 Bedroom Detached Home With Double Garage And Legal Separate Entrance To Basement. Situated On A Premium Pie-Shaped Lot With 64.24 Ft Wide Rear. Features 9 Ft Ceilings, New Hardwood Floors, And A Newly Built Large Deck In The Backyard. Freshly Painted With Abundant Pot Lights And Dimmers Throughout. Second Floor Offers 4 Bedrooms, Including 2 Ensuites And 1 Additional Full Bath. Professionally Finished Basement With 2 Bedrooms, Full Bath, Laminate Flooring, Cold Room, Storage Room, Newly Renovated Kitchen, And Side Door Entrance. AUpgraded Interlock Driveway With Parking For 4 Cars. A.C.2024 ,Furnace 2022 Newly Installed Backyard Gym. Walking Distance To Denison Centre (Indoor Mall With Food Court, Supermarket, Banks & Retail), Parks, Milliken Mills Community Centre (Library, Pool & Arena), And Milliken Mills High School (With IB Program). Well-Maintained Home In Move-In Ready Condition. ** This is a linked property.** (id:60365)
216 - 111 Civic Square Gate
Aurora, Ontario
"BEST VALUE FOR THE PRICE". Welcome To The Ridgewood 2 Residence, One Of The Newest Luxury Condo Buildings In The Hearth Of Aurora. This Newly Upgraded And Freshly Painted 1+1 Bedroom Unit Has A Beautiful Layout With Large Den & Separate Laundry Room. The Den Has Versatile Functional Usage As Baby Room, Dinning Room As Well As Office Area. The Laundry Room Has Stacked Washer & Dryer With Upper Cabinets & Built In Shelves. Kitchen Comes With Stainless Steel Appliances, Fridge, Stove, Built in Dishwasher & Over The Range Microwave Oven, Granite Counter Tops & Breakfast Bar. Pot Lights Along With Beautiful Light Fixtures Give A Warmth Vibes & Ambience To The Place. Primary Bedroom Has A Double Closet With Organizers & Has Direct Access To The Large West View Balcony. The Bright Living/Dinning Room Are Combined, Overlooking The Kitchen With Floor To Ceiling Windows & Separate French Door Access To The Balcony. The Bathroom Is Equipped With Frameless Sliding Glass Shower/Tub, Built In Vanity & All New Fixtures. The Amazing Amenities Of The Building Include : Concierge/Security, Party Room, Media/Meeting Room, Game Room, Guest Suite, Fitness/Exercise/Gym Room With Hot Tub, Dog Spa, Outdoor Salt Water Pool, Cabana, BBQ Area, Gardening Area, Visitor Parking, Beautiful Landscaping, Etc. The Location Is Steps to Parks, Conservation Trails, GO Station, Shopping Centres, Restaurants, Movie Theatre, Schools and close to Hwy 404 & All Major Routs. (id:60365)
68 Collier Crescent
Markham, Ontario
Spacious And Modern Semi-Detached Home In The Highly Sought-After Wismer Community At 68 Collier Crescent. Minutes Walk To The Top-Ranked Donald Cousens Public School And Bur Oak Secondary School. Bright And Airy Layout With A Contemporary Open-Concept Floor Plan. Featuring Three Spacious Bedrooms Including A Primary Suite With A Stylish 4-Piece Ensuite And Walk-In Closet. Upgraded Kitchen Boasts Quartz Countertops, Newer Stainless Steel Appliances, And Separate Breakfast Area With Walk-Out To Deck. Durable Laminate Flooring Throughout The Main Level And Convenient Direct Access To The Garage. Situated Close To YRT & GO Transit, Major Shopping Destinations Like Markville Mall, Greensborough Plaza, Scenic Parks, Dining Options, And All Essential Amenities. (id:60365)
47 Mills Court
Bradford West Gwillimbury, Ontario
Ranch Bungalow backing onto greenspace. Rear gate acess. Mature trees. O/S Composite Deck. Enjoy the privacy, go for a walk or room to play with kids/grandkids. Spacious LR/DR Combination with Hardwood floors, crown molding and pot lights. E/I Kitchen with Breakfast area W/O to Deck. Master has 3pc Ensuite. 2 Other good size bedrooms. Hardwood on Main Level. Large R/R with Gas Stove. O/S 2pc bathroom (room for shower). Spare closet. Good size Laundry/Utility. Large Room could be bedroom or in-law set up?. Large Mezzanine in garage & epoxy floor. 4 Car Driveway (no sidewalk). (id:60365)
18 Marinucci Court
Richmond Hill, Ontario
Welcome to this exceptional 5+2 bedroom, 5-bathroom detached home in the prestigious Millpond Community ! Nestled on a quiet, family-friendly court, this beautifully maintained property offers over 5,000 sq ft of total living space including a professionally finished 2-bedroom basement apartment with separate entrance, perfect for extended family or rental income.The main level features a bright and functional layout with a dedicated office,skylight, and abundant natural light throughout. The spacious kitchen opens to a cozy family room, ideal for entertaining or relaxing.Freshly Painted , Brand new hardwood floor and step. Enjoy the luxury of no sidewalk with a huge driveway that accommodates multiple vehicles. The landscaped front and backyard create a peaceful outdoor oasis, perfect for summer gatherings.Located just steps to top-ranked schools, parks, trails, and all amenities, this home offers the perfect blend of comfort, space, and location.Dont miss this rare opportunity in one of the most sought-after neighborhoods! (id:60365)
Bsmt - 31 German Mills Road
Markham, Ontario
New Renovated House In Highly Demand Markham Area*Fully Functional Bsmt*New Laminate Floor In All Rooms*Big Kitchen With Breakfast Area*3Pc New Washroom*Great Location*Close To All Amenities, Transit, Hwy 404, Schools, Supermarket & Restaurants*. Just Turn The Key And Move In! (id:60365)
10 - 765 Oklahoma Drive
Pickering, Ontario
In the heart of Pickering's West Shore neighbourhood, this renovated multi-level townhouse offers the space of a detached home with the convenience of a well-run community. With 4 bedrooms and 3 bathrooms, every level has been finished with care.The main living area feels bright and open, with smooth ceilings, premium wide-plank flooring, and a modern kitchen featuring quartz counters, quartz backsplash, stainless steel appliances, and updated cabinetry. California style shutters throughout the home add a clean, consistent look.Upstairs, youll find three good-sized bedrooms, each with custom closets, practical storage youll actually use. The lower level is a rare bonus: a fully finished fourth bedroom, a brand new RARE third bathroom, and a walkout to your private, fenced backyard. Its an ideal setup for guests, older kids, in-laws, or a quiet home office.Condo fees here cover a lot: premium cable and internet (including Sports, Crave, and HBO), water, all landscaping, and snow removal. Theres also a 100 sq ft storage area just off the garage, perfect for seasonal décor, sports gear, or anything else you need to tuck away.Totally turn-key with two fully renovated bathrooms plus the brand new third bathroom, and an energy-efficient heat pump with A/C venting in every room, an incredible upgrade rarely found in these townhomes.Youre minutes from Frenchmans Bay, the marina, yacht club, lakefront trails, and conservation land, plus close to parks, Public Schools (including French Immersion), the GO Train, Hwy 401, and Pickering Town Centre.At $699,900, its an incredible opportunity to buy a move-in-ready home in one of Pickerings high demand neighbourhoods, with nothing left to do but unpack. (id:60365)
28 Liberty Street S
Clarington, Ontario
This beautifully maintained all-brick semi-detached home offers a perfect blend of character and modern updates in the heart of Downtown Bowmanville. Featuring an open-concept main level and spacious renovated kitchen with granite countertops. This home is move-in ready. Enjoy outdoor living with a fenced backyard, complete with a walk-out deck, perfect for entertaining or relaxing. The covered front porch adds curb appeal and a cozy spot to unwind.Located just steps from shops, schools, parks, and transit, and only minutes to Highway 401, this property offers unbeatable convenience. The unfinished basement provides ample storage space. Parallel parking for one. Whether you're a first-time buyer looking for a stylish starter home or an investor seeking a prime location, this property is a must-see! (id:60365)
85 Pinedale Crescent
Clarington, Ontario
Beautifully Updated Raised Bungalow with In-ground Pool in the Heart of Courtice! Welcome to 85 Pinedale Crescent a stylishly renovated raised bungalow offering a perfect blend of comfort and modern design. Step inside to find bright, open living spaces and tasteful finishes throughout. The large galley-style kitchen features quartz countertops, sleek cabinetry, and ample workspace for the home chef. Spacious bedrooms, updated baths, and a fully finished lower level provide plenty of room for family living or entertaining. Outside, your private backyard oasis awaits complete with a heated fibreglass in-ground saltwater swimming pool (2020) for relaxing and extra space for entertaining friends and family. A durable steel roof adds long-lasting value and peace of mind. Conveniently located close to parks, schools, shopping, and transit move right in and start enjoying all this home has to offer! (id:60365)
88 Benshire Drive
Toronto, Ontario
Charming 3+1 Bedroom Bungalow With Incredible Curb Appeal In A Family-Friendly Neighbourhood *This Well-Maintained Home Features A Spacious Living/Dining Area With Large Bay Window Offering Loads Of Natural Light, An Eat-In Kitchen With Stainless Steel Appliances, And A Bright, Open Layout Perfect For Entertaining *The Finished Basement With A Separate Entrance Includes A Second Kitchen, Rec Room With Fireplace, And Bonus Rooms Ideal For Office Or Guest Use *Enjoy A Fully Fenced Backyard With Patio Space, Garden Shed, And Room To Play Or Garden *Extra-Long Carport With Covered Walkway Adds Convenience And Shelter *Close To All Amenities, Schools, Parks, Transit, And Just Minutes To Scarborough Town Centre *This Home Offers Great Value And Potential For Extended Family Living! (id:60365)

