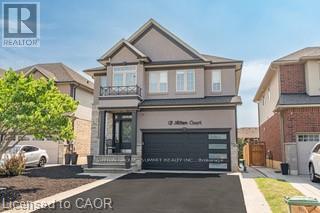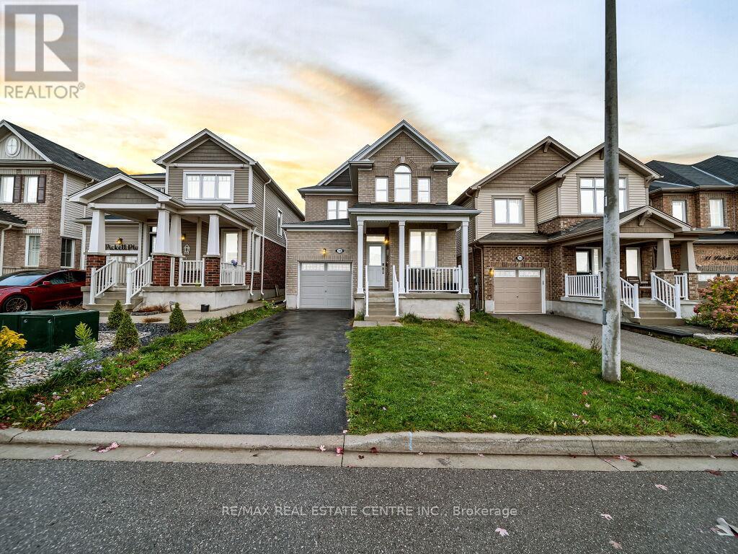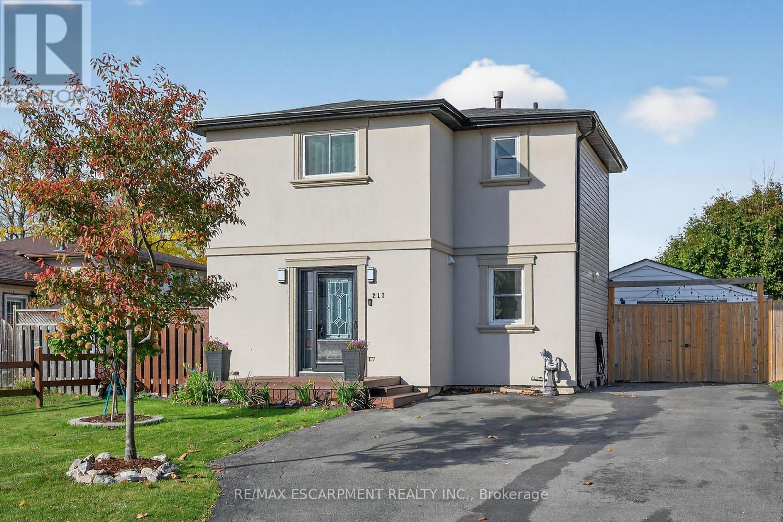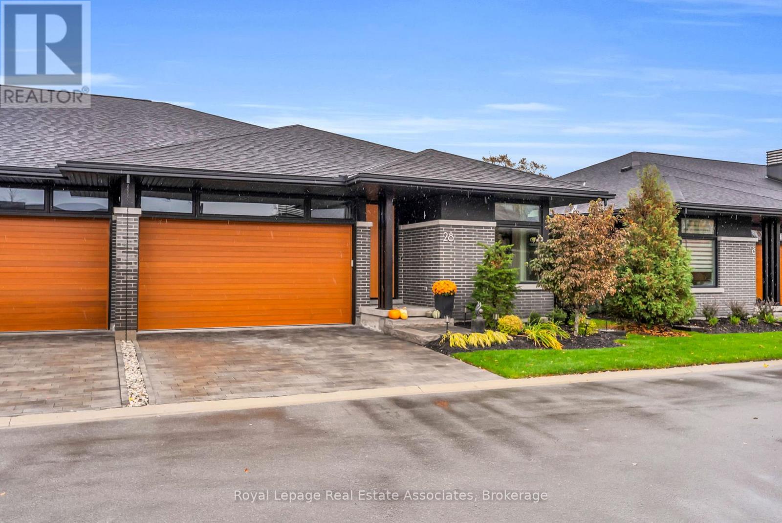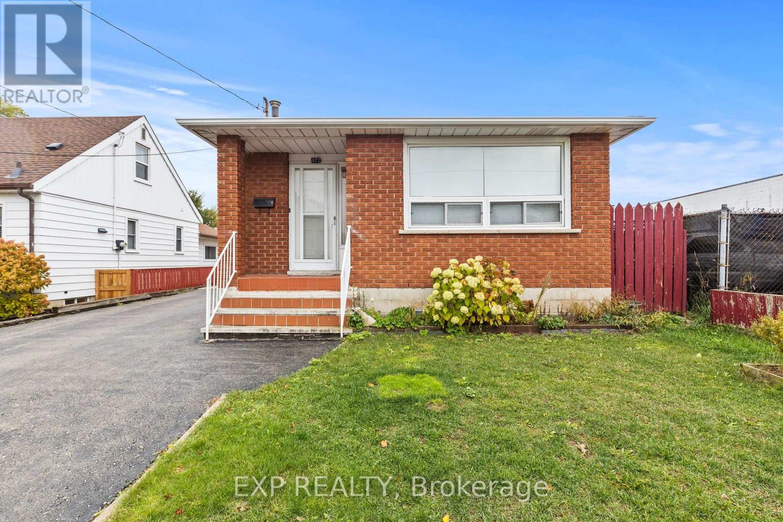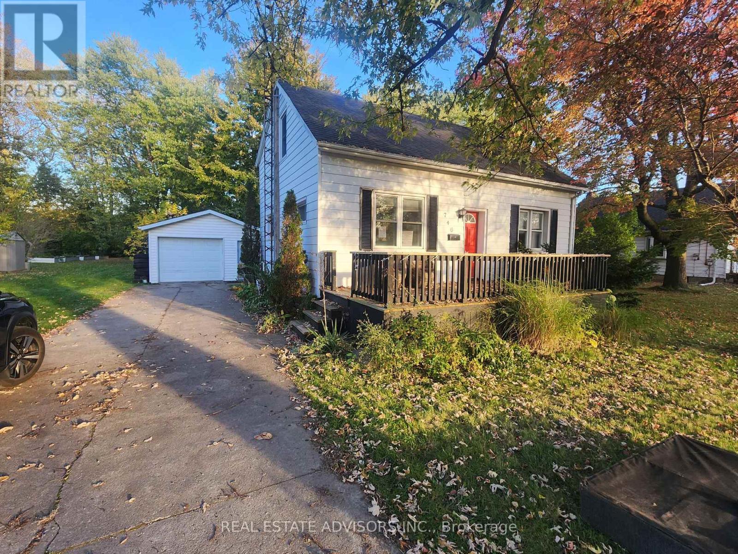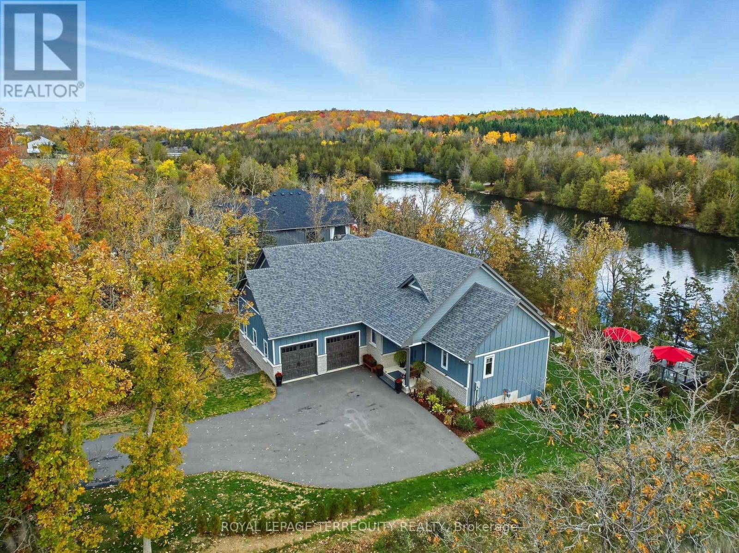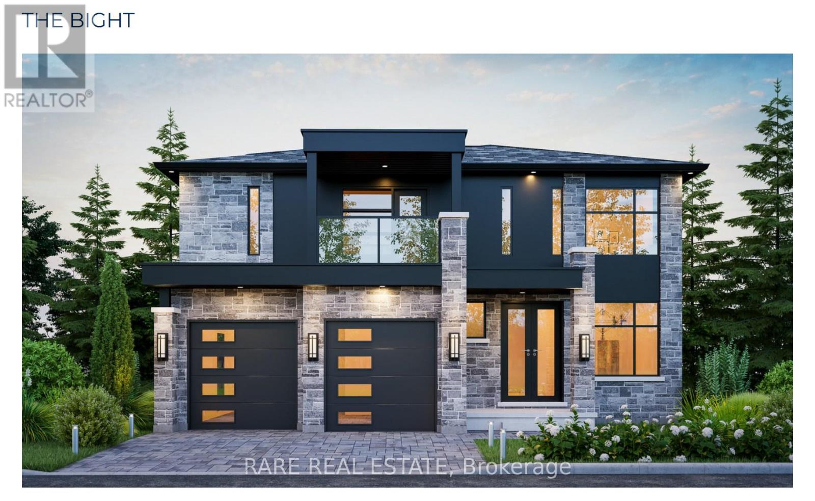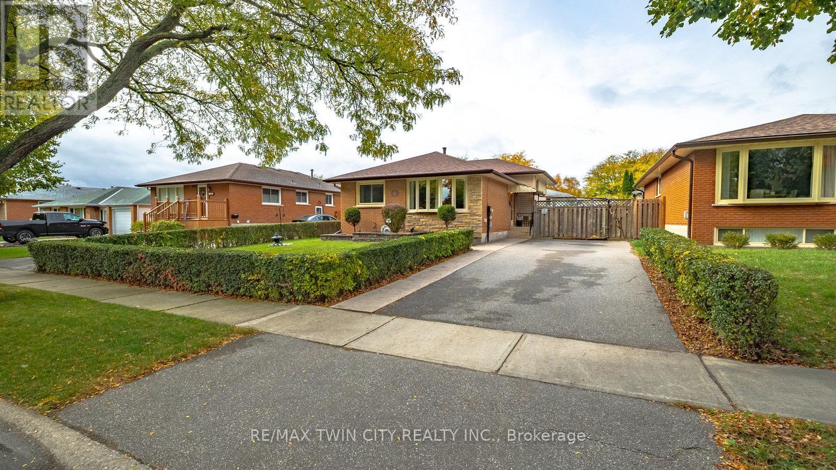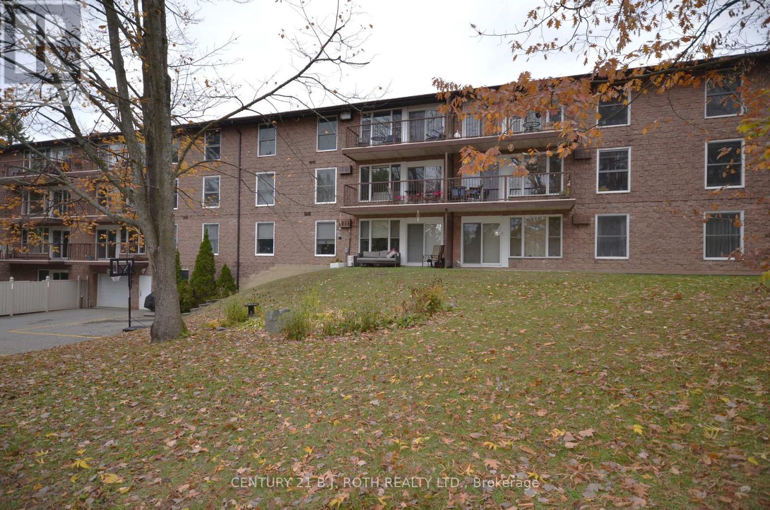12 Mitten Court
Hamilton, Ontario
Welcome Home! 2459 sq. ft. "Ruffino" plan. Quality built by Meadowcreek Properties (2012). 3+1bedrooms plus loft situated on a quiet court lot. $10,000 in Builders upgrades incld 2 way GasF.P, pot lights & 9 ft. ceilings on main level. Grand foyer with soaring ceilings and oversize tiled flooring dazzles guests as they arrive at this elegantly designed home featuring a modern (2012 built) open concept layout with a stunning dining room with engineered flooring and areal wow of wall that boasts a double-sided glass fireplace. On the other side is the living room with engineered floors that is open to the gourmet chef kitchen that has a spectacular centre piece island. All areas are finished with oversized plastered crown moulding too. Downstairs you will enjoy a large partially finished recreational room with a roughed-in Kitchen, plus there is a 4th bedroom and a potential home office area to develop. Upstairs is a loft area family room plus there are 3 large bedrooms and a to-die-for dream master 5pc ensuite is like going to a luxurious spa for the day. Back yard is ready for entertaining. Heated Garage with Newer Insulated Garage door(24). A must see! Ideal for entertaining or growing your family! (id:60365)
19 Pickett Place
Cambridge, Ontario
Discover peace and comfort in this beautifully finished Mattamy-built 3+ bedroom, 3-bath home in River Mill community, surrounded by trees and just steps from the peaceful Speed River. Enjoy nearby wooded trails, a park, and quick access to Hwy 401, Costco, shops, restaurants, and cinemas. Inside, natural light fills the home's 9-foot ceilings and oak hardwood floors, complemented by fresh paint and modern LED lighting for a warm, airy feel. The open-concept main floor features a stylish kitchen, granite counters, an oak island, and stainless steel appliances, opening into a bright dining and family room with double patio doors to a private backyard. Upstairs offers a versatile loft, a serene primary suite with walk-in closet and ensuite, plus two additional bedrooms and a full bathroom. upstair laundryDiscover peace and comfort in this beautifully finished Mattamy-built 3+ bedroom, 3-bath home in River Mill community, surrounded by trees and just steps from the peaceful Speed River. Enjoy nearby wooded trails, a park, and quick access to Hwy 401, Costco, shops, restaurants, and cinemas. Inside, natural light fills the home's 9-foot ceilings and oak hardwood floors, complemented by fresh paint and modern LED lighting for a warm, airy feel. The open-concept main floor features a stylish kitchen, granite counters, an oak island, and stainless steel appliances, opening into a bright dining and family room with double patio doors to a private backyard. Upstairs offers a versatile loft, a serene primary suite with walk-in closet and ensuite, plus two additional bedrooms and a full bathroom. upstair laundry with a modern Samsung washer and dryer provide everyday convenience. The. The fully finished basement provides extra living space-perfect for a recreation room, home gym, or a guest suite. This perfect starter home will not last long! Book your showing today! (id:60365)
211 Birchcliffe Crescent
Hamilton, Ontario
Welcome to 211 Birchcliffe Crescent, a beautifully maintained detached home located on a quiet, family-friendly street. This charming 3-bedroom, 2-bathroom property offers a warm and inviting atmosphere with plenty of natural light throughout. The main floor starts with a beautiful kitchen with modern finishes and stainless steel appliances. Next a bright living area with large windows and a cozy fireplace filling the entire room with natural light. Upstairs, you'll find two spacious bedrooms, a den perfect for an office space or small bedroom and a gorgeous 4- piece bathroom. The finished lower level adds valuable living space, ideal for a family room, home office, or gym, and includes a convenient second bathroom and laundry area. Outside, enjoy the private fenced in backyard, perfect for relaxing or entertaining. The property also includes a detached garage and a long double wide driveway providing ample parking. A cozy front porch adds extra charm and curb appeal. Located close to parks, shopping, and major commuter routes, this home offers both comfort and convenience in a peaceful setting. (id:60365)
28 Juniper Trail
Welland, Ontario
Welcome to this award-winning, Rinaldi-built luxury end-unit bungalow townhome, nestled in an exclusive community surrounded by protected green space. Only 4 years old, this home shows like new and features over $100,000 in premium upgrades. The main floor boasts 9' ceilings and includes 2 bedrooms, a fully upgraded kitchen with a stunning 10' island, and a spacious family room highlighted by a custom linear fireplace. The primary bedroom offers a walk-in closet and a luxurious ensuite with designer finishes. The finished basement impresses with 8' ceilings, an expansive recreation room, a full bathroom, and a large bedroom, providing ample space for guests or family. Additional upgrades include motorized window coverings, extensive pot lighting, and upgraded cabinetry and countertops throughout. Step outside to enjoy the morning sunrise from the 16' x 20' Trex deck or the lower patio, both overlooking a premium lot backing onto protected woodland-the perfect setting for peace and privacy. Experience ultimate 'lock and leave' lifestyle in this elegant bungalow townhome that is located minutes to all amenities. Forget exterior chores-the low maintenance fee covers your sprinkler system, grass cutting, snow removal. Enjoy sophisticated modern living with four key amenity rough-ins already complete: a central vacuum system, gas Stove, an elegant wet bar for effortless entertaining, and an electric vehicle (EV) charger in the garage. These spaces are professionally prepared for immediate installation and personalization. (id:60365)
477 East 38th Street
Hamilton, Ontario
Welcome to 477 East 38th Street, a great opportunity on the Hamilton Mountain! This solid brick 4-level backsplit offers 3 bedrooms, 2 full bathrooms, and 1077 sq ft of space above grade. Meticulously maintained by the original owner for 39 years, this home is bursting with pride of ownership. Inside, you'll find a bright living/dining space, a galley kitchen, and parquet bedroom floors. The lower level features a kitchenette with a fridge and stove, ideal for extended family, guests, or future income potential, where you can easily add a sink. This handyman special hasn't been renovated in decades but offers the perfect blank slate for those wanting to create their dream home or build equity through updates. The unfinished 4th level basement offers even more usable space or storage, as well as a cold room/cantina. Outside, enjoy a massive 40x100 ft lot, a large vegetable garden, an apricot tree, a detached garage, and a rare 7-car driveway. Recent updates include the roof (2020), furnace (2020), electrical panel (2020), and eaves/fascia/soffits (2018), providing a solid foundation for any improvements. Located close to parks, schools, shopping, and transit, this home offers unbeatable potential in a family-friendly neighbourhood. (id:60365)
746 South Pelham Road
Welland, Ontario
This charming 1.5-storey home blends country warmth with city convenience. Enjoy the newly built front porch (2022) or relax in the private backyard with no rear neighbours. Inside features four bedrooms, hardwood floors, and a practical kitchen with ceramic and wood finishes. The basement offers a separate entrance for added flexibility. A 16 x 32 ft detached garage with hydro and a wood stove makes an ideal year-round workshop. A smart mix of comfort, space, and potential. "Sold Under Power of Sale" "As is" "where is" (id:60365)
5 Riverside Trail
Trent Hills, Ontario
Welcome to Haven on the Trent, where luxury living meets the peaceful rhythm of nature. This stunning 3-bedroom, 2-bath board-and-batten with stone bungalow is perfectly situated on nearly half an acre of pristine waterfront, offering the perfect blend of modern elegance and natural serenity. From the moment you arrive, the timeless curb appeal, stone accents, newly paved driveway, and manicured grounds set the tone for refined country living. Inside, an open-concept layout with soaring ceilings, expansive windows, and 9-foot basement ceilings fills the home with light and showcases breathtaking views of the Trent River from nearly every room. The gourmet kitchen is a showpiece with smart appliances, custom cabinetry, and a large island perfect for family gatherings and entertaining. The living area opens to two spacious decks with natural gas lines for barbecues, creating the ultimate indoor-outdoor flow. The primary suite is your private retreat with a spa-inspired ensuite, elegant fixtures, and serene river views. Outside, enjoy direct access to the water where you can canoe, kayak, paddleboard, or fish from your own backyard. With town services, high-speed internet, smart home security, and a new power grid community, every modern convenience is here. Surrounded by nature and lifestyle amenities, you're within walking distance to hiking trails, the Campbellford Suspension Bridge, Ferris Park, and the new recreation complex, all just 20 minutes from Highway 401. Whether hosting friends on the deck, launching a kayak at sunrise, or relaxing by the water, this property embodies balance, beauty, and quiet sophistication. Experience refined country living at its finest. Live in tranquility at Haven on the Trent. (id:60365)
125 Equality Drive
Meaford, Ontario
** Nestled in the charming town of Meaford ** Your future home offers not only an incredible opportunity but a vibrant lifestyle. Meaford is a growing community on the shores of Georgian Bay, known for its welcoming atmosphere and year-round seasonal festivities. The Bight is a beautifully designed 2-storey residence featuring an open-concept layout spanning 2,023 sqft ready to be built purely to your liking. This modern home also offers the option to add a 1,088 sqft finished basement directly from the builder for even more living space, or an additional unit with a separate entrance for monthly rental income. Whether you're drawn to the town's breathtaking natural beauty, its vibrant arts scene, or its friendly community spirit, Meaford has something for everyone. Combine the appeal of Meaford with the track record, reliability and quality of Northridge Homes, and you have an undeniably sound investment. Other floorplans available upon request. (id:60365)
42 Palm Crescent
Brantford, Ontario
42 Palm Crescent - Mayfair's Forever Home Step into this beautifully maintained 4-level backsplit in Brantford's North End, located in the highly desirable Mayfair neighbourhood. Perfect for families, this home offers three spacious bedrooms plus a den and two full bathrooms, with main-level living and dining areas designed for both everyday comfort and entertaining with style. Two additional living spaces on the third and fourth levels provide flexible areas for a home office, playroom, or media room-perfect for every stage of family life. The bright kitchen features ample cupboard space and stainless steel appliances, and the home has thoughtful updates including roof, windows, furnace, and air conditioning to ensure worry-free living. Outside, enjoy a fully fenced backyard, private patio, perennial gardens, with a sprinkler system, shed, and in-home workshop-ideal for hobbies or projects. Walking distance to essential shopping, conveniently close to top schools, restaurants, Costco, Walmart, and highway access, 42 Palm Crescent combines comfort, convenience, and lifestyle. This is a true forever home, ready for your family to grow, celebrate, and make lasting memories. Most furnishings are also negotiable. Don't miss the opportunity to call this exceptional property your own. (id:60365)
32 Dickinson Court
Centre Wellington, Ontario
Top five (5) features of this home. (1) Over 3,100 ft2 of living space and 108' frontage on a quiet cul-de-sac, this home welcomes you to a totally private mature lot. (2) Pride and Quality workmanship evident throughout. Enter through a new modern door into an open concept modern kitchen/dining/living area with wide plank engineered hardwood, quartz countertops, elevated ceiling and gas fireplace (2021). (3) Great-sized 3+2 bedrooms complete with a Gorgeous primary complete w/5 pc ensuite including soaker tub and heated floors. (4). Completely finished lower level with lots of room (1,300 ft2) to make your own complemented by 2 simple and and beautiful bedrooms with 3-pc WR w/heated floors. (5) Professionally landscaped backyard (July 2024) with new topsoil, grading, drainage, and lush sod for a vibrant, low-maintenance lawn. Elegant flagstone pathway along the home and custom fence with natural stone steps (Grand River Stone) offering direct access to the pedestrian bridge and downtown. Refinished custom wood shed with new footings, roof, and stain. Spacious wood deck, beautifully sanded and restained in 2023, perfect for outdoor entertaining and relaxation..Decadent. Charming. Home. Don't miss it. (id:60365)
67 Starfire Crescent
Hamilton, Ontario
Welcome to 67 Starfire Crescent - a stunning Branthaven built spacious 5-bedroom, 4-bathroom home offers nearly 3017 sq ft of thoughtfully designed living space in a quiet, family-friendly neighborhood with escarpment views. Step inside to find a bright and elegant main floor featuring 10 feet high ceiling, hardwood flooring, a private den/library with French glass doors, and a stylish family room with a two-sided fireplace. The gourmet kitchen includes extended cabinetry, a generous breakfast area, and modern finishes throughout. Upstairs, convenience meets comfort with a second-floor laundry room and three bedrooms boasting Semi-ensuite access-including a Jack & Jill setup perfect for families and Masterbedroom with Enuite and large sized walkin closet. Hardwood stairs, a double-car garage, and tasteful upgrades throughout add to the appeal. Enjoy quick access to the QEW, Fifty Point Conservation, shopping, dining, and more. This is the perfect blend of luxury, space, and location. (id:60365)
206 - 38 Monck Road
Bracebridge, Ontario
Bird Watchers Paradise! Welcome to Suite 206 at 38 Monck Rd - an inviting 2 Bedroom, 2 Bathroom condo retreat in the heart of Bracebridge walking distance to many amenities! With bright, open-concept living and a private balcony overlooking the community greenspace, this end unit blends comfort and convenience. Enjoy in-suite laundry, 1 Car parking and easy access to downtown shops, restaurants and the scenic Muskoka trails. Ideal for savvy buyers looking for a turnkey lifestyle in one of Muskoka's most sought-after locations. (id:60365)

