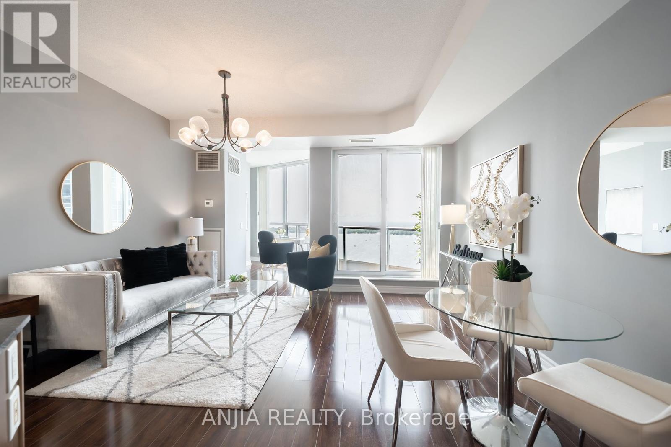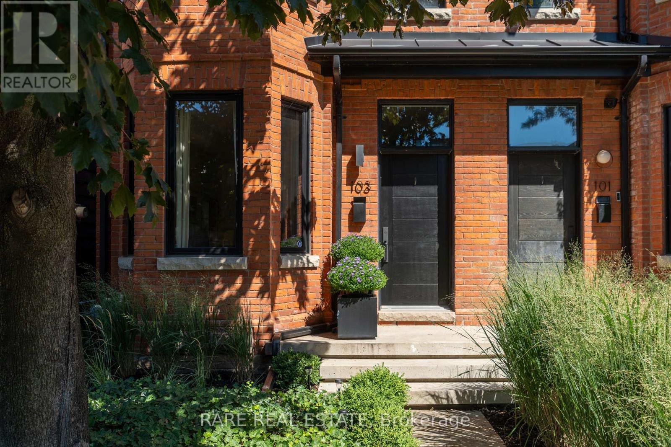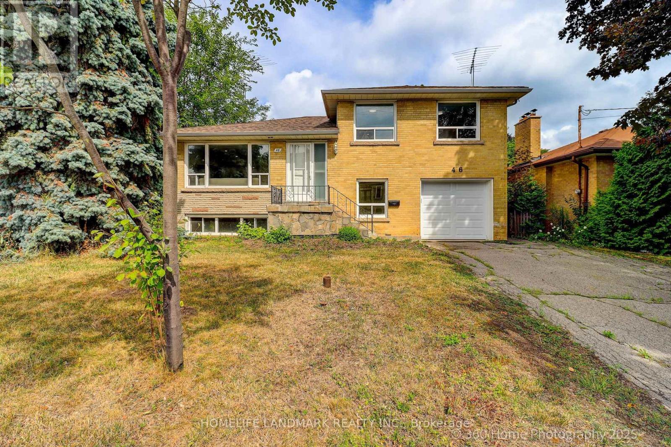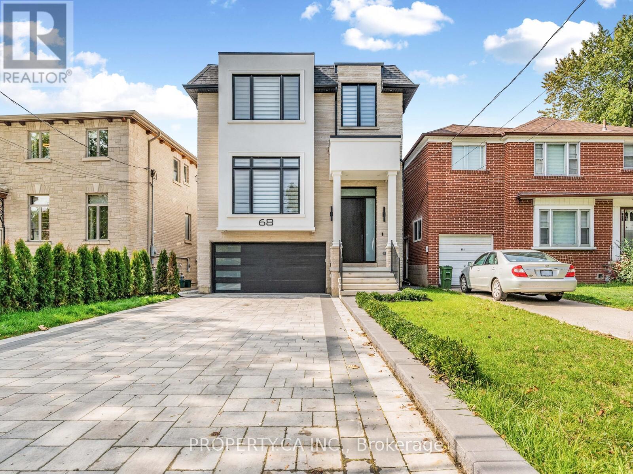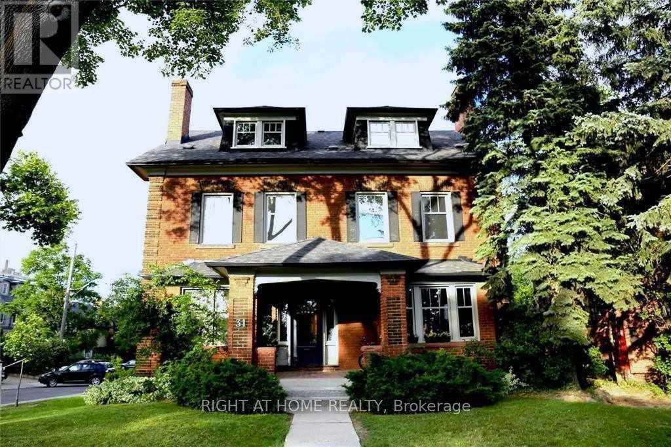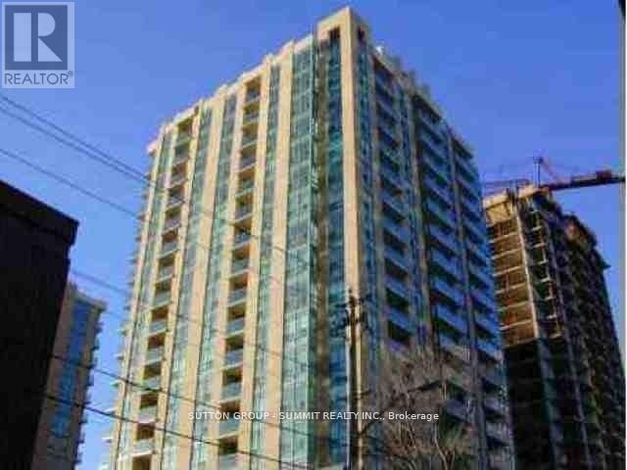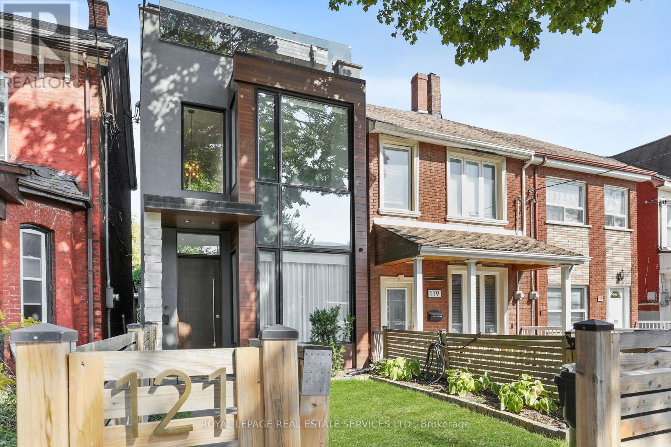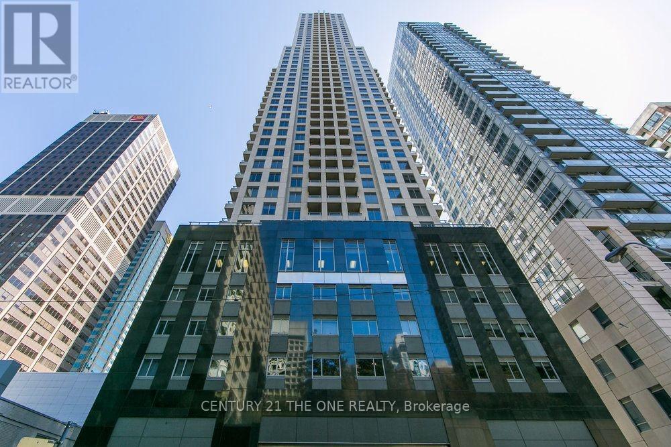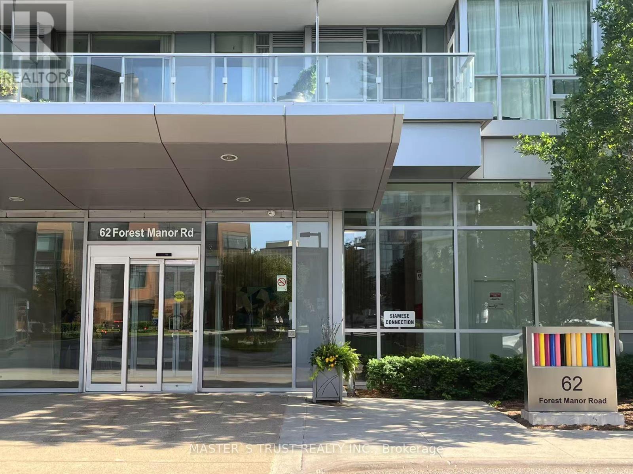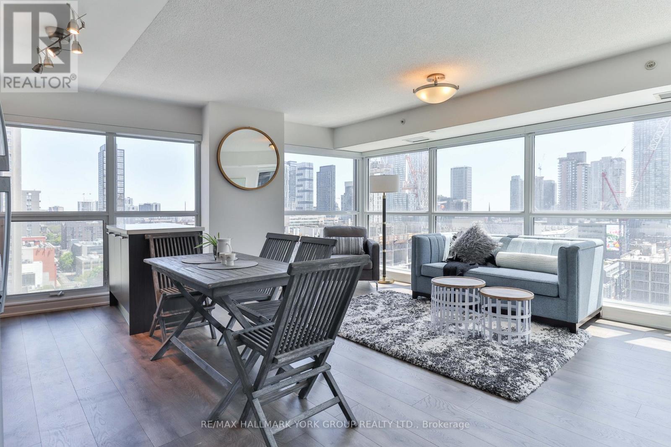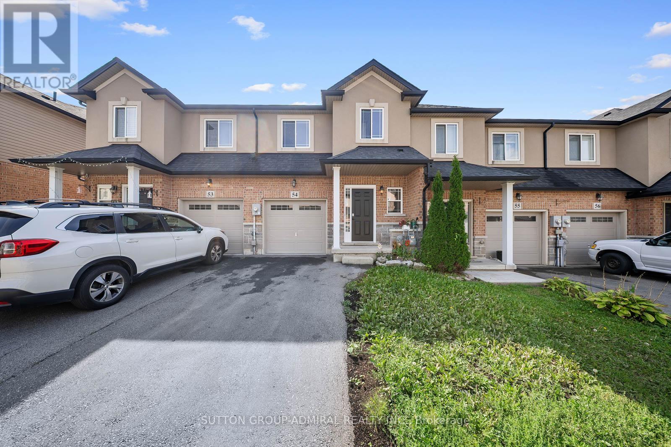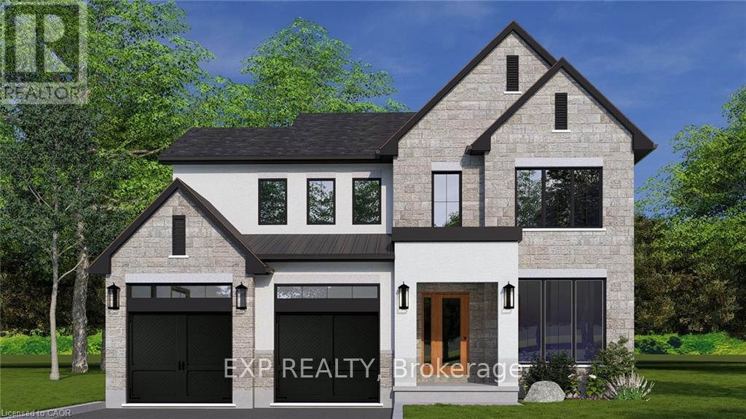3411 - 8 York Street
Toronto, Ontario
A Rare Waterfront Retreat in the Heart of Toronto! Welcome to this high-floor 1 Bedroom + Solarium/Den at Waterclub I, offering ~700 sq ft of functional living space and floor-to-ceiling windows with panoramic Lake Ontario views. Bright open-concept living/dining with a modern kitchen featuring granite counters, breakfast bar, and coffered ceilings. Updated in 2022 with new flooring, fresh paint, and a new heat pump for worry-free comfort.Wake up to sunlit mornings and unwind with sunset wine from your private balcony overlooking the water. The versatile den is perfect for a home office or reading nook with a view. Includes 1 owned parking space.Steps to Union Station, PATH, Scotiabank Arena, Harbourfront dining, and waterfront trails. Resort-style amenities include indoor/outdoor pools, fitness centre, sauna, party room, guest suites, and 24-hr concierge. Professionally managed with an exceptional building team. (id:60365)
103 Northcote Avenue
Toronto, Ontario
Step into the vibrant heart of Toronto's most coveted neighbourhood. This isn't just a house; it's a meticulously crafted urban sanctuary in the legendary Trinity Bellwoods/West Queen West area-named one of the coolest neighbourhoods in the world by Vogue.Welcome to 103 Northcote, where century-old Victorian charm meets cutting-edge 21st-century living. Every detail has been thoughtfully designed for the discerning urban buyer who demands style, comfort, and a truly move-in-ready experience.The open-concept main floor features soaring 10-foot ceilings, an electric fireplace, and seamlessly flows into a designer kitchen. Upstairs, three bedrooms, each with a private en-suite, offer the ultimate in convenience and privacy. The third floor opens to a secluded rooftop terrace, a perfect retreat to unwind or entertain. The finished basement provides a versatile space for a home office, media room, or gym.This home was renovated down to the studs in 2019 and has been impeccably maintained and upgraded since. Additional features include a brand-new hot tub, landscaped front and back yards for a private oasis, and a secure, rebuilt detached garage with ample storage rare and invaluable urban amenity.Live steps away from the artistic and culinary pulse of the city. Stroll just a few steps to Bernhardt's, Badiali's or Cote de Beouf, explore unique trendy boutiques, and discover hidden galleries and indie patisseries. Enjoy iconic spots like The Drake and Gladstone hotels, and be minutes from the best of Ossington, Dundas West, and Queen West's world-class shops and restaurants. This is more than a home; it's an opportunity to embrace the cool, creative, and dynamic lifestyle of Toronto's most iconic neighbourhood. (id:60365)
46 Bowerbank Drive
Toronto, Ontario
Beautiful newly Renovated 4-Level Side Split Bungalow on a Prime50x121ft Lot in an ideal location. there is a short cut walk way for5-10 min walk to Finch Subway Station, TTC transits and the vibrantYonge Street. Luxury enjoy both a convenient urban access and a quiet cozy country feel neighbourhood. The home equipped with new stainless steel appliances, new furnace, new air conditioner, new hot water heater (Rented) and a new automatic garage door with an opener. Its backyard is backing onto the Silverview Park, the city's new exciting improvement for the park will begin in 2026. The Newtonbrook Park, where scenic hiking and biking trails is minutes away. Key Features:Prime Lot: 50x121ft with no sidewalk in front providing extra privacy and parking space. Exterior Highlight: New automatic garage door with remote. Interior Highlights: Brand new stainless steel appliances (on the main floor), new furnace and air conditioner. Two separate entrances (front entrance and backyard entrance) , 2 separate kitchen and laundry systems, perfect for multi-generational living or rental income potential. Spacious Layout: Open concept large living and dining area, plus a bright sunroom overlooking a private backyard.Upper Level: Three generously sized bedrooms and a modern full bathroom with a backlit timed mirror and designer tile accents. Ground Level entrance in backyard: Two bedrooms and a powder room with easy backyard access. Finished Basement: Open-concept living area with a kitchen anda brand-new full bathroom, ideal for extended family or tenants. This move-in ready home combines comfort, convenience, and income potential in a warm family neighbourhood. Don't miss this opportunity! (id:60365)
68 Lynnhaven Road
Toronto, Ontario
Welcome to 68 Lynnhaven Road, a brand-new custom built luxury home offering the perfect blend of design, comfort, and function. This stunning residence features four spacious bedrooms each with its own private ensuite bathroom six bathrooms in total. Every detail has been thoughtfully curated with top-of-the-line finishes, custom built-in cabinetry, and walk-in closets throughout. The main floor boasts a bright open-concept Kitchen. The gourmet eat-in kitchen is the centerpiece of the home, outfitted with premium appliances, sleek cabinetry, and modern finishes, and offers a seamless walkout to the backyard for effortless indoor-outdoor living. A formal living room, elegant dining room, and a sun-filled family room, creating the perfect flow for everyday living and entertaining. Upstairs each bedroom is a retreat, designed with private ensuite baths and spacious walk-in closets. The fully finished walkout basement extends the living space with a gorgeous custom bar, large recreation area, and room for a gym, office, or guest suite. With a two-car garage and direct home access, convenience is built right in. From the soaring ceilings to the custom cabinetry and abundant storage solutions, this home was designed to maximize both style and functionality. Every corner reflects meticulous craftsmanship and a commitment to quality, making this residence truly move-in ready. Perfect for both entertaining and relaxing, is a rare opportunity to own a home where luxury meets everyday convenience. Backyard has drawings for a pool sized yard. (id:60365)
2nd Flr - 31 Oriole Parkway
Toronto, Ontario
Beautifully Maintained Triplex In Sought-After Deerpark/Ucc/Bss Neighbourhood. Spacious 2 Bedroom 2nd Floor Unit With Renovated Kitchen & Bathrooms. Spacious Living & Dining. Hardwood Floors Throughout, Functional Entryway Space. Separate Furnace Meter & A/C Unit. Large Windows In Bdrms With Abundant Natural Lighting And Ample Closet Space. Old Charm With Modern Interiors. Tenant Responsible For 25% Of The City Utilities. One Parking Space (Right Side Of Garage). (id:60365)
1102 - 28 Olive Avenue
Toronto, Ontario
CORNER UNIT WITH UNBLOCKED SOUTH EAST VIEW, 2 BEDROOMS AND 1 BATH, EXCELLENT KEPT, HARDWOOD AND CERAMIC THROUGH OUT, WALKING DISTANCE TO SUBWAY, TTC, AND GROCERY, 24 HOURS GATE HOUSE SERVICE...AAA TENANT ONLY, NO PETS AND NON SMOKERS. $300 REFUNDABLE KEY DEPOSIT, INSURANCE REQUIRED, KINDLY DOWNLOAD SCHEDULE A FROM TRREB (id:60365)
121 Markham Street
Toronto, Ontario
Welcome to your dream home in one of Toronto's most sought-after neighbourhoods: Trinity Bellwood's in vibrant Queen West. Perfectly positioned for convenience, this rare modern residence offers easy access to transit, trendy shopping, top-rated restaurants, and charming cafes, all just steps from your door. Offering nearly 3,200 square feet of thoughtfully designed living space, this home impresses with soaring ceilings and an open-concept main floor that is ideal for both everyday living and effortless entertaining. The stylish living room flows seamlessly into a large, eat-in kitchen and an expansive double-height family room that opens directly to the backyard perfect for indoor-outdoor gatherings. The second floor features two generously sized bedrooms, a small den area ideal for a home office or a study nook, and stylish finishes throughout. The third floor is dedicated to the luxurious primary retreat, complete with a spa-inspired ensuite, a walk-in closet, and a stunning rooftop terrace boasting panoramic views of Toronto's iconic skyline. With 3+1 bedrooms and 5 bathrooms, this home offers flexibility for families, guests, or your work-from-home needs. The oversized garage is a rare bonus, featuring a small gym and plenty of room for all your storage needs. Extras: automated blinds throughout, two gas fireplaces, east and west rooftop patios, alarm system, two furnaces, extra sound proofing btw party wall, architectural drawings for an additional third floor office, private backyard w/ easy access to the garage. (id:60365)
1708 - 35 Balmuto Street
Toronto, Ontario
Luxury 2+1 Bed , 2 Full Bath. In The Heart Of Yorkville ! Hardwood Floors Throughout, Modern Kitchen With Stainless Appliances. Parking included. Steps To Subway, Fabulous Shopping & Restaurants, U Of T , Etc Amenities Include Fitness centre, Media room, Party room, 24 hr security. Available 1st Aug. (id:60365)
2503 - 62 Forest Manor Road
Toronto, Ontario
A Must See Penthouse Unit, Bright, Spacious And Luxurious With Unblocked Breathtaking South And East View. 9 Ft Ceiling, 2 Full Bath, Large Den Could Be 3rd Bedroom, 2 Large Balconies. Very Convenient Location, Mins To 404 & 401, Steps To Subway, Fairview Mall, Restaurants, Entertainment. Full Amenities: Indoor Pool, Whirlpool, Gym, Sauna, Yoga Rm, Theatre, Lounge, Terrace, Bbq Area, Party Rm, Guest Rms. 24 Hr Concierge. (id:60365)
1607 - 386 Yonge Street
Toronto, Ontario
Rarely Offered Southeast Corner 3 Bedroom, 2 Bathroom Suite At The Iconic Aura At College Park. Approx. 1,068 Sq Ft Plus A Balcony, Showcasing Beautiful City And Lake Views From The Main Living Areas And Bedrooms. The Bright, Open-Concept Layout Features Soaring Windows, Allowing Natural Light To Fill The Space. Recently Updated With New Laminate Flooring Throughout, Combined With Remote-Controlled Motorized Window Coverings, This Home Offers A Perfect Blend Of Style And Comfort. The Modern Kitchen Features Stainless Steel Appliances, Sleek Cabinetry, Soft Close Drawers And A Centre Island, Ideal For Everyday Dining. The Spacious Primary Bedroom Offers A Walk-In Closet And A 4-Piece Ensuite. Two Additional Bedrooms Enjoy East-Facing Views And Share A Stylish 3-Piece Bathroom, Perfect For Family, Guests, Or A Home Office. Aura Residents Enjoy Direct Underground Access To College Park Subway Station And 180,000 Sq Ft Of Retail. Aura Offers 5-Star Amenities Including 24-Hour Concierge, Party/Meeting Rooms, Guest Suites, BBQ and Cyber Lounge, And Home Theatre. Steps To UofT, TMU, Eaton Centre, Hospitals, Financial District, Parks, And More. Includes 1 Parking & 1 Locker. (id:60365)
54 - 9 Hampton Brook Way
Hamilton, Ontario
Nestled In Mount Hope And Surrounded By Lush Greenery, 9 Hampton Brook Way #54 Offers A Recently Renovated Freehold Townhome From Top To Bottom, Featuring Modern Design And Thoughtful Upgrades. This Spacious 3-Bed, 3-Bath Property Has Been Completely Transformed With A Major Renovation That Includes A Striking New Staircase, Fully Updated Kitchen With Stylish Finishes, Upgraded Lighting Throughout, Fresh Paint In Modern Tones, And Gleaming Hardwood Flooring That Extends Across The Entire Home, Creating A Seamless And Elegant Flow. Main Floor Living Room Is Filled With Natural Light And Opens Directly To The Backyard Through A Walk-Out, Perfect For Entertaining Or Enjoying Quiet Evenings Outdoors. Step Into The Kitchen Boasting All Stainless Steel Appliances (2015), Marble-Like Backsplash, Sleek White Cabinetry And A Breakfast Bar, Perfect For Morning Coffees! On The Second Floor, A Versatile Loft Or Sitting Room Provides An Ideal Space For A Home Office, Reading Nook, Or Additional Family Lounge. Bedrooms Are Generously Sized, Offering Comfort And Privacy For The Whole Family, While The Bathrooms Have Been Tastefully Updated With Contemporary Details. Unfinished Basement Presents Endless Opportunities For Customization Whether You Envision A Gym, Media Room, Or Extra Storage, It Is A Blank Canvas Ready For Your Personal Touch. Additional Features Include A Central Vacuum System For Added Functionality. Close To Amenities Such As Hamilton International Airport, Surrounded By Numerous Parks And Golf Courses Including Southern Pines Golf & Country Club, Willow Valley Golf Course, Chippewa Creek Golf, Mount Hope Park, Southampton Estates Park. With It's Perfect Blend Of Quality Renovations, Functional Design, And Desirable Location, This Property Is An Outstanding Opportunity For Buyers Looking For A Move-In Ready Home That Combines Style, Comfort, And Value. Extras: Roof/Windows/Furnace/HWT (2015) & A/C (2024). **Listing Contains Virtually Staged Photos.** (id:60365)
39 Coulter Street
Perth East, Ontario
Welcome to 39 Coulter Street Build Your Dream Home on a Stunning Corner Lot in Milverton! This 75.1ft wide x 119.62ft deep lot offers a rare opportunity to create a custom home in the charming community of Milverton. This property provides the perfect canvas for a thoughtfullydesigned residence that blends modern luxury with functional living. With Cailor Homes, you have the opportunity to craft a home that showcases architectural elegance, high-end finishes, and meticulous craftsmanship. Imagine soaring ceilings and expansive windows, an open-concept living space designed for seamless entertaining, and a chef-inspired kitchen featuring premium cabinetry, quartz countertops, and an optional butlers pantry for extra storage and convenience. For those who appreciate refined details, consider features such as a striking floating staircase with glass railings, a frameless glass-enclosed home office, or a statement wine display integrated into your dining space. Design your upper level with spacious bedrooms and spa-inspired en-suites. Extend your living space with a fully finished basement featuring oversized windows, a bright recreation area, and an additional bedroom or home gym. Currently available for pre-construction customization, this is your chance to build the home youve always envisioned! (id:60365)

