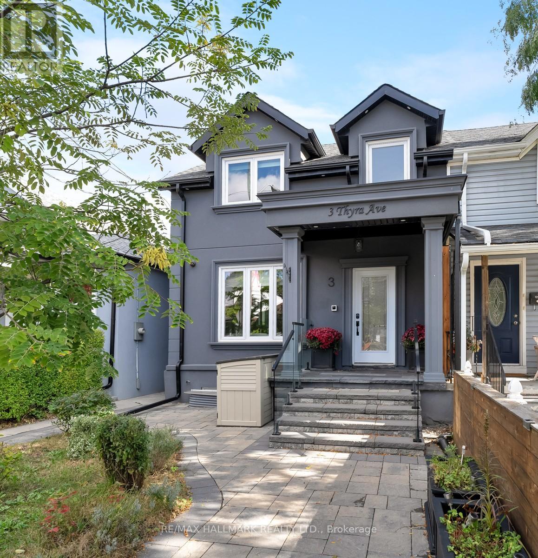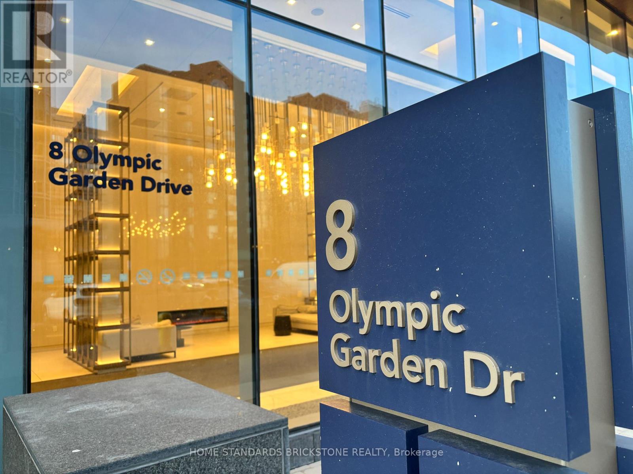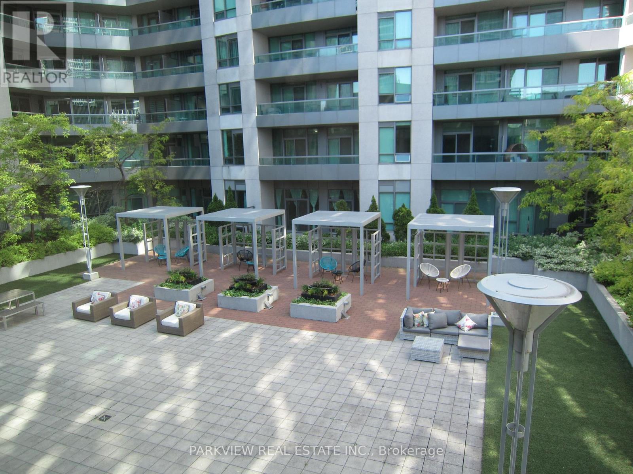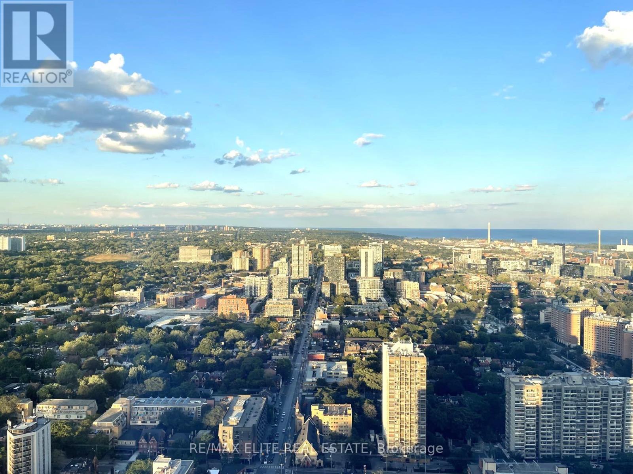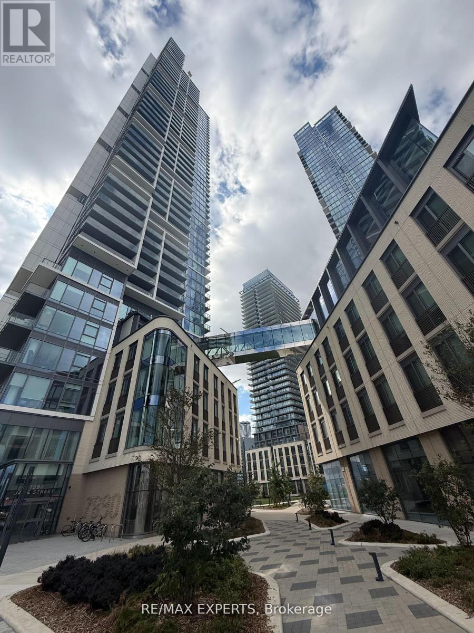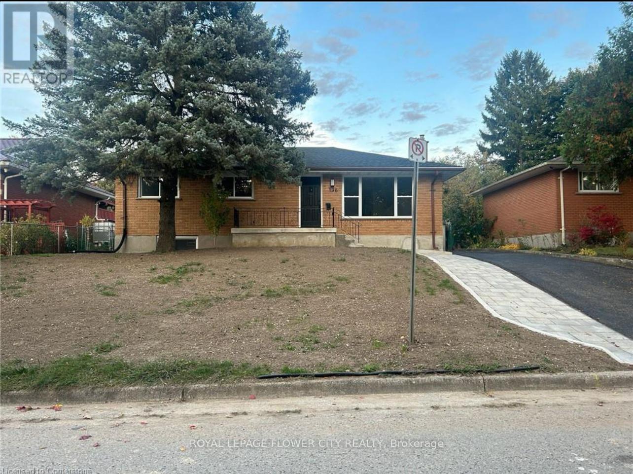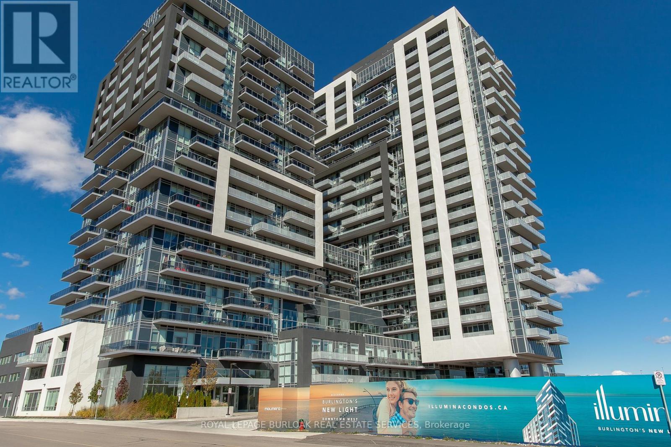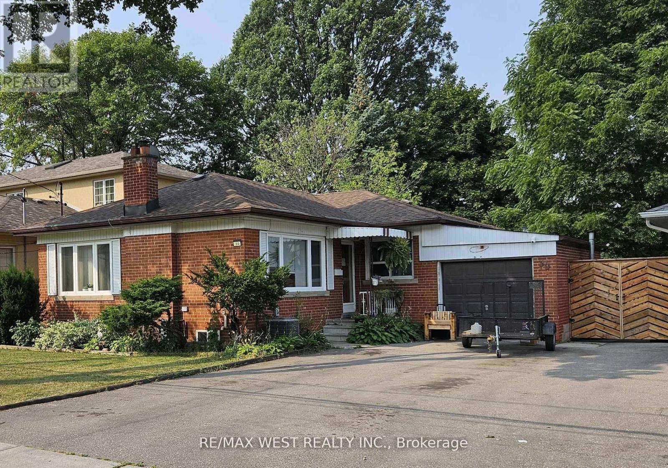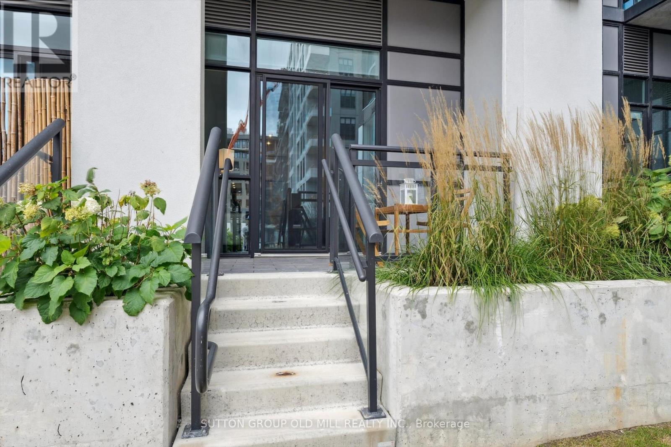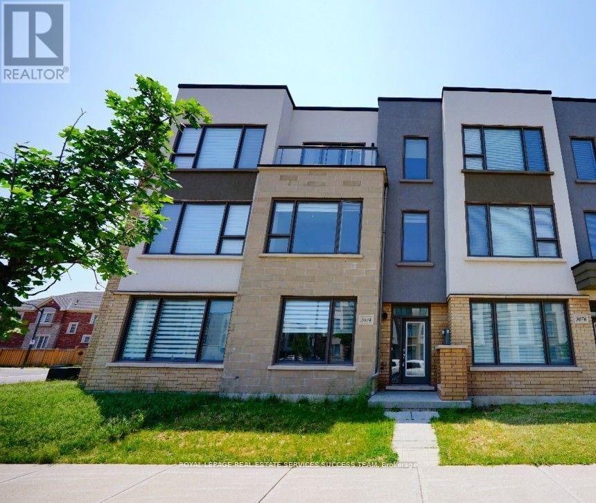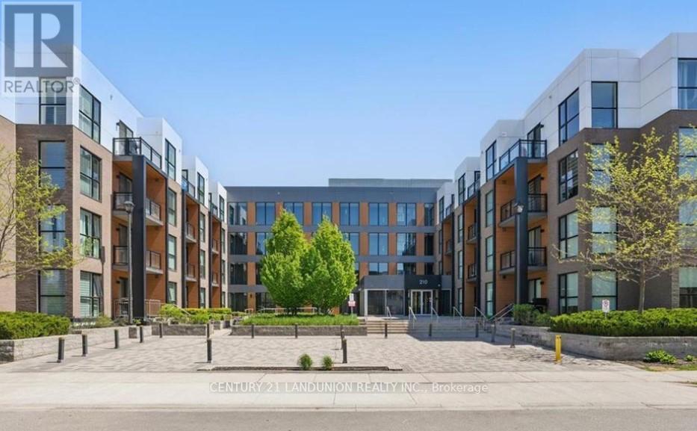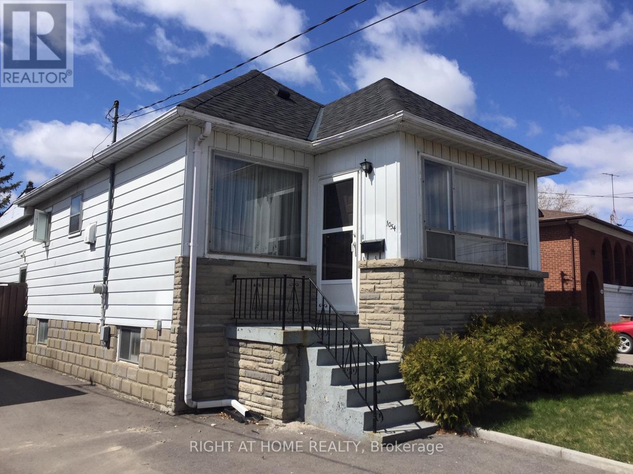3 Thyra Avenue
Toronto, Ontario
Refined Comfort Meets Contemporary Urban Elegance in this 3+2 bedroom, 3 1/2 bath, Semi-Detached residence with 2-lane private parking, set on a generous 23.21 x 127.75 ft. lot. Fully gutted to the studs and rebuilt in 2023, this reimagined home features engineered hardwood floors throughout and a thoughtfully designed open-concept main level that blends spacious living and dining areas. The gourmet kitchen serves as a stunning centerpiece, outfitted with SS appliances (2023), striking quartz countertops/backsplash, and a functional center island. From here, step out onto an inviting deck that overlooks a private, fully fenced backyard-optimal for relaxation and entertaining. The custom glass stairway, which adds a modern and airy feel to the home's interior, takes you upstairs, where you will find sunlit bedrooms, including a serene primary bdrm with a walk-in closet and a stylish 3-PC ensuite (2023). Two additional bedrooms share a modern 3-piece bath. The finished basement extends the living space with a full kitchen, combined living area, two bedrooms, and a 3-PC bath, offering ample space for family or guests, and a walk-out to the backyard with a lush green lawn and professionally designed stone landscaping. A stone pathway leads to the inviting front entrance, framed by seasonal planters and meticulously curated stone work that adds a welcoming and sophisticated touch year-round. Located just steps from Victoria Park Subway, Danforth GO Station,Taylor Creek Park, and several major grocers, this home offers exceptional convenience. Nearby school options include Secord ES (French Immersion), East York Collegiate, ES Michelle-O'Bonsawin, EE La Mosaïque, and Beaches Alternative Junior School. Enjoy easy access to the vibrant Danforth and scenic Woodbine Beach! A fantastic opportunity to own a home within a thriving community that artfully combines modern luxury with everyday comfort. Walkers Paradise with a Walk Score of 95 and an excellent Transit Score of 86! (id:60365)
S507 - 8 Olympic Garden Drive
Toronto, Ontario
Prime location in North York at Yonge/Cummer. Only 1 year new 3+Den, 3 Insuite-bathrooms with a parking and a storage locker. The unit boasts an excellent layout, is bright and spacious at 1,257 sq. ft. with an additional two balconies. The open-concept living and dining room offer an unobstructed East view. Features include a luxury kitchen with quartz countertops, built-in appliances, soft-close cabinetry, and laminate floors. Meticulously maintained unit featuring like-new appliances with minimal use. The entire unit is spotless and has been exceptionally well cared for. Amenities include a gym, party room, visitor parking, 24/7 concierge, business center, wellness area, fitness center, landscaped courtyard garden, yoga studio, outdoor yoga deck, weight training and cardio equipment, saunas, movie theater and games room, infinity-edge pool, outdoor lounge and BBQ areas, indoor party rooms, and guest suites. Just 3 minutes to TTC Finch Subway Station and GO Bus, and steps to schools, parks, restaurants, and shopping centers. (id:60365)
1615 - 25 Lower Simcoe Street
Toronto, Ontario
2 Bedrooms, 2 Full bathrooms, 2 Walk-in closets, Hardwood quality flooring, Car parking, and Locker. Short walk to Union Station & minutes car drive to Hwy/Spadina ramp. Layout split bedrooms privite living. Security 24 Hrs & Concierge, Indoor Pool, Sauna, Visitor car parking, Virtual Golf, Billiards, Theater, Lounge, Gym, Party room & Card room. Full floor to ceiling windows. Balcony unobstructive/clear WEST view over look park and Rogers center, with seperate access from living room & bedroom. (id:60365)
#5003 - 251 Jarvis Street
Toronto, Ontario
Luxurious Penthouse Corner Unit, 1 Bedroom Condo Located In The Heart Of Downtown Toronto! South-East Suite With Plenty Of Natural Light. Modern Open Concept Layout. Unobstructed & Stunning Sunrise Views And Overlooking The Lake Ontario. Amenities Including Sky Lounge, Rooftop Swimming Pool, And 24/7 Concierge Etc. Steps To U Of T, Ryerson, Eaton Centre, Dundas Square And Subway Station. Ground Level Retail Space Anchored By TD Bank And Starbucks. Student Are Welcome. (id:60365)
808 - 7890 Jane Street
Vaughan, Ontario
Welcome to this freshly painted 1-bedroom suite in the highly sought-after Transit City 5!Featuring soaring 9 ft ceilings, ensuite laundry, and a private balcony with breathtaking views of the city, nature, and a serene pond, this home offers both elegance and tranquility. The sleek kitchen comes with built-in appliances, blending style with modern convenience. Enjoy resort-style living with unmatched amenities including outdoor pool, a state-of-the-art fitness centre, yoga studio, stylish billiards lounge, elegant party room, and an expansive outdoor terrace. Perfectly situated just minutes to Vaughan Metropolitan Centre subway station, with seamless access to Walmart, Costco, premier shopping malls, dining, major highways, and only minutes to York University. (id:60365)
196 Gladstone Avenue
London South, Ontario
Welcome to this beautifully updated and well-maintained home located in a sought-after London neighbourhood. The main and upper levels feature three spacious bedrooms and one full bathroom, complemented by a bright living area and a functional kitchen designed for everyday comfort. Recent updates include a new roof, new flooring, fresh paint throughout, and an upgraded HVAC system, ensuring modern comfort and peace of mind for years to come. The fully finished basement, complete with a separate entrance, offers exceptional potential for an in-law suite or income-generating unit. The lower level features two bedrooms, one full bathroom, a second kitchen, separate laundry, and a generous living space - ideal for extended family or tenants. Enjoy the outdoors in the spacious backyard, perfect for gatherings and recreation, along with an extended driveway providing ample parking. Situated close to schools, parks, shopping, and public transit, this property offers the perfect combination of space, functionality, and location. (id:60365)
2307 - 2087 Fairview Street
Burlington, Ontario
Spacious one bedroom suite at Paradigm Condos with south west views. Right next to Burlington GO Station, close to great shopping, restaurants and all major highways. Trendy modern finishes with floor to ceiling windows throughout. Gym, indoor pool and sauna, basketball court , outdoor fitness area, landscaped outdoor terrace with seating and BBQs, multiple party rooms. Tenant to pay hydro, cable & internet. (id:60365)
30 Golfwood Heights
Toronto, Ontario
Brick bungalow on the premium lot (50x135) in great location. Quiet street, just steps to Weston Golf and Country Club. It features large living/dining area, eat-in kitchen, 3 good size bedrooms and bath on the main floor. Finished basement has separate entrance, 2 extra bedrooms, family room, kitchen, bath and utility/laundry room. Large, fenced, private backyard is perfect for gardening and entertainment. House updates: 2 front windows 2023, roof 2022, AC 2023, driveway 2017.There is plenty of parking - long driveway plus garage. House is close to HWY 401, Pearson airport and Humber River trails. Great opportunity for a large family or multigenerational home! (id:60365)
101 - 25 Neighbourhood Lane
Toronto, Ontario
Welcome to this gorgeous terraced unit at the desirable Backyard Condos, conveniently located just north of the Queensway. Enter either via the front lobby with concierge, or directly to your unit from the courtyard through your beautiful private terrace, giving it a townhouse feel. Perfect patio space for quiet enjoyment with a coffee, to hop on your bike or to take the dog for a quick walk. Ideal for a home cook, upgraded chef's kitchen with large island, beautifully custom shaker cabinets and stainless appliances. Comfortable living room overlooks green space while feeling private. Bedroom features large walk in closet. High ceilings throughout, ensuite laundry, parking and locker. Building features gym, dog grooming area, children's play room, party room. Right next door is a convenience store, pharmacy and health care centre, with Bell Manor Park up the road. Only an 8 minute bike ride to the Martin Goodman Trail taking you right into the city's core. Nearby you'll find easy access to TTC, Sobeys, lots of dining options and a short distance to the lake. Perfect for either a first time buyer or investor, this well maintained unit is a blend of urban sophistication offering a great city lifestyle in a quiet community setting. (id:60365)
3074 Ernest Appelbe Boulevard
Oakville, Ontario
Beautifully upgraded home features driftwood-style laminate flooring on all levels, pot lights, and 9' ceilings throughout. Boasting 3 spacious bedrooms, 3.5 bathrooms, and a bright open-concept layout. Enjoy cooking and entertaining in the modern kitchen with granite countertops, stainless steel appliances, pantry, and a walk-out to a huge private deck from the kitchen and dining area. Additional highlights include a balcony, mudroom, 3rd-floor laundry, and a double car garage with opener. Located just minutes from major highways, top-rated schools, restaurants, shopping centers, and the new hospital. (id:60365)
115 - 210 Sabina Drive
Oakville, Ontario
Must See! A Great Property to Call Home! Great Gulf-built sunny corner unit featuring an open-concept layout with 1000 sq. ft. of luxury finishes and upgrades, boasting bright south-east views.2 bedrooms + 2 full bathrooms with 9' ceilings, floor-to-ceiling windows, and a private terrace overlooking the pond. Gourmet kitchen with center island, granite countertops, breakfast bar, and stainless steel appliances. Primary bedroom with his & her closets and a 5-piece ensuite. Ideally located near schools, parks, and public transit. Walking distance to Superstore, Walmart, and shopping plaza. Just minutes to Sheridan College, hospital, community center, and highways 403/407/QEW. (id:60365)
1054 East Avenue E
Mississauga, Ontario
Recently renovated! Cozy 3 bedroom Full House with large fenced backyard. Great Location at Port Credit/Lakeview Area, Minutes to QEW/427. Downtown Toronto and Pearson Airport are all within 20 minutes drive. 1 bus to GO Train, walking distance to Lakeview Park. Lennox Central AC recently installed to provide cool environment during hot summers. Enjoy this Safe & Quiet neighborhood. Bsmt finished and can be used as large storage space. Newer appliances, Refrigerator, Stove, Washer & Dryer. Currently occupied ..any minor touch ups can be completed before closing. (id:60365)

