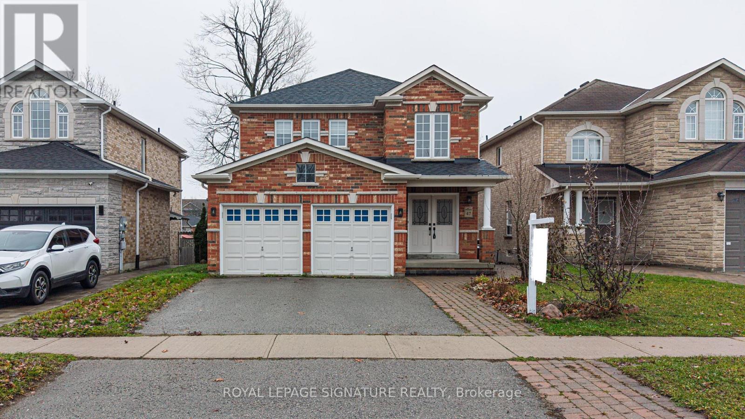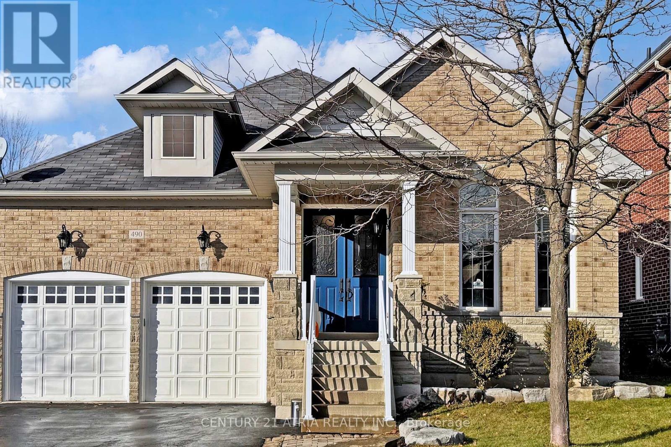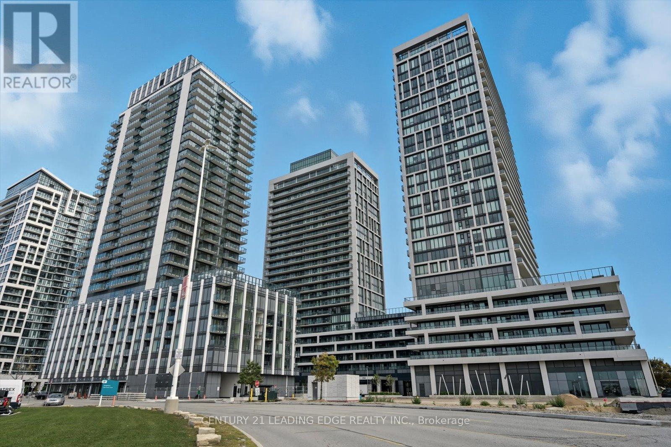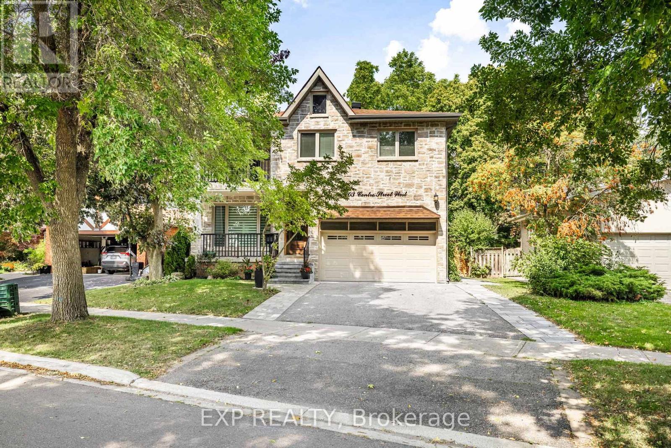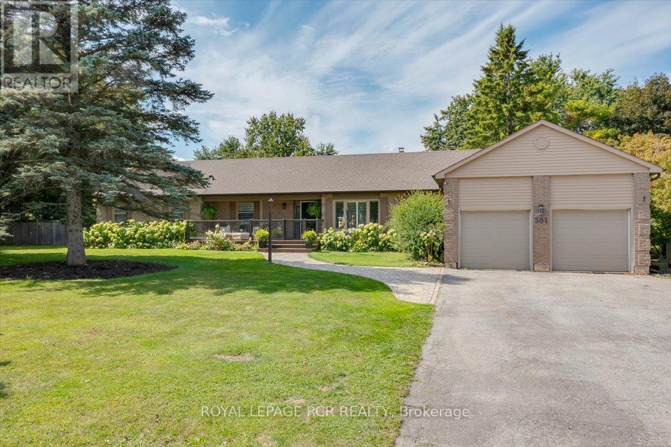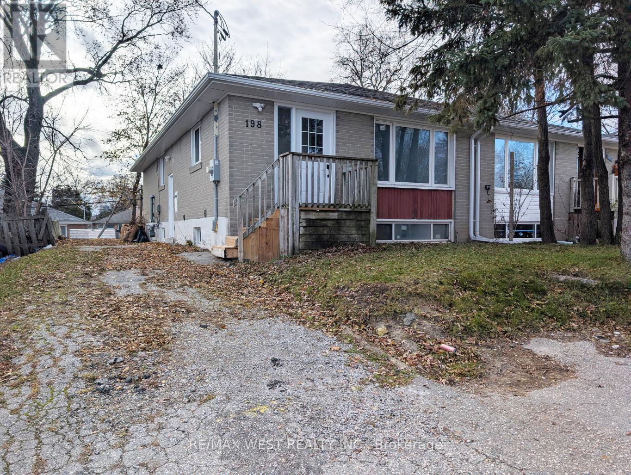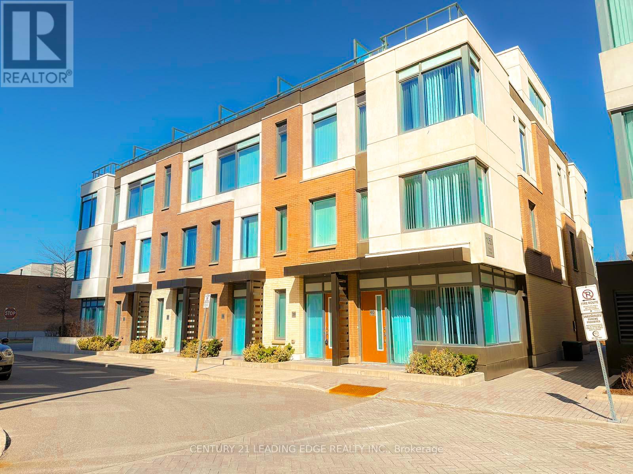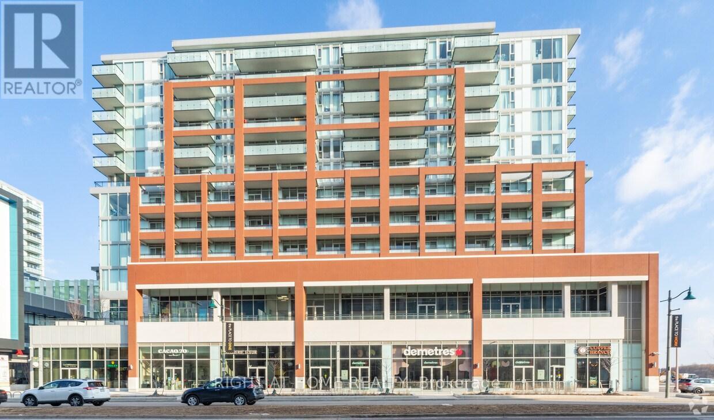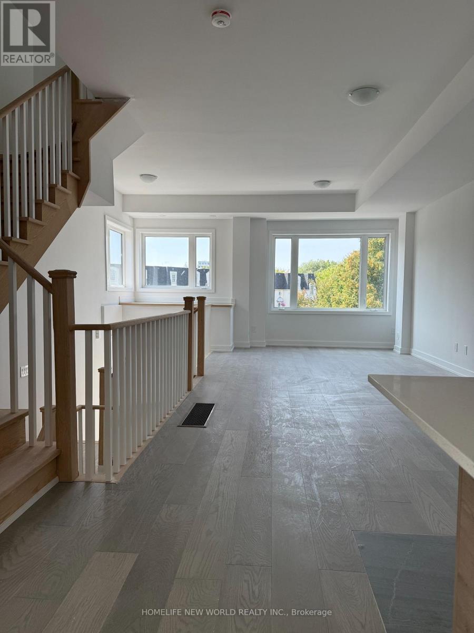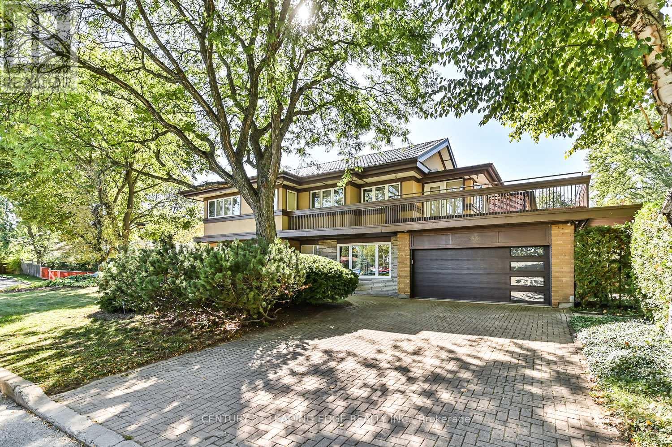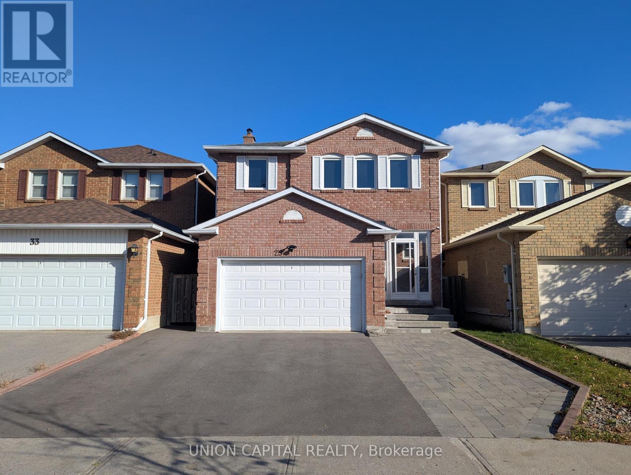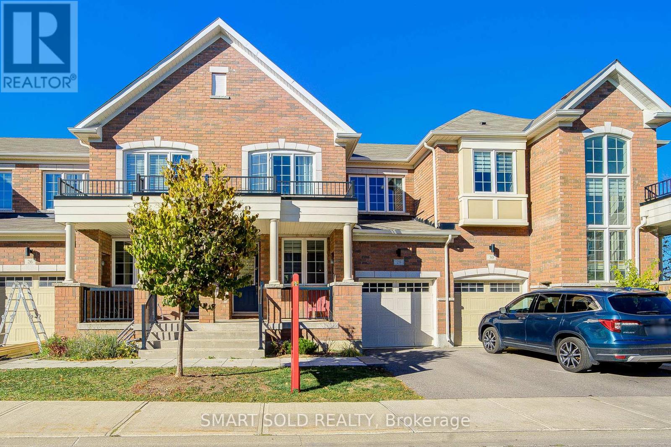47 Lake Crescent
Barrie, Ontario
Spacious, Stylish & Smart The Perfect Home with a Legal Basement Apartment! This stunning duplex in Barrie's highly sought-after Holly community features a beautifully upgraded kitchen and cozy family room on the ground floor, four spacious bedrooms and three modern bathrooms on the upper level, plus a fully finished legal basement apartment with a separate entrance, complete with one bedroom, a functional kitchen, and an additional wash room offering both luxurious living and excellent income potential. Recent upgrades include a newly updated roof (June 2025), ensuring peace of mind for years to come. (id:60365)
490 Kwapis Boulevard
Newmarket, Ontario
Welcome to this charming and beautifully maintained 3-bedroom open-concept bungalow in the prestigious Woodland Hill community of Newmarket. From the moment you step inside, you're greeted by a sense of comfort, warmth, and refined elegance-a home that truly embraces you. At the heart of the home is a stunning chef's kitchen, featuring granite countertops, stainless steel appliances, soft pot lighting, and graceful chandeliers that add a warm, inviting glow. The open layout flows seamlessly into the living and dining areas, creating a bright, airy space perfect for family gatherings or cozy evenings. This lovely floor plan offers 3 spacious bedrooms and 4 bathrooms, along with a professionally finished basement that expands your living space-ideal for a family room, home office, or guest suite. With too many upgrades to list, every corner of this home reflects thoughtful care and quality craftsmanship. Nestled in an unbeatable location, you're just minutes from Costco, Walmart, Real Canadian SuperStore, Longos, Upper Canada Mall, the GO Train, public transit, schools, shops, and restaurants-bringing unmatched convenience to your doorstep while still enjoying the tranquillity of a family-friendly neighbourhood. A home filled with warmth and comfort is truly A must-see!!! (id:60365)
2015 - 8960 Jane Street
Vaughan, Ontario
Charisma Condos Built By Greenpark! Brand New 2 Bedroom, 3 Washroom 891 SQ FT condo with 9 foot ceilings and impressive windows providing plenty of natural light and expansive skyline views. 104 SQ FT Balcony. Ensuite bathroom in each bedroom including an upgraded glass shower in the primary bedroom. Modern Kitchen With Central Island, Quartz Countertops And Full-Size Stainless Steel Appliances. State of the art building amenities including a 24 hour concierge, a rooftop pool, multiple rooftop terraces and a BBQ area, theatre room, gym, exercise room, a rooftop pool, multiple rooftop terraces and a BBQ area, theatre room, gym, exercise room, Amazing Location! Steps To Vaughan Mills, Wonderland, Hospital, Shopping Plazas, Restaurants And Public Transport, Minutes To HWY 400 And 407. (id:60365)
203 Centre Street W
Richmond Hill, Ontario
A Rare Opportunity: Beautifully renovated and thoughtfully designed multi-generational home, nestled in the picturesque Mill Pond community, the property is just steps from scenic walking trails, lush parks, and the charm of Richmond Hill's most sought-after neighbourhood. Introducing a truly one-of-a-kind, independent home that redefines elegance, versatility, and comfort. With 3000+ square feet of beautifully designed living space, plus a finished basement, this distinguished five-bedroom, six-bathroom residence blends timeless sophistication with modern functionality - the ideal sanctuary for families seeking privacy and flexibility. Thoughtfully designed for multi-generational living, this home features a completely private, separate entrance to a self-contained living space perfect for in-laws, a live-in nanny, or independent adult children. It's a layout that offers privacy and independence without compromise. Inside, enjoy sun-filled living spaces, elegant hardwood floors, and beautifully finished bathrooms. With two furnaces, two A/C units, gas range, three refrigerators, two washers and dryers, and a private balcony ideal for a place to unwind, this home is built for family living at every stage of life. (id:60365)
501 Samuel Harper Court
East Gwillimbury, Ontario
Welcome to your private retreat nestled on a quiet street backing onto a serene ravine, with nearby walking trails. Sitting on a picturesque 1 acre lot, this beautifully updated home offers the perfect blend of nature, privacy, and modern comfort. The entire upper level has been thoughtfully renovated, showcasing an open concept with a double sided gas fireplace with contemporary finishes and an inviting layout perfect for family living and entertaining, including main floor laundry with access to heated 2-car garage. Total living space of almost 4,000 sqft which includes the finished basement providing incredible flexibility with nanny suite potential with 2 additional bedrooms and a 4 piece bath and ample space for extended family or guests. Step outside to your backyard oasis - a massive, fully private outdoor space featuring a sparkling pool, a spacious 56ft x 16ft deck with custom built pergola with a walking path to a new fire pit area, and a functional work shed for hobbies or storage. Whether you're relaxing poolside, entertaining under the stars, or exploring the surrounding nature trails, this property offers a rare lifestyle opportunity. The home is on Town water and natural gas and is only 14 minutes from the 404 hwy. Don't miss your chance to own this incredible home in an unbeatable setting. Gas furnace owned (2019), backyard deck and fire pit (2020), front composite deck (2020), shingles (2016), eaves and downspouts (2020). (id:60365)
198 Cherrywood Drive
Newmarket, Ontario
Beautiful full newly renovated, 3-bedroom, 1.5-bathroom main-floor unit offers modern comfort, upscale finishes, and unbeatable convenience in one of the area's most desirable neighbourhoods in Newmarket. Step inside to find hardwood flooring throughout, a bright open-concept living space, and a designer kitchen featuring granite countertops, stainless steel appliances, and ample cabinetry. The bedrooms offer plenty of natural light, while the upgraded bathrooms provide a clean, contemporary feel. This home includes 3-car long driveway on the left side , access to a lovely backyard, and is perfect for families or professionals seeking style and space. Located in a prime, walkable area, you'll be just steps away from schools, hospital, Newmarket Go Station, public transit, grocery stores, restaurants, and everyday essentials. Enjoy the perfect blend of comfort, convenience, and modern living. Basement is vacant to be rented seperately. ** Option to rent the entire house is also available ** (id:60365)
39 - 1050 Portage Parkway
Vaughan, Ontario
LOCATION LOCATION: Just Steps Away from the Bustling Vaughan Metropolitan Centre and Jane & Hwy 7 Subway. 2 Min away from Wonderland, One miles mall, 10 Min to York Uni, 400 Hwy is right at the door step. This Executive Urban Townhome Exudes Luxury at Every Turn. With over 1,200 Sq. Ft. of Thoughtfully Designed Space Across Three Levels, It Offers an Ideal Balance of Style, Function, and Comfort. Enjoy around 260 Sq. Ft. Private Rooftop Terrace with Unobstructed Western Views. Perfect for Families and Entertainers, the Open-Concept Main Floor Boasts a Spacious, Flowing Layout with 9-Foot Ceilings, a Sleek Galley Kitchen with Percaline Countertops, and a Cozy Living Room. The Third Floor is Dedicated to the Spacious Primary Suite, Featuring a Spa-Like 3-Piece Ensuite with a Wall-to-Wall Shower, a Generous Double Closet, and an Open Concept Den-Ideal for a Home Office. The Versatile Second Floor Offers Two Bedrooms and a 4-Piece Bath with a Soaker Tub. The Rooftop Terrace Comes Complete with Gas and Water Hookups for Added Convenience. Plus, Enjoy 1 Underground Parking Space and Access to All Met Condos Amenities. tenants to pay utilities except electricity. (id:60365)
313 - 180 Enterprise Boulevard
Markham, Ontario
Picture Yourself Living On The Third Floor Of 180 Enterprise Blvd In The Heart Of Downtown Markham. This Premium Unit Has An Oversized Terrace Overlooking The Shops And Vibrant Scene Of This Booming Location. Walking Distance To Aroma Cafe, High End Restaurants, York University And Mins To The Go-Station. Fully Renovated With Immaculate Taste For The Triple AAA Tenant To Enjoy. Engineered Hardwood Throughout, Upgraded Kitchen, Parking & Locker included. The Den Can Be Used As An Office Or 2nd B/R. Heat Included, Tenant pays HYDRO. Five Star Amenities Shared With The Marriott Hotel. Welcome Home - Let's GO!!!!! (id:60365)
17 Carl Hill Lane
Richmond Hill, Ontario
Brand New End Unit 4 Bedrooms Luxury Modern Townhome in Prestigious and Central Richmond Hill. Primary suite has walk in Closet. Laundry conveniently located on upper level. One Bedroom on the main floor. 10ft Ceilings, Open Spacious floor plan. Upgrades in the kitchen. Access to Malls, Highways, Transit and Top Rated schools such as Lauremont School (formerly TMS). (id:60365)
188 Krieghoff Avenue
Markham, Ontario
This stunning Unionville residence has been lovingly maintained and extensively updated, offering true turn-key living for its next forever family. Perfectly positioned on a quiet street that leads directly to the park, this corner-lot home enjoys exceptional privacy and exclusivity as one of only two houses along the stretch. From the moment you arrive, the curb appeal impresses with a maintenance-free lifetime metal roof, a new garage door and floor, fresh exterior paint, and thoughtfully landscaped grounds. Inside is equally remarkable. Freshly painted top to bottom, the home showcases a newly renovated kitchen and bathrooms (2025), finished with premium materials and modern design touches throughout. The main floor offers outstanding flexibility with two multi-purpose rooms ideal for a family room, den, home office, or even additional bedrooms to suit your lifestyle needs. Upstairs is truly one of a kind. The expansive primary suite boasts striking architectural elements that invite natural light from every angle. A brand new spa-inspired ensuite, custom walk-in closet, and private terrace elevate this retreat to a luxury level. Two additional bedrooms, a newly renovated full bathroom, and a wall-to-wall laundry closet with sink and storage complete this functional second floor. The fully finished basement extends the living space with a generous open concept recreation and games room, an additional hobby or craft room, and a 3 piece bathroom. This level is perfect for family living or future customization. Outside, the private yard features a stone patio and peaceful garden areas that are ideal for quiet relaxation or entertaining. Located in one of Unionville's most sought-after pockets, you are steps to Crosby Park, Parkview Public School, Toogood Pond, and Historic Main Street Unionville. This is a rare opportunity to own a beautifully updated home in the heart of a vibrant and family friendly community. (id:60365)
29 Thurman Road
Vaughan, Ontario
Discover this beautifully renovated detached home in the sought-after Lakeview Estates community in Thornhill. This residence offers 2,200 sq ft of updated interior ideal for modern living. Newer kitchen with granite counters, stainless steel appliances, and a mosaic glass backsplash. 4 Large bedrooms upstairs with sizeable windows and closets. The home's lower level offers significant extra living space with a fully finished basement. This includes a spacious recreation room, perfect for entertainment or relaxation, along with a full-sized bedroom and a dedicated bathroom, making it ideal for in-laws, guests, or a private home office. Low maintenance front and rear yard with pavers done in 2019. Roof replaced in 2021 with attic insulation in 2019. Furnace, Tankless Hot Water Unit, Heat Pump all owned. See feature sheet for details! (id:60365)
28 Avonmore Trail
Vaughan, Ontario
Luxurious Andrin Built Townhouse(Approx. 2,000 Sq Ft)In Sought-After Patterson Upper Thornhill! This Bright, Open-Concept Home Features 9' Smooth Ceilings On the Main Floor, And A Dream Eat-In Kitchen With Granite Countertops, Upgraded Cabinetry, Large Centre Island, And Stainless Steel Appliances. The Elegant Oak Staircase With Metal Balusters Leads To Three Spacious Bedrooms, Including a Large Primary With Walk-In Closet and Spa-Like Ensuite Featuring A Freestanding Tub. The Second And Third Bedrooms Are Equally Impressive, With Ample Closet Space And Large Windows For Natural Light. Convenient 2nd-Floor Laundry. Professionally Finished Basement With Pot Lights, Large Recreation Area, And Ample Storage. Direct Garage Access. Close To Top-Rated Schools(St. Theresa of Lisieux Catholic Hs & Herber H.Carnegie Ps), Parks, Transit, Shopping, And All Amenities. (id:60365)

