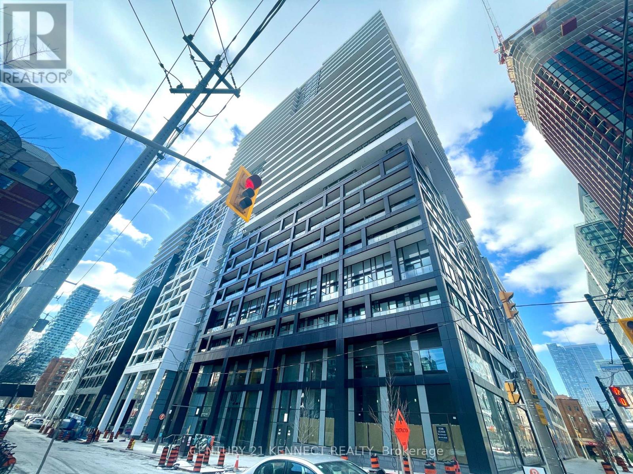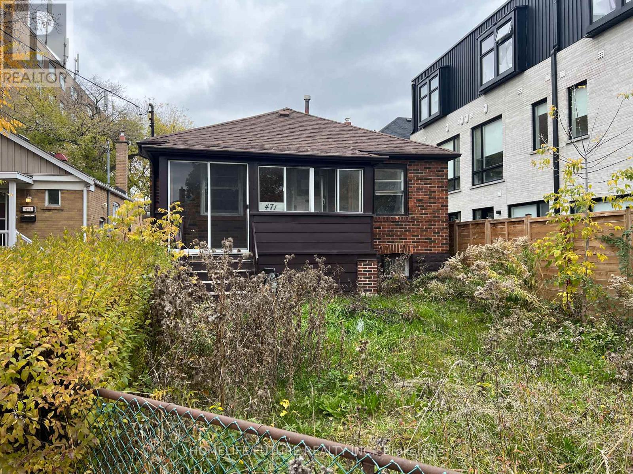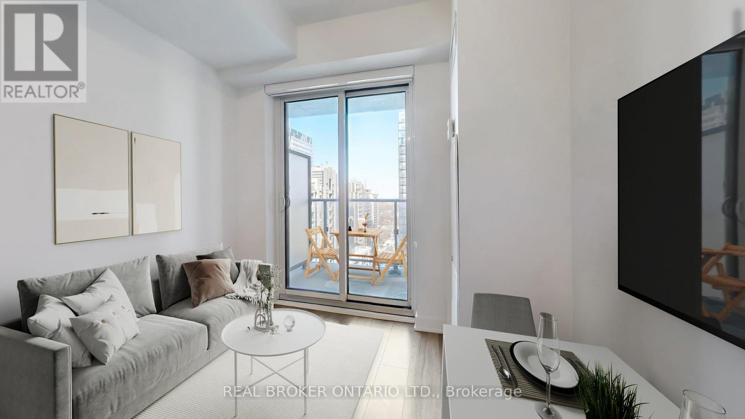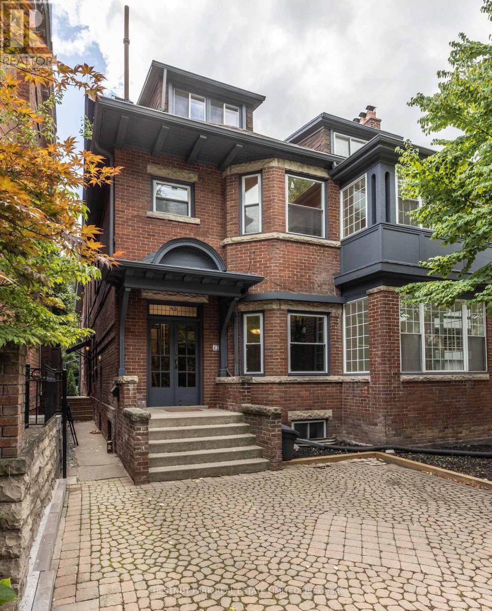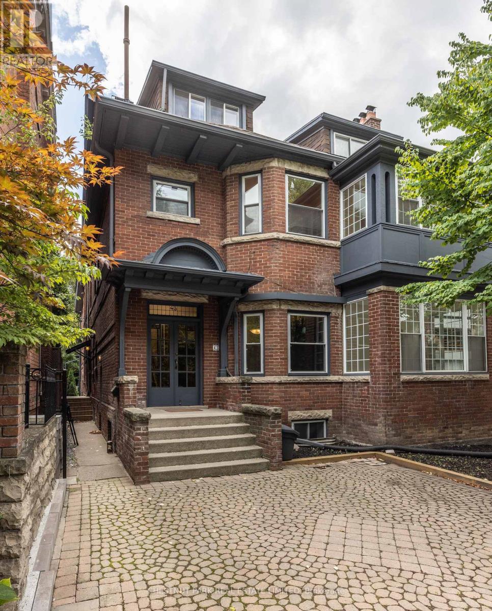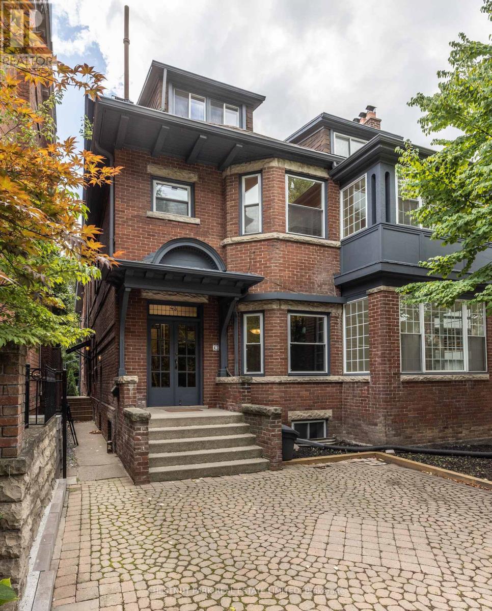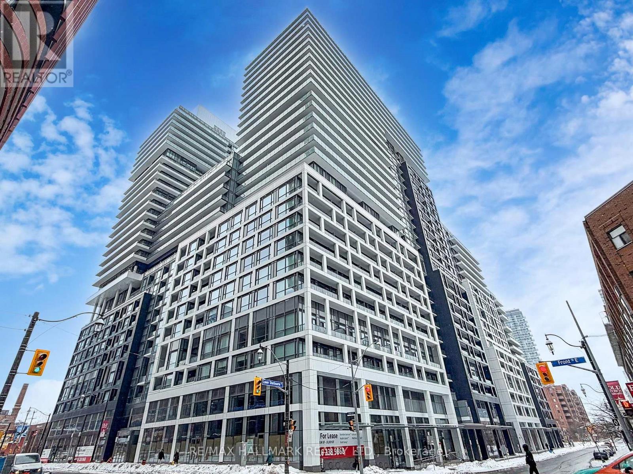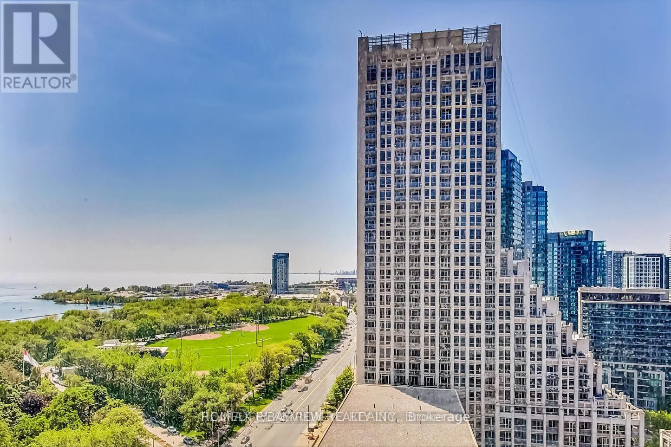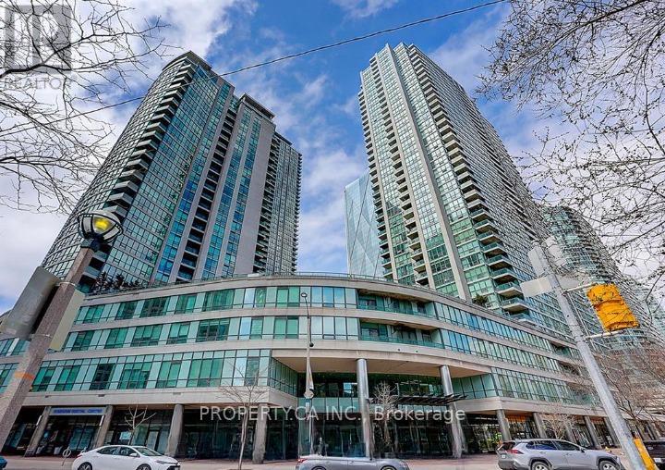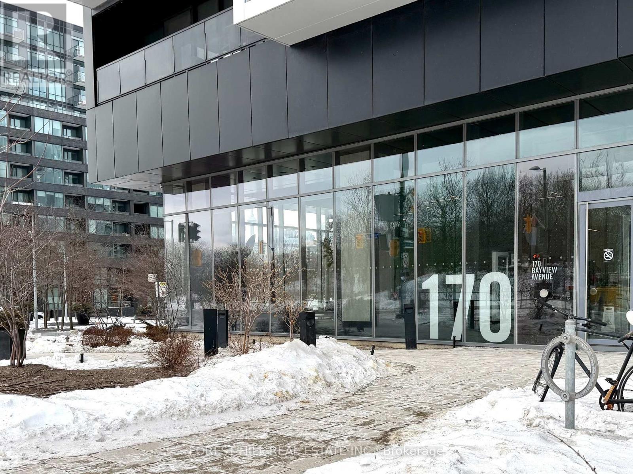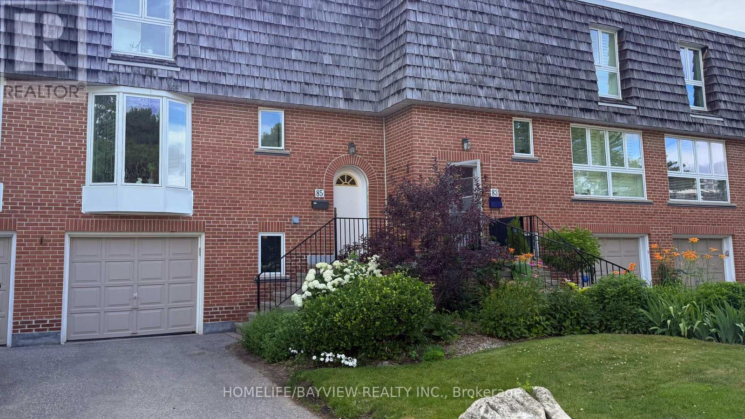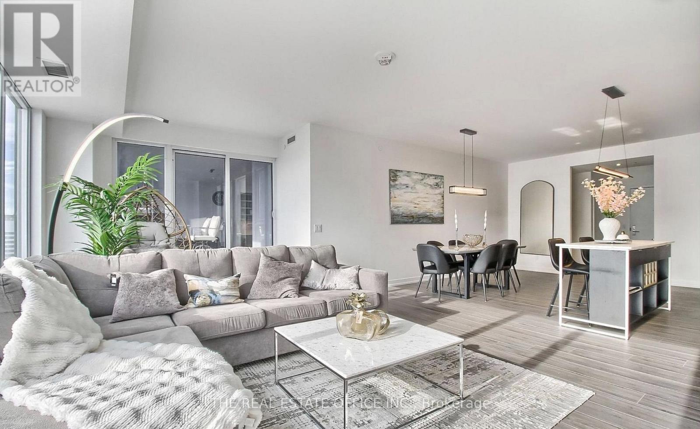807e - 70 Princess Street
Toronto, Ontario
Time & Space Condos by Pemberton in a prime downtown location! Steps to the Distillery District, TTC, St. Lawrence Market, and the waterfront. Exceptional amenities including outdoor BBQ area, games room, gym, yoga studio, party room, and more. Functional 2-bedroom, 2-bathroomlayout with balcony and desirable east exposure. Parking and locker included. (id:60365)
471 Vaughan Road
Toronto, Ontario
Charming 3+2 Bedroom Detached Bungalow Nestled In The Sought-After Oakwood Village/Cedarvale Neighbourhood. Finished 3-Bedroom Basement With Separate Entrance. Just Steps Away From The Picturesque Cedarvale Ravine And Wychwood Park, This Property Offers Unparalleled Access To Serene Green Spaces, Outdoor Activities, And Vibrant Amenities. Ideal For Families, This Home Is Located Near Top-Rated Schools, Beautiful Parks, And All The Conveniences For A Well-Rounded Lifestyle. (id:60365)
2013 - 195 Redpath Avenue
Toronto, Ontario
Fantastic Opportunity for First-Time Buyers or Investors! Welcome to City Lights on Broadway South Tower by the award-winning Pemberton Group. This functional 1-bedroom, 1-bath open-concept suite features laminate flooring throughout, a modern kitchen with quartz countertops, stainless steel appliances, and under-cabinet lighting, plus a spa-inspired bathroom with glass shower, pot lights, and extra storage. Locker included. Prime Yonge & Eglinton location just steps to the subway, restaurants, cafés, and shops-ideal for end users or as a high-demand rental. Enjoy over 18,000 sq. ft. of indoor and 10,000 sq. ft. of outdoor amenities, including indoor & outdoor pools, fitness centre, steam room, basketball court, theatre, party room, guest suites, BBQ area, and visitor parking. Exceptional value in one of Midtown Toronto's most desirable communities. **Some photos are virtually staged.** (id:60365)
1 - 43 Elm Avenue
Toronto, Ontario
Elegant, sun-filled Rosedale apartment featuring a renovated kitchen and a freshly painted, updated two-bedroom layout. The open-concept design offers 10-foot ceilings, an ensuite laundry, and a beautifully renovated kitchen with granite countertops, gas stove, dishwasher, and a walk-out to a large private terrace. Featuring a real fireplace which adds warmth and an inviting ambience, ideal for cozy evenings. A spectacular sunroom just off the living area provides the perfect space for a home office or reading retreat. Ideally located within walking distance to Branksome Hall, three subway lines, parks, scenic walking trails, and the shops and restaurants of both Yonge & Bloor streets. (id:60365)
2 - 43 Elm Avenue
Toronto, Ontario
An elegant and sun-filled two-storey Rosedale walk-up offering the scale and comfort of a single-family residence. With four generously proportioned bedrooms, two baths, and two full levels of living space, this home is defined by light, volume, and versatility. The open-concept kitchen, dining, and living areas are ideal for both everyday living and entertaining, complemented by a bright sunroom and two private terraces that extend the living space outdoors. A rare dedicated laundry room adds to the home's thoughtful functionality. While perfectly suited for a family, the layout easily adapts to modern lifestyles as one or more bedrooms can be reimaged as a home office, family room, or creative space, making it equally appealing to a professional couple seeking flexibility and room to grow. Set within walking distance to Branksome Hall, three subway lines, nearby parks and trails, and the shops and restaurants of Yonge Street, this residence combines gracious interior living with an exceptional Rosedale location. (id:60365)
3 - 43 Elm Avenue
Toronto, Ontario
Large (1,073 sq ft) light-filled lower-level residence with a private entrance, ideally situated in the heart of Rosedale. Spacious rooms and abundant natural light create a comfortable and inviting living environment in a quiet setting. Short walk to Branksome Hall, subway and bus routes, and the shops, cafés, and restaurants along both Bloor and Yonge Streets. Steps to ravines, scenic trails, and numerous parks. An excellent opportunity for young professionals or university students seeking space, privacy, and outstanding value in one of Toronto's most coveted neighbourhoods. (id:60365)
674 - 135 Lower Sherbourne Street
Toronto, Ontario
Welcome To Time & Space Condos! A lovely Functional 1+1 Bedroom, Open Concept , 9" Ceiling ,Laminate Flooring + Parking and Great Amenities! An Ideal location for walking to the Financial District, The Distillery District, St Lawrence Market, Grocery Store, Restaurants, Waterfront! Easy access to DVP, and TTC, Convenience at its Best. This unit is move-in ready. (id:60365)
1803 - 21 Grand Magazine Street
Toronto, Ontario
Rarely offered,bright/spacious corner unit in the heart of Fort York at West Harbour City II! This gorgeous 2+1(den can be office /bed) bedroom suite offers over 1000 sq ft of functional living space with 2 balconies, enjoying the South/West View.9' ceiling, resort style amenities including:24hrs concierge-indoor pool-gym-sauna-party rm-guest suites-visitor parking-steps to Loblaws, waterfront, parks/trails, TTC at door step, easy access to downtown, Rogers centre + Gardiner+++ (id:60365)
3609 - 16 Yonge Street
Toronto, Ontario
Stunning 2+Den split southeast corner unit in downtown Toronto with lake and eastern shoreline views. Functional layout with floor-to-ceiling windows and excellent natural light. Combined living and dining area with walk-out to balcony. Open-concept kitchen with stainless steel appliances and breakfast bar. Spacious den suitable for office or additional seating area. Prime location close to Scotiabank Arena, Union Station, CN Tower, Meridian Hall, shops, restaurants, waterfront, bike trails, and major highways including Gardiner Expressway and DVP. Unit has been freshly painted and appliances have been changed, pictures from the past listing. (id:60365)
1706 - 170 Bayview Avenue
Toronto, Ontario
Welcome to 170 Bayview Avenue, a sun-filled corner unit offering luxury living in an exceptional location. Steps to the TTC streetcar, directly overlooking Corktown Common Park, and just minutes from the Distillery District, this residence perfectly balances city living with green space.This well-maintained two-bedroom, two-bathroom condo boasts unobstructed North and East views, filling the space with natural light. The modern kitchen features a centre island, while both bedrooms offer wall-to-wall closets with built-in storage. The second bedroom includes a Murphy bed, ideal for flexible use.Building amenities include a gym, hobby room, playroom, party room, reading room, conference room, and a rooftop pool with landscaped green space and lounge areas. 24-hour concierge, onsite property management, and a dedicated parking space complete this exceptional offering. (id:60365)
85 Crimson Millway
Toronto, Ontario
Welcome to Your Urban Oasis in Bayview Mills, Located in the Prestigious York Mills Area. This beautifully renovated 3-bedroom Townhome is tucked away in a lush, quiet, and family-friendly community. With a functional layout, generous natural light, and fantastic outdoor space, this home offers the perfect balance of comfort and convenience.Enjoy serene, private views from the main floor balcony and the walk-out basement patio, surrounded by well-maintained landscaping. Offering 1,444 sq. ft. of above-grade space, plus a finished basement, a private driveway, and an attached garage this home delivers the freedom of freehold living with the ease of a condo lifestyle.Located in a top-rated school district, the neighborhood is peaceful, walkable, and ideal for families, with nearby trails and a community pool.Recent upgrades include: New hardwood floors throughout Updated kitchen with modern cabinets & appliances (fridge, oven, microwave, dishwasher, washer & dryer) Renovated bathrooms, including a new primary en-suite Modernized powder room on the main floor Fresh paint throughout Upgraded stairs, railings & door hardware Smoothed ceilings with stylish pot lights This move-in-ready home offers not just space, but a lifestyle. Discover your next chapter on Crimson Millway. (id:60365)
2903 - 20 Edward Street
Toronto, Ontario
Luxury lower penthouse for lease at the prestigious Panda Condominiums in the heart of downtown Toronto. This bright, open-concept suite features floor-to-ceiling windows with stunning CN Tower and Lake Ontario views. Offering 3 bedrooms plus a large den that can easily function as a 4th bedroom.The balcony is directly off the living room, creating a perfect space for relaxing or entertaining. The primary bedroom features a spacious His & Hers walk-in closet, combining comfort and functionality.Residents enjoy excellent amenities including a fitness centre, yoga studio, and library lounge. T&T Supermarket located on the main floor adds unmatched convenience, with endless options for Toronto's best multicultural dining just steps away. Prime downtown location near Eaton Centre, Dundas Square, TTC subway, IKEA, and City Hall. Walking distance to University of Toronto, Toronto Metropolitan University (TMU, formerly Ryerson), and OCAD University. A rare lease opportunity offering space, lifestyle, and the full downtown Toronto experience (id:60365)

