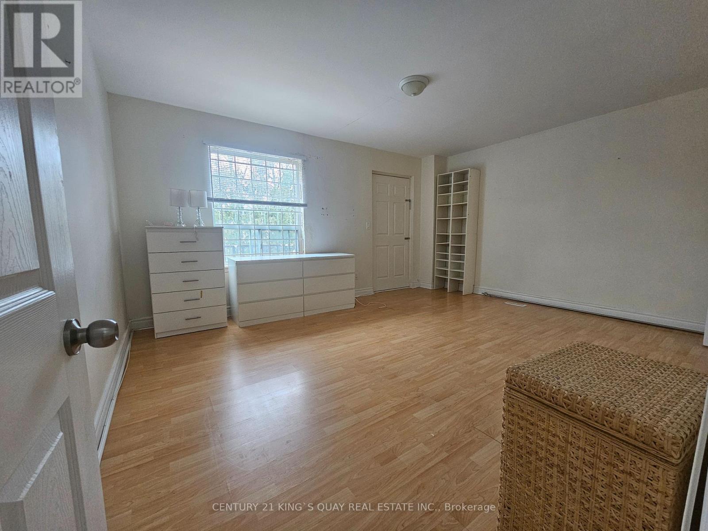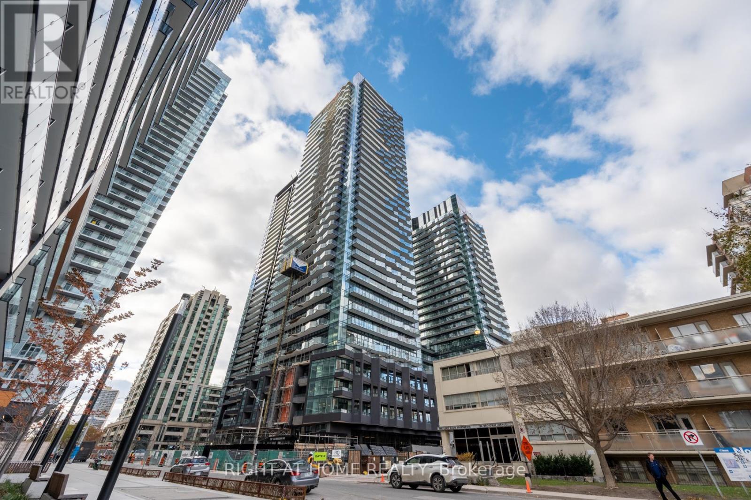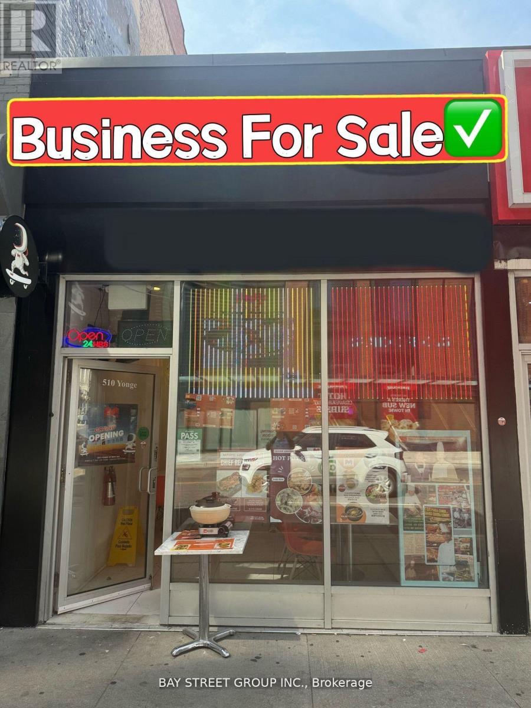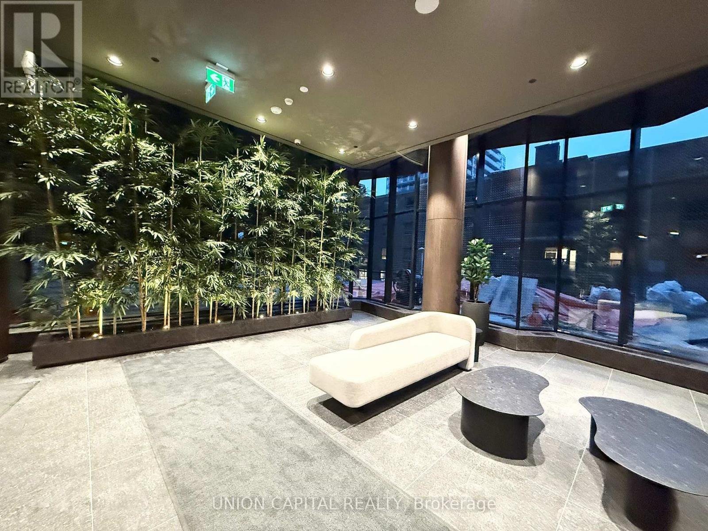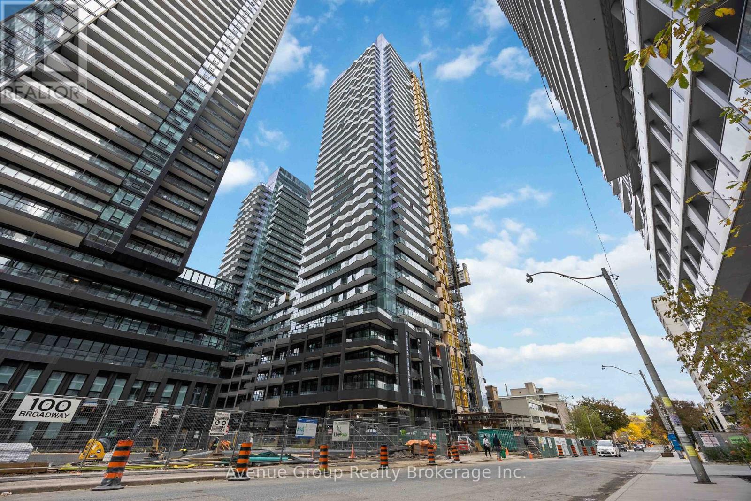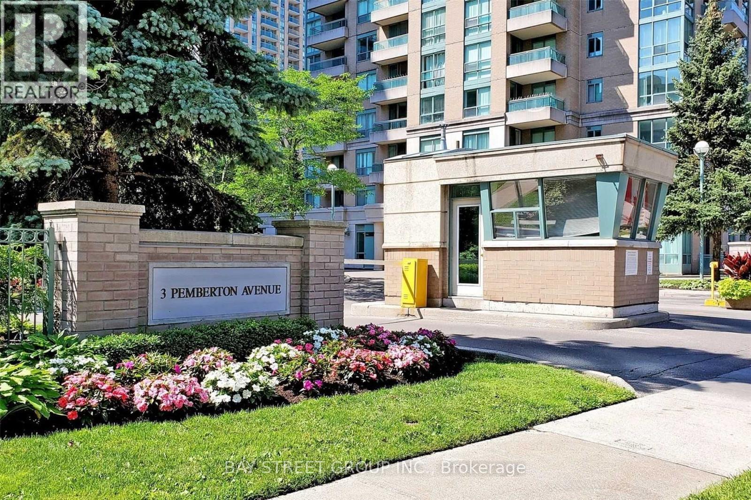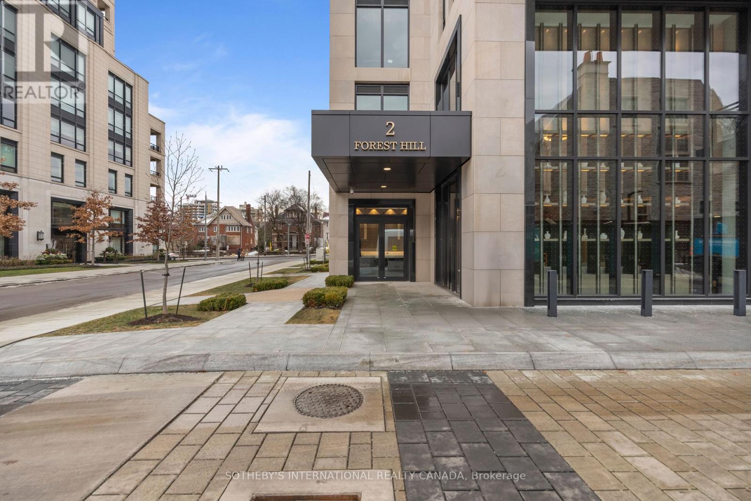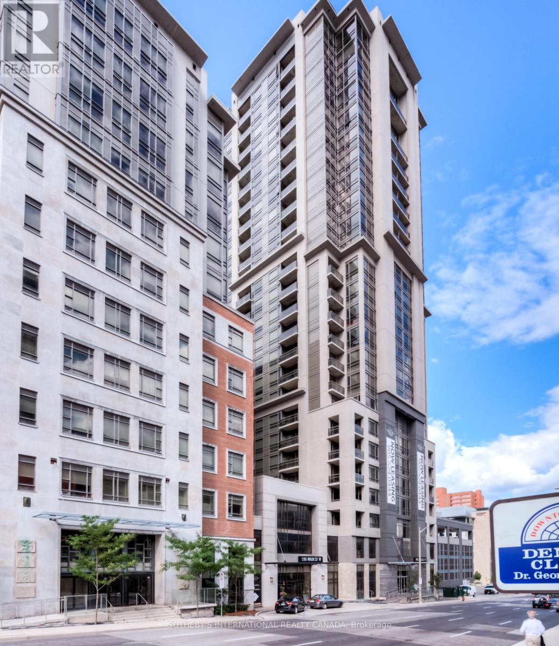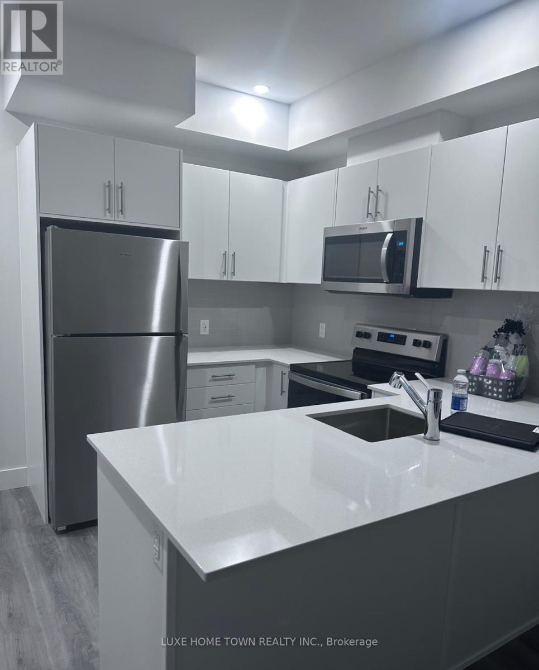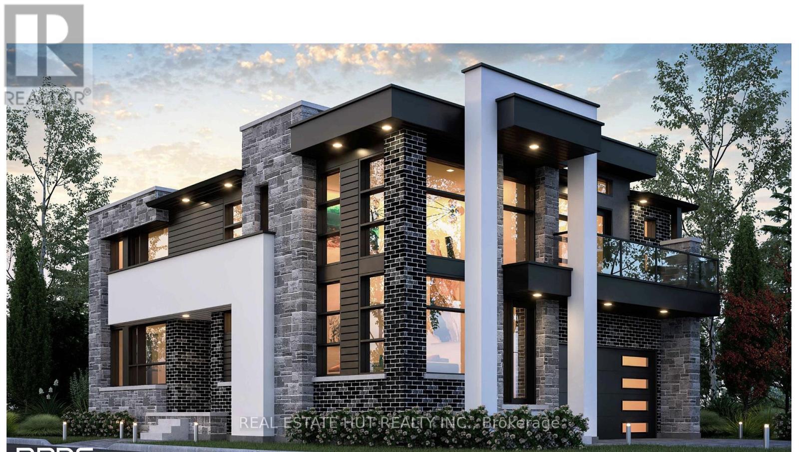2nd Flr - 1541 O'connor Drive
Toronto, Ontario
Large Two Bedrooms, Full Baths, Lots Of Nature Lights, Open Concept Kitchen, Two Balconies, T T C At Door, Close To D V P / 404 Hwy, Parks, Schools, Shopping Mall, And All Amenities. (id:60365)
629 - 628 Fleet Street
Toronto, Ontario
Luxury Living In Fort York At West Harbour City! Absolutely Stunning & Refined One Bedroom + Den Unit With A Spacious & Functional Interior Plan + Balconies & **Lake & City Views**! Parking+Locker+9'Ceiling.Exquisitely Finished Throughout With Laminate Flooring ,Open Concept Kitchen , Granite Counters, Parking/Locker Included .Truly A Dream Property With Resort Style Amenities:Beanfield Fibre Available,Concierge,Guest Suites,Meeting Room,Rooftop Deck,Party Room,Visitor Parking,Indoor Pool,Bike Storage,Gym,Sauna (id:60365)
203n - 120 Broadway Avenue
Toronto, Ontario
Welcome to 120 Broadway Avenue, where contemporary urban living meets the charm of one of Toronto's most desirable Midtown neighborhoods. This beautifully designed 1-Bedroom + Den suite offers a bright, functional layout perfect for professionals, couples, or anyone seeking stylish comfort in the heart of the city. The open-concept living and dining area provides a warm, inviting atmosphere. The modern kitchen is equipped with premium cabinetry and sleek appliances-ideal for cooking, entertaining, or enjoying a quiet night in. The spacious primary bedroom provides excellent closet space and peaceful comfort, while the separate den offers the flexibility you need-perfect as a home office, or creative workspace. Step outside onto the private balcony, your private oasis. Situated just steps from Yonge & Eglinton, you'll enjoy unparalleled access to transit, dining, shopping, parks, and all the amenities this vibrant community offers. This sophisticated suite is the perfect blend of convenience, modern style, and urban living. (id:60365)
#100 - 510 Yonge Street
Toronto, Ontario
Great Opportunity To Own This Prime Restaurant Space. Newly Renovated And Equipped. Walking Distance To U Of T And Subway. Full Equipment Kitchen With Walk-In Cooler. Lots Of Walk-In And Take-Out. Suitable For All Kind Of Cuisine. Two Parking Spaces At Rear. Extra Storage Space In Basement. (id:60365)
402 - 120 Broadway Avenue
Toronto, Ontario
WOW WOW WOW! 12 FEET CEILING HEIGHT, SO AIRY!! Bedroom and Den Ceiling Lights installed. Experience luxury urban living at Untitled Toronto Condos, a brand-new, never lived-in 1 Bedroom + Den suite ideally located at Yonge & Eglinton. This bright and functional open-concept layout features floor-to-ceiling windows, modern finishes, quartz countertops, and integrated appliances. The spacious den with sliding door offers versatility as a private office or guest room. Enjoy a north exposure with abundant natural light and a private balcony perfect for relaxing. Residents will appreciate over 34,000 sq. ft. of exceptional amenities, including an indoor/outdoor pool, fitness centre, basketball court, spa, co-working lounges, rooftop dining terraces, and 24-hour concierge service. Steps to Eglinton Subway Station, the future LRT, shops, restaurants, parks, and everyday conveniences-this is sophisticated Midtown living at its finest. Close to everything you need! Heat is Included. Student and Newcomers Welcome!! (id:60365)
210 - 110 Broadway Avenue
Toronto, Ontario
Welcome to the Brand New, Never Lived-In 1 Bedroom Untitled Toronto Condo at Yonge & Eglinton. In collaboration with Pharrell Williams and Developed by Reserve Properties and Westdale Properties. Step into 500sqft of total spacious living space, Open-concept layout featuring floor-to-ceiling windows, Sleek modern finishes with East-Facing Balcony. Carpet Free Flooring, Custom Panel & Stainless Steel Appliances, Quartz Slab Countertop. Enjoy over 34,000 sq. ft. of Amenities, Including an Indoor/Outdoor pool and Spa, Basketball court, Gym and Yoga studio, Rooftop dining with barbecues and pizza ovens, Coworking lounges, and Private dining area... Mins Walk to the Yonge Street Subway, Yonge/Eglinton Centre with Cineplex, Loblaws, LCBO (id:60365)
2301 - 3 Pemberton Avenue
Toronto, Ontario
High Demand Area & Top School Zone, Earl Haig SS. Bright South-Facing Unit features functional layout and decent sized rooms. Well Maintained Building With 24Hr Gatehouse Security. Direct Underground Path To Subway. Steps To T.T.C & Go Bus. Maintenance Includes Hydro Water and Heat. (Furnitured) (id:60365)
510 - 2 Forest Hill Road
Toronto, Ontario
A beautifully appointed suite at Forest Hill Private Residences. Spanning over 825 total SF with soaring 10' ceilings, this one-bedroom plus den residence has been professionally reconfigured to maximize space, function, and flow. Flooded with natural light through floor-to-ceiling windows, the sophisticated open-concept layout features wide-plank flooring, elegant finishes, and a chef-inspired kitchen by Cameo Kitchens with Miele top-of-the-line integrated appliances, bespoke cabinetry, thick quartz countertops, and a custom island. The smartly enhanced kitchen features a custom-built pantry shared with a large closet. At the same time, the den has been cleverly repurposed to expand on its original size, while the primary suite includes finely milled built-in cabinets and a spa-inspired ensuite thoughtfully designed for a stylish, practical lifestyle. The suite seamlessly extends to a private balcony with a gas BBQ hookup. Cozy up to the warmth of a sleek, marble-clad fireplace while enjoying a unique, tree-lined, unobstructed view of the CN Tower and Toronto skyline. Residents enjoy hotel-style personalized concierge and security services, along with five-star amenities, including valet parking, a cutting-edge fitness centre, a pet spa, an indoor pool opening onto lush private terraces, a wine collection, and a 20-seat dining room. A la carte services include sports and theatre bookings, personal shopping, luxury excursions and travel security details, grocery delivery, and a wide array of maintenance and wellness services. Steps from Forest Hill Village, premier private schools, shops, parks, and transit, this exceptional suite offers a rare, elevated lifestyle opportunity at one of the city's most prestigious addresses. (id:60365)
415 - 150 Main Street
Hamilton, Ontario
Location, Location, Location! Now available for lease, this condo offers bright, open-concept living in the heart of Hamilton. Thoughtfully designed with elegant ceilings, sleek granite counter tops, and modern finishes throughout, the space blends style and comfort effortlessly. Enjoy the convenience of in-suite laundry, a private balcony for relaxing or entertaining, and a smart layout that maximizes every square foot. Located in a well-maintained building just minutes from McMaster University, Mohawk College, Hamilton General Hospital, City Hall, and the vibrant downtown core with the GO Station only steps away for easy commuting. Perfect for young professionals, students, or hospital staff seeking upscale urban living in a truly unbeatable location. (id:60365)
315 - 1000 Lackner Boulevard
Kitchener, Ontario
Brand New Condo with Parking & Locker Prime Location! Be the first to live in this stunning 1-bedroom condo perfectly situated near top amenities, transit, shopping, and dining. Flooded with natural light, this modern unit features an open-concept layout, sleek kitchen finishes. Enjoy the convenience of an assigned parking space and locker, plus access to premium building amenities. (id:60365)
6342 Sunshine Common
Niagara Falls, Ontario
A convenient powder room and a practical stacked laundry room complete the main floor. Upstairs, you will find a luxurious master suite with an ensuite bathroom and a private balcony, along with three additional bedrooms and two more full bathrooms, ensuring comfort and convenience for all. The home also boasts a double garage, providing ample parking and storage space. Located in a prime location, this property offer easy access to parks, schools, and major highways, making it an ideal choice for families and commuters alike. With its modern features, energy-efficient design, and the potential for personalization, this home is ready to become your dream residence. Lot Front & Depth dimensions varies (irregular lot) (id:60365)
27 - 595 Third Street
London East, Ontario
Conveniently located between Fanshawe College and Argyle Mall with easy access to industrial parks, London International Airport, and Hwy 401, this bright corner-unit townhome offers a forced-air furnace, spacious kitchen, open dining/living area, and large bedrooms with generous natural light, plus a full basement bathroom and two additional study rooms-an ideal rental option close to schools, shopping, and transit. (id:60365)

