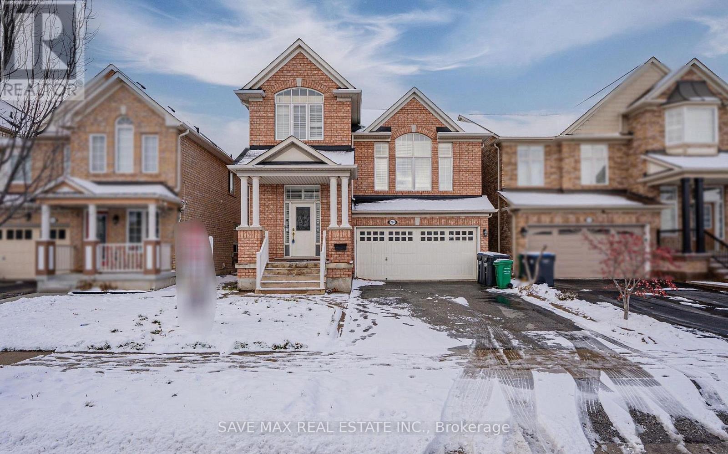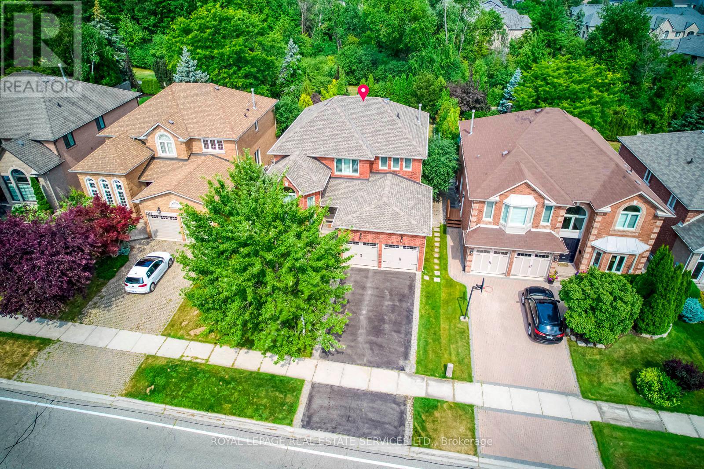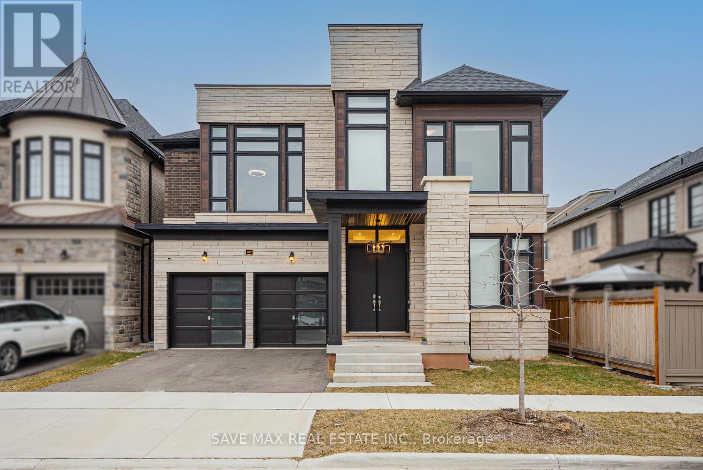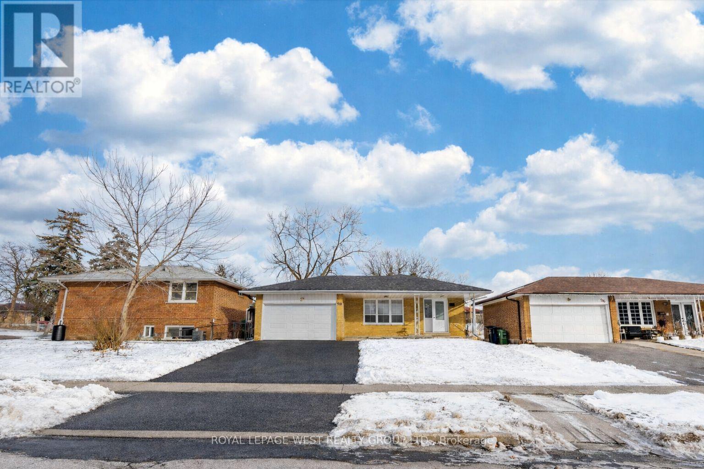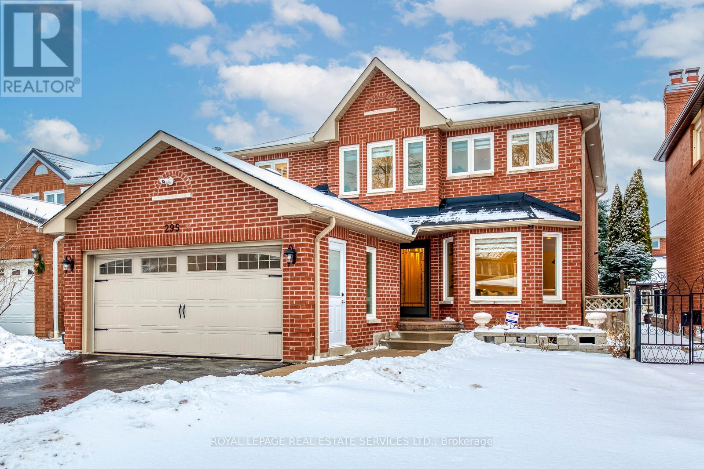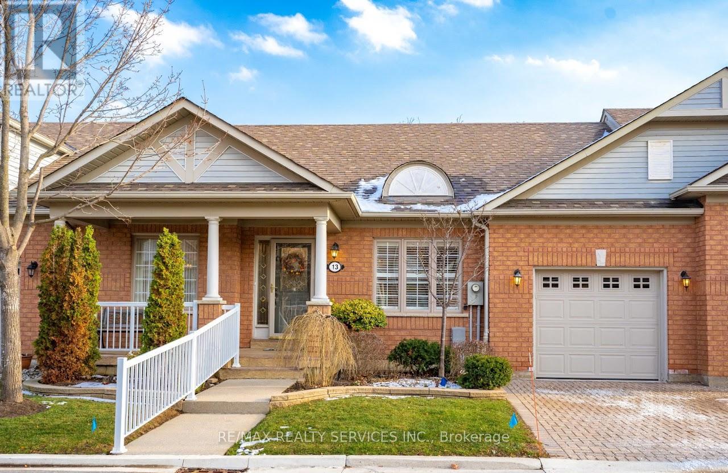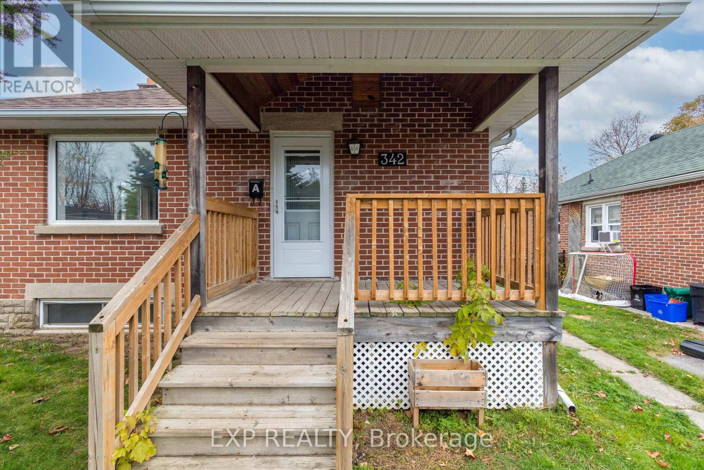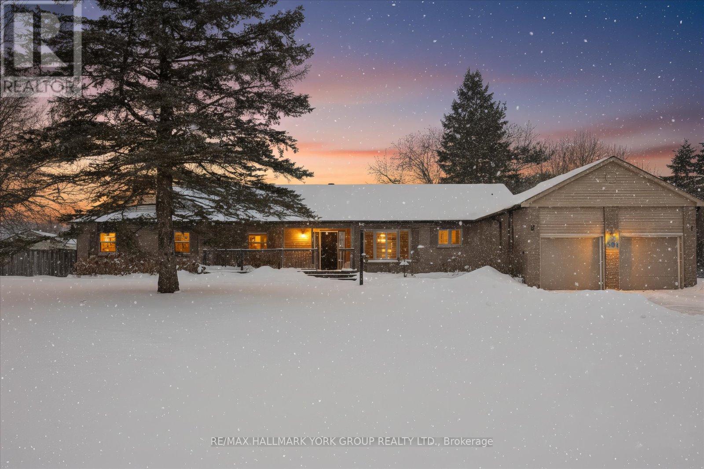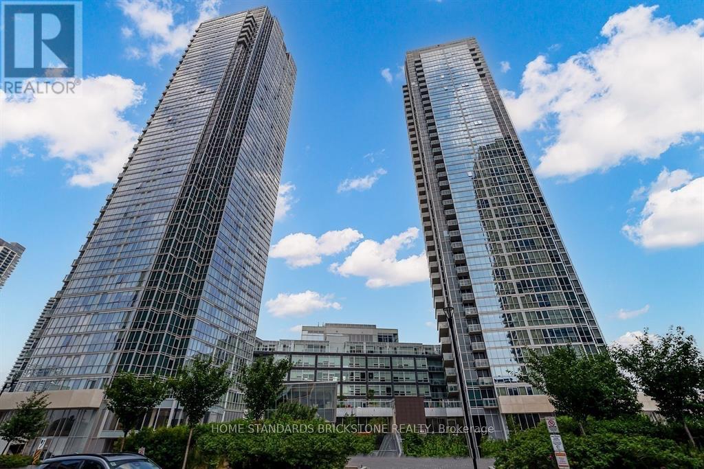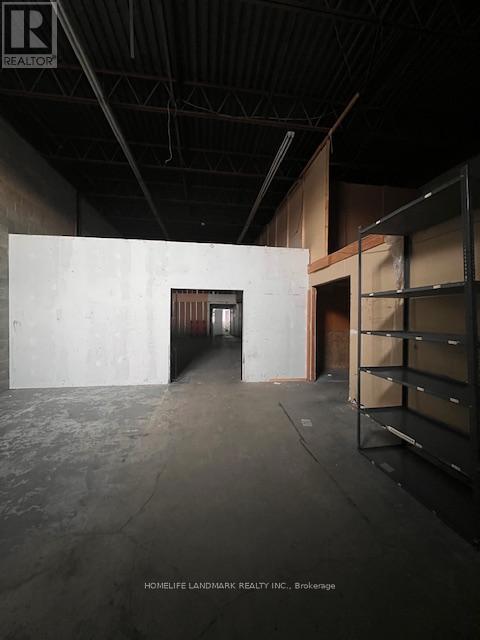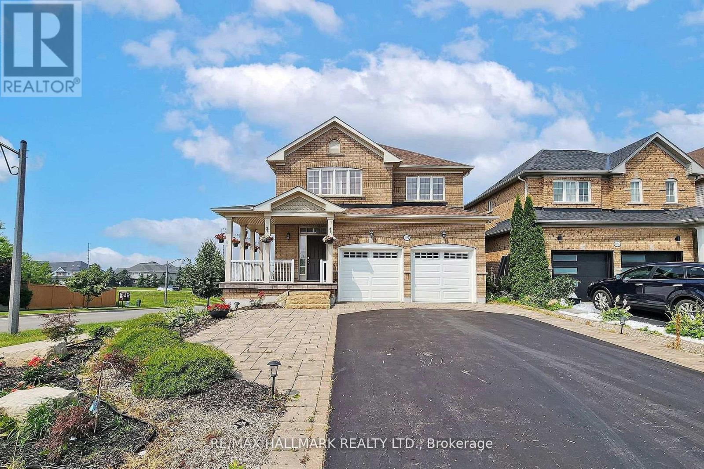254 Fandango Drive
Brampton, Ontario
Beautiful 4 Bedroom plus 2 Bedroom LEGAL BASEMENT APARTMENT home offering approx. 3700 sqft. of living space perfect for families or investors! The Chef-Inspired Kitchen showcasing Premium Quartz Countertops, Custom Cabinetry, Stainless Steel appliances. Enjoy a bright open layout with Rich Hardwood floors throughout the house along with separate Living, Dinning and Family room. Upstairs boasts beautiful Master Bedroom with walk-in closet, 5-piece Ensuite and Three other spacious Bedrooms. The professionally finished fully renovated Legal Basement Apartment includes 11-ft Ceilings, its own Private Entrance, Own Laundry, and Premium Finishes (Rental Potential of $2000 per month). Complete with a double-level deck in the backyard, it is located in CREDIT VALLEY highly sough family-friendly neighbourhood close to Go Station schools, parks, transit & shopping Complex (id:60365)
1387 Bayshire Drive
Oakville, Ontario
Stunning 4 Bedroom Family Home Backing onto Ravine in Prestigious Joshua Creek! This beautifully maintained 3,121 sq ft detached home offers 4 bedrooms and 4 bathrooms, situated on a premium ravine lot with breathtaking views. Enjoy spectacular sunsets from your private deck overlooking a beautifully landscaped backyard oasis with a pool, mature trees, and complete privacy. The main level is thoughtfully designed for comfortable family living-featuring a spacious dining room perfect for gatherings, a bright living room with vaulted ceilings and impressive windows, and a dedicated office for working from home.Upstairs, the large primary bedroom retreat offers a walk-in closet and a relaxing atmosphere, complemented by three additional spacious bedrooms and a beautifully renovated main bath.The walk-out basement provides fantastic extra living space with a generous rec room, bar, game area, full bath, and ample storage-ideal for entertaining or relaxing after a summer swim. Recent upgrades include stylish new flooring and upgraded stair finishes (2022), an owned hot water heater (2022). Located in the highly desirable Joshua Creek community, within top-rated school zones (Joshua Creek PS & Iroquois Ridge HS), and complete with a double garage, this home is the perfect blend of space, comfort, and location. (id:60365)
1217 Ironbridge Road
Oakville, Ontario
Welcome to an exceptional luxury residence in the prestigious Glen Abbey community, offering approximately 5,500+ sq. ft. of refined living space as per builder's plans. Thoughtfully designed for both comfort and sophistication, this stunning home features 4+1 bedrooms and 6 bathrooms, with every bedroom enjoying its own private ensuite. Rich hardwood flooring flows throughout the home-no carpet-enhancing its timeless elegance. The main level is an entertainer's dream, highlighted by a grand foyer, formal living room, elegant dining area, and powder room. The inviting family room showcases coffered ceilings and a gas fireplace, seamlessly connecting to one of the largest gourmet kitchens in the neighbourhood. The chef-inspired kitchen is equipped with premium appliances, built-in cabinetry, a statement centre island, quartz countertops, custom cabinetry, and a striking quartz backsplash. A sun-filled breakfast area opens to a beautifully landscaped, fully fenced backyard, perfect for indoor-outdoor living. Upstairs, the lavish primary retreat features a double-door entry, walk-in closet, and a spa-inspired 5-piece ensuite complete with a glass shower and luxurious soaker tub. The professionally finished basement extends the living space with an additional bedroom, Jacuzzi, expansive recreation area, and a games room with a snooker table-ideal for entertaining and family enjoyment. Ideally located minutes from top-rated schools, major highways, Oakville Trafalgar Memorial Hospital, Glen Abbey Community Centre, library, shopping, parks, downtown Oakville, and the lake, this residence offers unparalleled convenience in one of Oakville's most sought-after neighbourhoods. A rare opportunity to own a move-in-ready luxury home in an elite setting experience elevated living at its finest. (id:60365)
98 Mount Olive Drive
Toronto, Ontario
Welcome to this well-maintained, lovely bungalow. The main floor is bright and airy, featuring a large living and dining space, three spacious bedrooms, an updated kitchen, and a full bath, with upgraded lighting and higher ceilings throughout. An added sliding door from the dining area opens to a private side courtyard and low-maintenance backyard, perfect for relaxing or entertaining.The finished basement with a separate side entrance offers an extra-large bedroom with a walk-in closet and a second full bathroom, making it ideal for an in-law suite or easily convertible into a rental unit for extra income. Completing the property is a rare 1.5-car garage with almost 14-ft ceilings - a true standout in the neighbourhood.This home is literally steps from schools, parks, and transit, and just minutes from grocery stores, restaurants, and the community centre.Upgrades include: Front door, washrooms, and roof (2019); kitchen & garage door (2020); tankless water heater (2025). (id:60365)
295 Canital Court
Mississauga, Ontario
Welcome to this stunning 4-bedroom home located in the highly desirable Hurontario neighbourhood of Mississauga. Nestled on a quiet, sought-after court where homes rarely come on the market, this property presents a truly exceptional opportunity and has been proudly owned by the same family for 30 years. Fully renovated in 2020, this home features a new roof, windows, air conditioning, and furnace for peace of mind. The beautifully updated kitchen is designed for both style and function, showcasing custom cabinetry, quartz countertops, a built-in double oven, and stainless steel appliances-ideal for everyday living and entertaining.The spacious primary bedroom offers generous his-and-hers closets and a luxurious, spa-inspired ensuite complete with a steam shower and heated floors. Hardwood flooring flows throughout all four large bedrooms, the staircase, and the main floor. A functional main-floor laundry room provides convenient access to the garage.The property features a sprinkler system, well-maintained landscaping, a two-car garage, and parking for up to four additional vehicles on the driveway. The finished basement includes two additional bedrooms, a three-piece bathroom, a recreation area, ample storage space, and a large workroom.This home is equipped with Google Nest smart technology, including a Nest thermostat, video doorbell, security cameras, a camera floodlight above the garage, and an August smartlock-offering enhanced comfort, convenience, and security. Ideally located just steps from three parks, Frank McKechnie Community Centre, schools, and public transit. A must-see home! (id:60365)
Ph02 - 4070 Confederation Parkway
Mississauga, Ontario
A Statement Penthouse in the Sky - Luxury, Space & Iconic Views at Parkside Village Introducing an extraordinary penthouse opportunity at PH02 - 4070 Confederation Parkway, perched high above Mississauga's vibrant City Centre. This grand corner residence offers a rare blend of refined renovation, expansive proportions, and breathtaking vistas, all within the prestigious Grand Residences at Parkside Village. Spanning an impressive layout, this 3-bedroom, 3-bathroom penthouse has been thoughtfully reimagined to deliver both everyday comfort and elegant entertaining. Every detail has been carefully curated, from the rich architectural millwork to the warm, contemporary finishes that create a polished yet inviting atmosphere throughout. Custom crown molding and wainscoting for added depth and sophistication, Three beautifully renovated bathrooms with spa-inspired finishes and modern fixtures, Updated kitchen featuring sleek appliances and functional design for the home chef, Freshly painted in a soft, neutral palette, Hardwood and porcelain tile flooring throughout Elevated Penthouse Living. Three oversized balconies offering sweeping, unobstructed views stretching from the Toronto skyline to Lake Ontario and across the Golden Horseshoe Sun-filled, open-concept living and dining area ideal for large gatherings and memorable entertaining. Quiet corner positioning with floor-to-ceiling windows providing exceptional natural light. Versatile layout with space perfectly suited for a home office or den Luxury Building Amenities, Residents enjoy access to one of Mississauga's most comprehensive amenity collections, including: Newly redesigned hotel-style lobby and common spaces, 24-hour concierge, security, and controlled entry, Indoor pool, sauna, multiple fitness center's, yoga studio, and media room, Games and billiards lounge, music/piano room, wine cellar, and two party rooms, Guest suites, meeting room, and outdoor BBQ terrace. (id:60365)
7 - 13 Amberhill Trail
Brampton, Ontario
Highly sought after gated community Rosedale Village for mature living offers a club house, indoor pool, exercise room, auditorium, sauna, lounge, 9 hole golf course! Plus a stunning bungalow home done top to bottom. Inviting foyer formal living & dining rooms, chef eat-in kitchen appliances w/o to private patio. Main floor, fam room, Living room , master ensutie, w/i closet, 2nd bedroom main floor laundry & access to gar. basement features 3rd bed 4pc bath, office, rec + great access to hospital, doctors, mall 410, 403, Hwy 10. (id:60365)
A - 342 Linwood Avenue
Orillia, Ontario
Well-Maintained And Recently Renovated Legal Duplex Bungalow Available For Lease In A Convenient And Central Location. This 2+1 Bedroom, 2 Bathroom Unit Offers A Comfortable And Functional Layout With Hardwood Flooring On The Main Level, Spacious Living Areas, And Two Well-Sized Bedrooms. The Kitchen Is Bright And Practical With Ample Cabinetry And Storage. The Finished Basement Includes A Private Third Bedroom, A 3-Piece Bathroom, And Ensuite Laundry, Providing Added Space And Flexibility. Located Within Walking Distance To Shops, Restaurants, And Public Transit, With Quick Access To Highway 11 For Commuters. Includes One Parking Space And Exclusive Use Of A Garden Shed For Additional Storage. A Clean, Move In Ready Home In A Well-Connected Neighbourhood. (id:60365)
501 Samuel Harper Court
East Gwillimbury, Ontario
Welcome to a true private sanctuary on a quiet street backing onto a peaceful ravine, with scenic trails just steps away. Set on a stunning 1-acre lot, this beautifully updated home combines privacy, nature, and modern comfort in one exceptional package.The fully renovated upper level offers a bright open-concept layout highlighted by a stylish double-sided gas fireplace and contemporary finishes throughout-perfect for everyday family living and entertaining. Enjoy the convenience of main floor laundry and direct access to a heated 2-car garage.With nearly 4,000 sq ft of total living space including a finished basement, this home offers incredible versatility, featuring nanny/in-law suite potential with two additional bedrooms and a 4-piece bathroom-ideal for extended family or guests.Outside, the backyard is your personal resort: fully private with a sparkling pool, a large 56' x 16' deck, custom pergola, a walking path leading to a newer fire pit area, and a practical work shed for hobbies, tools, or storage. Whether you're hosting summer gatherings or enjoying quiet evenings under the stars, this home delivers a rare lifestyle setting.Connected to town water and natural gas, and located just 14 minutes to Highway 404-this is country-like living with unbeatable convenience. Don't miss this outstanding opportunity.Updates: Gas furnace (owned, 2019), backyard deck & fire pit (2020), front composite deck (2020), shingles (2016), eaves & downspouts (2020). (id:60365)
3604 - 2908 Highway 7 Road
Vaughan, Ontario
Stunning 1 Bed + 1 Spacious Den in Prime Vaughan!Freshly painted with a bright, open-concept layout and laminate flooring throughout.The den can be used as a second bedroom or home office.Parking is conveniently located directly in front of the building entrance.Features two full bathrooms and a modern kitchen with built-in stainless steel appliances.Steps to the subway, Viva transit, Highways 400/401/407, shopping, and dining. No Pet allowed. (id:60365)
6 - 7310 Woodbine Avenue
Markham, Ontario
18Ft Ceiling With rear loading dock, finished mezzanine about 1,250SF, Fantastic Opportunity For Showroom/Distribution Space. Pylon sign, building top signs and excellent exposure on Woodbine avenue. Minutes To Hwy 407 And 404 With Access To Public Transportation. (id:60365)
Bsmt - 1052 Eagle Ridge Drive
Oshawa, Ontario
Professionally Renovated Finished Walk Out Legal Basement Apartment, Great For Professionals, Very Quite and Awesome Landlord, great Living Space; Updated Kitchen With Stainless Steel Appliances (Fridge, Stove, Dishwasher ) & Pantry, Laminate Floors, Fresh Paint, Very bright Bedroom with 2 Closets and above Grade Window, 3 Pc Bathroom & your Separate private Laundry Ensuite with Washer & Dryer ! Walk out to Gorgeous 43 Ft Wide Landscaped Garden, and 2 Parking Spaces (Tandem-Back To Back) On The Driveway. Tenant Pays For 30% Of Utilities. (id:60365)

