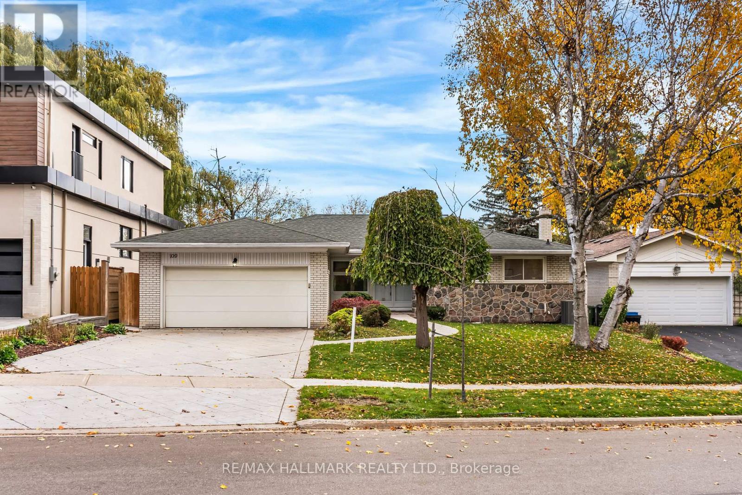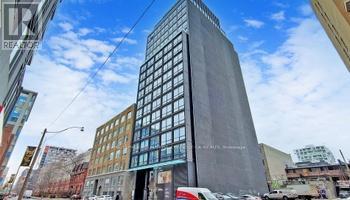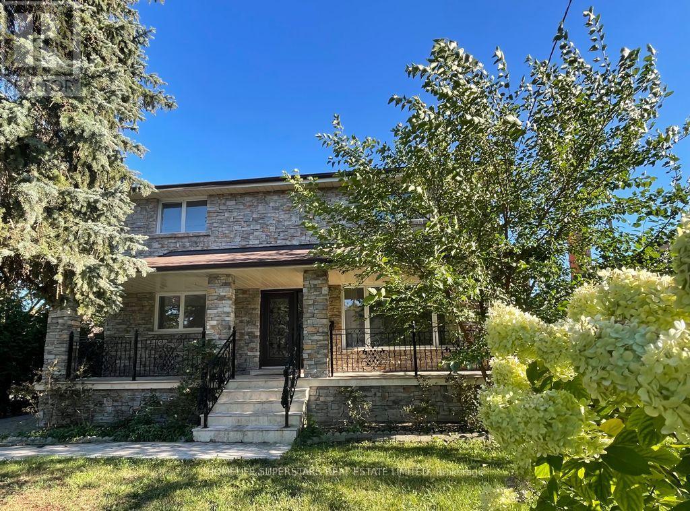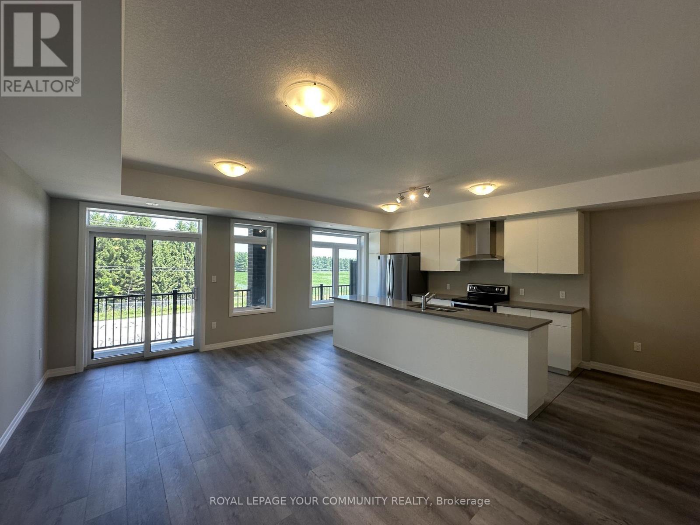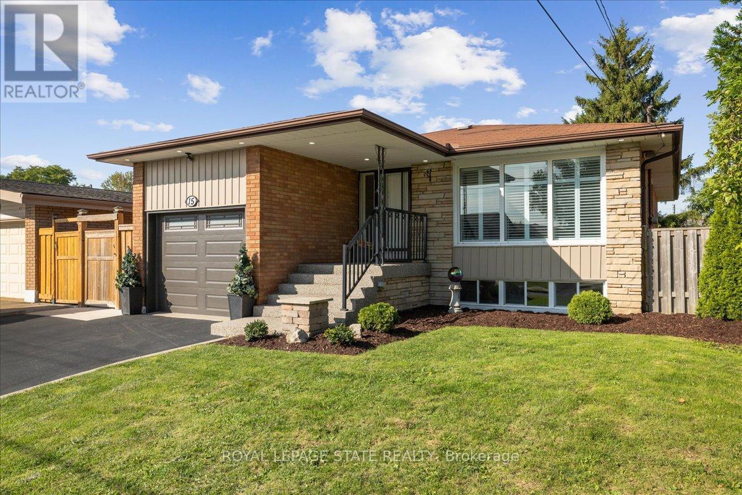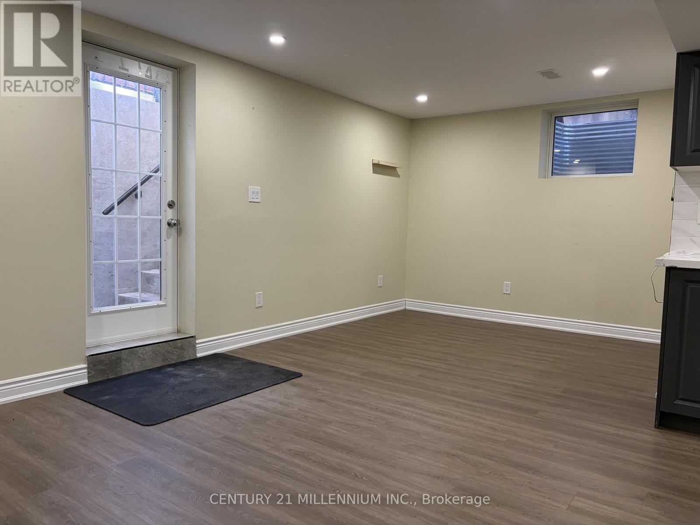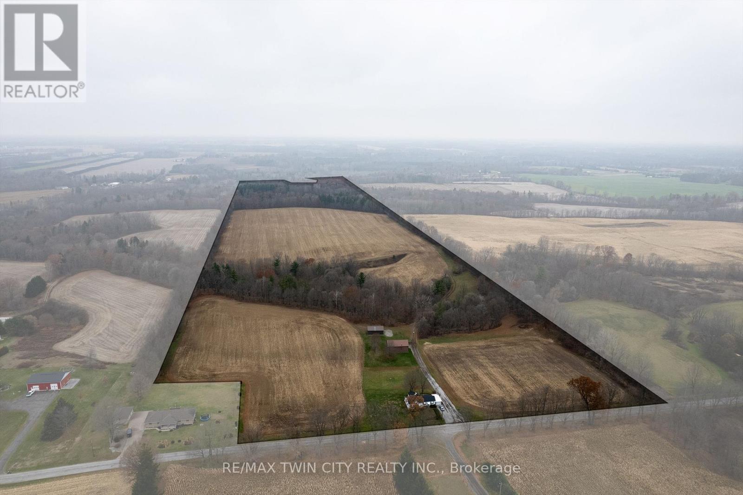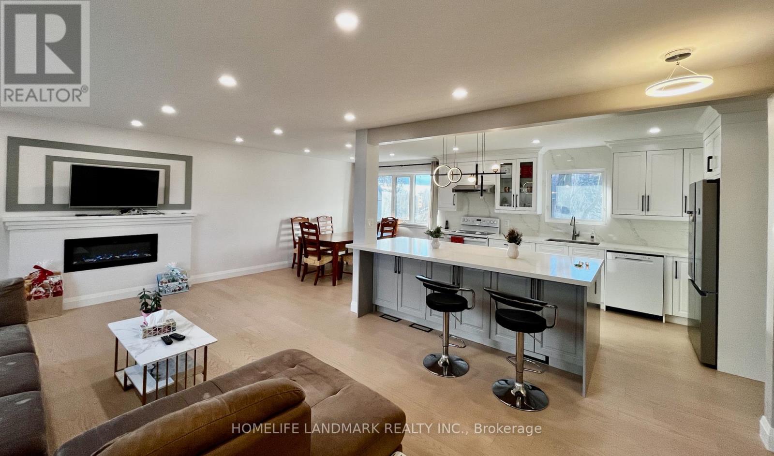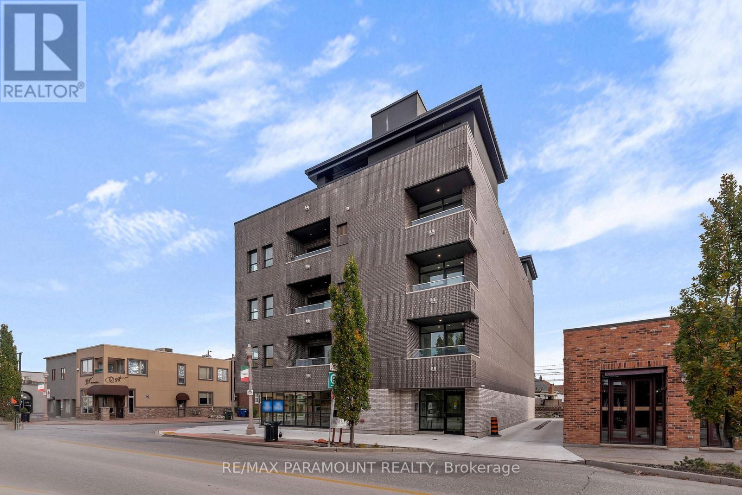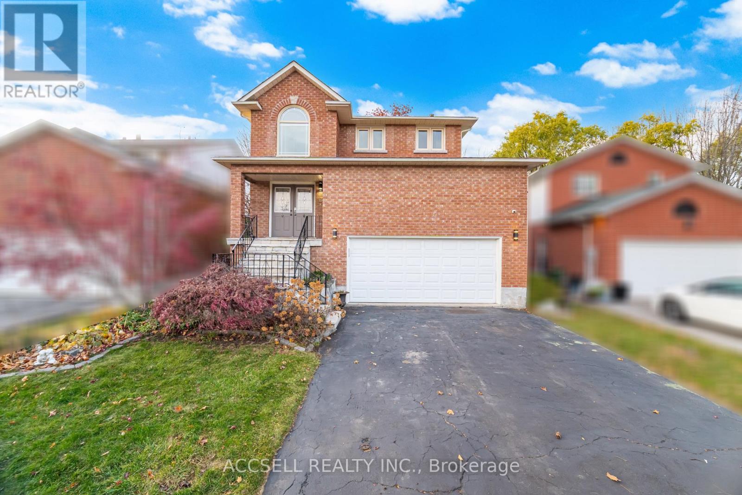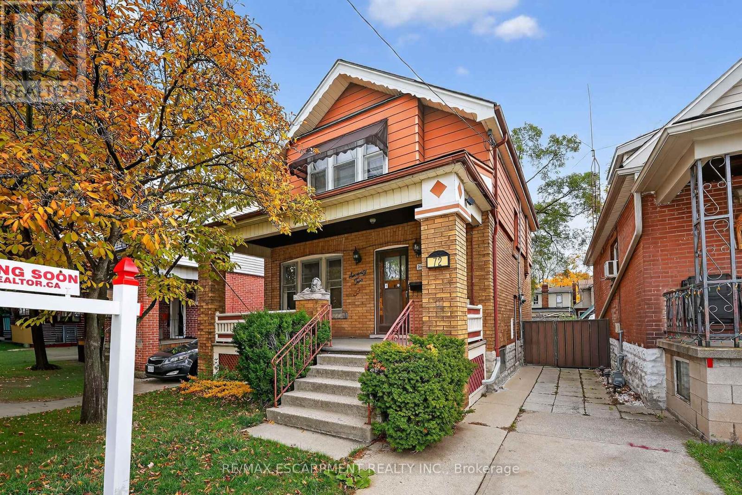109 Banstock Drive
Toronto, Ontario
Welcome to 109 Banstock Drive, a rare ranch-style bungalow nestled on a picturesque ravine lot in the heart of Bayview Woods. This beautifully maintained home perfectly blends natural serenity with modern comfort, offering thoughtful updates throughout. As you step inside, gleaming hardwood floors and an open-concept living and dining area create a sense of warmth and space. The inviting fireplace and expansive windows frame views of the changing leaves along the ravine while a walkout to the balcony provides the perfect vantage point to take in the lush yard and the vibrant seasonal colours beyond. The updated kitchen is designed for both everyday living and entertaining, featuring stone countertops, stainless steel appliances, a breakfast bar, and abundant cabinetry. Your main floor offers three generous bedrooms, including a serene primary suite overlooking the ravine, complete with a double closet and updated four-piece ensuite. Two additional bedrooms and a second four-piece bath complete this level. Recent improvements, including added insulation and upgraded windows, ensure year-round comfort and efficiency. The lower level extends the home's versatility with a separate entrance, ideal for an in-law suite or additional living space. A spacious recreation room with walkout to the backyard patio provides a comfortable gathering area, while a second kitchen with stone countertops and stainless steel appliances, an additional bedroom, office, and updated three-piece bath complete this level. Set on a generous ravine lot surrounded by mature trees, this property offers privacy, tranquility, and a front-row seat to nature's beauty - from the vibrant hues of fall to the peaceful greenery of summer. 109 Banstock Drive is a special opportunity to own a home that captures the best of Bayview Woods living. (id:60365)
1102 - 458 Richmond Street W
Toronto, Ontario
$$$ in Upgrades!! Make this place yours today! 1 Bedroom Suite available At The Woodsworth - ideally located amidst all you could ever need at Richmond & Spadina. Featuring Floor To Ceiling Windows With A South View, Custom Window Coverings, 9' Ceilings With Exposed Concrete Throughout, Engineered Wood Flooring; Custom Backsplash & Cabinetry In Kitchen; Soaker Tub In The Washroom! Tons Of Natural Light! Stainless Steel Appliances & Ensuite Washer & Dryer Included. (id:60365)
171 Pleasant Avenue
Toronto, Ontario
Tastefully Renovated, 4 Bdrms, 3 Washrms, 2 Storey, Detach Home With High End Finishes, Double Garage, Exclusive Driveway, Private Backyard, Huge Interlock Driveway, Gas Fireplace In The Family Room, Open Custom Kitchen Overlooking The Family Room, Central Location, Close To All Amenities, Hwy, Shops, Centre Point Mall, Super Markets...... Good Size Deck With A Roof For Outdoor Entertainment, Front Porch, Separate Formal Dinning Rm. BASEMENT IS NOT INCLUDED, Tenants Will Be Responsible For 2/3 Of All Utility Bills (id:60365)
70 Thatcher Drive
Guelph, Ontario
Experience contemporary living in this brand-new, end-unit 2-bedroom condo townhome by Fusion Homes, located in South Guelph. Flooded with natural light, this spacious home features a modern open-concept design and an upgraded kitchen. The great room is finished with upgraded laminate flooring and opens directly to a covered patio, an ideal spot to enjoy your morning coffee or unwind under the evening sky. Perfectly positioned just minutes from the University of Guelph, Hwy 401, Stone Road Mall, public transit, parks, trails, golf courses, and all essential amenities, this move-in-ready home offers unmatched convenience. As a Fusion-built residence, you'll enjoy exceptional construction quality. Welcome to the art of elevated living, be the first to call this exceptional townhome home. (id:60365)
15 Purdy Crescent
Hamilton, Ontario
Well maintained and updated full-brick bungalow in the sought-after Greeningdon neighbourhood on the Hamilton Mountain, just steps to Dave Andreychuk Arena/Rec Centre, parks, schools, Limeridge Mall, public transit, and minutes to the Linc & 403. The bright main floor offers 3 bedrooms, a sun-filled living room, an eat-in kitchen, a 4-piece bath, and a rough-in for laundry. A separate side entrance leads to a fully finished in-law suite featuring 1 bedroom, a den/dinette, a full kitchen, laundry facilities, and a 3-piece bath. Updates include windows (2020), Deck (2019), front aggregate steps & railing (2021), garage door (2019), cement & fence on side of house (2021), California shutters, main level floors & kitchen (2019), 100-amp panel (2019), fridge, stove, washer, dryer (2019), dishwasher (2023), and new hot water tank (2023). Whether you're looking to generate steady rental income or create the perfect home for your growing family, this property delivers on both! (id:60365)
40 Houghton Street
Cambridge, Ontario
Legal 2-bedroom basement apartment featuring a private separate entrance and plenty of natural light and engineered hardwood floors. The large kitchen has plenty of cupboard space. Access to in-suite laundry. Located in a quiet, convenient Cambridge neighbourhood. Tenants pay 30%of utilities. Perfect for professionals or small families - move-in ready! (id:60365)
1739 Tenth Conc. Road
Norfolk, Ontario
95-acre parcel of (mostly) sandy-loam farmland in Norfolk. Comprised of approx. 47 workable acres with Big Creek running along the north end for irrigating. Most recently farmed in a cash crop rotation but would be ideal for tobacco, veggies or even ginseng (never grown ginseng). An older 1.5 storey farmhouse with 3 bedrooms on site as well as a 28'x50' steel clad barn and a 30x40' steel clad pole barn for storage; both in good shape. Three capped natural gas wells are on the property. Add to your existing land base, build your dream home, or begin your farmland investment right here. This is a nice block of ground, fronting on two quiet paved roads. Do not miss this opportunity, book your private viewing today. (id:60365)
47 Cielo Court
Hamilton, Ontario
Welcome to this exceptional four-year-new DiCenzo build offering over 3000 sq ft of total living space! Nestled on a private court, the property captivates immediately with pristine curb appeal, including a newly completed interlocking-stone driveway. As soon as you enter into the spacious foyer, it's clear no upgrade has been overlooked. The open-concept main level features an elegant dining room with floor-to-ceiling windows and a walkout to the front balcony. The chef's kitchen is beautifully appointed with premium appliances, abundant cabinetry, endless upgrades, and a versatile oversized front closet ideal for a dream pantry. Sliding doors lead to a covered porch perfect for summer entertaining. Floor-to-ceiling windows continue in the living room with double sliding French doors, custom built-ins, and a gas fireplace. A private powder room completes this level. The staircase with built-in lighting leads to three generously sized bedrooms. Bedrooms two and three share a Jack-and-Jill bathroom, and a dedicated laundry area adds convenience. The primary suite is a true retreat with dual walk-in closets and a luxurious five-piece ensuite. The lower level, with a separate entrance from the double-car garage, has been newly finished to include a secondary living area with custom built-ins, a three-piece bathroom, and an office or potential fourth bedroom with an egress window-ideal for extended family or guests. Outside, the backyard is designed for relaxation and entertainment with a covered porch, expansive fully fenced yard, and dedicated play area. This home is truly move-in ready and offers an exceptional lifestyle. Book your private showing today! (id:60365)
288 Cedar Crescent
Cambridge, Ontario
Welcome to 288 Cedar Crescent in West Galt. It has been beautifully updated in 2024 and set on a peaceful pie-shaped lot with no rear neighbours. This home now features a fully open-concept main floor with new engineered hardwood throughout the main and upper level, creating a bright and seamless flow. The brand-new kitchen offers quartz countertops, modern cabinetry, a new fridge, dishwasher, and range hood (2024), and overlooks the spacious living and dining areas. An electric fireplace adds a warm focal point to the living room.The upper level includes three bedrooms and a newly renovated 4-piece bathroom with a new bathtub (2024). Downstairs, there is a generous family room which can double as a workspace with lots of natural light. The basement now includes a new 3-piece bathroom (2024) along with a refreshed rec room. The basement also includes plentiful storage, a cold cellar, and a utility/laundry room with a new washer and dryer (2024).Outside, the fully fenced yard offers mature trees, a patio area, and access to a detached rear garage-a great workshop or storage option. Completely updated and move-in ready. (id:60365)
404 - 781 Erie Street
Windsor, Ontario
Welcome to this modern 1-bedroom unit perfectly located in the heart of Erie Street, one of Windsor's most vibrant and sought-after neighbourhoods. Offering an open-concept layout, the living, dining, and kitchen areas flow seamlessly to create a bright and inviting space ideal for both relaxing and entertaining. Enjoy a spacious bedroom with a generous closet, a sleek 3-piece bathroom, and the convenience of in-suite laundry. Step outside onto your large east-facing balcony, perfect for morning coffee, fresh air, or unwinding after a long day. Situated steps from some of the city's best restaurants, cafés, cocktail lounges, boutique shops, schools, and parks. Additionally, you're just a 5-minute drive from the Detroit border - making this an exceptional location for commuters. This is a fantastic opportunity to lease in this newly built condo building. (id:60365)
3 Longyear Drive
Hamilton, Ontario
A Rare Opportunity Awaits Your Visit In The Heart Of Waterdown, Ontario! With The Utmost Excitement We Bring To You 3 Longyear Drive, Situated On A Breathtaking Lot Offering You Comfort And A Full Retreat Experience - All In One. Its Unique Interior Offers Traditional Finishing W/ A Touch Of Modern Design; Features 3 Bedrooms, 3 Washrooms, & A Fully Finished Basement. Step Inside To A Bright, Inviting Main Floor Highlighted By An Impressive Open-To-Above Living Area Featuring Soaring Ceilings And A Cozy Wood-Burning Fireplace, Creating A Stunning Focal Point For The Home! The Open-Concept Layout Continues W/ A Spacious Living/Dining Area (Large Bay-Window Overlooking The Backyard) & A Well-Appointed Kitchen Offering Ample Counter Space & Storage - Perfect For Everyday Living/Entertaining. Upstairs, You'll Find Three Generously Sized Bedrooms, Including A Primary Suite W/ A Walk-In Closet And Private Ensuite. An Additional Full Bathroom On The Upper-Level, And Overall, It's Functional Layout Make It Ideal For Families Of All Sizes. The Finished Basement Adds Valuable Living Space With A Large Recreation Area, Perfect For Movie Nights, Kids' Play Space, A Home Gym, Or A Comfortable Work-From-Home Setup - Along With Plenty Of Storage. All Of This Is Set In An Unbeatable Location, Walking Distance To Waterdown's Vibrant New Hub Of Shops, Dining, And Services, Plus Schools, Parks, And Trails Just Around The Corner. This Is More Than Just A Home, Its A Lifestyle. Rarely Does A Property Combine Such An Exceptional Layout/Size & Backyard With City Convenience; Plus A Walking Trail Directly Out Front (Open Area W/ A Ravine)! Don't Miss This Opportunity, Book Your Showing Today! (id:60365)
72 London Street N
Hamilton, Ontario
Welcome to 72 London Street North, Hamilton! This brick and sided two-storey, three-bedroom home is located in a family-friendlyneighbourhood just steps from the vibrant Ottawa Street Shopping District with its many shops, boutiques, and restaurants. Nearby amenitiesinclude Tim Hortons Field, Centre Mall, recreation centres, parks (including Gage Park), public transit, and quick access to major highways anddowntown Hamilton. Lovingly maintained by the same family since it was built, this home showcases timeless character with original trim anddoors in excellent condition. The main floor features a spacious foyer, formal living and dining rooms, and a bright kitchen with access to the rearyard. Upstairs offers a four-piece bath and three generous bedrooms, including a primary bedroom with two walk-in closets. The separate sideentrance leads to the basement, complete with a three-piece bath and laundry area-offering great potential for additional living space or an inlaw suite. This well-cared-for home is waiting for your finishing touches. Don't miss this wonderful opportunity to make it your own! (id:60365)

