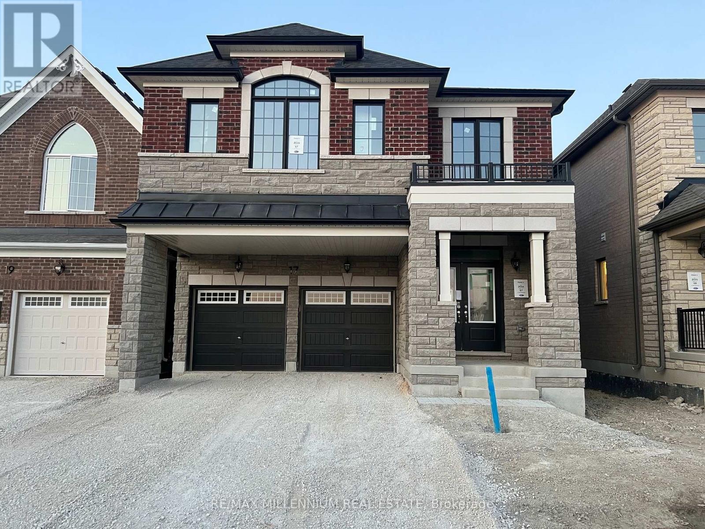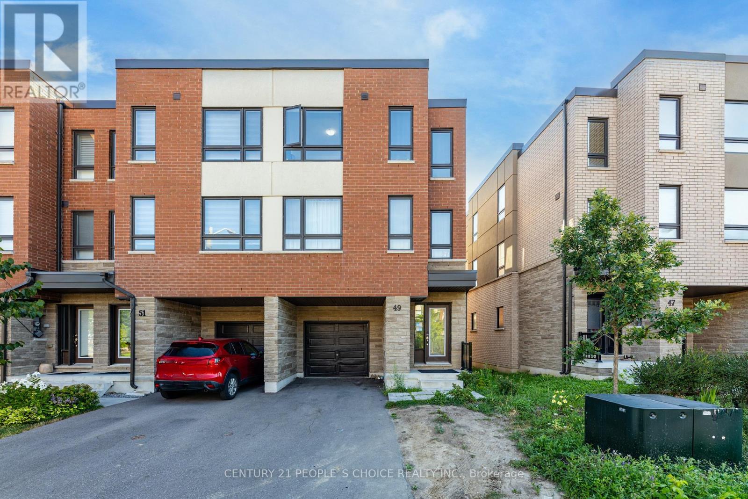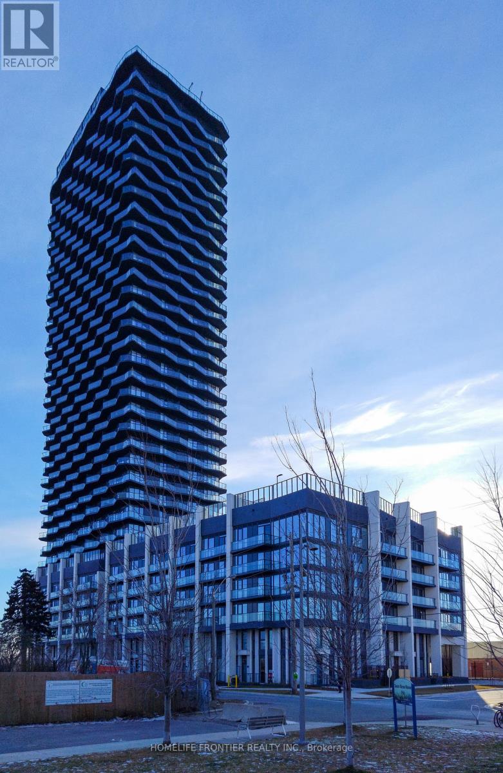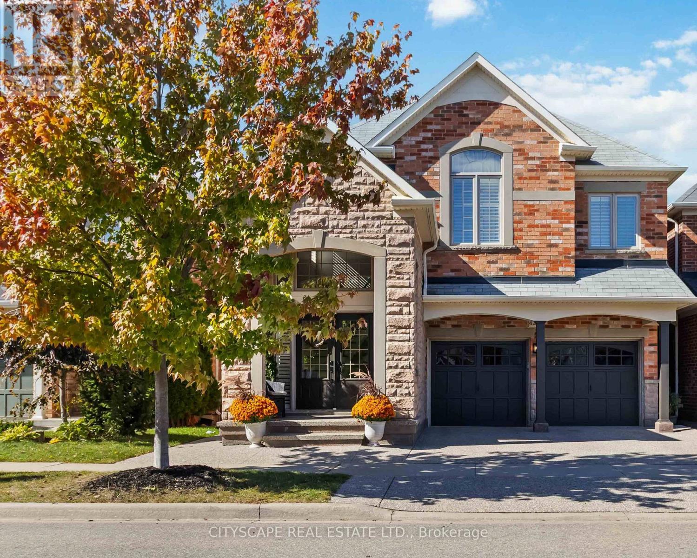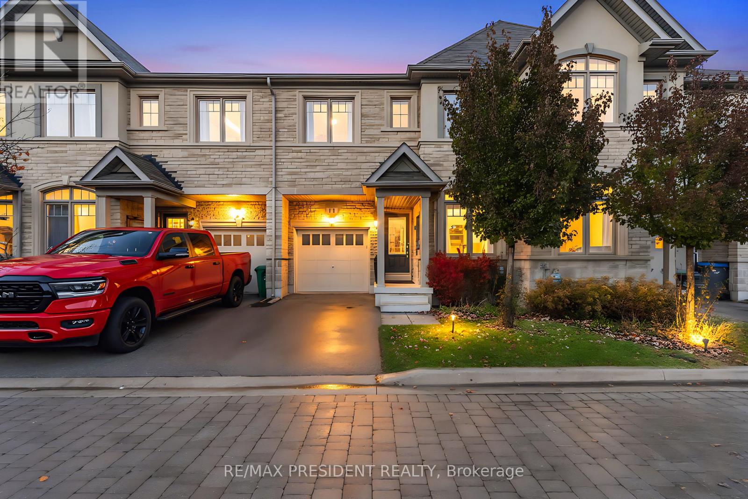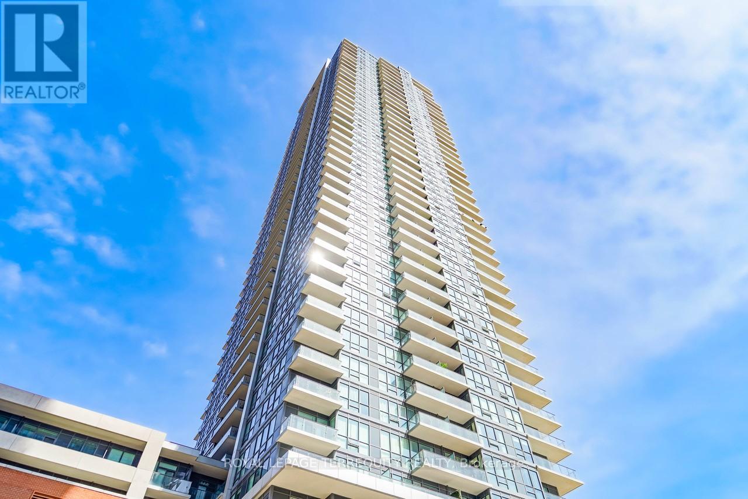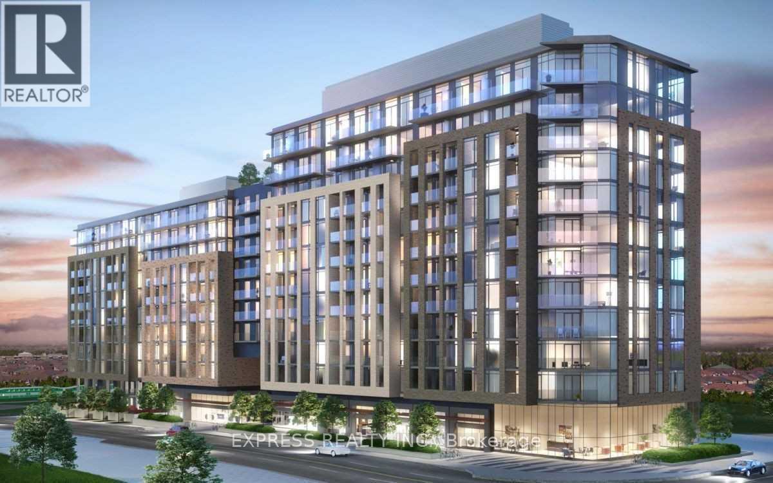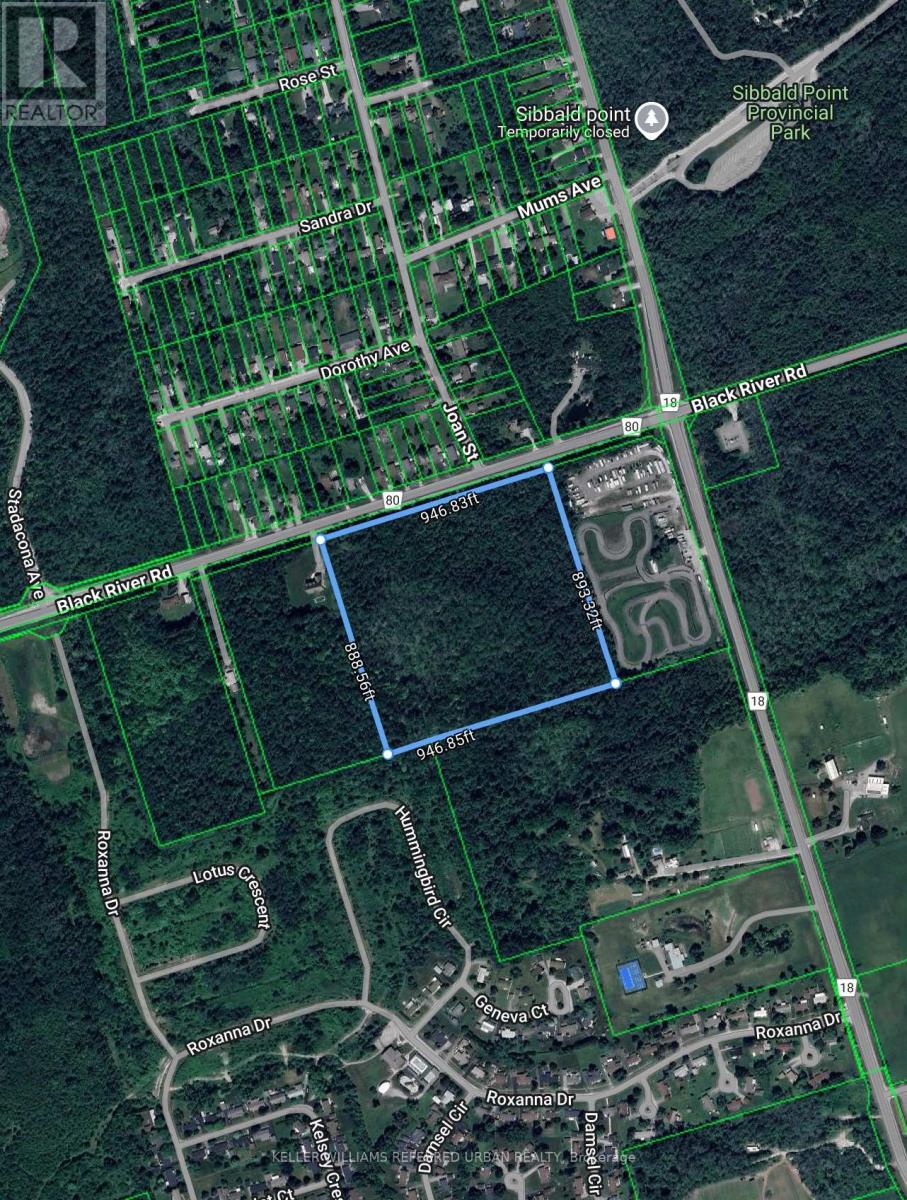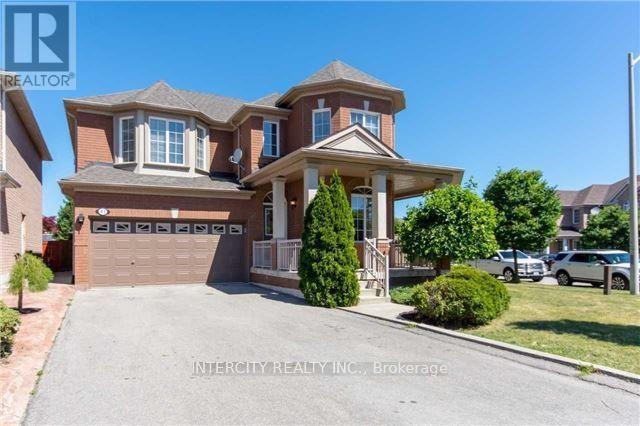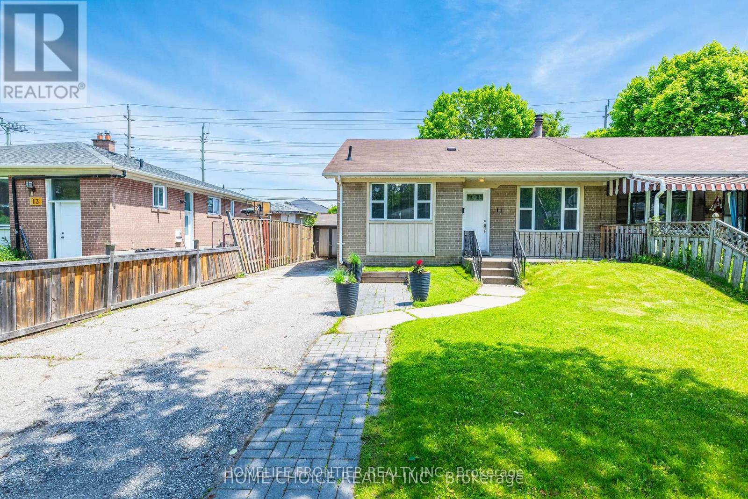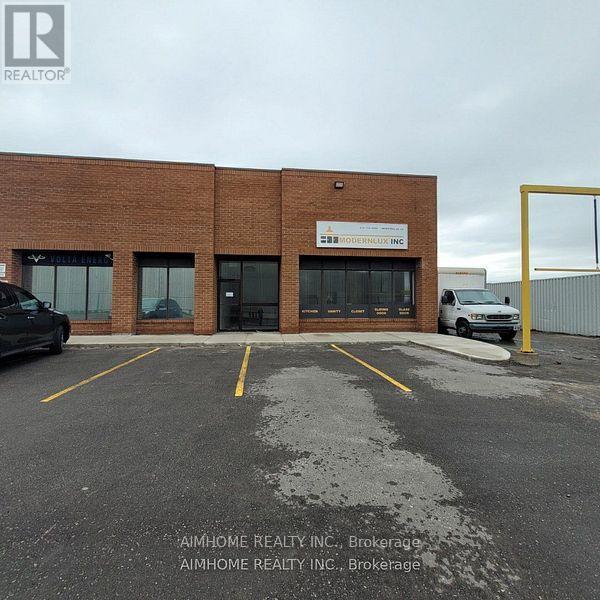17 Asterwoods Drive
Caledon, Ontario
This beautifully upgraded detached home offers luxury living in a tranquil neighborhood with scenic ravine views. Key features include:5 spacious bedrooms and 4 bathrooms Modern exterior design with double front doors and extended driveway Gourmet kitchen with taller upper cabinets, breakfast bar island, granite countertops Elegant hardwood floors and oak staircase with metal pickets No sidewalk, providing privacy and charm Close to major routes: 3 minutes to Hurontario, 4 minutes to Hwy 410 Parking for 4 vehicles Utilities: tenant pays approximately 70% of utilities (id:60365)
49 Woodstream Drive
Toronto, Ontario
Welcome to 49 Woodstream Dr, Etobicoke! Beautiful immaculate newly painted freehold end-unit townhouse backing ontoHumber River Ravine, offering privacy and nature views in a family-friendly neighborhood. This bright 3-storey home features 3 spaciousbedrooms, 3 bathrooms, and an open-concept living/dining area perfect for entertaining. The modern kitchen offers stainless steelappliances, ample cabinetry, and a walkout to your balcony for morning coffee overlooking green space. Generously sized primary bedroomwith walk-in closet and ensuite bath. Enjoy the convenience of an attached garage with direct entry, upper-level laundry. Steps to schools,parks, Humber Trail, TTC, shopping, and major highways (427/401/407). Perfect for first-time buyers, young families, or investors looking for amove-in ready home in a sought-after Etobicoke location. (id:60365)
211 - 36 Zorra Street
Toronto, Ontario
Modern Development In South Etobicoke - Spacious 2 Bedroom 2 Bath Suite with Den and a Large Balcony. Laminate Floor Throughout, Quartz Countertop in Kitchen and Bathrooms, Tub and Glass Shower. At your steps are: Transit, Highways, Shopping, Dining And Entertainment. Indoor Amenities include: Fitness Centre, Dry Sauna, Pet wash, Lounge Area with Bar and Kitchen, Meeting Room, Children's Playroom. Outdoor Amenities: BBQ space with Dining Area, Firepit with Lounge Seating, Outdoor Pool, Children's Play area. (id:60365)
4269 Vivaldi Road
Burlington, Ontario
Welcome to 4269 Vivaldi Rd in Alton Village - The perfect blend of style, comfort and functionality! Step into this executive 4-bedroom, 3.5-bathroom stone and brick home nestled in one of Burlington's most sought-after communities. Offering 3,369 sqf of elegant living space, including 945 sqf of finished basement. Whether you're entertaining guests or enjoying a quiet evening, this layout is thoughtfully designed to make every space count. Fully renovated in 2023 with high-quality finishes throughout and over $250K invested. This home is ideal for growing families, professionals, or anyone seeking low-maintenance, modern living. Engineered hardwood on all above ground levels, modern tile, and updated fixtures. Open-to-above ceiling in the main entrance area and smooth ceilings on all three floors. The bright open-concept main floor with seamless flow between the living room, dining area and breakfast nook. Gourmet chef's kitchen with built-in black stainless steel KitchenAid appliances, quartz countertops, and custom cabinetry including a coffee station. The upper level offers four spacious bedrooms, a family room, and two full bathrooms. The spa-inspired primary ensuite includes heated floor, large glass shower, free standing tub, heated towel rack, and luxurious finishes that turn daily routines into a retreat. The finished basement is designed for entertainment with a wet bar, built-in Klipsch speakers and plenty of room for movie nights or gatherings. It also includes a Murphy bed and a bathroom, ideal for hosting overnight guests. Beautiful outdoor space featuring a built-in deck and landscaped backyard - perfect for relaxing. This home delivers turnkey luxury in a prime location with every detail elevated for modern living. Located within walking distance to top-ranking schools, parks, and amenities. A family-friendly street, excellent walk score, this home truly shows a 10+. Please visit - https://tours.snaphouss.com/4269vivaldiroadburlingtonon?b=0 (id:60365)
11 Oliana Way
Brampton, Ontario
Welcome to this absolutely stunning upgraded Ashley Oak home in the highly sought-after Bram West community, situated on a premium ravine lot backing onto a serene greenbelt. This luxury residence features 9-ft ceilings, hardwood floors throughout, and over $150K in custom millwork with real wood cabinetry, elegant lighting, and premium finishes. The spacious open-concept layout includes a custom kitchen with a breakfast bar and walkout to a private deck-perfect for morning coffee or summer BBQs. The main-floor den offers flexibility and can be used as a home office or an additional bedroom, while the partially finished basement includes a large bedroom with lookout windows, ideal for guests, in-laws, or rental potential. Located just minutes from Hwy 401/407, top-rated schools, parks, and all amenities, this move-in ready home combines luxury, comfort, and functionality with breathtaking ravine views. (id:60365)
4007 - 2200 Lakeshore Boulevard W
Toronto, Ontario
Beautiful City & Lake Views From The 40th Floor! Corner Unit, Sunny & Spacious! Wrap around floor to ceiling windows, 2 Bedrooms, 2 Bathrooms, Study Nook, large balcony as well as underground parking & locker. Brand new luxury vinyl flooring throughout, freshly painted throughout, new light fixtures, stainless steel kitchen appliances, double sink, Quartz countertop, mosaic backsplash tiles. Dishwasher, Washer and Dryer recently replaced. Over 800 square feet of interior living space, his/hers closets in primary bedroom. Resort Like building amenities: 24 Hr concierge, state of the art gym, indoor pool, hot tub, sauna, yoga studio, party Room and indoor lounge, outdoor BBQ & outdoor lounge, library, children's play area, guest suites. Metro Grocer, LCBO, Shoppers, Starbucks, banks & other shops @ your doorstep. Quick drive to Gardiner/QEW, streetcar stop right in front of the building, quick drive to Mimico GO train station. Walk across the street to Park and Marina. (id:60365)
19 Churchlea Mews
Orillia, Ontario
Move-In Ready, Immediate possession available. This newer stunning 3-bedroom end unit townhouse, built in 2021, offers a bright and open main floor plan featuring 9ft ceilings and ample lighting throughout. The spacious living room offers a gas fireplace and walkout to the backyard. Dine-in kitchen includes stainless steel appliances and pot lights. The upper level offers three generously sized bedrooms, including a primary suite with a walk-in closet and a luxurious ensuite bathroom with soaker tub. The convenience of upstairs laundry adds to the ease of living in this exceptional home. Additional features include a generous-sized 1-car garage with inside entry, an HRV ventilation system for optimal air quality, and a water softener. Unspoiled unfinished basement with rough-in bath awaiting your touches. Air conditioning and all appliances included. Located on a quiet, private street, this property is just minutes from downtown amenities, restaurants, and walking distance to Tudhope Park. Enjoy easy access to everything Orillia has to offer! (id:60365)
225 - 100 Eagle Rock Way
Vaughan, Ontario
Luxurious 1 Bedroom + Den with 1 Full Washroom & Large Terrance At Pemberton " Go2 Condos" @ Major Mac & Dufferin in Vaughan. Steps to Maple Go Station, Minutes From Major Highways, Schools, Premium Shopping, Dining & Entertainment! Amenities Include: Concierge, Guest Suite, Party Rm, Rooftop Terrace, Fitness Centre, Visitor Parking + More. Property Includes: Smooth Finished 9' Ceilings, 5" Laminate Flooring Throughout, Contemporary Cabinets, S/S 30" Fridge, Stove and Microwave, Built-In Dishwasher, Under Cabinet Lighting, Stone Countertops, 27" Front Load Stacked Washer/ Dryer. Photos Taken Prior To Tenant Move In. (id:60365)
N/a Black River Road
Georgina, Ontario
19.3 acre parcel with nearly 950 ft of paved municipal frontage in one of Georgina's fastest-growing corridors along Black River Rd. Tucked away from Hwy 48's commercial noise. Planning Advantage: This square-shaped parcel is exactly the kind of land that York Region's OP policies support for rural cluster development under managed growth. With strong recreational and commercial adjacency - backing onto a residential subdivision, adjacent to a go-kart track, and just steps from Sibbald Point Provincial Park - this lot is prime for future estate-lot subdivision, recreational development, or long-term land banking. Proximity to Sibbald Point's beaches, trails, and parkland, plus a 7-10 minute drive to the Sutton core (with grocery stores, schools, and town amenities), makes this a mature landscape ready to be shaped into a rural estate or multi-lot retreat. Retain the natural beauty, and carve your vision. The RU zoning permits a wide range of uses, including custom homes, agri-tourism, and low-density development. Hydro and water potential are available at the lot line. Surrounded by growth, yet rooted in nature, this is one of the last great estate corridors in the A+ location of Georgina, with development pressure on all sides. Highlights:1) No floodplain or LSRCA overlays for fast-tracked planning 2) Rectangular geometry enables easy future lot division 3) Proximity to Sibbald Point Park provides tourism appeal and lifestyle hook 4) Near two key arterial roads (Hwy 48 to the west, Hwy 18 to the south) Invest now to unlock the vast potential of this rarely offered, development-ready canvas with unmatched size, frontage, and adjacency. This parcel is priced to spark your vision. (id:60365)
43 Crew Crescent
Vaughan, Ontario
Columbus Trail Subdivision in Maple ** Whole house for lease ** 2 New Kitchen & 4 new bathroom ** Basement apartment has a separate entrance ** Interlock backyard w/covered BBQ Area. (id:60365)
11 Thorncroft Crescent
Ajax, Ontario
Spacious 1-Bedroom Legal Basement Apartment In A Fantastic Central Location Of Ajax! Unit Is Move-In Ready. Enjoy The Convenience Of Ensuite Laundry And One Driveway Parking Space. Situated Right Across The Street From A School, With A Bus Stop At Your Doorstep And Shopping And Amenities Just Minutes Away. A Comfortable, Well-Kept Home In A Prime, Family-Friendly Area (id:60365)
15 - 87 Thornmount Drive
Toronto, Ontario
Rare Industrial Warehouse Offering In Size & Price in Toronto East. Well Managed & Maintained Industrial Condo. Great location! Hwy 401 & Morningside. Main floor 1981 sqFt plus 800 mezzanine, total use space 2781 sq. Ft. High 17' ceilings, End unit with lot of extra space outside.many permitted uses allowed, well managed complex with low maintenance fee. 2 washrooms, reception area, One Drive-in Door. parkings.seller will complete the floor , washroom renovation. (id:60365)

