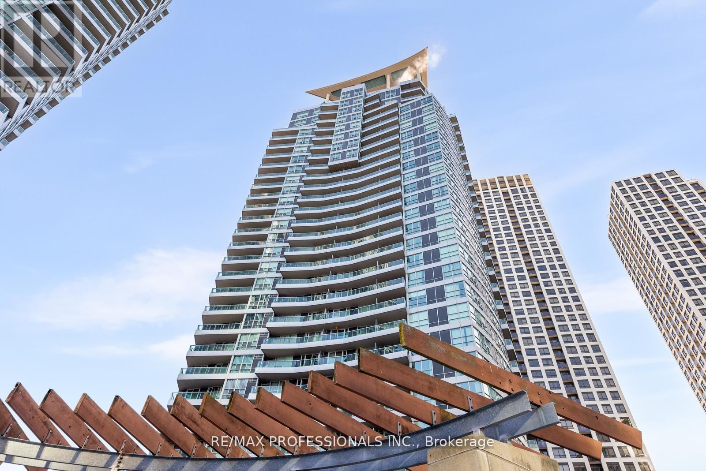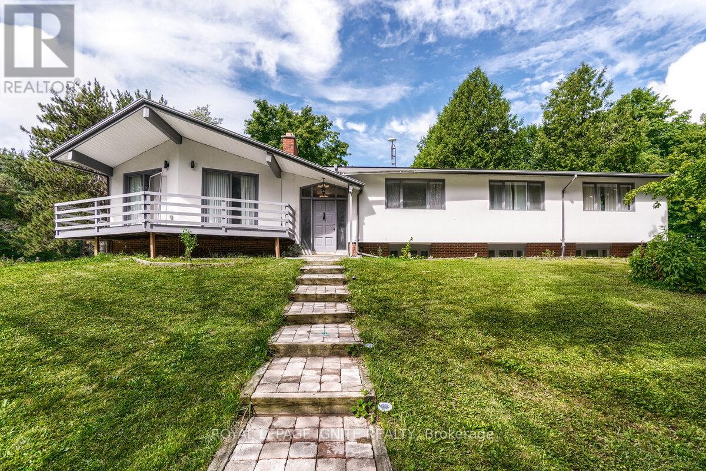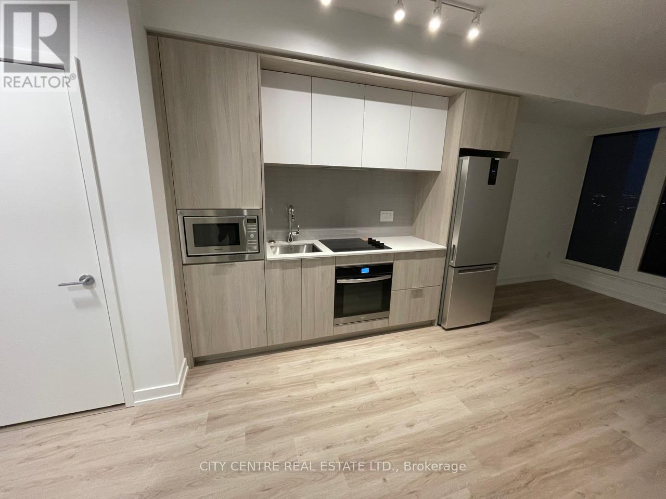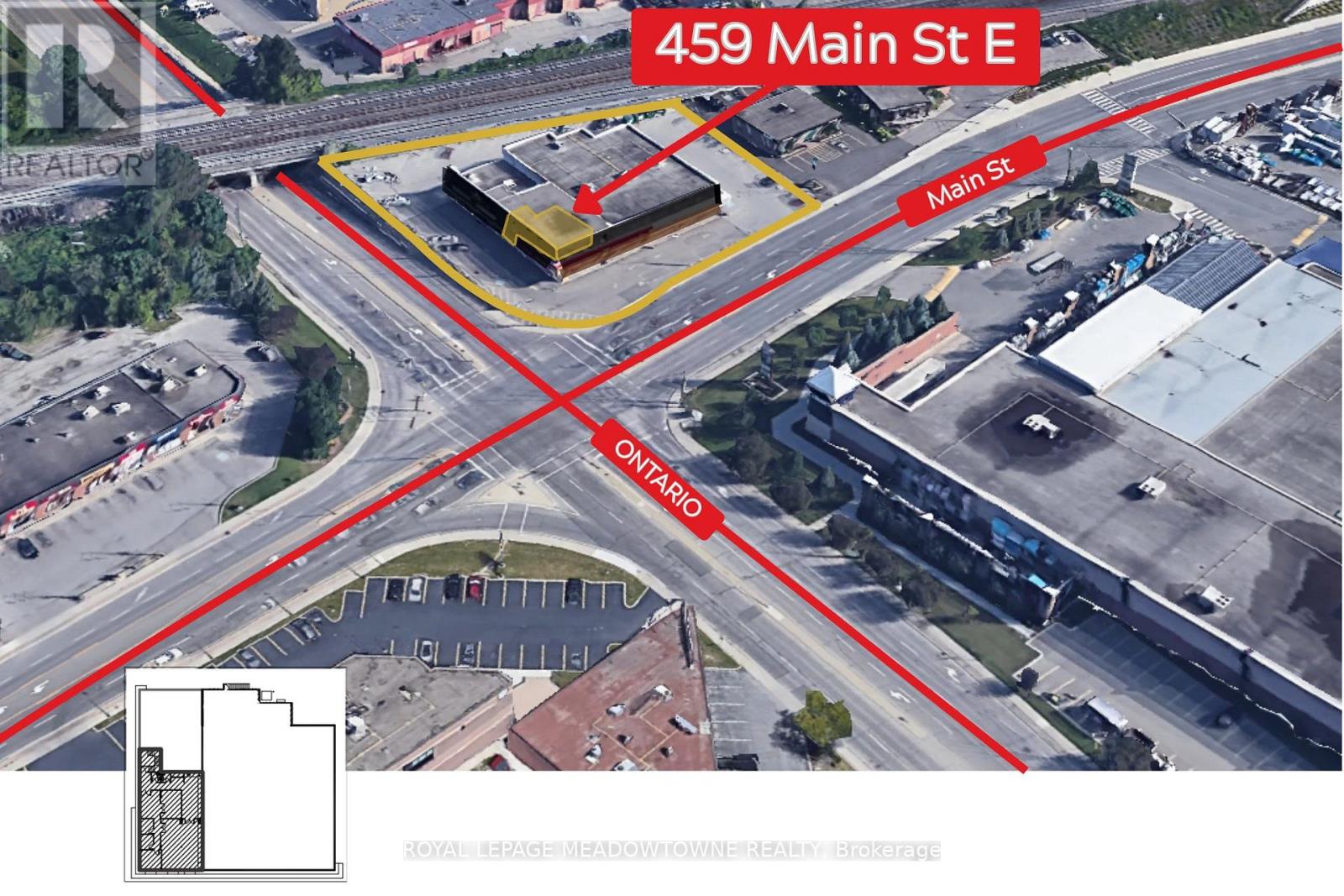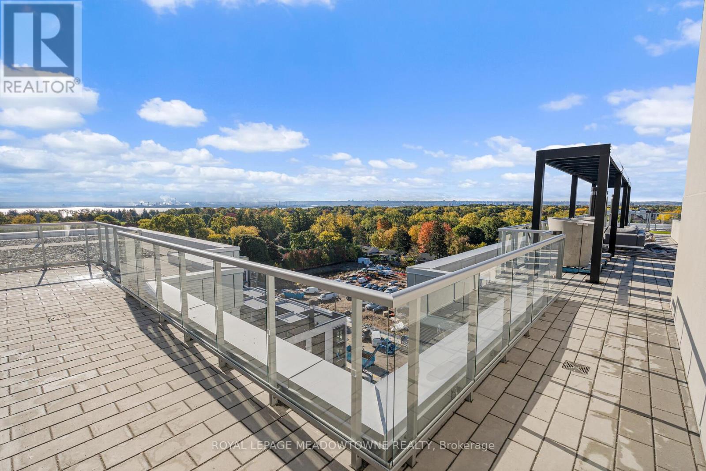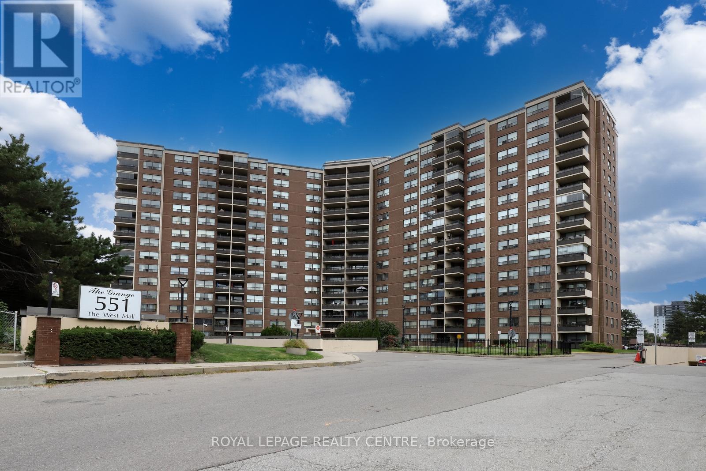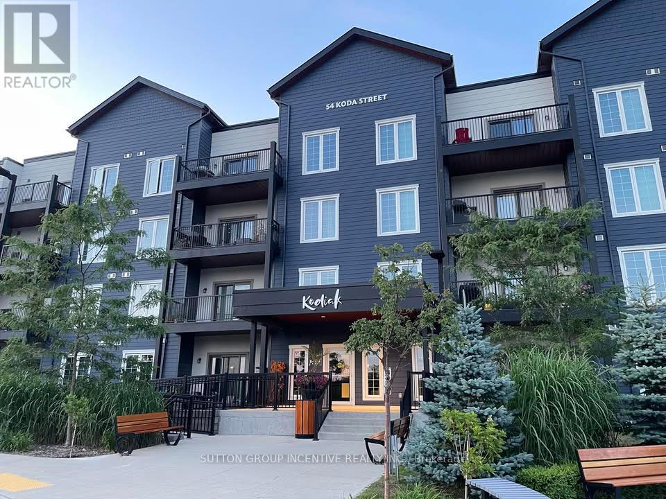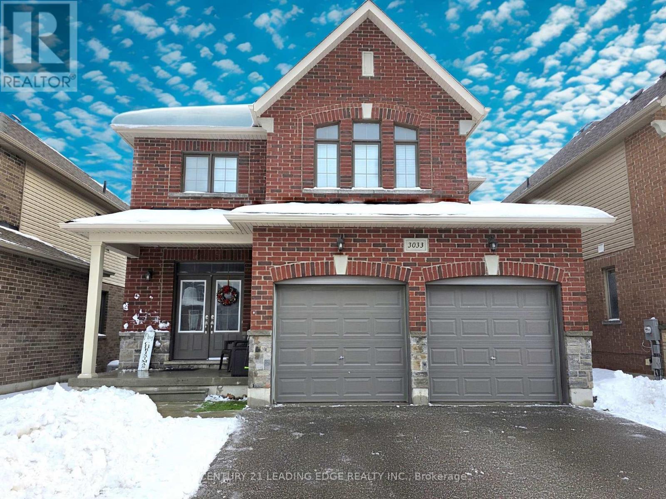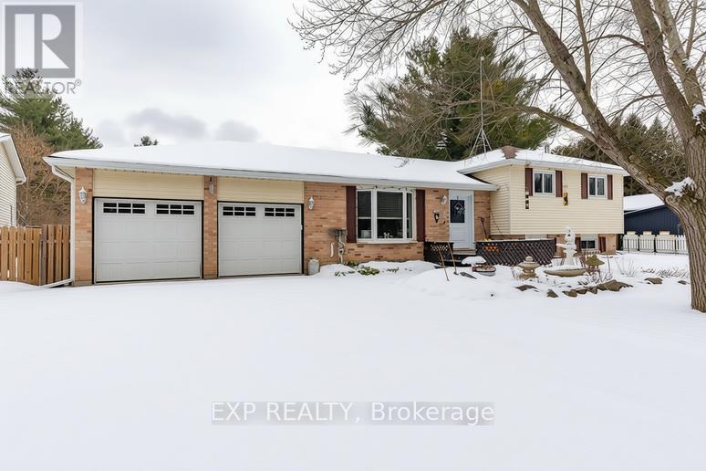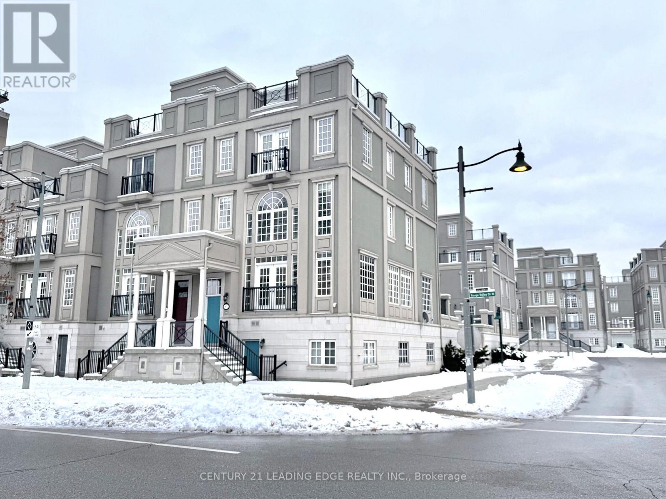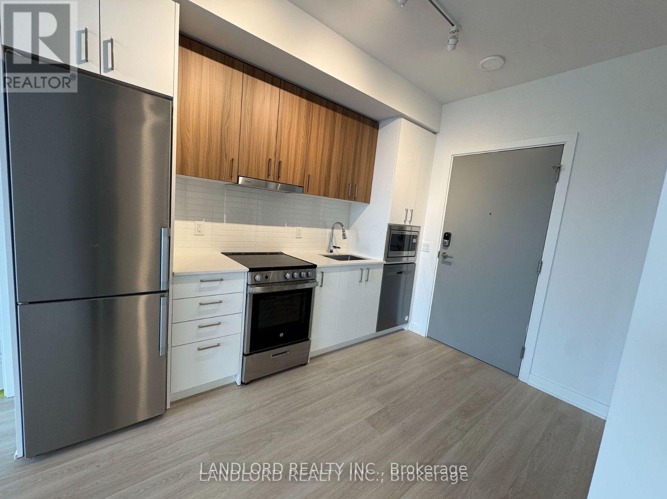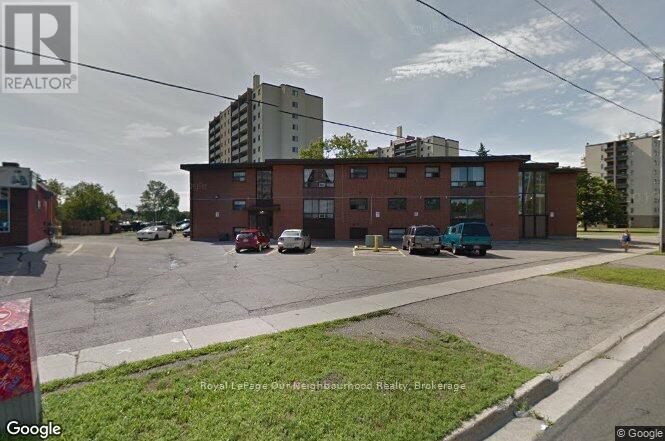806 - 33 Elm Drive W
Mississauga, Ontario
Don't miss out on this great opportunity. This rare find features a 2-bedroom, 2-bath condo with a private balcony, 1 parking spot, and 2 lockers plus 1 private locker room (that's right, I said locker room) which is extremely rare!!This is perfect for first-time buyers or investors looking for long-term value in a well-managed building. Move-in ready and filled with natural light, this unit delivers comfort, convenience, and a prime location in one of Mississauga's most walkable neighborhoods. Enjoy access to a full range of amenities including a gym, indoor pool, sauna, party room, 24-hour concierge, and ample visitor parking. Located steps from Square One, Celebration Square, Kariya Park, Sheridan College, restaurants, grocery stores, and major transit options. Quick access to Highway 403, QEW, and GO Transit makes commuting simple and convenient. (id:60365)
5812 Beech Grove Side Road
Caledon, Ontario
Amazing opportunity!! Escape to almost 6 picturesque Acres, right on Airport Rd and Beech Grove Sdrd, in one Caledon's Prime Area. This fabulous property offers Complete Privacy; just minutes away from excellent amenities, local shopping & endless Trails. The Main floor features Bright, sun-filled, open-concept layout. Recently renovated with Modern Kitchen, New Flooring, Pot lights. Walkout from Dining Area to large Deck, or enjoy views from your Bedroom Balcony, Large Master Bedroom w/2 walk in closets, walk out to Deck and 4 pc Master ensuite. The Walkout Basement is a total showstopper with great space. A rare find: this property currently generates a significant monthly income - Contact L/A for exciting details! Must see this phenomenal Property & Smart investment. Motivated seller. (id:60365)
4012 - 395 Square One Drive
Mississauga, Ontario
Brand New Never Lived 1 Bedroom 1 Parking 1 Locker, Stainless Steel Appliances, Ensuite Laundry, Window Coverings, Open Balcony, Downtown Mississauga, Steps to Square One Mall, Sheridan College, Celebration Square, Restaurants, Bus Terminal, Go Bus, 24 Hours Concierge, Visitor Parking, Excellent Amenities, Excellent Landlord, Looking For Triple-A Tenant with Good Income/Credit/References, No Pets Preferred (id:60365)
1 - 459 Main Street E
Milton, Ontario
Rare opportunity to have the full second-floor office space at the corner of Main Street & Ontario Street in Milton, offering strong visibility and easy access. A great fit for professional office users such as legal, property management, lending, mortgage, or insurance. The building is anchored by Royal LePage Meadowtowne Realty, a long-established residential and commercial brokerage. The space is a bright 2,415 SF corner unit with lots of natural light and an open layout that can stay as-is or be reworked if needed. It currently includes a private stairwell entrance, kitchenette, men's and women's washrooms, a meeting room, reception area, and three offices. The landlord is open to discussing layout changes. Quick possession is available. (id:60365)
218 - 500 Plains Road
Burlington, Ontario
Water, heat/cooling, electricity, high-speed internet, one parking space, and one locker are all included in the monthly rent! You can cancel your gym membership as well!! You have access to the new fitness and yoga studio. You will be the first person to live in this amazing space. Unit 218 is a stylish 2-bedroom, 2-bath suite in Burlington's Northshore community. This thoughtfully designed home has impressive 10 foot ceilings. The open-concept layout features a modern kitchen with stainless steel appliances, quartz counters, and a functional island with seating. The primary bedroom includes a private ensuite and generous closet space. Northshore residents enjoy exceptional amenities, including a rooftop terrace with an outdoor kitchen and lounge area, a fitness and yoga studio, a co-work and social lounge, a dog wash station, a chef's kitchen, secure parcel lockers, and inviting outdoor spaces such as a parkette and a dedicated dog area. Located in Burlington's desirable Aldershot neighbourhood, you're close to major highways, Aldershot GO (3.1km), the waterfront, local amenities, shopping, and the Burlington Golf & Country Club (2.8 km). This is a fantastic opportunity for anyone looking to rent a modern, never lived in before, move-in-ready home in a well-connected community. (id:60365)
605 - 551 The West Mall
Toronto, Ontario
Absolutely Stunning, Totally Renovated 2 Bedroom Condo With Open Concept Living/Dining And Walk-Out To Large Balcony With Courtyard View And South West Exposure. Thousands $$$ In Upgrades: Gourmet Kitchen With S/S Appliances, Backsplash, Extended Cabinets, Quartz Countertops And Pantry. Spa Like Totally Renovated Bathroom, Laminate Floors, Window Blinds And All New Elf's, Switches And Outlets. Spacious Bedrooms, Primary With Walk-In Closet. Ensuite Storage Combined With Laundry. Freshly Painted Neutral Color. Maintenance Includes: Heat, Hydro, Cable Tv And Internet. Don't Miss It! Excellent Location!! Steps To TTC, Minutes To Hwy 427, Close To Parks, Schools And Shopping. (id:60365)
413 - 54 Koda Street
Barrie, Ontario
Chic & Sun-Filled 1+1 Bedroom & 1 Bathroom Condo With South Exposure & Overlooking Park! Bright, Spacious, Upgraded! Experience Luxurious Life In This 4-Year New 869 Sq Ft Condo! This Stunning Unit Offers 8.5 Ft Ceilings; Excellent Open Concept Layout; Gourmet Kitchen With Stainless Steel Appliances, Ceramic Floor Tile, Soft-Close Cabinetry, Sleek Subway Tile Backsplash, Breakfast Bar; Spacious Open Concept Living & Dining Room With Walk-Out To South Facing Terrace - 15' X 7'8" Perfect For Entertaining Or Simply Relaxing; Bbq Permitted; Dining Rm With Floor To Ceiling Windows; Large Bedroom Has Custom Closet Organizer, With South Exposure; Freshly Painted; Upgraded Light Fixtures; Upgraded 4-Pc Bathroom With Luxury Shower; Large Den That Could Be Used As 2nd Bedroom Or An Office! Water-Softener Included, In-Suite Laundry & Storage, Comes With 1 Underground Parking. This Stylish Unit Offers One Of The Best Layouts! (id:60365)
3033 Monarch Drive
Orillia, Ontario
* Entire house * Tired of constantly moving? Available for long-term lease! Entire house will be freshly painted throughout prior to occupancy! Discover this bright and spacious 4-bedroom detached 2-storey home boasting approximately 2,644 sq. ft. of beautifully designed living space. Enjoy an open-concept layout filled with natural light, generous-sized bedrooms, and the convenience of second-floor laundry. The fully fenced backyard provides the perfect setting for family living, entertaining, or simply unwinding. Situated in the highly sought-after West Ridge neighbourhood of Orillia, this home offers exceptional proximity to top local conveniences, including Lakehead University, Costco, Home Depot, the movie theatre, restaurants, and a wide range of shopping options. Commuters will appreciate quick access to major highways, while outdoor enthusiasts can enjoy nearby walking trails, parks, Lake Couchiching, Lake Simcoe, and the popular waterfront at Couchiching Beach Park. Close to recreation centres, schools, and all the essentials. This location truly has it all! (id:60365)
8245 Main Street
Adjala-Tosorontio, Ontario
Welcome to 8245 Main Street in the peaceful community of Lisle, Ontario! This beautifully maintained 4-level split bungalow offers 3 + 1 bedrooms, two bathrooms, and sits on a generous 0.6-acre lot backing onto crown land, offering serene privacy with no rear neighbours. Inside, the sun-filled living room features a beautiful bay window, while recent upgrades include a newer front door and updated garage doors. One of the standout features of this home is the heated and insulated garage, perfect for year-round storage, hobbies, or keeping your vehicle warm during Ontario winters. The lower-level family room boasts a cozy propane fireplace, and the bright kitchen and dining area open to a large, partially covered back deck ideal for outdoor gatherings. Enjoy your expansive, fenced backyard with mature landscaping, gardens, a garden shed, and a private swim spa for ultimate relaxation. The basement offers a workshop and a versatile bonus room that can serve as a home office, hobby room, or extra storage. Located in the heart of a small-town community with easy access to both Honda and Base Borden, this property is ideal for those seeking space, comfort, and a connection to nature- all within a convenient location. If you're looking for privacy, space, and a versatile layout ideal for work, play, and family this is the one! (id:60365)
87 Rouge Valley Drive W
Markham, Ontario
Step Into Elevated Urban Elegance With This Exceptional Executive End-Unit Townhome, Perfectly Positioned In The Heart of Downtown Markham. Bathed In Natural Light, This Sophisticated 4-Bedroom Residence Offers Two Fireplaces - Including A Tranquil Fireplace Retreat In The Primary Bedroom and The Rare Luxury of A Private Elevator Seamlessly Servicing Every Level. The Dramatic Living Room Impresses With Soaring 18-Foot Ceilings, While Designer Pot Lighting and Premium Finishes Enhance The Home's Contemporary Appeal. Offering Approximately 3,458 SqFt Of Impeccably Curated Living Space, The Coveted Lyndhurst Model Showcases Rich Hardwood Flooring Throughout The Main Level and Hallways, Creating A Warm Yet Polished Ambiance. An Expansive Rooftop Terrace Reveals Breathtaking Views of the Rouge River Valley, Providing An Ideal Setting For Elegant Entertaining or Peaceful Relaxation. The Finished Lower Level Features A Spacious Family Room With A Private Entrance and Direct Access To The Double Car Garage, Perfect For An Extended Family Living or Versatile Lifestyle Needs. Surrounded By Top-Ranked Schools, Upscale Shopping, Fine Dining, Entertainment, and Viva Transit, With Effortless Access to Highways 407 and 404. This Residence Offers Unparalleled Convenience. A Rare Opportunity To Lease and Move-In Ready Luxury Townhome In One Of Markham's Most Sought-After Area. (id:60365)
A 702 - 30 Upper Mall Way
Vaughan, Ontario
Professionally Managed, 2 Bedroom, 2 Bath Condo In Promenade Park Towers! Wonderfully Designed Open Concept Layout, With Large Windows Throughout Bringing An Abundance Of Natural Light! Modern Kitchen With Stainless Steel Appliances, Boasting Ample Storage Space! Laminate Flooring Throughout With Well Sized Bedrooms And Primary Ensuite. Ground Floor Connection To Promenade Shopping Centre, Easy Access To Highways 407, 7 & Viva Bus. Building Features A Rooftop Terrace, Fully-Equipped Exercise Room, Party Room, Yoga Studio, Golf Simulator. Make Promenade Park Towers Your New Home! **EXTRAS: **Appliances: Fridge, Stove, Dishwasher, B/I microwave, Washer and Dryer **Utilities: Heat, Hydro & Water Extra **Parking: 1 Spot Available for additional $100/month (id:60365)
202 - 211 Nonquon Road
Oshawa, Ontario
Available immediately. Beautifully renovated 2-bedroom apartment in a quiet, low-rise building in North Oshawa. This secure, well-maintained property is monitored and located on a peaceful dead-end street, offering privacy and comfort. **All utilities and parking are INCLUDED, providing excellent value. Convenient laundromat located in the plaza next door. Close to shopping, transit, and everyday amenities. Ideal for a responsible tenant seeking a clean, quiet place to call home. Good credit and employment letter require. (id:60365)

