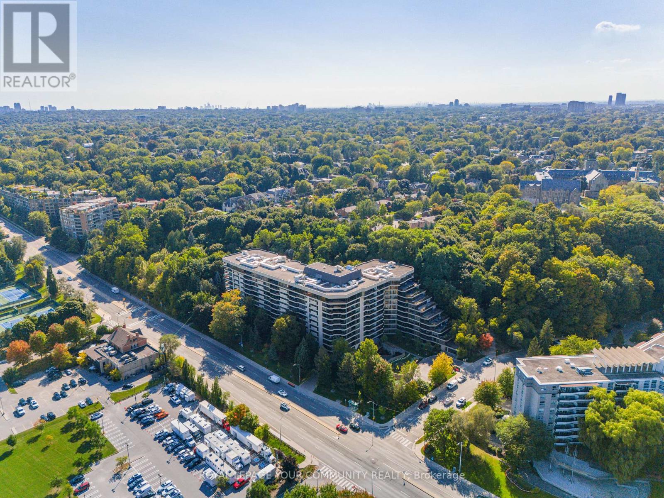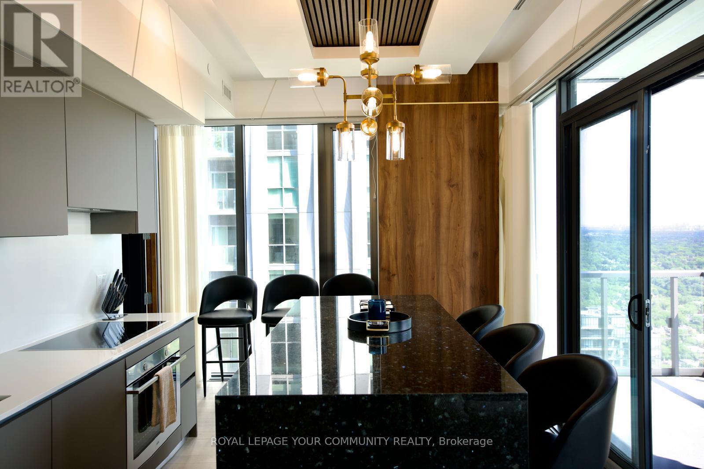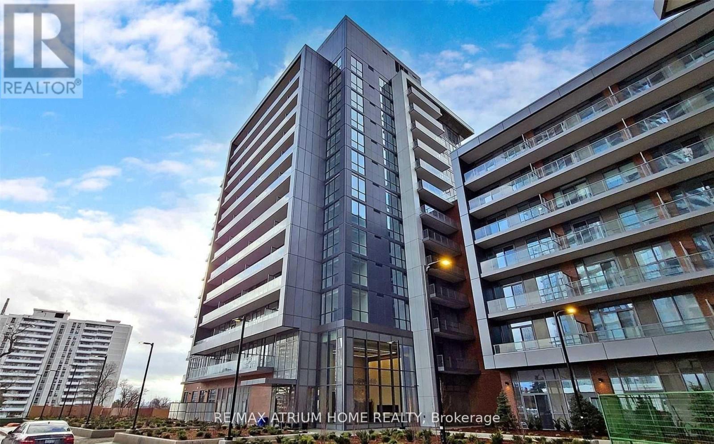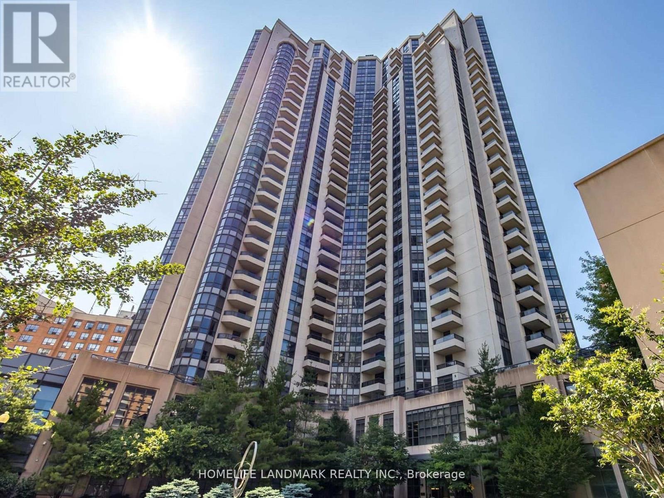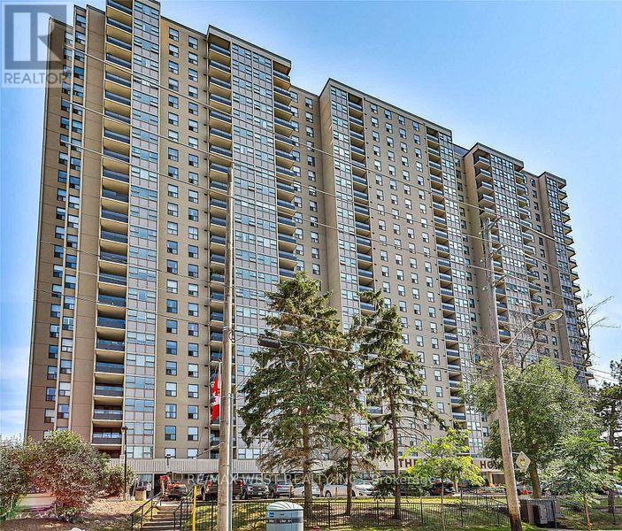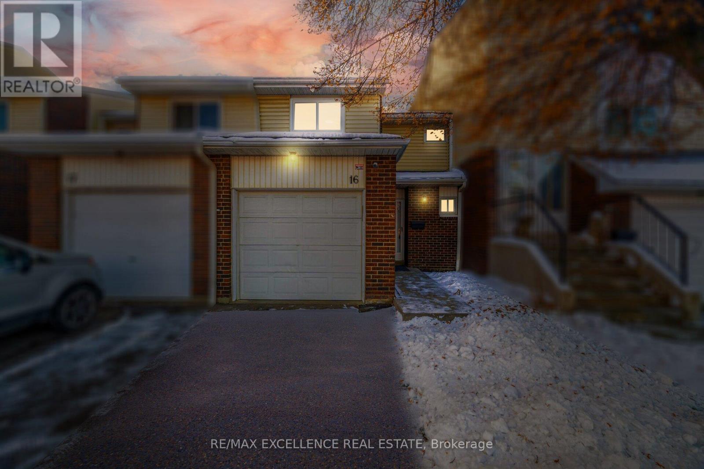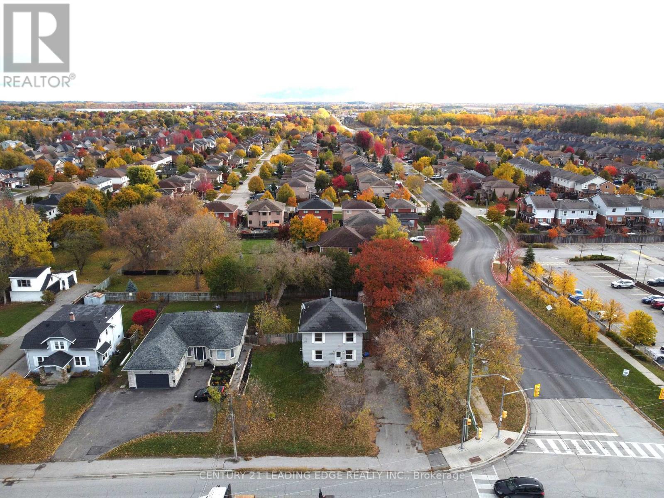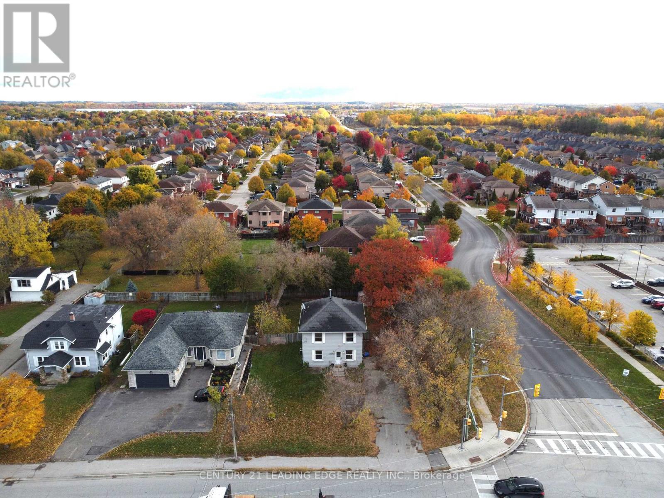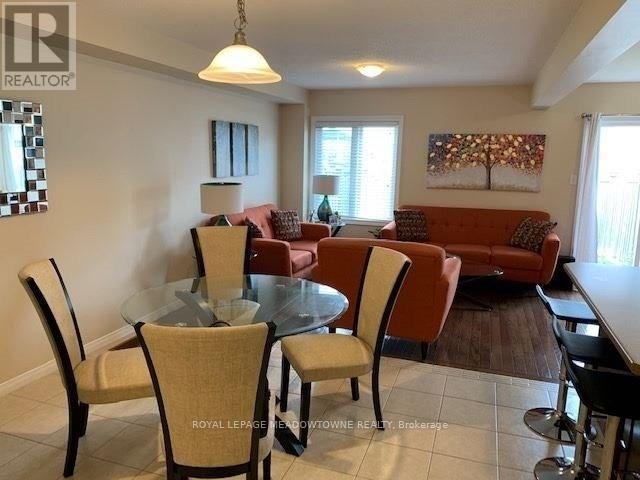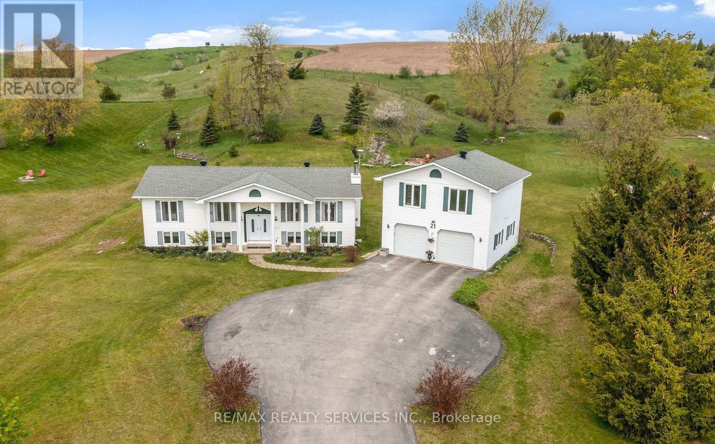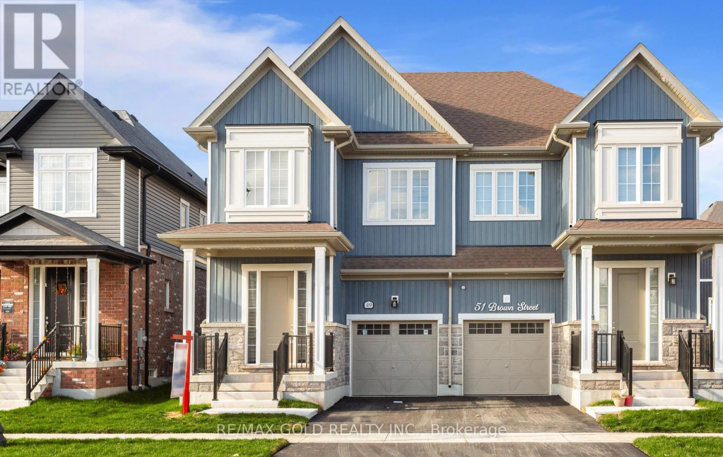408 - 3900 Yonge Street
Toronto, Ontario
Rarely offered western exposure with unobstructed, serene greenery on one of the largest terraces, boasting 1,297 interior square feet of a meticulously maintained canvas to make your own. Welcome to the coveted York Mills Place. Enjoy an elegant 2-bedroom, 2-bathroom residence offering a refined blend of comfort, privacy, and timeless sophistication at one of Toronto's most sought-after addresses. This west-facing suite is wrapped in floor-to-ceiling glass walls, flooding the home with an abundance of natural light and showcasing peaceful, unobstructed treetop views throughout. The thoughtfully designed floor plan features a spacious open-concept living and dining area with seamless walk-out access to an expansive entertainment terrace; creating a true indoor-outdoor lifestyle and the perfect setting for hosting, relaxing, and dining. The generous primary bedroom enjoys tranquil views, a walk-in closet, and a 3-piece ensuite. The second well-sized bedroom also offers direct walk-out access to the terrace, making it an ideal guest suite or inspiring home office. Adding exceptional value, this suite includes one parking space and a locker for added convenience. Amenities including a 24-hour concierge, indoor pool, fitness centre, an elegant party and lounge room, and a spectacular seventh-floor terrace surrounded by lush greenery. Perfectly located just steps to Yonge Street shops, restaurants, and the subway, with easy access to downtown Toronto and Pearson International Airport, this residence offers a seamless blend of tranquility, privacy, and urban convenience. (id:60365)
4907 - 8 Cumberland Street
Toronto, Ontario
Experience luxury city living a its finest at 8 Cumberland, nestled in Toronto's prestigious Yorkville community. Modern open-concept living. Completely upgraded from drywall stage with designer finishes (Paneled walls, entertainment feature wall, drop ceiling, LED adjustable lighting, New trim & doors, porcelain wall in entrance, power blinds in kitchen and family room, 57" TV, custom closets, kitchen cutlery/glass & cookware (available), 10' ceilings. A True turn-key move-in ready home. Bright unobstructed southern views of the city and lake in the distance, The primary suite features a built-in closet and a luxurious 5-piece Ensuite, while the second bedroom offers ample sunlight and storage - perfect for families or professionals. The home also includes an in-suite washer and dryer for everyday ease. Enjoy exceptional amenities, including a 24-hour concierge, fitness center, and elegant party lounge. Bloor-Yonge Station, U of T, fine dining, and high-end shopping just steps away, 8 Cumberland brings Yorkville living to life. (id:60365)
905 - 36 Forest Manor Road
Toronto, Ontario
Luxurious Condo In Prime North York Fairview Mall Location! Includes 1 Parking,1 Locker. 2 Bedrooms & 1 Den, 2 Full Bathrooms, High Ceiling * Floor To Ceiling Height Window * Bright & Spacious * Unobstructed Panoramic City View * Steps To Subway, Ttc, Shopping, Restaurants, Entertainment, Minutes To Hwy 404, 401, Supermarkets & North York General Hospital. (id:60365)
1323 - 500 Doris Avenue
Toronto, Ontario
Grand Triomphe 2 By Tridel! South East Corner Suite. Excellent layout with 2 Split Bedrooms. Approximately 880 Sqft. Immaculate Condition. Open Concept Kitchen With Granite Counter Top. Including One Underground Parking and One Locker. Five Star Amenities, Including Concierge, Pool, Sauna, Gym, Theatre, Party Room, Virtual Golf, Guest Room & Much More!! (id:60365)
1606 - 75 Emmett Avenue
Toronto, Ontario
The Winston house welcomes you to this lovely 2+ Den condominium located in Toronto's Mount Dennis community . Featuring a very spacious open-concept layout, this is one of the largest units in the building , offering over 1200 Sq Ft of living space. While the unit requires updating it presents an excellent opportunity to make it your own. The suite includes 2 bathrooms , ensuite laundry, parking & locker. Ideally situated near the new Eglinton Crosstown LRT, TTC, Mount Dennis , Go Station , Golf courses, and the Humber Trails, the location is second to none. Residents enjoy outstanding amenities such as an indoor pool, Sauna, Gym , Tennis court, recreation room , concierge service and more. The well maintained building boasts an excellent reserve fund and EV chargers for convenient car charging. Easy to show-this is a home you won't be disappointed with. Status Certificate available. (id:60365)
16 Lincoln Court
Brampton, Ontario
Welcome to 16 Lincoln Court, a newly renovated beautiful townhome located in the heart of the Bramalea City Centre area. Move in ready home perfect for first-time buyers, this 3 bedroom, 3 bath home features a spacious modern living room, maple modern kitchen, new vinyl flooring, new fresh paint, new pot lights, new carpet on the stairs, updated vanity countertops, and a brand-new over-the-range hood/microwave. This family friendly home has 3 levels of spacious living area for your family to enjoy! Enjoy the sun filled exposure with no homes in front. The finished basement offers a spacious rec room - which can be used as a additional bedroom - and a full bathroom, making it ideal for an in-law suite or additional entertainment space. Steps to Bramalea City Centre, Chinguacousy Park, Bramalea bus terminal, Bramalea Go Station, Schools, Library, Dining, Grocery Stores, close to new School of Medicine for Toronto Metropolitan University(TMU) and quick access to major highways 410, 407, and 401. The low maintenance fee includes all exterior repairs such as roof and window replacements, water, cable, building insurance and etc. This will provide much needed peace of mind to first time buyers! (id:60365)
399 The Queensway South
Georgina, Ontario
Bright and spacious 3+1 bedroom, 1.5-bath home centrally located in the heart of Keswick. On municipal services - hydro, gas, water and sewer! Enjoy generous outdoor space, ample parking, and great potential for families or those seeking extra room to work from home - an ideal property to live and work! Inside, you'll find a functional layout with open, sun-filled living areas. The den is adjacent to the primary bedroom, making it perfect for a home office or nursery. Step outside to a fully fenced backyard surrounded by mature trees - a private, peaceful setting ideal for entertaining. Conveniently located near schools, parks, shopping, restaurants, daycares, libraries, community centres, beaches, marinas, and more, this home offers the perfect blend of comfort, convenience, and lifestyle. A wonderful opportunity to live in one of Keswick's most desirable locations. (id:60365)
399 The Queensway South
Georgina, Ontario
Opportunity knocks! Bright and spacious 3+1 bedroom, 1.5-bath home centrally located in the heart of Keswick. On municipal services - hydro, gas, water and sewer! Situated within Urban Corridor 1 of the Keswick Secondary Plan, this property offers tremendous future development potential with a wide range of permitted uses, while also delivering immediate comfort and functionality. Enjoy generous outdoor space, ample parking, and great potential for families or those seeking extra room to work from home - an ideal property to live and work! Inside, you'll find a functional layout with open, sun-filled living areas. The den is adjacent to the primary bedroom, making it perfect for a home office or nursery. Step outside to a fully fenced backyard surrounded by mature trees - a private, peaceful setting ideal for entertaining. Conveniently located near schools, parks, shopping, restaurants, daycares, libraries, community centres, beaches, marinas, and more, this home offers the perfect blend of comfort, convenience, and lifestyle. A wonderful opportunity to live and grow in one of Keswick's most desirable locations. (id:60365)
178 Penny Lane
Hamilton, Ontario
Bright and spacious 3-bedroom townhome for lease in one of the most desirable Stoney Creek communities, offering a bright open-concept living/dining area combined with a modern kitchen and breakfast area, perfect for everyday living and entertaining. Enjoy a fully fenced backyard for added privacy and outdoor enjoyment, plus the convenience of being just minutes to major shopping, schools, parks, and all key amenities with quick access to the QEW for easy commuting. Stoney Creek is known for its family-friendly neighbourhoods, plentiful amenities, and excellent highway connectivity, making it ideal for professionals and families alike. (id:60365)
21 Barbour Drive
Erin, Ontario
Absolutely Stunning !! This bright and spacious raised bungalow sits on 1.28 acres of Rolling Hills in Hillsburg (Erin) , Surrounded by families . 3Bedrooms 2 Washrooms Plus Finished Basement . Primary Bedroom with 5 Pc Ensuite ### Lots of sunlight in Whole House ### Basement with lots of space, light and a HUGE bedroom . Big detached garage has an Insulated loft ready for your creativity or a ton of storage. Deep bays will fit cars and bikes and toys as well.House is ready for your enjoyment & everything this property has to offer. (id:60365)
36 Lardner Street
Cambridge, Ontario
Welcome to this rarely offered and spacious 3-bedroom, 4 washroom freshly painted detached home, perfect for a large or growing family, featuring a beautifully updated 2019 kitchen with granite countertops and sleek black stainless steel appliances, an open- concept living and dinning area that walks out to a generous deck and oversized backyard, three impressively large bedrooms, and a versatile third- floor loft idea as an additional family room or 4th bedroom. The finished basement with a 2-piece washroom adds even more functional space, all in a highly desirable, commuter-friendly location that offer comfort, style, and convenience in one exceptional package!!! (id:60365)
49 Brown Street
Erin, Ontario
Enjoy living in this new semi-detached home in Erin. Four Generous Sized Bedrooms, Bathrooms With Upgraded Finishes. The Open Concept Main Level Features 9 Feet High Ceilings, Upgraded Hardwood Flooring. Modern Eat-in-Kitchen with stainless appliances, Quartz countertops, Quartz Island Breakfast Bar. The Unfinished Basement Awaits Your Personal Touch, Offering Endless Possibilities For Customization And Expansion. Close to Erin's historic downtown which features cool boutique shops, antique stores, and cafes. It's a great spot to enjoy the small-town charm Erin has to offer. If you're looking to be close to hiking trails, parks. (id:60365)

