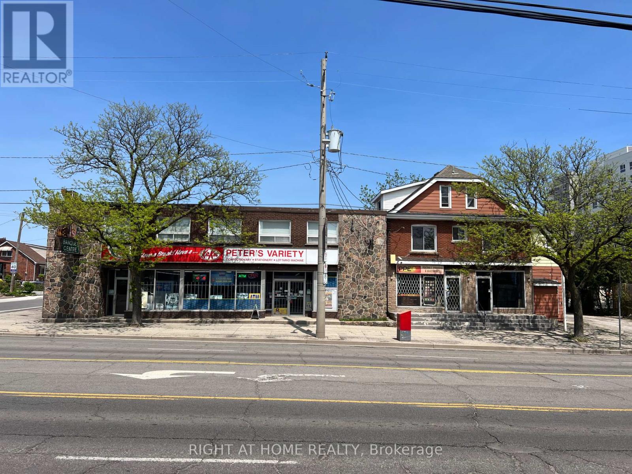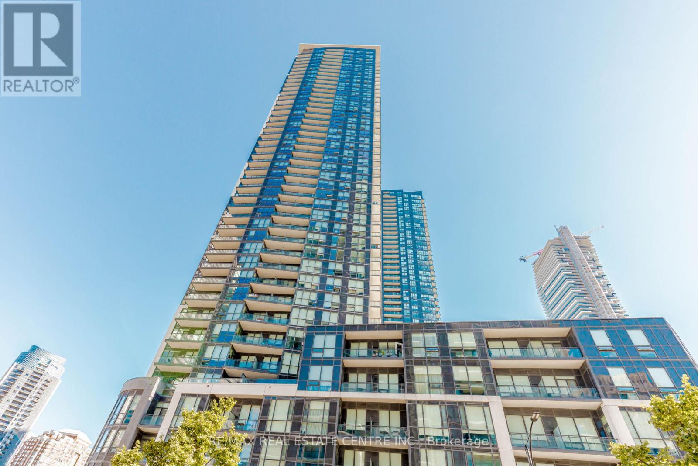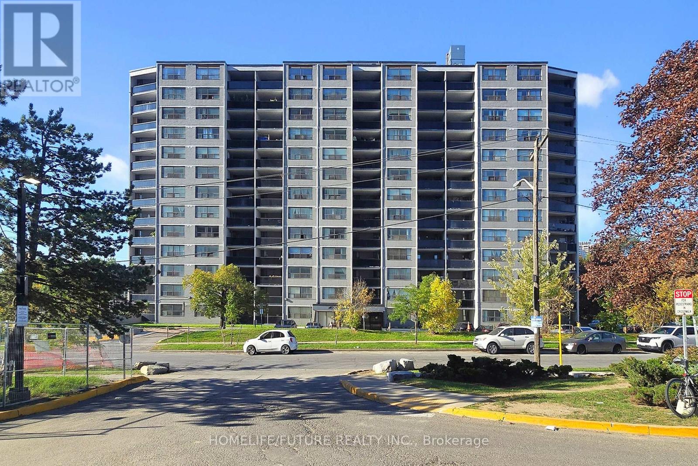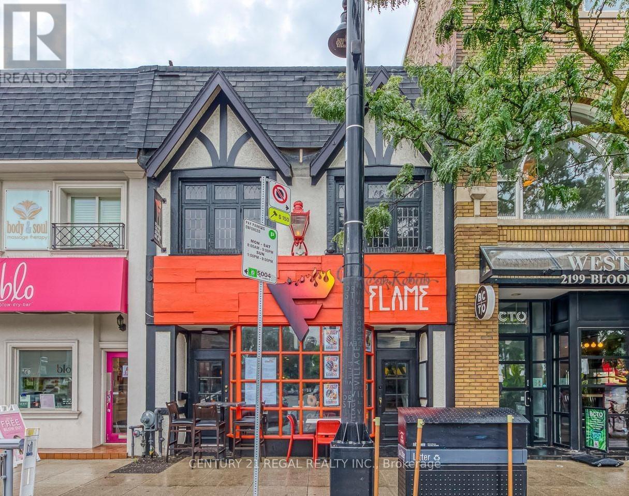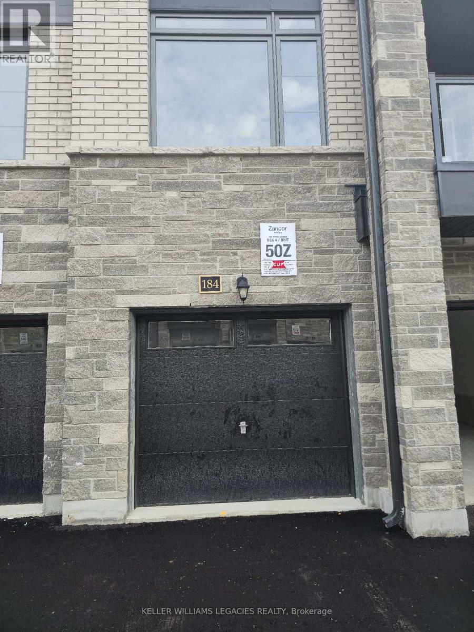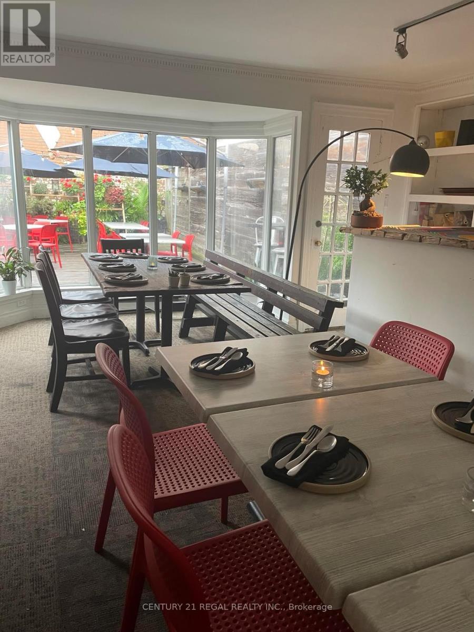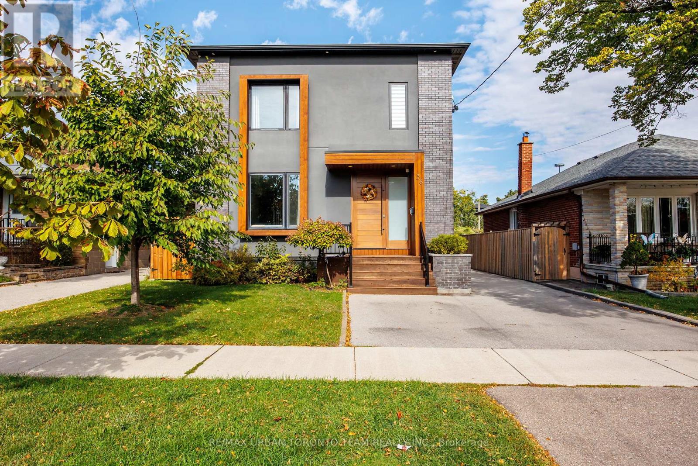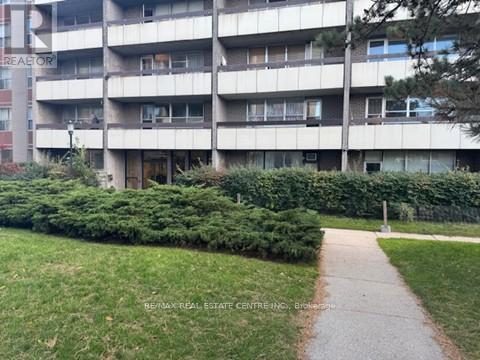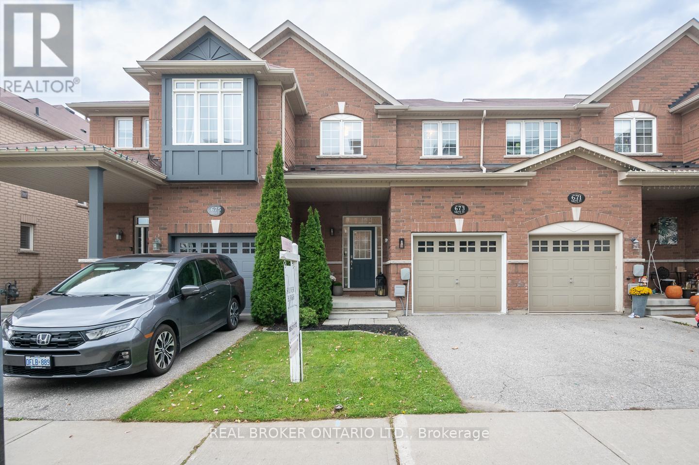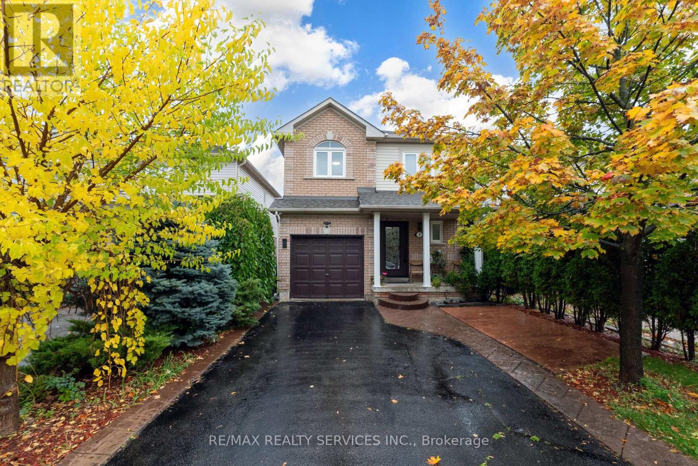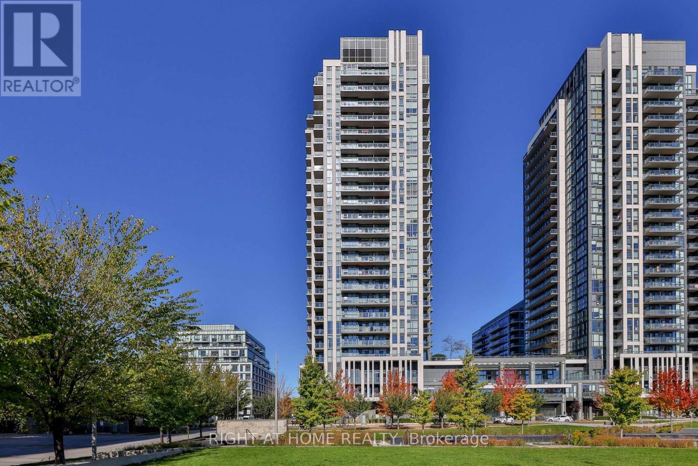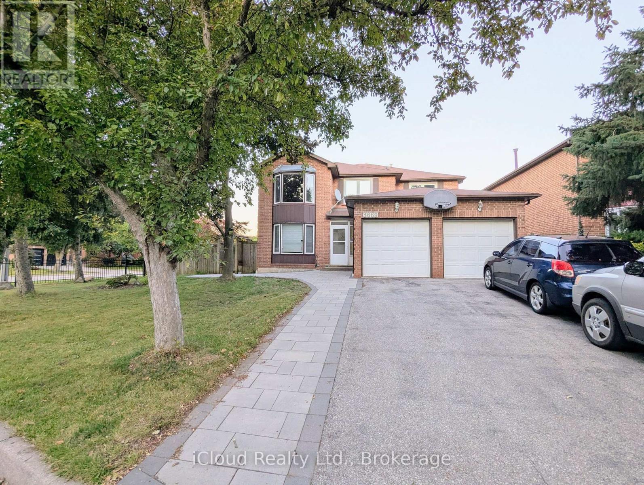353 Queenston Road
Hamilton, Ontario
Unlock the Full Potential of This Prime Investment Opportunity! This under utilized propertyis poised for transformation and growth under new ownership. Featuring three commercial units, six residential apartments, and a versatile banquet hall, the site offers multiple income streams just waiting to be optimized. Strategically located along the Future LRT transit corridor and zoned for mixed-use medium density, this corner lot boasts 122 feet of frontage on Queenston Road and generous on-site parking. The property is easily accessible via the RedHill Parkway and the QEW, enhancing both visibility and convenience. Included in the sale is a well-established variety store business (excluding inventory) the only one in the Queenston-Beland area, benefiting from limited competition and future area development. (id:60365)
3402 - 510 Curran Place
Mississauga, Ontario
Welcome to this beautifully furnished 2 + 1 bedroom, 2 washroom condo in the heart of Mississauga City Centre! Spacious, bright, and elegantly designed with modern finishes throughout. Enjoy a functional open-concept layout, floor-to-ceiling windows, and a large balcony with stunning city views. The den offers perfect space for a home office or guest area. Steps to Square One Mall, Sheridan College, Living Arts Centre, Go Station, and public transit. Building Amenities include 24-hr concierge, pool, gym, party room, and visitor parking. FULLY FURNISHED - move in and enjoy urban living at its finest! (id:60365)
409 - 10 Tobermory Drive
Toronto, Ontario
Spacious 2 Bedroom Condo Nearly 900 Sq. foot. Affordable Price, Cheaper Than Renting. All Included In The Maintenance. Steps From Bus, Close To College. Good Start For The First Time Buyers. Fully Renovated Bathrooms, Kitchen, Quartz Countertop. New Flooring. New L.R.T On Step. (id:60365)
2197 Bloor Street W
Toronto, Ontario
PRIME BLOOR WEST VILLAGE RETAIL SPACE FOR LEASE IN BUSY AND HEAVILY TRAFFICED LOCATION. RIGHT AT THE INTERACTION OF KENNEDY AVE. WITH ACCESS TO RUNNYMEDE SUBWAY STATION AND JUST A SHORT WALK TO HIGH PARK. GREAT FRONTAGE AND ALL DAY FOOT AND VEHICULAR TRAFFIC. AMAZING FAMILY NEIGHBOURHOOD SURROUNDED BY THRIVING RETAIL BUSINESSES, RESTAURANTS, CAFES, BARS, GROCERY AND OTHER SERVICE OPERATIONS. GREEN P PARKING DIRECTLY ACROSS THE STREET AND TONS OF NATIONAL OPERATIONS WITHIN A STONES THROW/ 2148 SQUARE FOOT WITH A FULL BASEMENT. 6 WASHROOMS. CHARMING STOREFRONT FACADE, HIGH CEILINGS AND A GREAT OPEN CONCEPT FEEL TO THE SPACE. EXPOSED BRICK AND TASTEFUL FINISHES. (id:60365)
184 Petch Avenue
Caledon, Ontario
Brand New Full House Available For Rent. 3 Spacious Bedrooms . Large Master Bedroom Comes With An Ensuite Washroom (soaker tub and standing shower enclosure). modern light fixture. Kitchen with brand new appliances, Close To All Amenities Including Shopping Centers, Park, Schools, Go Station, Groceries. (id:60365)
2197 Bloor Street W
Toronto, Ontario
UNIQUE SECOND FLOOR RETAIL OPPORTUNITY AVAILABLE FOR LEASE AT BLOOR AND KENNEDY AVE. THIS LOCATION OFFERS UNMATCHED VISIBILITY, EASY TRANSIT ACCESS, AND CONVENIENT PUBLIC PARKING NEARBY. A GREAT BLOOR WEST VILLAGE LOCATION THIS DYNAMIC SECOND FLOOR UNIT HAS SO MUCH TO OFFER. 1320 SQUARE FOOT GREAT NATURAL LIGHT, RUSTIC HARDWOOD FLOORS AND A ONE OF A KIND PRIVATE BACK PATIO (NOT INCLUDED IN THE SQUARE FOOTAGE)IDEAL FOR STUDIO, CAFE, RETAIL, OFFICE OR ANY OTHER CREATIVE USE (id:60365)
58 Manitoba Street
Toronto, Ontario
Welcome To 58 Manitoba St - A Modern Custom-Built Gem In The Heart Of Etobicoke!This Stunning Contemporary Home Offers Over 3,000 Sq. Ft. Of Luxurious Living Space With Exceptional Attention To Detail And High-End Finishes Throughout. The Open-Concept Main Floor Is Designed For Entertaining, Featuring A Chef-Inspired Kitchen With A 9-Ft Caesarstone Island, Integrated Appliances Including A Wolf Cooktop, And An Oversized Pantry Providing Ample Storage. Modern Light Fixtures And Sleek Finishes Enhance The Elegant, Airy Flow.Upstairs, Enjoy 9-Ft Ceilings, Hardwood Floors, And Spacious Bedrooms - Including A Primary Suite With A Walk-In Closet And A Spa-Like Ensuite With Brizo Finishes. The Second Bedroom Also Offers Its Own Ensuite For Added Comfort.The Finished Lower Level With A Separate Entrance Includes A 10-Ft Bar Island With Sink And Wine Fridge, Broadloom Flooring, A 4-Piece Bath, And A Laundry Area - Ideal For Guests Or Extended Family.Step Outside To A Large Three-Season Entertaining Deck Featuring A Custom Lousol Aluminum Louvered Pergola With Mechanical Louvers And Remote-Controlled Blinds, Perfect For Outdoor Gatherings. Enjoy A Centralized AV System With Ceiling Speakers And Five Sonos Zones, Including Outdoor Speakers. Additional Features Include Heated Floors In The Basement And Primary Ensuite, An Alarm System With Perimeter Cameras, And Parking For Up To Six Cars In The Driveway Plus A Single-Car Garage. Prime Location - A 12-Minute Walk To Mimico GO, 10-Minute Drive To Royal York TTC, And Quick Access To The Gardiner, QEW, And Hwy 427. Steps To Sanremo Bakery, Grand Avenue Park, Marine Parade, And Costco. (id:60365)
Ph4/604 - 3625 Lakeshore Boulevard
Toronto, Ontario
Priced to Sell. Gorgeous penthouse upgraded with open concept kitchen with W/O to large balcony. Amazing South Etobicoke Location street car, Mississauga Bus Terminal, TTC, Lake Marina, Marie Curtis Park, Go Station, No Frills, LCBO at your door step. Maintenance of 412$ include: heat, hydro, Water, Internet, cable, Common Element ,Parking, Locker. (id:60365)
673 Sauve Street
Milton, Ontario
Welcome to 673 Sauve Street, ideally located in the convenient Beaty neighbourhood. Just steps from Irma Coulson and around the corner from Guardian Angels, mornings are simpler here - no school-drop-off traffic or parking battles. At the end of the street, a neighbourhood park invites you outdoors for an evening stroll or a quick play break. And when winter arrives, living on Sauve has its perks with street snow clearing and plowed sidewalks mean you're never snowed in.Inside, 9-foot ceilings and large windows fill the open-concept main floor with natural light. The front entry is generous and welcoming - you can actually greet guests without standing in your dining room. There's inside access from the garage, plus a rare walk-through from the garage to the yard - no shared easement access here.The 100-foot lot offers space for a proper deck, a garden, and a bit of green for kids or pets. The kitchen features stainless-steel appliances and a comfortable breakfast bar that opens to the living and dining area, creating a bright and connected space that extends naturally to the backyard.Upstairs, you'll find three good-sized bedrooms and two full bathrooms, including a spacious primary suite. The finished basement adds flexibility - a gym, home office, or recreation area - with laundry and extra storage tucked neatly away.673 Sauve Street is a home that combines comfort, practicality, and a location that makes every day a little easier. (id:60365)
8 Ridgemore Crescent
Brampton, Ontario
Look no further!! Don't miss this Gem in The Neighbourhood. Location! Location! Welcome to 8 Ridgemore Crescent, a beautifully maintained, move-in ready 3-bedroom, 3-bath detached home in the heart of Fletcher's Meadow, proudly owned by the same family for 23 years and showcasing true pride of ownership throughout. The bright main floor features laminate flooring and large windows that fill the home with natural light, while the fully renovated eat-in kitchen (2022) boasts quartz countertops, stainless steel appliances (only 3 years old), and a matching backsplash, offering both style and functionality. Upstairs, the spacious primary bedroom includes a walk-in closet and a 4-piece ensuite, accompanied by two additional bedrooms and another full bath, providing comfortable space for the whole family. The fully fenced backyard is a private outdoor retreat complete with a stamped concrete patio, gazebo, and garden shed, perfect for relaxing or entertaining during the warmer months. The extended driveway accommodates three cars, making it ideal for larger families or guests. With a roof completed in 2020 and a prime location close to parks, schools, shopping, and transit, 8 Ridgemore Crescent delivers the perfect blend of modern upgrades, convenience, and family-friendly living-this gem won't last long! (id:60365)
1702 - 15 Zorra Street
Toronto, Ontario
Welcome to Modern Living at Its Finest!This stylish 2-bedroom, 2-bath corner suite is tastefully furnished and filled with natural light from floor-to-ceiling windows showcasing panoramic city and lake views. The open-concept layout features 9-ft ceilings, a sleek modern kitchen, and a bright living area with a walk-out to a large private balcony - perfect for morning coffee or relaxing at the end of the day.The spacious second bedroom offers great flexibility as a home office or guest room, making it ideal for both professionals and small families.Located just minutes from Sherway Gardens, Costco, and IKEA, with the TTC at your doorstep and easy access to the QEW, Hwy 427, Pearson Airport, and downtown Toronto.Enjoy resort-style amenities including an indoor pool, fully equipped fitness centre, 24-hour concierge, rooftop terrace, games room, theatre, and more - all within one of Etobicoke's most desirable communities. (id:60365)
3669 Baird Court
Mississauga, Ontario
Spacious corner plot with 3200 Sqlft of living space. 4 bedroom layout converted into 3 bedrooms for extra-large bedroom space. A chef's kitchen features 50 shelves of pantry and storage space, wide countertop, luxury Wolf brand stovetop with griddle, extra-wide sink, water filter, and an in-built oven and microwave. Highlights include gas fireplace, upgraded windows, tankless water heater, and recently installed high-efficiency furnace and central air conditioner. Backyard is eye-catching with a large inground pool with waterfall and a large tiled area recently upgraded blue pool liner, pool pump, and pool heater. Smart lighting. Ideal for a professionals who value fine living.Tenant pay 65% of utilities. Snow and lawn care will be tenant's responsibility. Swimming pool maintenance will be handled by professionals covered by the landlord. (id:60365)

