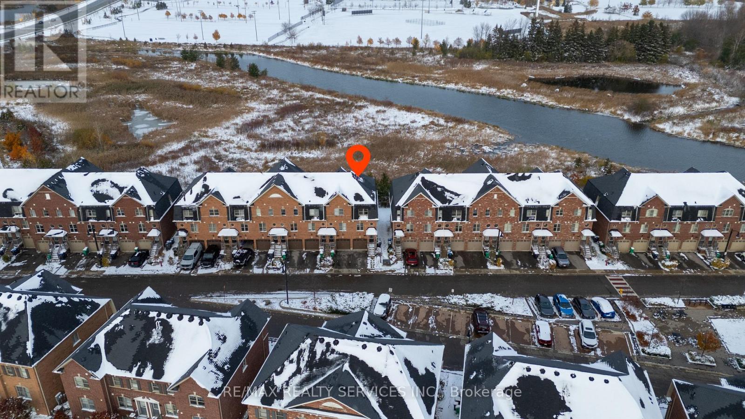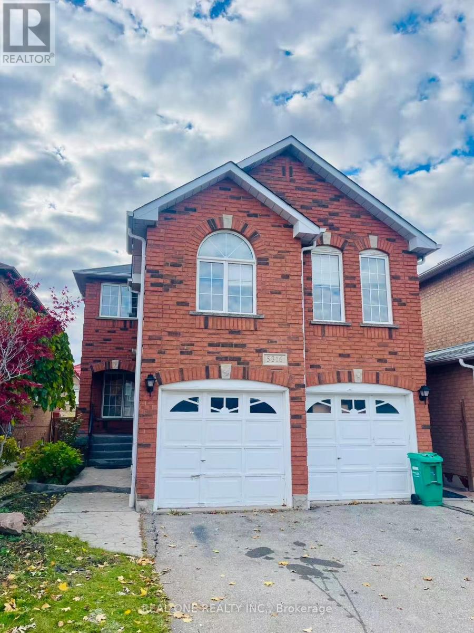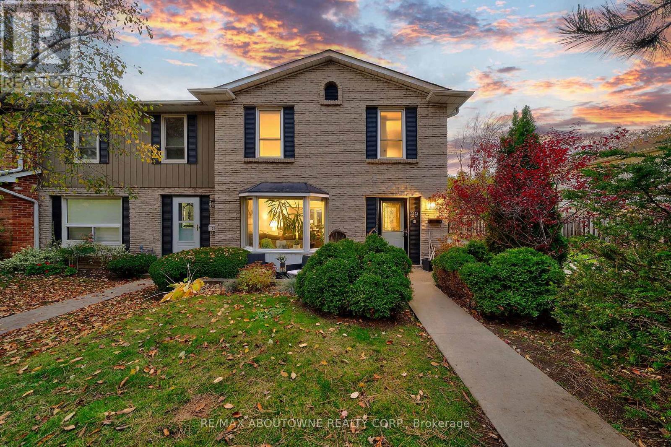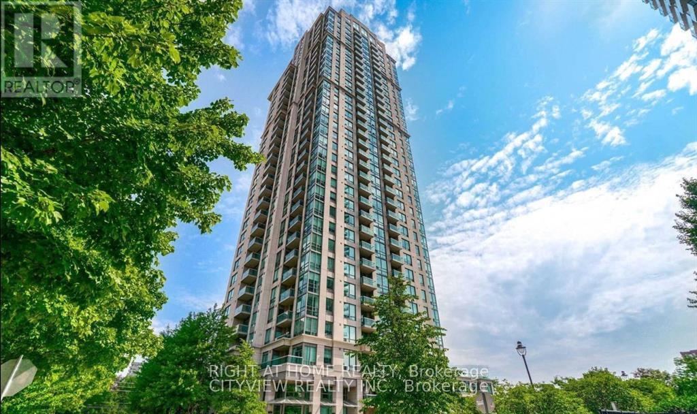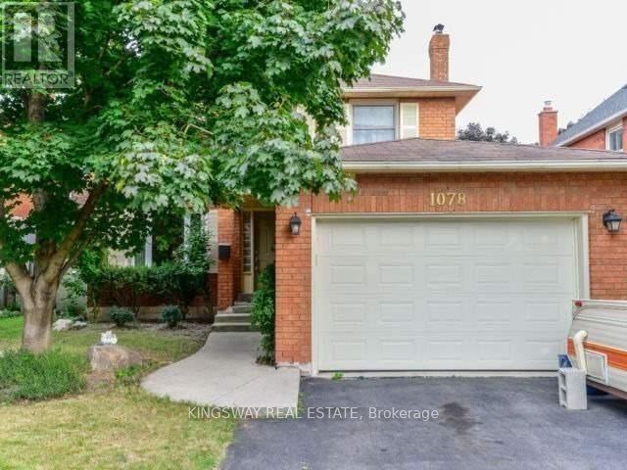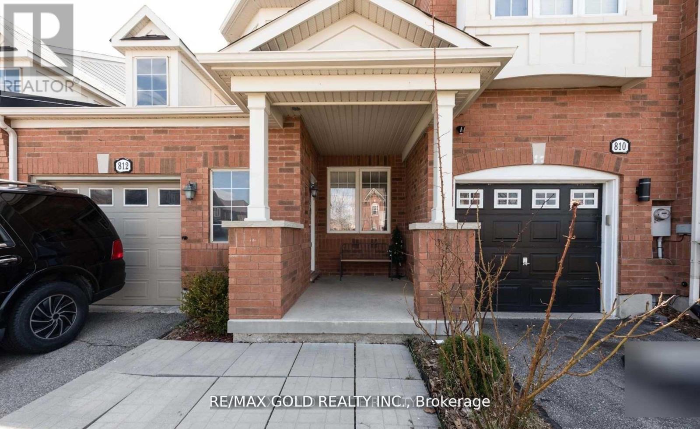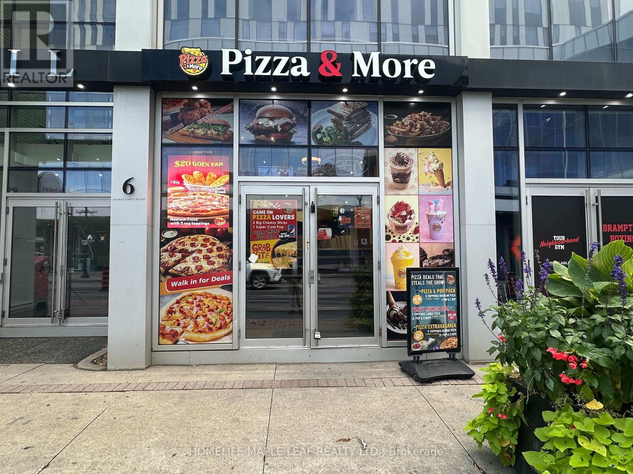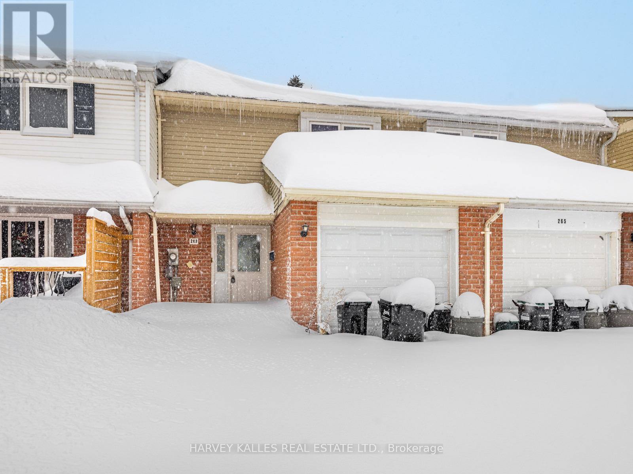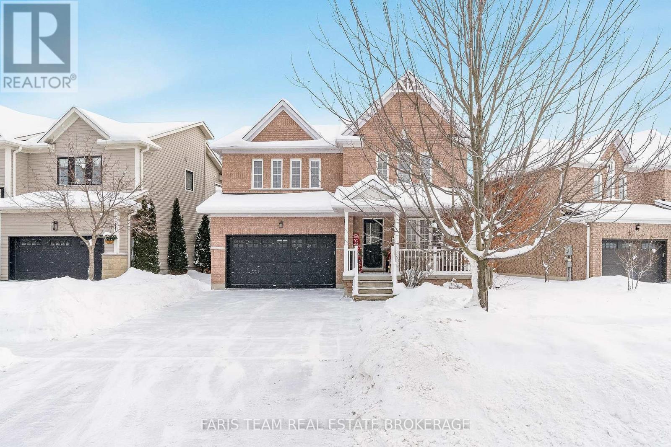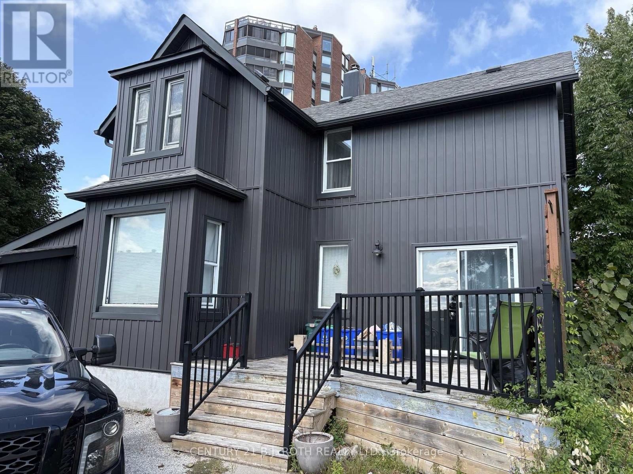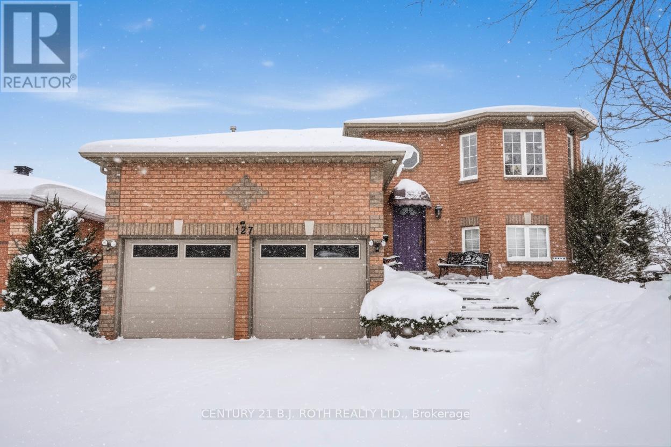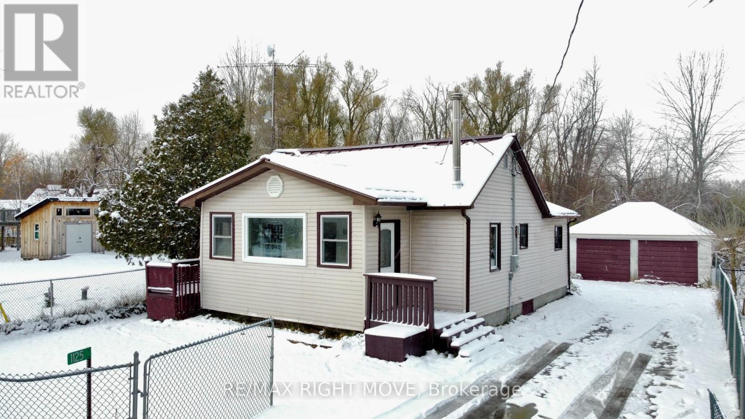56 - 16 Soldier Street
Brampton, Ontario
Beautiful 3 Bedroom Townhome Nestled In The Sought After Community Of Mount Pleasant!. The Perfect Home for 1st Time Home Buyers or Investors. Freshly Painted. Quiet Neighborhood. Ravine and Sunny Layout with beautiful views. Creditview Park within walking distance. Schools within walking distance, bus stop at your door steps, just a few minutes from Mount Pleasant GO Station. Premium Backing To Ravine And Pond. Immaculate And well maintained. (POTL Fee: 211.45/- which includes and not limited to exterior management, Winter and summer maintenance and Parking) (id:60365)
5316 Hollypoint Avenue
Mississauga, Ontario
Beautiful 4-bedroom detached home located in Mississauga's desirable neighbourhood. Spacious & airy. Main floor den, breakfast area. Large family room with cathedral ceiling & fireplace. Close To Rick Hansen Secondary School, Heartland Town Centre, Sonoma Park, Braeben Championship Golf Course, restaurants. Minutes to Square One, Hwy 401/403. Main & 2nd floors for rent only. Basement tenanted separately & is not included. Feel free to call the listing agent. (id:60365)
29 - 5475 Lakeshore Road
Burlington, Ontario
A buyer incentive is available! Sellers are offering up to $9,500 cash back at closing to assist with closing costs (subject to conditions). Contact Listing Agent for full details. This exceptional corner townhouse, the largest original model suite in the complex, offering 1,920 sq. ft. of bright, beautifully upgraded living space in a lakeside setting. Ideally situated in one of Burlington's most desirable waterfront communities, this home combines modern upgrades, rare privacy, and an unbeatable lifestyle. Spacious 3 bedroom, 3 bath home has been renovated throughout, with new electrical, plumbing, and wiring from top to bottom. Every detail has been refreshed: brand-new flooring, oak stairs, trim, pot lights, and fixtures elevate the interior with a warm, modern aesthetic. Bathrooms have been completely redesigned with contemporary finishes and stylish details. The kitchen, exceptionally maintained, offers the perfect canvas for a future custom redesign. As the larger corner unit, this home is flooded with natural light and enjoys seasonal waterfront views framed by mature trees. Uniquely, it is the ONLY unit in the complex featuring TWO private patios, providing exceptional outdoor living space-ideal for entertaining, gardening, or simply enjoying peaceful lake breezes. Tucked into a quiet, tree-lined corner of the complex, the setting offers rare tranquility within the city. From your finished basement, enjoy direct access to two underground parking spaces right at your door-a convenience rarely found in townhouse living. The complex itself is undergoing major renovations and capital improvements, making this the perfect time to invest before property values rise. Beyond your doorstep, the community is car-free, with safe walking paths, a private playground, community garden, party room, a sparkling outdoor pool, gym and much much more. A little private utopia by the lake. This community is pet- and kid-friendly yet peaceful and welcoming for retirees. (id:60365)
208 - 3504 Hurontario Street
Mississauga, Ontario
Spacious 3 Bedrooms. Shows Very Clean And Well Kept. Close To Square One, Schools and Transit.Minimum 1 Year Lease, 1 Parking Space And 1 Locker Also Included.The building offers top-tier security and premium amenities including an indoor pool, fitness centre ,party room and moree (id:60365)
1078 Glenbrook Avenue
Oakville, Ontario
Gorgeous Home Located In Prestigious Trafalgar Community In The Highly Desirable Wedgewood Creek Area. This Home Has Fabulous Curb Appeal Situated On A Large Lot W/Numerous Mature Trees & Landscaping. Spacious Private Rear Yard A Must See Featuring A Serene Setting W/Large Trees, Beautiful Custom Deck. (id:60365)
812 Herman Way
Milton, Ontario
Absolutely Stunning Freehold Townhome with Great Location! Mattamy's Popular 'Bolton' Model In Most Desirable Hawthorne Village On Escarpment. Living + Dining Rm W/O To Large Professionally built Deck, Eat- In Family Sized Kitchen W/Upgraded Counters , B/Splash & Breakfast Bar ,Ceramic Floors and Laminate Floors on the Main Level, Laminate Floors on 2nd Floor. Wood Stairs, 3 Bedrooms. Master Has 4 Pc- Semi Ensuite , Finished Basement With/Rec/Game Rm+ 3 Pc Bath, Pot Lights in upper and Basement, Garage Access From House. Large Porch at the entrance door. (id:60365)
2 - 6 George Street S
Brampton, Ontario
Location, location! Turn-key opportunity in the renowned Downtown Four Corners of Brampton! PIZZA & MORE boasts a strong base of loyal customers and consistently outperforms many competitors. You can open any kind of restaurant here. An ideal opportunity for an owner-operator to increase earnings by extending hours, expanding catering, and participating in downtown events. Enjoy free 24-hour secured underground parking across the street and a new 100-amp submeter ready for future expansion. Established in 2021, and just steps from Bank/Garden Square, Brampton GO, Algoma University, and the upcoming LRT! (id:60365)
263 Browning Trail
Barrie, Ontario
Fantastic Opportunity for First-Time Buyers! Enjoy this charming 3-bedroom updated townhome tucked away in a quiet, family-friendly Barrie neighbourhood. The home offers new laminate flooring on the top two levels, fresh neutral paint, renovated washroom and a bright, sun-filled kitchen with a walk-out to a fully fenced backyard-ideal for outdoor entertaining. Conveniently located close to parks, trails, schools, shopping, and public transit. (id:60365)
3 Saxon Road
Barrie, Ontario
Top 5 Reasons You Will Love This Home: 1) Tucked away on a quiet, family-friendly street, this beautifully maintained home delivers modern style and classic charm 2) The bright, open kitchen is a true showpiece, featuring sleek quartz countertops, a contemporary breakfast bar, and ample space for cooking and entertaining, along with impressive living spaces finished with newer engineered hardwood floors, a separate dining area, and three generous bedrooms designed for comfort and flow 3) The primary suite serves as a serene escape, complete with double closets and a spa-inspired ensuite boasting a walk-in glass shower and a luxurious freestanding soaking tub 4) The spacious basement provides endless versatility, perfect for a future recreation room, gym, or guest suite, with a rough-in for an additional bathroom already in place, along with recent upgrades like a new furnace (2024) and a newer roof ensuring lasting peace of mind 5) Ideally located near excellent schools, parks, shopping, and the South Barrie GO Station, perfect for growing families. 1,866 above grade sq.ft. plus an unfinished basement. (id:60365)
253 Dunlop Street E
Barrie, Ontario
Charming home close to Barrie's beautiful waterfront and all downtown amenities! Great opportunities with the RM2 zoning, potential work from home. 3+ Bedroom, 1.5 Bath Fully Detached Home on a Premium Corner Lot in Central Barrie. This 2-storey traditional home features a fully detached single-car garage with potential for conversion to a Secondary Dwelling Unit (subject to city approval). Enjoy parking for up to 6 vehicles across two private driveways. Inside, you'll find an upgraded modern/country kitchen with updated cabinets and quartz counters and bright, inviting living spaces. Take in stunning views of Lake Simcoe from the back deck and upper level. Just 1 minute to downtown Barrie's restaurants and shops, and approximately 100 feet from scenic walking trails along Kempenfelt Bay. Located in a developing neighbourhood-an excellent opportunity for both investors and residential buyers. ** This is a linked property.** (id:60365)
127 Golden Meadow Road
Barrie, Ontario
Discover this beautiful, sun-filled raised bungalow offering 6 spacious bedrooms and 2 full bathrooms, The natural light flows through the living/dining area all year long, making it bright and airy. Nestled in the highly desirable Tollandale/ Kingsridge neighborhood just minutes from beaches, parks, and scenic trails. Walking distance to one of Barrie's most sought after schools, Algonquin Ridge elementary school. The home features a full, above-ground basement with a walkout and a separate entrance ideal for a home business or in-law suite. The professionally landscaped grounds are truly exceptional, with stunning interlocking stone walkways and a private, serene backyard that offers a peaceful retreat right at home. (id:60365)
1125 Ramara Road 47 Road
Ramara, Ontario
Just steps from Lake Simcoe, this freshly painted 3-bedroom raised bungalow is surrounded by natural beauty; it offers stunning views, a relaxing pace, nearby access to local amenities, and undeniable country charm. Featuring laminate flooring throughout, an open-concept living and dining area, and a bright eat-in kitchen with stainless steel appliances, and a walkout to the fully fenced backyard. The back deck overlooks beautiful gardens, fruit trees, and a cozy bonfire pit, perfect for entertaining, gardening, or simply relaxing outdoors amongst the area's natural beauty. The bathroom was fully remodelled in 2022, and the two-car garage provides ample space for vehicles, storage, or a workshop.Nestled in a quiet pocket of Simcoe, and within a warm local community, this property is a hidden gem that provides a calm and serene escape - without sacrificing convenience or comfort. Down the street from Marina , Public Beach , and OFSC trails . 5 mins to town of Beaverton, 1.5 hours to GTA . Additional updates include; 200 amp Panel , Energy- and Cost-Efficient Wood-Burning Stove (2022) 3500-Gallon Holding Tank (2022) New Standing Seam, Weather-Tight Metal Roof (with a 40-year warranty(2022) Washer Dryer (2022) New Well Pump (2023) New Oven and Fridge (2022) New Pressure Tank and Pex Pipes (2023) New Window in sunroom (2025). (id:60365)

