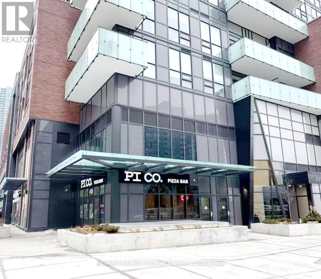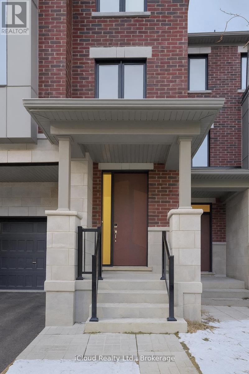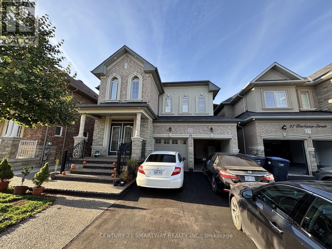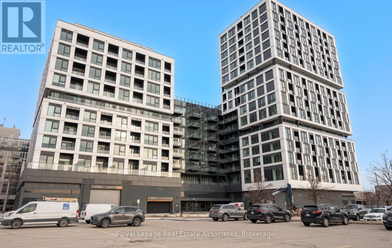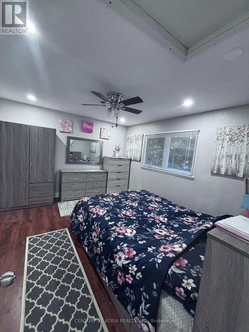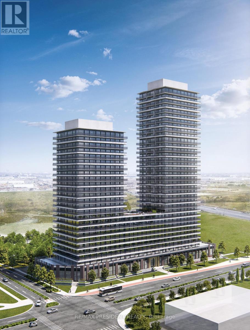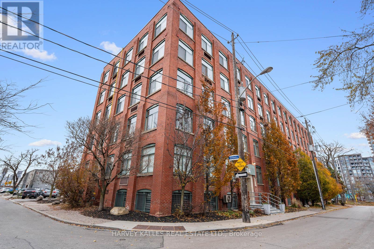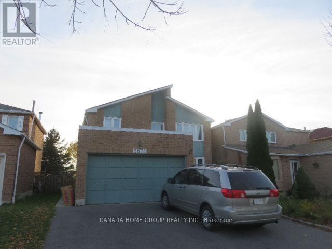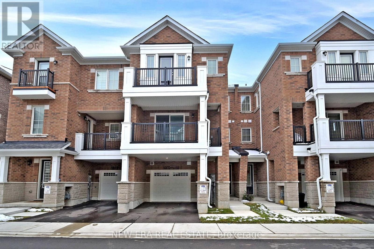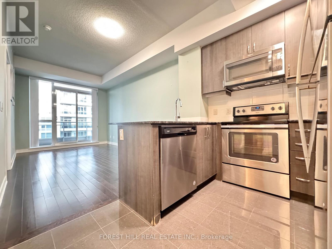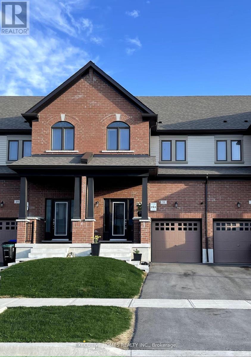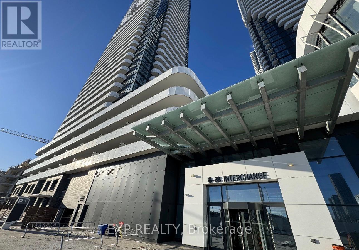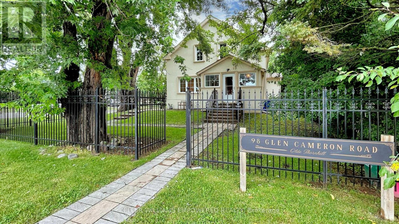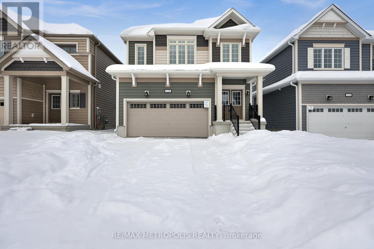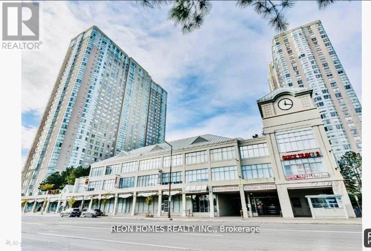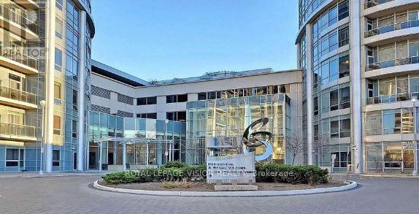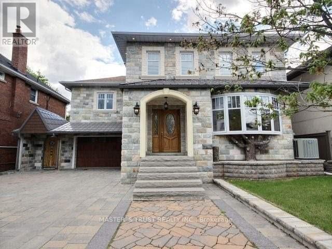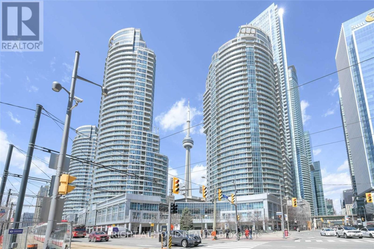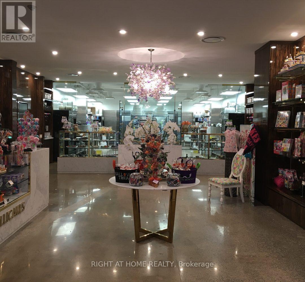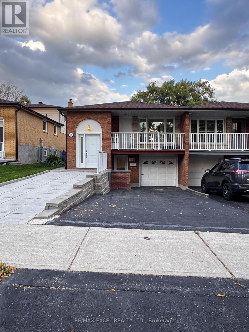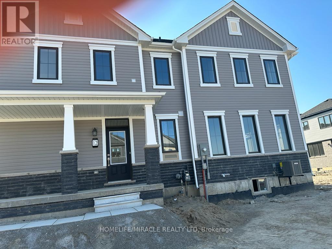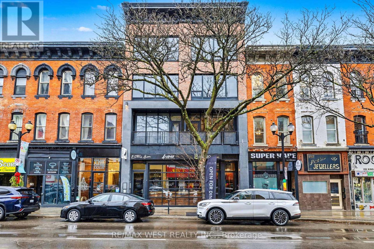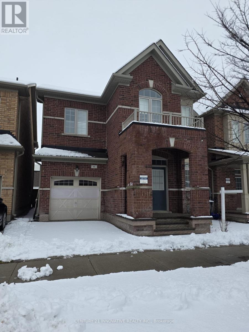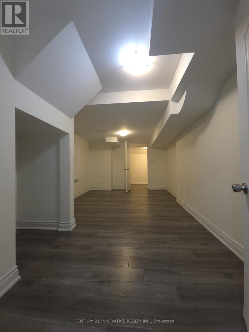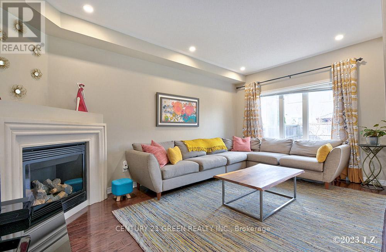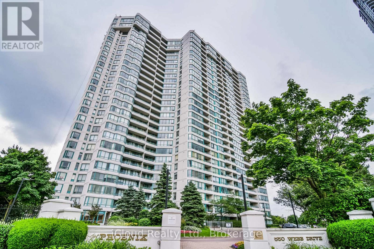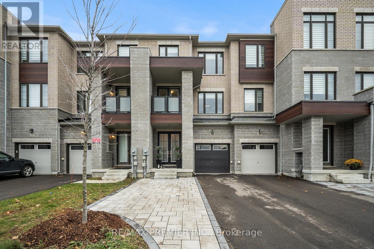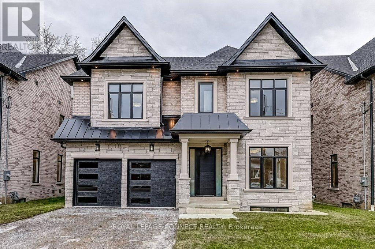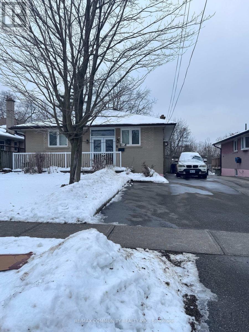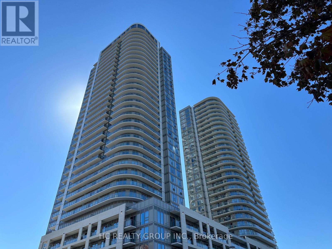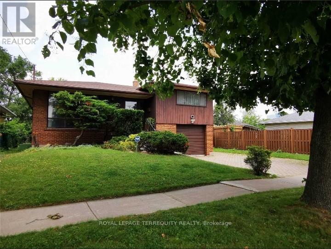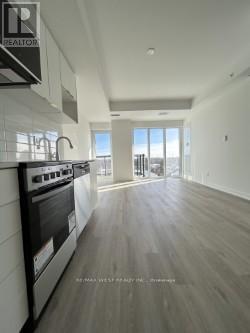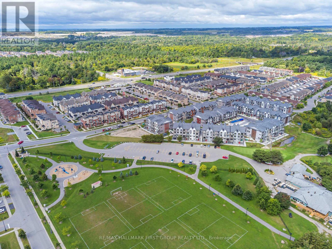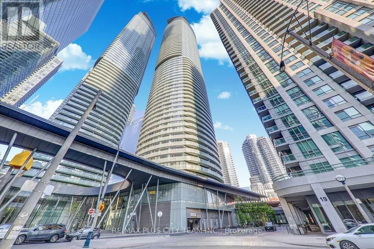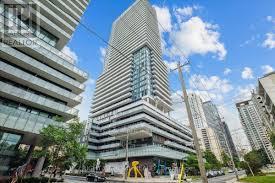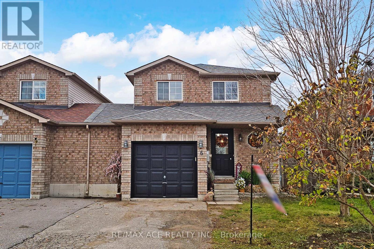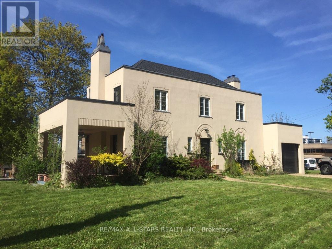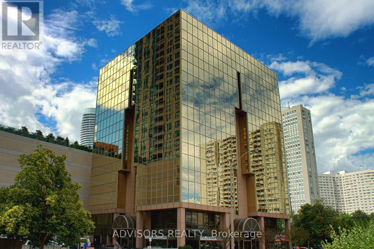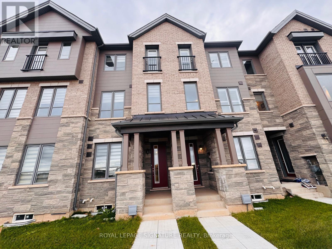1110 - 430 Square One Drive
Mississauga, Ontario
Welcome To This Brand-New never lived in and fully upgraded One bedroom plus Den condo, With Parking And Locker In the heart of Mississauga's downtown core. Walking distance to Square One Mall. Featuring 9 ft ceilings, floor-to-ceiling windows ,open-concept living and dining area. Chef Delight Kitchen with Stainless Steel Appliances. In-suite laundry. Private balcony provides beautiful views, Ample Sunlight and a View of Sq One Mall. Building Amenities include fitness studio, yoga studio, games room, party room, 24-hour security, Outdoor BBQ Terrace, Kids play area. Walking distance to Square One Shopping Centre, Celebration Square, Sheridan College, Living Arts Centre, YMCA, and Central Library. And easy access to highways 401, 403, QEW, and public transit. (id:60365)
5173 Zionkate Lane
Mississauga, Ontario
A Rare beautiful house to RENT, this almost Brand new Mattamy home. The Largest floorplan UXBRIDGE in Mattamy The NINE community in Mississauga Meadowvale, This 2370 sq ft of space offers 4 bedrooms, 4 washrooms, A spacious space in the entry with ensuite bath and private backyard access, 2nd floor has an open concept space of the Kitchen, Family room, Dining roomand a DEN (office) and a private balcony, 3rd floor has a primary bedroom with ensuite bath, and 3 more bedrooms. Hardwood floor throughout, Carpet Free. Brand New Appliances, New SS Hood Range, Smart Garage Door Opener, Window Covering SHADES, Fireplace in the family room, Washer and Dryer, Unfinished Basement for extra storage and space. Easy Access to HWY 403, 407, Shopping, Parks, Schools, cafe, Churchill Meadows Community Centre., Available Jan 1st (id:60365)
25 Bucksaw Street
Brampton, Ontario
Rare opportunity! Step into this fully updated, Stunning 5+2 bedrooms home with modern upgrades, Perfect for a growing Family, 3 bedrooms have their own private washrooms, 2 bedrooms share a Jack and Jill Washrooms, Professionally Landscaped, updated modern lighting and pot lights throughout the house, Finished basement with Sep entrance, Quiet Neighbourhood, close to schools, Parks, Shopping and transit. (id:60365)
701 - 1007 The Queensway
Toronto, Ontario
Stunning brand new, upgraded, and never lived in condo at The Verge East, ideally located at Islington Avenue and The Queensway. This exceptionally well designed 2 bedroom, 2 full bathroom layout prioritizes functionality and flow, offering generous living and entertaining space. With a total of 844 sq.ft., including the 43 sq. ft. balcony with unobstructed views, the suite easily accommodates a full living room setup. Unlike many units in the building, this condo features a centre island in the custom designed Italian kitchen. Enjoy the sun-filled space featuring 9 foot ceilings, a spacious primary bedroom with a large closet, and a private ensuite featuring a beautiful oversized shower. The second bedroom is equally versatile-perfect for guests, a home office, or both and includes a large closet.The lease includes one underground parking space, a locker, keyless smart door lock, and high-speed fibre internet and amazing amenities once completed. Residents have access to an outstanding collection of amenities, including a modern fitness centre and yoga studio, party and entertainment spaces, two outdoor terraces with BBQ areas and cabanas, pet wash room, putting green, children's playroom, golf simulator, co-working and content creation areas, and an elegant cocktail lounge.Surrounded by excellent shopping, dining, and transit options-including Sherway Gardens, Costco, IKEA, and quick access to Highway 427 and the Gardiner Expressway, this is an ideal opportunity for professionals or anyone seeking contemporary living with upscale finishes in a highly connected, well-established neighbourhood. (id:60365)
Room 1 - 18 Staveley Crescent
Brampton, Ontario
Welcome to this lovely room for rent - ALL UTILITIES INCLUDED. INTERNET INCLUDED. 1 PARKING SPOT INCLUDED. Fully furnished w/Queen Bed, Wardrobe & Dresser. Big master bedroom W/Attached private washroom on the upper level for rent - bright with lots of sunlight - shared kitchen and laundry W/Homeowner. Separate entrance W/access to a separate living room W/walkout to the backyard. Close to Steeles & Hurontario. Near Shoppers World Mall, Brampton GO and 401. Prime Location!! Walking distance to bus stop, shopping plazas, grocery stores, walking trails, and all essential amenities. Quiet and safe street. Suitable for young professional and available for immediate move in. (id:60365)
722 - 15 Skyridge Drive
Brampton, Ontario
Welcome to Citypointe Heights, where modern design meets everyday convenience. This brand-new, 750 sq. ft. 1-bedroom + den suite offers a bright, open-concept layout filled with natural light, creating a warm and inviting atmosphere perfect for relaxing, entertaining, or working from home. The thoughtfully designed den provides the ideal space for a home office, study area, or guest room, adding valuable flexibility to the suite. Residents will enjoy exceptional convenience with Costco, grocery stores, restaurants, cafés, Gurdwaras, Mandirs, and other essential amenities just minutes away. The surrounding neighborhood features beautiful parks, walking trails, and lush green spaces, offering the perfect blend of urban comfort and natural tranquility. Commuters will appreciate seamless access to Hwy 427, public transit, major arterial roads, and quick drives to Woodbridge and Vaughan, making travel across the GTA effortless. Additional features include:1 Parking space Modern finishes throughout Bright, functional open layout Located in one of Brampton's most sought-after communities. Citypointe Heights delivers the perfect balance of comfort, connectivity, and luxury living. Don't miss your chance to lease this stylish, well-appointed suite designed with your lifestyle in mind. (id:60365)
207 - 24 Noble Street
Toronto, Ontario
Step into this beautiful updated hard loft in one of Toronto's most coveted boutique buildings at 24 Nobel Street. This bright and airy studio features authentic loft character with soaring ceilings, exposed brick, original beams, and over-sized factory windows that bring in exceptional natural light. Enjoy a desirable south-facing exposure, offering warmth, brightness, and an inviting atmosphere through-out the day. The open layout provides flexible living, dining, and sleeping arrangements, creating a seamless blend of style and functionality for modern urban living. With its refreshed interior and clean comtemporary feel, this loft is truly move-in ready. Located on a quiet residential street just steps away from Queen West's cafes, restaurants, transit, shops, and galleries, this is a rare opportunity to own in a true hard-loft conversion with low maintenance fees and unbeatable walkability. Perfect for first-time buyers, investors, or those seeking a minimalist city lifestyle in one of Toronto's most iconic buildings. (id:60365)
5876 River Grove Avenue
Mississauga, Ontario
Comfortable Large 4 Bedroom Detached House In Very Convenient Location (Upstairs Only) . 4 Large Bedrooms And 2.5 Washrooms. Living Room, Dining Room, Family Room, Office, Separate Laundry Room On The First Floor. No Carpet On The Whole House. 2years old AC And Furnace, Roof Insulation (2022), and Roof(2022). Beautiful view, No house at behind. Back to Park and Trail, River And Community Center ! (id:60365)
76 - 1317 Leriche Way
Milton, Ontario
Discover your new home in the vibrant, fast-growing community of Milton - a place that art fully balances natural beauty and modern convenience. Welcome to Unit 76 at 1317 Leriche Way in Milton, a beautifully designed three-storey townhome built by Mattamy Homes, offering the perfect blend of modern comfort and everyday convenience. Step inside to an inviting open-concept main floor featuring soaring nine-foot ceilings and elegant vinyl flooring throughout, with no carpet anywhere for a clean and low-maintenance lifestyle. The bright and spacious living area opens to a large balcony, ideal for morning coffee or relaxing evenings outdoors. The modern kitchen is designed for functionality and style, while a convenient powder room and main-floor laundry make daily living effortless. Upstairs, the primary bedroom is a peaceful retreat complete with its own private balcony and a three-piece ensuite bathroom, providing comfort and privacy. Two additional bedrooms are well-proportioned and share a full bathroom, perfect for family or guests. The home also includes an oversized garage with direct entry, offering parking for one vehicle inside and another on the driveway, plus an installed electric car charger for added convenience. This low-maintenance home is perfect for those who value space, efficiency, and a modern aesthetic. Located in a vibrant and well-connected neighbourhood close to parks, schools, shopping, and major highways, this property combines the best of urban living with small-town charm. Move in and enjoy a contemporary lifestyle in one of Milton's most desirable communities. Home built in 2024 and has a built in humidifier. (id:60365)
Sw812 - 9191 Yonge Street
Richmond Hill, Ontario
Luxurious Beverly Hills Condo In The Heart Of Richmond Hill Yonge/16th Location! Bright And Spacious One Bedroom Suite With Large Balcony On 8th Floor. Large Bedroom With 4PC Semi-Ensuite And Two Closets. Open Concept Kitchen With Granite Countertop And Stainless Steel Appliances. Steps To All Amenities, Shopping Mall (Hillcrest), Schools, Public Transit. 24 Hr Security, Amenities Include Swimming Pool, Rooftop Patio, Gym, Exercise Room, Guest Suite, Visitor Parkings. (id:60365)
51 Lorne Thomas Place
New Tecumseth, Ontario
Stunning Freehold Townhome in the Sought-After Treetops Community, Alliston Welcome to this exquisite 3-bedroom, 3-bathroom townhome, built in 2022, offering 1,603 sq. ft. of modern living space in the highly desirable Treetops community. Featuring a bright and open-concept layout, this home is perfect for contemporary living.Spacious & Modern Design: The home boasts high 9 ft. smooth ceilings on the main floor, with a grand 12 ft. ceiling in the entrance foyer, enhancing its airy and inviting feel.Upgraded Lighting: Enjoy stylish upgrades throughout, including pot lights, pendant lighting, and a stunning staircase chandelier.Engineered Hardwood: Beautiful engineered hardwood flooring graces both the main and second floors.Gourmet Kitchen: The chef-inspired kitchen features quartz countertops, a Spanish tile backsplash, and a massive center island with breakfast bar. Under-cabinet lighting and top-of-the-line stainless steel appliances, including a recently purchased Samsung induction/convection/air fryer electric range oven, complete the space.Elegant Staircase: Oak stairs with iron pickets add a touch of sophistication.Master Retreat: The spacious master bedroom offers a walk-in closet and a luxurious three-piece ensuite bathroom.Convenient Laundry: The second-floor laundry room includes a sink, linen closet, and ample storage space.Unfinished Basement: The basement offers potential for customization with bathroom rough-ins, a cold storage room, additional upgraded pot lights, and an HVR system.Private Outdoor Space: The newly fenced backyard offers privacy with upgraded panels, a gorgeous deck, newly planted Emerald Cedars, climbing hydrangeas, lilacs, and a stone garden bed.Additional Features:Parking for 3 Vehicles: Includes a single-car garage with space for 2 more vehicles in the driveway.Prime Location: Just minutes to Hwy 400 and within walking distance to schools, parks, the Nottawasaga Golf Resort, and local amenities. (id:60365)
3611 - 8 Interchange Way
Vaughan, Ontario
Welcome to Grand Festival Condos by Menkes in Vaughan's landmark master-planned community. Bright and functional 1 Bedroom + Den featuring an open-concept layout, floor-to-ceiling windows, 10 ft ceilings, stone countertops & integrated appliances. Exceptional amenities include a full fitness centre, party room, BBQ terrace & 24-hour concierge. Prime location-steps to VMC subway, transit, minutes to Hwy 400/407, Vaughan Mills, IKEA, Costco, dining & entertainment. Easy access to York University. (id:60365)
98 Glen Cameron Road
Markham, Ontario
Welcome to 98 Glen Cameron Road, a beautifully maintained two-storey home in the serene neighbourhood of Thornhill, offering 3 spacious bedrooms, including a primary bedroom with a 3-piece ensuite bathroom, and 3 full bathrooms, one of which is conveniently located on the main floor. The home features elegant hardwood flooring on both the main and upper floors, a modern kitchen with ample counter space and sleek cabinetry, a cozy living room, and a spacious family room with a walk-out to a fully fenced yard with an interlocking patio, perfect for outdoor entertaining. Unique selling points include two double-car driveways and a versatile accessory building in the backyard with two entrances and laminate flooring, which has the potential to be converted into a garden suite, ideal for a home office, studio, or guest suite. Located near excellent schools, including E.J. Sand Public School and Thornhill Secondary School, as well as public transportation, parks, shopping centres, and two major golf clubs The Thornhill Club and the Ladies' Golf Club of Toronto this move-in-ready home combines elegance, practicality, and convenience. (id:60365)
51a Puccini Drive
Richmond Hill, Ontario
Brand New Custom-Built Executive Home Set On Premium 96' X 126ft Lot In A Highly Desired Richmond Hill Community. Truly A Masterpiece! Amazing Open Concept Layout With High Quality Craftsmanship & Finishes. 2 Storey Foyer. Ceilings (10' Main, 9' Upper & Lower). Hardwood Floors & Staircase With Iron Pickets, Potlights, Chandeliers, Crown Moulding ++. Chef's Dream Kitchen With All The Extras: Quartz Counters, Bosch Stainless Steel Appliances, Extended Cabinetry, Centre Island With Pendant Lighting, Bar Sink & Breakfast Bar, Walk-Out To Yard + Much More! Party Sized Family Room With Gas Fireplace & 2nd Walk-Out To Yard. Main Floor Den & Convenient Mud Room With Separate Entrance. Primary Bedroom Complete With A 5 Pc Spa-Like Ensuite & Well- Designed Walk-In Closet Your Friends Will Envy. Spacious Secondary Bedrooms With Walk-In Closets & Private Ensuites. Convenient 2nd Floor Laundry Room. Fully Finished Basement Offers Home Theatre, Wet Bar, Gym & Versatile 5th Bedroom Ideal For Family Entertainment & Multi-Generational Living. Crafted With Exquisite Attention To Detail, The Interiors Feature Custom Millwood, Integrated LED Lighting, High-Fidelity Audio, And Designer Finishings. Elegant Exterior Combines Natural Stone, Ironwork & Architectural Accents. This Lot Also Includes A 38' x 126ft Easement On The West Side Providing Extra Space For Your Own Enjoyment Or Potential For Creating A Building Lot. Nestled In The Prestigious Oak Ridges Community, This Luxury Home Is Surrounded By Multi-Million Dollar Custom Homes, The East Humber Trail & Serene Wetlands. Includes: Light Fixtures & Chandeliers, 3 Fireplaces, Bosch App. Upper Level: B/I Microwave & Oven, Integrated Fridge/Freezer, Gas Cooktop, Exhaust Fan, Wine Cooler, D/W, LG Frontload Steam W/D. Lower Level: Samsung Frontload W/D, B/I Microwave, Bar Fridge. Rough-Ins For: CVAC, Security, Cat6. Dbl Ceiling Height In Garage. 200amp Service. (id:60365)
120 Mceachern Lane
Gravenhurst, Ontario
Be The First To Live In This Brand-New, Never-Lived-In 36' Detached Home Offering 2,026 Sq. Ft. Of Thoughtfully Designed Living Space. Featuring A Double-Car Garage With 2 Driveway Parking Spots, 4 Generously Sized Bedrooms, And 3 Baths, Including A Luxurious 5-Piece Primary Ensuite & Walk In Closet. This Home Delivers Both Style And Functionality. The Unfinished Basement Provides Ample Storage And Endless Potential For Future Living Space. Perfectly Situated Moments From Lake Muskoka And Minutes North Of Gravenhurst, This Sought-After Community By LIV Communities And Bosseini Living Is Surrounded By Scenic Woodlands And The Natural Beauty Of Cottage Country. Enjoy Convenient Access To Gravenhurst's Downtown, Muskoka Wharf, Restaurants, Breweries, Shopping, And An Abundance Of Year-Round Recreation Including Boating, Golf, Hiking, Skiing, And Snowmobiling. Move-In Ready! A Rare Opportunity To Experience Muskoka Living At Its Finest. (id:60365)
2232 - 68 Corporate Drive
Toronto, Ontario
Fantastic Location!!! bright & freshly painted spacious 2+1 unit (solarium can be used as 3rd bedroom) .Water, Hydro, and heat are included in rent. Very Convenient Location: Steps To TTC, Close To Scarborough Town Centre, Hwy 401. (id:60365)
3708 - 125 Village Green Square
Toronto, Ontario
BIG SIX reasons to get this unit: 1. Breathtaking sunset views and open skies with a clear west-facing orientation that ensures privacy and a premium outlook with tons of light. 2. A well-sized balcony provides the perfect outdoor retreat to relax, entertain, or enjoy evening sunsets and fresh air. 3. Close to HWY 401, Go station, Metro, Bus Stop, Dining etc. 4. 24 hrs. concierge. 5. Well maintained freshly painted and new vinyl flooring. 6. Games room, party room, sauna, gym and much more. Seeing is believing. (id:60365)
21 - 1455 O'connor Drive
Toronto, Ontario
Welcome To The O'Connor at Amsterdam, An Upgraded Brand New Luxury Condo Townhome In Central East York. Close To Schools, Shopping and Transit. This Beautiful 2 Bedroom Plus Main Floor Den Offers 1,325 Sq Ft Of Interior & 470 Sq Ft Of Outdoor Space. Balconies on each level. Complete With Energy Efficient Stainless Steel: Fridge, Slide-In Gas Range, Dishwasher & Microwave Oven/Hood Fan. Stackable Washer/Dryer. Amenities Include A Gym, Party Room And Car Wash Station. Features & Finishes Include: Contemporary Cabinetry & Upgraded Quartz Countertops and Upgraded Waterfall Kitchen Island. Quality Laminate Flooring Throughout W/ Upgraded Tiling In Bathrooms Upgraded Tiles In Foyer. Smooth Ceilings. Chef's Kitchen W/ Breakfast Bar, Staggered Glass Tile Backsplash, Track Light, Soft-Close Drawers & Undermount Sink W/ Pullout Faucet. The parking and locker are not included. Parking is available for purchase. (id:60365)
8 - 1455 O'connor Drive
Toronto, Ontario
Welcome To The Victoria at Amsterdam, An Upgraded Brand New Luxury Condo Townhome In Central East York. Close To Schools, Shopping and Transit. This Beautiful 2 Bedroom Plus Main Floor Den Offers 1,330 Sq Ft Of Interior & 435 Sq Ft Of Outdoor Space. Balconies on each level. Complete With Energy Efficient Stainless Steel: Fridge, Slide-In Gas Range, Dishwasher & Microwave Oven/Hood Fan. Stackable Washer/Dryer. Amenities Include A Gym, Party Room And Car Wash Station. Features & Finishes Include: Contemporary Cabinetry & Upgraded Quartz Countertops and Upgraded Waterfall Kitchen Island. Quality Laminate Flooring Throughout W/ Upgraded Tiling In Bathrooms Upgraded Tiles In Foyer. Smooth Ceilings. Chef's Kitchen W/ Breakfast Bar, Staggered Glass Tile Backsplash, Track Light, Soft-Close Drawers & Undermount Sink W/ Pullout Faucet. The parking and locker are not included. Parking is available for purchase. (id:60365)
10 - 1455 O'connor Drive
Toronto, Ontario
Welcome To The O'Connor at Amsterdam, An Upgraded Brand New Luxury Condo Townhome In Central East York. Close To Schools, Shopping and Transit. This Beautiful 2 Bedroom Plus Main Floor Den Offers 1,325 Sq Ft Of Interior & 2 Private Balconies PLUS Private Roof Terrace Totalling 470 Sq Ft Of Outdoor Space. Balconies on each level. Complete With Energy Efficient Stainless Steel: Fridge, Slide-In Gas Range, Dishwasher & Microwave Oven/Hood Fan. Stackable Washer/Dryer. Amenities Include A Gym, Party Room And Car Wash Station. Features & Finishes Include: Contemporary Cabinetry & Upgraded Quartz Countertops and Upgraded Waterfall Kitchen Island. Quality Laminate Flooring Throughout W/ Upgraded Tiling In Bathrooms Upgraded Tiles In Foyer. Smooth Ceilings. Chef's Kitchen W/ Breakfast Bar, Staggered Glass Tile Backsplash, Track Light, Soft-Close Drawers & Undermount Sink W/ Pullout Faucet. The parking and locker are not included. Parking is available for purchase. (id:60365)
16 - 1455 O'connor Drive
Toronto, Ontario
Welcome To The O'Connor at Amsterdam, An Upgraded Brand New Luxury Condo Townhome In Central East York. Close To Schools, Shopping and Transit. This Beautiful 2 Bedroom Offers 1,030 Sq Ft Of Interior & 170 Sq Ft Of Outdoor Space. Balconies on each level. Complete With Energy Efficient Stainless Steel: Fridge, Slide-In Gas Range, Dishwasher & Microwave Oven/Hood Fan. Stackable Washer/Dryer. Amenities Include A Gym, Party Room And Car Wash Station. Features & Finishes Include: Contemporary Cabinetry & Upgraded Quartz Countertops and Upgraded Waterfall Kitchen Island. Quality Laminate Flooring Throughout W/ Upgraded Tiling In Bathrooms Upgraded Tiles In Foyer. Smooth Ceilings. Chef's Kitchen W/ Breakfast Bar, Staggered Glass Tile Backsplash, Track Light, Soft-Close Drawers & Undermount Sink W/ Pullout Faucet. The parking and locker are not included. Parking is available for purchase. (id:60365)
6 - 1455 O'connor Drive
Toronto, Ontario
Welcome To The Westview at Amsterdam, An Upgraded Brand New Luxury Condo Townhome In Central East York. Close To Schools, Shopping and Transit. This Beautiful 2 Bedroom Plus Main Floor Den Offers 1,325 Sq Ft Of Interior & 2 Private Balconies PLUS Private Roof Terrace Totalling 470 Sq Ft Of Outdoor Space. Balconies on each level. Complete With Energy Efficient Stainless Steel: Fridge, Slide-In Gas Range, Dishwasher & Microwave Oven/Hood Fan. Stackable Washer/Dryer. Amenities Include A Gym, Party Room And Car Wash Station. Features & Finishes Include: Contemporary Cabinetry & Upgraded Quartz Countertops and Upgraded Waterfall Kitchen Island. Quality Laminate Flooring Throughout W/ Upgraded Tiling In Bathrooms Upgraded Tiles In Foyer. Smooth Ceilings. Chef's Kitchen W/ Breakfast Bar, Staggered Glass Tile Backsplash, Track Light, Soft-Close Drawers & Undermount Sink W/ Pullout Faucet. The parking and locker are not included. Parking is available for purchase. (id:60365)
12 - 1455 O'connor Drive
Toronto, Ontario
Welcome To The Victoria at Amsterdam, An Upgraded Brand New Luxury Condo Townhome In Central East York. Close To Schools, Shopping and Transit. This Beautiful 2 Bedroom Plus Main Floor Den Offers 1,330 Sq Ft Of Interior & 435 Sq Ft Of Outdoor Space, including balconies on each level and a spacious rooftop terrace-perfect for entertaining or unwinding. Complete With Energy Efficient Stainless Steel: Fridge, Slide-In Gas Range, Dishwasher & Microwave Oven/Hood Fan. Stackable Washer/Dryer. Amenities Include A Gym, Party Room And Car Wash Station. Features & Finishes Include: Contemporary Cabinetry & Upgraded Quartz Countertops and Upgraded Waterfall Kitchen Island. Quality Laminate Flooring Throughout W/ Upgraded Tiling In Bathrooms Upgraded Tiles In Foyer. Smooth Ceilings. Chef's Kitchen W/ Breakfast Bar, Staggered Glass Tile Backsplash, Track Light, Soft-Close Drawers & Undermount Sink W/ Pullout Faucet. The parking and locker are not included. Parking is available for purchase. (id:60365)
23 - 1455 O'connor Drive
Toronto, Ontario
Welcome To The O'Connor at Amsterdam, An Upgraded Brand New Luxury Condo Townhome In Central East York. Close To Schools, Shopping and Transit. This Beautiful 2 Bedroom Plus Main Floor Den Offers 1,325 Sq Ft Of Interior & 470 Sq Ft Of Outdoor Space. Balconies on each level. Complete With Energy Efficient Stainless Steel: Fridge, Slide-In Gas Range, Dishwasher & Microwave Oven/Hood Fan. Stackable Washer/Dryer. Amenities Include A Gym, Party Room And Car Wash Station. Features & Finishes Include: Contemporary Cabinetry & Upgraded Quartz Countertops and Upgraded Waterfall Kitchen Island. Quality Laminate Flooring Throughout W/ Upgraded Tiling In Bathrooms Upgraded Tiles In Foyer. Smooth Ceilings. Chef's Kitchen W/ Breakfast Bar, Staggered Glass Tile Backsplash, Track Light, Soft-Close Drawers & Undermount Sink W/ Pullout Faucet. The parking and locker are not included. Parking is available for purchase. (id:60365)
173 Lawrence Avenue E
Toronto, Ontario
Executive 5 B/R Home In Lawrence Park/ South Community. Top50 Junior Ps. / Hs. And Toronto's Best Private Schools. Big Lot W/Massive Backyard, Multi-Level Deck & Gas Bbq. 2 Kitchens* 2 Sep. Laundry* Sun-Filled Solarium, Crown Moulding Ceiling, Pot Lights, Fireplace,Granite Counter, Features H/W Fl Throughout. Great For Families With Large Living/Dining Spaces, Open Concept Kitchen. S/S Appliances, Interlock Front/Back. Finished Bsmt App. With Sep. Entr. Newly renovated bathroom and new roof. (id:60365)
2408 - 208 Queens Quay W
Toronto, Ontario
Welcome to Water Club II - South Tower, one of Toronto's premier waterfront residences. This stunning one-bedroom suite offers a breathtaking, unobstructed 180 southwest panorama of Lake Ontario, the Toronto Islands, the harbour, and nightly sunsets through expansive floor-to-ceiling windows. A bright, airy open-concept layout with 9 ft ceilings, elegant laminate flooring, granite kitchen counters with breakfast bar, stainless steel appliances, and a spacious bedroom with generous closet space creates an inviting and luxurious living experience elevated by the remarkable view. Live directly on the Queens Quay promenade in the heart of the Harbourfront with unrivalled access to waterfront parks, the marina, cultural programming at Harbourfront Centre, the boardwalk, bike/jogging paths, the ferry terminal, restaurants, cafés, and vibrant year-round amenities. Exceptional convenience: Farm Boy, Longo's, Loblaws, Starbucks, transit, the PATH, Union Station, Financial District, Scotiabank Arena, Rogers Centre, and Billy Bishop Airport are all within a short walk, making this one of the most connected and desirable locations in the city. A rare advantage in today's rental market: all utilities are included-heat, hydro, water, and air conditioning-offering outstanding value and predictable monthly living costs. Residents of Water Club II enjoy a superior amenity package with 24-hour concierge, an impressive indoor/outdoor pool with sundeck, fully equipped fitness centre, sauna/steam rooms, party room, billiards room, guest suites, and a landscaped rooftop terrace with BBQ areas. Experience the best of Toronto's waterfront lifestyle in a high-floor suite that delivers luxury, convenience, and spectacular lakefront living. (id:60365)
29 - 500 Lawrence Avenue
Toronto, Ontario
Step into a turn-key, profitable, and beloved Toronto bakery and giftware shop known for its exceptional reputation, loyal clientele, and unique market niche. Lollicakes has become a trusted name in the city's bakery scene, specializing in custom cakes, cupcakes, cookies, and desserts-all crafted in four separate, fully equipped kitchens (dairy, non-dairy/pareve, vegan, and gluten-free).As one of the few COR kosher-certified bakeries in the GTA that's also completely peanut- and tree-nut-free. Lollicakes stands out as a destination for weddings, celebrations, and corporate events. Its inclusive offerings have built a wide and loyal customer base that values both quality and dietary inclusivity. Highlights: Prime Toronto location with established foot traffic and brand recognition Fully operational production facility with specialized equipment and infrastructure. Strong and loyal customer base, including repeat wedding, bar/bat mitzvah, and event clients COR kosher certification and allergen-safe facility. Scalable operations with excellent growth potential in both retail and catering Well-designed website, active social media presence, and recognizable brand. This is a rare opportunity to acquire a thriving bakery business with a stellar reputation and a proven track record. Whether you're a seasoned operator, a catering entrepreneur, or an investor seeking a well-positioned brand in the specialty food market, Lollicakes offers the perfect recipe for success.. (id:60365)
4808 - 197 Yonge Street
Toronto, Ontario
In The Heart Of Toronto. Massey Tower By Mod Development. Studio Unit With Balcony, Right Cross The Street To Eaton Centre, Steps To Subway, Restaurants, Entertainment, Financial District, Queen And Dundas Subway Station, Ryerson & George Brown. Cn Tower And Lake View. (id:60365)
Basement - 49 Mentor Boulevard
Toronto, Ontario
Spacious 2-Bedroom Basement Apartment in Prime North York Location! This well-maintained semi-bungalow basement features a private entrance, bright bedrooms with ample natural light, an updated 2-pc bathroom with separate shower room, a private Kitchenette and laundry (separate from upstairs), and freshly painted interiors, new kitchen, Located within top school zones (Hillmount P.S., Highland M.S., A.Y. Jackson H.S.) and walking distance to Seneca College, No Frills, Food Basics, banks, and TTC bus stops, with quick access to Fairview Mall, supermarkets, DVP/404/401. Move-in ready, clean, bright, and convenient. No pets, no smoking. (id:60365)
12 Monteith Drive
Brantford, Ontario
Beautiful 3 Bedroom Detached Home With open concept layout, creates a seamless flow between the living spaces, making it perfect for entertaining guests or enjoying quality family time, This Home also features Chef Kitchen with large Island table, Stainless Steel Appliances, 2nd Floor offer 3 Good size bedrooms and 2 Full bathrooms. Tenant Pays 100% Utilities. (id:60365)
193 King Street E
Hamilton, Ontario
An excellent opportunity to acquire Brothers Grimm Bistro, a well-known restaurant in the heart of Hamilton. This established business offers a recognizable name, existing customer base, and a fully equipped commercial kitchen with all chattels and fixtures included, allowing a new owner to step in with minimal setup. The space is well laid out for efficient service and dining, with a welcoming atmosphere suited for casual dining, date nights, or group gatherings. With strong local exposure in a vibrant, high-traffic area surrounded by residential and commercial density, there is clear upside potential through expanded hours, menu refinement, catering, delivery, or enhanced marketing. Whether continuing the current concept or introducing a new vision, this is a solid opportunity to acquire an operating restaurant with immediate usability and long-term growth potential. (id:60365)
86 Humberstone Crescent
Brampton, Ontario
Welcome to this bright and spacious main and upper-level home, offering comfort, functionality, and a welcoming atmosphere. This well-maintained unit features generous living and dining areas, a modern kitchen with ample cabinetry, and hardwood flooring throughout. Upstairs, you'll find well-sized bedrooms including a primary bedroom with ensuite and walk-in closet, providing plenty of space for families or professionals. Located in a quiet, family-friendly neighbourhood close to parks, schools, shopping, and transit. Parking included. Rent+ 70% utilities. Don't miss this opportunity to enjoy a beautiful home in a vibrant community. (id:60365)
86 Humberstone Crescent
Brampton, Ontario
Welcome to this modern and inviting basement apartment, perfect for those seeking comfort and convenience. This unit features a separate entrance, ensuring privacy and ease of access and in-unit laundry. Located in a quiet and friendly neighborhood, you'll be just moments away from all essential amenities, parks, and recreational facilities. Ideal for families, young professionals, or anyone looking to enjoy the vibrant community life. Rent + 30% Utilities. Don't miss out on this fantastic opportunity to make this beautiful apartment your new home! (id:60365)
5384 Valhalla Crescent
Mississauga, Ontario
Welcome To 5384 Valhalla Cres, An Exquisite Executive Home In The Highly Sought-After Churchill Meadows Neighborhood! This Stunning Property Boasts Over 3000 Sq ft Of Total Living Space, With 4+1 Bedrooms And 3.5 Bathrooms. Pride Of Ownership With Upgrades Throughout The Home. Bedrooms With Jack & Jill Ensuite Baths, Making This Home Perfect For Families. You'll Be Greeted By Bright Natural Lighting Throughout, Gorgeous Hardwood Flooring, And 9Ft Ceilings On The Main Floor. The Modern Family-Sized Kitchen With Top-Of-The-Line Stainless Steel Appliances And A Large Breakfast Area Is Perfect For Hosting And Entertaining. Upstairs, Features An Open-Concept 2nd Floor Gym/Loft With Walkout To A Balcony Overlooking The Front Yard. Large Primary Bedroom With Spacious Ensuite, Jacuzzi Sized Tub, And Walk In Closet With Built Ins! Step Outside And Find Yourself In A Beautifully Private Landscaped Yard, Stone Patio, Trampoline, And Fire-Pit! Walking Distance To Schools And Amenities, A Must-See! (id:60365)
1511 - 550 Webb Drive
Mississauga, Ontario
Welcome to a stylish, sunlit home that offers space, privacy, and sweeping views in one of Mississauga's most connected communities; Rare opportunity to live and enjoy utilities included in Maintenance Fees (Hydro, Water, Heat). Spacious Unit and filled with natural light, nicely maintained updated 2-bedroom - Living/Dining opened and combined to prior Den allows for more enjoyable space with 2 full washrooms; located in prime of Mississauga; offers 1,050 sq. ft. of move-in ready living space; Laminate flooring throughout with an open-concept layout including a sun-filled bright living and dining area, an eat-in kitchen; Enjoy panoramic city views from large windows and a private balcony perfect for morning coffee or evening sunsets. The generous primary bedroom includes two large closets and a private ensuite, Additional features include 2 entry closets; ensuite laundry, locker and 2 parking spaces; Residents also enjoy access to top-tier amenities: an outdoor pool, sauna, tennis courts, gym, 24-hour concierge, party room and ample visitor parking all in a highly sought-after neighborhood; just steps from Square One, Celebration Square, parks, top-rated schools, and transit with easy access to major highways for commuters. Just a wonderful location with recently renovated luxury lobby and lots of security features both indoor and outdoor including 24 hour concierge, lots of amenities to fulfill your dream. Convenience of 4 elevators ; Must see it to believe it. (id:60365)
229 Vermont Avenue
Newmarket, Ontario
Stunning Move In Ready Home In A Highly Desirable Newmarket Neighbourhood Located In One Of Newmarket's Sought-After Areas, This Beautiful Home Offers Exceptional Access To Parks, Top-Rated Schools, Shopping, And Public Transit. The Community Is Known For Its Warm, Welcoming Atmosphere And Rich Historical Charm. Inside, The Home Boasts Numerous Upgrades, Including 9' Ceilings And A Spacious Walk-In Pantry/Servery Connected To The Kitchen. The Kitchen Is Further Enhanced With A Full-Length Marble Backsplash, Upgraded Lighting, And Soft-Close Cabinets. The Family Room Features A Custom-Built Wall Unit With Shelving, A Fireplace, And Cabinetry, Adding Both Style And Functionality. The Primary Bedroom Includes Convenient His-And-Hers Closets And A Spa-Like Bathroom. The Upper-Level Laundry Room Is Equipped With Built-In Cabinets And Shelving For Added Storage. The Fully Fenced Backyard Is Designed As A Private Oasis, Complete With A Landscaped Patio, Custom Gas Fireplace, And Low-Maintenance Artificial Turf-Perfect For Entertaining Or Relaxing Year-Round. Additional Highlights Include ,Upgraded Light Fixtures Throughout, Electric Vehicle Rough-In, Professionally Landscaped Front Yard With Patio Stone Offering Additional Parking, A Garage With Direct Access To The Backyard For Convenience A Beautifully Maintained Home In An Exceptional Location-Perfect For Families And Those Seeking Comfort, Convenience, Move In Ready And Quality Living. (id:60365)
391 Rosebank Road
Pickering, Ontario
Designed for long-term family living, 393 Rosebank is a newly completed residence by Highglen Homes, a provincially registered builder with over 35 years of experience, including 20 custom homes completed across Pickering since 2010. Backed by a full 7-year Tarion warranty, this home offers buyer confidence and enduring value. With 4,251 sq. ft. of above-grade living space plus 956 sq. ft. of finished basement, this 5+1 bedroom home includes a lower-level in-law or nanny suite, well suited for multi generational households, extended family, or guests. The layout is efficient and well balanced, with a thoughtfully designed floor plan and generously sized bedrooms. The main floor is bright & open, with predominantly 10' ceilings & a layout designed for everyday comfort & entertaining. Finishes include herringbone hardwood flooring, solid wood casings around doors & windows, extra-tall solid wood baseboards, custom built-in storage, & upgraded lighting. Featuring chefs kitchen with large breakfast area & walk-out to rear yard, as well as an attached servery & plenty of storage with walk-in pantry. The dining space easily accommodates a full-size dining table. The second floor features a spacious primary bedroom with two walk-in closets fitted with custom millwork & soft-close drawers, & a 5-piece ensuite. Two additional bedrooms on this level each include a walk-in closet & private ensuite, along with the second-floor laundry. The third level offers two large rooms, both with walk-in closets & a shared bathroom, well suited as bedrooms, flexible living space, or dedicated a home office. Ceiling heights remain generous throughout, with 9' ceilings on the second floor & 8' ceilings on the third. Floor plans, appliance list, & a full features sheet are available. Measurements are based on plans & subject to construction variances. Taxes not yet assessed. (id:60365)
Bsmt - 10 Oakridge Drive
Toronto, Ontario
Location!! Location!! Welcome To Bright & Spacious Partially Furnished Basement Apartment Unit. Very Convenient Location Near Brimley/St Clair. Living, Dining, Kitchen, Adequate Living Space For Entertaining And Lounging. Perfect For Couples/Students And Working Professionals. Amazing Value For This High Demand Neighbourhood! 2 Parking Space is Bonus. Home To RH King School, TTC, Shopping, Park, Trails & Much More. Please No Smokers & No Pets. AAA Tenant!!! (id:60365)
2509 - 2033 Kennedy Road
Toronto, Ontario
Enjoy Ultimate Convenience! 3-Bed 2-Bath Condo With Stunning CN Tower Views! Located In A Prime Location, This Condo Offers 3 Bedrooms And A Large Living Room Layout With Floor-To-Ceiling Windows, Providing Ample Natural Light And Breathtaking Views. Modern Kitchen And Stylish Bathrooms For A Comfortable Living Experience. Full Range Of Amenities Including Gym, Library, Kid's Room, Outdoor Terrace, And More. Close To Highway, Public Transit, And Shopping Centers For Effortless Commuting And Convenience. (id:60365)
39 Earlton Road
Toronto, Ontario
Magnificent 3-level sidesplit detached home with standout curb appeal in a highly sought-after Scarborough/Toronto neighbourhood, featuring 4+2 bedrooms on a larger lot along a mature tree-lined street, steps to TTC, shopping plaza, daycare, clinic, pharmacy, quick access to Hwy 401, close to Agincourt Mall and public schools, offering excellent live-in flexibility with a potential basement apartment and separate entrance, plus a great deck and wooden shed in a spacious backyard. (id:60365)
708 - 4569 Kingston Road
Toronto, Ontario
Be the first to live in this stunning and functional 1-bedroom + den at the newly built East Point Condos! This bright, modern suite features exceptional natural light, two private balconies, and an open-concept design with a contemporary kitchen equipped with stainless steel appliances, a specious living area, and a well-sized bedroom. The versatile den is perfect for a home office or extra storage. enjoy ensuite laundry, sleek finishes, and floor-to-ceiling windows throughout. Ideally located just steps to TTC, shops, dining, and parks, and minutes to HWY 401, Guildwood GO, UTSC, and the waterfront. A rare, premium layout and not to be missed! (id:60365)
212 - 2635 William Jackson Drive
Pickering, Ontario
Welcome to this beautifully upgraded 2-bed,+ Den, 2- bath ground-floor unit stacked townhouse offering the perfect blend of comfort and convenience! Enjoy a bright open-concept layout, 9ft ceilings, and large windows that fill the home with natural light. The modern kitchen features granite counter tops, stainless steel appliances, breakfast bar & ample cabinetry- perfect for entertaining. The spacious primary bedroom includes a 4-piece ensuite, while the second bedroom offers walk-out access to a private back yard patio-ideal for summer relaxation. Laminate flooring throughout the kitchen and dining makes maintenance easy. This home includes dedicated parking, ensuite laundry, and energy-efficient systems. Located in a highly desirable family-friendly community - Steps from parks, golf course, top-rated schools, transit, places of worship, sports facilities, and community centres. Minutes to Hwy 407/401 Durham Transit, GO Station. Main Plaza shops on Brock Rd., dining, medical services & more. A must-see opportunity for first-time buyers, down sizers, or investors. (id:60365)
1610 - 12 York Street
Toronto, Ontario
Welcome to Ice Condos, where urban living meets luxury in the heart of downtown Toronto. This 2-bedroom plus den, 2-bathroom corner suite offers a bright, functional layout with 9-foot floor-to-ceiling windows showcasing breathtaking views of the city, CN Tower, and Lake Ontario from every room. The modern kitchen is equipped with stainless steel appliances, granite countertops, and sleek finishes, making it both stylish and practical. Amazing building amenities include a state-of-the-art fitness centre, party and meeting rooms, a business centre, indoor pool, jacuzzi, and steam rooms, providing everything you need for an active and balanced lifestyle. Perfectly situated in one of Toronto's most connected locations, you'll enjoy direct access to the PATH, Maple Leaf Square Mall, Longo's Grocery Store, Union Station, and the Scotiabank Arena. The Financial and Entertainment Districts are just steps away, offering the ultimate in downtown convenience. This stunning corner unit combines comfort, sophistication, and accessibility-ideal for professionals seeking the best of Toronto living. (id:60365)
3504 - 161 Roehampton Avenue
Toronto, Ontario
Bright & Modern 2 Bed 2 Bath Corner Unit With Parking & Locker In The Heart Of Yonge & Eglinton. Floor To Ceiling Windows, A Large 291 Sqft Wrap Around Balcony With Stunning Views & Lots Of Natural Lights. Luxury Open Concept Kitchen. Steps To Subway & Future Lrt Station And All Conveniences You Would Need. Excellent Amenities Include Outdoor Pool, Hot Tub, Spa, Bbq, Gym, Golf Simulator, And Party Room. (id:60365)
6 Aconley Court
Barrie, Ontario
WOW!!! Immaculate show stopper has finally arrived!!! A spacious, on a quiet family-friendly court, tastefully renovated linked home in Barrie's desirable Georgian drive community. This 3 bedroom, 2.5 bathroom home boasts brand new vinyl floors on 2nd floors to complement with brand new hardwood stairs . Not to mention brand new zebra blinds thru out and whole interior of home professionally painted with warm color. Upstairs you'll find three generously sized bedrooms with primary bedroom offering a Jack-and-Jill entrance to the main bathroom providing added convenience and a more functional use of space. The fully finished basement provides endless possibilities whether you need a home office, media/recreation room or an area to workout. This versatile area is ready to suit your lifestyle even could be used as a 4th bedroom in-law-suite since it already has its own 3 pc bathroom. Step outside into your own private fully fenced backyard complimented with a cozy deck. Enjoy the fire-pit for cooler weather outdoor gatherings or simply relaxing in a peaceful setting. Additional features include an attached 1-1/2 car garage with remote opener/keypad and tons of shelves to store and keep your garage organized. Proximity to hospital, Georgian college, parks, schools, shopping, dining and the list goes on. Minutes from Hwy 400 for easy access. This home truly has it all: space, style, and privacy. Make it your dream HOME!!! ** This is a linked property.** (id:60365)
1 St James Place
Hamilton, Ontario
**8th Decade Neo Classical Design Mansion** This Two Storey Home is a fine example of Art Moderne Of Its Era, A Style of Architecture That Features bold lines And Sleek Streamlined Surfaces**Absolute Maximum Curb Appeal** Cul-De-Sac Setting Only 9 Houses in The Entire St. $$Thousands spent on upgrades and Reno**Attention!!! Doctors, Nurses & Medical Practitioners**Literally 100 Steps to St. Joseph's Hospital**Out Of Your Scrubs & Into Your Dream Home in 60 Seconds**Move in Condition**Shows a 10**Glorious Wonderful Opportunity To Own One of Hamilton's Iconic Address**Approximately 1/3 of An Acre In the Centre of The City** Rarely Offered for Sale** Ample Parking** Centre Hall Plan** Total Reno to the Metal Studs in 2020** Very Large Principal Rooms** 2 Fireplaces**Laminate and Tile Flooring Thru Out Including Basement**Finished Architect Drawing for an Additional 1400 Sq ft. Separate Detached Dwelling to Be Built N/W Side of Property** Very Convenient Location-Very High Walk Score**Close to Shops, Cafe's, Restaurant, City Hall, Mere Steps To Downtown** New Furnace (December 2025), New Roof (2023) Heated Downspouts (December 2025) New Driveway Extension (2023)** Walk Out From Living Room to an inviting Terrace with Classic Terrazzo Flooring and an Installed Gas Line for BBQ** Walk Out To Balcony From Primary Bedroom With A South/East Exposure** Wonderful Place To Enjoy Your Morning Coffee And Perfect Place to View The Full Moon** Walk Out to Balcony From The 2nd Bedroom With South/West Exposure Overlooking The Lush Green Garden With Mature Trees**Basement Fully Finished 6ft10' in Height** 3 Pce Washroom**Fireplace**Laminate & Tile Flooring** Very Large Office Space With Above Ground Windows** Definitely Very Special Property With Lot's of Potential For Addition*$$ Great Value$$*Do not miss this Chance** Heritage Designation** Vendor Is An RREA (id:60365)
607 - 3660 Hurontario Street
Mississauga, Ontario
This spacious 1,167 sq. ft. office offers a welcoming reception area and five private glass-enclosed rooms with captivating street and outside views. Situated in a meticulously maintained, professionally managed 10-storey building in the heart of Mississauga City Centre, it provides easy access to Square One Shopping Centre and major highways 403 and QEW. Both underground and street-level parking are available. Ideal for a professional workspace, this prime location combines functionality, accessibility, and the vibrant energy of the city. (id:60365)
3333 Sixth Line
Oakville, Ontario
Absolutely Stunning 3+1 Bedrooms and 3 Washrooms Luxury Townhome Located in a High Demand Uptown Core of Oakville. Modern Elegance Approx. 2000 Sq Ft Townhome Ready to Move In! Enjoy proximity to Longos, Walmart, Home Sense, Oakville Hospital, Schools, Go Train, Banks, Public Transit, Hwy 403, Hwy 407, and Dundas. Private Entrance, 9' Ceilings, Upgraded Kitchen with Stainless Steel Premium Appliances, Perfectly Blending Backsplash, Centre Quartz Island, and Dry Bar Leading into Dining area. Dining Room with Walkout to Beautiful Covered Balcony/Deck. Great Room with an Electric Fireplace, Large Windows, and a Hardwood Floor Upper-Level Features the Master Bedroom with En-suite, Frameless Glass Shower, Walk-In Closet, Big Windows, and Juliet Balcony has Spectacular View. 2 Other Bedrooms with a closet, 4 Pieces Bathroom. Stylish Main Level Den can be used as an Office or a Living Room. Unfinished Basement is a Perfect Play Space for Kids or to Use as Storage! Convenient Inside Access to a Private Garage and Well Designed Back Door. Upgraded 200 AMP Electric Panel and Smart Home Features. (id:60365)

