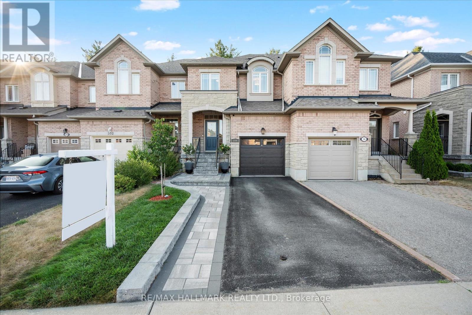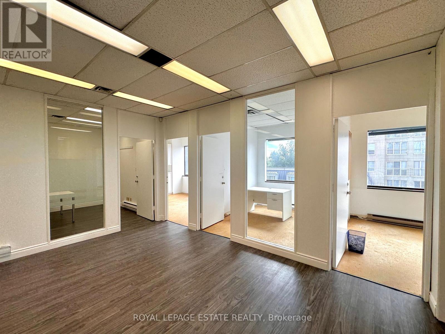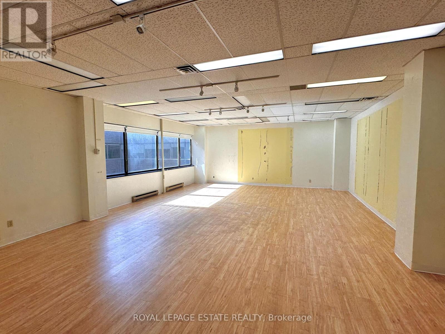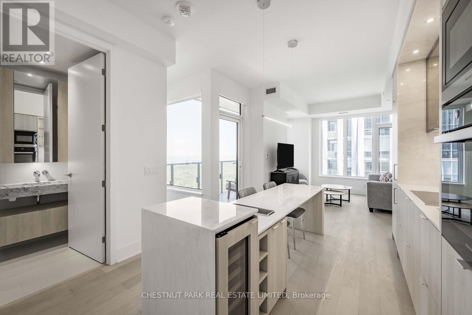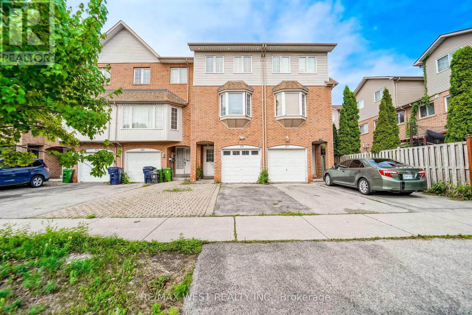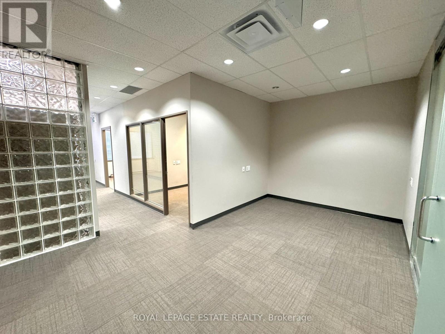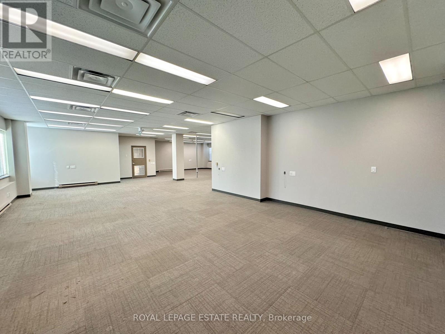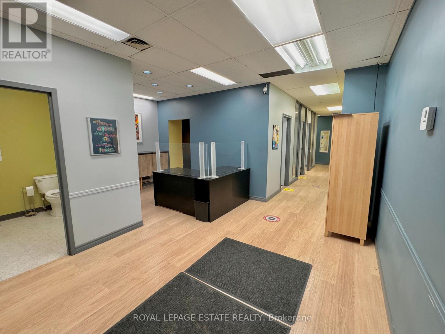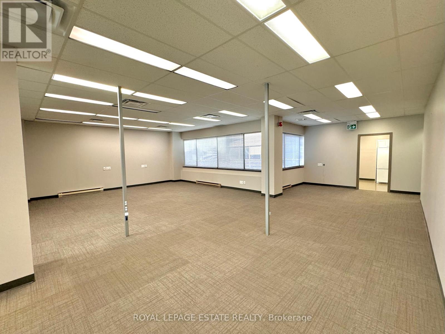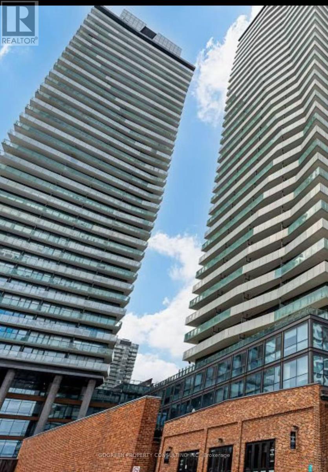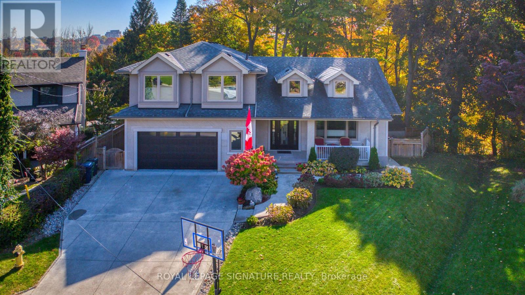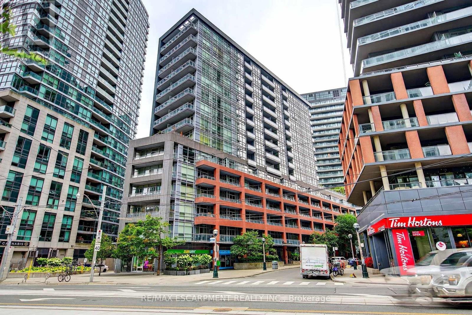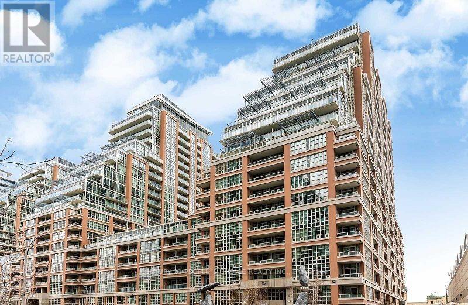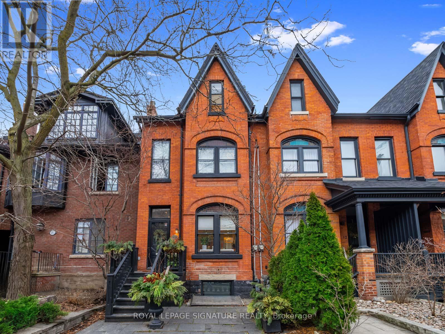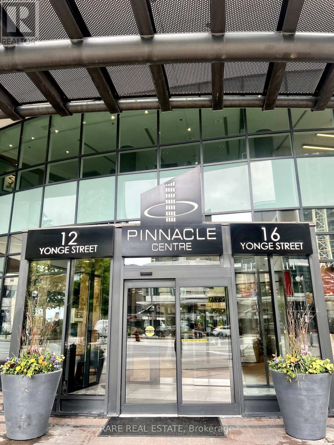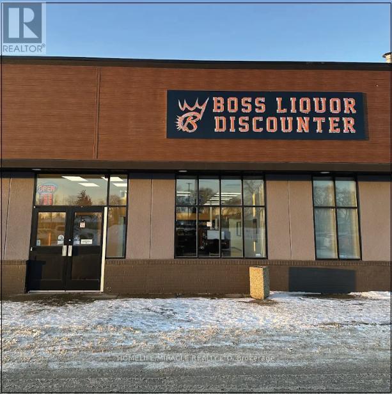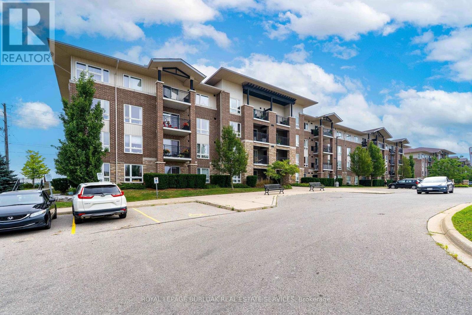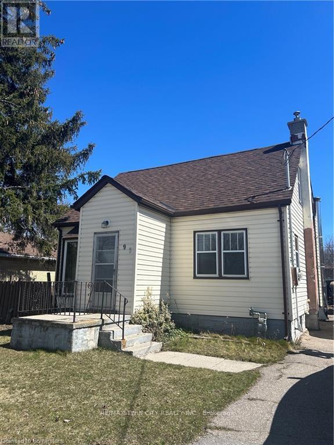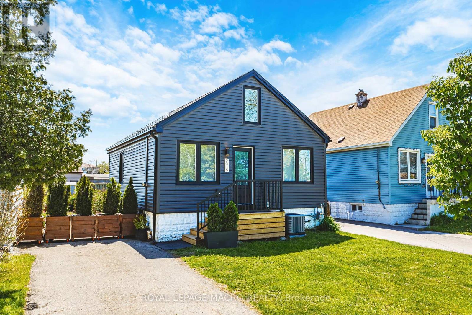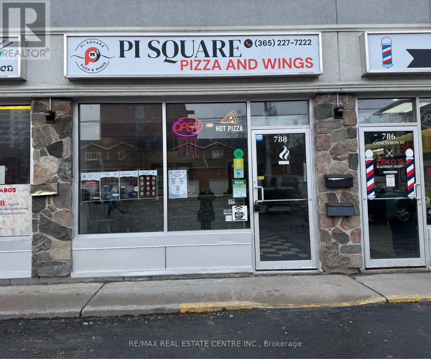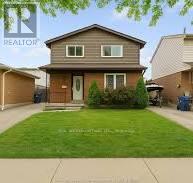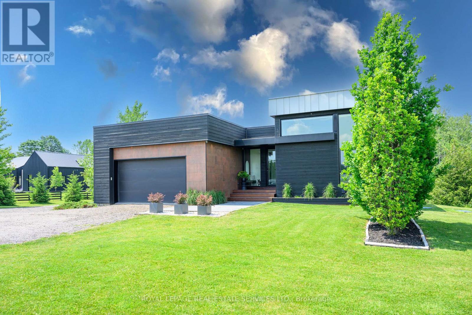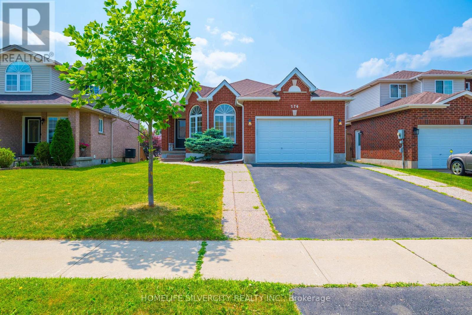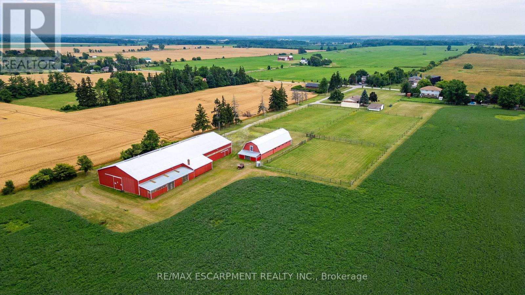510 - 185 Bonis Avenue
Toronto, Ontario
Fully Furnished & Move-In Ready! This Stunning 1 Bedroom Plus Den Unit Is Situated In A High Demand And Accessible Area. With Modern Touches And Finishes Throughout, This Unit Is Not To Be Missed. Furnished With A Comfortable Sofa, A Large Screen TV, Work Desks And Chairs, Dining Table Set, High Top Breakfast Bar Stools, And A Spacious Stylish Bed, You'll Have Everything You Need For Comfortable Living. Enjoy The Luxuries Inside The Unit Like The Stainless Steel Appliances, Stone Counter & Breakfast Bar, Generously Sized Bedroom With A Walk-In Closet, Plus A Large And Useable Den, In Addition To The Amenities The Building Has To Offer Such As An Indoor Pool, Gym, Concierge And Party Room. Not to Mention, You're Steps From TTC, Close To Subway, Short Walk To Go Station, Mins From 401 / 404 / DVP. Book Your Showing Today. (id:60365)
Main - 1465 Park Road S
Oshawa, Ontario
Prime Location! Charming 2-bedroom, 1-bathroom brick bungalow main floor unit, offering bright living space in a quiet neighborhood. Just steps from the lake and providing quick access to Hwy 401, GM, and Oshawa Centre. Roof replaced in 2017. Stylish 2020 upgrades include backsplash, baseboard trim, storm doors, flooring, stairs, and banister. Enjoy fully fenced backyard . Driveway parking available for multiple vehicles. (id:60365)
354 Strouds Lane
Pickering, Ontario
This beautifully renovated freehold townhome offers over 1,550 sq ft above grade, nestled on a premium ravine lot with ZERO maintenance fees, delivering exceptional value for investors and families alike. The home showcases over $100K in premium upgrades. The open concept main floor features luxurious hand scraped hardwood flooring, 9 foot smooth ceilings, elegant crown moulding, and pot lights throughout. The fully updated kitchen is a chefs dream, complete with an extended breakfast bar, granite countertops, granite sink, and brand new high end appliances. The hardwood flooring continues upstairs into the spacious primary bedroom, which features a luxurious 4 piece custom ensuite with a dedicated soaker tub, and a generous walk in closet. Downstairs, the finished basement includes a spacious recreational area with built in surround sound and a full bathroom, ideal for family enjoyment or easy conversion to an in law suite. This truly turn key home features a new furnace, air conditioning, and roof. Step in to your private backyard and enjoy the tranquility overlooking the ravine and unwind on the deck beneath the gazebo. The fully landscaped property has been upgraded recently with new interlocking, combining beauty with function. Nestled in a peaceful, nature filled neighbourhood, this home is surrounded by scenic parks, beautiful walking trails, and top rated schools. Just minutes from shopping centres, medical facilities, and everyday essentials, it offers the perfect balance of tranquility and convenience. Quick access to Highway 401, Rouge Hill GO Station, and public transit making travel to Toronto and the surrounding areas effortless. (id:60365)
641 Stevenson Road N
Oshawa, Ontario
Step Into Your Dream Home, Where Comfort And Style Meet! As You Arrive, You'll Appreciate The Generous 7-Car Parking Area, Perfect For Family & Friends. Make Your Way To The Backyard Oasis, Featuring A Sparkling Above Ground Pool And A Spacious Veranda That Invites You To Relax And Entertain. The Large Backyard Is A Paradise, Complete With A Trampoline And Playset, Plus Two Handy Accessory Sheds For All Your Outdoor Gear. Inside, You'll Find Three Beautifully Appointed Bedrooms. The Heart Of The Home Shines With A Stunning Kitchen And An Updated Bathroom, Both Refreshed In 2024. Feel The Warmth Of The Refinished Original Hardwood Floors As You Explore The Inviting Living Spaces. This Home Features A Versatile Rec Room That Comes With Rough-In Plumbing And Electrical, Perfect For A Kitchen, Wet Bar, Or Hobby Area. With A Furnace And AC That Are 5 Years Young, You'll Stay Comfortable Year-Round. With Modern Appliances Including A Fridge And Stove From 2019, And A Brand-New Dishwasher Just Added In 2025. This Home Is Ready For You To Create Lasting Memories - Come See It For Yourself! (id:60365)
12 Pettet Drive
Scugog, Ontario
Welcome to your waterfront escape. Discover the perfect blend of luxury and tranquility at this stunning property, where breathtaking views and refined living come together. Over $400k in renovations spent, creating the perfect open-concept living space, over-looking the water. Kitchen features top end S/S appliances with a oversized quartz countertop island that can sit 6. Custom cabinets with crown moulding, and a walk/out to your wrap around deck. Enjoy the Great room and all it has to offer while sitting in front of stone faced wood burning fireplace with beautiful vaulted ceiling's. Second floor has hardwood throughout with 3 total bedrooms. The master bedroom's lakeview makes every morning worth waking up for. 5 piece Ensuite with His/her walk-in closets. 2nd & 3rd bedrooms are oversized with plenty of closet space. If that wasn't enough go downstairs and fall in love with the finished walk-out basement. Includes a Wet Bar with quartz countertops/built in chill fridge, 3 piece bathroom with heated floors and a private guest bedroom. Entertainers dream backyard with your own newly built Tiki bar with lakeviews all around. Private dock. This exclusive Area known as having the best hard bottom sand shoreline on Lake Scugog. (id:60365)
40 Padfield Drive
Clarington, Ontario
Welcome to 40 Padfield Drive. A rare opportunity to own a quality-built 3+2 bedroom, 3 bathroom bungalow in one of Bowmanville's most desirable neighbourhoods. Situated on a premium 45 lot, this fully finished home combines thoughtful upgrades, bright open-concept living, and a beautifully landscaped yard that's perfect for entertaining. Step inside through a rainfall privacy glass front door, into soaring ceilings, fresh neutral paint (2025), and a sun-filled layout ideal for families. The kitchen flows seamlessly into the spacious dining and living areas, while large windows and timeless finishes create an airy, inviting feel throughout. The main floor features 3 generously sized bedrooms, including a primary suite with walk-in closet, renovated ensuite, and new windows (2023). All 3 bathrooms have been tastefully remodeled. The lower level boasts 2 additional bedrooms, a full bathroom, large above-grade windows, and an expansive rec room perfect for a home theatre, gym, or multigenerational living. Outdoor living is easy here: enjoy summer BBQs on the oversized deck, relax under the gazebo. The double garage is the only model in the area with soaring 14 ceilings ideal for a car lift or extra storage. Just a 2-minute walk to Green Park and minutes to the future GO Train station. This is location and lifestyle wrapped in one. Don't miss this turn-key opportunity in family-friendly West Bowmanville. Included with the listing are matching basement sets of furniture, gazebo, entertainment stand & big screen tv. (id:60365)
509 - 124 Merton Street
Toronto, Ontario
Take your business to the next level in Midtown Toronto, situated in the vibrant heart of Davisville Village. This centrally located office building is just steps away from transit and a wide array of amenities, making it ideal for both employees and clients alike. Featuring friendly onsite management, underground parking, and equipped with elevators and accessible washrooms. Enjoy the unique feature of a green roof garden, as well as a second-floor patio courtyard. The building has a unique ambience that is appreciated by its diverse range of tenants, that include providers of professional offices, clinical/supportive services, as well as others. Unit 509 is a great space with a large centre area surrounded by 6 sizeable offices. Three of them are filled with natural light, and one is very large and could easily be be a board room, There is also a kitchenette. (id:60365)
307 - 124 Merton Street
Toronto, Ontario
Take your business to the next level in this centrally located Midtown Toronto office building, just steps from transit and numerous amenities. The property features friendly onsite management, underground parking, elevators, accessible washrooms, a green roof garden, and a second-floor patio courtyard. Unit 307 formerly a Pilates Studio, offers two separate offices, a kitchenette, storage space, and large windows with natural light overlooking the courtyard. Ideal for professional, therapeutic, or clinical services in the vibrant Davisville Village. (id:60365)
4801 - 252 Church Street E
Toronto, Ontario
Modern Luxury Condo West Exposure. Located in the Most Desirable Garden District. Bright and Spacious Unit with Panoramic Window, A Modern Kitchen, and a Spa-like bath. steps to Dundas Subway Station, Ryerson Uni, Toronto Eaton Center and much more. Students and Professionals are Welcome! (id:60365)
4904 - 11 Yorkville Avenue
Toronto, Ontario
Experience Elevated Living in Yorkville's Newest Luxury Residence! Welcome to this stunning, fully furnished condo featuring 2 bedrooms plus a media area and 2 full baths in an exclusive, newly constructed building overlooking Toronto's lush Rosedale Ravine. With 823 sq. ft. of thoughtfully designed interior space and a spacious northeast-facing balcony, this light & airy, fully furnished corner suite is move-in ready and ideal for professionals, downsizers, or downtown enthusiasts! The sleek kitchen features white marble countertops, a functional kitchen island that one can sit at, and modern light and neutral cabinetry. Integrated hi-end appliances including microwave & wine fridge. Opens seamlessly into a bright living area with floor-to-ceiling windows providing sweeping & awesome north east views. Designer cabinetry & white marble countertops throughout the suite. Desirable split bedroom plan features a primary bedroom boasting a generous closet and stylish spa-like 4-piece ensuite bath, while the second bedroom offers flexibility for guests or a dedicated home office. 3-piece secondary bath/powder room. Enjoy the additional media/work space area just off the kitchen, definitely a bonus. Locker included. Automatic blackout window blinds in bedrooms & principal rooms. Located in the heart of Yorkville, steps from designer boutiques, gourmet restaurants, cafés, University of Toronto. TTC and all Subway lines are mere steps away. Walk score 100. Enjoy a world-class building, fabulous amenities including: state-of-the-art fitness center, Hamman spa & steam room, indoor/outdoor infinity pool, piano lounge, wine lounge, zen garden, fully equipped business centre, private theatre, BBQ lounge, 24/7 concierge. Whether you're entertaining or working from home, this unit offers style, comfort, convenience, and refined living in one of Toronto's most coveted neighbourhoods. (id:60365)
99 Sufi Crescent
Toronto, Ontario
Attention Investors amazing opportunity 99 Sufi Crescent. A great investment property located in a very desirable neighbourhood. Located in a well-established community with easy access to major highways, top-rated schools, shopping centers, and public transit. Will continue to be an area which is in high demand with a strong future. Limitless Potential. Located in a high-growth area, this property has the potential for significant value appreciation, making it an ideal long-term investment. (id:60365)
203a - 124 Merton Street
Toronto, Ontario
Take your business to the next level in Midtown Toronto, situated in the vibrant heart of Davisville Village. This centrally located office building is just steps away from transit and a wide array of amenities, making it ideal for both employees and clients alike. Featuring friendly onsite management, underground parking, and equipped with elevators and accessible washrooms. Enjoy the unique feature of a green roof garden, as well as a second-floor patio courtyard. The building has a unique ambience that is appreciated by its diverse range of tenants, that include providers of professional offices, clinical/supportive services, as well as others. Unit 203A is a large office with a boardroom, a long office and another smaller office, a kitchenette and a large open space which could easily be altered to suit your needs. (id:60365)
203b - 124 Merton Street
Toronto, Ontario
Take your business to the next level in Midtown Toronto, situated in the vibrant heart of Davisville Village. This centrally located office building is just steps away from transit and a wide array of amenities, making it ideal for both employees and clients alike. Featuring friendly onsite management, underground parking, and equipped with elevators and accessible washrooms. Enjoy the unique feature of a green roof garden, as well as a second-floor patio courtyard. The building has a unique ambience that is appreciated by its diverse range of tenants, that include providers of professional offices, clinical/supportive services, as well as others. Unit 203B is a large open concept office with lots of windows and one private office. (id:60365)
314 - 377 Madison Avenue
Toronto, Ontario
Unique opportunity to own a stunning boutique condo in one of Torontos most desirable neighborhoods, right by Casa Loma. This exceptional 2-bedroom, 2-bathroom home offers an exquisite blend of luxury, charm, and convenience. From the modern, open-concept layout to the high-end finishes, every detail has been carefully crafted. Large windows bring in abundant natural light, while the spacious bedrooms and elegant bathrooms provide comfort and style. Located near Torontos historic Casa Loma, this condo is close to vibrant dining, shopping, and cultural destinations, with easy access to transit options that connect you seamlessly to the city. If you're looking for an urban oasis that combines both prestige and practicality, this is it. Dont miss out on this rare find its the perfect place to call home. EXTRAS: Experience the luxury of South Hill on Madison Condos, offering a range of premium amenities such as a fitness center, rooftop lounge with stunning views, private parking, and secure access for ultimate convenience and comfort. (id:60365)
103 - 124 Merton Street
Toronto, Ontario
Take your business to the next level in Midtown Toronto, situated in the vibrant heart of Davisville Village. This centrally located office building is just steps away from transit and a wide array of amenities, making it ideal for both employees and clients alike. Featuring friendly onsite management, underground parking, and equipped with elevators and accessible washrooms. Enjoy the unique feature of a green roof garden, as well as a second-floor patio courtyard. The building has a unique ambience that is appreciated by its diverse range of tenants, that include providers of professional offices, clinical/supportive services, as well as others. Unit 103 currently has a reception area, a bathroom, 7 small offices which can be reconfigured to your needs and it also has an exterior door. (id:60365)
203 - 124 Merton Street
Toronto, Ontario
Take your business to the next level in Midtown Toronto, situated in the vibrant heart of Davisville Village. This centrally located office building is just steps away from transit and a wide array of amenities, making it ideal for both employees and clients alike. Featuring friendly onsite management, underground parking, and equipped with elevators and accessible washrooms. Enjoy the unique feature of a green roof garden, as well as a second-floor patio courtyard. The building has a unique ambience that is appreciated by its diverse range of tenants, that include providers of professional offices, clinical/supportive services, as well as others. Unit 203 is a large open concept office with a kitchenette and 4 separate rooms. Can be divided into two units at approximately 1,265 SF and 2,152 SF. (id:60365)
1903 - 70 Distillery Lane
Toronto, Ontario
Distillery District Area, Corner unit 2bed 2bath, open concept, 9'ceiling, split layout, floor to ceiling window, wrap around balcony, unblock view. 2 General size bedrooms with own en-suites. "AS IS" condition. 5 star amenities. (id:60365)
187 - 19 Snowshoe Mill Way
Toronto, Ontario
OPEN HOUSE: SAT & SUN 12-2 PM. Under $1M at Bayview & York Mills with two-car parking, three bedrooms and a private backyard. Full stop. Welcome to this rare, high-end townhome in the prestigious St. Andrews-Winfield pocket where luxury meets urban convenience. This corner end unit offers an open-concept living space drenched in natural light, with hardwood floors, pot lights and huge windows throughout. The spacious open concept living room flows effortlessly into the dining room / breakfast nook which is the perfect spot to start your mornings with a coffee and newspaper while looking out at your private backyard oasis. The large kitchen with stainless steel appliances is the perfect spot for showing off your culinary skills or taking out your phone to order uber eats if your culinary skills fail you. Did I mention the private backyard oasis with enough space to host anything from lazy Sunday brunches to late-night wine nights. All lawn maintenance and snow removal is taken care for you included in the maintence fees so just sit back and relax. Upstairs, you'll find three generous bedrooms, including a primary suite with an ensuite, walk-in closet, and windows that frame the seasons like art. The other two other bedrooms are light-filled retreats for family, guests, or your home office. The basement offers a finished rec room perfect for whatever your heart desires along with a laundry room and large storage room ready to be made yours. Location? You're minutes from York Mills subway, top-rated schools (including York Mills Collegiate), ravines, shops, restaurants, and the 401 and DVP. In other words: convenience without compromise. Bonus: New roof (2024), new windows (2022), freshly painted (2025), and totally move-in ready. (id:60365)
318 - 310 Tweedsmuir Avenue
Toronto, Ontario
"The Heathview" Is Morguard's Award Winning Community Where Daily Life Unfolds W/Remarkable Style In One Of Toronto's Most Esteemed Neighbourhoods Forest Hill Village! *Spectacular 1Br 1Bth North Facing Suite W/High Ceilings! *Abundance Of Windows+Light W/Panoramic Courtyard+Treetop+West Views! *Unique+Beautiful Spaces+Amenities For Indoor+Outdoor Entertaining+Recreation! *Approx 597'! **EXTRAS** Stainless Steel Fridge+Stove+B/I Dw+Micro,Stacked Washer+Dryer,Elf,Roller Shades,Laminate,Quartz,Bike Storage,Optional Parking $195/Mo,Optional Locker $65/Mo,24Hrs Concierge++ (id:60365)
1605 - 21 Carlton Street
Toronto, Ontario
Luxury Condo Located At Prime Downtown Location! Bright & Spacious 2 Bedrooms 2 Baths With Large Around Balcony. Functional Layout. Open Concept Modern Kitchen. Floor To Ceiling Windows. Excellent Location, Right Next To College Subway Station, Grocery, Walk Distance To U Of T, Ryerson University, Eaton Centre, Financial District, Restaurants And Much More.Owner is ok for International Students, just call for detail requirment.! (id:60365)
15 Sulkara Court
Toronto, Ontario
Location Location Location!! Backing onto the Conservation Area with over 10,000 sf of land. This Exquisite Rebuild was Completed in 2016. Lush Forest Views. Aprx 4,500 sf including the Walkout Lower Level. The Principal Areas (LR/DR & KIT) are Open Concept and share a Soaring 14ft Cathedral Ceiling. 4 Gas Fireplaces & Dark Laminate Hardwood shed Ambience and Warmth. The Family Room on the Main is Currently used as a Primary Bedroom with a Walkout to the Patio, Designed & Constructed as either/or, With Stunning Views of the Ravine. The 4 BR Upper Level Boasts 3 Full Bathrooms and Roughed-in for an Upper Laundry. The Lower Level is Immense and is also Roughed-in for an Open Concept 2nd Kitchen, again with Gorgeous Ravine Views! See the long list of Upgrades Attached. (id:60365)
901 - 725 King Street W
Toronto, Ontario
Welcome to The Summit, one of King West's most sought-after condo residences! This spacious and stylish 1-bedroom + den unit in the heart of downtown Toronto offers the perfect blend of modern upgrades, natural light, and functional living space. Unit 901 features floor-to-ceiling windows that floor the unit with natural light, creating an airy and inviting atmosphere. The integrated solarium expands the open-concept layout, providing versatile space for entertaining or a dedicated work-from-home area. The renovated kitchen features a quartz waterfall countertop, sleek cabinetry, and ample storage-perfect for cooking and hosting. The upgraded bathroom and tile add a contemporary touch, making this unit completely move-in ready. Beyond the unit, The Summit offers top-tier amenities, including an indoor and outdoor pool, fitness center, theatre room, and 24-hour security. Located in vibrant King West, you're steps from the best restaurants, bars, and shops, with easy access to TTC, parks, and the waterfront. (id:60365)
101 - 426 Queen Street E
Toronto, Ontario
Rarely Offered Hard Loft Conversion! Approximately 1,200 Sq Ft Of Living Space Filled With Character Over Two Levels, In The Historical Corktown Knitting Mill Lofts. The 12 Ft Ceilings And Large Windows On The Main Level Bring In Plenty Of Natural Sunlight To Accentuate The Best Features Of This Hard Loft. Exposed Posts, Beams, & Brick, And A Wide Staircase To Access The Large Open Concept Primary Bedroom, Featuring A Large Walk-In Closet And Renovated 5 Pc Ensuite!. The Charm Of The Original Hardwood Floor Helps Accentuate The Modern Touches Of The New Kitchen, Complete With Breakfast Bar, Quartz Counters, Stainless Steel Appliances (Including Gas Stove), And Contemporary Backsplash. Plenty Of B/I Custom Storage Throughout, And A New 2 Pc Bathroom On The Main Level. The Ideal Layout For Entertaining! (id:60365)
607 - 280 Dundas Street W
Toronto, Ontario
Welcome to The Artistry Condos at 280 Dundas St West, where sleek design and unbeatable location come together in one of Toronto's most vibrant cultural districts. This brand new 1-bedroom + den, 2 full bathroom suite offers a highly efficient layout with no wasted space, perfect for professionals, couples, or anyone in need of a functional home office or guest space. Enjoy stunning south-facing views overlooking the CN Tower, the AGO, and the city skyline, all from the comfort of your living room. Thoughtfully finished with high-quality materials, this unit features modern appliances, premium fixtures, and a contemporary aesthetic throughout. Located in the heart of downtown, you're just steps from: The Art Gallery of Ontario (AGO) OCAD University and cultural landmarks Top-rated restaurants, cafes, and bars along Queen West Grange Park and nearby green spaces St. Patrick Subway Station, Dundas Streetcar, and easy access to the Financial District (id:60365)
Bsmt - 82 Caines Avenue
Toronto, Ontario
Welcome to 82 Caines Ave this bright and spacious basement unit features 4 generously sized bedrooms, a full 3-piece washroom, private ensuite laundry, and 2 driveway parking spots. Enjoy a separate entrance, and a functional layout perfect for families or roommates.Conveniently located near schools, parks, TTC, Yonge St, and shopping. A fantastic opportunity in a quiet, family-friendly neighbourhood! (id:60365)
212 - 15 Bruyeres Mews
Toronto, Ontario
Tucked away on a quiet, tree-lined street, this owner-occupied one-bedroom retreat perfectly balances vibrant city energy with peaceful escape. The open-concept layout, elevated by 9-foot ceilings, invites both comfort and connection. Start your day with sunlight flooding through oversized windows in your airy second-floor suite. Gather around the island with friends to cook your favourite meals, surrounded by timeless finishes. Unwind in a spacious bedroom with a walk-in closet featuring built-ins. Enjoy a fully equipped gym, rooftop patio with BBQ, guest suite for visiting family, and onsite management for added convenience. Step outside and feel the city's pulse - jog along the Lakeshore, catch the TTC, or jet off from Billy Bishop Airport. Within walking distance to Stackt Market, cafés, parks, groceries, and the downtown core, this well-appointed home is ideal for those who value comfort and convenience. RSA. (id:60365)
4405 - 11 Yorkville Avenue
Toronto, Ontario
Discover the pinnacle of Yorkville luxury in this spectacular 1 bed, 1 bath suite at 11 Yorkville Avenue, Unit 4405. Perched in a brand-new, award winning 65storey tower, this residence offers sleek, modern interiors and soft, natural light that complements its elegant finishes. Step inside to a stunning modern kitchen, complete with integrated appliances, a sculptural island, and refined cabinetry ideal for both casual meals and entertaining. The spa-inspired 4-piece bathroom boasts a serene ambiance with elevated textures and fixtures. Residents of 11YV enjoy an unparalleled range of amenities: a dramatic double-height lobby, state-of-the-art fitness centre, indulgent spa and steam rooms, and a signature indoor/outdoor infinity pool, hot tub, and fireplace. Unwind in the piano lounge, sip in the Bordeaux wine room, or work in style from the business centre and boardroom. Outdoor features include a rooftop BBQ lounge, zen garden, and a 7,500 sq ft urban park for a rare slice of tranquility in the city. Located in the heart of Yorkville Torontos most sophisticated cultural and shopping district this address puts you steps from the Mink Miles luxury boutiques, top-tier dining, world-class museums, and the Bloor-Yonge subway for easy access across the city. (id:60365)
920 - 85 East Liberty Street
Toronto, Ontario
Welcome to this beautiful condo unit in the sought-after Liberty Village. Spacious bedroom, a sizable den, & two washrooms. It offers ample living space and an open-concept layout that combines the living, dining, & kitchen areas with granite countertops & S/S appliances. Enjoy the open balcony with the lake and CNE view and take advantage of the owned parking spot and locker. You'll love the convenience of having shopping, restaurants, Bars, cafes, banks & TTC at your doorsteps. 24hr Concierge/BB allowed. Price to sell W/Location/Parking & Locker. (id:60365)
1801 - 120 Harrison Garden Boulevard
Toronto, Ontario
Priced to sell!!! A functional 1-bedroom + den at Aristo Avonshire built by Tridel. Bright and spacious sun-filled unit with a large balcony facing the best side of the building, North overlooking the park. Incredible world-class amenities, including 24-hour concierge for security and Amazon/deliveries, a fully equipped gym, spa with dry sauna, steam room, cold plunge, and jacuzzi. Additional features include 4 guest suites, a manicure and pedicure room, treatment room, lounge, game room, party room, just to mention a few. *This unit is tenanted on month to month basis at a Monthly rent of $2,500. Vacant possession with 2 months notice to tenant (id:60365)
512 - 5 Vicora Linkway Way
Toronto, Ontario
Beautifully renovated, Freshly painted, Brand new Vinyl flooring, Lively view, Spacious Bright 2 Bedroom In a Great Location With Underground Parking, Locker And Balcony for fresh-air. Open Concept Living/Dining Room. Eat-In Kitchen,Large Master Bedroom With Walk-In Closet.Friendly Community,Close To Schools,Steps to TTC,Grocery stores,Shopping, DVP, Toronto Downtown. Agakhan park & Museum,Public Golf Course, Go Green Cricket Field, Tennis Courts, Running Track and Soccer Field. (id:60365)
Ph12 - 297 College Street
Toronto, Ontario
Penthouse 2BR Corner Unit at The College Prime Downtown Location with 10' ceilings and floor-to-ceiling windows. Enjoy stunning north/east city views and two large balconies *2X 108Sf *(incl. CN Tower view). Spacious layout, modern grey decor, full-size closets in both bedrooms.Steps to TTC, U of T, Kensington Market, Chinatown, hospitals, College St restaurants & more.Amenities: 24-hr concierge, gym, theatre, BBQ terrace, T&T Supermarket in building.Live in the heart of downtown Toronto! (id:60365)
14 Tranby Avenue
Toronto, Ontario
Magnificent, stately, red brick Heritage Victorian On One Of The Finest Tree-Lined Streets In the city! Timeless Curb Appeal & beautiful masonry. Perfect Layout, soaring ceilings. Pot lights. Renovated Kitchen With Marble Counters, sleek Appliances & walk out to a quiet, private backyard. Modern renovated Baths. Third Floor Makes A Great Media Room Or 4th Bed And Has A Private Rooftop Deck -would make an impressive primary suite! Beautiful landscaping & stonework. An Unparalleled opportunity to live on one of the city's finest streets! Steps to boutique shops, Whole Foods, Restaurants, subway, world class shopping and amenities - and everything that Yorkville has to offer. A picture perfect leafy streetscape with beautiful century homes and the entire city At Your Door. Great opportunity! Built to last in 1884, now ready for a new owner to continue the legacy! High underpinned unfinished basement awaits your design and creativity! Rental parking available nearby. Extraordinary value for the location! (id:60365)
501 - 12 Yonge Street N
Toronto, Ontario
Incredible opportunity at the Pinnacle Centre! Chance to own a spacious 1 Bed + Den situated steps away from the scenic Harbourfront tourist area and conveniently located mins to the highway and GO Station. This luxury built condo is part of the Pinnacle complex in core Downtown Financial District. Open concept living/dining room with North city views, laminate flooring throughout the principal rooms, granite kitchen with breakfast bar, floor-to-ceiling windows & walk-out from living rm to open balcony overlooking the city. Den is open and could be used as a bedroom or office. Open concept unit with practical layout and plenty of sunlight. Excellent Condo Facilities, Common Areas Recently Renovated, including 24-Hour Concierge Security, Gym, Indoor Pool, Rooftop Terrace. Must see to appreciate! (id:60365)
4422 County Rd 6 Road
North Kawartha, Ontario
Imagine nurturing your own potential small hobby farm on this beautiful, just-under-5-acre paradise. With miles of Crown land right next door, you'll have endless opportunities to explore nature, discover trails, and enjoy waterfalls and wildlife. This charming property features a spacious main house with a large living room and a cozy wood-burning stove, a big kitchen, three good-sized bedrooms, and a lovely four-season sunroom. Plus, there's a fantastic bonus: a 770 sq. ft. guest house with two bedrooms and its own bathroom perfect for friends, family, or even rental income! The property also includes a barn for all your projects, a relaxing gazebo, and plenty of space to make your dreams a reality. Located in a tranquil rural neighborhood near Stoney Lake, this is the ideal weekend getaway or a peaceful full-time home. Don't let this four-season escape slip away! (id:60365)
10002b 99 Avenue
Bridgeview, Alberta
Fantastic Business Opportunity in Fort Saskatchewan! This well-established liquor store offers a prime location, steady customer traffic, and a strong reputation within the community. Featuring a spacious, well-organized retail area, large walk-in cooler, and an extensive selection of wines, spirits, beers, and specialty products, this business is fully equipped. Located in a high-visibility area with ample parking, the store benefits from both repeat customers and consistent walk-in traffic. Turnkey operation for anyone looking to own and operate a profitable business in a growing city. (id:60365)
307 - 67 Kingsbury Square
Guelph, Ontario
Welcome to this beautifully maintained 1 bedroom + office condo in one of Guelph's beautiful community of Westminster Woods. Perfectly combining style and comfort, this carpet-free unit features stainless steel appliances, an open concept layout, and abundance of natural light. The versatile office/den can easily serve as a dedicated workspace or an intimate dining area. Step outside to your private balcony and take in the uninterrupted views of endless acres of green space a truly peaceful retreat from city life. Located in a well-kept, quiet building offering plenty of guest parking, and a party room for hosting friends and family. Close to parks, trails, shopping, and transit, this home blends convenience with tranquility. Whether you're a first-time buyer, down sizer, or investor, this condo delivers modern living in an unbeatable setting. (id:60365)
95 Franklin Street
Kitchener, Ontario
PRIME STANLEY PARK LOCATION! This great 55x110 flat lot is ready for your vision. Seller currently has plans in place to built a brand new four-plex but this property can accommodate other types of builds. There is a home currently on the property that will allow a credit for any development charges. Bring your vision to reality in this great location! (id:60365)
26 Marion Place
Hamilton, Ontario
Nestled on a tranquil court in Stoney Creeks highly coveted 'Plateau' neighbourhood, this charming 3-bedroom, 3-bathroom 1.5-storey home offers a rare blend of character, comfort, and an unbeatable location. Built in 1954 and lovingly maintained by the same family for approximately 60 years, this 1,414 square foot residence sits at the foot of the scenic Niagara Escarpment, offering picturesque views of the lush surrounding foliage. The inviting red brick exterior is complemented by double-wide surfaced parking for 6+ vehicles. Step inside to a welcoming foyer with a storage closet, leading to a formal living room adorned with cove ceilings and an oversized front window overlooking the front yard. A formal dining room flows seamlessly into the eat-in kitchen, which opens to a delightful 3-season sunroom with a skylight the perfect space to unwind while enjoying the natural surroundings. The main floor also features a convenient bedroom and a 4-piece bathroom. On the upper level, the spacious primary bedroom boasts a 2-piece ensuite, while the third bedroom provides flexibility for family or guests. A convenient side entrance offers direct access to both the upper and lower levels. The partially finished lower level includes a generous recreation room with a bar, a 3-piece bathroom, laundry area, workshop, and ample storage. Set on a mature 53.60 x 110 lot with a rear storage shed and natural gas BBQ hookup, the property offers endless potential. Notable updates include electrical on breakers, partial plumbing stack replacement, roof shingles (2018), furnace/central air conditioning (2020), and some windows (2023). Hardwood floors grace the upper two levels. Enjoy the quiet charm of this sought-after enclave with the historic Battlefield Park just minutes away, along with scenic trails, schools, shops, and quick highway access. A meticulously maintained gem in an irreplaceable setting. (id:60365)
59 Novotny Court
Prince Edward County, Ontario
Welcome to a serene retreat at 59 Novotny Court in Consecon, a spacious haven nestled among nature and scenic waters in the heart of Prince Edward County. This inviting property effortlessly blends modern comfort with unparalleled access to outdoor adventures and the vibrant regional community. Whether you're searching for a peaceful refuge or a launching point to explore the area's remarkable nature and cultural offerings, this home is sure to capture your heart. Inside, the residence radiates warmth and modern style, with airy interiors designed to welcome abundant natural light. An open floor plan featuring light wood flooring and expansive windows offers picturesque views of the lush greenery that surrounds the home. Ideally situated near both Consecon Lake and Weller's Bay, the property opens the door to a truly peaceful paddling or enjoying tranquil days on the water, while Weller's Bay is renowned for its boating and fishing, boasting clear waters and beautiful vistas. Picture weekends filled with kayaking, family fishing trips, or simply soaking in the serenity just moments from your doorsteps. The charm of this property extends well beyond the water. Nestled in a part of Prince Edward County celebrated for its vibrant outdoor culture, you'll have easy access to hiking and nature trails, inviting you to discover new views and experiences in every season. Local wineries and boutique art galleries bring a touch of sophistication, and the frequent county events and farmers' markets provide endless chances to connect with neighbours and friends. Bright and modern interiors, open and elegant living spaces, and the effortless transition from indoors to outdoors make this home uniquely special. With water recreation at your fingertips and the amenities of Prince Edward County close at hand, 59 Novotny Court offers an unmatched balance of countryside peace, active living, and community connection. (id:60365)
2016 Barton Street E
Hamilton, Ontario
Welcome to 2016 Barton Street East fully renovated 1.5-storey 3-bedroom home offering a stylish blend of character and modern updates. From the moment you arrive, you'll notice the fresh curb appeal with new vinyl siding, a durable metal roof, updated windows and doors and a new front deck. Step inside to discover a thoughtfully redesigned interior featuring maple hardwood floors throughout the main floor, fresh paint, and WiFi-controlled pot lighting that lets you set the mood from anywhere. The kitchen has been fully updated with sleek quartz countertops, new cabinetry, a modern ceramic tile backsplash, and quality finishes that make cooking and entertaining a joy. Two bedrooms and an updated 5 piece bath with new vanity, tub/shower, toilet & smart lighting & mirrors complete the main floor living space. Upstairs, you'll find a bonus room currently shown as a bedroom complete with laminate floors and filled with natural light. Whether you're a first-time buyer or savvy investor, this home offers incredible value in a location with quick access to the Red Hill Valley Parkway, schools, parks, transit, and more. A true move-in ready gem, nothing to do but unpack and enjoy. (id:60365)
788 Concession Street
Hamilton, Ontario
Turnkey pizza shop for sale no franchise fees! Prime Concession Street location in Hamilton, just minutes from Juravinski Hospital, schools, and residential neighborhoods. High foot and vehicle traffic. Lease until Dec 31, 2027, with 5-year renewal; rent $3,192.18/month (incl. TMI & HST). Open daily 1211 PM. Easily adaptable to other food concepts. Employee-run with great potential for an owner-operator to boost profits. (id:60365)
58 Hickey Lane
Kawartha Lakes, Ontario
Welcome to 58 Hickey Lane in Lindsay, a brand-new, never-lived-in corner townhouse perfectly positioned near the scenic Scugog River and surrounded by nature, parks, and picturesque hiking trails. This modern home offers 3 spacious bedrooms and 3 bathrooms, featuring a bright, open-concept main floor filled with natural light, brand-new stainless steel appliances including a dishwasher, convenient second-floor laundry, and a carpet-free design for easy maintenance. The primary bedroom boasts a 4-piece ensuite and a large walk-in closet, while direct access to the backyard makes it ideal for children, pets, and outdoor gatherings. With parking for two vehicles (garage plus driveway), visitor parking right in front, and a location just minutes from amenities, 5 minutes to the hospital, and close to Pioneer Park, this home blends comfort, style, and convenience in one beautiful package. (id:60365)
47 Wedgewood Avenue E
Chatham-Kent, Ontario
Property is tenanted ** This is a linked property.** (id:60365)
5542 Winston Churchill Boulevard
Erin, Ontario
Ultimate Luxury and Exclusive Investment: Your Private 37-Acre Country Estate Awaits - Experience unparalleled opulence and tranquility in your very own country retreat, set on a magnificent 37-acre property. This expansive estate not only offers a serene sanctuary but also presents a lucrative investment opportunity with exceptional potential for income. Benefit from the Managed Forest Tax Incentive Program, ensuring remarkably low property taxes. Stroll along your private nature trail, just steps from your back deck, and immerse yourself in the natural beauty that surrounds you. This exclusive estate features a unique steel structure bone house with flexible expansion options, complete with comprehensive renovation plans. The property also includes ample space to construct additional outbuildings, enhancing its versatility and value. Perfect for entertaining, the home boasts a state-of-the-art modern kitchen equipped with the finest high-end appliances. Enjoy the ultimate in technological convenience with integrated Sonos speakers, high-speed internet, a retractable central vacuum system, and an advanced water purification system. Don't miss this rare opportunity to own and capitalize on an exquisite property that promises both luxury living and significant financial rewards. Indulge in the finest country living with this exceptional estate. (id:60365)
276 Watson Parkway N
Guelph, Ontario
Fantastic Investment or Family Home Opportunity! Don't miss out on this exceptional opportunity whether you're an investor looking for strong rental income or a buyer seeking a move-in-ready home with income potential.This well-maintained bungalow offers 1,464 sq.ft. (above grade, as per MPAC) and features: 3 spacious bedrooms,2 full bathrooms bright open-concept kitchen overlooking the dining and living areas, large deck perfect for entertaining,complete with a gas line for your BBQ. The LEGAL basement apartment with a private separate entrance adds even more value. It includes: 2 spacious bedrooms,a full 4-piecebathroom, cozy gas fireplace, fully equipped kitchen with fridge and stove. In-suite laundry (washer & dryer included). The basement is currently tenanted at $2,095/month, offering immediate income. This home presents a prime investment opportunity rent out both the main and lower levels for steady cash flow that can help offset or fully cover your mortgage. Ideal for investors or homeowners looking to maximize their returns.Location Highlights include:Steps to public transit, Close to schools, shopping, and all major amenities. Just a short commute to the University of Guelph.Properties like this don't come around often schedule your viewing today and secure this high-potential income property! Some pictures have been virtually staged. (id:60365)
4504 County Rd #45
Hamilton Township, Ontario
Charming 1934 log home on a private 3.65-acre treed ravine lot, only minutes from Cobourg's amenities, beaches, and golf courses. This unique property combines rustic character with modern comforts and generous living spaces. Private ravine lot with a tranquil private pond and a waterfall, creating a serene natural backdrop. Offering an oversized living room featuring a stone wall and natural gas fireplace; sunroom with walk-out to a patio and a manual awning; separate dining room ideal for large family gatherings. Three spacious bedrooms, with one currently used as a large walk-in closet. The primary bedroom includes built-in storage cupboards and drawers for organized convenience. A well-appointed bathroom suite with a large soaker tub and separate shower. Lower level offers expansive family room, laundry, and abundant storage. Includes a Generac whole-home generator for peace of mind; hardwood floors throughout. Outdoors you will find a dog pen, a 20x20 mancave (built in 2011) overlooking the ravine with gas fireplace; workshop with a large loft storage; 1-car detached garage with additional loft storage. A rare combination of privacy, natural beauty, and practical living spaces. Easy access to 401, hospital, beach, restaurants, golf courses, and Cobourg's quaint town atmosphere. This property blends the charm of a historic log home with modern conveniences and abundant space for storage, entertaining, and everyday living. Bring an offer and this home could be yours! (id:60365)
10 Peter Street
Amaranth, Ontario
Outstanding 3/4 acre lot, offering a private setting in the hamlet of Waldemar. Beautiful mature trees and gardens frame this picturesque property with classic brick bungalow and heated, double car garage. The home has been very well maintained and updated throughout, including windows & doors in 2021; roof shingles & furnace 2019. Enjoy lots of natural light with large picture windows and a view to the west. Kitchen features granite counters, breakfast bar and walk out to spacious rear deck. Open concept living room and dining room with vaulted ceiling. Convenient main floor laundry with access to the garage. The Primary bedroom claims a private 4 piece ensuite bath and large walkin closet. Do you have a large or extended family? Check out the fully finished lower level, a bright walkout basement with large above-grade windows and luxury plank laminate flooring. This beautiful space offers the option of an inlaw suite with a full modern kitchen complete with stainless steel appliances & Quartz counters, full bathroom with laundry, Great room with gas fireplace and walkout to a private, covered patio area, large bedroom with walkin closet and additional recreation or media room. Separate exercise room is finished with tile floor and offers additional laundry hook ups & huge closet perfect for off-season storage, and access to dedicated cold cellar and separate utility room. Take time to appreciate the abundance of curb appeal here with manicured gardens, custom walkway and quaint front porch. Lots of room in the rear yard for children and pets to play, a firepit or maybe a vegetable garden. This home is move-in ready and offers exceptional value for a great homestead - see it today! (id:60365)
2276 Binbrook Road
Hamilton, Ontario
Endless Opportunities Awaiton this stunning 47-acre property, perfectly set up for equestrian pursuits or other ventures. The 9,600 sq. ft. heated riding arenafeatures a dedicated viewing area, offering year-round training and events. A well-appointed barn with 14 horse stalls, tack room, hay loft, and running water provides everything you need for optimal horse care. Three fenced paddocks are ready for turnout and grazing.The property also includes a charmingall-brick ranch-style bungalow with 3 bedrooms and 3 bathrooms, offering comfortable country living with room to entertain. Whether youre looking to revive it as a full equestrian facility or explore other uses, this property delivers space, versatility, and endless potential. All of this beautiful country property and within only 1km of the town of Binbrook, shopping and amenities. (id:60365)



