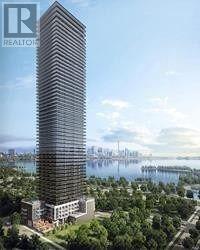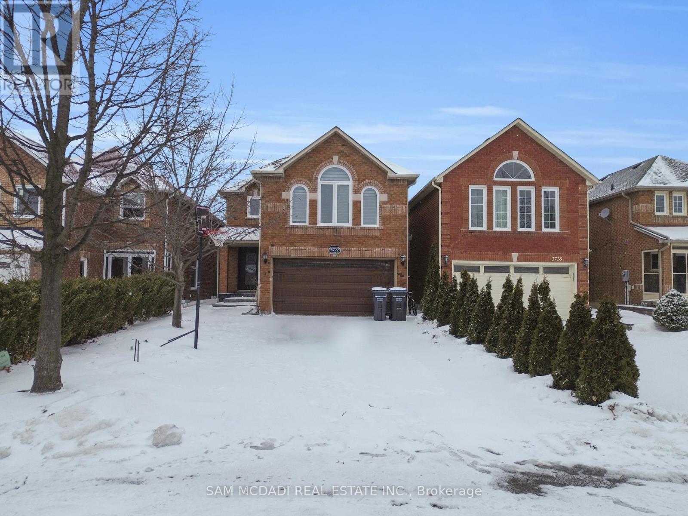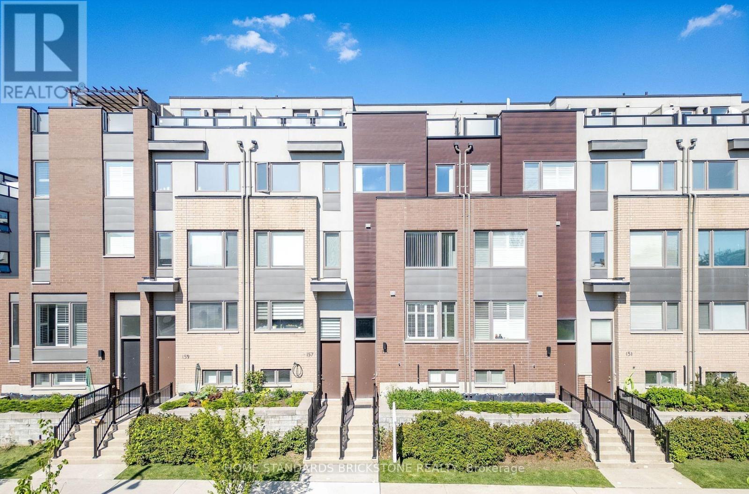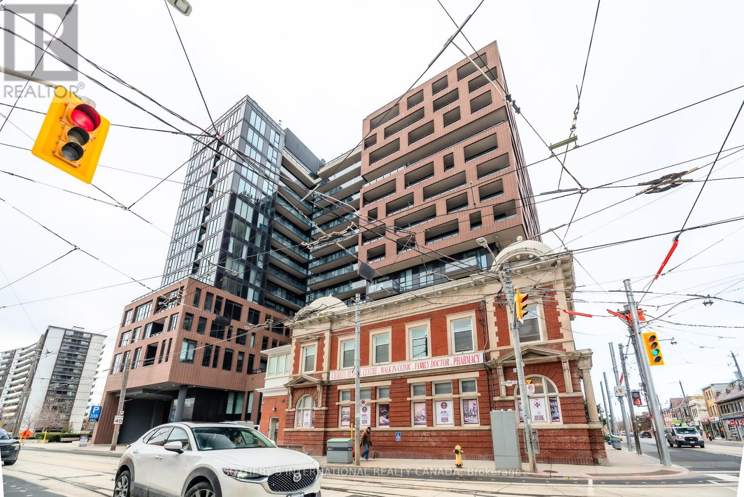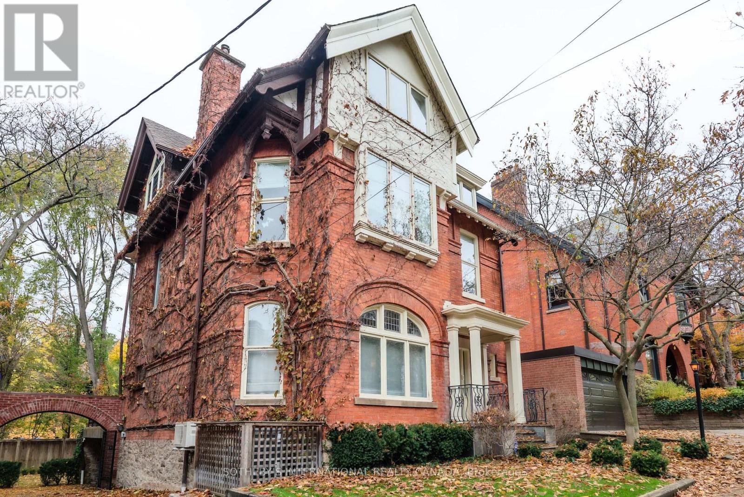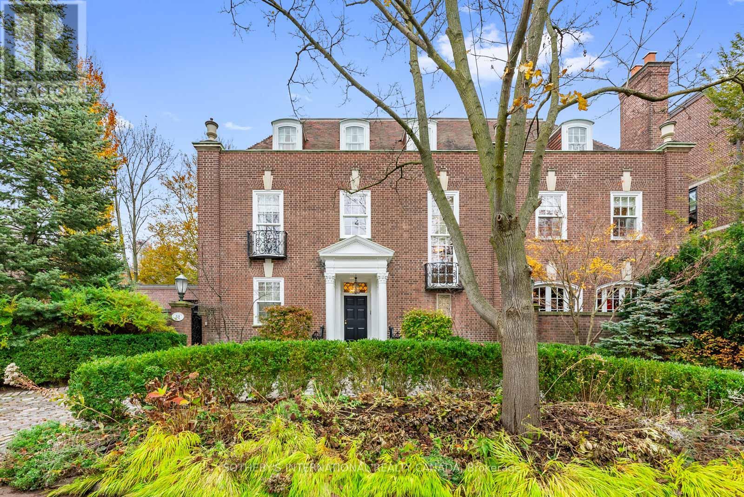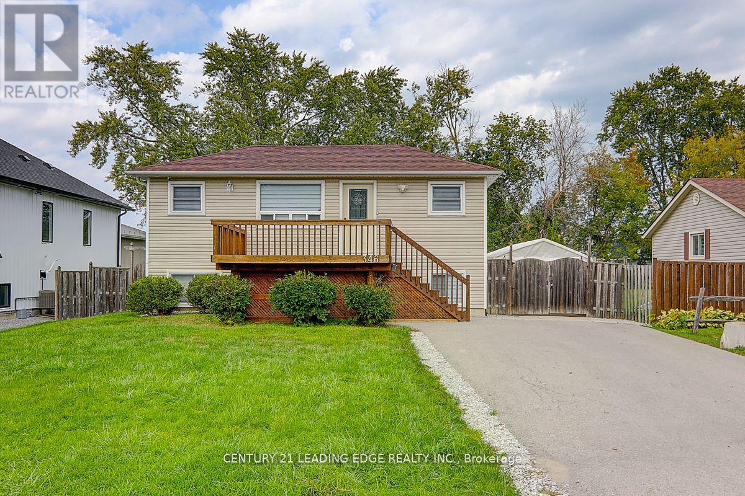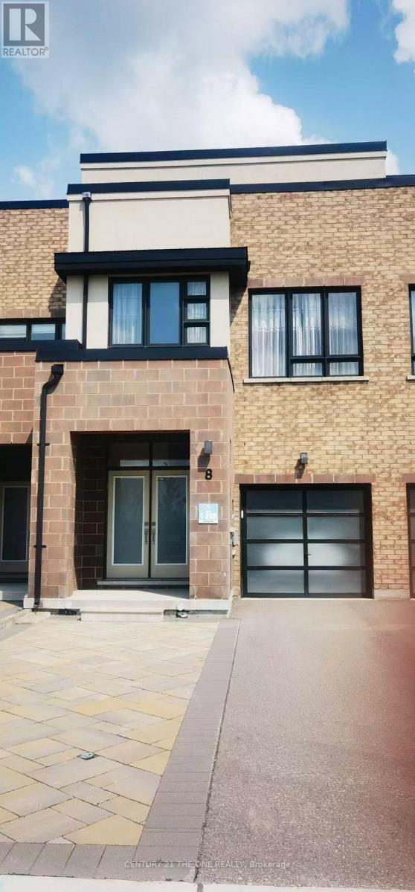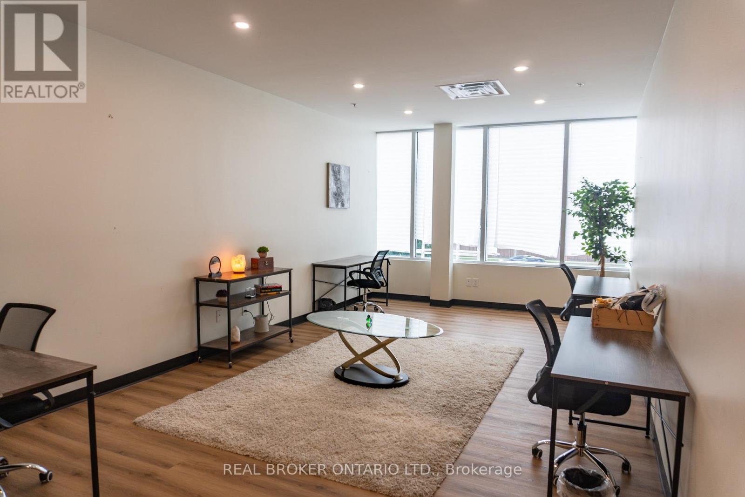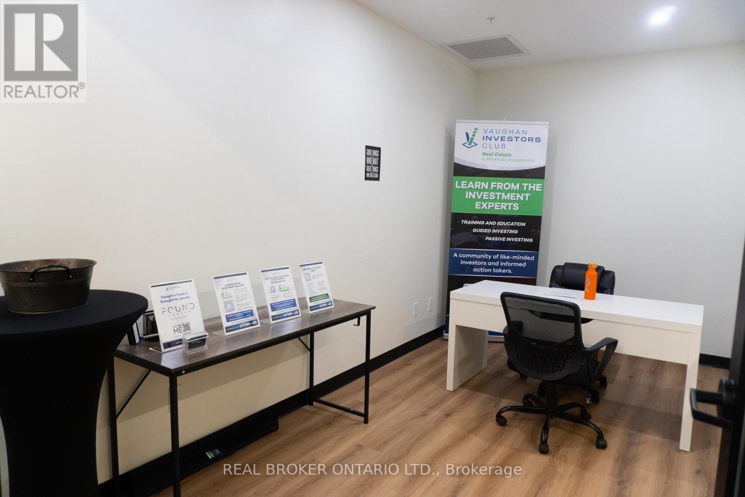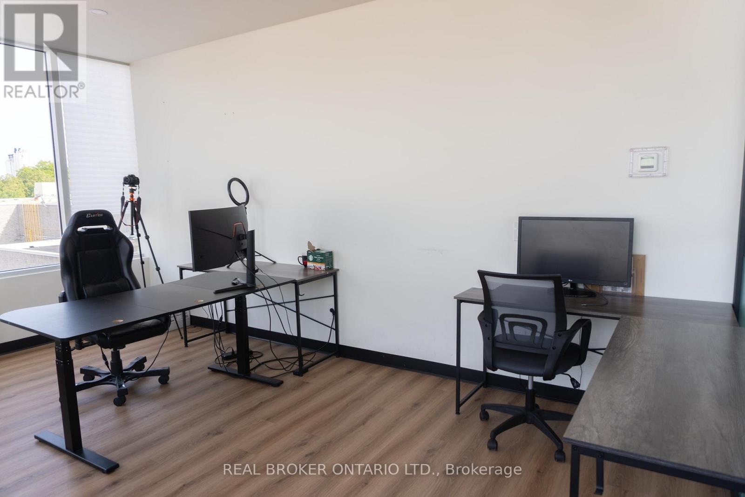3506 - 70 Annie Craig Drive
Toronto, Ontario
Mattamy's Vita On The Lake Located On Humber Bay Park. Immaculate And Upgraded Unit With City And Water Views. Modern Kitchen W/S/S Appliances, Backsplash & Quartz Counters And Huge Balcony. Fitness Rm W/Yoga Studio & Sauna, Party Rm W/Bar, Outdoor Pool, Sun Deck, Bbq Area, Guest Suites & 24Hr Concierge. Enjoy The Natural Surroundings Of Parks & Trails. Minutes Away From Downtown Toronto. (id:60365)
3722 Densbury Drive
Mississauga, Ontario
Welcome to this impeccably designed Lisgar residence, showcasing timeless elegance & exceptional attention to detail throughout. Thoughtfully renovated over the years (2018-present), this home offers over 3,000 sq ft of total living space, 4+1 bedrooms, 4 bathrooms, & a separate side entrance, ideal for extended family or potential rental opportunities. Make a glamorous entrance through the foyer, where gleaming tiles & pot lights lead into a semi-open concept main floor. The main level flows effortlessly from the separate dining room into a stunning chef's kitchen, featuring high end stainless steel appliances, Carrara style quartz countertops, a large centre island, abundant of cabinetry space w/glass accents, & a walkout to the lovely backyard. Overlooking the kitchen is a cozy family area designed for comfort where everyone can gather w/ease. A private staircase leads to an upper level living room that impresses w/vaulted ceilings, arched windows, & pot lights, centred around a stone feature wall w/a fireplace that adds warmth & charm. The main staircase, adorned w/a grand chandelier, guides you to the second floor primary suite that features a cozy fireplace, walk-in closet, & a spa inspired 4pc ensuite w/heated floors, his & hers vanity, a glass shower, & elegant accents throughout. The second floor includes 3 additional bedrooms each equipped w/its own closet space & share a 3pc bathroom. The fully finished lower level offers a spacious & versatile retreat, designed to impress with a sleek wet bar, games room, 5th bedroom, 3pc bathroom, & excellent potential for a private in-law suite. Step outside to enjoy a backyard oasis w/a fire pit, gas BBQ hookup, & hot tub, perfect for all four seasons. Complete with a dedicated laundry room, 2 car garage, & a driveway accommodating up to 4 vehicles, this residence is ideally located near Toronto Premium Outlets, prestigious golf & country clubs, Lisgar GO Station, schools, & more. This is a space to truly call home! (id:60365)
153 Stanley Greene Boulevard
Toronto, Ontario
Welcome to 153 Stanley Greene Blvd located in the high sought after Downsview Urban Park Neighbourhood. This 3 Bed + Den & 4 Bathroom Freehold Townhome features 3 Storeys of Well Designed Living Space. Property features Hardwood Floors throughout Primary Living Spaces, Open Concept Living Areas, 3 Patio's/Terraces throughout, and more. Kitchen is finished with Quartz Counters and features a Breakfast Bar/Island. Bedrooms in the property offer Good Size & Ample Closet Space. Primary Bedroom Offers a Walk In Closet & Ensuite Bathroom for privacy. The Property's Basement has additional space for an Office and a Powder Bathroom. Location offers Easy Access to Transportation via Downsview Transit Hub (GO Bus/TTC Subway), Highways 401/400, and Shopping/Dining at Yorkdale (id:60365)
1011 - 270 Dufferin Street
Toronto, Ontario
Sophisticated City Living Awaits at This Modern Suite. Discover contemporary elegance in this new, two-bedroom, two-bathroom suite. The expansive open-concept layout is designed for seamless living, featuring a combined living, dining, and kitchen area.The kitchen is a chef's delight, boasting sleek built-in appliances, luxurious stone countertops, and is complemented by high 10-foot ceilings and uniform laminate flooring throughout the entire space.The spacious living room provides a walkout to a large, private balcony. Retreat to the primary bedroom, which is complete with a 4-piece ensuite bathroom. For ultimate convenience, the unit also includes in-suite laundry facilities.Unbeatable Location and Premium Amenities. Enjoy a truly prime location with immediate TTC access right at your doorstep. You'll also benefit from easy connections to the GO Station, Hwy, CNE, and the vibrant Queen West, Liberty Village, with a wealth of shops, restaurants, and entertainment venues nearby.The building elevates your lifestyle with a host of premium amenities, including a 24-hour concierge, a state-of-the-art fitness centre, yoga studio, media room, beautiful outdoor terraces, and an indoor children's play area. This exceptional unit is a must-see! (id:60365)
104 Park Road
Toronto, Ontario
Rarely does a home of this caliber become available for short term stays. 104 Park Road is a completely turnkey solution where every conceivable aspect of the home is ready to receive you. Just bring your suitcase & start living. This classic residence underwent a stunning & complete transformation in 2021, orchestrated by the acclaimed interior designers Michelle R. Smith & Hayley Bridget Cavagnolo. The result is a rare & exquisite blend of timeless elegance & contemporary luxury, offering a refined yet wonderfully warm & inviting atmosphere. The home features 4 bedrooms & 5 meticulously designed bathrooms, with every detail thoughtfully curated. The main level immediately captivates with unique, hand-painted flooring-a subtle yet powerful testament to the home's high level of craftsmanship. Everyday moments are elevated by the cinematic charm of a wood-burning fireplace, one of 3 in the residence, anchoring the gourmet kitchen. The chef's kitchen is a dream, outfitted with a Wolf range and Sub-Zero Pro refrigeration, complemented by an oversized eat-in area & a seamless walk-out to an expansive deck. This outdoor space effectively functions as an extension of the living area, perfect for both formal entertaining in the dining room & casual Sunday brunches. The dedicated butler's pantry further enhances functionality & adds an extra layer of luxury. Entertaining is effortless with a built-in Sonos sound system wired throughout the entire home & the private, resort-style backyard. This outdoor oasis is centered around a saltwater pool with smart technology for heating & lighting. The third floor is a private sanctuary, featuring a family lounge, dedicated workspace, a guest bedroom with a full bath, & a private rooftop deck. For ultimate relaxation, the lower level offers a spa-level sauna. (id:60365)
52 Rosedale Road
Toronto, Ontario
This majestic Neo-Georgian home sits proudly on the best block in all of the coveted south west Rosedale. This serene & peaceful pocket is ironically steps to all the fabulous shops & restaurants on Yonge St. Your children can conveniently walk to Branksome & York school. The York Club & Toronto Lawn are also just minutes away. The joy & convenience that come with living in this coveted enclave cannot be overstated. Beyond the striking & stately facade, 52 Rosedale Rd. transports you to the earliest days in Rosedale, where the grand mansions with their elegantly proportioned rooms & tall ceilings were home to Toronto's founders. It was in these rooms where Toronto's elite raised their families, broke bread & forged the future of this city. From the beautiful chef's kitchen w/cozy eat in area, to the grand dining area, one can host extravagant dinner parties, the oversized living area is the perfect backdrop for unwinding day to day, & hosting fabulous cocktail parties. All of these impeccable spaces overlook the superb gardens that sit peacefully behind the tall garden wall, ensuring tranquility & privacy. The large sunken den area with tall & deep coffered ceilings is an absolute delight. The 2nd floor houses 2 accessory bedrooms, each w/ensuite baths & the primary bedroom sanctuary. This expansive space boasts his & hers closets & bathrooms & a private office that provides a quiet workspace. The 3rd floor houses 2 additional bedrooms & an oversized room perfect for a home gym or recreational space for children. Walk out to your private sun deck, tan & enjoy breathtaking views of the Toronto skyline. The lower level boasts great ceiling height throughout, the large rec area is the perfect space for kids of all ages. 52 Rosedale Rd. offers best in class parking, with a full 2 car garage with direct access to the home, 2 additional spaces in front of the garage & a stately circular drive that can easily carry 3 more cars. (id:60365)
71 Yorkview Drive
Toronto, Ontario
This is the one you have been waiting for, this superb modern new build is absolute top quality, luxury throughout, nothing like your average spec build, it was custom crafted for the owners, designed by Richard Wengle, this modern gem is the pinnacle of design and quality. Boasting over 6,100 sq.ft of high functioning space, great Feng Shui, this home stikes the perfect balance and harmony, fostering positive energy, peace and prosperity. This flawless home is perfectly situated in prime Willowdale West, close to all the wonderful shops and restaurants along Yonge St, Subway, & Hwy 401.The main floor is everything you have been looking for, a generous foyer, cozy living room with an adjacent formal dining room, Butler's pantry & convenient mud room with an abundance of storage, topped off with the enormous gourmet kitchen with breakfast nook and oversized family room overlooking the rear gardens.The 2nd floor delivers 3 large bedrooms each with ensuite baths, convenient laundry, and the sumptuous primary suite with a dream walk-in closet, spa inspired ensuite bathroom with oversized shower and large soaker tub and the grand primary suite with gas fireplace and discreet built-in office.The lower level has it all, large bedroom with ensuite bath, dedicated home gym, custom wine cellar, oversized recreation area perfect for home theatre with wet bar, an abundance of storage, 2nd laundry area, (appliances not included), all drenched in natural light due to the large walk out and southern exposure. (id:60365)
346 Annshiela Drive
Georgina, Ontario
Move-in anytime! Newly renovated, elegant unit featuring high ceilings, heated floor, separate laundry and kitchen, and large front and back decks. Upgrades include pot lights, updated electrical, vinyl windows, new flooring, fresh paint throughout, newer blinds, and brand-new high-quality appliances. Just steps to the lake, boat launch, and a beautiful park at the end of the street! (id:60365)
8 Anchusa Drive
Richmond Hill, Ontario
Stunning contemporary townhome in the highly sought-after Lake Wilcox community! This one-of-a-kind, fully upgraded and meticulously maintained, move-in ready home offers a perfect blend of modern style and everyday comfort.Featuring 9-ft smooth ceilings, hardwood flooring throughout, and upgraded designer lighting, this home delivers a bright and sophisticated living space. The open-concept kitchen boasts brand new stainless steel appliances, upgraded quartz countertops, a large single-bowl undermount workstation sink, modern cabinetry, and a stylish backsplash, all overlooking the spacious dining and living areas-ideal for both daily living and entertaining.Offering 3 spacious bedrooms, upper-level laundry, and a fully paved front and backyard for zero maintenance living. Enjoy a fully fenced backyard with garden beds, perfect for outdoor relaxation and privacy.Fully furnished with premium, natural wood-style top-line furniture. All furniture shown in photos is included, making this home truly turnkey.Ideally located just steps to Lake Wilcox, parks, community centre, and top-rated schools, with easy access to all neighborhood amenities.A must-see modern lease opportunity-schedule your showing today! (id:60365)
A201 - 28 Roytec Road
Vaughan, Ontario
Prime second-floor team office space with exceptional street exposure at the corner of Weston Rd. and Roytec Rd., offering bright, professional workspace enhanced by wraparound windows. Ideally located minutes from Hwy 400 and 407 and in close proximity to the Vaughan Metropolitan Centre, this vibrant location provides outstanding convenience for staff and clients alike. The office includes premium on-site amenities such as front desk reception services, mail collection, access to modern boardrooms, event space, and a fully equipped kitchen. Office uses are permitted, and there is ample surface parking surrounding the building. A turnkey solution for businesses seeking visibility, accessibility, and exceptional support services. (id:60365)
C201 - 28 Roytec Road
Vaughan, Ontario
Prime second-floor team office space with exceptional street exposure at the corner of Weston Rd. and Roytec Rd., offering bright, professional workspace enhanced by wraparound windows. Ideally located minutes from Hwy 400 and 407 and in close proximity to the Vaughan Metropolitan Centre, this vibrant location provides outstanding convenience for staff and clients alike. The office includes premium on-site amenities such as front desk reception services, mail collection, access to modern boardrooms, event space, and a fully equipped kitchen. Office uses are permitted, and there is ample surface parking surrounding the building. A turnkey solution for businesses seeking visibility, accessibility, and exceptional support services. (id:60365)
B201 - 28 Roytec Road
Vaughan, Ontario
Prime second-floor team office space with exceptional street exposure at the corner of Weston Rd. and Roytec Rd., offering bright, professional workspace enhanced by wraparound windows. Ideally located minutes from Hwy 400 and 407 and in close proximity to the Vaughan Metropolitan Centre, this vibrant location provides outstanding convenience for staff and clients alike. The office includes premium on-site amenities such as front desk reception services, mail collection, access to modern boardrooms, event space, and a fully equipped kitchen. Office uses are permitted, and there is ample surface parking surrounding the building. A turnkey solution for businesses seeking visibility, accessibility, and exceptional support services. (id:60365)

