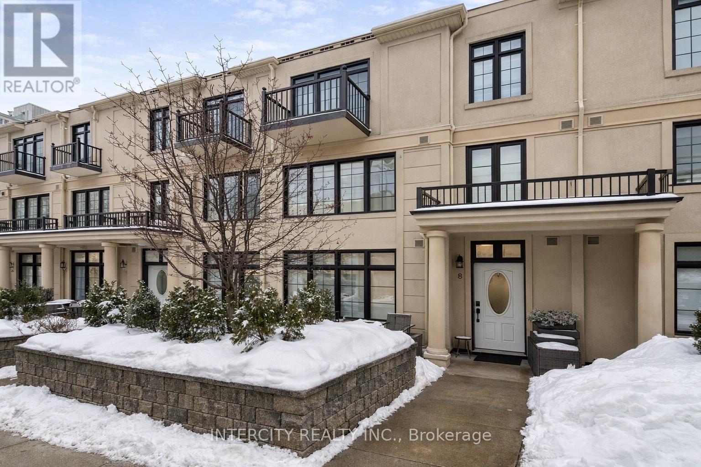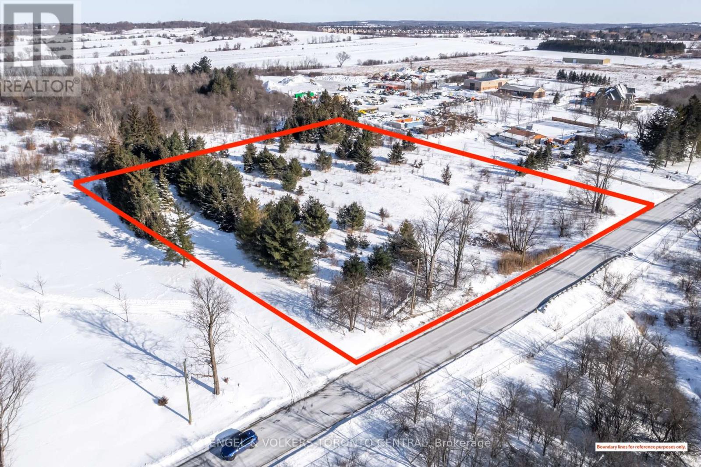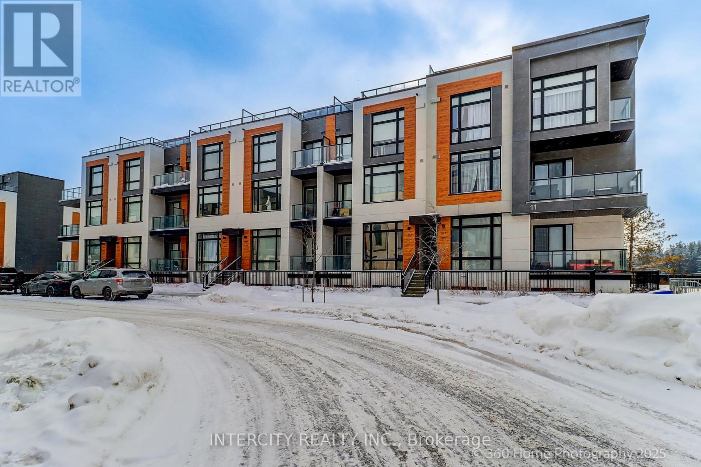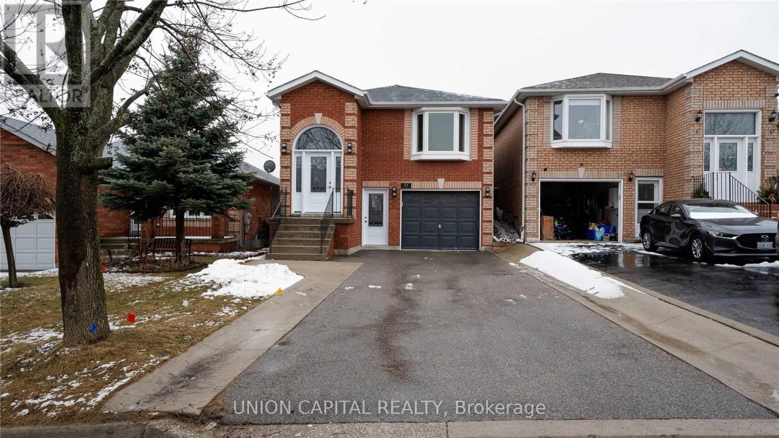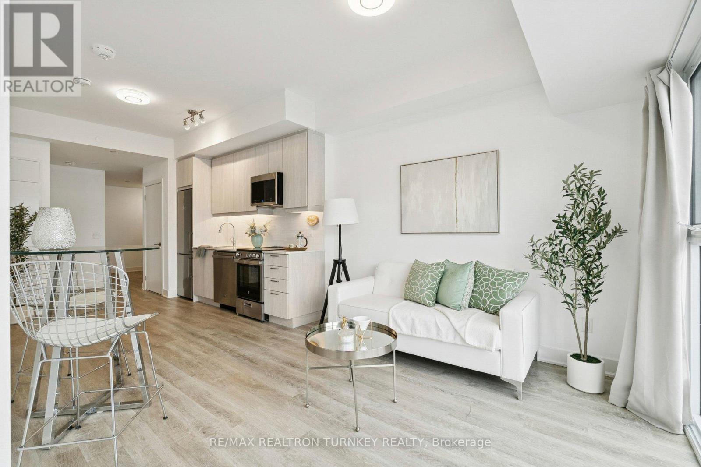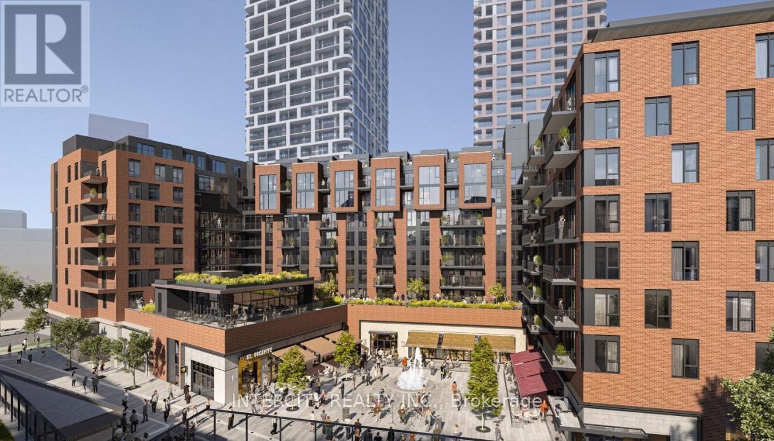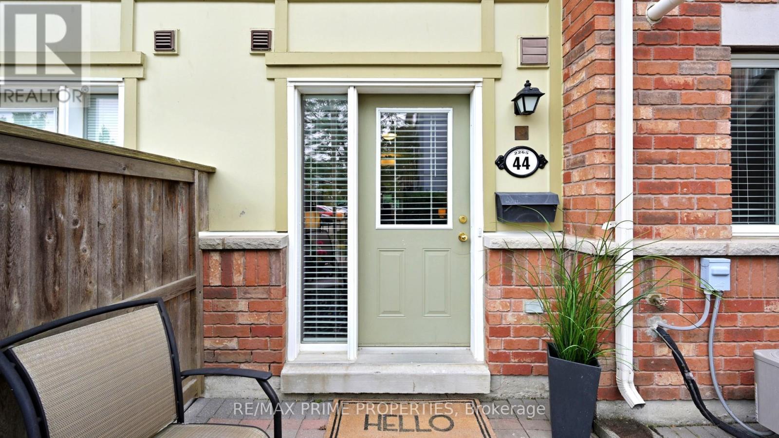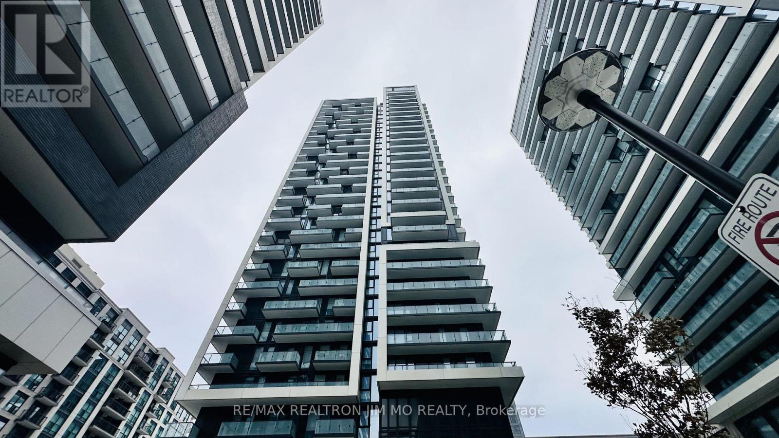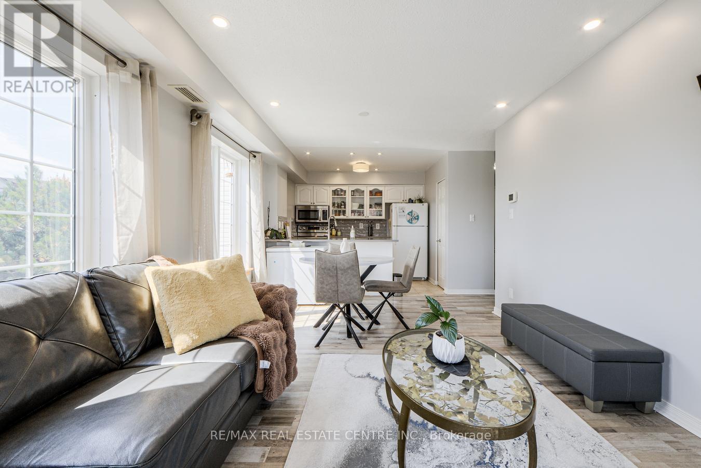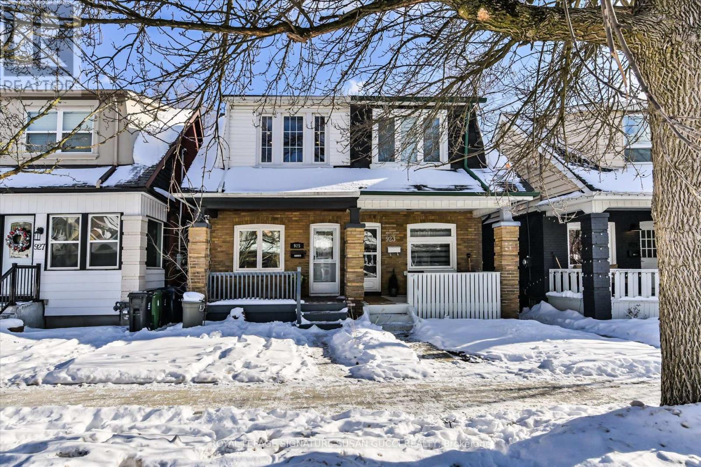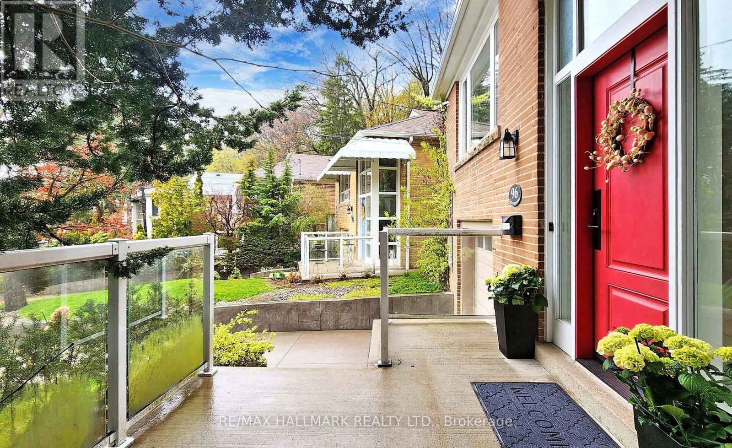8 - 7 Brighton Place
Vaughan, Ontario
Remarkable freehold executive townhouse located in prestigious Thornhill. This beautifully appointed home features 9-ft ceilings on the main level, hardwood flooring throughout, granite countertops, marble backsplash, and stainless steel appliances. Enjoy an exceptional layout with a primary bedroom open balcony and a main-level patio-perfect for indoor-outdoor living. Includes two underground parking spaces with direct access to the basement. Tenant enjoys access to upscale condo-style amenities, including a fully equipped gym, water spa, theatre room, party room, and guest suites. Prime location close to shops, dining, transit, and major highways. (id:60365)
Con 9 Lot 1 King Vaughan Road
Vaughan, Ontario
An exceptional opportunity to acquire a prime 3.05-acre vacant lot located on King Vaughan Line, at the corner of Huntington Road. This expansive parcel offers outstanding potential for those seeking to build a custom residence, estate property, or explore long-term investment possibilities in a highly sought-after area.Surrounded by natural landscape and established properties, this generous lot provides privacy, space, and flexibility while remaining conveniently located near major roadways, amenities, and nearby communities. Its prominent position on King Vaughan Line, adjacent to Huntington Road, ensures easy access to commuting routes, shopping, schools, and recreational amenities, making it an ideal setting for both lifestyle and investment.A rare offering of this size and location-don't miss this chance to secure a premium piece of land with tremendous potential. (id:60365)
1504 - 11 David Eyer Road
Richmond Hill, Ontario
Welcome to this beautifully designed 959 sq. ft. stacked townhome that offers a seamless blend of a modern functional layout, and everyday convenience in one of Richmond Hill's most sought after communities. Featuring soaring 9-foot ceilings and an open-concept floor plan, the space feels bright and airy, enhanced by expansive windows that flood the home with natural light. The sleek, modern kitchen flows effortlessly into the living and dining areas-perfect for both entertaining and daily living, while walk-out access to a private terrace and balcony provides an ideal outdoor retreat. Thoughtful upgrades throughout include custom glass shower enclosure, tub glass enclosure, and custom blinds, adding both style and practicality. Enjoy the convenience of underground parking and a locker, with maintenance fees covering landscaping, and snow removal. Ideally located just minutes from Highway 404, GO Transit, top-rated schools, parks, trails, shopping, and many more. This home presents outstanding value for professionals, down-sizers, or first-time buyers seeking modern comfort in a prime location. (id:60365)
Basement - 37 Roughley Street
Bradford West Gwillimbury, Ontario
Discover the perfect blend of privacy and modern comfort in this bright, professionally finished basement suite at 37 Roughley St, located in one of Bradford's most desirable and family-friendly neighborhoods. This spacious unit features a private separate entrance, an open-concept living area with sleek modern finishes, and large windows that invite plenty of natural light. Residents will enjoy the convenience of a contemporary kitchen, a 2 bedrooms, and a dedicated en-suite laundry, all while being minutes away from the Bradford GO Station, Highway 400, and local shopping hubs. Offering a quiet retreat for commuters or professionals, this home provides a premium living experience in a prime West Gwillimbury location. Tenant share 40% utilities. ** This is a linked property.** (id:60365)
104 - 80 Tiverton Court
Markham, Ontario
Turn-key business in a prime location in the City of Markham, situated within a rapidly developing commercial office district. This well-established cafeteria and restaurant is located inside a prominent office building and features a full commercial kitchen built in 2018. Equipment is in excellent condition and includes an exhaust system and walk-in cooler. The business offers a unique menu and services most office buildings in the surrounding area. Currently operating 5 days per week during office hours, with additional potential for after-hours service. Provides both take-out and full dine-in cafeteria and restaurant options. Low rent secured until 2028, with an option to renew for an additional 5 years. Convenient access to major highways, including Hwy 7 and Hwy 404. (id:60365)
018 - 185 Deerfield Road
Newmarket, Ontario
Luxury meets lifestyle in this stunning main-floor corner suite offering the best of indoor comfort and outdoor freedom. A rare and valuable feature, this home includes a private, walk-out GROUND-LEVEL terrace with its own secondary entrance perfect for stepping out with your morning coffee, taking your pet for a walk, or simply relaxing and unwinding in your own spacious outdoor retreat. No elevator needed here just open your door and go! Welcome to The Davis Condos - your new home! This exceptional 2-bdrm 2-bath condo features double wall closets in each room, floor-to-ceiling windows that flood the space with natural light, and was freshly painted in August 2025. The bright living room boasts 9' ceilings and an upgraded TV package with raised conduit and HDMI connections.The modern kitchen is designed for both style and functionality, featuring quartz countertops, a subway tile backsplash, and upgraded under-cabinet lighting. Enjoy stainless steel appliances including a fridge, range oven, microwave hood vent, and dishwasher. The open-concept layout seamlessly connects the kitchen, living, and dining areas, creating an inviting space for everyday living and entertaining.The primary bedroom includes a luxurious 3-piece ensuite with a sleek walk-in glass shower, while the second bathroom offers a 4-piece setup with a tub and shower combo for relaxing baths. In-suite laundry is conveniently tucked near the entrance. Step out from your private ground floor terrace, ideally located near Yonge Street, the GO Station, public transit, Upper Canada Mall, medical facilities, and the charming shops of Davis Drive. Building amenities include beautifully landscaped grounds, a 5th-floor rooftop BBQ terrace, guest suites, a party room, visitor parking, fitness centre, pet wash station, and a childrens outdoor play area. Experience a lifestyle of comfort, connection, and convenience at The Davis Condos! (id:60365)
709c - 38 Simcoe Promenade
Markham, Ontario
Experience Luxury Living At Its Finest! Move Into A Spacious 2 Bedrooms & 2 Baths at Gallery Square Condo In Downtown Markham * Modern Kitchen With Built-In Appliances * Minutes To Restaurants, Cafe Shop, Banks, Hotel, Cineplex Cinemas, Supermarket, Future York University, Hwy And More * (id:60365)
44 - 2265 Bur Oak Avenue
Markham, Ontario
Cute. Clever. Condo goals. This sharp little number checks all the right boxes -- adorable and affordable, with just the right amount of style and substance. Whether you're a first-time buyer, smart investor, or simply looking to downsize without compromise, this unit delivers. Tucked into the vibrant, family-friendly neighbourhood of Greensborough, this Daniels-built community offers the best of both worlds: the lock-and-leave convenience of a condo with the lush, leafy vibe of a suburban street. Peaceful, walkable, and loaded with charm, it's a neighbourhood that makes you want to stay a while. Step inside through your own private, gated terrace - a generous outdoor space thats perfect for sipping your morning coffee or catching golden hour in the evenings. Inside, the open-concept living area is bright and welcoming, offering a cozy spot for movie nights, casual hangs, or curling up with a good book.The crisp white kitchen is a standout with quartz countertops, ample cabinetry, and all the prep space you need to show off your culinary chops or reheat last nights UberEats in style. The four-piece bathroom echoes the same clean, modern finishes, including a quartz vanity top and upgraded light fixture. The bedroom? It fits a queen-sized bed with room to spare, has nightstands on either side, and features a mirrored double closet complete with built-in organizers to keep your wardrobe game strong. Add in 9-foot ceilings and wide plank laminate flooring throughout, and you've got a space that feels elevated and easy. Location-wise, it's a total win: just east of Markham Road, you're 5 minutes from grocery stores, restaurants, coffee shops, and more. And if commuting is part of your life, the Mount Joy GO Station is a breezy 15-minute walk or 5-minute bike ride away. Stylish, smart, and seriously sweet - this is condo living done right. Don't let this little gem get away. (id:60365)
2506 - 105 Oneida Crescent
Richmond Hill, Ontario
Pemberton's prestigious development. Rare 2 Bed, 2 Bath high-floor unit (25th level) with 1 Parking. 9ft ceilings, floor-to-ceiling windows, upgraded gourmet kitchen (granite/custom island). Primary suite includes a custom walk-in closet and ensuite. Spacious balcony offers stunning views.Prime Location, Minutes to Langstaff GO Station & Hwys 404/407. Walk to Hillcrest Mall & major retail. Ideal Richmond Hill living! (id:60365)
207 - 106 Aspen Springs Drive
Clarington, Ontario
Bright, Sunfilled Corner Unit With Southwestern Views. This Unit Features 2 Decent Size Bedrooms, A 3-Piece Bathroom, Kitchen Pantry, Ensuite Laundry & A Large Enclosed Balcony. Upgrades Include Laminate Flooring, Pot Lights, Quartz Counters. Parking Spot Conveniently Located Across From Main Entrance.Owned Locker. Gym, Locket & Party Room Are In The Building. Postal Code Is Home To Best French School In The Town.Steps To Public School. Walking Distance To Proposed Bowmanville Go Station. Durham Transit At Door Step (id:60365)
925 Greenwood Avenue
Toronto, Ontario
Client RemarksWelcome to 925 Greenwood Ave-an extensively renovated Danforth gem where you can truly move in and enjoy. Thoughtfully updated throughout with over $220k spent in renovations, this home features a fully renovated kitchen, new hardwood flooring on the main level, and a beautifully recapped staircase with new railings and balusters. The underpinned basement offers impressive ceiling height, adding valuable and versatile living space. Comfort meets style with heated floors in the bathrooms, including a fully remodelled upstairs bath and a brand-new second full bathroom with a shower. The well-designed layout offers great flow and generous space, ideal for both everyday living and entertaining, with three comfortable bedrooms to suit families, guests or great work from home space. Enjoy your morning coffee on the charming front porch, then unwind in your private backyard oasis featuring a fenced yard, large deck, and storage shed for added convenience. Just steps to Greenwood Subway, the Danforth, and within easy reach of the Beach and the shops and cafes of Queen Street, this is a walk-everywhere location you'll love. This is the Danforth-area home you've been waiting for-great space, great layout, and an unbeatable lifestyle. **OPEN HOUSE SAT FEB 14, 2:00-4:00PM** (id:60365)
Main Fl - 96 Glen Davis Crescent
Toronto, Ontario
Fabulous Main Floor Family Home In Prime Upper Beach Enclave! Detached Residence Situated On An Exceptional, Pie-Shaped Lot, Backs Onto Parkette W/Large Mature Trees, Cul-D-Sac, Beautiful Reverse Ravine. A Yard Filled With Mature Trees, Natural Gardens And Gently Sloping Areas For Entertaining, Play And Nature. A Little Country In The Centre Of The City. Located On A Quiet Street Tucked Just 10 Minutes To Bay Street, And 2 Minutes To The Beach, Kingston Rd And Shops. (id:60365)

