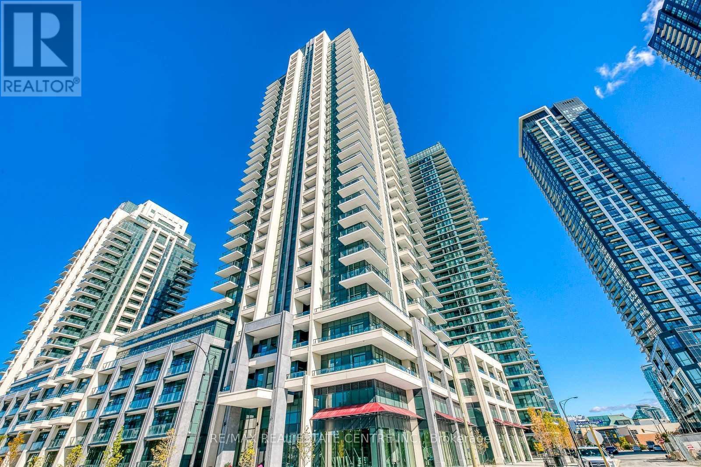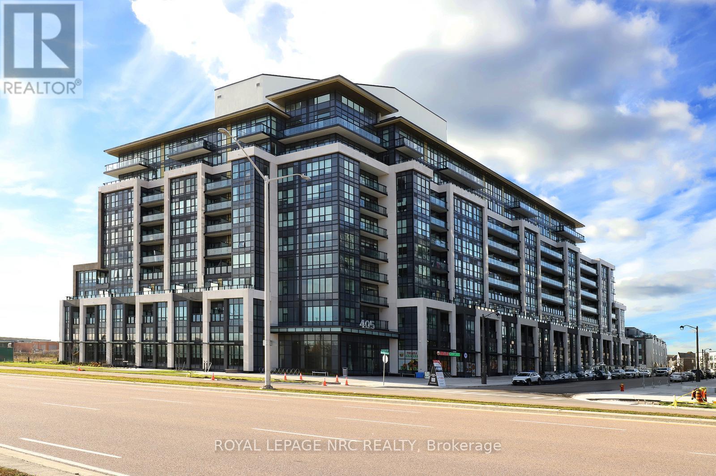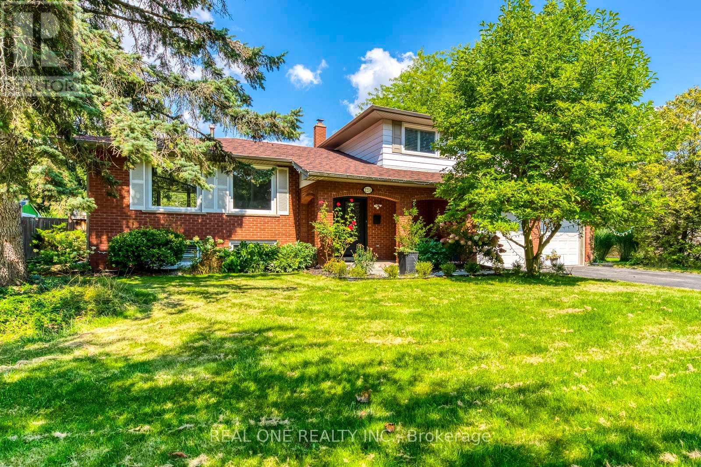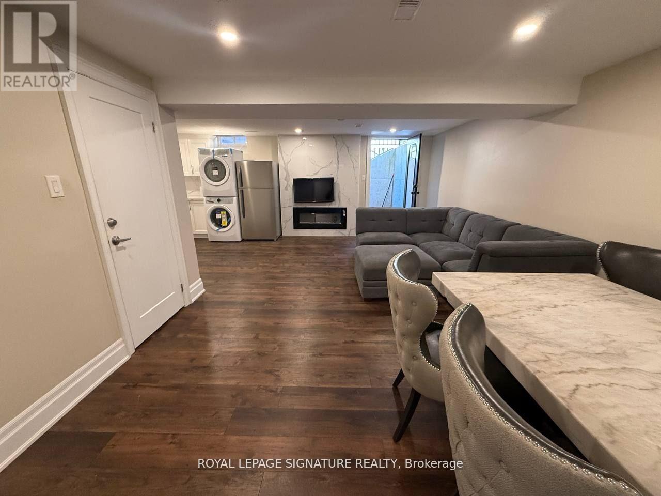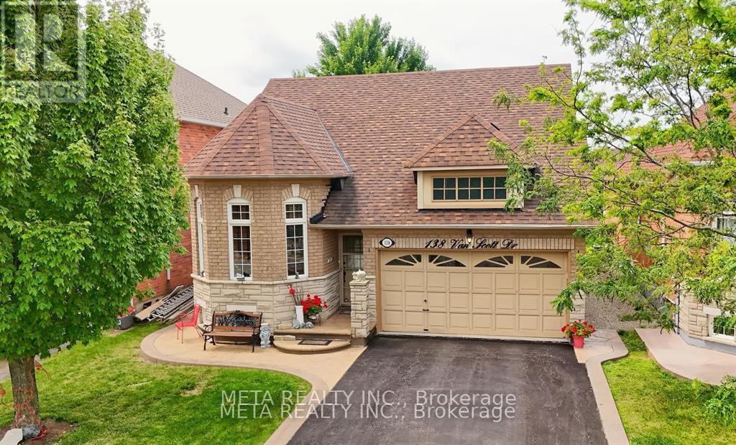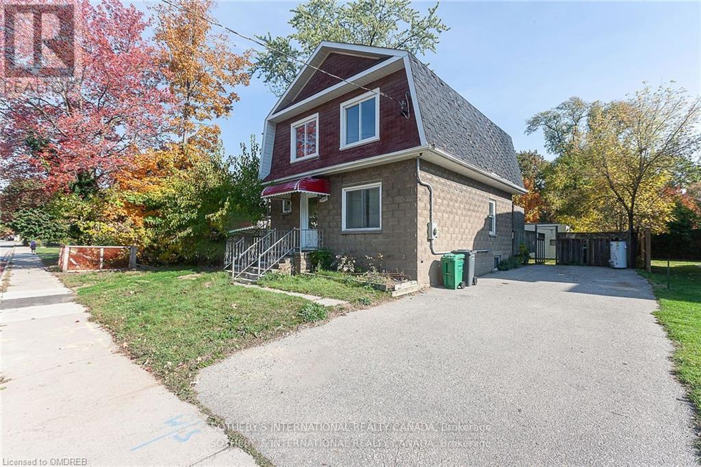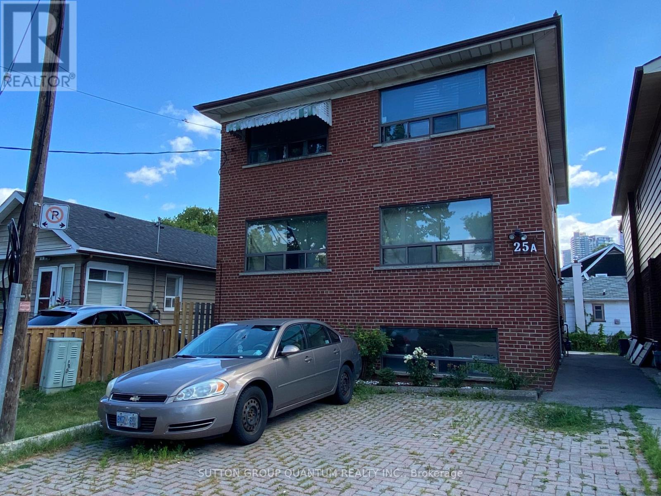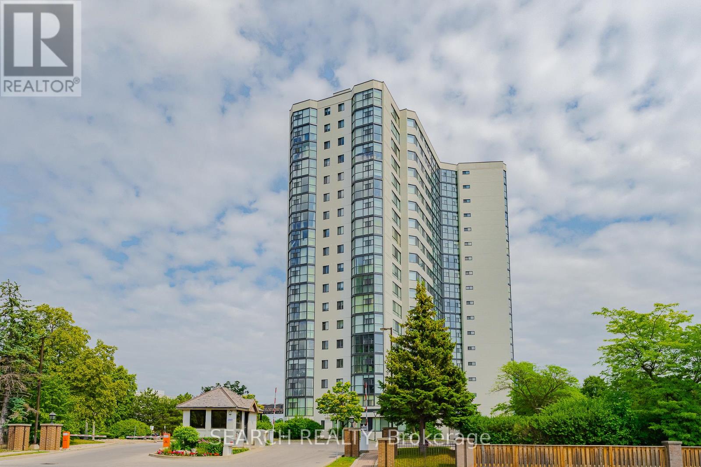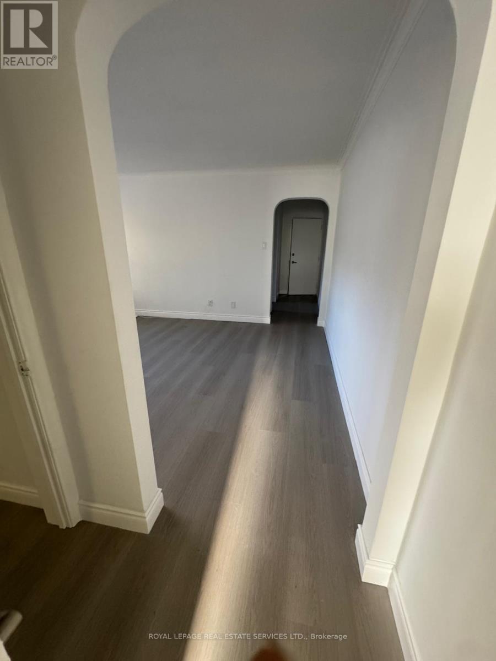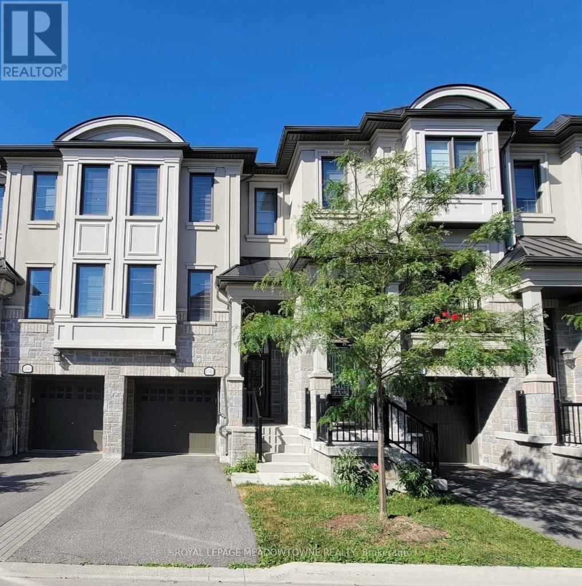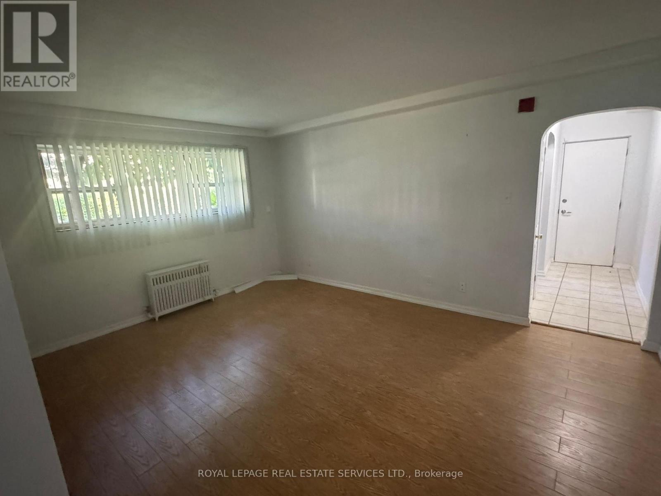427 - 4055 Parkside Village Drive
Mississauga, Ontario
Spacious Corner Unit 2 Bedroom Plus Den Condo In Block Nine of Parkside Village. Wrap Around Balcony. Located In The Heart Of Downtown Mississauga! Close To Square One, Sheridan College, Movie Theatre, Restaurants, Transit Go Bus, Living Arts Centre, Ymca, City Hall, And Library. 24 Hours Security, Media Room, Theatre, Yoga Studio, Exercise Room, Party Room & Many More! (id:60365)
Ph02 - 405 Dundas Street W
Oakville, Ontario
Penthouse 2 at Distrikt Trailside offers 1,070 sq. ft. of stylish living with 10' ceilings, 3 bedrooms, 2 owned parking spaces, and 2 owned lockers, all in a true top-floor setting with no one above you. This residence is 1 of only 2 of the largest penthouse suites in the entire building, making it an exceptionally rare offering. The west-facing exposure overlooks Gladeside Pond and the escarpment, filling the home with natural light and peaceful views. A major benefit of this suite is the true 3-bedroom layout. Many units offer only 2 bedrooms with an open den, but here all 3 rooms are fully enclosed, creating excellent flexibility for families, multi-generational living, guests, or a private office. The 2 owned parking spaces are another standout feature, providing long-term security and convenience in a building where parking is limited. The home also includes 2 owned lockers, offering valuable private storage. Few suites provide this combination of extra parking, extra storage, and 3 full bedrooms. Inside, the home features luxury vinyl plank flooring and a modern Trevisana kitchen imported from Italy, complete with upgraded quartz countertops. 2 balconies extend the living space outdoors, each with a gas BBQ hook-up, and the primary bedroom enjoys its own balcony, creating a private retreat to enjoy the sunset in the west. 2 heat pumps provide efficient and customizable climate control. Building amenities include 24-hour security, concierge service, a party room, a fully equipped gym, a dog-washing station, and an indoor, secure bicycle storage area on the main floor. The location is excellent with easy access to grocery shopping, restaurants, schools, playgrounds, the library, and the Sixteen Mile Sports Complex, with Lions Valley Park and the Sixteen Mile Creek trails just a short walk away. Penthouse 2 at 405 Dundas Street W offers rare space, valuable owned features, luxury top-floor living, and maintenance-free convenience with every amenity close at hand. (id:60365)
2231 All Saints Crescent
Oakville, Ontario
Beautiful 3 Bedroom & 3 Bath Home on Huge 104' x 134' Lot with In-Ground Salt Water Pool in Lovely Eastlake Neighbourhood! Covered Front Porch & Elegant Double Door Entry Leads up to Spacious Main Level Living Room & Dining Room with Large Windows, Crown Moulding & Hardwood Flooring. Cozy Gas Fireplace in L/R. Bay Window in D/R Overlooks the Huge Backyard! Bright Kitchen Boasts Quartz Countertops,Classy Tile Backsplash, Stainless Steel Appliances & Breakfast Area with Large Picture Window Overlooking the Backyard. Generous Sunken Family Room with Fireplace & W/O to Patio, Pool & Yard! Modern 2pc Powder Room Completes the Main Level. 3 Good-Sized Bedrooms on Upper Level, with Primary Bedroom Boasting 3pc Ensuite with Large Shower. Modern 5pc Main Bath with Double Vanity. Generous Finished Rec Room with Large Windows & B/I Desk/Shelving, Plus Laundry Room Area with Closet & B/I Cabinetry. Very Private & Spacious Backyard Boasts PatioArea, Mature Trees, Perennial Gardens, I/G Salt Water Pool (**Not Heated) & Garden Shed. Fantastic Eastlake Location in Top School District Just Minutes from Parks & Trails, Rec Centre & Sports Facilities & Within Walking Distance to the Lake! Plus Quick Access to Hwys, Shopping & Amenities! (id:60365)
1082 Galesway Boulevard
Mississauga, Ontario
Well-maintained family 4 bedroom, 3.5 bathroom family home with a 2 bedroom in-law suite complete with its own kitchen and separate entrance. This home works great for a large family or multi-generational household! Large kitchen with breakfast area, family room and separate formal living/dining room. Walk-out to a fenced backyard. Built-in double car garage and widened driveway that fits 3 more cars. Over $30K in updates over the past 2 years: kitchen (2024), new roof, A/C unit, owned hot water tank, wood shutters in family room, wood fence, driveway (all 2023), and freshly painted in some areas. Family friendly community close to desirable schools, parks, transit, a golf course and plenty of shopping with Heartland Outlets nearby! (id:60365)
Bsmt - 3940 Promontory Crescent
Mississauga, Ontario
Recently renovated and spacious 1 bedroom basement apartment with a private separate entrance. Features include a modern kitchen with new appliances such as a stove, fridge, dishwasher, and microwave, along with a clean 3 piece bathroom and private in unit laundry. The unit is partially furnished for added convenience.Excellent location close to schools, South Common Mall, the community center, the library, and direct bus routes to the University of Toronto Mississauga campus. All utilities are included, and the tenant is responsible only for cable and internet. One driveway parking space is available.Ideal for a single occupant who is a responsible working professional or student. A clean and well maintained living environment in a quiet residential neighborhood. (id:60365)
Upper - 138 Van Scott Drive N
Brampton, Ontario
Detached 3-Bedroom Bungalow upper lease**Backing Onto Park**Beautiful Stone and Brick Home**9 FtCeilings**Hardwood & Ceramic Floor Throughout Main Floor**2 Sided Gas Fireplace Between LivingRoom & Dining Room**Access to the Home From Garage**Very Easy to Convert This Finished BasementInto Basement Apartment**This Home Has Lots of Store Space* Close to Schools, Buses, Hwy,Grocery Stores, Parks and Other Amenities** (id:60365)
1842 Balsam Avenue
Mississauga, Ontario
Live In detached furnished, 4 Bedroom Home, located in the desirable Lorne Park Neighbourhood! Combine living and dining with laminate floor, sun room with walk out to deck and full fenced backyard. Second floor comes with four bedrooms. Walking distance to Clarkson Village, restaurants, Lorne Park schools, Go Station and easy access to the QEW. Please provide: Rental application, tenant must provide tenant Liability Insurance, proof of income and all necessary documents. The tenant pays all utilities. Option, It can be Short-term rent. (id:60365)
5 - 25a Milton Street
Toronto, Ontario
Bachelor Apartment In The Heart Of Etobicoke. Close To Everything You Can Possibly Need - Ttc, Go Transit, Highways, Shopping, Parks, And Much More. Located In Tranquil Building. Coin Laundry On-Site For Convenience. All utilities Included (heat, hydro, water). Rental Application, References, First/Last Months Rent, And Credit Check Required With Lease Agreement. Landlord Prefers No Smoking Or Pets In The Unit. (id:60365)
906 - 1360 Rathburn Road E
Mississauga, Ontario
Fully Renovated, Modern, East-Facing 2-Bedroom + Den, 2-Bath Condo With High-End Upgrades! Bright And Spacious, Approx. 1200 SQFT Unit. $$$$$ Spent On Upgrades. New Brand HVAC Unit. Large Kitchen , Quartz Countertops, Ceiling Pot Lights, Stainless Steel Appliances, a Double Sink With a Pull-Out Faucet, a Service Window, and a Separate Laundry Room.Huge Living & Dining area Features Floor-to-Ceiling Windows, an Accent Wall, No Carpet Throughout. Primary Bedroom Easily Accommodates a King-Sized Bed, Has Big Glass Windows, and a Spacious Walk-in Closet. Second Bedroom is Next to the Den/Solarium with Floor-to-Ceiling Windows. Both Bathrooms are Upgraded Tastefully. CONDO FEES Covers ALL UTILITIES, Including HEAT, HYDRO, WATER, AC, (XFINITY TV & 1 GB INTERNET-$60 per month remaining for one year) And Building Amenities - HOT TUB/SWIMMING POOL, SAUNA, GYM, PARTY ROOM, LIBRARY and TENNIS COURT. Located in Top School District, Perfect for Families, Young Professionals, Retirees, and Investors. Prime Location: Steps to Rockwood Mall & Transit, Minutes to Square One, Sherway Gardens, Dixie GO, Major Highways (QEW, 427, 401), Hospitals, Restaurants, and More! Includes Exclusive Parking & Locker, Ample Additional Parking Available at Reasonable Cost. (id:60365)
201 - 55a Long Branch Avenue W
Toronto, Ontario
AMAZING! Location, Lifestyle, and Value in Long BranchFreshly painted and thoughtfully designed, this 1-bedroom apartment offers incrediblewalkability-just a minute to the lake and moments to transit, cafés, and shops. Ideal foranyone who wants quick access to the GO Station and major routes.Move in today! Utilities extra. One parking spot included. Exceptional value for convenient,carefree living. (id:60365)
1048 Beach Comber Road
Mississauga, Ontario
Executive Townhome In Premium Location W/ Ravine Lot. Steps To Port Credit And Lakefront PromenadeWith Walking Trails And Yacht Club. Home Offers Gorgeous Open Concept Main Floor With 9' Ceilings,Hardwood Flooring And Upgraded Kitchen With Quartz Counter Top Plus Stainless Steel Appliances.Master Offers Fabulous Ensuite With Large Shower And Huge Walk-In Closet. Home Features 2 MasterBedrooms. Main Floor Family Room Offers Oversize Sliding Patio Door. Stunning And Well Designed.Built By CountPls Attach Schedule A, Rental Application, Credit Report W/ Bureau, Employment Letter, Current PayStubs & Proof Of Tenant Insurance (id:60365)
101 - 55a Long Branch Avenue
Toronto, Ontario
Prime 1-Bedroom in Long Branch - Freshly Painted & Ready to Move In. Enjoy a functional, well-designed layout in this well-managed building located in the heart of Long Branch. Just steps from the lake-only a one-minute walk-and close to TTC streetcar service, charming cafes, and everyday conveniences right at your doorstep. Perfect for commuters with quick access to Long Branch GO Station and major highways. This unit is available immediately. Utilities are extra. One parking space included. A fantastic value for anyone looking for a simplified, lifestyle-focused living experience. (id:60365)

