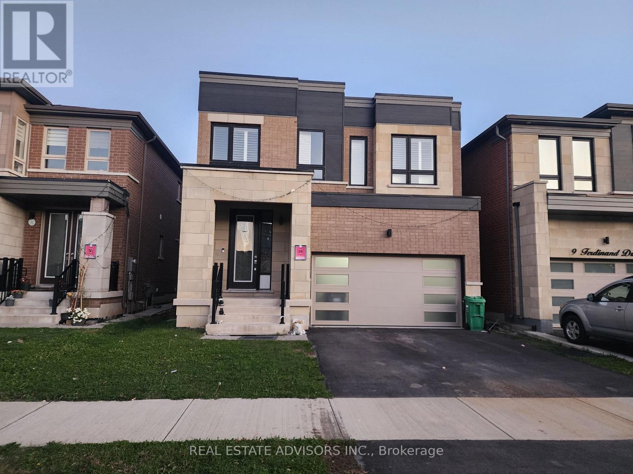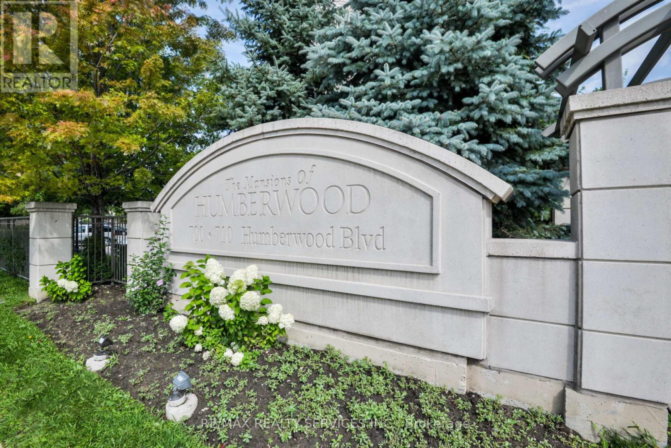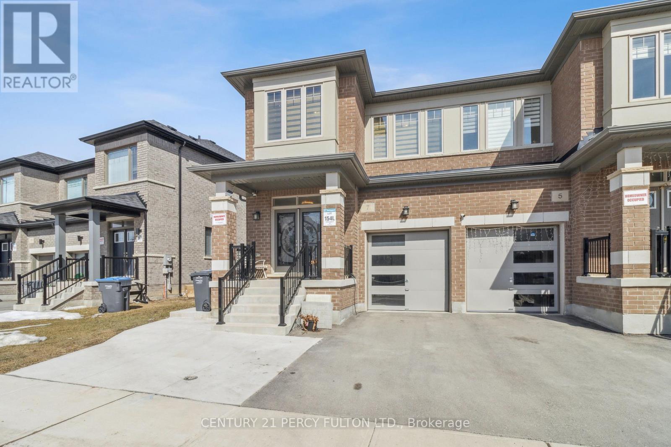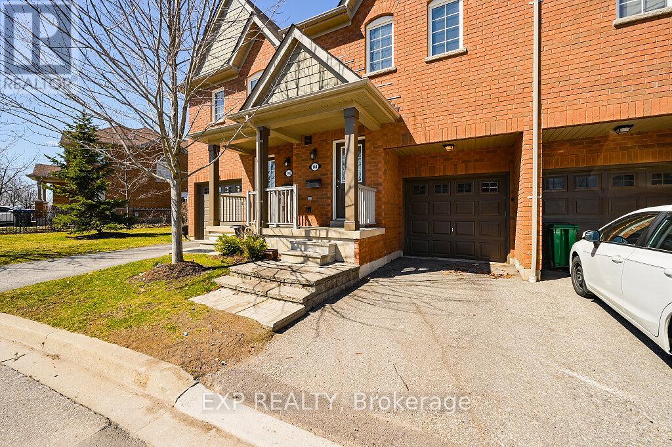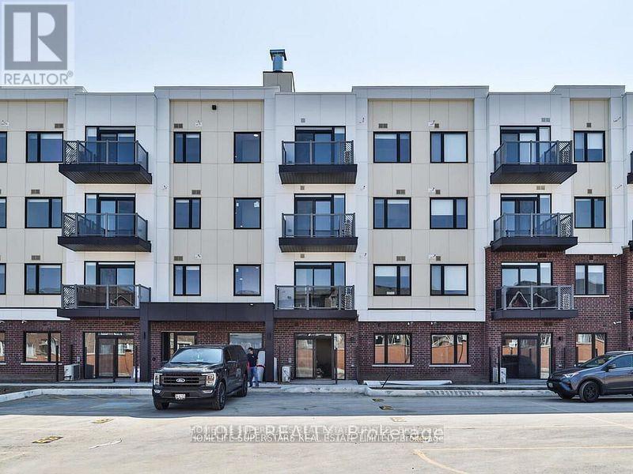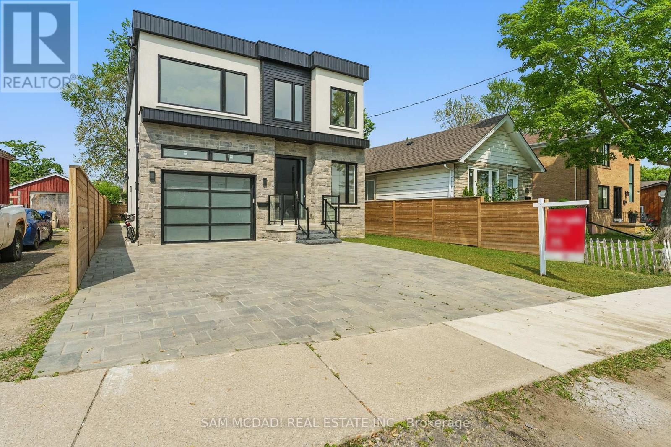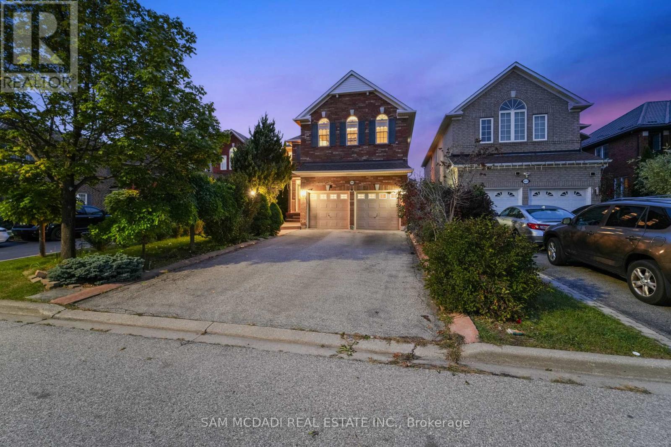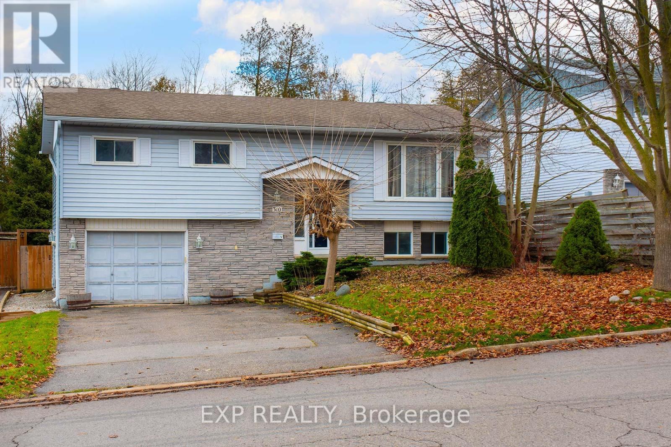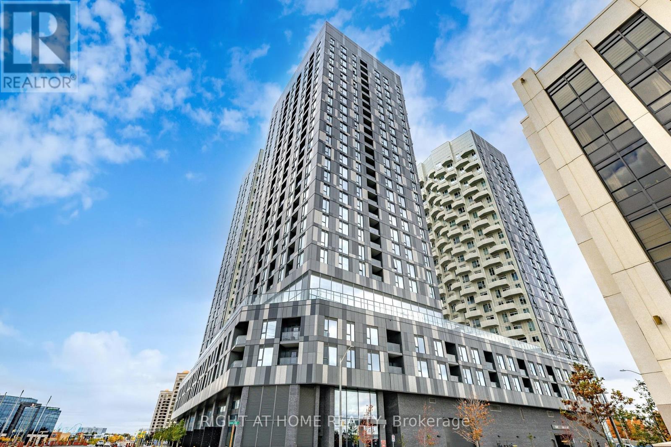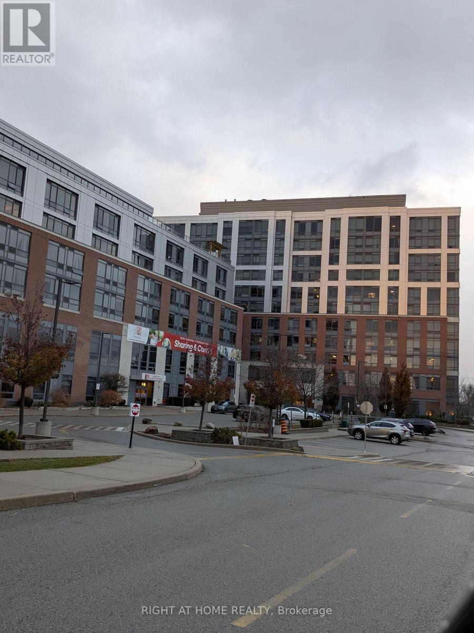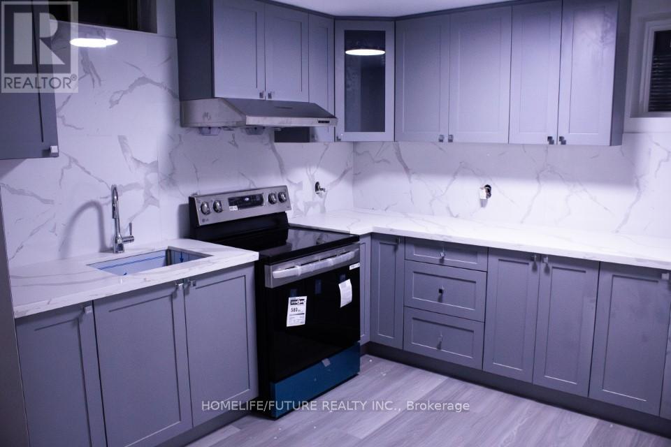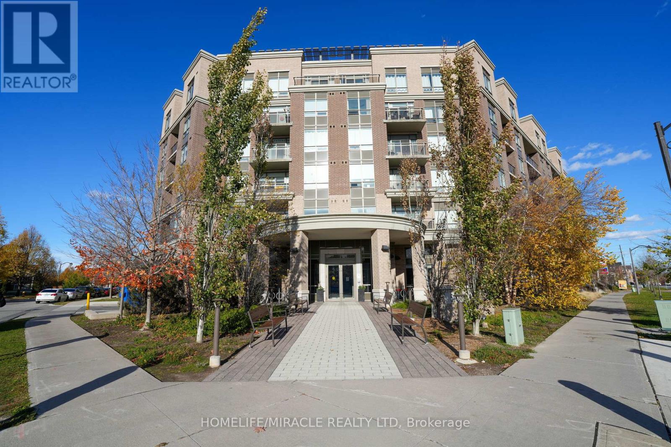7 Ferdinand Drive
Brampton, Ontario
Welcome to 7 Ferdinand Drive - a striking 4 bedroom detached home nestled in one of Brampton's most sought-after communities. Designed with a sleek flat-roof profile, this modern residence showcases luxurious upgrades that seamlessly combine style, comfort, and convenience. Step through the elegant double-door entry into a bright, open-concept layout featuring 9-foot ceilings and rich hardwood floors throughout. The spacious living and dining areas flow effortlessly into a cozy family room highlighted by a contemporary glass gas fireplace. The chef-inspired kitchen is fully upgraded with quartz countertops, premium finishes, and a sunlit breakfast area with a walkout to the backyard - perfect for family gatherings and entertaining. Upstairs, the primary suite offers a private retreat with a lavish 6-piece ensuite and walk-in closet. Three additional bedrooms are generously sized, each with direct access to a washroom, ensuring comfort and functionality for growing families. Located in a prime area, this home provides easy access to Hwy 407/401/410, top-rated schools, parks, shopping centres, Sheridan College, and is just minutes from Lionsgate Golf Club, blending luxury living with recreation and convenience. Pictures and video to be uploaded tomorrow (id:60365)
104 - 710 Humberwood Boulevard
Toronto, Ontario
WOW! This condo building is like staying at a luxury hotel. It has an elegant foyer with a grand staircase plus a water feature and very pleasant Concierge staff. The unit is on the main level but away from the front lobby and is quiet. Once INSIDE the unit it has a wonderful view north of greenbelt and trees. Please note this unit has a balcony but it is not on ground level as it is one floor up from the ground at back of building. Laminate floors throughout this unit except for galley kitchen and bathrooms. The living room is a good size with floor to ceiling windows and walk out to balcony plus a breakfast bar at kitchen area. The primary bedroom to the left of LR has a 4 pce bathroom, and the second bedroom on the other side of LR has easy access to the main 4 pce bathroom. This unit is 900 square feet and also includes a den that could be a baby's room, or home office or small dining room or den. You choose. Have a look for yourself. (id:60365)
7 Spinland Street
Caledon, Ontario
Welcome to 7 Spinland St, a stunning 4-bedroom, 3-bathroom semi-detached home in the sought-after Caledon Trails community. With over 2,000 sq. ft. of upgraded living space, this home seamlessly blends modern elegance with everyday comfort. A breathtaking glass entry door sets the tone for the stylish interior, where an open-concept layout is enhanced by 9-foot ceilings on both floors and large windows, creating a bright and airy atmosphere. The main floor features hardwood flooring throughout, while the chef's kitchen impresses with quartz countertops, custom cabinetry, smart stainless steel appliances, and a deep double sink-perfect for both daily living and entertaining. The great room offers a cozy fireplace, adding warmth and charm. Upstairs, the primary suite serves as a private retreat with a walk-in closet and a spa-like ensuite featuring a soaking tub, glass shower, and double vanity, while three additional bedrooms provide generous space for family or guests. Thoughtful upgrades include s a garage pre-wired for an electric car charger. Located in a growing neighborhood near a planned elementary school and park, this home is just minutes from Highway 410, shopping, and everyday essentials. Don't miss this incredible opportunity to own a beautifully upgraded home in Caledon Trails! (id:60365)
144 - 5255 Palmetto Place
Mississauga, Ontario
Location! Location! Location! Absolutely stunning 3-bedroom, 4-washroom townhouse in the heart of Erin Mills! Ideally located as the second unit from the condominium entrance, offering added convenience and privacy. Featuring average1,903 sq ft of total living space, this home boasts 9 ft ceilings, hardwood flooring on the main level, and laminate on the second floor and basement. Enjoy an upgraded kitchen with stainless steel appliances overlooking the open-concept living/dining area, with a walk-out to a private backyard. The spacious primary bedroom includes a 4-piece ensuite. The fully finished basement provides additional living space with a family rec room and a 4-piece bath. Ideal for Investors and ideal for First-home buyers too. The property is vacant for immediate possession. A perfect home in a prime location dont miss out! (id:60365)
# 403 - 58 Sky Harbour Drive
Brampton, Ontario
Explore this spacious 1-bedroom, + 1Den, den has seprate door,1-bathroom condo for rent in the Bram West Area. This modern unit boasts an open-concept kitchen, a generous living/dining area, a stand-up shower, window coverings, in-unit laundry facilities, and a convenient parking for one car. Perfectly situated, it offers easy access to shopping centers, schools, public transit, and major highways including the 407 and 401. Additionally, its close to the headquarters of major Canadian corporations such as Loblaw's, Microsoft, IBM, and more, making it and ideal choice for professionals. Border of Mississauga/ Brampton , A great place to raise a family. Not To be Missed!!!! (id:60365)
1037 Meredith Avenue
Mississauga, Ontario
Nestled in one of Mississauga's vibrant enclaves, this residence offers the perfect fusion of modern aesthetic and prime location. Just minutes from Lake Ontario, Port Credit Marina, and the future Lakeview Village, this home places you at the heart of it all. Step inside to over 3,300 sq ft of total living space, meticulously crafted with upscale finishes, and thoughtful attention to detail. The chef-inspired kitchen features premium built-in appliances, sleek cabinetry, and opulent finishes, designed to impress, along with a walkout to the spacious backyard. The main floor boasts an airy, open-concept layout with a dedicated private office, ideal for professionals or entrepreneurs. A combined dining and living area is anchored by a cozy fireplace that warms the main level with style and comfort. Ascend above, you'll find four generous bedrooms, including a serene owners suite complete with a 4-piece ensuite featuring pristine finishes and a freestanding tub. The additional bedrooms each offer walk-in closets and either access to a 3-piece bathroom or their own private ensuite. A finished basement with a separate entrance offers a full kitchen, two bedrooms, and a full bathroom, ideal for in-laws, guests, or potential rental income. It's a true bonus that completes this exceptional home. Located within walking distance to top-rated schools, scenic waterfront parks, golf courses, and Port Credits trendy cafés and shops, you'll love the blend of quiet community charm and city-convenient access. Whether you're raising a family, investing, or simply elevating your lifestyle, this Lakeview gem checks all the boxes. (id:60365)
3619 Waterfall Crescent
Mississauga, Ontario
Welcome to this thoughtfully curated residence nestled in Mississauga's family-friendly Lisgar neighbourhood. Designed for modern family living, this detached home offers 4+2 bedrooms, 4 bathrooms, a nearly 4,000 SF of interior living space. A grand open-to-above foyer with 9-ft ceilings sets the tone, complemented by pot lights, tray ceilings with crown moulding and hardwood floors. The custom-designed kitchen is both a culinary haven as it is functional, featuring premium built-in appliances, granite countertops, a centre island, full-height stone backsplash, and elegant cabinetry with pullout pantry, Lazy Susan, wine rack, cutlery organizers, and lit glass display cabinets. Overlooking the backyard, the great room with a gas fireplace provides a warm space for everyday living, while French doors open to a private main-floor office, ideal for a work from home setup. Above, the primary suite offers a walk-in closet and a newly renovated 5-piece ensuite with soaker tub and glass shower. Three additional bedrooms, one with vaulted ceilings, share a renovated bath with a separate shower and enclosed toilet room. A spacious laundry room with sink completes the upper level. The professionally finished basement includes a second kitchen, 3-piece bath, two bedrooms including one with custom built-ins, a den, and a large recreation area with pot lights and hardwood flooring. This flexible space is ideal as an in-law suite or for income potential. Additional highlights include fresh interior paint, a 2016 roof, and newer windows in select bedrooms. Located in a vibrant, family-focused community just minutes from top-rated schools, scenic parks, playgrounds, walking trails, community centres, and Meadowvale Town Centre. Enjoy quick access to Osprey Marsh, Lisgar GO Station and major highways 401, 403, and 407 for easy commuting. This is a rare opportunity to own a beautifully updated, move-in ready home. (id:60365)
310 Crawford Street
Barrie, Ontario
Don't Buy This Home! -Unless You're Craving A Canvas In The Perfect Spot! Three-Bed Raised Bungalow In An Unbeatable Neighborhood With Top Schools, Built-In Garage, Huge Yard Boasting Fifty-Two Foot Frontage, And A Tree-Lined Backyard For That Private Oasis Feel. The En-Suite Bath Is Luxe And Those Photos? They Scream Potential! But Heads-Up, It Wants Paint And Some Putty Work To Shine. Not Buying? You're Sleeping On A Chance To Make This Fixer-Upper Your Own Masterpiece! (id:60365)
417 - 10 Abeja Street
Vaughan, Ontario
Step into this brand new, south-facing 2 bedroom, 2 bathroom condo, offering an ideal blend of style, comfort, and functionality. Designed with a highly sought-after split bedroom layout, this unit features an open-concept living and dining area perfectly positioned between both bedrooms, providing exceptional privacy and flow.Enjoy a bright and airy interior with modern finishes throughout, along with a well-appointed kitchen, generous living space, and a private balcony for relaxing or entertaining. The unit also includes 1 parking spot for added convenience.Located just minutes from Vaughan Metropolitan Centre, major highways, and the subway, this condo offers unbeatable connectivity and access to everything you need.Residents can enjoy a robust selection of amenities, including a fully equipped gym, party room, yoga studio, and a beautifully designed outdoor courtyard.Perfect for professionals, couples, or anyone seeking modern living in a thriving neighbourhood-this condo checks all the boxes. (id:60365)
609 - 11211 Yonge Street
Richmond Hill, Ontario
UNOBSTRUCTED EAST VIEW, ORIGINAL FLOOR PLAN 1 + 1 BEDROOM PLUS SOLARIUM , MODEL 1GD, 910 SQ. FT. , UNIT IS CLEAN AND BRIGHT, ONE PARKING AND ONE LOCKER, NEW PAINT , LAMINATED FLOORING, 24 HRS ON-CALL ON SITE RESPONSE SERVICE, CONCIERGE , ON-SITE RESTAURANT, PHARMACY, DOCTOR'S OFFICE , BARBER SHOP, BEAUTY SALON, MROOFTOP GARDEN, KARAOKE / MAHJONG ROOM, TABLE TENNIS, BADMINTON COURT, EXERCISE ROOM, MON SHEONG COURT SENIOR BUILDING (LIFE LEASE SENIOR INDEPENDENT LIVING BUILDING, AT LEAST ONE RESIDENT MUST BE 55 YEARS OF AGE OR OLDER) (id:60365)
Bsmt - 60 Christian Hoover Drive
Whitchurch-Stouffville, Ontario
Newly Renovated, With Separate Entrance, Separate Laundry Machines. No Smoking! Landlord Family People Allergic To Pets Location. Close To Shopping Center With Walmart, Canadiantire, Winners, Dollarama. Etc. (id:60365)
216 - 540 Bur Oak Avenue
Markham, Ontario
Welcome To The Prestigious Berczy Neighborhood! Experience Modern Living At Its Finest In This Stunning, Sun-Filled 2-Bedroom Plus Den Suite Featuring A Highly Desirable Split-Bedroom Layout Perfect For Families Or Professionals Seeking Style, Comfort, And Privacy. The Spacious Open-Concept Living And Dining Area Flows Seamlessly To A Private Terrace An Entertainer's Dream, Ideal For Outdoor Dining And Relaxation. The Contemporary Kitchen Boasts Premium Finishes, Stainless Steel Appliances, And Ample Storage Space. Enjoy 9 Ft Ceilings, Expansive Windows, And A Bright, Airy Ambiance Throughout. Nestled In One Of Markham's Most Coveted Communities, You'll Be Surrounded By Top-Rated Schools, Beautiful Parks, Boutique Shopping, And Convenient Transit Options. This Exceptional Home Truly Offers The Perfect Blend Of Luxury, Comfort, And Convenience! Freshly painted. (id:60365)

