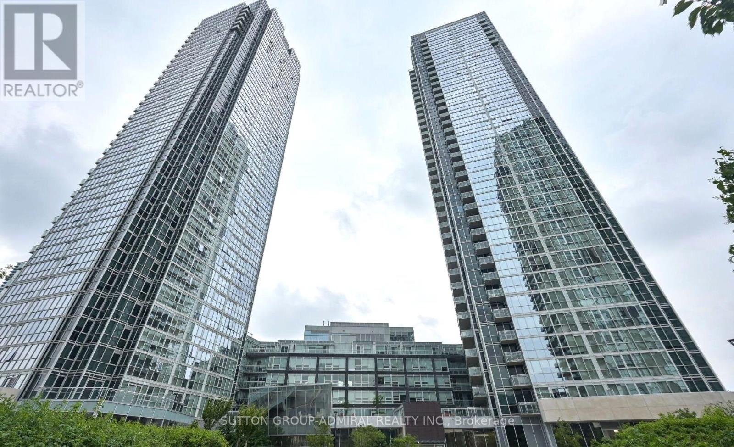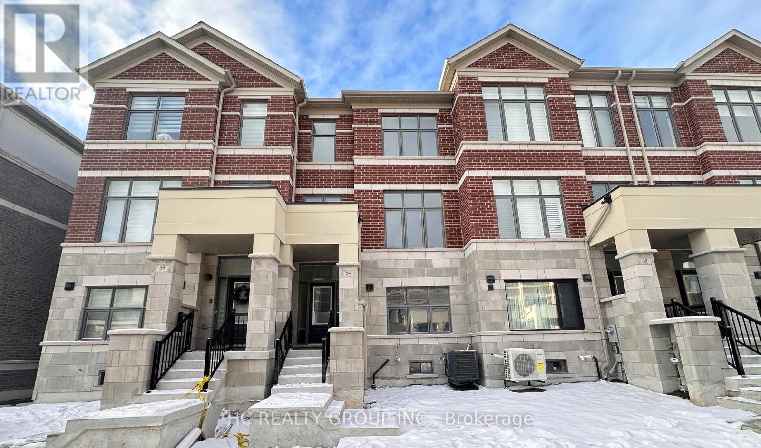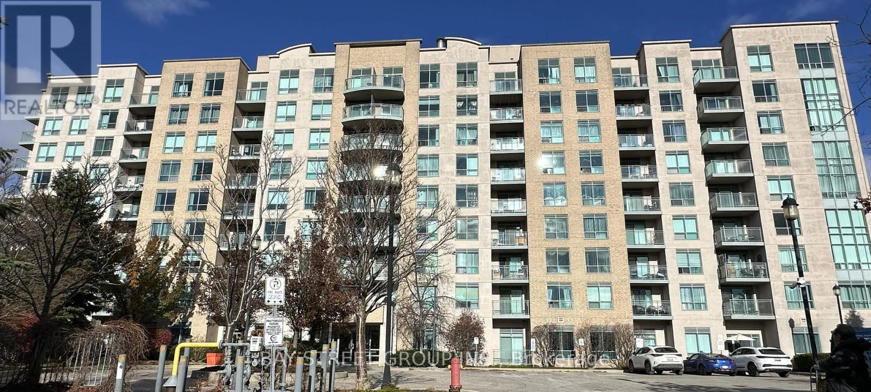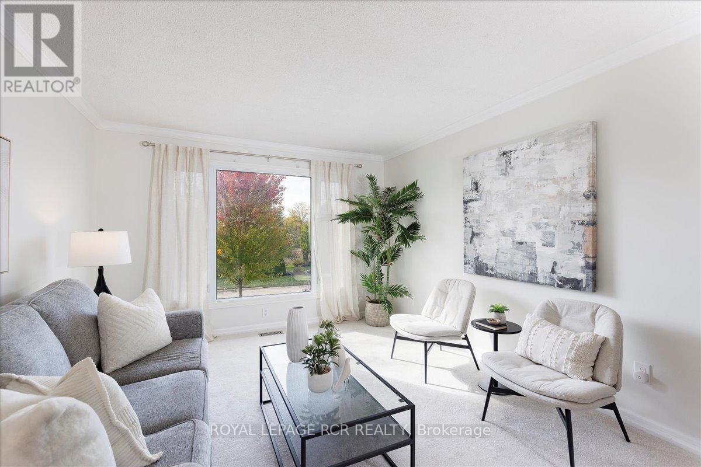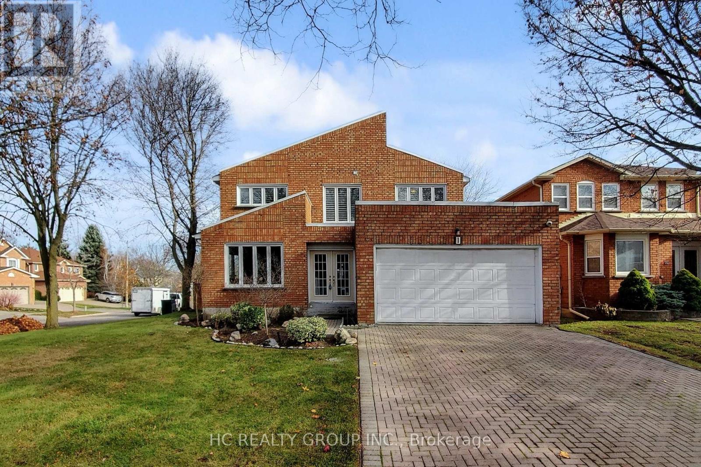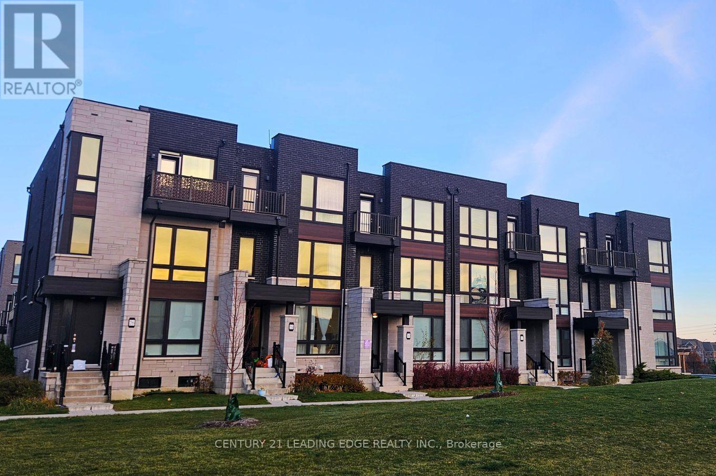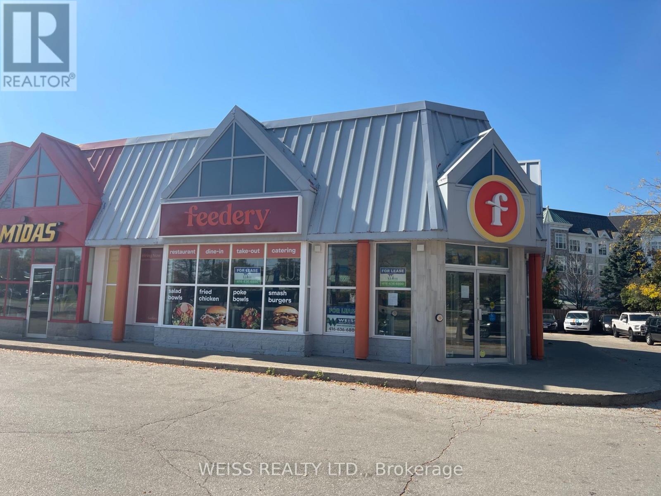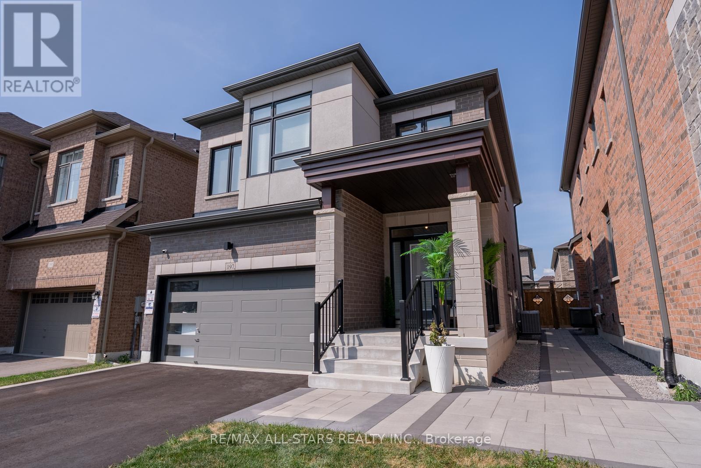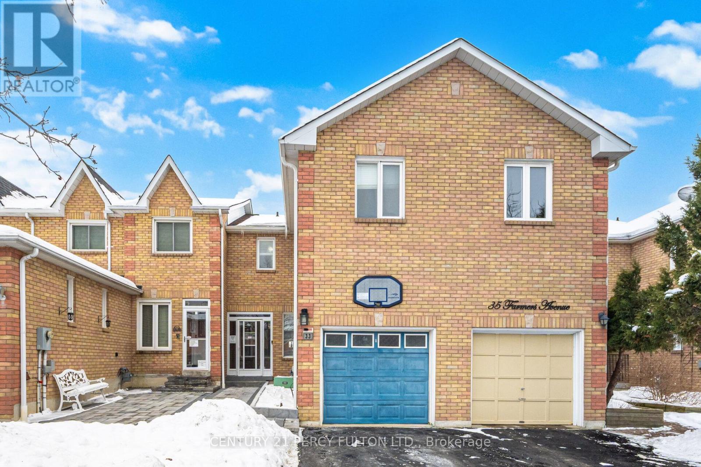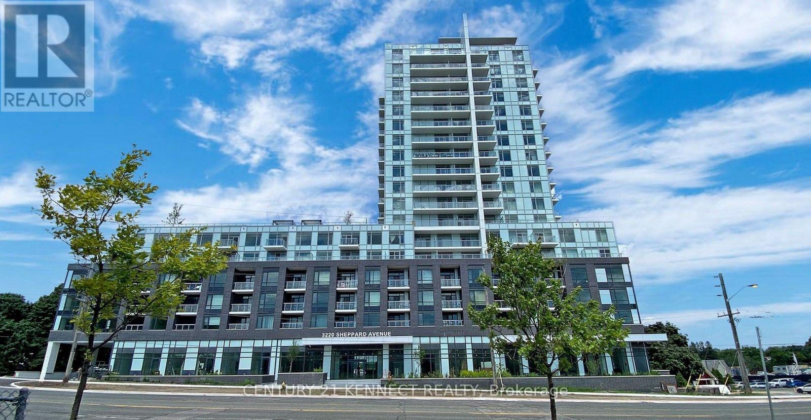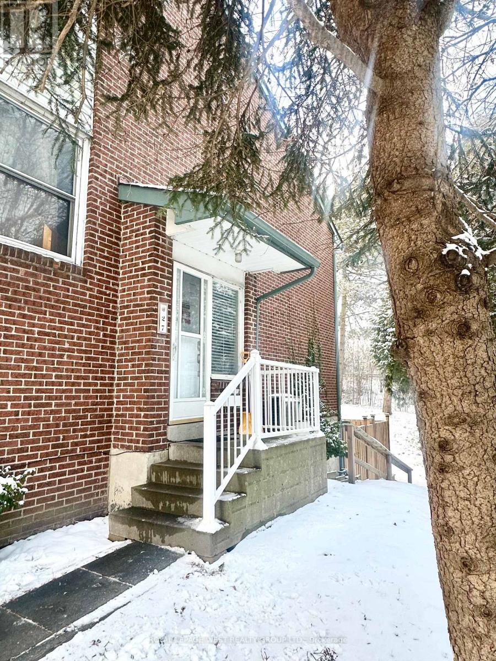2303 - 2908 Highway 7 Road W
Vaughan, Ontario
Beautiful corner unit with lots of upgrades & beautiful SW views - steps to VMC Subway Station! Spacious 811 Sq. Ft. interior plus a balcony, 2 bedrooms, 2 full bathrooms, 1 parking, 1 locker! Amazing split floorplan with spacious living area and spacious bedrooms! 9 ft ceilings and stunning light-filled floor to ceiling windows. Modern two tone kitchen with built in appliances, undermount sink, beautiful quartz counters & a backsplash! Beautifully finished bathrooms with upgraded floors, glass shower & upgraded vanities offering one stand up shower and one tub. Bedrooms with ensuite bathrooms, quality laminate flooring, inviting foyer with double closet. Corner balcony with SW views! Amazing building, amenities and location. Building offers indoor pool, large gym, billiards room, theater room, yoga room, 24hrs security guards & more. Amazing location! Very GTA Central, walk to VMC Subway Station and VMC Transit Hub while living right next to the park! (enjoy the park year round as it turns into a skating ring in winters). Easy access to Hwy 400, Hwy 407, Hwy 401, close to Vaughan Mills mall, Yorkdale Mall, Costco, Pearson Airport, Cortelluci Vaughan Hospital & convenient access to the entire GTA! Book your viewing today - the Nord Community is a great place to call home! (id:60365)
136 Lady Jessica Drive
Vaughan, Ontario
Welcome to 136 Lady Jessica Drive, an exquisite residence nestled in The Enclave, an exclusive pocket within Upper Thornhill Estates. This stunning luxury home sits on a remarkable oversized ravine lot, offering plenty of outdoor space and breathtaking views. With over 6,500sqft of sophisticated living space, it features remarkable attention to detail, vaulted ceilings, 4 spacious bedrooms, sprawling backyard, interlock driveway & terrace, finished basement, and coveted 3-car garage. The heart of this home is the gourmet kitchen, equipped with top-of-the-line Wolf and Sub-Zero appliances, perfect for culinary enthusiasts. The property's expansive backyard is a rare gem in the area, surrounded by lush trees and providing a serene backdrop for outdoor living and entertaining. Residents of Upper Thornhill Estates enjoy nearby elite schools, upscale shopping centres, and convenient access to major highways, making this location a highly desirable choice for discerning buyers seeking luxury and convenience. Experience the perfect blend of elegance and comfort in this remarkable home. (id:60365)
34 Millman Lane
Richmond Hill, Ontario
Welcome To This beautiful 4 Bedrooms & 4 Bathrooms Townhouse in Newly Built Ivylea Community located at Leslie St & 19th Ave, Double Garage ,10 ft Ceiling on Main & 9 ft On Upper , Brand New Finished basemnent with ground floor bedroom and washroom (seperate entrance from the garage ) offering EXCELLENT RENTAL INCOME potential or a comfortable space for extended family use ( with extra kitchen and laundry Set-up ) ,Spacious and Functional Layout, Featuring A Modern Kitchen With A Large Island, Upgrade Modern Hardwood Flooring, Two large balconies,Minutes To Highway 404, Richmond Green SS, Go Station Public Transit, Costco, Plaza, restaurants, Home Depot,Parks, and More! (id:60365)
611 - 51 Baffin Court
Richmond Hill, Ontario
1 Bedroom Plus Den in the heart of Richmond Hill. Bright, Spacious Open Concept Layout, Hardwood Floors, Unobstructed South West Views, 1 Parking And 1 Locker Included. Easy access to Hillcrest Mall , T& T Supermarket, Home depot, Walmart.Highway 7, 407 and 404, Go Train and the Bus stop at door Steps. Walking distance to Yonge Street shopping and restaurants. Maintenance Fee Includes Hydro, Water, Heat, Building Insurance. (id:60365)
153 Stickwood Court
Newmarket, Ontario
This beautiful raised bungalow is located in one of Newmarket's most desirable neighbourhoods and is truly move-in ready. Featuring 3 bedrooms and a finished lower level with endless possibilities, the home offers an updated modern kitchen with a walk-out to a spacious two-tier deck - perfect for entertaining or relaxing outdoors. The generous, fully fenced backyard includes a garden shed for storage, while the oversized double car garage with inside access door provides convenience and additional space. Freshly painted in a neutral palette and complemented by new flooring, the interior feels bright, modern, and inviting. Both bathrooms have been tastefully updated. The lower level recreation room was refreshed in 2018 and features a cozy wood-burning fireplace along with french door access to the front garden and a separate interlock patio. With its versatility, this level offers excellent potential for an home office, or additional living space with separate entrance. The location is second to none - walking distance to parks, schools, and vibrant historic Main Street with its shops, restaurants, pubs and events. Enjoy the scenic Tom Taylor walking and biking trails only minutes away, the Farmer's Market on a Saturday morning, summertime music, shows, splash pad, skating are all just a short stroll away. This well-cared-for home combines comfort, functionality, and lifestyle - a wonderful opportunity to own in one of Newmarket's most dynamic neighbourhoods on a nice quiet court. Updates roof (2011), windows (2004), furnace (2004), air conditioner (2019), hot water heater (2018), and kitchen (2000), Broadloom on main level & stairs (2025), Freshly Painted (2025) (id:60365)
1 Atwood Court
Markham, Ontario
Welcome to an exceptional home nestled in the Thornlea community tucked away on a quiet, private court just steps from serene ravine trails. This grand 5-bedroom residence-one of the largest floor plans in the community-offers an impressive combination of elegance, space, and meticulous upgrades. Flooded with natural light, the home features a chef-inspired kitchen with granite finishes, hardwood throughout, an elegant circular staircase, and a refined main-floor office. The primary suite is a true retreat with a spa-like ensuite surrounded by windows. The expansive lower level includes a wet bar and multiple entertainment zones-perfect for hosting in style.Finished with professional landscaping, interlocking stonework, and an upgraded deck, this home redefines indoor-outdoor living. Located within top school zones including Bayview Fairways P.S. and St. Robert CHS (IB). Close to premier shopping, upscale dining, parks, TTC/YRT transit, and with effortless access to Highways 404, 401, and 407, this home delivers unmatched convenience. A rare opportunity to own a distinguished property in one of Markham's most sought-after neighbourhoods. (id:60365)
30 Hammersmith Lane
Markham, Ontario
Rare, New Luxurious 4 Br Townhouse w/ Soaring 9 Ft Ceilings On Every Floor! Bedroom w/ 4 PC Ensuite on Main. Double Car Garage. W/O to Balcony with Beautiful Views Of Pond. Newly Finished Basement w/ 3 PC Bath. New Paint & Ready for Move In. Lots of Upgrades! Including Oak Staircase w/ Wrought Iron Railings, Granite Countertops, Modern Cabinets, SS Appliances, Pot Lights & Premium Roller Blinds. Quality Built By Poetry Living. House Freshly Painted. Carpet & Whole House (Including Kitchen Appliances) Professionally Cleaned. Amazing Location. Close To Hwy 404, Costco, Richmond Hill Green SS, Richmond Green Park, Community Centre & Shopping Centre. (id:60365)
14846 Yonge Street
Aurora, Ontario
This 2,557 sq ft commercial/retail space is located on Yonge Street in the heart of Aurora. This space would be ideal for an office, showroom or other businesses that do not require many parking spaces. C3 zoning permits many uses. There is limited parking in the plaza however there are currently 7 designated parking spaces at the present time. Low TMI of $10/sq ft (id:60365)
197 Boundary Boulevard
Whitchurch-Stouffville, Ontario
Welcome to 197 Boundary Boulevard a beautifully upgraded home that combines style, comfort, and functionality. With 3 bedrooms, 4 bathrooms, a finished basement, and a versatile flex space, this property offers plenty of room for family living and entertaining.The main floor is bright and welcoming with natural oak hardwood and large windows that fill the space with light. At the heart of the home, the chef-inspired kitchen is a standout, complete with quartz countertops, upgraded stainless steel appliances, a wall unit stove with speed oven, gas cooktop with pot filler, and a farmhouse sink. Overlooking the dining area and family room, its designed for connection and ease of living.Upstairs, double doors open to the serene primary suite featuring a spacious walk-in closet and beautifully finished ensuite. Two additional bedrooms, each bright and generously sized, share a modern 4-piece bathroom. A versatile flex space offers the option for a fourth bedroom, home office, or cozy lounge. The convenience of an upstairs laundry with upgraded LG appliances adds to the thoughtful design.The finished basement extends your living space with a large recreation area, pot lights throughout, and a stylish 3-piece bathroom. Ample storage, including a cantina, makes the lower level as practical as it is inviting.Step outside to a backyard with upgraded hardscaping, ready for your personal touch whether its a garden, outdoor dining area, or play space.With elegant finishes, smart upgrades, and plenty of space for the whole family, 197 Boundary Boulevard is a home you'll be proud to make your own. Window Coverings(2024), Basement(2023) Water Softener & Reverse Osmosis(2025) Hardscaping Front and Back yard(2024) (id:60365)
33 Farmers Avenue
Ajax, Ontario
Rare 4-Bedroom Freehold Townhome in Central West Ajax *Quiet Family-Friendly Street * Deep 145 Ft Lot - Rare for Townhomes * Entrance Walkway with Interlock* Eat-In Kitchen & Walk-Out to Backyard * Four Generously Sized Bedrooms* Steps to Parks and Green Space * Close to Top-Rated Schools * Minutes to Shopping, Transit, and Everyday Amenities * Quick Access to Highways and GO Station * New Furnace* Roof (10yrs) (id:60365)
1608 - 3220 Sheppard Avenue E
Toronto, Ontario
Welcome to this bright and spacious 1-bedroom suite at East 3220 Condos, featuring an open-concept and functional layout. This unit offers the rare advantage of two balconies, including a large east-facing balcony with beautiful city views, perfect for morning light and outdoor relaxation. The modern kitchen is finished with stainless steel appliances, while laminate flooring throughout adds a sleek, contemporary touch. The bedroom features large windows and a generous closet, providing both comfort and storage. The suite also includes one underground parking space and one locker. Ideally located just minutes from TTC and public transit, schools, parks, grocery stores, and a wide selection of restaurants, with easy access to Highways 401 and 404.Residents enjoy an exceptional range of amenities, including a rooftop garden oasis with BBQs, fully equipped gym, large party room, saunas, guest suites, theatre, kids' playroom, visitor parking, and 24/7 concierge service. (id:60365)
27 - 909 King Street W
Oshawa, Ontario
Well-maintained and bright unit available for lease at 909 King St W, Unit 27, Oshawa, located in a desirable and convenient West Oshawa neighborhood. This functional unit offers a practical layout with ample natural light and comfortable living space. Situated in a quiet, well-managed complex close to shopping, transit, schools, and parks, with easy access to Highway 401 and major routes. Ideal for professional tenants, couples, or small families seeking convenience and affordability. (id:60365)

