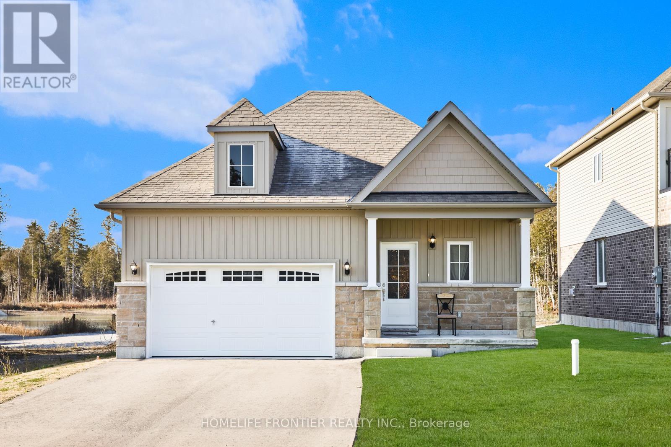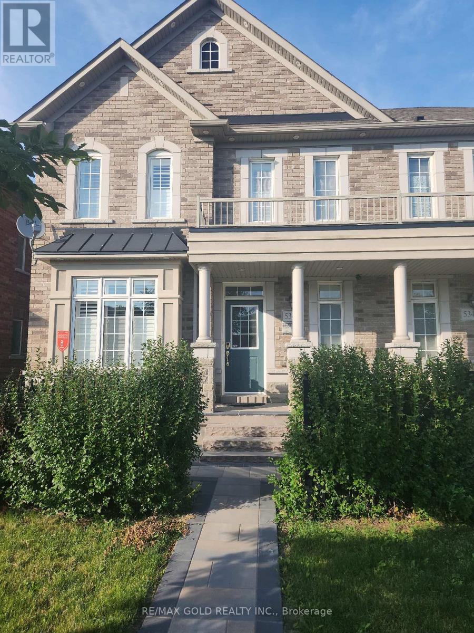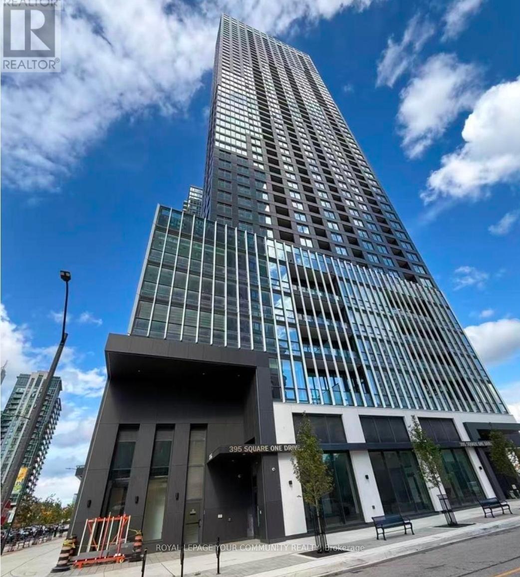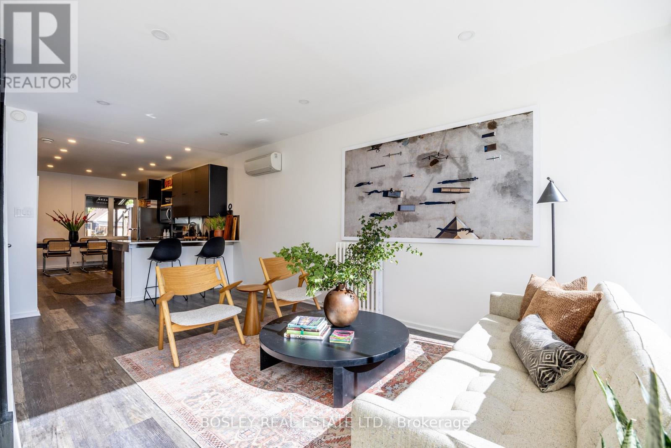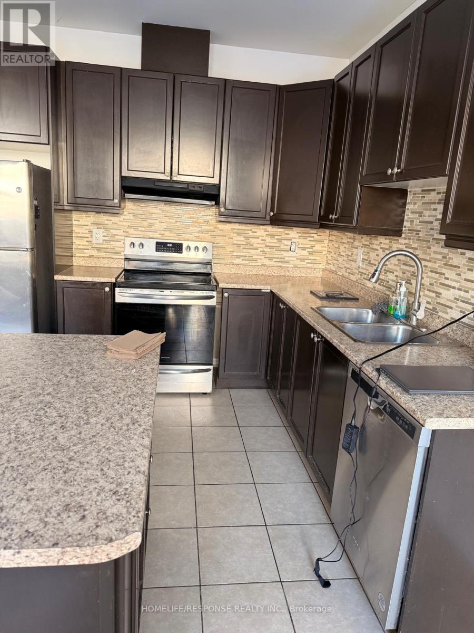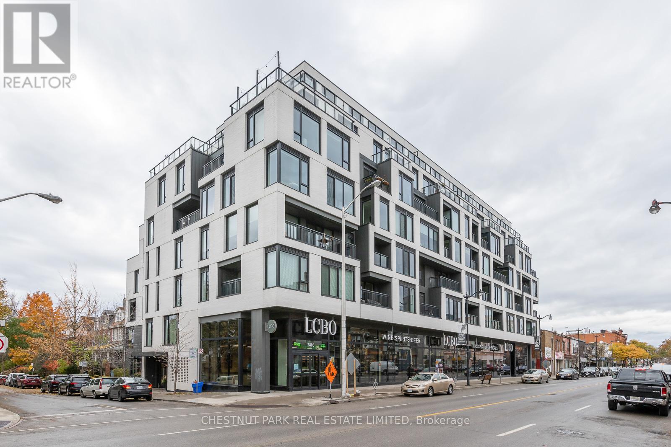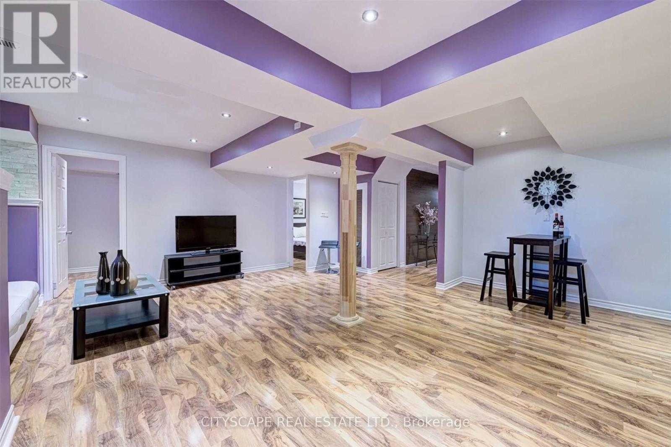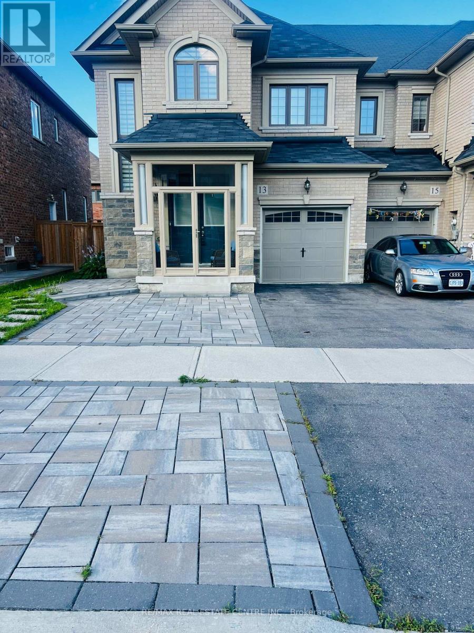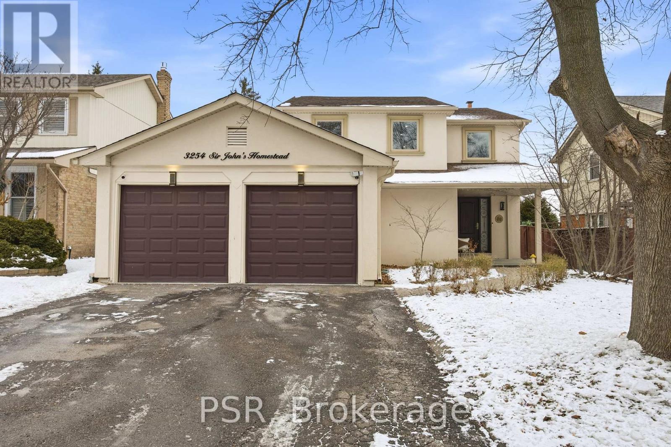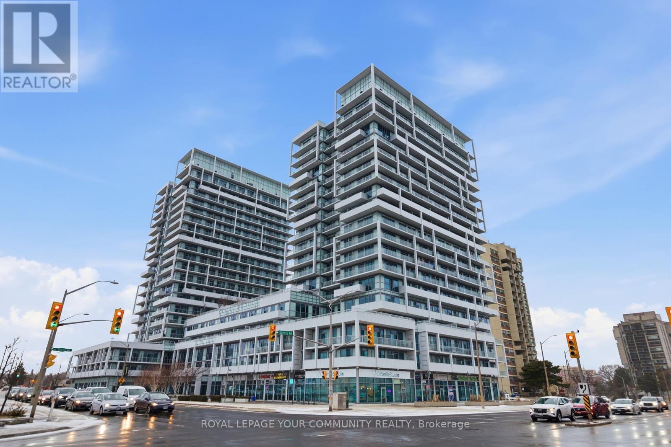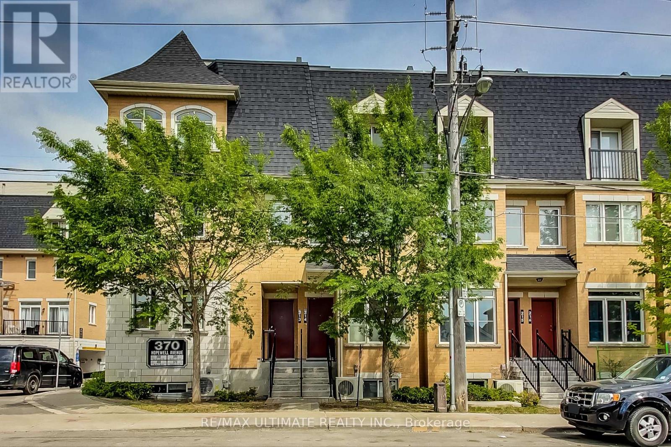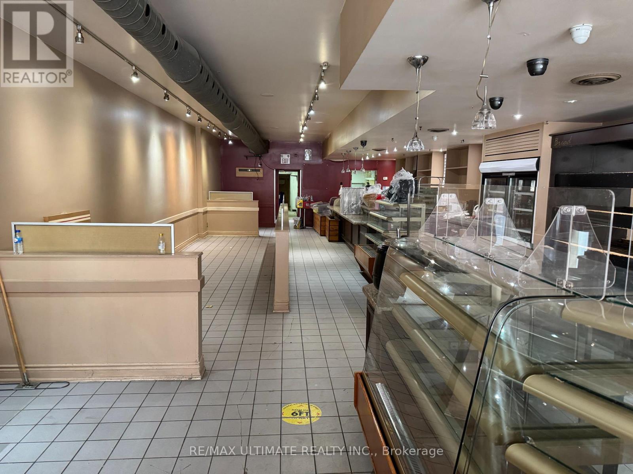11 Spruceside Drive
Kawartha Lakes, Ontario
Stunning New Detached Freehold on a 120Ft Deep Ravine Lot with extra Privacy in a brand new subdivision (The Stars of Bobcaygeon) in "The Hub of the Kawartha Lakes!" Fantastic Layout ideal for Entertaining with 9Ft Ceilings Approx 1,200sqfeet, 3 Spacious Bedrooms, 2 Full Baths & Upgraded Builder Finishes throughout & a Double Car Garage. Easy access & Walking distance to the Water: Big Bob Channel/Bobcaygeon River internationally known for Fishing, Sturgeon & Pigeon Lake! Conveniently located next to the Town's Historic Downtown corridor & all Retail Shopping Amenities, Golf Clubs. Prime Investment Rental Property for AirBnB's & all other Hobbyist Rental Accommodations. EXTRAS New Sod & Newly paved Driveway by the Builder end of 2024 (id:60365)
Basement - 5349 Tenth Line W
Mississauga, Ontario
Immediately Available. Luxury 2-Bedroom Basement (Legal Basement) Apartment in Churchill Meadows. Newly renovated, Bright, and Luxurious 2-bedroom, 1 full washroom Basement apartment with Completely a separate Entrance, Separate Laundry located in a quiet and highly sought-after community. Features: *Kitchen:* Fully equipped - *Living Area:* Family room -*Laundry:* Ensuite laundry - *Storage:* Extra storage space - *Parking:* 1 parking spot on the driveway .Location Highlights: - Close to top-ranking schools - A minute walk to Mi-Way stop -Steps to all amenities, transit, shops, hospital, and Go Train - Easy access to highways Included: - Stainless steel appliances: fridge, stove, range hood, washer, and dryer - Spacious family room area - Additional storage space - Access to backyard. Utilities: - Tenant pays 30%of utilities, Definition Of utilities : Electricity, Gas, Water and Waste water And high-speed Wi-Fi. (id:60365)
3808 - 395 Square One Drive
Mississauga, Ontario
Brand new comer unit for rent on the 38th floor in the heart of Square One, Mississauga. This bright and spacious 2-bedroom, 2-bathroom suite offers a functional open-concept layout with floor-to-ceiling windows, breathtaking city views, and abundant natural light. Modern kitchen with contemporary finishes, spacious living and dining area. Includes 1 parking and 1 locker. Prime location steps to Square One Shopping Centre, Celebration Square, public transit, restaurants, and quick access to major highways. Ideal for AAA tenants secking luxury wban living. (id:60365)
1007 Weston Road
Toronto, Ontario
Welcome to this architect-inspired, thoughtfully renovated semi-detached home in the heart of Mount Dennis. Stylish 2 bedrooms + den with 2 full washrooms and parking. Designed for modern living with comfort, efficiency, and flexibility in mind, this bright and stylish residence offers an exceptional opportunity to create a home in this rapidly evolving neighbourhood. Unbeatable location and transit hub: just steps to the Mount Dennis LRT Station, with easy access to GO Transit, the UP Express, buses, and major highways. Walk to Keelesdale Park, York Recreation Centre, the Toronto Public Library, and nearby grocery stores, cafés, and everyday essentials. Enjoy a balance of neighbourhood charm and urban convenience, with quick access to Stock Yards Village shopping and dining. The home features a completely renewed front façade with a custom entry door and updated windows, including UV-reflective film for added privacy and energy efficiency. Inside, enjoy contemporary finishes, modern washrooms, and a distinctive custom kitchen with a handcrafted stainless-steel countertop and breakfast bar-perfect for everyday living and entertaining. Three skylights (two fixed, one operable) flood the home with natural light and offer passive cooling options. All major mechanicals and infrastructure have been updated, providing peace of mind and low-maintenance living. Four heat pumps allow for efficient, zoned heating and air conditioning throughout the home. Convenient second-floor laundry. The lower level includes a covered separate entrance and flexible bonus space ideal for storage. Rear lane parking adds everyday convenience. This is a home that delivers modern comfort, flexibility, and a designer aesthetic in a well-connected, community-oriented location. (id:60365)
1059 Savoline Boulevard
Milton, Ontario
Absolutely stunning home located in a highly desirable, family friendly neighborhood. Offering approximately 2,000 sq. ft. of elegant living space, this residence features separate living and dining areas, along with a coz;y family room perfect for everyday living. The modern eat-in kitchen includes a center island and stainless steel appliances. Enjoy 9-foot ceilings and hardwood flooring throughout the main level. The spacious primary bedroom features a walk-in closet and a 4-piece ensuite. Convenient upper-level laundry and inside access to the garage. Ideally located close to schools, shopping, parks, and public transit. A wonderful place to call home-don't miss this opportunity. (id:60365)
604 - 530 Indian Grove
Toronto, Ontario
Desired bright south-facing unit at The Duke, a boutique low-rise building in the heart of the Junction. Corner unit with a unique layout, and when combined with outdoor terrace living, it is over 800 sf. Sun-filled panoramic views from floor-to-ceiling windows in the great room and bedroom. Large bedroom with a double closet. Premium finished throughout: engineered hardwood floors, Scavolini kitchen with Caesarstone counters and integrated appliances, marble step to terrace, and exposed loft-style concrete ceiling. Terrace has unobstructed views of the City Skyline, High Park, and the Lake. Room for dining and seating, and a BBQ hookup. Steps from all the great shops, restaurants, bars, grocery stores, and galleries in the Junction. Amenities include a party room, an exercise room, bike storage, and visitor parking. (id:60365)
Bsmt - 7091 Benjamin Court E
Mississauga, Ontario
Bright and spacious basement apartment with covered separate entrance for rent in the desirable Meadowvale Village, (Derry/Mclaughlin) area of Mississauga. all utilities included. 2 bedrooms with large windows, 1 bathroom with premium finishes and custom vanity, partially furnished with A bed, sofa, and tv in excellent condition. Open-concept living with a very functional layout, completely covered and enclosed separate entrance with just a few steps to the apartment, pristine wise-plank laminate flooring, pot lights throughout, gourmet kitchen with stainless steel appliances and lots of cabinet space. A separate washer and dryer provided for the apartment. Minutes to highways 401 and 407 Meadowvale GO station, close proximity to Heartland town centre, peaceful residential street in a friendly neighborhood. (id:60365)
13 Maynada Road
Brampton, Ontario
Absolutely Charming, Spacious and well maintained Townhouse in Northwest Brampton. A rare find 3 bedrooms end unit townhouse with 4 parking. This home offers bright & spacious open concept main floor layout with high ceilings, hardwood floor, upgraded kitchen with stainless steel appliances, and an island. Plenty of light throughout the house with pot lights on the main floor and large window. 2nd floor offers 3 spacious bedrooms and 2 full baths with laundry room conveniently located on the 2nd level. Professionally finished air-tight sun room in the front, deck and well maintained backyard. Located close to transit, schools, parks, shopping plazas, and all major amenities. This home is perfect for those seeking space and accessibility. (id:60365)
3254 Sir Johns Homestead
Mississauga, Ontario
Fully Renovated Home In A Quiet, Family-Friendly Neighbourhood. Bright Interior With Oversized Windows And Natural Light Throughout The Day. Situated On A Large, Sun-Filled Lot With Plenty Of Space For Gardening, Entertaining And Outdoor Living. Functional Main Floor Layout Offering A Great Balance Of Open-Concept Flow With Separate, Defined Rooms. Spacious Kitchen With New Stainless Steel Appliances. 4 Bedrooms Upstairs And 2 Full Bathrooms Including A Primary Suite With Beautiful Ensuite And Excellent Closet Space. Finished Basement With Guest Suite, Full Bathroom And Large Rec Room, Ideal For Extended Family, Home Office Or Additional Living Space. Close To Top-Rated Schools, Parks, Trails And Shopping. (id:60365)
604 - 55 Speers Road
Oakville, Ontario
This bright, modern suite showcases elevated finishes, highlighted by a waterfall-style kitchen island and thoughtfully designed accent walls that add warmth and character. The spacious layout offers two full bedrooms plus a sizeable den, and two full bathrooms providing excellent flexibility for your lifestyle. The second bedroom can function well as a home office, while the den is ideal for a dining area or versatile flex space. Located south of the QEW, close to the waterfront, less than five minutes from downtown Oakville, and a short distance to Oakville GO, this location is ideal for both commuters and those looking to stay connected to the Oakville core. Additional building amenities include: Bike Storage, Community BBQ, Rooftop Deck/Garden, Visitor Parking and Concierge! (id:60365)
214 - 370 Hopewell Avenue
Toronto, Ontario
Boutique Townhome at the Edge of Forest Hill & Cedarvale. Welcome to the Forest Hill Model at the prestigious Baker Street Residences-one of the largest and most sought-after layouts within this boutique enclave. This refined modern townhome offers 1,175 sq. ft. of elegant interior living space plus a private 148 sq. ft. rooftop terrace, backing directly onto the scenic Beltline Trail. Perfectly positioned on the periphery of Forest Hill and Cedarvale - two of Toronto's most prestigious and highly sought-after neighbourhoods, this refined townhome enjoys a quiet, tree-lined setting within an exclusive boutique enclave, while remaining exceptionally connected. The main level features a bright open-concept layout with soaring smooth 9-ft ceilings and upscale finishes throughout. The designer kitchen boasts quartz countertops, breakfast bar, stainless steel appliances, and classic subway tile backsplash, flowing seamlessly into expansive living and dining areas ideal for entertaining. A convenient powder room completes the level. The upper floor offers two generously sized split bedrooms with ample closet space, a versatile den perfect for a home office, and a spa-inspired 4-piece bathroom finished with elegant marble tile. The private rooftop terrace is the true highlight - an exclusive urban retreat with natural gas BBQ hookup, ideal for hosting or unwinding with tranquil trail views. Underground parking and a locker are included. Steps to the Beltline Trail, Walter Saunders Park, top schools, and everyday amenities including Sobeys, Yorkdale Mall, Lawrence Square, and the Castlefield Design District. Just a 10-minute walk to Cedarvale/Eglinton West Station (Line 1) and the future Eglinton Crosstown LRT, with quick access to Allen Road and Hwy 401. Impeccably maintained and move-in ready, this rare offering delivers exceptional space, style, and location in the heart of Midtown Toronto. (id:60365)
6 - 385 The West Mall
Toronto, Ontario
READY FOR TAKEOFF IN 2026!! Large footprint Restaurant/ Bar/ Club space at 427 & Burnhamthorpe. Convenient access plaza location with tons of parking. Features large kitchen with huge vent hood, multiple walk-in fridges, all equipment and production area. Full LLBO (200+) and very competitive Rent. Flexible space can operate as a restaurant, bar, pub, club or other suitable concepts, subject to landlord approval. (id:60365)

