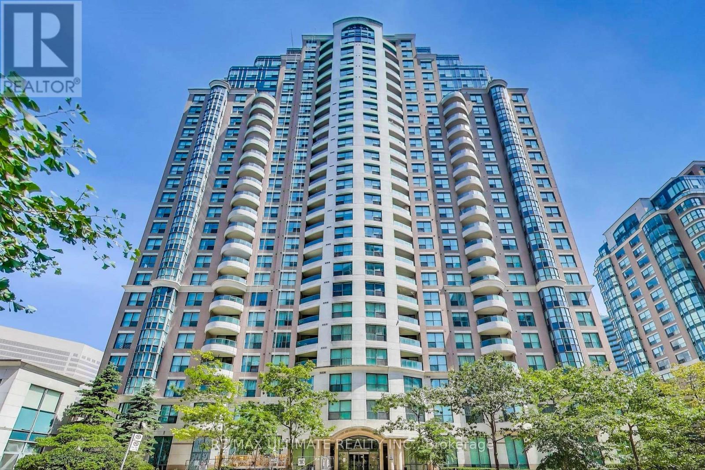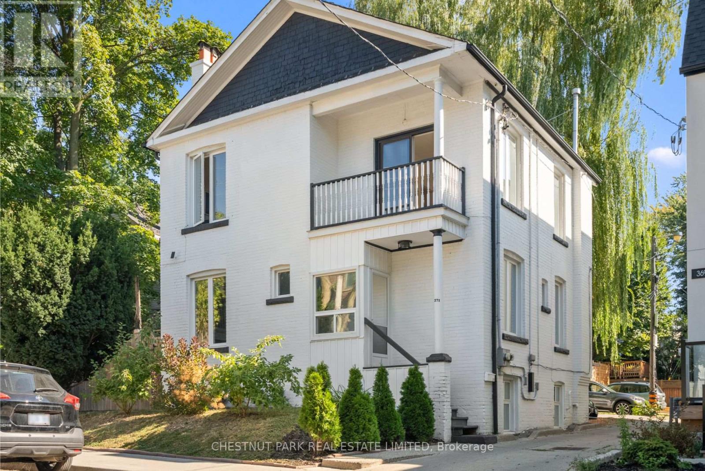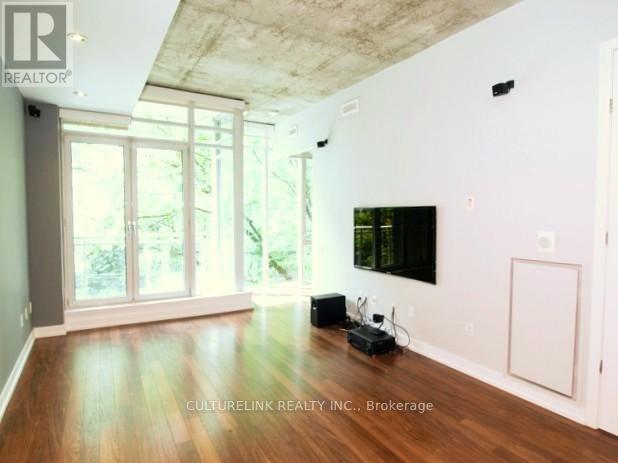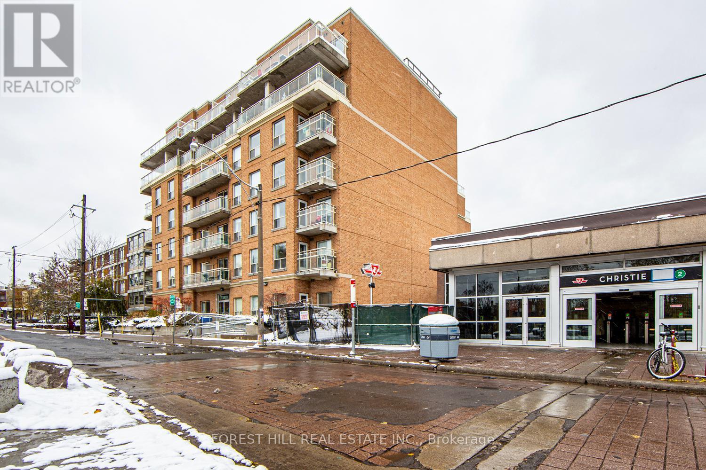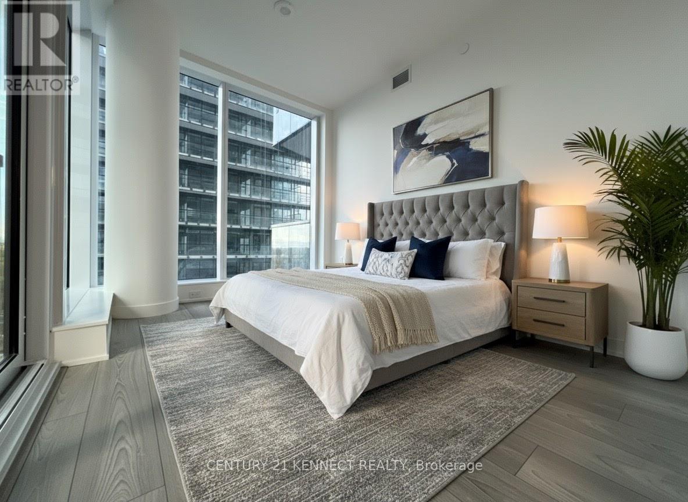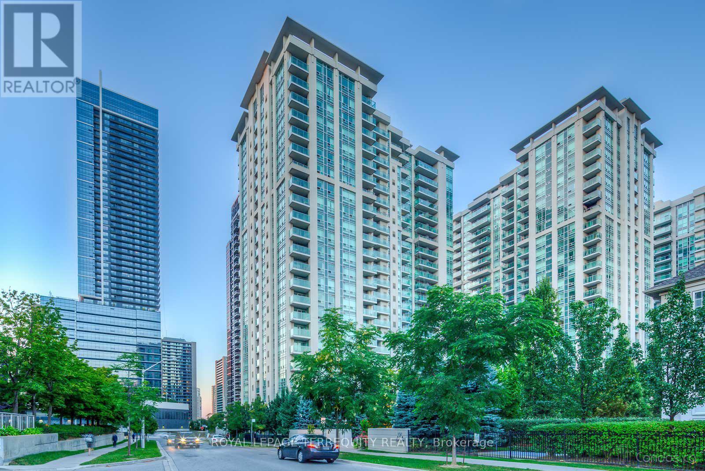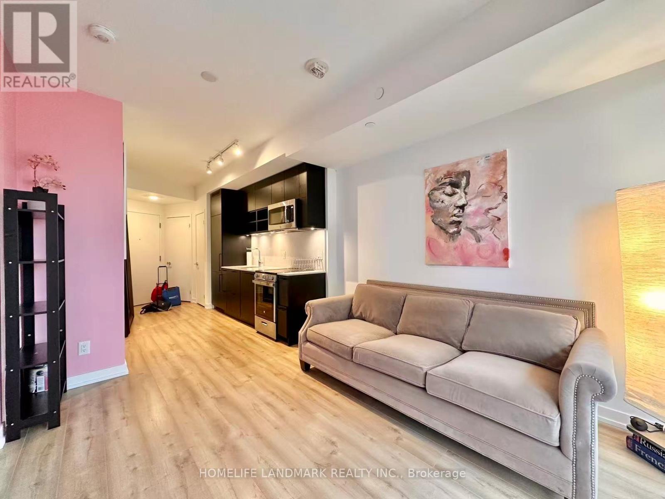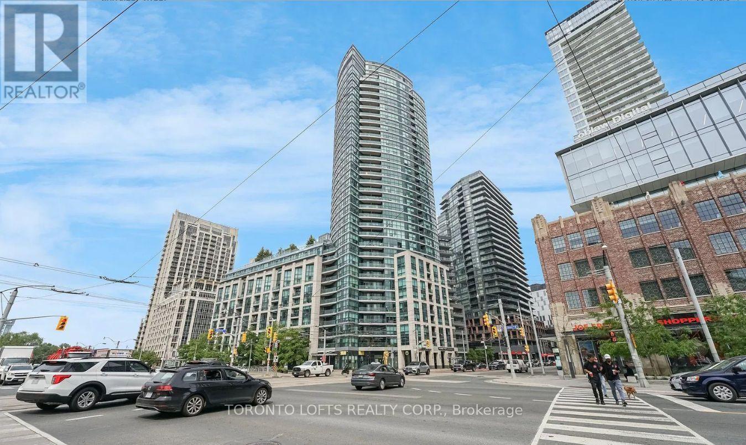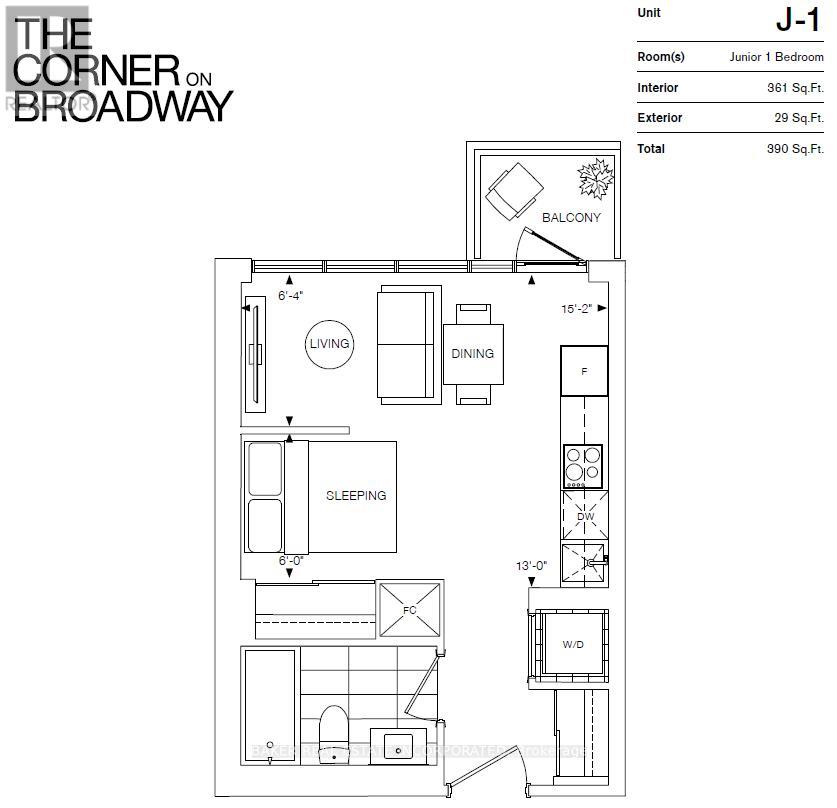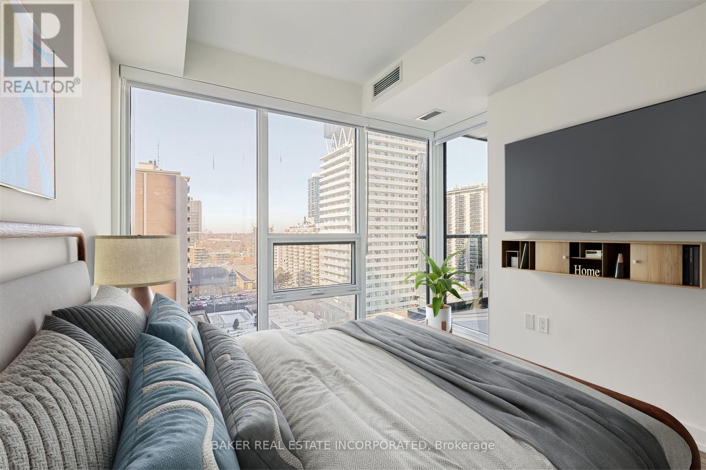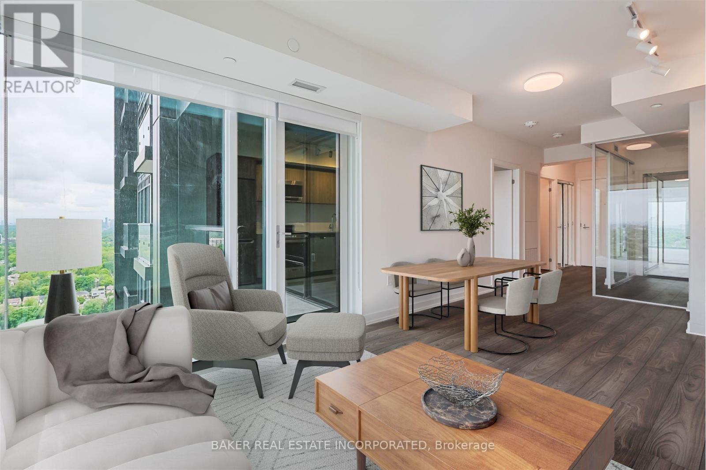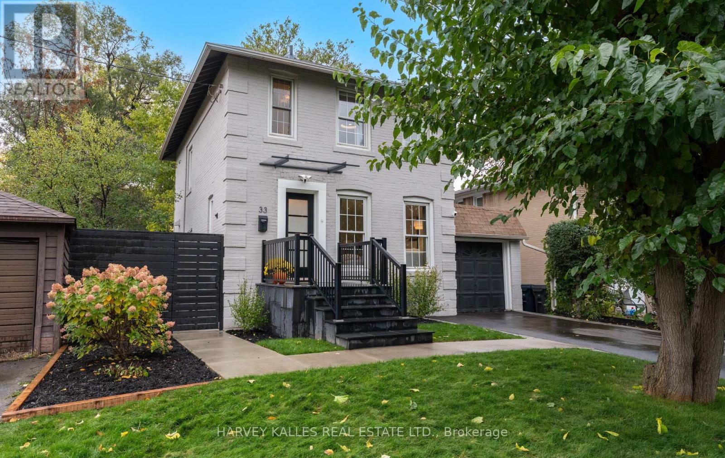710 - 7 Lorraine Drive
Toronto, Ontario
Offers Anytime !! Welcome to the Sonata in North York's Willowdale West neighbourhood! Right by Yonge/Finch & just steps to Finch TTC Subway Station. This functional 2 plus one split bedroom unit is a great space for families of all sizes. Terrific amenities including Indoor pool, Gym Sauna, Party room, Concierge etc. Amazing shopping and dining options are just a stroll away. Can use the den as a third bedroom, or dining area, and take advantage of the breakfast bar eating area. This unit and location have it all, come and take a look and make this your new home. (id:60365)
371 Howland Avenue
Toronto, Ontario
Prime investment opportunity in the heart of Tarragon Village/Casa Loma. This upgraded and well-maintained duplex offers three fully self-contained units: two generous 2-bedroom suites on the main and upper levels, and a stylish 1-bedroom suite on the lower level. Each unit has been renovated with modern kitchens, updated bathrooms, and in-suite laundry, ensuring minimal maintenance and strong tenant appeal. Turn-key and income-ready, this property offers excellent cash flow potential with steady demand from nearby George Brown College, University of Toronto, and TTC access. Private two-car parking, fenced outdoor space, and a low-maintenance setup make this a rare hands-off investment in one of Toronto's most reliable rental pockets. Ideal for investors/developers seeking immediate income, future appreciation, and a solid foothold in a high-demand central neighbourhood. Strong holding income with accessory dwelling potential. (id:60365)
301 - 20 Stewart Street
Toronto, Ontario
Discover sophisticated urban living in this rarely available one-bedroom residence, featuring soaring 10-foot ceilings and a sleek Scavolini kitchen accented by a premium Grohe faucet. The open-concept living area is equipped with a five-speaker Bose surround sound system + Samsung wall-mounted TV, creating the perfect atmosphere for relaxation or entertaining. Step through elegant glass French doors onto your private balcony, where serene, tree-lined views offer a peaceful escape from the city buzz. The bedroom includes a ceiling-mounted Samsung TV and a spacious walk-in closet with custom California Closets. It comes furnished with a double bedframe, boxspring, and mattress-available to keep or remove based on your preference. The modern spa-inspired bathroom features a Toto toilet and a luxurious waterfall shower. Enjoy the comfort and exclusivity of this quiet 59-unit boutique condominium in one of the city's most sought-after locations. Steps from Toronto's finest dining, shopping, and entertainment. (id:60365)
102 - 11 Christie Street
Toronto, Ontario
Welcome to 11 Christie - a charming boutique residence perfectly situated in Toronto's highly sought-after Annex neighbourhood. This spacious, open-concept 2-bedroom, 2-bathroom main-floor suite offers the ideal combination of comfort, character, and convenience. Featuring soaring 10-foot ceilings, the home feels airy and bright, creating a warm and inviting space from the moment you step inside. Enjoy the west-facing exposure and take in beautiful unobstructed sunset views right from your private patio - a perfect spot for your morning coffee or evening glass of wine. The thoughtfully designed layout offers a seamless flow between the kitchen, dining, and living areas, ideal for both daily living and entertaining guests. The primary bedroom easily fits a king-size bed and features generous closet space and a modern ensuite. The second bedroom provides flexibility - perfect for a guest room, home office, or den. Laminate floors, large windows, and tasteful finishes throughout add to the home's timeless appeal. Located just steps to Christie and Bloor, you're in the heart of one of Toronto's most vibrant and connected communities. Explore local cafés, restaurants, and markets, or take a stroll through Christie Pits Park - a neighbourhood landmark offering green space, sports fields, and seasonal events. With TTC access and the subway just minutes away, the entire city is at your doorstep. Building amenities include a rooftop terrace with BBQ area, visitor parking, and this suite comes complete with a parking spot and locker. Whether you're a first-time buyer, downsizer, or investor, this is a wonderful opportunity to enter Toronto's condo market in one of its most desirable areas. Don't miss your chance to make 11 Christie your new home! (id:60365)
1505 - 110 Broadway Avenue
Toronto, Ontario
Welcome to 'Untitled Toronto,' the new benchmark for luxury living in the heart of Yonge & Eglinton. Be the first to live in this stunning, brand-new 2-bedroom, 2-bathroom corner suite. This exceptional unit is bathed in natural light, featuring dramatic floor-to-ceiling windows and the rare luxury of two private balconies, offering sweeping, unobstructed city views.The spacious, open-concept layout is thoughtfully designed for modern life, showcasing premium floors and soaring ceilings. The sophisticated, European-style kitchen is a model of efficiency and style, equipped with seamlessly integrated appliances, quartz countertops, and sleek cabinetry.The primary bedroom serves as a private retreat, complete with a spa-inspired ensuite and its own direct balcony access. The second bedroom provides perfect flexibility for a guest room or a quiet home office.Living here extends beyond your suite. Residents gain exclusive access to over 34,000 square feet of world-class, resort-style amenities, including a state-of-the-art fitness centre, an indoor/outdoor pool, a full-sized basketball court, sophisticated co-working lounges, a tranquil spa, and stunning rooftop dining patios with BBQs and pizza ovens.This premium rental offering is complete with one underground parking space and one storage locker included, adding significant value and convenience.Perfectly situated, just steps from the Eglinton subway station, the upcoming Eglinton Crosstown LRT, and a vibrant selection of top-rated restaurants, cafes, and shops. This is an unparalleled opportunity to experience the ultimate blend of lifestyle, design, and convenience in one of Toronto's most sought-after neighbourhoods. (id:60365)
1215 - 31 Bales Avenue
Toronto, Ontario
Unobstructed View, Open Balcony, North York On 2 Subway Lines, Steps To Restaurants, Shops, Supermarket. (id:60365)
2308 - 135 East Liberty Street
Toronto, Ontario
Welcome to the Liberty Market Tower! This stylish one-bedroom suite offers a bright, open-concept layout with floor-to-ceiling windows and a spacious balcony showcasing stunning city views. The modern kitchen features quartz countertops and stainless steel appliances. Carpet-free throughout, with high-speed internet included.Enjoy exceptional building amenities - including a gym, party/meeting room, recreation centre, rooftop deck/garden, and 24-hour concierge. Perfectly located just steps from shopping, TTC, Exhibition Place, GO Station, and vibrant local restaurants. Experience the best of urban living in the heart of the East Liberty village! (id:60365)
506 - 600 Fleet Street
Toronto, Ontario
**Malibu Condos** Bright & Spacious Corner Bedroom Suite with Parking! Efficient Layout. Lovely view. Featuring Floor-To-Ceiling Windows, & Open-Concept Layout. Bedroom w/Lrg Closet. Prime Downtown-Lakefront Location (95 Walk Score & 98 Bike Score). Steps To TTC, Loblaws Flagship, Parks, Porter Airport & Lakefront Trails. (id:60365)
3403 - 223 Redpath Avenue
Toronto, Ontario
The Corner on Broadway, a dazzling new address at Yonge & Eglinton. Brand New, Never Lived in Junior 1 Bedroom & 1 Bath, 361sf Suite with floor to ceiling windows - RENT NOW AND RECEIVE TWO MONTHS FREE bringing your Net Effective Monthly Rent to $1,817.* A compact, walkable neighbourhood, with every indulgence close to home. Restaurants and cafes, shops and entertainment, schools and parks are only steps away, with access to many transit connections nearby as well. No matter how life plays out, a suite in this sophisticated rental address can satisfy the need for personal space, whether living solo or with friends or family. Expressive condominium-level features and finishes create an ambiance of tranquility and relaxation, a counterpoint to the enviable amenities of Yonge & Eglinton. Signature amenities: Outdoor Terraces, Kids Club, Games Room, Fitness, Yoga & Stretch room, Co-working Lounge, Social Lounge, Chef's Kitchen, Outdoor BBQs. Wi-Fi available in all common spaces. *Offers subject to change without notice. Terms and conditions apply. (id:60365)
2906 - 223 Redpath Avenue
Toronto, Ontario
The Corner on Broadway, a dazzling new address at Yonge & Eglinton. Brand New, Never Lived in 1 Bedroom + Den & 1 Bath, 515sf Suite with floor to ceiling windows - RENT NOW AND RECEIVE TWO MONTHS FREE bringing your Net Effective Monthly Rent to $2,292.* A compact, walkable neighbourhood, with every indulgence close to home. Restaurants and cafes, shops and entertainment, schools and parks are only steps away, with access to many transit connections nearby as well. No matter how life plays out, a suite in this sophisticated rental address can satisfy the need for personal space, whether living solo or with friends or family. Expressive condominium-level features and finishes create an ambiance of tranquility and relaxation, a counterpoint to the enviable amenities of Yonge & Eglinton. Signature amenities: Outdoor Terraces, Kids Club, Games Room, Fitness, Yoga & Stretch room, Co-working Lounge, Social Lounge, Chef's Kitchen, Outdoor BBQs. Wi-Fi available in all common spaces. *Offers subject to change without notice. Terms and conditions apply. (id:60365)
3005 - 223 Redpath Avenue
Toronto, Ontario
The Corner on Broadway, a dazzling new address at Yonge & Eglinton. Brand New, Never Lived in 2 Bedroom & 1 Bath, 627sf Suite. RENT NOW AND RECEIVE TWO MONTHS FREE bringing your Net Effective Monthly Rent to $2,416.* A compact, walkable neighbourhood, with every indulgence close to home. Restaurants and cafes, shops and entertainment, schools and parks are only steps away, with access to many transit connections nearby as well. No matter how life plays out, a suite in this sophisticated rental address can satisfy the need for personal space, whether living solo or with friends or family. Expressive condominium-level features and finishes create an ambiance of tranquility and relaxation, a counterpoint to the enviable amenities of Yonge & Eglinton. Signature amenities: Outdoor Terraces, Kids Club, Games Room, Fitness, Yoga & Stretch room, Co-working Lounge, Social Lounge, Chef's Kitchen, Outdoor BBQs. Wi-Fi available in all common spaces. *Offers subject to change without notice. Terms and conditions apply. (id:60365)
33 Ledbury Street
Toronto, Ontario
Welcome to this extensively renovated two-storey home, perfectly situated on a rare 42-foot lot in one of Bedford Park's most desirable neighbourhoods. From the moment you arrive, you'll appreciate the freshly paved private driveway with parking for two vehicles and a convenient attached single-car garage equipped with a 40-amp EV charger. Step inside to discover a bright, open-concept main level with exceptional flow between the spacious living and dining areas. Updated modern kitchen features a marble peninsula, brand-new stainless steel appliances, and sleek finishes throughout. Walk out from the main level to a stunning three-tier composite deck - the perfect setting for entertaining or relaxing - overlooking a lush, professionally landscaped garden designed for year-round enjoyment. Upstairs, you'll find three updated bedrooms Built-in closets and a fully restored bathroom. The fully finished lower level with a separate side entrance offers even more living space, including a renovated guest bedroom, a modern three-piece bathroom, and a large laundry area featuring a new high-capacity washer and dryer, double sink, and quartz countertop. Every detail of this home has been meticulously updated inside and out, combining modern comfort with timeless style. Floor plans are available in attachments. (id:60365)

