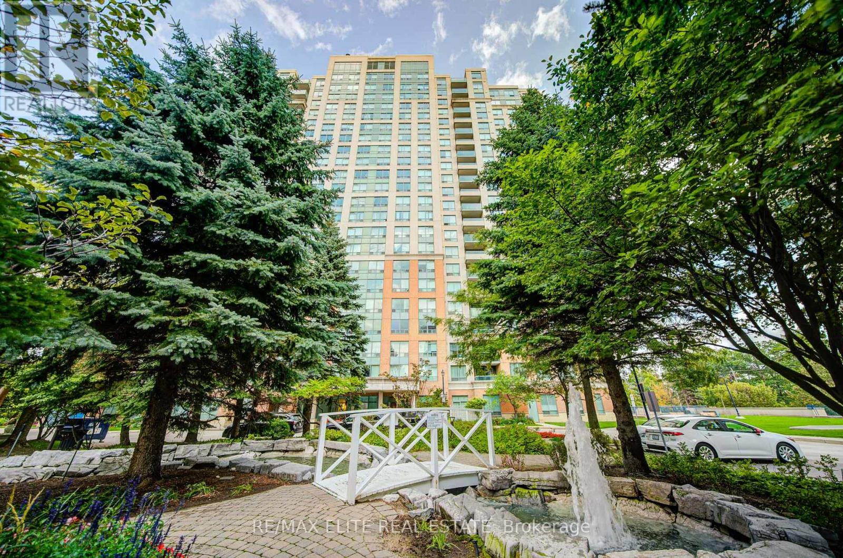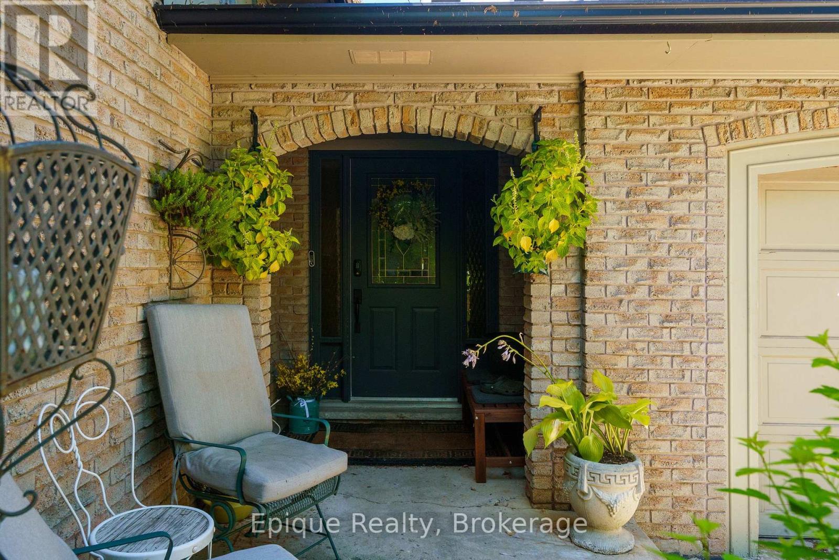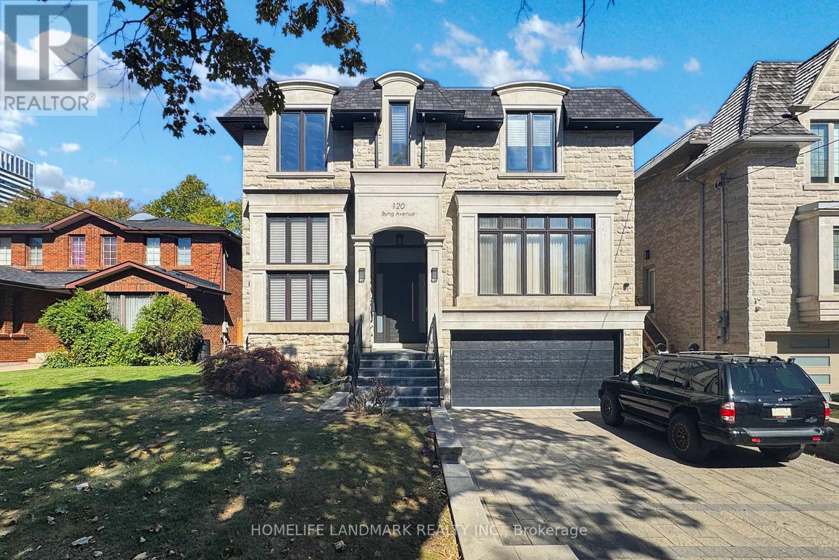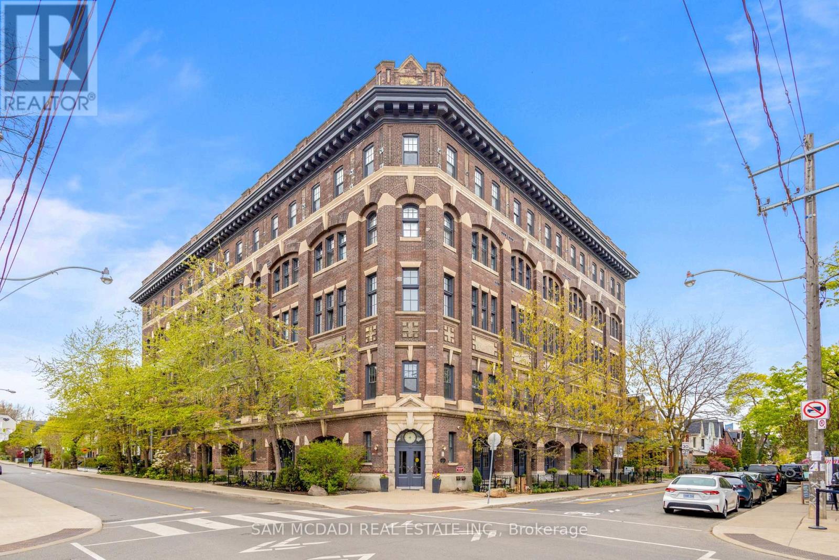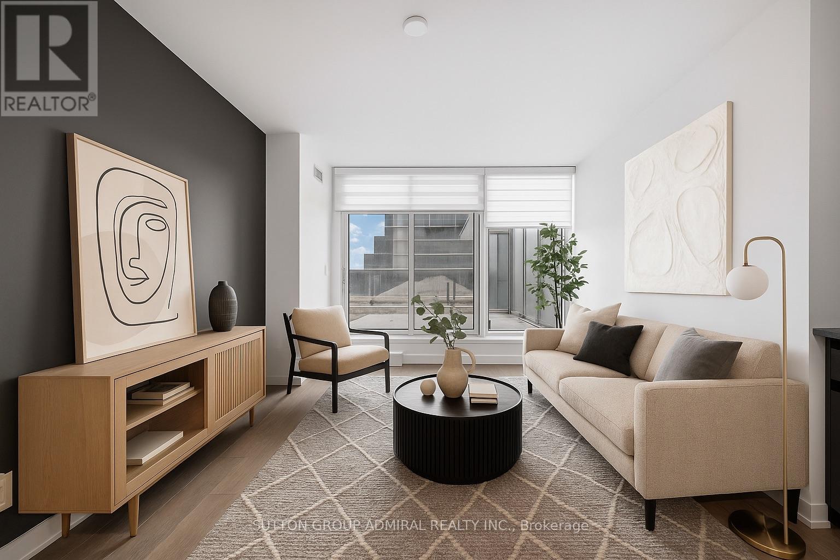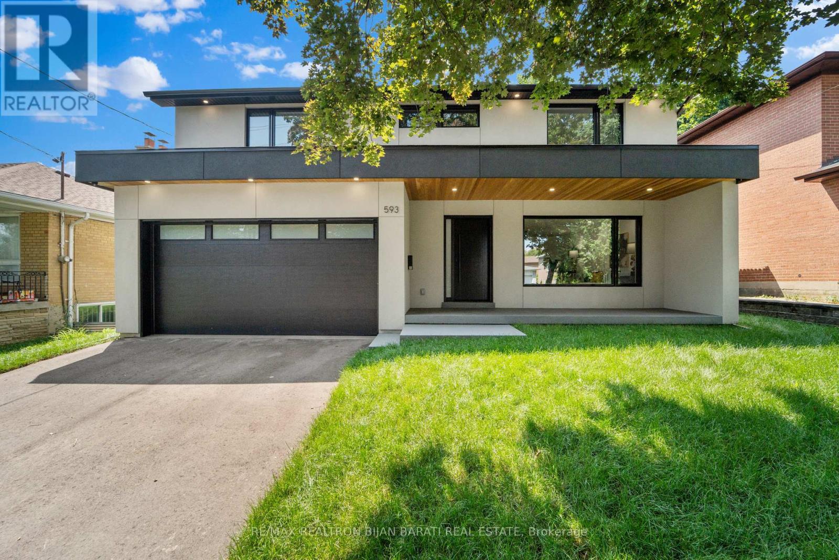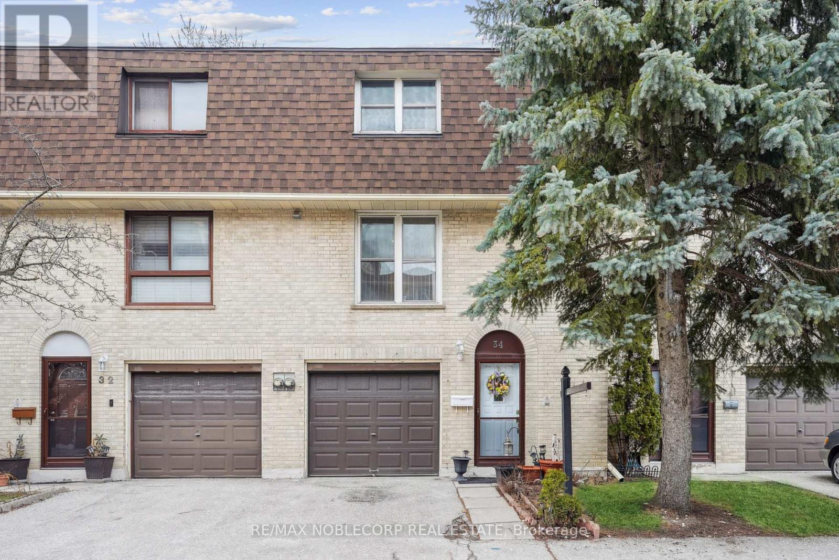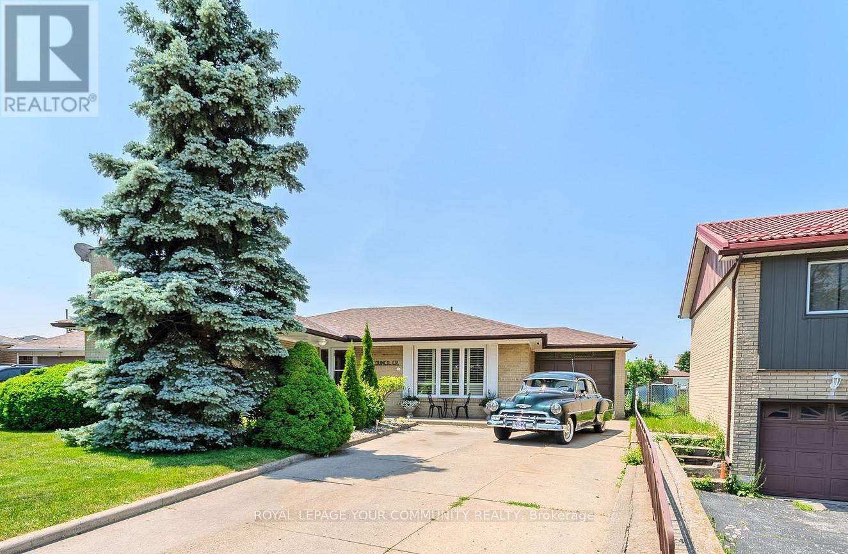538 - 125 Omni Drive
Toronto, Ontario
Very bright and well-kept condo unit in the luxury Tridel Forest Mansion! This spacious layout contains 1 bedroom + 1 huge solarium (same as a bedroom) + 1 good size den (can be 3rd bedroom)! All with doors that can be treated as bedrooms! Take the advantage of paying for one bed but get 3 spacious sleeping spaces in fact! Offering new bathroom, Freshly painted and professionally cleaned throughout! Newer fridge and newer washer and dryer! Move in ready! Practical layout with Over 775 square feet. Filled with nature light! Excellent Location Convenience at Your Doorstep! Steps to Scarborough Town Centre, TTC, GO Station, grocery stores, parks, and just minutes to Hwy 401. Whether you're commuting or shopping, everything you need is easy to reach. 24-hour gated security and jup-to-date management service enhance your safety and comfort, Resort-Style Amenities to Elevate Your Lifestyle! Enjoy access to Beautiful garden with two fountains offering tranquility to your busy life, indoor swimming pool, a fully equipped fitness centre, a relaxing sauna, a stylish party room, BBQ, and ample visitor parking - all designed to make everyday living feel like a getaway. Perfect for anyone, no matter new families, first home buyers, work from home with spacious working space, enjoying comfort and convenience! or good for smart investor for high ROI (potential rent $2600/m). Low Monthly maintenance fee includes water, hydro, and heat - giving you peace of mind and unbeatable value! (id:60365)
235 Concession 11 Road E
Hamilton, Ontario
Exceptional Versatility in a Serene Country Setting! Welcome to this beautifully updated 3+2 bedroom, 2.5 bathroom 3003 sq.ft. raised bungalow home in the peaceful community of Freelton, just a short drive to Hamilton, Burlington, Milton and Guelph. Set on a quiet, scenic 0.6 acre lot, this property combines country charm with modern upgrades and unmatched flexibility. Step inside to find refinished hardwood floors, a gorgeous kitchen custom-crafted by Claywood Homes, and spacious living areas designed for comfort and functionality. The highlight of this home is a 1,558sq.ft. attached studio with a separate entrance and its own bathroom, currently used as a yoga/fitness studio. While easily converted into an stunning primary suite, home office, or independent living quarters, it's even more unique because there's an indoor pool located under the floor in the studio should you wish to utilize. Possibilities abound, let your imagine wander. Downstairs you'll find 2 more spacious bedrooms, plus a cosy rec room with wood burning stove. Outdoors, enjoy your own private retreat and relax in your sauna, spend some time tending to your raised garden planters, or just curl up on the patio with a good book. Surrounded by several nearby conservation areas and farm markets, this home offers the perfect balance of relaxation, recreation, and nature. Whether you're seeking multi-generational living, rental potential, or space to follow your home-based passion, this Freelton gem delivers outstanding versatility in a truly tranquil setting. Updates in recent years include roof, eaves, driveway, windows, doors, floors, bathrooms, yoga studio, gas furnace, gas FP, fresh paint and more. (id:60365)
120 Byng Avenue
Toronto, Ontario
Experience upscale living in this custom-built luxury residence located in the prestigious Willowdale East neighbourhood. Offering over 7,000 sq. ft. of living space on a 50 x 160 ft lot, this stunning home features 4+1 bedrooms, 5 bathrooms, a private elevator to all levels, and a finished walk-out basement. Designed with elegance and comfort in mind, the home boasts natural slab flooring, a grand two-storey foyer, designer kitchen with Sub-Zero & Wolf appliances, marble countertops, heated floors, and multiple walkouts to a beautifully landscaped backyard.Ideal for professionals or families, the home includes two gas fireplaces, built-in speakers, central vacuum, sprinkler system, surveillance cameras, and smart home features for lighting and security. Conveniently located just steps from Yonge & Finch, youll have easy access to subway transit, top schools, parks, restaurants, shopping, and more. (id:60365)
37 Shouldice Court
Toronto, Ontario
C12 TOP PS AND HSCHOOLS, RECENTLY EXPANDED & RENOVATED, TREASURE POCKET FENGSHUI LOT 8353 SQFT LAND BACK TO PARK, LARGE 2266 SQFT (MPAC) OF MAIN FLOOR LIVING SPACE, AUTO IRRIGATION SYSTEM, UNIVERSAL EV CHARGE STATION, WALK-OUT & WALK-INTO GARAGE BSMT, TOP APPL, CENTAL ISLAND KITCHEN, TOP MORDEN LIGH FIXTURES, ALL LARGE & BRIGHT WINDOWS, ALL WATERPROOF ENGINEERING FLOOR, SPACIOUS WALK-IN CLOSET & WASHROOM IN MASTER BEDROOM, 4+1 BEDROOMS IN WHICH 3 W/WASHROOM, 5.5 WASHROOMS IN WHICH 3.5 IN MAIN FLOOR, THE BSMT BEDROOM IS A SOUNDPROOF FOR FOR LOUD MUSIC, PLENTY OF STORAGE SPACES, 200 AMPS ELECTRICAL PANEL, WATER PURIFIER & SOFTENER, TANKLESS WATER HEATER. (id:60365)
1st Fl - 889 Avenue Road
Toronto, Ontario
Beautiful 3 bedroom 2 bathroom with 2 living room with private Entrance at the main floor.One detached Private Garage included in and the hydro,water and heat are included in the rent too. it Has Ensuite Laundry and individual unit Mailboxes and Recycling Bins. Perfect for a big family to live in. It has two living room and you can use one pf them as a dining room which is very beautiful. Walking Distance To Davisville & Eglinton TTC Subway Station! Close to Shops & Restaurants on Eglinton Ave! Close to Casa Loma. Rent includes: Water, Hydro, A/C, Heating, & Garage Parking Included. (id:60365)
204 - 183 Dovercourt Road
Toronto, Ontario
Set within Toronto's renowned Trinity Bellwoods community, Argyle Lofts is a coveted address for lovers of authentic hard loft living. Originally built in 1873 and once home to the famed Ideal Bread Company, this historic landmark was transformed in 2007, preserving its rich industrial heritage while infusing it with modern sophistication. Inside, the character takes centre stage, where soaring 13-foot exposed wood beam ceilings and exposed ductwork create an atmosphere that's raw yet refined. Warm hardwood floors ground the open-concept space, offering endless flexibility for living, dining, or working from home, all illuminated by the loft's industrial-style windows.The kitchen comes equipped with stainless steel General Electric appliances, while the in-suite laundry adds everyday convenience. Two owned lockers are located just steps away on the same floor, ensuring storage is as easy as it is ample.The current owner has also secured both a leased private parking space and a street permit, providing rare flexibility in this vibrant urban setting.Positioned in the eclectic West Queen West and Ossington corridor, the area is home to some of Toronto's most acclaimed dining destinations, including Bar Isabel, Union, and Bellwoods Brewery. Local favourites Pizzeria Badiali (hailed as one of the best in the city), Vilda's, and Bernhardts are right across the street and on Dovercourt. Osler Park and playground are also within view of the unit and just steps away, with Trinity Bellwoods Park bringing even more green space to your doorstep.With multiple transit routes, daily essentials nearby, and a Walk Score that's second to none, this location offers the ultimate urban convenience. (id:60365)
316 - 120 Varna Drive
Toronto, Ontario
Functional layout with a proper bedroom and a rarely offered MASSIVE South-facing terrace, perfect for outdoor entertaining or quiet evenings at home. Ideally located just steps to TTC, Yorkdale Mall, major retailers, and with easy access to Hwy 401, this unit offers both lifestyle and convenience. With today's market presenting a unique opportunity to buy the dip, this is the time to secure exceptional value. Tenanted until Oct 31, vacant possession thereafter! *the first 4 images are virtually staged* (id:60365)
593 Cummer Avenue
Toronto, Ontario
Professionally Renovated Top To Bottom Two-Storey Home In A Bustling Neighbourhood, Perfect Starter Home For Young Families! This Rare Find Features A Taste Of Modern Living Through Its Open Concept Layout, Sensationally Reno'd Washrooms, Stellar Kitchen With Magnificent Countertops & State-Of-The-Art Appliances & Breakfast Area Walk Out to Large New Deck and Private Backyard. New Drywall and Insulations for walls and Ceilings, New Interior & Exterior Doors, Large Size Modern Windows, New Millwork (Trims, Baseboards, Casings, Wall Units, Vanities & Closets! Stylish Door handles and Cabinet Knobs. New Hardwares. Led Potlights, Engineered Wide Quality Hardwood Floor, Glass Railings, New Staircase & Steps, Stucco Front Elevation, Epoxy Flooring for Garage, Veranda and Outside Steps. A Combined Laundry & Mudroom with Floor to Ceiling Cabinets, S/S Sink, New Machines! Comfort And Technology With Remotely Controlled Smart Home Features Such As The Smart Thermostat, Built-In Speakers, Security Cameras, And New Garage Door System! Experience A Spa-Like Retreat In The Master Bedroom With Your 6 Piece Heated Modern Master Ensuite, Beautiful Wall Panelled, And Spacious Rich Walk-In Closet! Breathtaking Bedrooms Designed With Modern Aesthetics & Functionality, Featuring Sleek Built-In Closets/Desk And Exclusively Crafted 4 Piece Bedroom Ensuites!*Every Bedroom Has Own Bathroom* Fully Finished Basement With Large Recreation Room Perfect For Entertaining, Features A Cozy Guest Bedroom and 3-Pc Bath. Easy Walking Access To Public Transit, Gorgeous Ravines & Natural Trails, And Highly Coveted Schools In The Area: AY Jackson S.S. / Zion Heights M.S. (id:60365)
34 Corvus Star Way
Toronto, Ontario
This well-maintained condo/Town Is Conveniently located by Don Mills and Sheppard Ave. Waiting For Your Personal Design Touch. The White Modern Kitchen and Open Space Have a Ton Of Potential! Walk To The Sheppard Subway, Fairview Mall, TTC, Grocery Stores, and Amenities, Near The Hwy404/401 - Low Maintenance. Move In And Enjoy The Convenience Of Living So Close To The Mall And Amenities! (id:60365)
50 Council Crescent
Toronto, Ontario
Rarely Offered Detached Bungalow in York University Heights! Welcome to this charming and well-maintained bungalow, proudly owned by the same family for nearly 40 years. Situated on a quiet crescent, this home features a generous 50' x 122' pie-shaped lot in the highly sought-after York University Heights neighbourhood. Large oversized driveway with ample parking. The main level offers a bright and spacious open-concept living and dining area, an eat-in kitchen with a walk-out to the deck, and three bedrooms with an updated bathroom. Beautiful hardwood flooring runs throughout. The finished basement includes a second kitchen, a large recreation area, and a cozy family roomideal for extended family. Conveniently located near York University, Keele subway station, public transit, Hwy 401, Humber River Hospital, and more! (id:60365)
365 George Street
Milton, Ontario
This charming detached bungalow sits proudly on a massive 50 x 132-foot lot, surrounded by mature trees and walkable, tree-lined streets in one of Milton's most established neighbourhoods. With timeless curb appeal and a true community feel, this property is all about location and potential. Here's the exciting part: you can get into the detached market for under $800K! A rare chance that opens the door to endless possibilities. The separate side entrance offers easy access to the basement, creating potential for a future in-law suite or income-generating rental unit if finished. Whether you're a young family ready to put down roots, or empty nesters craving a quiet retreat, this home gives you the freedom to personalize, renovate, or expand into your dream space. Opportunities like this don't come around often - especially with a lot this size, in a neighbourhood this loved. Don't just buy a home, invest in your future. (id:60365)
6785 Snow Goose Lane
Mississauga, Ontario
Welcome to 6785 Snow Goose Lanes. Located in the Prestigious & Unique Trelawny neighbourhood. Situated on a well treed very private lot at the end of the Cul-de-sac with tremendous Curb Appeal. This stunning 2830 sq ft home is meticulously maintained & beautifully redesigned with high end finishes & tasteful decor in 3600 sq ft of living space. The open concept Family Room features a floor to ceiling gas fireplace & ship-lap ceiling, combined with a Renovated Chef's kitchen w/granite counters, induction cooktop & wine fridge built-into the island, beautifully designed to take advantage of angles & windows to provide tons of natural light. The spacious separate Living & Dining rooms w/crown mouldings, wainscotting and gas fireplace are perfect for entertaining family & friends as is the marble floored Powder Room. The Primary Suite is huge w/sitting area, custom closet & Barn Doors to an Ensuite w/2 sinks, separate shower & Luxurious Claw Foot Tub. 3 more spacious Bedrooms & 4 piece Bath await you on the 2nd floor. The basement is perfect for guests, nanny or teenager with a spacious Bedroom, double closet, large 4 piece bath & open concept living space w/bookcases, electric fireplace & Kitchenette with B/In Microwave & B/In Beverage Fridge, perfect for late night snacks. What truly makes this home special is the private oasis backyard. Your cottage is right outside your door! It is Beautifully Landscaped with Trees, perennials, flowering shrubs and heated 16 x 32 in-ground pool all beautifully lit at night (Liner 2024). The resurfaced (2025) large custom multi-level deck has a sunken hot tub, composite railings with B/In lights & BBQ gas connection. Perfect for summer entertaining or lounging by the pool. Completing the outdoor paradise are garden sheds, lawn irrigation system, fenced area for the pool equipment and a spot that would be perfect for a kids climber. This home shows beautifully! ! This could be the move-in ready home you have been looking for! (id:60365)

