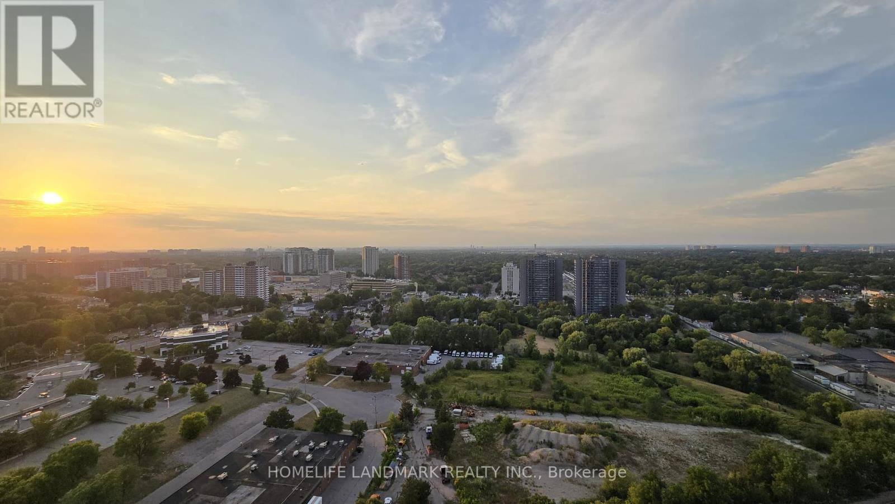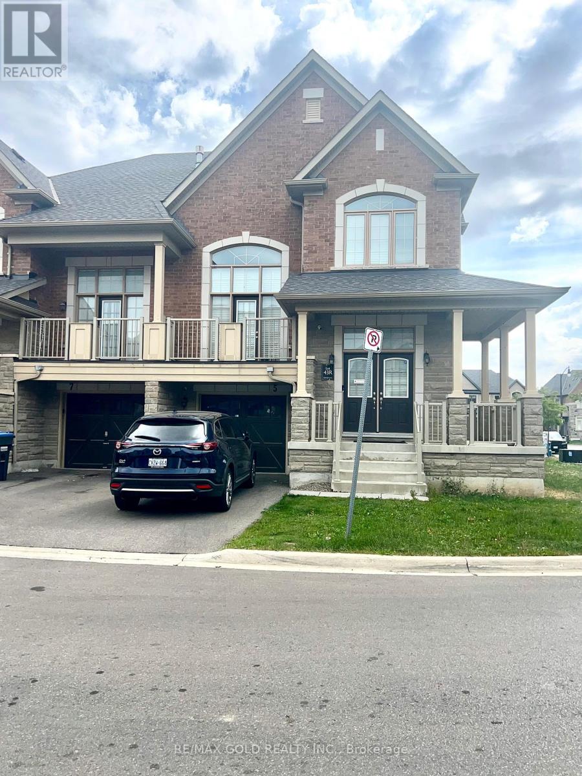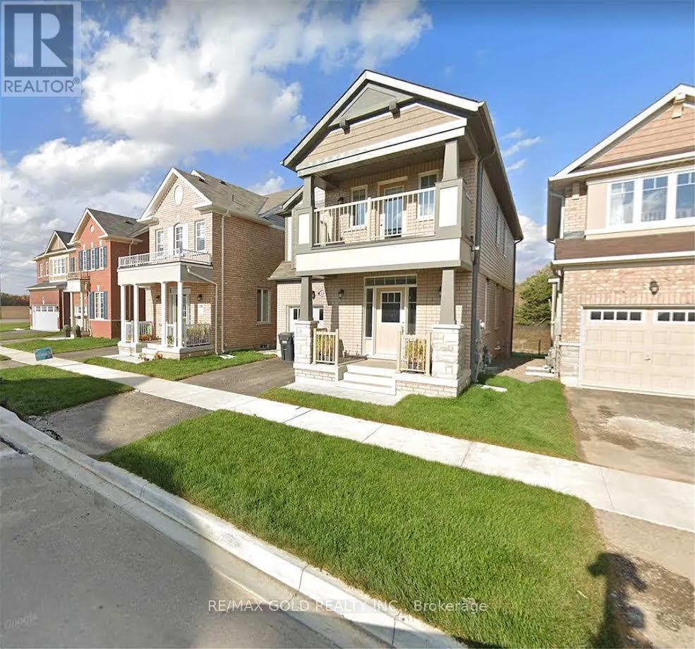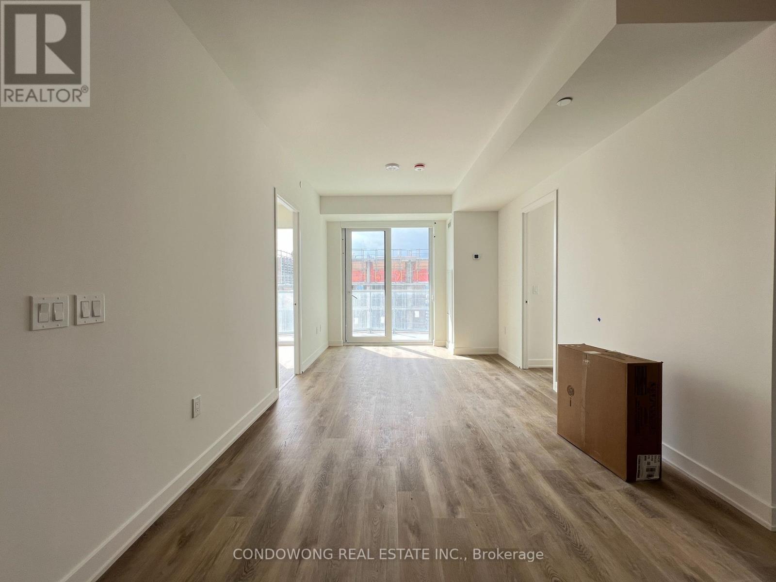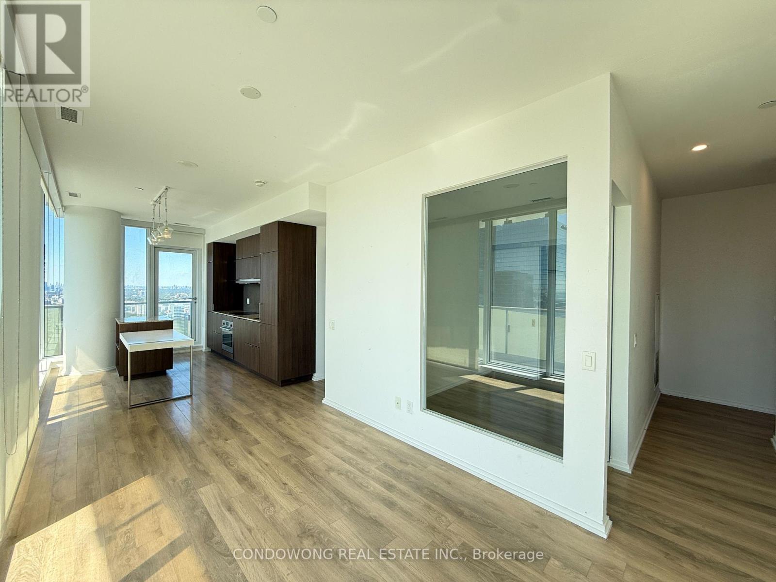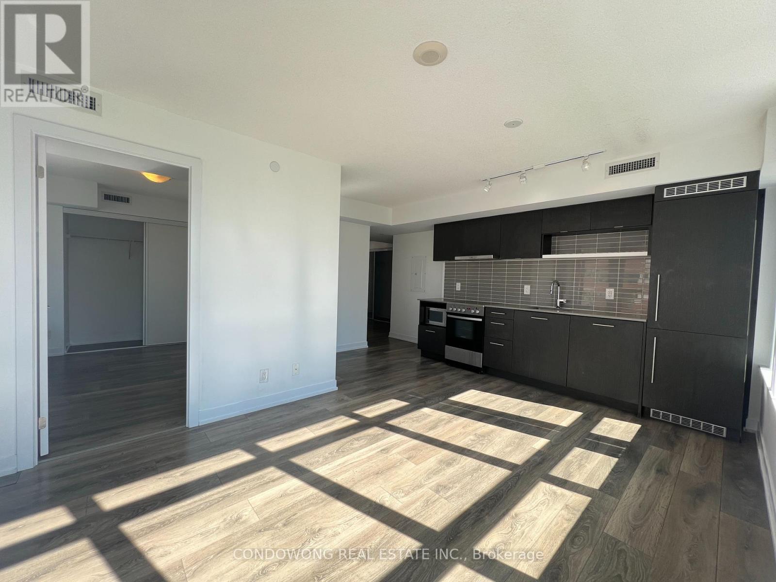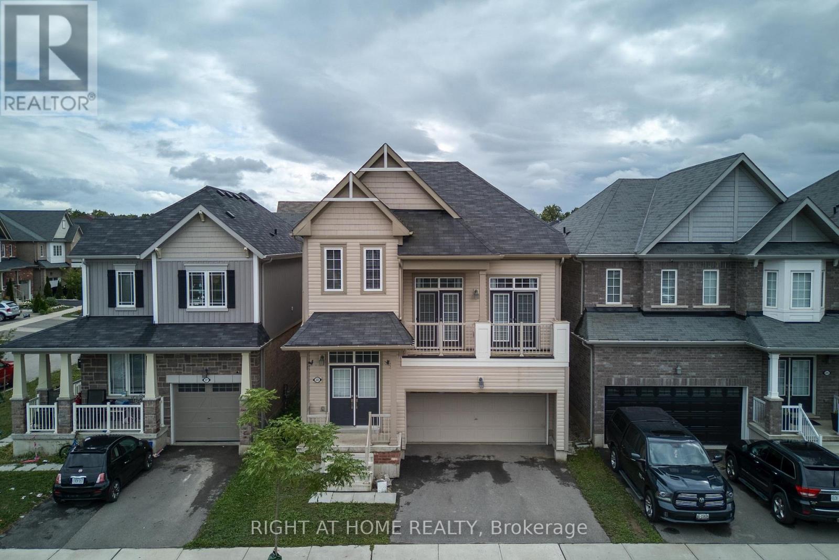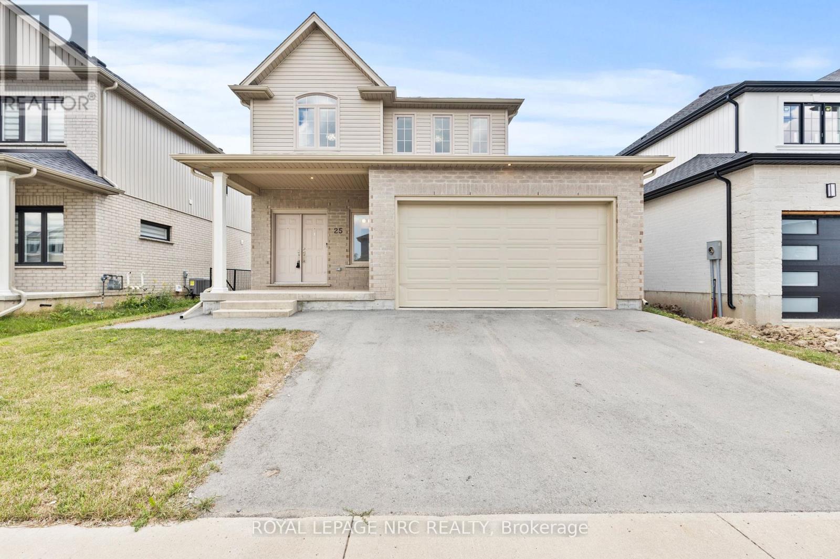4 Harfleur Road
Toronto, Ontario
Welcome to 4 Harfleur Road, an extensively renovated detached 2-storey home located in the highly sought-after Huntingwood community. Nestled on a premium 50.06 x 110.11 ft lot, this 4+1 bedroom, 4 bathroom residence was beautifully updated in 2025 with brand new interlock driveway, upgraded entrance, fresh paint, hardwood flooring and pot lights. The main floor boasts a bright living room and a spacious family room with walk-out to a large deck and beautifully landscaped backyard perfect for gatherings, entertaining, or quiet relaxation. The upper level features generously sized bedrooms offering comfort for the entire family. The fully finished basement adds versatility with a massive recreation/theatre room and an additional 3-pc bathroom, ideal for guests or extended family living. Prime location close to top amenities including supermarkets, Walmart, library, Ron Watson Park, golf courses, and Stephen Leacock Community Centre. This move-in ready home blends modern finishes with family-friendly functionality a true gem in the heart of Scarborough! (id:60365)
2618 - 275 Village Green Square
Toronto, Ontario
Welcome To Avani 2 At Metrogate, A Luxury Condominium By Tridel In The Heart Of Scarborough. This Spacious 1-Bedroom, 1-Bathroom Unit Is Perched On A High Floor With Large Windows Offering Stunning City Views. Featuring A Modern Open-Concept Layout, The Home Is Complete With A Sleek Kitchen Boasting Stainless Steel Appliances, Granite Countertops, And Ensuite Laundry. Residents Enjoy World-Class Amenities Including A Fitness Centre, Party Lounge, Guest Suites, Child Care Service, And 24-Hr Concierge. Conveniently Located Just Minutes From Hwy 401, Scarborough Town Centre, Kennedy Commons, Public Transit, And U Of T Scarborough, This Property Is Ideal For First-Time Buyers Or Young Professionals. (id:60365)
5 Faders Drive
Brampton, Ontario
Beautifully maintained 3-bedroom, 2.5-bath semi-detached home available for lease on a sun-filled corner lot in North Brampton (Wanless Dr & McLaughlin Rd). Offering 2,283 Sq Ft, this home features one large living and one large family room, a separate dining area, and a modern open-concept kitchen. The upper level includes convenient laundry and three spacious bedrooms. Additional highlights include a 2-car driveway, abundant natural light, and a family-friendly neighborhood. Ideally located within walking distance to Indian grocery stores, Malala Yousafzai School, parks, Tim Hortons, and a family clinic, with easy access to Mount Pleasant GO Station, major highways, schools, and shopping. Available October 1, 2025. (id:60365)
Basement - 52 Ringway Road
Brampton, Ontario
Beautiful, legal walkout basement apartment with a spacious open-concept living area, upgraded kitchen, and plenty of natural light, backing onto a private ravine lot in a prime Brampton location near Chinguacousy and Mayfield Rd. Features include a separate entrance, in-unit laundry, and one parking spot, with tenant responsible for 30% of utilities. Conveniently located close to Highway 410, schools, transit, and shopping. Suitable for professionals or a small family. Landlord requires rental application, job letter, recent pay stubs, Equifax credit report, and tenant insurance (id:60365)
1002 - 8 Rean Drive
Toronto, Ontario
Spacious open-concept, bright one-bedroom condo with a balcony, located at Daniels The Waldorf in the heart of Bayview Village prime location! Features an open concept kitchen with brand new stainless steel appliances, a large bathroom and a large bedroom with a walk-in closet. Excellent proximity to subway station and highways. Includes multi-million dollar amenities such as a concierge, indoor pool, sauna, party/media room, virtual golf, and visitor parking. Immediate possession available. All utilities (water, heat, and hydro) are included. Close to shops, dining options, great schools, and highways 401,404, and 407, as well as a community centre and library. (One Parking Spot and One Locker Are Included.) (id:60365)
3702 - 55 Mercer Street
Toronto, Ontario
This 3 Bedroom Suite with Balcony! Enjoy Proximity to Iconic Landmarks Such as the CN Tower, Rogers Centre, and the Vibrant Entertainment District Along King St W, or Take a Leisurely Stroll Through the Beautiful Clarence Square Park. With Convenient Access to Public Transportation and Major Thoroughfares, Including the St. Andrew Station and the Gardiner Expressway. Experience the Excitement of Downtown Toronto While Enjoying the Comfort and Convenience of Living at 55 Mercer St! Building Amenities Include 24 Hr Concierge/Security, Guest Suites, Gym, Rooftop Deck/Garden, etc. (id:60365)
4601 - 100 Dalhousie Street
Toronto, Ontario
Welcome To Social By Pemberton Group, A 52 Storey High-Rise Tower W/ Luxurious Finishes & Breathtaking Views In The Heart Of Toronto, Corner Of Dundas + Church. Steps To Public Transit, Boutique Shops, Restaurants, University & Cinemas! 14,000Sf Space Of Indoor & Outdoor Amenities Include: Fitness Centre, Yoga Room, Steam Room, Sauna, Party Room, Barbeques +More! Unit Features 3 Bed, 3 Bath W/ Balcony. N/W Exposure. Locker Included (id:60365)
3608 - 197 Yonge Street
Toronto, Ontario
Gorgeous 3 Bedroom Suite at Massey Tower with Stunning Views Over to Financial District, CN Tower & the Lake!! Huge Wrap-Around Balcony with Floor to Ceiling Windows! Efficient Layout Featuring Space Saving Appliances. Ready for immediate self-use or rental! Prime Condo Location Right Across From Eaton Centre And Just Steps From Dundas Square. Close To Financial District, U Of T, George Brown & Toronto Metropolitan University. (id:60365)
903 - 365 Church Street
Toronto, Ontario
Large, Very Spacious 1 Bed W/ Breathtaking View Of The City & Green Park. High-End Finishes/Modern B/I Appliances & Quartz Counter. High Ceiling W/ Lots Of Windows. Luxury Condo By Menkes, Amenities Incl Gym, 24/7 Concierge, Party Rm, Theatre Rm, Reading Lounge, Roof Top Terrace, Etc. Location At Heart Of Dt W/ Perfect Walk Score. Steps To Ryerson, U Of T, Loblaws, Eaton Center, College Park, 24 Hr Streetcar, Dundas Square, Subway Station, Financial District. (id:60365)
1704 - 203 College Street
Toronto, Ontario
Spacious Sun-Filled Condo in Downtown. 3 Bedrooms and 2 Bathrooms. Open concept Kitchen. Floor-to-ceiling windows. Excellent amenities: Concierge, Exercise Room, Party/Meeting Room. Steps To Shopping, Restaurants, Transportation (id:60365)
223 Thompson Road
Haldimand, Ontario
Welcome to 223 Thompson Road! This bright 5-bed, 4-bath, double-garage detached home in the new and growing community of Avalon is the perfect fit for modern family living. Built just under 5 years ago, the home offers a fresh and functional layout with 9' ceilings, a sunken foyer, and recently painted walls ('23), all complemented by pot lights ('21) and contemporary lighting updates ('23).The main level features a seamless flow from the breakfast area to the living spaces--ideal for hosting--while the Great Room stuns with soaring 12' ceilings and French doors opening to a balcony overlooking the Avalon Walkway. A large main-floor laundry room, tucked behind a separate door, includes its own washer and dryer for added convenience. Just off the kitchen, a versatile planning room offers the perfect setup for summer party prep with backyard access or serves as a bright personal workspace. Upstairs, spacious bedrooms wrap around the central Great Room. The luxurious primary suite includes a 5-piece ensuite and his-and-hers walk-in closets, offering the ideal retreat at the end of the day.The professionally finished basement (2023) adds versatility with a well-appointed in-law suite--perfect for extended family or multi-generational living. It includes 1 bedroom plus a den, full kitchen with stainless-steel appliances, open living and dining areas, and its own private laundry. A fire-rated door separates it from the main living area, offering privacy and comfort.The garage includes a 220V EV plug rough-in, ready for future electric vehicle charging. Located in a family-friendly area thats home to the upcoming Pope Francis Catholic Elementary School and Child Care Centre, this home offers space, comfort, and flexibility in one of Caledonia's most desirable pockets. (id:60365)
Upper Level - 25 Autumn Avenue
Thorold, Ontario
Step into this beautifully designed main floor apartment in Thorolds sought-after Rolling Hills community. A welcoming covered porch and double door entrance lead into an open-concept layout filled with natural light. The spacious living and dining areas flow seamlessly into a modern kitchen featuring quartz countertops, sleek cabinetry, stainless steel appliances, and an oversized island perfect for entertaining. Large patio doors off the dining room open to a 10' x 10' deck and generous backyard ideal for barbecues and outdoor gatherings .Upstairs, youll find three bright and generously sized bedrooms, each with excellent closet space. The primary suite includes a walk-in closet and a private 4-piece ensuite bath. Two additional bedrooms share a stylish full bath with upgraded quartz counters and fixtures. Quality finishes throughout include oak staircase, custom window coverings, luxury vinyl flooring, and upgraded light fixtures. An attached garage with inside entry adds everyday convenience. Located just minutes from Brock University, Niagara College, parks, and highway access, this home is perfect for families, professionals, or students seeking a well-designed space in a growing community. Inclusions: 1 washing machine, 1 dryer, fridge, electric range, built-in dishwasher, all ELFs & custom blinds. (id:60365)


