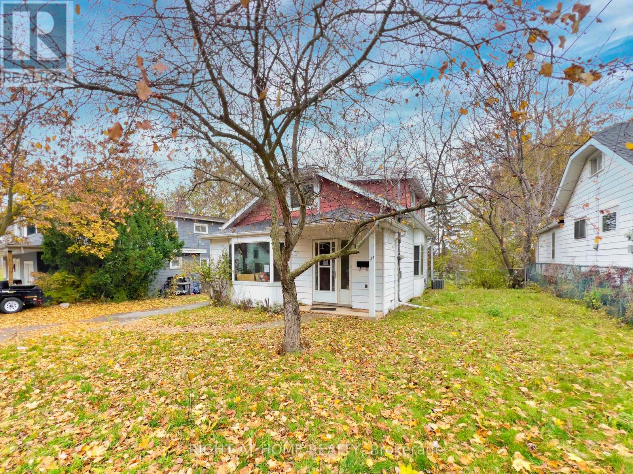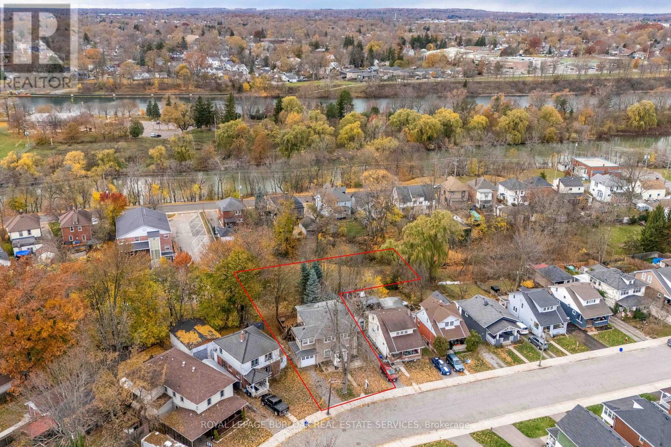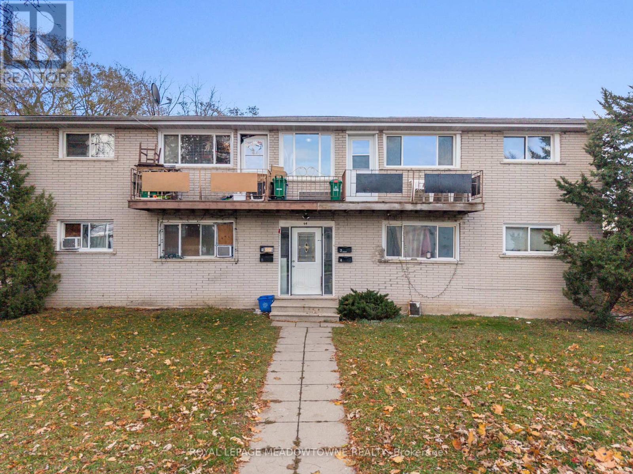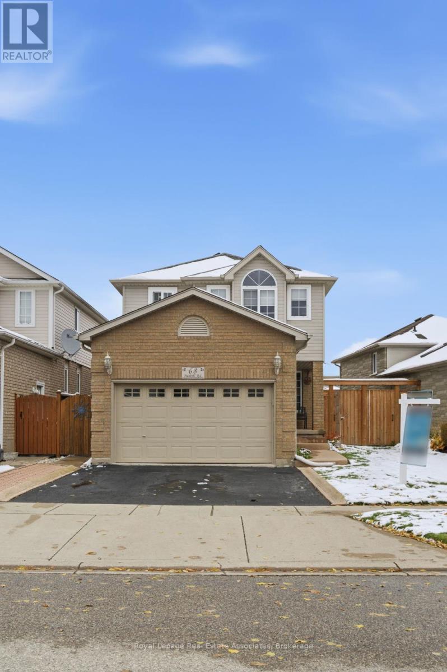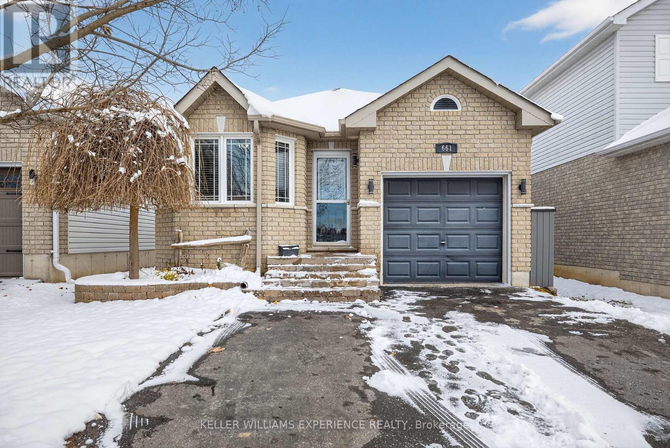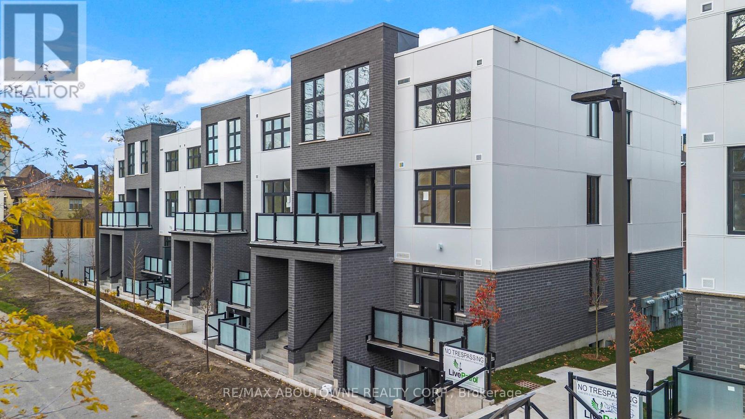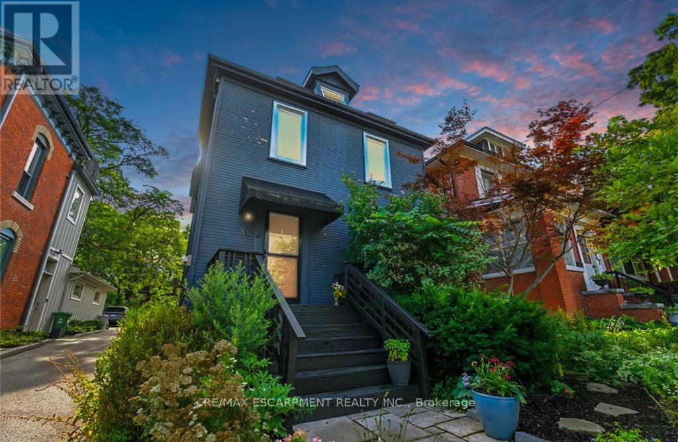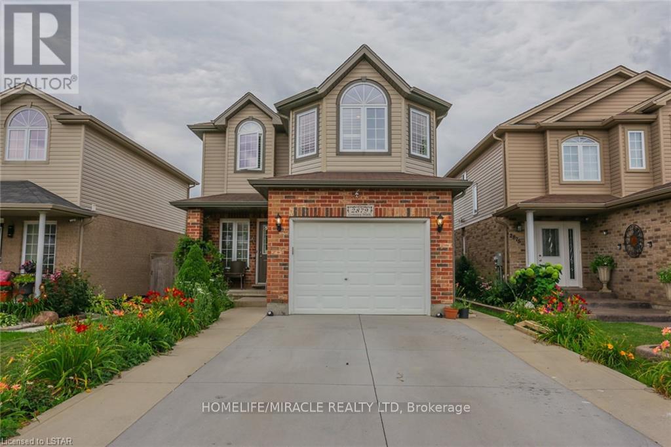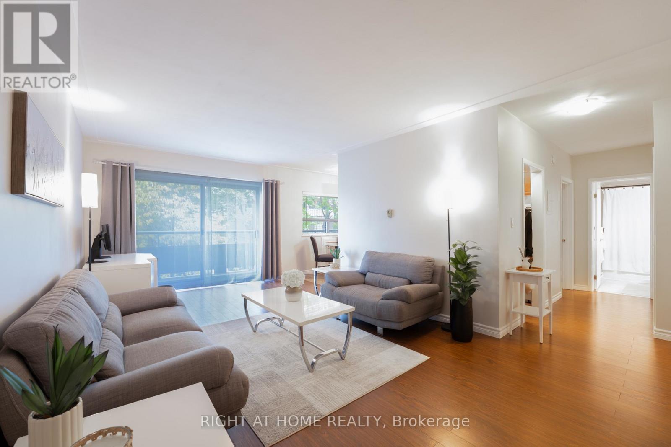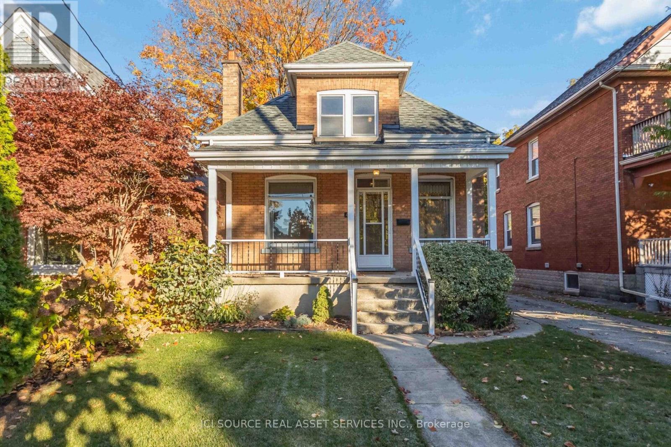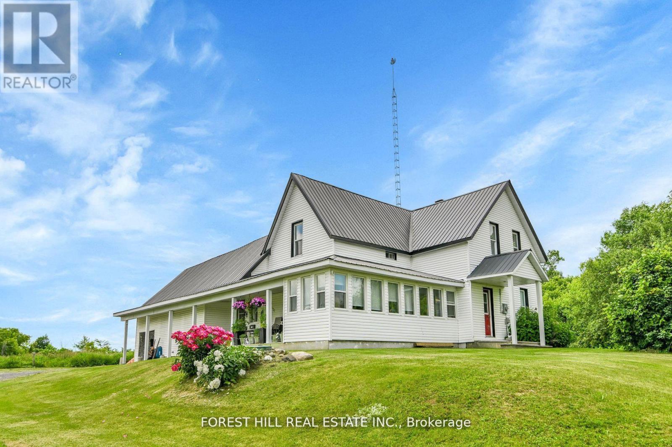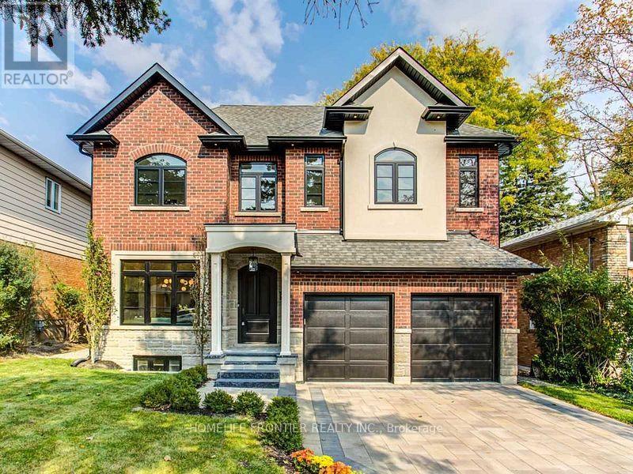178 Main Street W
Grimsby, Ontario
Prime opportunity in Grimsby's historic west end! This detached 1.5-storey home at 178 Main St W is ready for transformation. Located along the scenic Niagara Wine Route in southern Ontario, Grimsby offers charm, walkability, and quick access to the QEW-just 30 minutes to Hamilton and under an hour to Toronto. Featuring stone & mortar construction, concrete block foundation, and plans for a finished basement. Minimal landscaping makes this the perfect canvas-take on a project and turn it into your dream home. Ideal for builders, renovators, or investors looking to add value in a thriving community. (id:60365)
19 Margery Road
Welland, Ontario
Experience the extraordinary at 19 Margery Rd, a rare in-city estate set on an impressive 0.55 acres of pristine, beautifully manicured grounds. Enjoy unmatched privacy and a park-like backyard just steps from the charming and vibrant downtown Welland, as well as the Welland Recreational Waterway, which features scenic walking and cycling trails, parks, and seasonal community events along the canal. This legal up/down duplex offers two above-grade units, with the main level featuring 2 bedrooms and 1 bathroom, and the upper level offering 3 bedrooms and 1 bathroom. Recent updates include eight new windows with full capping, and a deck and exterior stairs overlooking the lush estate-style yard, completed in 2018. An opportunity like this, with sprawling land, total privacy, and a versatile income property in the heart of the city, is truly one of a kind! (id:60365)
94 Sixth Avenue
Brant, Ontario
Welcome to 94 Sixth Avenue, an ideal opportunity for those looking to start or expand their investment portfolio. This property offers four self-contained 2-bedroom units, each equipped with separate hydro meters and individual hot water heaters, making management straight forward and allowing for flexible rental arrangements. Units 1 and 2 are located on the main floor. Unit 1 features two bedrooms, an eat-in kitchen, a 4-piece bathroom, a spacious living room, plus exclusive access to the lower level, which includes a finished rec room and a large storage area-adding valuable additional space. Unit 2 offers two bedrooms, an eat-in kitchen, a 4-piece bathroom, and a comfortable living area. On the upper level, Units 3 and 4 both offer two bedrooms, an eat-in kitchen, a 4-piece bathroom, and living rooms that walk out to an open balcony, enhancing tenant enjoyment. The basement includes a shared laundry area, individual storage lockers for each unit, and extra storage for building use. Parking is located at the rear of the property and can be accessed from both Sixth Avenue and Division Street. Siding onto a quiet dead-end street and backing onto green space, the location provides a peaceful setting while still being close to key amenities. Tenants will enjoy walking distance to the Grand River, John Wright Soccer Complex, and the Community Centre, as well as convenient access to grocery stores, restaurants, Elements Casino, and the Wilfrid Laurier University and Conestoga College Brantford campuses. (id:60365)
68 Haskell Road
Cambridge, Ontario
Welcome to 68 Haskell Road located in the desirable Branchton Park neighbourhood of Cambridge. This beautiful 2 storey home offers a great IN LAW SUITE with Separate Entrance. Perfect for those looking for multi generational living. Boasting 3+1 Bedrooms, 3.5 Bathrooms, 1.5 Car Garage and nearly 1800 Square Feet this is the home you've been waiting for. The inviting main floor has been finished with trendy luxury vinyl flooring, neutral paint tones and open concept living. The bright kitchen boasts crisp white cabinetry, large centre island, stainless appliances, and ample counter space. Open to your living and dining room this space creates the perfect flow for entertainers, and growing families alike. The family room boasts vaulted ceilings, and walk out to backyard. The upper level of this home features a spacious primary retreat with 4 piece spa like en-suite, and spacious walk in closet. The additional two bedrooms both generous in size feature large closets, and picture windows. The main 4 piece bath perfectly serves the 2 additional bathrooms. The lower level of this home features a separate entrance to an 'in law suite'. With a kitchenette area, large living room, bedroom and 3 piece bathroom this is the perfect bonus space for growing families, or someone looking for a mortgage helper. The backyard of this home offers a stamped concrete patio, and ample space. Centrally located this home offers a great location close to all major amenities, great schools, parks and trails. (id:60365)
661 Clancy Crescent
Peterborough, Ontario
Welcome to 661 Clancy Cres, a beautifully maintained raised bungalow in one of Peterborough's sought-after west-end neighbourhoods. This bright and inviting home offers great curb appeal with a brick and vinyl exterior, an attached garage, and a private double driveway. Inside, hardwood flooring flows throughout the main level, featuring a spacious living room with coffered ceiling, an eat-in kitchen with pantry, and a dining area that walks out to a sunny deck overlooking a fully fenced backyard.Two bedrooms on the main floor include a generous primary bedroom and a second bedroom with a bay window, perfect for guests or a home office. The partially finished lower level adds incredible flexibility with two additional bedrooms, a laundry area, and a rough-in for a future second bath. Ideal for growing families, multi-generational living, or income potential.Enjoy year-round comfort with gas forced-air heating and central A/C. Outside, relax in your fenced yard with gazebo, hot tub, and gas BBQ included. Conveniently located near parks, schools, golf, hospital, and places of worship, this home offers the perfect balance of tranquility and accessibility.Nothing to do but move in and enjoy. (id:60365)
73 - 31 Mill Street
Kitchener, Ontario
Welcome to this brand-new, never-lived-in 1-bedroom condo offering modern comfort and convenience in one of Kitchener's most vibrant communities. The open-concept layout features a contemporary kitchen overlooking the dining and living areas, a spacious bedroom, a 3-piece bathroom, and in-suite laundry. Step out onto the private balcony for fresh air and relaxation. Includes one owned parking space. Enjoy morning coffee at a nearby café, stroll or bike along scenic trails, skate at Victoria Park in winter, or unwind in the beautifully landscaped surroundings. Perfect for professionals or first-time buyers seeking style, walkability, and connection in a dynamic urban setting. (id:60365)
35 Mountain Avenue
Hamilton, Ontario
Incredible opportunity in the heart of desirable Kirkendall South! This charming 2.5-storey home sits on an impressive 198-foot deep lot and boasts a resort-style backyard featuring a saltwater pool, stamped concrete, raised deck, vegetable garden and bonus shed space, an entertainer's dream! Inside, you'll find a bright, open-concept layout full of character, original pine floors, high ceilings, and large principal rooms. The main level offers a functional kitchen with walkout to the yard, spacious living and dining areas, and a convenient 3-piece bath. Upstairs, the primary retreat impresses with a vaulted ceiling, skylight, ensuite privilege to a renovated bathroom, laundry access, and garden doors - perfect for a future second-storey deck. A second bedroom and a versatile den complete this level. The third floor is fully finished and currently used as a third bedroom. Recent improvements include windows and solar panels completed in 2023. This home offers the perfect blend of charm, function, and outdoor luxury - all just steps to Locke Street, parks, top schools, and trails. (id:60365)
2879 Lemieux Walk
London South, Ontario
3+1 Bedrooms With Finished Basement ( Entire Property ), 3 Full+1 Half Washroom ,With Extra Family Room Up Stairs, Ensuite Bathroom, Walk In Closet, Beautiful Tile, And Engineered Hardwood On Main. Upgraded Features Throughout, This Bright And Airy Home. Includes 5 Appliances, And Insulated Garage Door. Almost 1800 Sq Ft Upstairs plus basement. Entrance To Garage From Inside House. Perfect Floor Plan. 5 Car Parking, 4 Outside And 1 In Garage. Utilities Not Included In Rent Has To Paid Separately By Tenant and also water heater rental. Pictures are old. (id:60365)
211 - 11 Woodman Drive S
Hamilton, Ontario
Welcome to this immaculate end unit, where pride of ownership and attention to detail shine through. This freshly painted, move-in-ready home is perfect for first-time buyers or savvy investors. Beautiful and solid laminate flooring throughout enhances the unit's character, along with updated light fixtures, kitchen/door handles and updated baseboard heaters for optimal comfort. The large bedroom offers two built in closets as well as additional storage space in the hallway. Relax and unwind on the large balcony, offering lots of space for any family gatherings. Commuting and errands are a breeze: the location is unparalleled, offering ultimate convenience with public transit, shopping, schools, doctor's offices, the QEW, and the Red Hill Expressway. Unit comes with one locker and parking space. (id:60365)
412 Grosvenor Street
London East, Ontario
Welcome to this beautifully restored 1.5-storey detached home in the heart of Old North, one of London's most desirable neighborhoods. This move-in-ready home offers timeless character and thoughtful upgrades throughout. The main floor features a large staircase at the entrance, original pocket door, refinished original hardwood floors, a spacious living and dining area, and a completely renovated kitchen with a breakfast nook. Upstairs, you'll find two bedrooms, new flooring throughout, and a 4-piece bathroom with heated floors, soaker tub and walk-in glass shower. The lower level includes a 3-piece bath with shower and a bonus room to be negotiated by buyer. Additional highlights include: Detached garage, Fenced Backyard Newer furnace and roof, Large front covered patio overlooking Grosvenor Street, Original stained glass windows and front door. Located on a tree-lined street just minutes from downtown, top-rated schools, parks, and restaurants, this home offers the perfect blend of location, lifestyle, and charm. *For Additional Property Details Click The Brochure Icon Below* (id:60365)
3574 Avonmore Road
North Stormont, Ontario
Set amidst the peaceful countryside of North Stormont, this beautifully updated Century home offers the perfect blend of heritage charm and modern living. Nestled on 5.5 acres of open, usable land, this property speaks to those seeking a quieter lifestyle without compromising convenience just 20 minutes from Cornwall and 45 minutes to Ottawa. Inside, the home features a rare open-concept main floor layout, with stunning pine floors, ideal for gathering and entertaining. A large kitchen with functional layout provides ample space for cooking and connection, while the gorgeous staircase serves as a striking focal point, honoring the home's historic roots with undated touch. Upstairs, you'll find three spacious bedrooms, two bathrooms, and newly installed laminate flooring that adds warmth and refinement. This home is more than just a residence its part of a community where heritage matters. North Stormont is known for its strong agricultural roots, close-knit communities, and growing appeal to those looking for affordability and a slower pace. With century homes, old churches, and community halls dotting the landscape, the area celebrates its past while welcoming a new generation of rural homeowners. Whether you're dreaming of starting a garden, enjoying open space, or simply settling into a home with character and comfort, this property is your opportunity to embrace country living at its finest. (id:60365)
20 Arrowstook Road
Toronto, Ontario
Welcome to this magnificent custom-built luxury home in the heart of prestigious Bayview Village. Modern Elegant Design with Countless Lavish Finishes, This stunning custom-built residence is a masterpiece of modern architecture, crafted for the discerning homeowner who values exquisite detail. Set on a generous 50 x 151-foot lot, this home offers over 5,000square feet of opulent living space. A true rarity, it caters to design enthusiasts and individuals desiring an enhanced lifestyle in the highly sought-after Bayview Village area of Toronto, just moments away from upscale shopping at Bayview Village and convenient access to major highways and transit options. This home is understated luxury at its finest with a mudroom entrance from the garage, 4 generous bedrooms each with its own ensuite bath. No small detail has been missed. A covered portico in the backyard is an entertainer's delight, and a walk-up basement with a separate living room alongside a guest suite and ensuite makes this home everything you've been waiting for in luxury. (id:60365)

