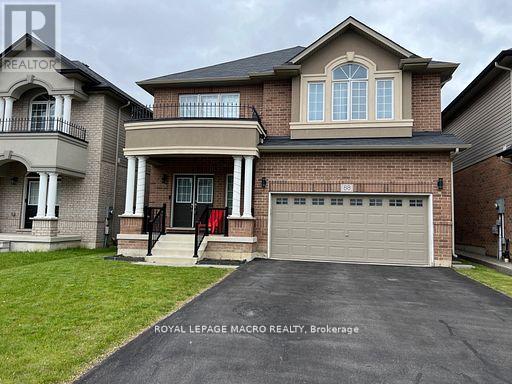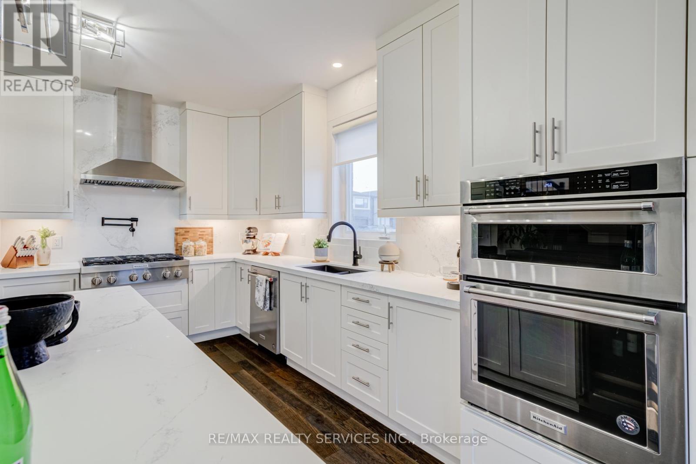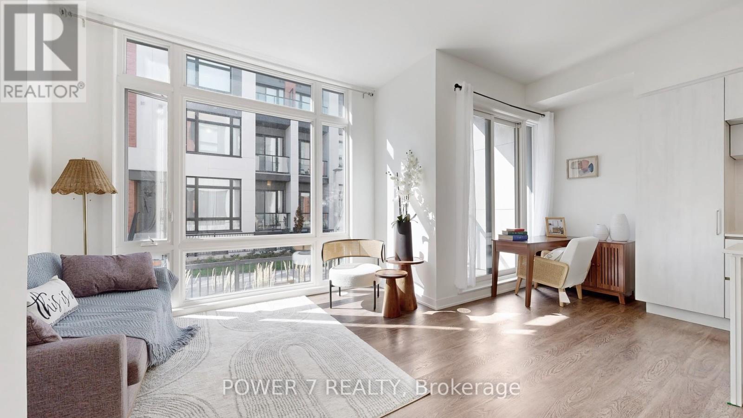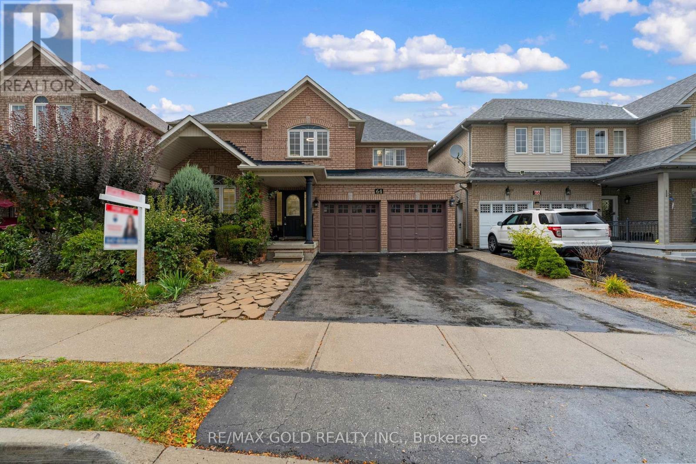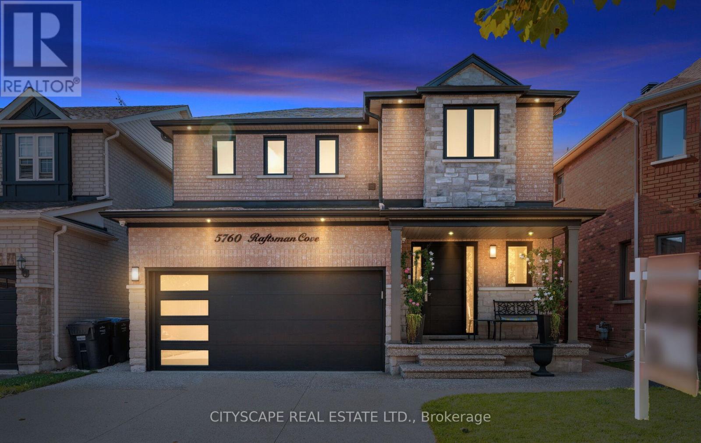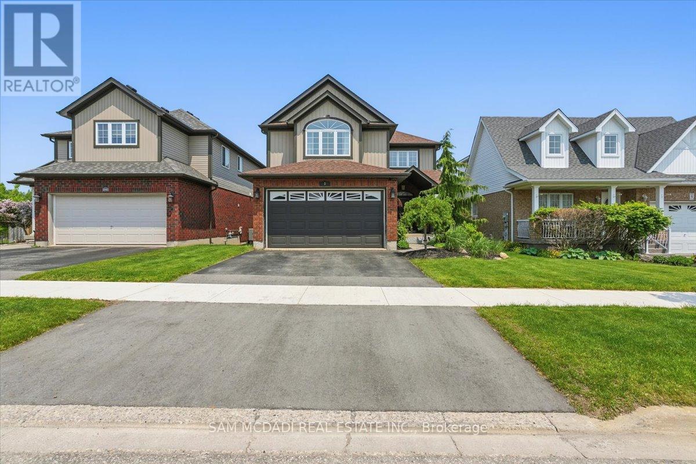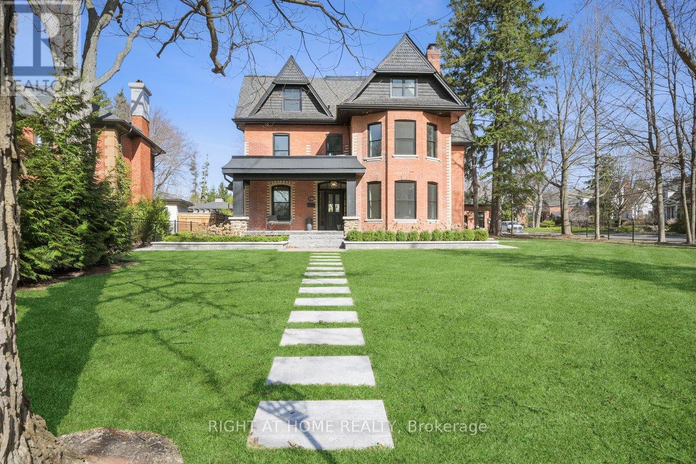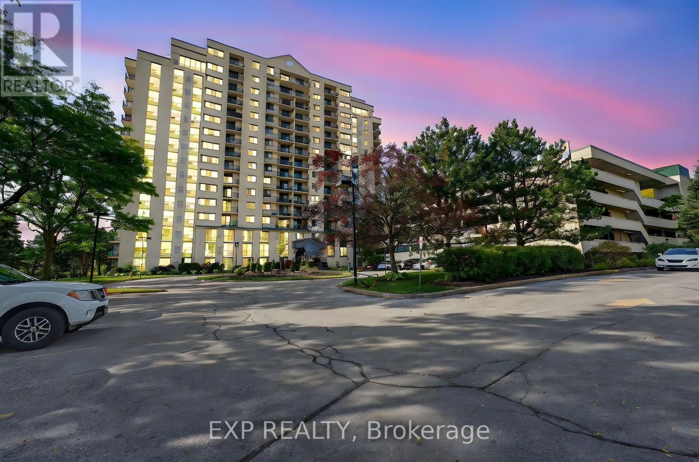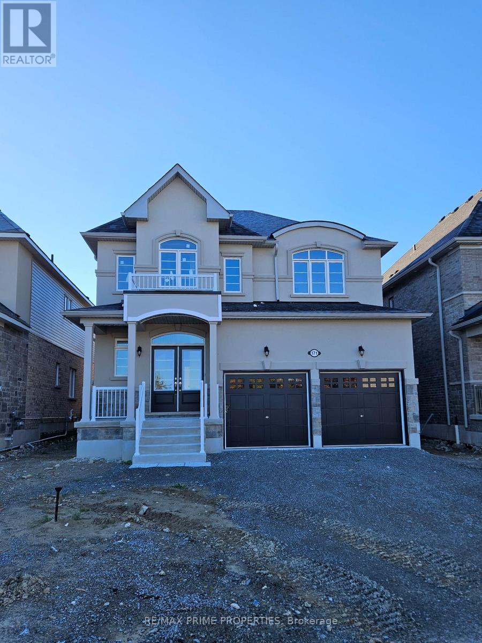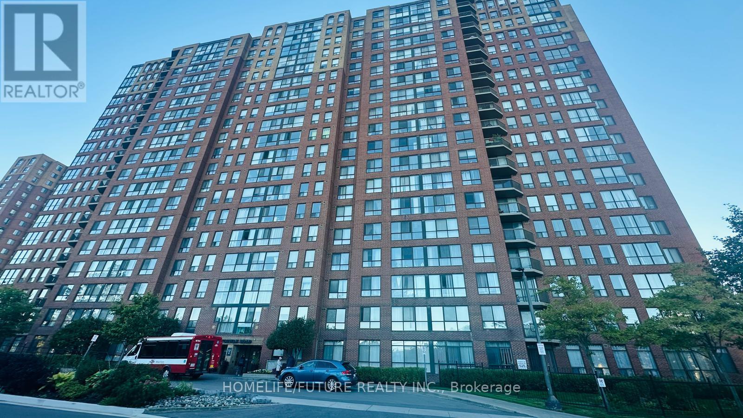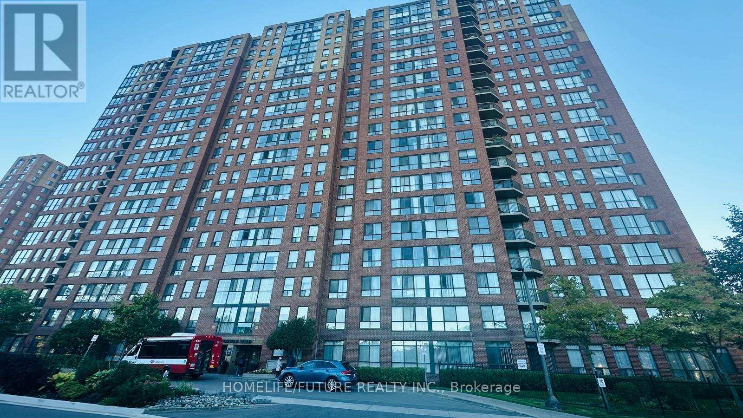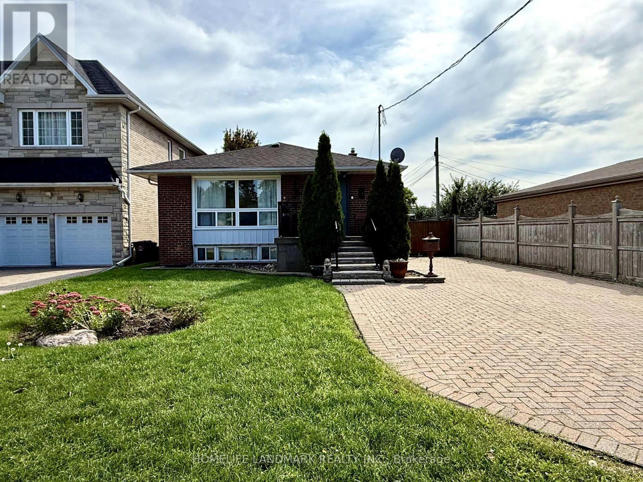88 Bellroyal Crescent
Hamilton, Ontario
Stunning 4-Bedroom Detached Home with Modern Amenities on a Big Size Lot For Sale. Discover the perfect blend of comfort and elegance in this beautiful, Detached house, less than 6 years old, situated on a generous 42'X 140' Feet lot. This home boasts over2900+ sq ft of living space, including 4 spacious bedrooms, a loft, one Office/library,3.5 bathrooms, and a versatile Oversize loft 14'X 11'Elegant Interior: The main floor features gleaming hardwood flooring and an oak staircase. Gourmet Kitchen: Upgraded with granite countertops, a center island, and beautiful cabinetry, this kitchen is a chefs dream. A stainless steel fridge, stove, OTH microwave, and dishwasher are included. All Electrical light fixtures, window coverings, and Washer and dryer are included in the price. Convenient Layout: The main level includes a bedroom, perfect for guests or a home office, along with a spacious family room and a main floor laundry room. Luxurious Master Suite: The master bedroom features a walk-in closet and a 4-pieceensuite bathroom, offering a private retreat. There are four bedrooms, two of which have ensuite bathrooms; the other two have jack-and-jill bathrooms a total of 3.5 Bathrooms. Ample Space: Huge unfinished basement with a Legal Separate Entrance to provide plenty of room for your families future needs or to serve as income potential. Outdoor Living: Enjoy a vast backyard with a shed, perfect for outdoor activities and storage. Double car garage inside entry from garage with front yard driveway parking of 4 cars, and no sidewalk. Proximity to schools, parks, shopping, transit, and GO station. (id:60365)
182 Klein Circle
Hamilton, Ontario
Beautifully upgraded 4-bed, 3-bath home in Ancasters sought-after Meadowlands! This executive residence features 10-ft ceilings, hardwood floors throughout, oak stairs, custom millwork, wallpaper accents, and stylish upgraded light fixtures throughout. The designer kitchen boasts quartz countertops, extended pantry cabinetry, pot filler, wine fridge, and built-in KitchenAid appliances including a 6-burner gas stove. Relax in the open-concept living room with a gas fireplace and electric blinds. Upstairs, enjoy a luxurious primary suite with spa-like ensuite featuring quartz counters, upgraded tiles, and a freestanding soaker tub. Includes home surveillance system, custom blinds, and a double garage. Located near Ancaster High School, big box stores, scenic trails, and waterfalls. (id:60365)
1009 - 14 David Eyer Road
Richmond Hill, Ontario
Stylish stacked townhouse located in the prestigious Richmond Green neighborhood, this bright and spacious 2-bedroom, 2.5-bath residence offers 959 sq ft (ground and lower level) of thoughtfully designed living space plus 111 sq ft of private outdoor terrace. The open-concept main floor boasts soaring 10-foot ceilings and premium laminate flooring throughout. The contemporary kitchen is equipped with built-in appliances and a large breakfast island, perfect for casual meals or social gatherings. The generously sized primary bedroom offers a luxurious 4-piece ensuite with a sleek glass shower, while the second bedroom walks out to the terrace. Located steps from Richmond Green Park with its extensive sports facilities and year-round family activities, and close access to Costco, shopping and dining. Easy Access to Highway 404, Top School Zone: Richmond Hill S.S./ H.G. Bernard P.S. (id:60365)
64 Beachpoint Boulevard
Brampton, Ontario
Fabulous detached home in fletchers meadow! This home is amazingly warm and inviting! this stunning property boasts a beautiful front garden that welcomes you with it's lush greenery and vibrant colors. The backyard is equally impressing and well maintained garden perfect for relaxation and entertainment .The property also features a fully finished basement providing additional living space and possibilities. Inside the beautiful layout a gorgeous hardwood floor adds charm to the home and making it truly unique and a desirable place to call home. (id:60365)
5760 Raftsman Cove Street
Mississauga, Ontario
Welcome to 5760 Raftsman Cove A Home That's Been Truly Loved. This exceptionally well-cared-for detached 3 bedroom, 3+1 bathroom home offers the perfect blend of comfort, space and warmth in one of Mississauga's most admired communities. From the manicured landscape to the inviting interior, pride of ownership is evident at every turn. The main floor features a bright, open layout ideal for both everyday living and entertaining. A spacious kitchen flows into the living and dining areas, creating the ideal space for family gatherings. The second floor comes with three generous size bedrooms and a separate laundry room, the large primary bedroom features a lovely En-Suite & walk-in closet. The fully finished basement offers incredible flexibility with additional living space along with a 2pc bath. Outside you'll find the Landscape has been Tastefully upgraded with a spacious modern design to insure you enjoy the patio along side the relaxing Hot-tub, perfect for entertaining. Important updates include: Hot tub, Shingles, Furnace, Windows & Doors, garage Doors/floors/storage, Irrigation System, Concrete, Paint and much more... This home is located in the heart of Churchill Meadows Close to schools, transit, shopping, highways and Credit Valley Hospital. A MUST SEE!!! (id:60365)
3 Maude Court
Orangeville, Ontario
Welcome to this exceptional 4-bedroom, 3.5-bathroom family home in Orangeville's highly desirable West End, perfectly situated on a rare, quiet cul-de-sac in a safe, child-friendly neighborhood. A private covered porch leads to a grand two-story entrance that sets the tone for the bright, spacious layout throughout. The main floor features a generous home office ideal for remote work or study and a beautifully updated, open-concept kitchen equipped with new KitchenAid appliances, refreshed cupboards, stone countertops, and a layout that flows seamlessly into the inviting living room, creating the perfect space for everyday living and effortless entertaining. From the kitchen, step out to a large two-tier deck, ideal for outdoor dining, barbecues, or simply relaxing in the peaceful backyard setting. Upstairs, the spacious primary bedroom offers a walk-in closet and a private 4-piece ensuite, while three additional bedrooms provide comfort and flexibility for growing families. All 3.5 bathrooms in the home are tastefully updated to suit modern living. The Professionally finished basement with bamboo flooring offers excellent versatility , featuring a 3-piece bathroom with a large tiled walk-in shower and a built-in infrared heat sauna ideal for relaxation after a long day. An additional room with a salon style sink presents a unique opportunity to run a home-based business. The basement also includes a huge laundry room with a brand-new washer and dryer, adding to the home's practicality. A 2-car garage and double driveway provide ample parking for family and guests. Recent upgrades include a new roof (2022), water softener (2024), and a stylish new front door (2019). Located within walking distance to both elementary and Secondary Schools, this move-in ready home offers the perfect blend of comfort, location, and life styled don't miss your chance to make it yours! (id:60365)
2187 Lakeshore Road
Burlington, Ontario
Completely renovated show home in the heart of Burlington. Set on a rare 86 x 150 ft lot, this iconic residence offers over 4500 sq. ft. of luxury living. A perfect blend of timeless design and modern elegance, featuring chevron hardwood, custom cabinetry, and designer finishes throughout. The main floor boasts a chef's kitchen with oversized waterfall island, built-in appliances, and servery, flowing seamlessly to the formal dining room, office, and family room with floor-to-ceiling windows and gas fireplace. Upstairs, three oversized bedrooms each offer private ensuites and built-ins. The third level impresses with a skylit lounge plus two additional bedrooms, both with ensuites. A rare opportunity to own a truly Luxury Certified home in one of Burlington's most coveted locations. (id:60365)
906 - 75 Ellen Street
Barrie, Ontario
UNIQUE DESIGN and STUNNING VIEWS. Make your dream of living on the waterfront a reality. The Regatta and The Marina Bay towers are established on the largest property right across from Barrie's Centennial Beach. This GATED enclave is offering plenty of GREEN SPACE with beautifully landscaped grounds and an abundance of PARKING for visitors, features that you will hardly find at any downtown condo buildings. FULLY RENOVATED unit with quality finishes and functionality, you will feel at home the moment you cross the door step! From the warmth and richness of its hickory wide plank engineered hardwood to the elegant "Silestone" quartz counter tops, you will enjoy the flow and the feel of the space. All appliances are FULL SIZE for your convenience and enjoyment. Be the witness of marvellous sunrises over Kempenfelt Bay and take advantage of the waterfront trails for an easy walk to downtown. This is truly a lifestyle! Steps to GO Train and public transit. New Furnace & A/C installed in 2022. Napoleon fireplace 2021. All appliances replaced in 2020. Water and Hot Water are included in Condo fees. Low electricity bill averaging $75/month, no gas. Unit size is 640 sqft. (id:60365)
171 Hawkins Street
Georgina, Ontario
Brand new 4-bedroom detached home for lease in Cedar Ridge subdivision in Sutton. This home has never been lived in and is 2,572 sq. ft. Features include 4 bedrooms, 3 full washrooms on the upper level & one 2-piece on the main, 9 foot ceilings and laminate flooring throughout the main level. The kitchen has upgraded cabinetry, extended uppers, light valance board, stainless steel appliances, water connected to the fridge, separate family room with cozy gas fireplace, plus a formal living room, upgraded stairs and railings. Primary bedroom has a 5-piece suite washroom and W/I closet. Jack & Jill bathroom between 3rd and 4th bedroom, laundry room on upper level. Minutes to Downtown Sutton, close to Jacksons Point Beach & Sibbald Point Provincial Park, schools, shopping, access to Hwy 48 and 10 minutes to Keswick & Highway 404. More pictures to follow. Requirements include; credit check, references, rental application, employment letters and first & last due upon acceptance of an offer. Utilities are in addition to base rent and tenant insurance is required. (id:60365)
606 - 330 Mccowan Road
Toronto, Ontario
Bright And Spacious 2-Bedroom, 2 Full Bathroom Condo With A Versatile Solarium Perfect For A Home Office Or Reading Nook. Well-Maintained Unit In A Sought-After Building Offering Great Amenities. Prime Location Close To TTC, GO, Schools, Shopping, Parks, And Scarborough Town Centre. Includes Parking And Locker. Ideal For First-Time Buyers Or Investors. (id:60365)
606 - 330 Mccowan Road
Toronto, Ontario
Bright And Spacious 2-Bedroom, 2 Full Bathroom Condo With A Versatile Solarium - Perfect For A Home Office Or Reading Nook. Well-Maintained Unit In A Sought-After Building Offering Great Amenities. Prime Location Close To TTC, GO, Schools, Shopping, Parks, And Scarborough Town Centre. Includes Parking And Locker. Ideal For First-Time Buyers Or Investors. (id:60365)
3 Colony Road
Toronto, Ontario
Welcome To This Spectacular, Well Maintained Luminous 3+3 & 3 Baths Solid Brick Bungalow On A Deep 166 by 47 Lot in Desirable Wexford,Enough To Park 4 + 1 On An Elongated, Paved, Interlock Driveway With A Professionally Designed Gate Which Completely Opens Up For Additional RV Parking/Convenient Backyard Access! A Charming Family Home, Open Concept Kitchen, Living & Dining Area, Quartz Counter Tops, Centre Island, Stainless Steel Appliances On Main Floor Consisting 3 Bedrooms, Hardwood Floors Throughout, New Bathroom, New Picturesque Windows Overlooking Its Most Beautiful Professionally Landscaped Zen Garden Haven Designed By Landscaping Artist/Prideful Owner! Now, Step Into Its Separate Entrance, Brightest, Fully Renovated Basement, Kitchen, 2 Bedrooms Bath, Great Potential Rental Income, Plus Additional Self Contained Rec-Room/Family Room/In-Law En-Suite! Boasting Again The Sunlit Tree Lined Backyard With Japanese Maples, 2 Large Sheds Strategically Located For Easy Access! Craftsmanship With Love: Treehouse W/Slide, Firepit, Bench, Etc.. Great for Family BBQs, Parties For 30+ Including You To Enjoy! Convenience Is The Key Near DVP/401 & TTC /Subway Stn! Great Restaurants, Parks, Libraries, Reputable Art School etc (id:60365)

