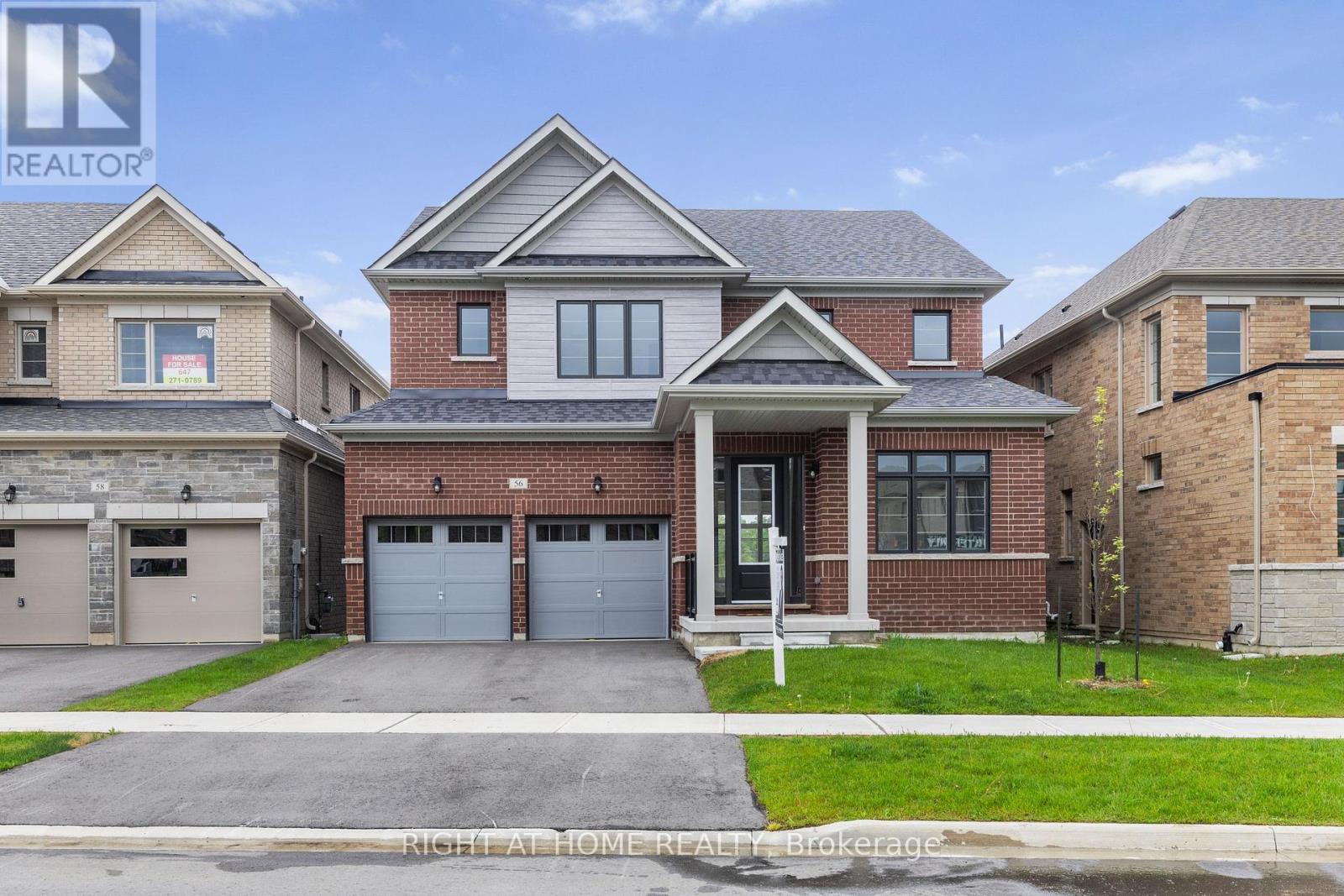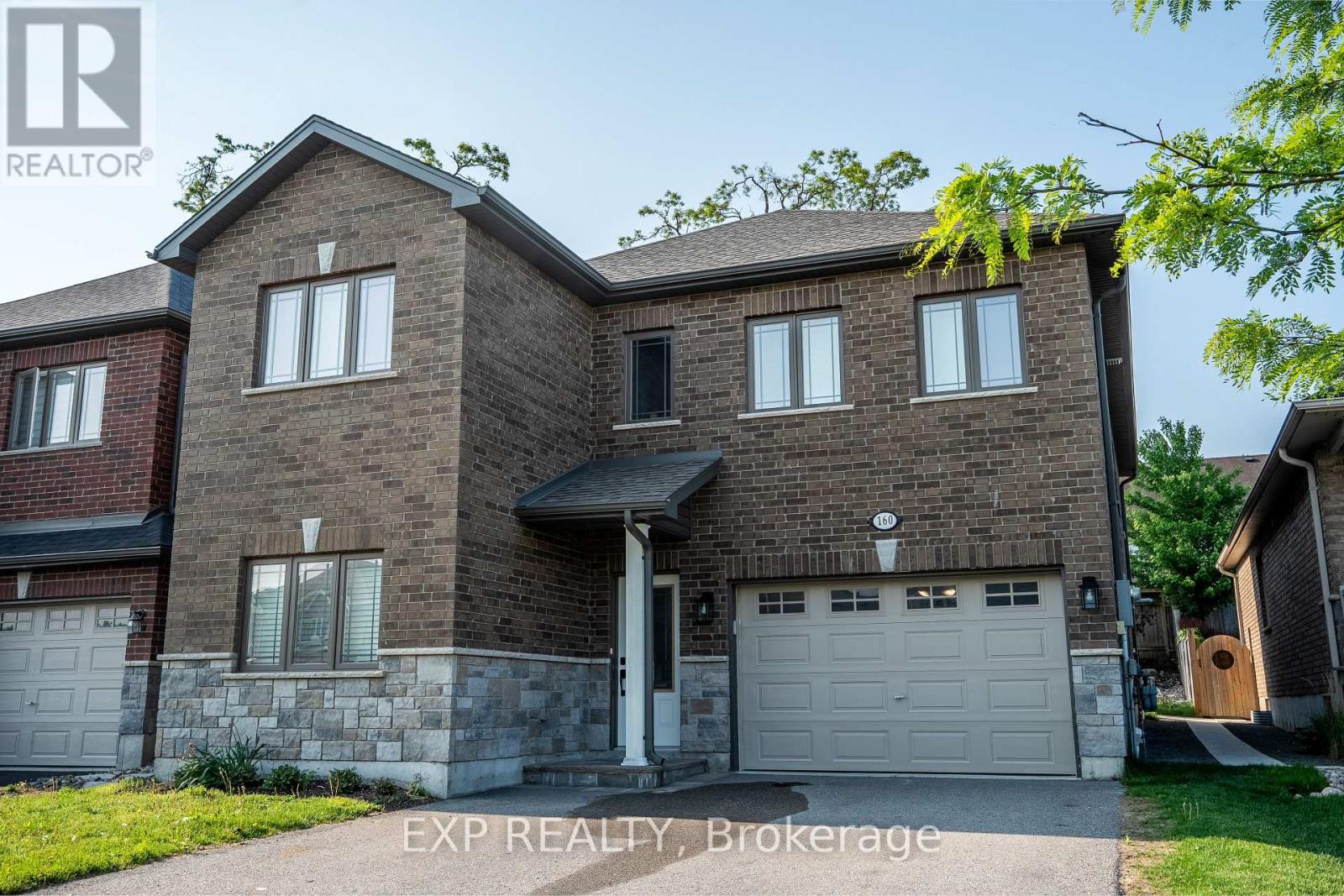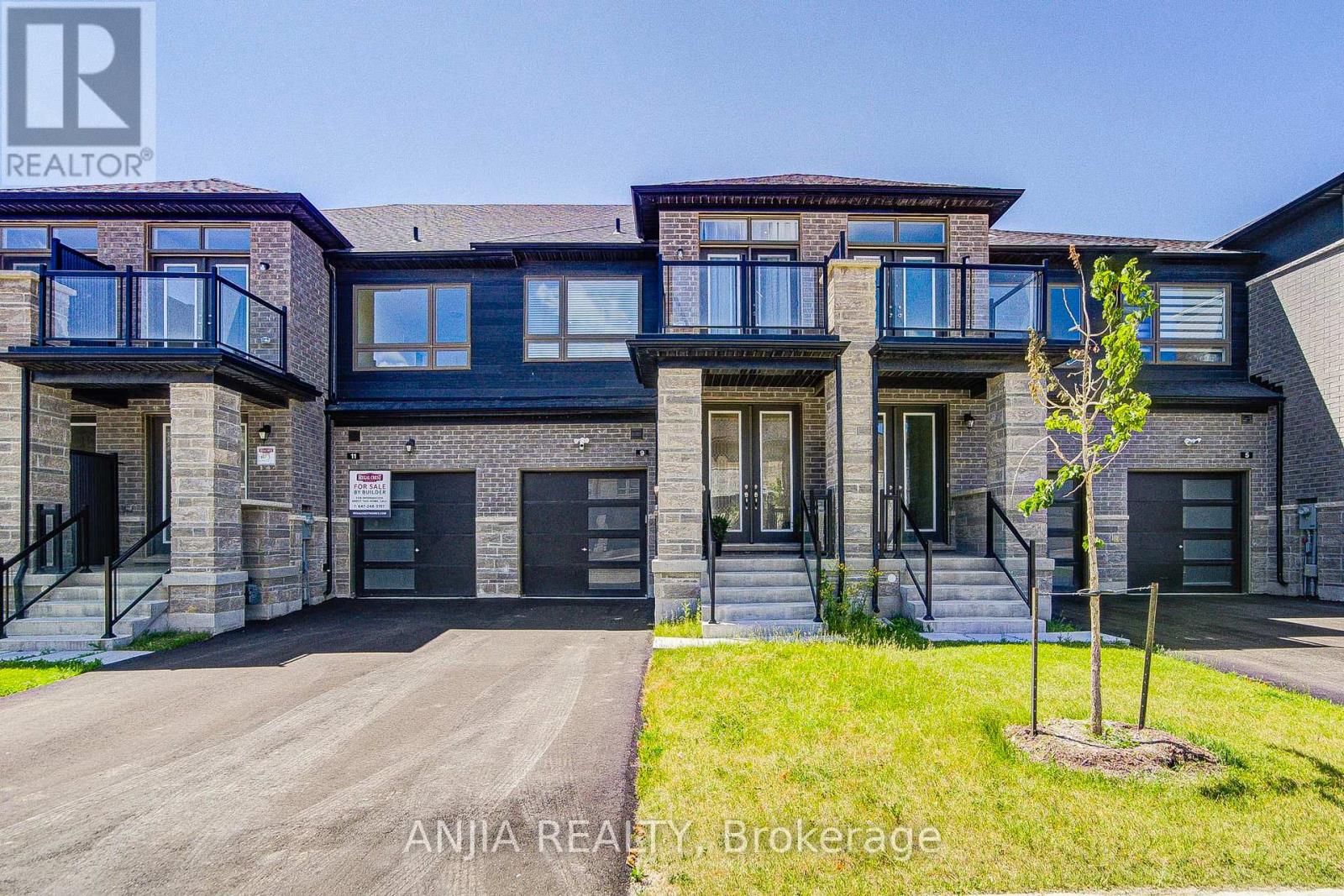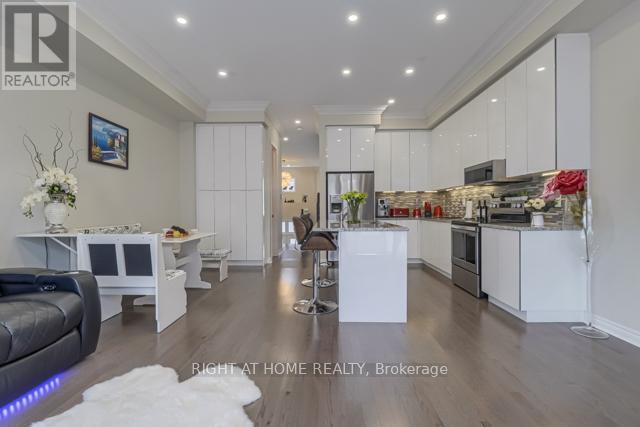124 Queen Street
Barrie, Ontario
An incredible opportunity to own a fully detached home in a highly desirable east-end neighbourhood near Codrington, just moments from Barries beautiful waterfront. Lovingly maintained by its original owner, this well-built home offers unbeatable value, location, and long-term potential. Set on a large, mature, and fully fenced lot, the property provides privacy, space to grow, and endless possibilities. The oversized detached garage is perfect for storage, hobbies, or a workshop. Inside, the home features key updates including a newer roof and furnace, offering peace of mind for years to come. Enjoy the convenience of being close to schools, parks, downtown shops, commuter routes, and the lakefront. Whether you're a first-time buyer ready to break into the market or an investor looking for a promising addition, this property delivers on all fronts. (id:60365)
56 Calypso Avenue
Springwater, Ontario
Welcome to 56 Calypso Avenue! This Sundance Homes "Grove" Model boasts a whopping 2939 SQFT of living space. Tastefully upgraded with 6" Hardwood Floors, and Matching 13"x13" tiles throughout the home. The main living space boasts massive bright windows over looking a tranquil green space and pond. This home is designed with entertaining in mind, with a massive kitchen, breakfast room and servery and pantry leading into the formal dining space. Enjoy coffee on the balcony through the double doors in the kitchen. A well sized office greets you at the front of the house with a well sized office, perfect for WFH days. Upstairs, there's room for the whole family! The primary bedroom features a walk in closet, spa like ensuite with stand alone tub and a bonus wellness room! Two more generously sized bedrooms connected through a jack&jill bathroom and a 4th bedroom with its own ensuite, perfect for the eldest child, or live in family member. second floor laundry and a study/loft space complete the top level of the home. Unfinished basement has endless potential with bathroom rough-in and walk out doors into the rear yard! Don't Miss This One! (id:60365)
2177 N Orr Lake Road
Springwater, Ontario
Cozy 2-Bedroom 4 Season Waterfront Cottage A Perfect Escape Near Toronto!Escape the hustle and bustle of city life with this charming 2-bedroom waterfront cottage, located just a short drive from Toronto. Nestled along the serene shores of Orr Lake, this property offers a tranquil retreat with stunning water views and natural surroundings. 2 bright and cozy bedrooms, perfect for a small family or weekend getaways. Open-concept living and dining area with large windows and patio doors that let in plenty of natural light and showcase breathtaking views. Kitchen with full sized fridge and stove and microwave. Patio doors lead to a spacious deck overlooking the water-ideal for morning coffee, evening sunsets, bbqing or entertaining guests. Private access to the water for kayaking, paddle boarding, or simply enjoying the peaceful ambiance. Winter activities include skiing, snowmobiling, skating, and snowshoeing. Summer activities include, mountain biking, dirt biking, golf, swimming, fishing, boating, and hiking. This cottage is perfect for anyone seeking a quiet, low-maintenance retreat just over an hour outside Toronto. Whether you're looking for a weekend getaway, a summer/winter home, this cozy waterfront gem offers endless possibilities. Conveniently located near Barrie and Orillia, with easy access to local amenities, dining, and outdoor activities. Minutes to Horseshoe Valley, Mount St Louis Moonstone, and a quick drive to Honey Harbor, Wasaga Beach, and Blue Mountain. (id:60365)
50 Breithaupt Crescent
Tiny, Ontario
BEST PRICE - QUICK SALE!!! Unique opportunity! Home/Cottage All in One! Lakeside Luxury | Energy-Efficient ICF Bungalow | Prime Corner Lot Near the Water! Welcome to this stunning, custom-built bungalow located in a quiet, sought-after lakeside community just steps from beautiful beaches, parks, and year-round outdoor recreation. Nestled on a spacious and private corner lot with 188 feet of frontage, this exceptional home offers a rare combination of modern design, superior construction quality, and unbeatable value. Built with Insulated Concrete Form (ICF) technology, this home delivers up to 60% savings on heating and cooling, while providing outstanding durability, soundproofing, and energy efficiency. Finished with premium cement board siding, it is built to last and requires minimal maintenance ideal for both full-time living and vacation use. Inside, you'll find an impressive open-concept layout with 10-foot flat ceilings with pot lights large windows, and an abundance of natural light throughout. The bright and airy living space flows seamlessly into a gourmet kitchen, featuring quartz countertops, a large central island, custom backsplash (your choice), and ample cabinetry perfect for entertaining or everyday family living.This home offers 3+1 spacious bedrooms with 10' ft ceilings in the open living room and quality finishes throughout. The primary suite and living room both walk out to a peaceful back deck, ideal for enjoying your private, wooded surroundings. A separate entrance to the basement provides excellent potential for an in-law suite, guest space, or income-generating rental.Outside, you'll appreciate the oversized 2-car garage and parking for 10+ vehicles room for your boat, RV, toys, and guests! With year-round paved road access, you're just minutes from Awenda Provincial Park, hiking trails, marinas, and all the natural beauty this region has to offer. There is nothing like this home for such price! (id:60365)
160 Bishop Drive
Barrie, Ontario
Welcome to this Newly Built Walk-Out Basement Apartment!Be the first to live in this exceptionally clean and stylish unit, thoughtfully designed for modern living. This bright, spacious two-bedroom apartment features above-grade windows that fill both bedrooms and living space with an abundance of natural light. Each bedroom offers ample closet space, adding practicality to the elegant comfort.The open-concept layout seamlessly connects the living area with a beautifully finished kitchen, creating a cozy yet spacious atmosphere. The kitchen boasts classic white cabinetry, striking gold accents, pristine white quartz countertops, and sleek stainless steel appliances; delivering both style and functionality.Enjoy the convenience of a newly installed en suite laundry with a brand-new stacked washer and dryer. The elegantly designed 3-piece bathroom features a spacious walk-in shower, adding a touch of luxury to your daily routine.This carpet-free unit features wide-plank luxury vinyl flooring throughout, offering a sophisticated and warm feel in every room. Complete with two dedicated parking spaces on a private driveway, this stunning unit combines comfort, convenience, and modern charm. UTILITIES INCLUDED. (id:60365)
9 Mace Avenue
Richmond Hill, Ontario
Welcome to This Beautiful South-Facing Home, Nestled in a Quiet Pocket of Rural Richmond Hill. Offering Thoughtfully Designed Living Space, Featuring Hardwood Floors Throughout, Smooth Ceilings, and Pot Lights on the Main Level. The Modern Kitchen Boasts Stainless Steel Appliances, Breakfast Bar, and Additional Bar Area, Seamlessly Flowing Into the Family Room With Electric Fireplace and Walkout to the Backyard. Upstairs Youll Find a Spacious Primary Suite With a Spa-Like 5-Pc Ensuite, Two Generous Bedrooms, and a Bright Open Balcony Space. Includes Attached Garage, Upgraded Light Fixtures, Window Coverings, and More. Close to Green Space, Golf, and Public Transit Move-In Ready and Full of Style! (id:60365)
51 Falan Heights Crescent
Aurora, Ontario
Amazing 3 Bedroom Family Home On A Quiet Crescent In Aurora! Gorgeous Layout, Open Concept Kitchen & Family Rm Overlooking A Huge Backyard. Separate Living/Dining Rms, Huge Large Deck, Newer Furnace & A/C, Reno'd Ensuite Main Bath, Updated Kitchen, Crown Moulding, Finished Basement W/Rec Space & Bar. Desirable Location Close To Schools,Walking Trails,Parks,All Amenities. (id:60365)
1506 - 12 Gandhi Lane
Markham, Ontario
Luxury Pavilia Towers 2+1 Unit with 908 sq.ft. of living space and a large 245 sq.ft. wrap around balcony. Beautiful unobstructed South-East view. Master bedroom with 3 pc ensuite and sliding door walkout to the large balcony. Laminate floor throughout, a large Den with sliding door can be used as a home office or 3rd bedroom. Functional layout with open concept kitchen and built-in appliances. High demand location with public transit at door steps and easy access to Hwy 404/407. Closing to shopping, grocery, banks and restaurants. (id:60365)
12 Laskin Drive
Vaughan, Ontario
3D & Video Tour are available! Luxurious Ultra Modern Townhome Built By Madison 2,500 Sq. Ft. Upscale Lebovic Area 4+1 Bdr 10 Ft Main Floor Ceiling,9 Ft Ceilings On 2nd Fl And Lower Level, Upgraded Hardwood Floor,Balcony. Fully Finished Lower Level With W/O To Backyard. Quite Crescent. Close To Best Schools, Parks, Shopping, 5 Washrooms Including Mbr Ensuite. South Facing, Tarion Warranty. Pot Lights, Custom Drapes, Crown Mldgs, Privacy Fence. (id:60365)
315 - 1 Sun Yat Sen Avenue
Markham, Ontario
Great Value! Luxury Markham Mon Sheong Court Private Care. Spacious and Functional 790 Sq. Ft. layout with 1+1 Bedroom, 2 Full Baths. Freshly painted. Updated Light Fixtures. Enjoy Gracious Senior Living Lifestyle with Senior Safety Features and Emergency Response Service. Amenities incl: Exercise room, Cafeteria, Pharmacy, Library, Hair Salon, Garden, Ping Pong & much more. Walking distance to malls, shops & transit. Shuttle Bus Service To Supermarket & More. Bright Northern Exposure. Roof-Top Patio. *One resident must be 55+ age and second one 18+. Buyer can be any age* **Basic Internet & TV package included**Photos are Virtually Staged (id:60365)
1 - 11611 Yonge Street
Richmond Hill, Ontario
Welcome to Bristol Condos in the Jefferson Community! This spacious 2 bed 2 bath unit offers 10 ft ceilings, great living and dining room area, generously sized bedrooms and a large terrace with a BBQ to enjoy the outdoors. Enjoy the natural light from the sunrise in this east facing unit with the large windows and sliding doors. This unit is located in a quiet but very accessible neighbourhood with grocery, shops and trails less than a 10 min walk from the building. You are in a great school catchment and on a school bus route. Don't miss out on this great opportunity! (id:60365)
168 Ruggles Avenue
Richmond Hill, Ontario
Welcome to your dream home! This beautifully fully renovated(over 400k renovation) bungalow offers modern amenities and includes two separate rental units, presenting an excellent income opportunity. Situated in a tranquil neighborhood, this property features 3 spacious bedrooms and 2 bathrooms in the main residence. The open-concept living and dining area is perfect for entertaining, showcasing a gourmet kitchen with S/S appliances, quartz countertops, new cabinets, and seamless Engineered hardwood flooring . The primary bedroom is a true retreat with a spa-like ensuite bathroom and a walk-out to a picturesque deck and backyard. Outside, enjoy a private chlorine pool, ideal for outdoor gatherings. Additional highlights include 2 brand new decks and new roof shingles, providing peace of mind for years to come. The two rental units (one with 2 bedrooms & one with 1 bedroom) each have their own entrance, kitchen, and bathroom, separate laundries ensuring a steady rental income stream. Conveniently located near top-rated schools, shopping centers, and parks, this move-in ready home is an exquisite gem .SS (Fridge, Stove, B/I Micro, B/I Dishwasher), Front Load Washer & Dryer, 2 Basement Fridges, 2 Basement Stoves, 2 Basement Washer & Dryer, OTC microwave All Elf's, All Window Covs, Tankless HWT 2023 owned, Furnace & AC( 2023),CVAC (id:60365)













