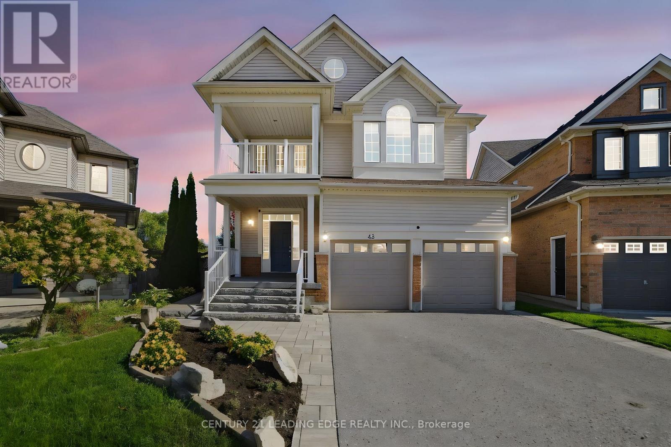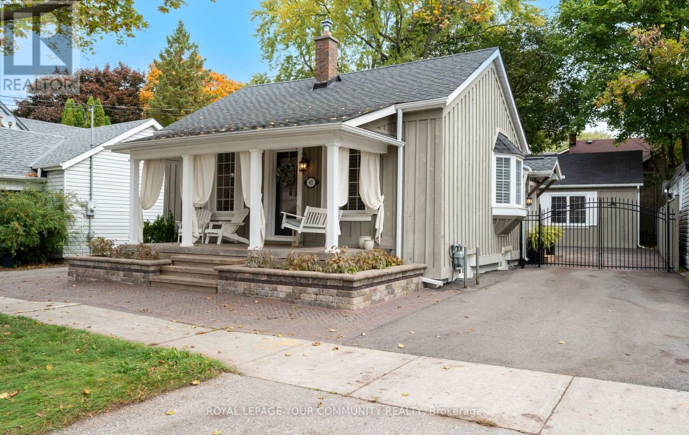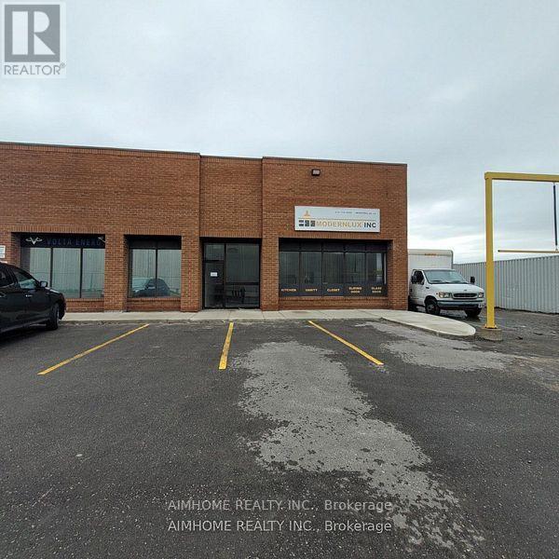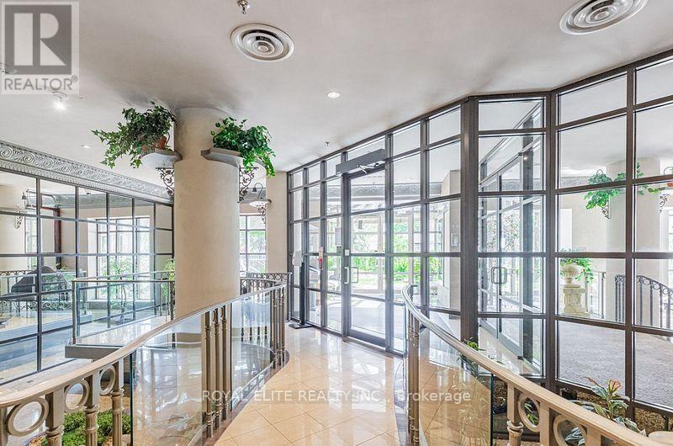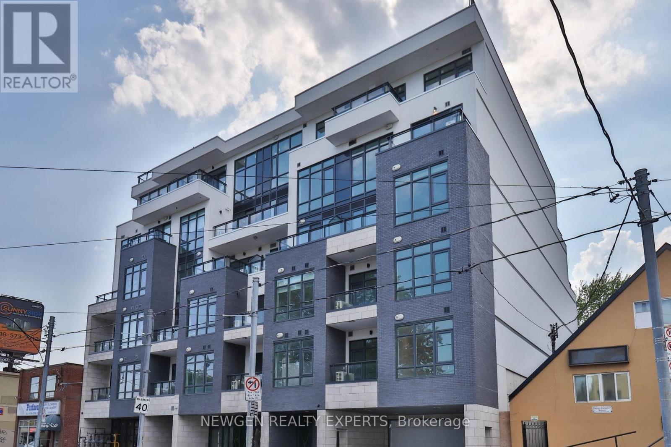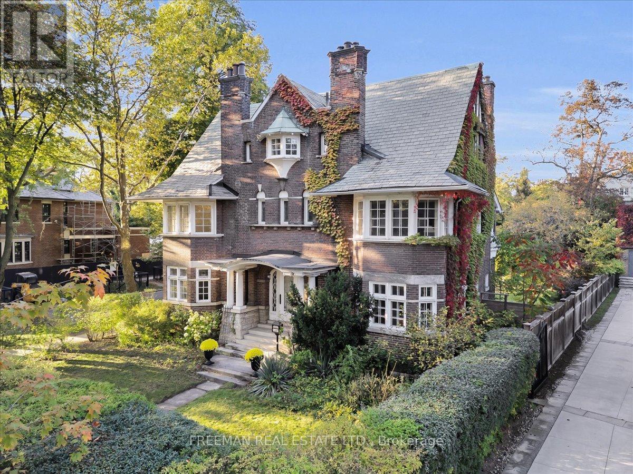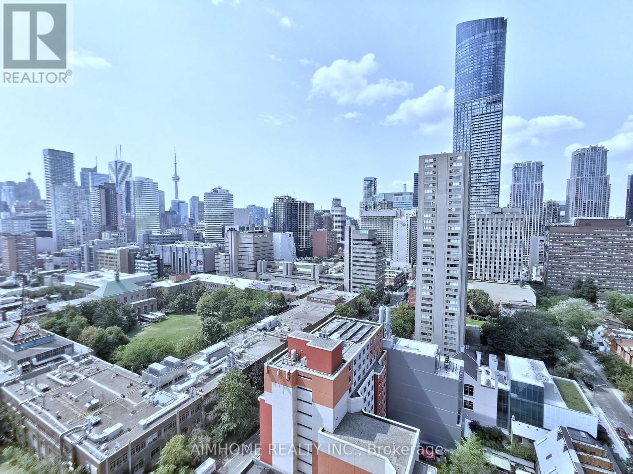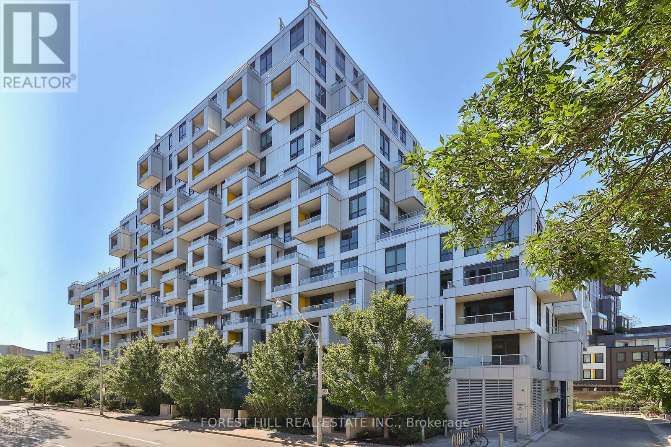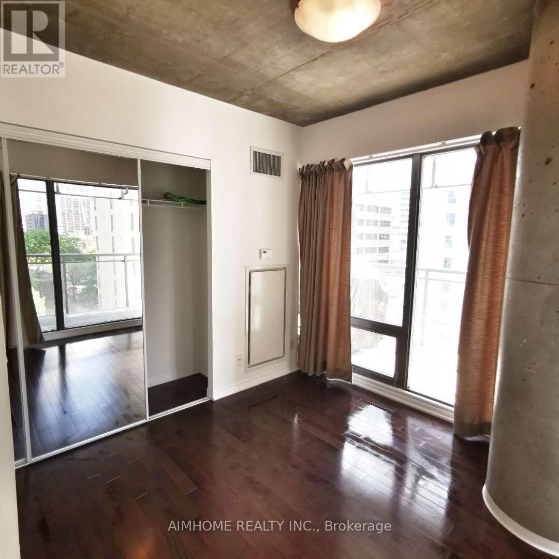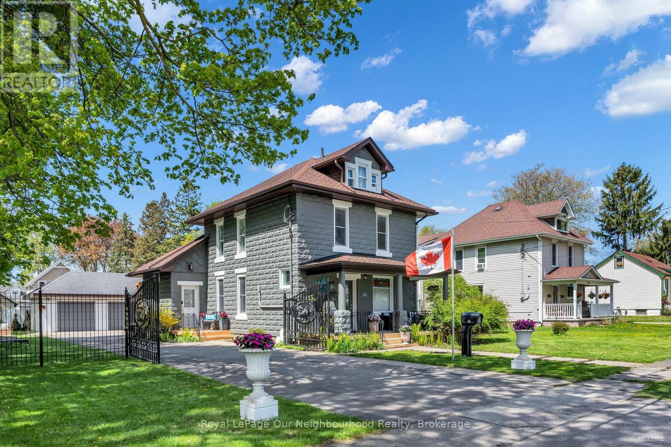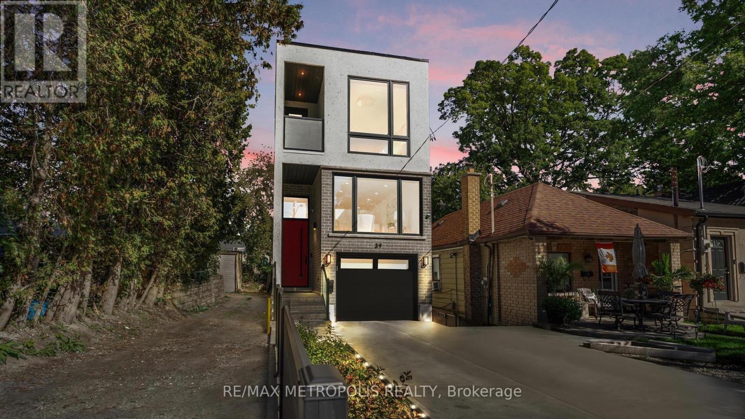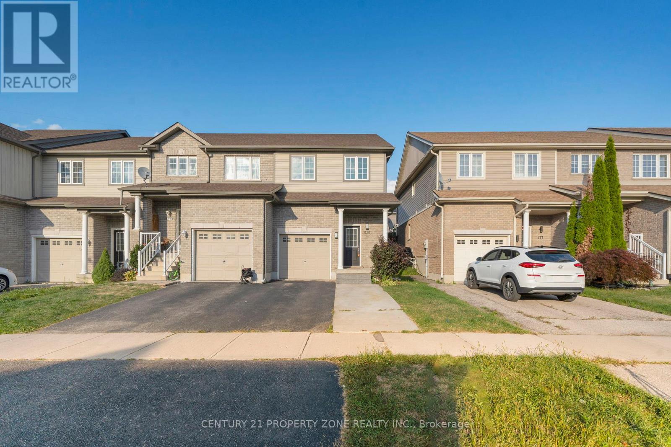43 Seclusion Court
Whitby, Ontario
Location! Location! Location! This is the one you have been waiting For!! Outstanding Sun Lit Brookfield Home! Unbelievable Opportunity in Whitby Shores! Nestled on a COURT with a HUGE PREMIUM LOT OVER 86 FEET ACROSS BACK! FINISHED WALKOUT BASEMENT with 3 PIECE WASHROOM, Open-Concept Recreation Room, Spacious living Room Area with Plenty of Built-in storage - all overlooking a HUGE PREMIUM BACKYARD with Endless Space to Entertain and Play! Plenty of Natural Light through-out! Large Covered Front Porch! Walkout to Spacious Second Floor Balcony! Ample Driveway Parking for Guests! Thoughtfully upgraded throughout: Finished Basement (2015) with a 3-piece bath (2022), Backyard Patio (2020), Refreshed front landscaping/Walkway, New Stairs. Railings, and Garden (2017), Updated ensuite shower (2023), reimagined dual-level deck off the kitchen. Ideal for Summer BBQs and quiet morning coffees!. Retractable Awning (2017). Epoxy-Finished Garage with added lighting/Circuits (2018). Peace of mind with Furnace, A/C, and water heater - replaced in 2023! Pride of ownership shines in every detail! Sunlight pours through every corner of this home, creating a warm and welcoming atmosphere you'll instantly fall in love with. Rare Second Floor Media Loft/Den! Thoughtfully upgraded and meticulously cared for over the years. From top to bottom, this home radiates pride of ownership and timeless appeal. With one of the most sought-after floor plans in the neighbourhood, incredible location that simply can't be beat! Steps to Lake, Beach,Trails, Marina, Public School, Shopping Plaza, Sports Complex, Go Train and 401. This Whitby Shores Gem could be yours! Don't miss your chance to call this Home! Second Floor Loft/Den could be turned into 4th bedroom. (id:60365)
43 Wells Street
Aurora, Ontario
Exceptional & Unique Offering In The Heart Of Aurora Village Set Just Steps From Town Park, Library Square, Slabtown, Summerhill Market, Restaurants, & Quaint Coffee Shops, This Distinctive Property Features Two Separate Dwellings Offering Endless Lifestyle Possibilities. A Cobblestone Walkway With Herringbone Inlay, Leads To The Welcoming Covered Front Porch Complete With A Porch Swing - Inviting You Into This Incredibly Charming & Fully Renovated Bungalow! The Spacious Living Room Showcases An Exposed Brick Feature Wall, Crown Moulding & Bay Window, Creating Warmth And Character. The Stylish Kitchen Is Beautifully Appointed With A Wolf Gas Range, Quartz Counters & Backsplash, Floating Shelves, Farmhouse Sink & An Island With Adjoining Dining Area Highlighted By An Antique Built-In Leaded Glass Cabinet. The Primary Suite With Large Walk In Closet, Opens Onto A Private Rear Deck With A Retractable Awning & Firetable - Perfect For Enjoying Three Seasons Outdoors. A Modern Bath With A Nod To Olde World Charm, Features A Heated Mosaic Floor & Spa Inspired Glazed Subway Tile Shower. A Second Bedroom And A Side Mudroom Entry Complete The Main Level, While A 3rd Bedroom Or Office/Den Is Tucked Away On The Lower Level With A Hidden Reading Nook. Beyond The Wrought Iron Gated Driveway Accommodating 5 Vehicles, Discover The Newly Built Secondary Backyard Cottage/Apartment - A Gorgeous Yet Cozy Retreat Boasting A Sleek Kitchen With Quartz Counters, B/I Bosch Stainless Steel Appliances & Island Table, Open-Concept Living/Bedroom Area With Built-In Murphy Bed, 3-Piece Bath With In-Suite Laundry & Heated Vinyl Flooring Thru-Out. Step Out To A Separate Stone Patio And Enjoy This Serene Space, Ideal For Extended Family, Teens, Guests Or A Caregiver's In-Law Suite. This Extraordinary Property Is Truly One-Of-A-Kind And Must Be Seen To Be Fully Appreciated! Offered With An Option To Include All Interior And Exterior Furnishings For A Turn-Key Lifestyle! (id:60365)
15 - 87 Thornmount Drive
Toronto, Ontario
Rare Industrial Warehouse Offering In Size & Price in Toronto East. Well Managed & Maintained Industrial Condo. Great location! Hwy 401 & Morningside. Main floor 1981 sqFt plus 800 mezzanine, total use space 2781 sq. Ft. High 17' ceilings, End unit with lot of extra space outside.many permitted uses allowed, well managed complex with low maintenance fee. 2 washrooms, reception area, One Drive-in Door. parkings. Dimensions and zoning to be verified by the buyer and their agent.Maintenance Fee Incl : Water, Common Elements.The units is being sold "as is where is" with absolutely no warranty on any chattels or fixtures. (id:60365)
2809 - 115 Omni Drive
Toronto, Ontario
High Demand Location & Spacious Layout 2B plus Den by Tridel. Sun-Filled Den with South View & Living Area. 24Hrs Gate House & Security System, Fabulous Amenities (Indoor Pool, Sauna, Gym, Party Room). Steps To Scarborough Town Centre, TTC, Rapid Transit, Hwy 401, Library, YMCA, Real Canadian Superstore, St Andrew PS (Elementary School). Close To U Of T Scarborough Campus & Continental College. (id:60365)
404 - 800 Broadview Avenue
Toronto, Ontario
Welcome home to sophisticated living at Nahid on Broadview, where boutique luxury meets urban convenience in one of Toronto's most sought-after neighbourhoods. This brand-new, 4th floor 2-bedroom, 1-bathroom suite offers a rare opportunity to live in the heart of Playter Estates, just steps from Broadview Subway Station and moments from the vibrant energy of The Danforth, Bloor, Yorkville, and Riverdale. Inside, youll find a thoughtfully designed space with 10- foot ceilings, wide-plank hardwood floors, and floor-to-ceiling windows that flood the home with natural light. Every inch of this suite is finished with premium materials, from elegant stone surfaces to refined custom millwork, creating a warm and elevated atmosphere. As a resident, you'll enjoy boutique-style amenities including a rooftop terrace, stylish party room, and dedicated work-from-home lounges, all in an intimate 32-suite building designed for quiet comfort and elevated living. Don't miss your chance to live in a truly exceptional home that offers the perfect blend of style, convenience, and community. (id:60365)
74 Chestnut Park Road
Toronto, Ontario
Set on one of Rosedale's most coveted and quietly prestigious streets, 74 Chestnut Park Road represents a once-in-a-generation opportunity to reimagine a grand family home in Toronto's most storied neighbourhood. Built in 1903 by well-known architects Langley & Langley, this stately residence rests on an expansive +8,000 sq.ft. corner lot, offering remarkable width, privacy, and presence. With gracious proportions, high ceilings, and enduring architectural integrity, the home provides a rare canvas for those with the vision to restore, renew, or completely reimagine a landmark property. Extensive front and back gardens and a bricked patio lie behind a century old brick wall and large detached double car garage and private driveway. Its character and scale evoke an era of craftsmanship seldom replicated today, while its setting, just moments from Yonge Street, top schools, parks, and ravines, anchors it among Rosedale's finest addresses. A truly exceptional opportunity, properties of this calibre and potential are increasingly scarce. Prompt viewing is recommended. (id:60365)
2111 - 89 Mcgill Street
Toronto, Ontario
Bright And Sunny Real 3 Bedroom/2 Bathroom Corner Unit With View Of Downtown. Built-In Appliances, In-Suite Laundry And Underground Parking Spot. Master Bedroom Features A Walk-In Closet And 3 Piece En-Suite. Open Concept Kitchen-Living-Dinning Room. Near Perfect Walk Score To Ryerson, Uoft, Subway, Loblaws (Maple Leaf Gardens) Close At Hand. (id:60365)
404 - 38 Cameron Street
Toronto, Ontario
Tridel Built "SQ At Alexandra Park", well maintained, gorgeous, 9 Ft Ceilings 1 bdr Unit, minutes to University of Toronto, TTC. Located Steps to Chinatown And Kensington Market. Queen Street West Is Only A Block Away: Theatres, Shops and Cafes and much more. Nice and quiet view. (id:60365)
906 - 22 Wellesley Street E
Toronto, Ontario
Spacious 2 Bedroom, 2 Bathroom Corner Suite in the Heart of the City Steps to U of T, Toronto Metropolitan University (formerly Ryerson), shopping, dining, and directly next to Wellesley Subway Station for unbeatable transit access.Enjoy 803 Sq Ft of Interior Living Space Plus a 155 Sq Ft Balcony with Gas Line for BBQ. Modern Finishes Throughout Including Engineered Hardwood Floors, Granite Countertops, and Stainless Steel Appliances.Building Amenities Include: 24Hr Concierge, Fitness Centre, Steam Room, Hot Tub, Guest Suite, and Expansive Outdoor Terrace. (id:60365)
28 Ramey Avenue
Port Colborne, Ontario
Welcome to this impeccably upgraded detached home, where every detail has been curated for comfort and elegance. Nestled in the heart of The Island in Port Colborne. This beautiful property boasts 3 baths, a spacious living and dining area, main-floor laundry, and a kitchen with direct access to a spacious deck anda charming gazebo, perfect for alfresco dining or relaxing in your fully fenced, landscaped yard with a cozy fire pit. Upstairs, retreat to 3 well-appointed bedrooms, including a primary suite with a walk-in closet an sitting area and one with access to a finished attic (ideal as a kid's playroom, home office, or creative space). Recent upgrades ensure worry-free living: appliances, updated electrical panel and rewiring(main floor), plumbing, flooring throughout, new roof plywood and asphalt shingles.The massive3.5 car detached garage offers unparalleled flexibility, use it for vehicles, a workshop, home gym, entertaining or premium storage. Location is everything, and this home is ideally situated in a great desirable family neighbourhood, steps from shops, restaurants, schools, transit, with views of ships passing through the nearby canal. Don't miss this move-in ready home! (id:60365)
39 Kenworthy Avenue
Toronto, Ontario
Discover the essence of modern luxury in this impeccably crafted detached home, perfectly situated in Torontos prestigious Oak Ridges community. Offering over 3,200 sq ft of elegant living space, including a thoughtfully finished 877 sq ft walkout basement with two spacious bedrooms, this residence combines architectural sophistication with everyday comfort. The main level impresses with soaring 11-foot ceilings, expansive windows that bathe the interiors in natural light, and a dramatic mezzanine that adds architectural flair. The gourmet kitchen features premium built-in appliances and custom cabinetry ideal for both entertaining and family dining. Enjoy thoughtful upgrades throughout, including built-in ceiling speakers, a comprehensive CCTV camera system, an insulated garage with direct interior access, a concrete driveway, and a fully fenced backyard that ensures both privacy and practicality. Upstairs, multiple skylights illuminate a beautifully designed layout. The primary suite offers a luxurious ensuite and walk-in closet, while the second bedroom also enjoys its own ensuite. Two additional bedrooms share a stylish Jack and Jill bathroom, creating a perfect balance of space and comfort. The versatile walkout basement with 9-foot ceilings provides endless possibilities for extended family, guests, or a home office. Ideally located minutes from GO Transit and nearby subway connections offering direct access to downtown Toronto, as well as places of worship and everyday amenities this distinguished home embodies the finest in luxury living. (id:60365)
525 Banffshire Crescent
Kitchener, Ontario
Welcome to this bright and spacious 3 Beds 3 Baths *End-unit townhouse* located on the highly sought-after and quiet, desirable Banffshire Crescent in Kitchener's lovely Huron community. Step inside to a warm and inviting open-concept main floor, featuring a well-appointed kitchen with ample cabinetry, a welcoming dining area, and a cozy living room. Large windows flood the space with natural light, creating an airy atmosphere perfect for family gatherings or entertaining. Upstairs, the primary bedroom retreat features a built-in wardrobe, a large closet, and a luxurious upgraded ensuite complete with in-floor heating, a floating vanity, and a sleek glass shower. The two additional bedrooms are generously sized, each with their own closets. A second full bathroom ensures convenience for the whole family. The home continues to impress with direct garage access from the main level and a *finished basement*, offering versatile space that can be used as a playroom, media room, or home gym. Outside, the backyard provides private access and a deck perfect for summer barbecues and entertaining. Nestled in a prime location, this property is surrounded by lush green spaces, scenic forest trails, parks, and playgrounds, while also being within close proximity to excellent schools, shopping, and everyday amenities. You'll enjoy the perfect balance of nature and city convenience right at your doorstep. (id:60365)

