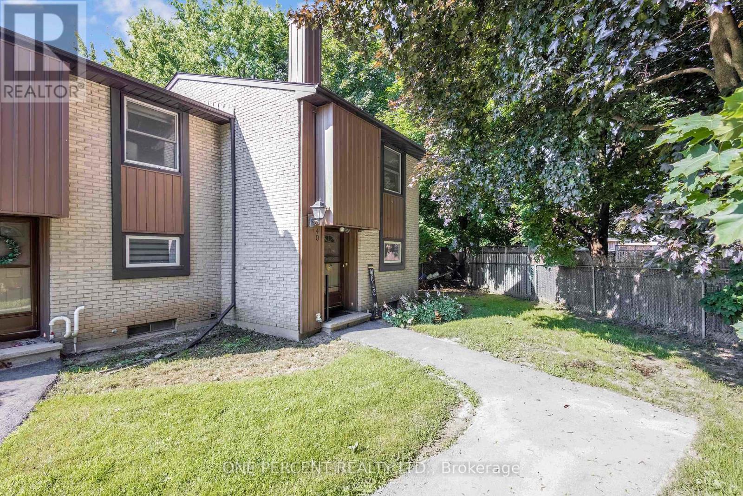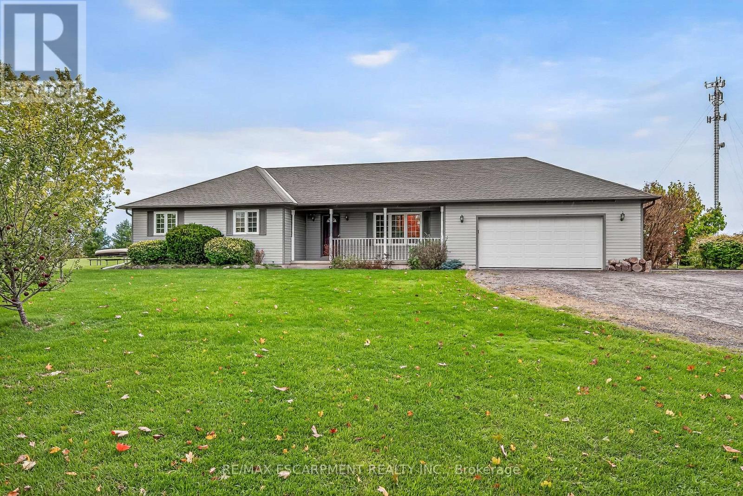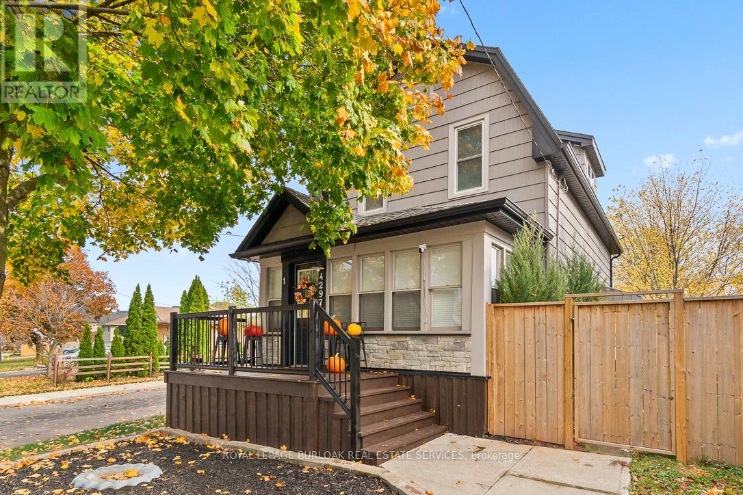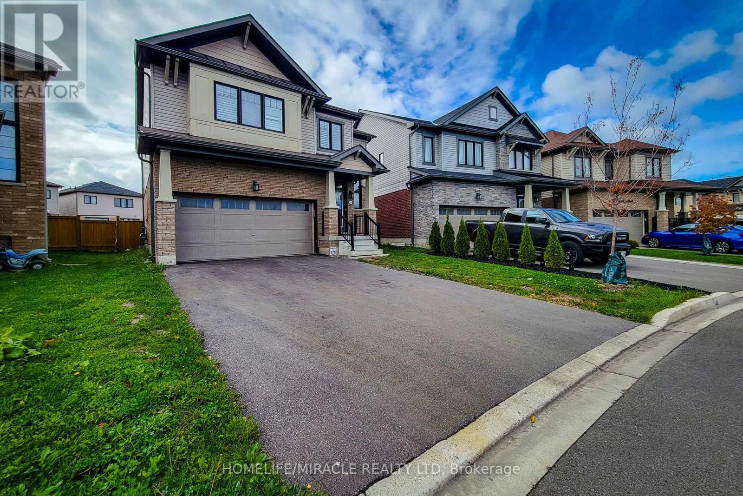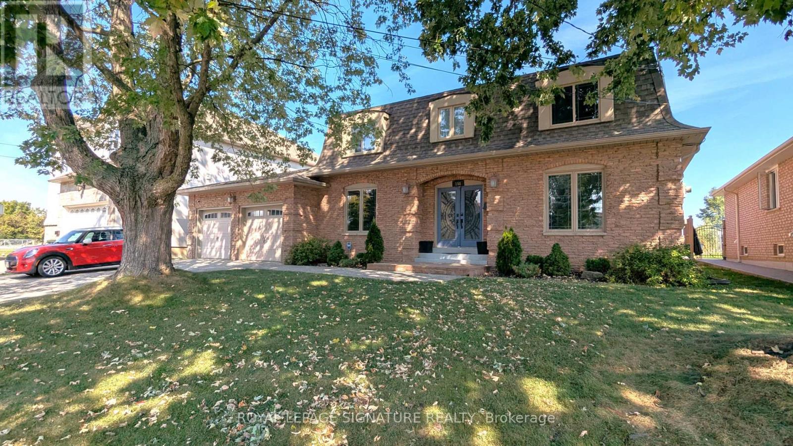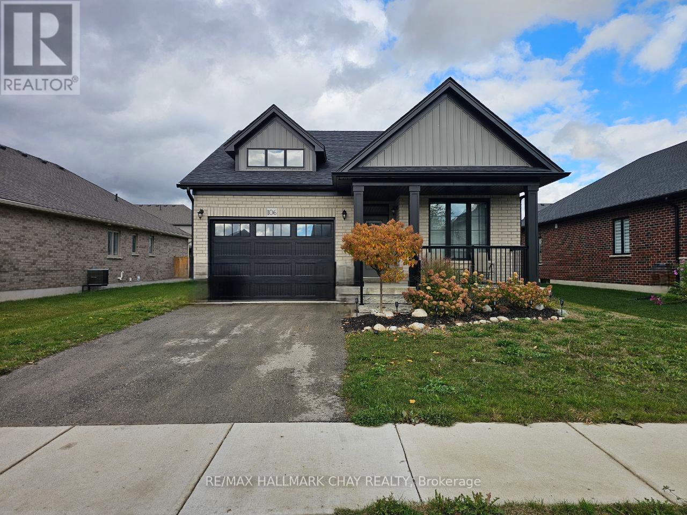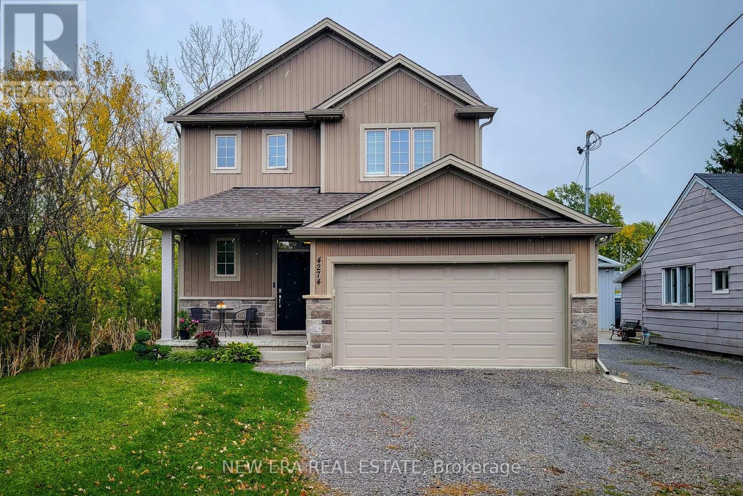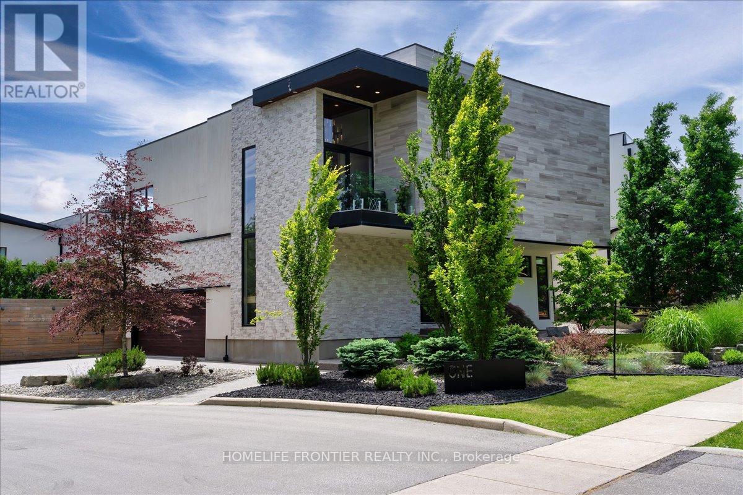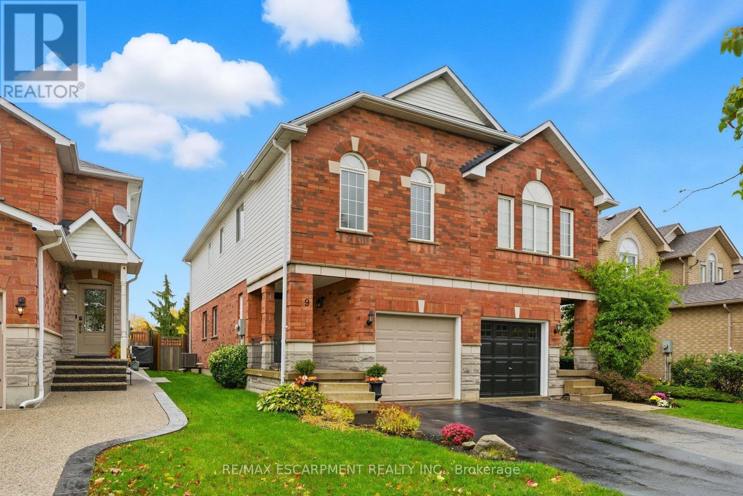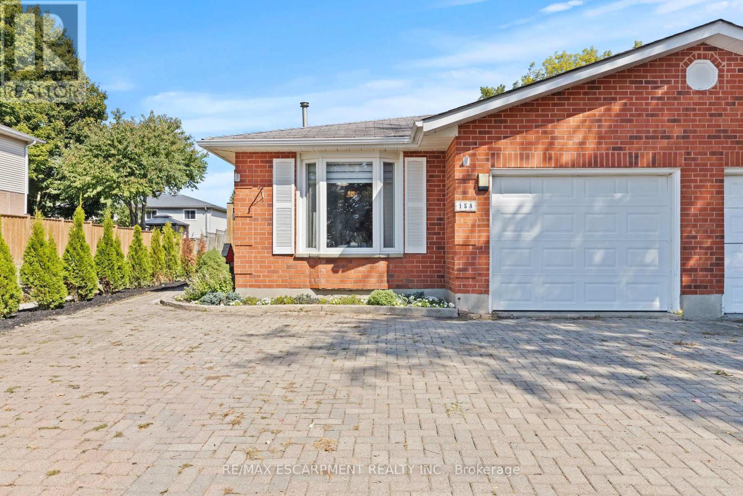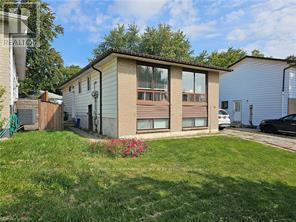13 - 61 Soho Street
Hamilton, Ontario
Welcome to 61 Soho Street-a stunning, 1602 sq ft freehold end-unit townhome built in 2023, nestled in the sought-after Central Park community. This beautifully designed home offers an open-concept main floor featuring a spacious living and dining area, perfect for both everyday living and entertaining. The modern kitchen boasts stainless steel appliances, quartz countertops, and sleek, durable flooring that adds style and easy maintenance. The bright and airy great room offers large windows and a patio door to enjoy serene sunset views. Upstairs, you'll find 3 generously sized bedrooms, 2.5 bathrooms, and the convenience of second-floor laundry. This location is a commuter's dream with quick access to highways and public transit. You'll also enjoy close proximity to shopping centers, schools, parks, a movie theatre, and a recreation centre. Move-in ready and filled with modern touches-this home has everything you're looking for !! (id:60365)
40 - 215 Glamis Road
Cambridge, Ontario
Welcome to 215 Glamis Road Unit #40. This 2-storey end unit townhouse is ready for its newest owner to take advantage of this well maintained property and enjoy condo living with a private backyard. Unit #40 comes with a established large living room, large kitchen and rare dining room space for a townhouse of this size. Enjoy 3 good sized bedrooms and clean bathroom. Enjoy a finished basement for an additional living space and 3pc bathroom. RSA (id:60365)
2905 South Grimsby Road 6
West Lincoln, Ontario
Well cared for fully finished 3 bedroom, 2.5 bath bungalow with two fireplaces (gas & wood stove) situated on fenced 2.24 acre property. Large driveway with ample parking for approximately 10 cars. House is set back a good distance from road & contains two separate entrances (from side of house & from inside garage) to lower level allowing for potential future in-law set up capability. Crown moulding & hardwood flooring is featured throughout the living room, hallway & all bedrooms. Eat-in kitchen showcases oak kitchen cabinets, ceramic backsplash, breakfast bar island, built-in oak desk plus built-in oak hutch/buffet combo, hardwood flooring & patio door to deck & rear yard. Corner gas fireplace with lovely oak surround in living room. Generous sized primary bedroom with walk-in closet & 4 piece ensuite with separate shower & jetted tub. Convenient main floor laundry room provides access to lower level & covered patio & side yard. Lower level offers additional living space with an oversized rec room with laminate flooring & a WETT certified wood stove, den with built-in shelving & a cozy game room plus utility & storage rooms. Newer furnace & central air (2019). Country living with close proximity to main road. Several nearby amenities. Only about a 20 minute drive to Upper Centennial Parkway in Stoney Creek via Highway 20. (id:60365)
1 - 4297 East Avenue
Lincoln, Ontario
Located in the heart of Niagara's renowned wine country, surrounded by lush vineyards and offering quick access to both Lake Ontario and the QEW, this beautifully updated century home offers 1,458 square feet of thoughtfully designed living space, featuring 3 spacious bedrooms new 2-piece bathroom on the main level an upgraded 4-piece bathroom upstairs. The convenient main floor laundry room adds a practical touch for modern living. As you step inside, you're welcomed by an open-concept layout that seamlessly blends the main living areas. Expansive windows flood the space with natural light, while custom built-in shelving, elegant cellular shades, hardwood floors and a sleek linear electric fireplace framed by a modern stone wall create a charming atmosphere. The large, modern kitchen showcases white cabinetry, granite countertops, and ample storage, making it perfect for both everyday living and entertaining. Set on a generous 41x107 lot, the outdoor space is equally impressive. New custom fencing, complete with three gates, ensures both privacy and security, while providing a wonderful backdrop for gardening, hosting guests, or simply unwinding outdoors. Location is key this home is just a short 30-minute drive from downtown Burlington, making it ideal for those seeking a peaceful retreat without sacrificing proximity to major city amenities. Proximity to local neighbourhood amenities is under an 8 minute walk to schools, parks, scenic trails, No Frills, LCBO, restaurants, and shopping. Custom fencing with 3 custom gates. Sewer replaced, cleaned out and new floor drain. HWT Owned. The current owner has initiated the process to sever the historical property from the condominium corporation. Both the Town of Lincoln and the condominium corporation have consented to this in writing, and are actively working towards securing the severance. Additional details available upon request. (id:60365)
63 Magdalena Street
Hamilton, Ontario
Welcome to 63 Magdalena St, a stunning 2021-built detached home in the highly desirable Stoney Creek Mountain community! Bright and spacious with a modern open-concept layout, featuring a stylish kitchen with stainless steel appliances and plenty of counter space. The large primary bedroom offers a private ensuite and walk-in closet, with generous additional bedrooms and main-floor laundry for convenience. Elegant double-door entry and double-wide driveway add curb appeal. The unfinished basement awaits your creativity. Immaculately maintained and move-in ready, close to parks, schools, shopping, and major highways. Truly an A+++ showstopper! (id:60365)
158 Chester Avenue
Hamilton, Ontario
Welcome To 158 Chester Avenue, In One Of Hamilton Mountain's Most Coveted Neighbourhoods - Where Craftsmanship, Comfort, And Location Come Together Perfectly. Nestled On A Quiet, Family-Oriented Street, This 4-Bedroom, 3-Bathroom Residence Offers The Ideal Blend Of Style And Functionality. The Main Floor Features Two Inviting Living Spaces, A Living Room & A Family Room With A Walk-Out To The Backyard. A Formal Dining Room Perfect For Gatherings, and a sun filled kitchen. An Oak Staircase To Step Up Through The Second Floor To Discover Four Generous Bedrooms That Provide Ample Space For The Whole Family, Including A Private Ensuite Off One Of The Rooms. The Large, Unfinished Basement Is Ready To Be Transformed Into Whatever You Envision - A Rec Room, Gym, Or Home Theatre. Offering Parking For Up To Six Vehicles, An Expansive Garage, And Bright, Airy Interiors, This Home Combines Comfort And Practicality In Every Detail. Ideally Positioned Near Scenic Parks, Walking Paths, And Just Minutes From Major Highways, Top Schools, And Shopping, It's A Rare Opportunity In One Of Hamilton's Most Desirable Communities. Thoughtfully Constructed And Designed For Modern Living, This Home Is Ready For Its Next Proud Owner. (id:60365)
106 Emerson Way
West Grey, Ontario
Welcome to this stunning and well-maintained bungalow nestled in a quiet, family-friendly neighbourhood. This home offers a bright and open-concept layout with a modern kitchen, stainless steel appliances, and a large breakfast bar that flows into the living and dining area with walk-out to the backyard - perfect for everyday living and entertaining.The main floor features two generous bedrooms, including a primary suite with 3-piece ensuite and a walk-in closet, plus an additional full 4-piece bathroom for family convenience.Enjoy the fully finished lower level boasting a bright and spacious layout with two full bedrooms featuring large windows, a wet bar, a large living/recreation room, and a 3-piece bathroom. Convenient laundry facilities are also located on this level.Parking for three vehicles (one in the garage and two on the driveway). Located close to local amenities, schools, shops, and easy highway access.All utilities are in addition to rent. The property will be vacant and available for new tenants as of December 1st, 2025. 24 hours' notice required for all showings. (id:60365)
4274 Sixth Avenue
Niagara Falls, Ontario
Welcome to this beautifully designed 1,742 sq. ft. detached home, ideally located on a quiet, family-friendly cul-de-sac. Situated on a good-sized corner lot with no side neighbours on the one side, this custom-built 2019 home offers both privacy and charm in a great location. The open-concept main floor features a spacious living area that flows seamlessly into a separate dining space-perfect for family gatherings and entertaining. The eat-in kitchen is a standout, showcasing stainless steel appliances, ample cupboard and counter space, and a large island with breakfast bar. Step outside through the sliding doors to a covered back deck, where you can enjoy outdoor dining or simply relax while overlooking the large backyard complete with a cozy firepit. Upstairs, you'll find three generous bedrooms, including a primary suite with a walk-in closet and 3-piece ensuite featuring a walk-in shower. The additional 4-piece main bathroom and convenient bedroom-level laundry add comfort and practicality. The full basement provides endless potential for future living space or storage. Additional highlights include a 2-car garage and double driveway offering plenty of parking. Located close to schools, parks, and all major amenities, this home is just a short drive to Clifton Hill, The Falls, and easy highway access-making it an ideal blend of comfort, convenience, and modern living. Move-in ready and perfectly situated-this is the home you've been waiting for! (id:60365)
1 - 1452 Byron Baseline Road
London South, Ontario
Welcome to this majestic luxury house, a true gem nestled in the coveted and family-friendly community of The Alcove in Byron! Approx. 4000 sqft of livable space! You are greeted by an inviting entrance with floor-to-ceiling closets for your storage needs. Featuring flowing architecture and an open-concept design, the spaces for living, cooking, and dining all seamlessly merge together. This stunning home boasts 4+1 large bedrooms and 4 bathrooms, including an oversized master suite with a 5-piece spa-inspired ensuite and an extra-large walk-in closet. The additional 863 sqft of living space in the finished basement can be used as an in-law suite, office, or entertainment area. The cozy living room creates a warm and inviting environment to enjoy year-round. The kitchen is a chef's dream, featuring built-in fridge, custom-made cabinets with pull-out shelves and push-to-open mechanism, quartz countertop islands, high-end Miele appliances. Other interior features include closet organizers in bedrooms, a liquid fireplace, a hidden TV cabinet in living room, 9 ft. ceilings, European windows and doors, and oak staircase and flooring on the main level. Exterior features include a heated driveway, garage floors, and walkway to the entrance, so you'll never have to shovel snow. The professional landscaping includes a 7-zone irrigation system and a drip watering system, ensuring that your garden is always well-maintained. The large backyard is enclosed by a green fence and offers an oversized deck with a pergola, electric retractable awning, and BBQ gazebo. Can you imagine spending your weekends in a backyard like this? Conveniently located near Boler Mountain Patio, skiing, snowboarding, tubing, Treetop Adventure Park, and hiking & biking trails, this home is situated in Southwestern Ontario's most dynamic destination for outdoor adventure. Just moments from highway, this home is perfect for commuters, offering quick and easy access to transportation routes. (id:60365)
9 Slater Court
Hamilton, Ontario
Welcome to this beautifully updated three-bedroom semi-detached home in West Waterdown, perfectly located near the Bruce Trail, parks, schools, shops, and great local restaurants. Freshly painted in neutral designer tones, this home shines with a long list of thoughtful updates. The main floor features new luxury vinyl flooring (2025), offering a warm and inviting feel through the bright living and dining areas and the refreshed kitchen with new refrigerator (2025). Upstairs, you'll find three comfortable bedrooms, including a spacious primary retreat with an updated ensuite and generous closet space. The primary and one other bedroom feature brand-new luxury vinyl flooring, while the third-set over the garage-has new carpeting (2025), ideal as a bedroom, office, or guest space. All bathrooms were updated in 2024, giving the home a modern touch throughout. Other major updates include the furnace and A/C (2021), roof (2015), front and garage doors (2020), and fence (2022). The unfinished basement provides excellent storage or future finishing potential. Outside, enjoy a private fenced yard-perfect for relaxing or entertaining. With scenic trails, great schools, and everyday conveniences just minutes away, this move-in-ready home offers exceptional value in one of Waterdown's most desirable neighbourhoods! RSA. (id:60365)
A - 15 Oak Avenue
Brant, Ontario
Welcome to this beautiful semi-detached home in the heart of Paris, just across from the Paris Fairgrounds, home to local festivals and community events. Behind its charming exterior, this home offers 2,070 square feet total and features an impressive amount of living and storage space with a functional open-concept main floor featuring a chef's kitchen, ample cabinetry, inside access from the garage, and parking for three cars side-by-side in the driveway. A few steps up are two bedrooms and a renovated 4-piece bathroom (2025). The primary bedroom includes an enclosed bonus room that works perfectly as an office or nursery, plus a spacious walk-in closet and backyard access. This space was previously the home's third bedroom and could easily be converted back if desired. The lower level features a large family room, 3-piece bathroom, and another great office space, while the basement offers an additional bedroom, utility room, and laundry. The backyard is perfect for year-round enjoyment with an above-ground pool, 6-person hot tub, and brand-new fence. Just minutes from schools, shopping, restaurants, and only 5 minutes from picturesque downtown Paris, this home perfectly combines space, comfort, and convenience. (id:60365)
16 Garrow Drive
Hamilton, Ontario
LEGAL DUPLEX! You've just stumbled upon your newest income property and it's a beauty! This well maintained home has it all. Two separate, income producing units with their own hydro meters and insuite laundry. The main floor boasts three bright bedrooms and one full bathroom. The lower unit has two generously sized bedrooms and one full bathroom. Conveniently located seconds from highway access and minutes to schools, including Mohawk College. Walking distance to the local parks and the Garth Reservoir. Close to all major amenities, while being tucked into a quiet neighbourhood. Both units contain wonderful tenants. Start collecting those rent cheques (id:60365)


