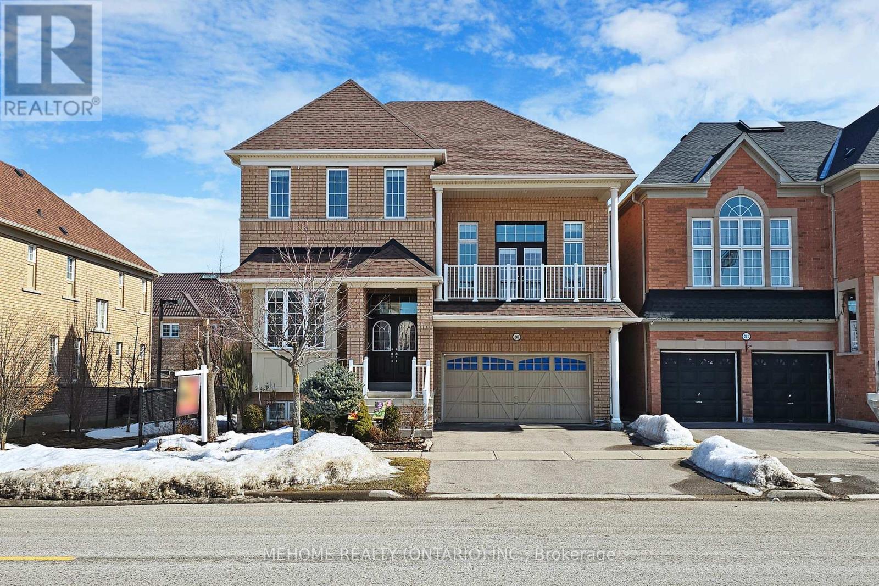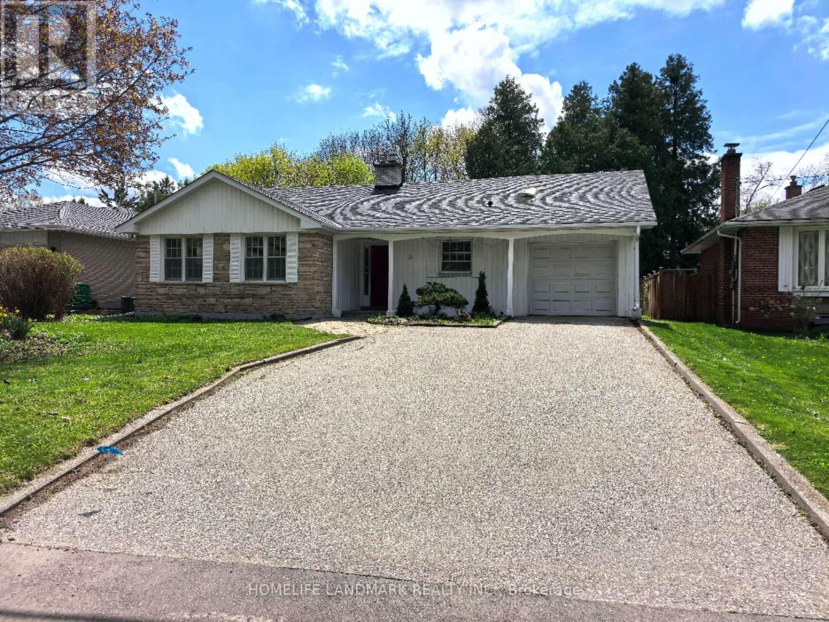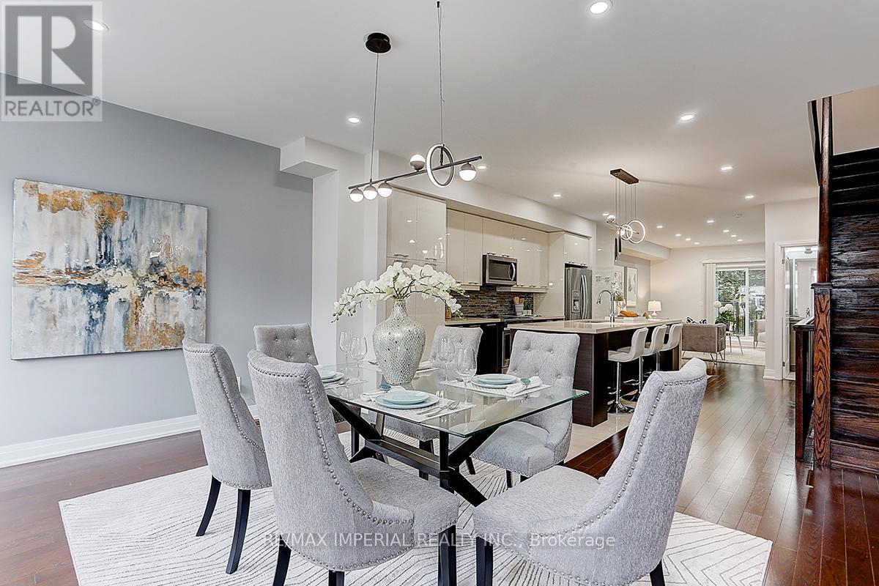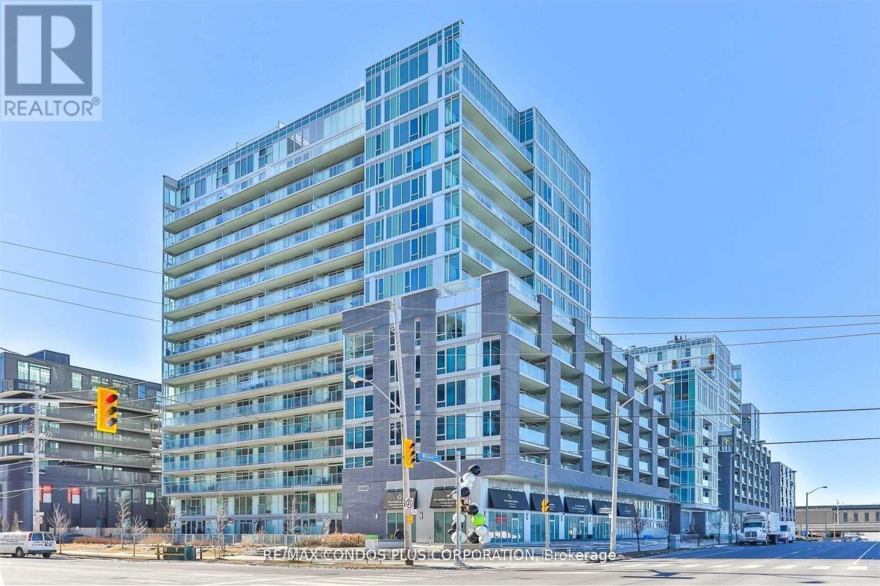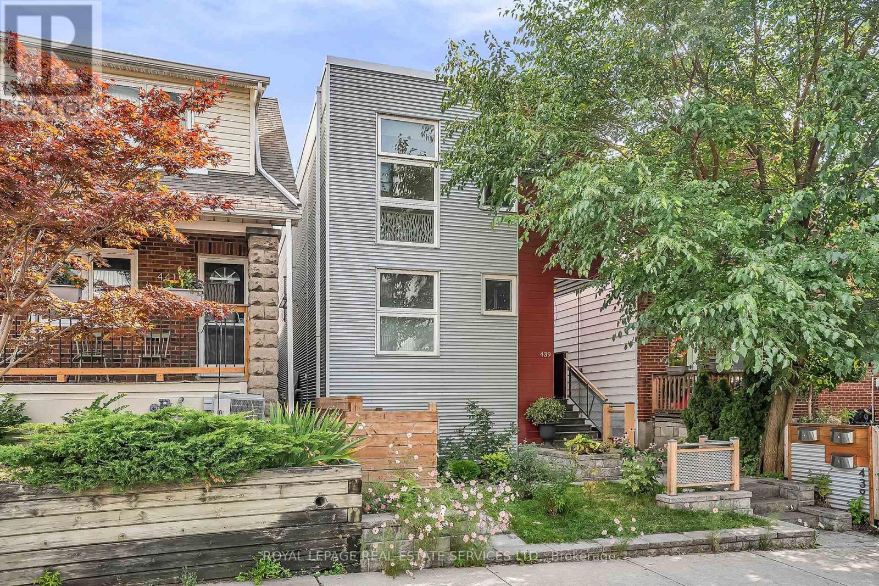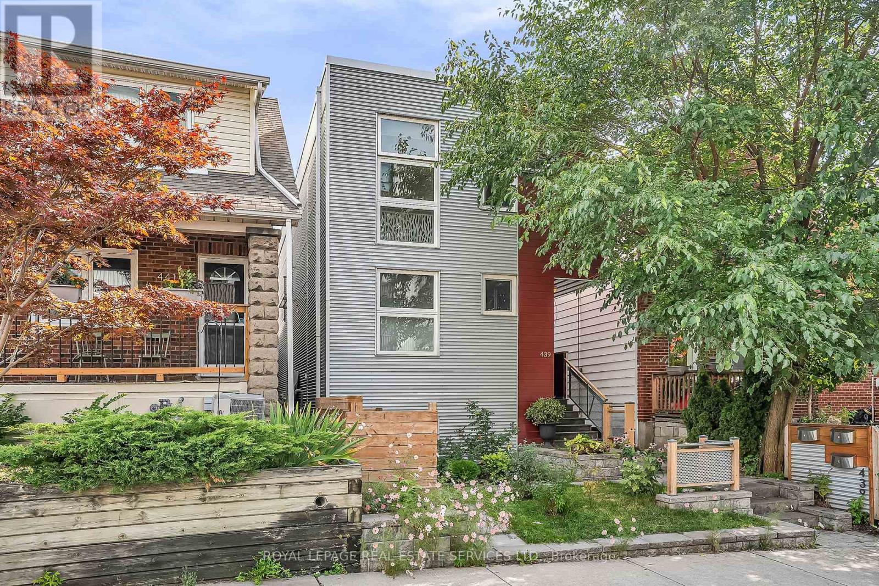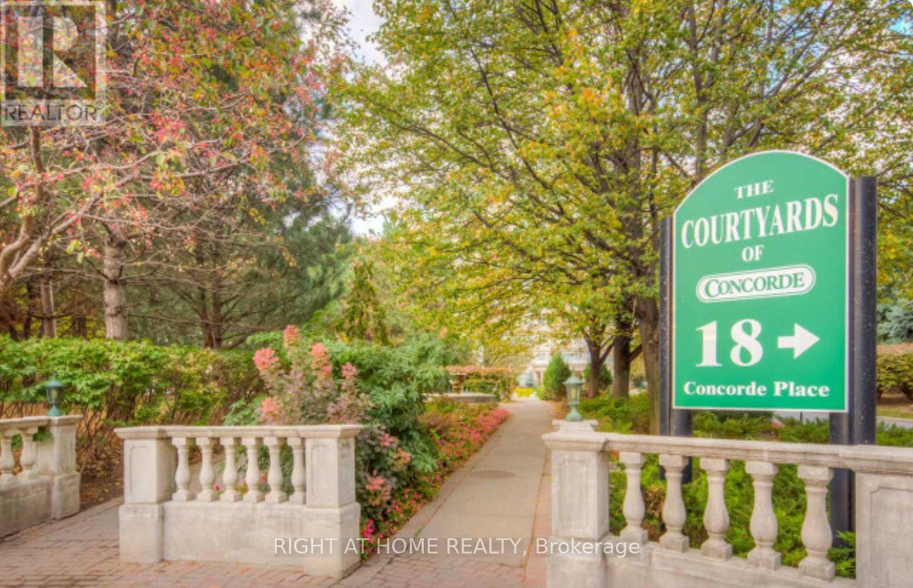247 Selwyn Road
Richmond Hill, Ontario
Welcome To This Elegant And Contemporary Residence In The Prestigious Jefferson Community, Your Future Dream Home! With Superior Craftsmanship And High-End Finishes, This Property Offers 3,214 Sq Ft Of Upper-Grade Living. And A Total Of Approximately 4,700 Sq Ft Of Luxurious Space (As Per Builder's Floor Plan). The Home Features Extremely Rare 10 Ft High Ceilings On The Main Floor, 9 Ft High Ceilings On The Second Floor, 12 Ft High Ceiling Office On The Main Floor, And 14 Ft Ceiling In The Great/Living Room Walk-Out To Balcony. An Open-Concept Layout Filled With Plenty Of Natural Light, And Recent Upgrades Including Brand-New Hardwood Floors On The Second Floor, Premium Quartz Bathroom Countertops(2025), Pot Lights (2025), Toilets (2025) And Freshly Painted Through-Out(2025). Gourmet Chefs Inspired Kitchen With Huge Centre Island, Granite Countertops And Servery. The Master Bedroom Is Generously Sized With Two Walk-In Closets And Upgraded 5-Piece Ensuite Bathrooms, While The Professionally Finished Basement Offers An Expansive Recreation Room And A Private Sauna Room. Outside, Enjoy An Oversized Backyard Deck And Beautifully Maintained Front Stonework. This Property is Located Near Top-Ranked Schools: **Richmond Hill H.S., **Moraine Hills Public School, **St. Theresa Of Lisieux Catholic High School And **Beynon Fields P.S. French Immersion School., Short Walk To Shopping, Parks, And Trails. This Home Is Designed For Entertaining And Family Living. A Rare Opportunity, Not To Be Missed!!! (id:60365)
11 Drakefield Road
Markham, Ontario
Pride Of Ownership!!! Well-Maintained Detached Charming 3Brds Bungalow, Backing Onto Ravine, Steps To Milne Dam Conservation Area. Hardwood Floor Thru-Out, Spacious Living Rm W/ Gas Fireplace. Dining Rm W/O To Backyard. Unlimited Potential. Top Ranked Schools, St. Patrick, Roy H. Crosby, Markville S/S. A Short Walk To Schools, Markville Shopping Centre, Library, Rec Centre. Quick Access To 407, Highway 7, Go Train. (id:60365)
27 Mcgurran Lane
Richmond Hill, Ontario
Within the boundaries of Many Top Fraser Ranking schools, including St. Robert Catholic High School(IB), Alexander Mackenzie High School, Doncrest Public School, Christ the King Catholic Elementary School, etc. Excellent Location In The Heart Of Central Richmond Hill. About 6-Year New Luxury Semi-Detached with Top to bottom, $$$$$ of high-end RENO/Upgrades, A Must See! Fresh Painting throughout, 9' Ceiling On Main & Upper Floors. New Ceiling Lights & Pot Lights Throughout. Modern Gourmet Kitchen w/ Quartz Countertop, S/S Appl. Large Waterfall Centre Island w/ Breakfast Bar. Quartz Vanity Top in All Baths. Large Open Concept Area with Family/Kitchen/Dining on the 2nd Floor. Master w/5 Pcs Ensuite & W/I Closet. The 4th Bdrm w/Kitchenette, Open Office & 3 Pcs Bath. Peaceful South-Facing Backyard Receives a Lot of Natural Sunlight. Steps To Public Transit, Parks & Plaza. Min To Supermarket, Hwy 404, 407, Golf, Shopping & More! **EXTRAS** The Ground-Floor in-law Suite with a separate entrance and kitchenette can be a professional office, such as a Dentist or doctor's office (the buyer and the buyer's agent must verify). (id:60365)
81 Post Oak Drive
Richmond Hill, Ontario
Your dream home at Fortune Villa . Top Quality! 5 Bedrooms and 6 Bathrooms. FV 2, **4072 sqft**. The main floor features open concept layout with upgraded 10' ceiling height, pot lights, Custom designed modern style kitchen with LED strip lights, quartz countertop& island& backsplash. Second Floor feature 4 Ensuites Bedrooms, Primary Bedroom Offer 5 PC Bath and a Large Walk-In Closet. 3rd Flr Sun Filled Loft offers large Living Room & 1 bedroom& a 4-Pc Bath. All bathrooms upgraded premium plumbing fixtures and exhaust fans. TWO high efficiency heating systems with HRV + TWO air conditioning systems. Upgraded Engineering Hardwood Flooring through out whole house except washrooms with Floor Tiles. (id:60365)
144 Thickson Road N
Whitby, Ontario
Discover a rare opportunity in Whitby with this spacious detached bungalow set on an expansive 75 x 200 ft lot. Perfectly blending comfort, functionality, and investment potential, this property is ideal for families, multi-generational living, or savvy investors. Step inside the recently updated main floor, where new vinyl flooring, contemporary light fixtures, and fresh paint create a bright and welcoming atmosphere. The main level features 3 generously sized bedrooms, a functional living area, and an updated kitchen ready for your culinary adventures. The fully finished basement offers tremendous versatility, including a separate kitchen, full bathroom, living and dining space, and 2 additional bedrooms. With its own separate entrance, this level is perfect for extended family. Outside, the property boasts a detached garage and ample driveway space, accommodating multiple vehicles with ease. The oversized lot provides endless possibilities whether you dream of a backyard oasis, recreational space, or future expansion. Zoned R3, this home offers significant potential for a great investment in a highly desirable location. Experience the perfect balance of space, updates, and opportunity all just minutes from schools, parks, shopping, and major commuter routes. Don't miss your chance to own a property with this much potential in Whitby! (id:60365)
315 Cedarvale Avenue
Toronto, Ontario
Exceptional family home nestled in the heart of East York's sought-after Woodbine-Lumsden neighbourhood. Thoughtfully renovated and updated throughout and filled with natural light, this inviting home blends classic charm with modern comfort. Landscaped front garden with mature trees leads to bright, sun-filled front sunroom -- a versatile space, ideal as welcoming entry, sitting area, or practical mudroom. Main level offers exceptional flexibility to suit your lifestyle with spacious open living and dining areas and laminate flooring throughout. The large updated kitchen features quartz countertops & backsplash; skylight; stainless appliances & modern finishes with plenty of room for family meals. The light-filled family room features wraparound windows & skylight -- a perfect space for relaxing or entertaining--and functions beautifully as a kitchen-adjacent dining area with walk-out to your private backyard retreat, complete with wood-burning pizza oven and multiple areas for dining, lounging and play. A large shed adds valuable storage & utility. Upstairs, you'll find 2 bedrooms and a stylishly renovated 3-piece bathroom with custom vanity and heated floors. The renovated finished lower level offers even more versatility: a spacious family room that easily converts to a third bedroom suite, complete with full bathroom, office area, laundry room & ample storage. Set on a quiet, tree-lined street in a friendly, tight-knit community & surrounded by multiple parks, playgrounds, and recreation centres, including: Stan Wadlow Park, Kiwanis Outdoor Community Pool & Taylor Creek Ravine & just minutes to The Beach. Area schools include Gledhill Junior P.S., D A Morrison M.S. & East York CI, all offering French Immersion. Enjoy the convenience of TTC, GO Transit & DVP and the vibrant shops & eateries of The Danforth. This is truly a special family home in one of East York's most beloved neighbourhoods -- renovated & updated; modern comfort; and space with flexibility. (id:60365)
1458 Military Trail
Toronto, Ontario
Walking Distance To UOTS & Centennial College. Lots Of Future Development Possibilities. It can be muti-families , at least 17000 sf + basement. can build 4 floors. This Home Was Built To Last. Spacious Yet Practical Layout. Plenty Of Parking. High Ceilings. Separate Entrance To Basement. Steps To TTC, Go Station Terminal, Minutes To Hwy And Scarborough Town Centre before Do not miss! (id:60365)
601 - 117 Broadway Avenue
Toronto, Ontario
Live where the citys energy meets sleek designwelcome to Suite 601 at Line 5 Condos! This brand new 1+1 bedroom stunner isnt just a condo, its your ticket to living the dream at Yonge & Eglinton. With 9 ceilings, luxe modern finishes, and a large balcony with clear views, this suite checks all the boxes. The open-concept kitchen is dressed to impress with quartz countertops and fully integrated appliances that whisper Im fancy every time you open the fridge.Need an office? Guest room? Secret nap zone? The den has a sliding door and says Im flexible louder than your yoga instructor. With 584 sq ft of smartly designed space, its the perfect pad for work, play, and pretending youre a minimalist.Line 5 spoils you with 24-hour concierge, visitors parking, and a wild amount of amenitiesthink co-working lounges, fitness centres, party rooms, and more. All of this in one of the citys most walkable, lovable, and Uber-able neighbourhoods.Move in, vibe up, and let Suite 601 do the impressing. (id:60365)
710e - 555 Wilson Avenue
Toronto, Ontario
Beautiful and Large 2 Bedroom + Den Unit with Upgraded Built-Ins, Large Balcony, and Coveted Underground Parking Spot in outstanding location steps to everything you need. This Building Has Exceptional Amenities On The Same 7th Floor Including Infinite Edge Pool and Private Indoor-Outdoor Heated Lounges With TV, Kitchenette, Couches & Bbqs! Steps Away From Starbucks, Restaurants, Costco, Shopping, TTC Wilson Station, Allen Road, Highway 401, Yorkdale Mall, Convenient Access To Downtown Toronto or Go North to York University and Vaughan. Building Offers: Infinity-Edge Pool, Gym, Sauna, Change Rooms, Party Room, Games Room, Lounge Area, 24/7 Security. (id:60365)
C - 439 Winona Drive
Toronto, Ontario
Modern and full of light 2-bedroom top floor suite in a purpose-built triplex building. Separate private entrance. This stylish suite features a spacious open-concept living area flowing into a large and stylish kitchen with full size Stainless Steel appliances, huge breakfast bar for casual dining, quartz counter tops with matching backsplash, plenty of storage in custom cabinetry. Walk-in closet in primary bedroom with closet organizers, comfortable wardrobe in 2nd bedroom and hallway, high end finishes. Window coverings installed. Ensuite full size washer and dryer. Radiant floor heating under new Luxury Vinyl flooring throughout, providing extra comfort. Self contained fully separated HVAC systems. French doors opening to Juliette balcony adding ambience to this unique unit. Fenced yard with laneway parking w/permeable, environmental green surface. Great location between Eglinton West and St Clair West subway stations. Close to grocery stores, restaurants, cafes and shops on St Clair, great local schools and parks. Very cool place to call home! (id:60365)
A - 439 Winona Drive
Toronto, Ontario
Modern and full of light 2-bedroom lower level suite in a purpose-built triplex building. Separate private entrance. This stylish suite features a spacious open-concept living area flowing into a large and modern kitchen with full size Stainless Steel appliances, tiled backsplash and huge breakfast bar for casual dining, stone counter tops, plenty of storage in custom cabinetry. Split bedroom layout for extra privacy. Closet organizers, additional wardrobe in hallway, high end finishes. Window coverings installed. Ensuite full size washer and dryer. Radiant floor heating under new Luxury Vinyl flooring throughout, providing extra comfort. Self contained fully separated HVAC systems. Separate main entry to the unit plus walk-out to open patio. Fenced yard with laneway parking w/permeable, environmental green surface. Great location between Eglinton West and St Clair West subway stations. Close to grocery stores, restaurants, cafes and shops on St Clair, great local schools and parks. Very cool place to call home! (id:60365)
307 - 18 Concorde Place
Toronto, Ontario
Spacious and well-designed 2+1 bedroom condo in the highly desirable Courtyards of Concorde. Situated at the end of a quiet cul-de-sac, with TTC right at your doorstep, just minutes to the DVP, and a quick commute downtown. The upcoming Eglinton Crosstown LRT will add even more convenience.This move-in ready unit features large principal rooms, hardwood floors, recently paint throughout, and a coveted split-bedroom layout for optimal privacy. Enjoy sunny views of the garden and front of building from the Juliette balcony. The second bedroom includes a built-in vanity/office space that can easily be converted back to a double closet. A separate laundry room off the kitchen doubles as pantry/storage. Owned parking and locker included.Building amenities rival a 5-star resort: indoor saltwater pool and whirlpool, gym, billiards and card rooms, workshop, guest suite, elegant party room with full kitchen and dance floor, gas fireplace, and terrace. Additional features include a library, tennis court, car wash bay, fenced dog run, garden plots, potting room, on-site superintendent, property manager, and 24-hour concierge/security. Residents enjoy a vibrant community with an active social committee hosting cultural events, dinners, annual BBQs, aqua-fit, stretch and exercise classes, book clubs, movie nights, and more. Walk to groceries, cafés, and the Aga Khan Cultural Centre. Minutes to Shops at Don Mills with restaurants, VIP theatre, and boutiques. Quick access to DVP/401 and excellent transit connections. Please not (id:60365)

