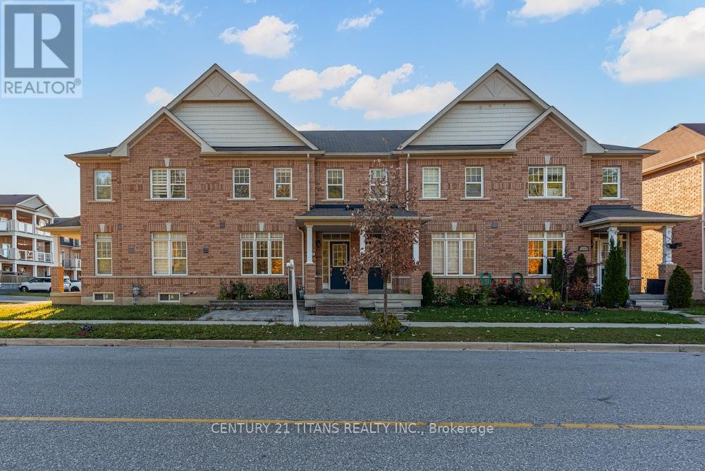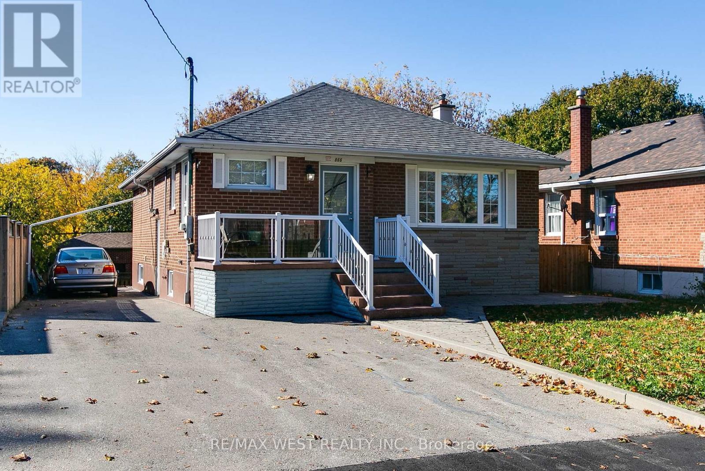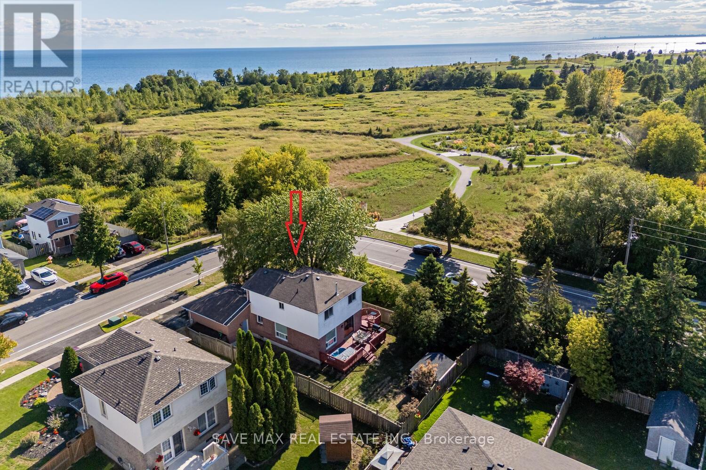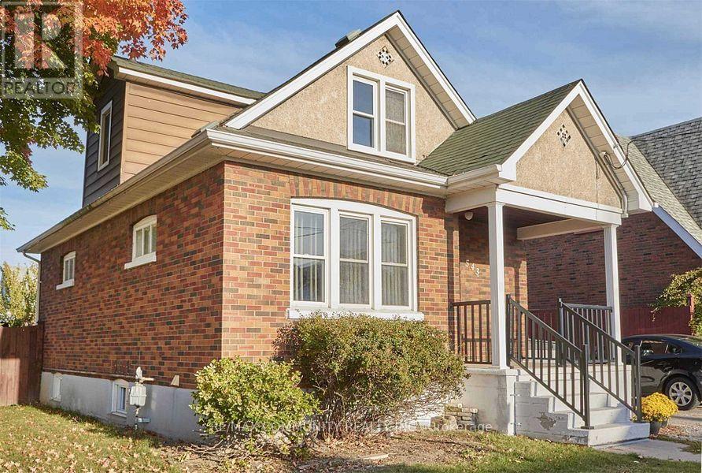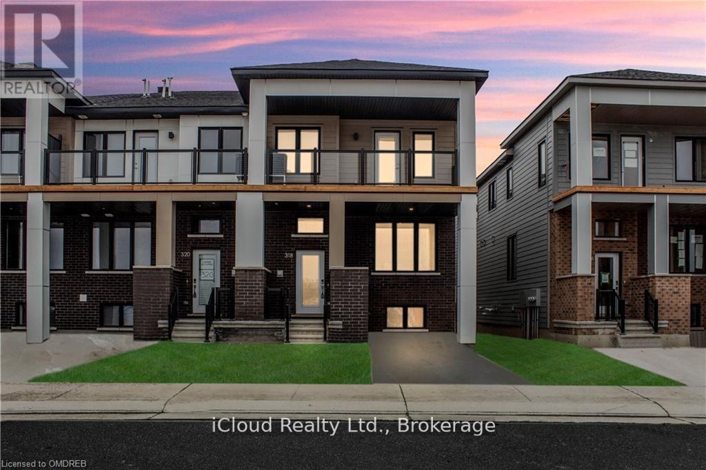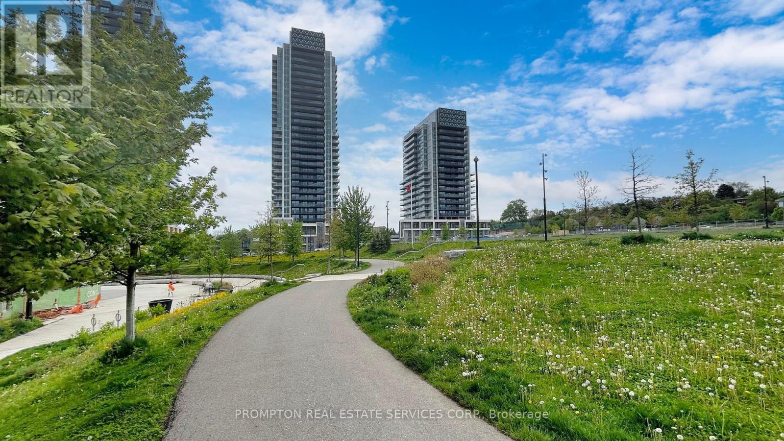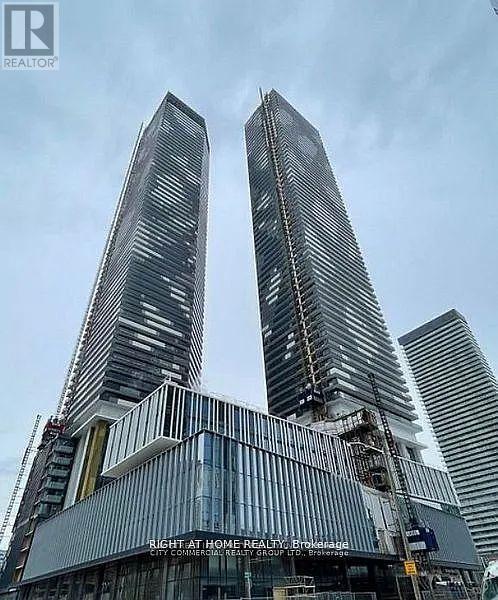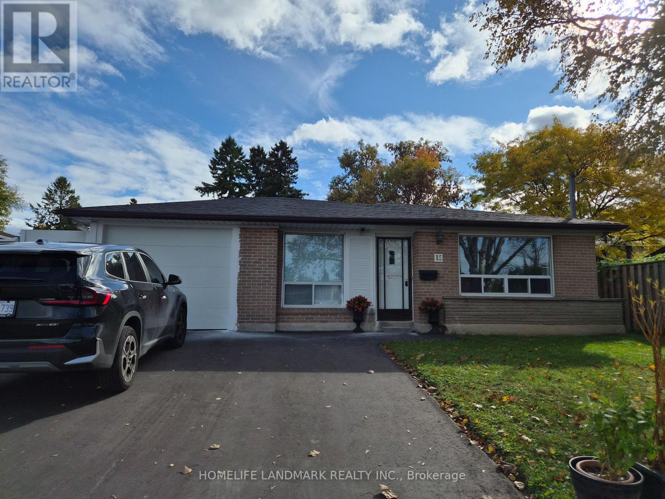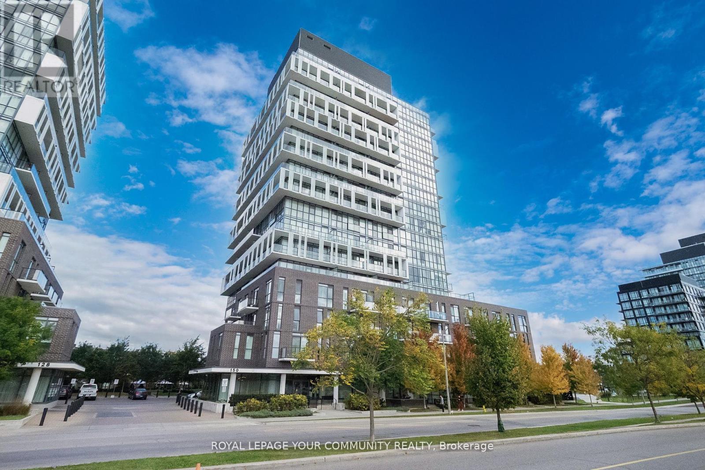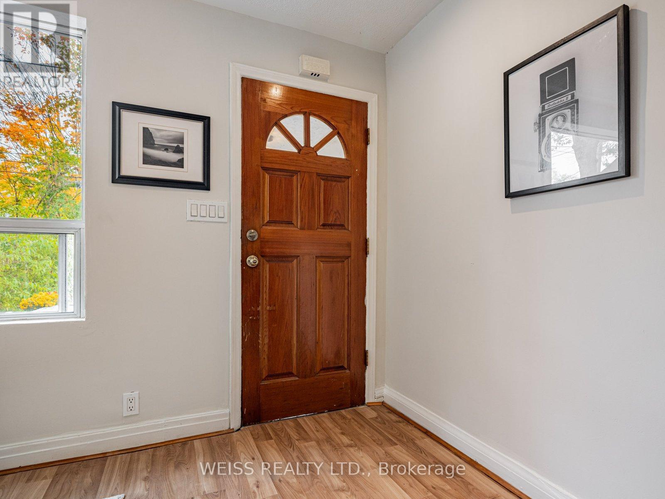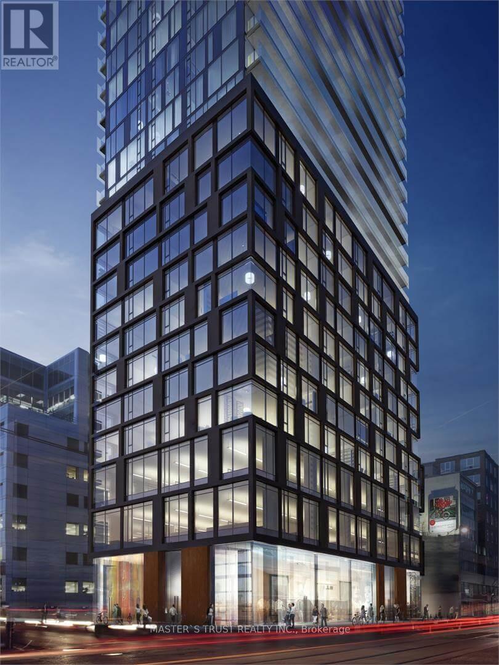2602 Tillings Road
Pickering, Ontario
Welcome to this urban sanctuary, a stylish 3 bedroom, 3 bathroom townhouse designed for modern living. This home is bathed in natural light that streams through generous windows, illuminating the sleek, contemporary finishes throughout. The heart of the home is the gourmet kitchen, featuring granite countertops, a classy backsplash, and high-end appliances, perfect for culinary enthusiasts. Nestled in the sought-after neighborhood and surrounded by a peaceful green belt, this must-see property boasts elegant wooden flooring throughout the main level. Conveniently located minutes from Highway 401 & 407, GO Train, public transit, shopping plazas, parks, top-rated schools, and the future sports multiplex (id:60365)
866 Scarborough Golf Clb Road
Toronto, Ontario
Welcome to 866 Scarborough Golf Club Road - where modern living meets neighbourhood charm! Set on a massive 45' x 112' lot, this beautifully renovated 3-bedroom bungalow blends style, comfort, and versatility. Fully renovated from the studs within the last decade, the home features gorgeous refinished hardwood floors, bright large rooms and a modern kitchen with subway-tile backsplash and brand new stainless-steel appliances. The fully finished lower level offers a huge self-contained 2-bedroom suite with a ground-level walkout, perfect for extra living space, a nanny suite, or a great source of rental income. Outside, enjoy a large fenced backyard, side and rear entrances, and parking for up to four cars - ideal for growing families or multi-generational living. All of this is located in a vibrant, amenity-packed pocket of Scarborough. You're just minutes to Scarborough Golf & Country Club, Cedarbrae Mall, Highland Creek trails, Thomson Memorial Park, and great local schools. Quick access to transit, Eglinton GO, the 401, and everyday conveniences make this location both peaceful and practical. This home truly delivers the best of both worlds - a fully updated interior, a large lot, and a prime neighbourhood surrounded by nature and city convenience. (id:60365)
1058 Renaissance Drive
Oshawa, Ontario
A rare offering in Lakeviews beloved waterfront community 1058 Renaissance Drive is more than just a home; it's a lifestyle destination. With thoughtful layout, versatile living space, serene natural surroundings, and outstanding access to urban conveniences, this property is a perfect choice for families, commuters, or those seeking a peaceful lakeside retreat. It is 3+1 Bedrooms and 3 Washrooms Detached house on 50' Corner Lot with 2 Car garage. Enriched with Natural Light. Separate Family and Dining Area. Kitchen comes with stainless Steel Appliances, Backsplash with good size Breakfast Area.Master bedroom with Walk-in closet and 3 pc ensuite. Other two good size Bedrooms. Finished Basement has Bedroom / Rec Room with Gas Fireplace and Murphy Bed, additional Den and Storage Room. Huge Deck with Hot Tub to entertain your Friends and Family. Backyard Shed for additional storage. Close to Highway 401 and the upcoming 412 extension. VIA Rail and GO Transit stations are just minutes away. For shopping, dining, and entertainment, the Oshawa Centre Mall, Durham Region largest shopping destinations within easy reach. Direct Access to Gold Point Butterfly Reserve along with trails for Walking / Biking. (id:60365)
543 Drew Street
Oshawa, Ontario
This Clean And Well Kept 3 Bedrooms, 2 Washroom House Is Ideally Located In Central Oshawa, Only A 4Min Walk To Transit And 15 Sec Drive To 401. Corner Lot, Fenced Backyard For Privacy, Ensuite Laundry, Eat-In Kitchen, Separate Living And Dining Room Plus A Heated Sunroom That Can Be Used For Multi Purposes and Offers Lots Of additional Living Space. 2 Parking spots Incl. Close To All Amenities; Schools, Shopping, Dining, Parks And 7 Min Drive To The Beach Is The Perfect Rental All Year Round. (id:60365)
318 Catsfoot Walk
Ottawa, Ontario
Looking for great triple AAA tenants with strong credit, employment and references. Complete documentation required for occupants over 18 yrs old and will be added to the lease. Tenant to pay utilities (water, gas, hydro) & hot water tank rental. Tenant insurance is required. No pets, none smokers. This is a very pretty 2 story end unit townhouse with over 1600 sq ft of living space, including the finished basement. Clean, modern, with a neutral palette, this property shows very well. An open concept main floor with large windows flood the space with natural light. The 2nd floor has 3 bedrooms and 2 bathrooms, including a master en-suite bathroom. There is a south facing, large balcony off the 2nd floor with natural sunlight cascading thru the 2nd floor space. The lower level contains the laundry room and a bright recreation room with a large above ground window. Easy access to access roads, quick drive to shops, schools and the city centre. Please note, this townhouse, being newer construction is not subject to LTB & Ontario Gov't annual rental control limits. (id:60365)
2576 Orchestrate Drive W
Oshawa, Ontario
IMAGES WHEN OWNER WAS THERE, PROPERTY NOW EMPTY This wonderful 4-bedroom, 3.5-bathroom home , combines comfort, convenience, and practicality perfect for families, commuters, or anyone looking to enjoy easy access to everything. Enjoy sunshine filled warmth from all the windows on this corner lot. Situated just a block away from a local school and only moments from the highway, this home offers unmatched accessibility. Whether you're heading to work or dropping the kids off at school, your daily routine just got a whole lot easier. Inside, you'll find a functional layout with four bedrooms, a bright living area, and a spacious kitchen with ample cabinetry. Perfect for everyday living and entertaining. Natural light fills the space, and there's plenty of room to grow, work from home, or host guests. Step outside to a nice size yard with room to relax, garden, or play. Plus, with shopping, dining, and entertainment just minutes away, you'll never be far from what you need. Whether you're looking for a family-friendly neighborhood or a commuters dream location, this home offers the best of both worlds. Note: There is Permit available and drawings are complete for separate side entrance. (id:60365)
1015 - 25 Mcmahon Drive
Toronto, Ontario
Saisons Condo, Luxury Building in North York. Spacious One bedroom unit with 530 Sqft Of Interior + 163 Sqft Of Balcony. One Parking and Locker Included. Featuring Premium Finishes, Miele Appliances, Miele Dryer and Washer, Quartz Countertop with Calacatta backsplash, Closet Organizers, 9' ceilings, Spa Like Bath With Large Porcelain Tiles Surround, Laminate Floor Throughout. Balcony with Radiant ceiling heaters and Decking. With 80,000 Sqft of Megaclub Amenities Including Full size Basketball Court,Swimming Pool, Sauna, Fitness Gyms, Golf Simulator, Formal Ballroom, Wine Lounge And Touchless Car Wash, etc. Steps To Bessarion and Leslie Subway Station, Brand New Community Centre with Library and Day Care, Go Train Station, And Minutes To Hwy 401/404, Bayview Village and Fairview Mall. (id:60365)
Ph206 - 55 Cooper Street
Toronto, Ontario
The Iconic Sugar Wharf Condominiums By Menkes. Gorgeous Furnished Penthouse Unit (64th Floor). Never Lived In-Brand New. With Open Concept Design, Large Balcony To Maximize Natural Lighting, Experience Luxury Living Above the Clouds, Offering Breathtaking Lake/City Views! Laminate Floor Throughout. Modern Kitchen With Quartz Countertop. Condominium Equipped With State Of The Art Amenities. Just Steps Away From Sugar Beach, Loblaws, Farm Boy, George Brown, Harbor Front, St Lawrence Market, Employment, Shops & Restaurants. Direct Access To To Future Path & School. Underground 1 parking available @ $350/Month. (id:60365)
15 Nymark Avenue
Toronto, Ontario
Completely Renovated(new windows, new floor, new kitchen, etc), Nice clean 2 bedrooms w/ 1 bathrooms on the lower floor In Don Valley Village In The Great Location Of Leslie And Sheppard Area. Next to a plaza( restaurents, dry washing store, Shoppers, gas station, etc.), Minutes To Three Major Highways, 401, 404 And DVP. Walking Distance To Transportation, Bus Stops, Leslie Subway Station And Hospital. Fairview and Bayview Village, park and all amenities. A+++ Tenant Only. Tenant Is Responsible For 1/3 Of All utilities or pay extra $ 200 including wifi and all utilities.No Smoking Inside Home. Tenant Insurance is required. Tenant is responsible for removing snow on the drivingway and sidewalk (id:60365)
416 - 150 Fairview Mall Drive
Toronto, Ontario
Sophisticated urban living at 150 Fairview Mall Dr, North York. This bright & stylish l-bedroom+ den, 2-bathroom residence boasts soaring 10-ft ceilings and a sun-drenched south-facing exposure, filling the space with natural light throughout the day. The thoughtfully designed layout offers a perfect balance of generous space and everyday functionality. Den can be used as a second bedroom, home office, or nursery. Enjoy a lifestyle defined by convenience and connectivity, with modern amenities such as a games lounge, media room, and social spaces that perfectly suit todays urban professionals. Situated steps from Fairview Mall's premier shopping and dining, library and only minutes toDon Mills subway station, this unbeatable location offers seamless access to Hwy 401, 404, DVP, Don Mills Rd, and Sheppard Ave, making commuting across the city effortless. A perfect blend of modern design, everyday practicality, and vibrant city living in one of North York's most desirable communities. (id:60365)
3 Khedive Avenue
Toronto, Ontario
Wow! Won't Last! Location Location Location!! 2 Storey freehold townhouse on high demand block. Lowest price in the area. Many updates include eat-in kitchen with marble counters and exquisite backsplash, bathrooms, flooring, roof, furnace and plumbing. Combined living/dining rooms. Walk out from kitchen to backyard limestone patio. Electric fireplace. Ready to move in. 2 parking spots, one on driveway and 1 in the designated parking lot behind the townhomes. Many custom homes in the area. Great schools. Steps to TTC. Close to subway, 401,Yorkdale, shopping, restaurants and lots of synagogues. (id:60365)
2511 - 101 Peter Street
Toronto, Ontario
Immaculate 2 Bedroom, 2 Bath Corner Unit On High Floor In The Heart Of King West! 9' Ceiling, Wood Floor Throughout, Floor To Ceiling Windows, Gourmet Kitchen with Stone Countertops, around 772 Sf Interior Space Plus 158 Sf Extra Wide Balcony upgraded with RUNNEN Decking! Steps To Ttc, Subway And Walking Distance To Financial District, Cn Tower Rogers Center, Shopping & Schools. This unit is a must see in person, Pictures don't do the view and space justice. (id:60365)

