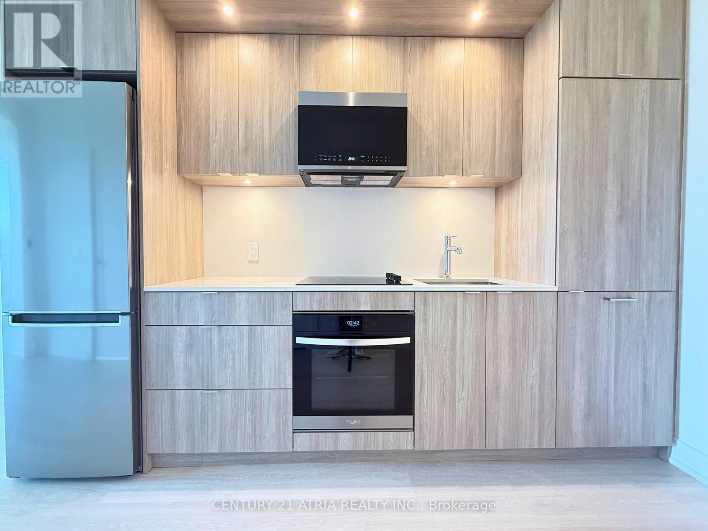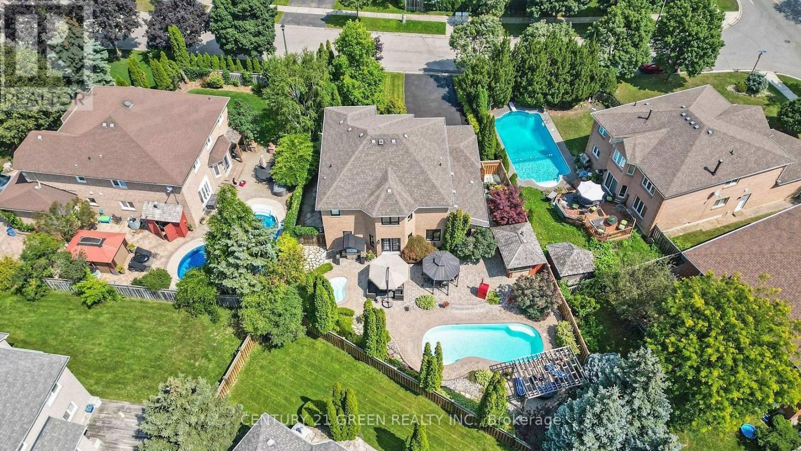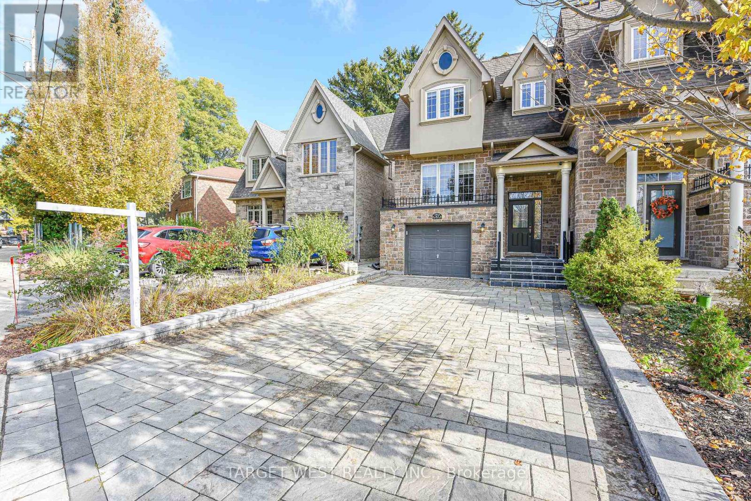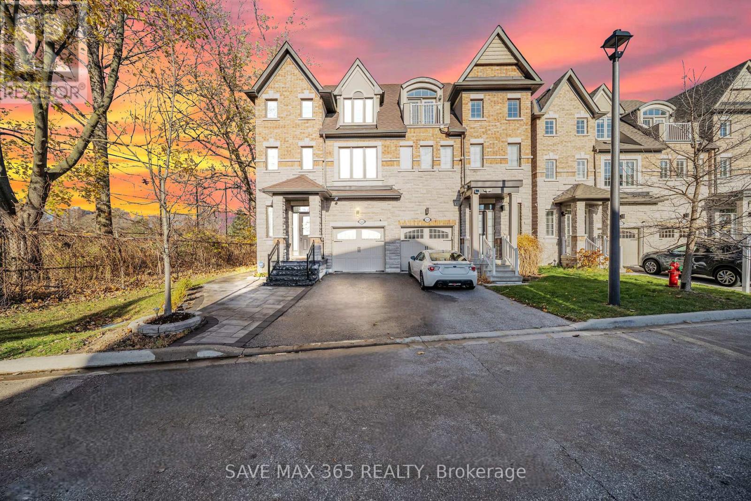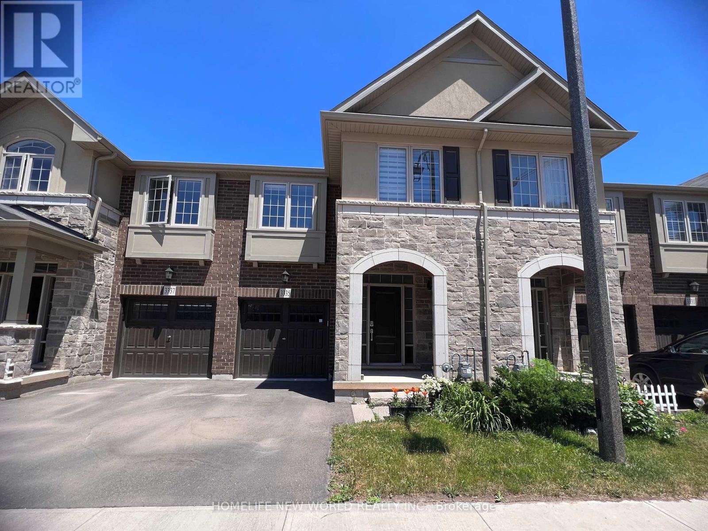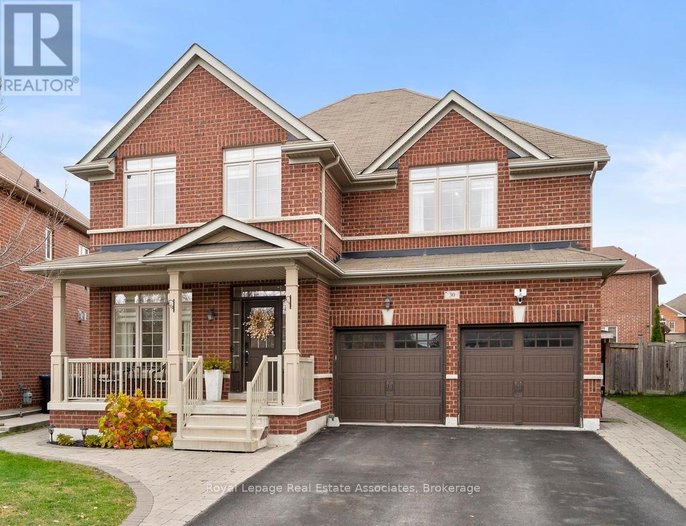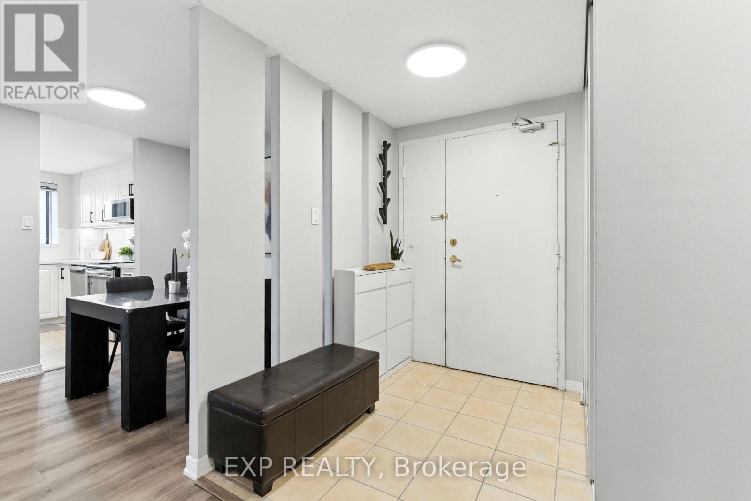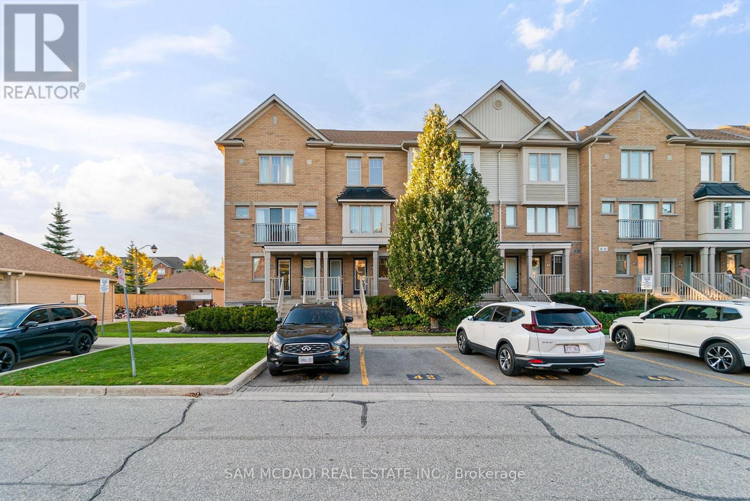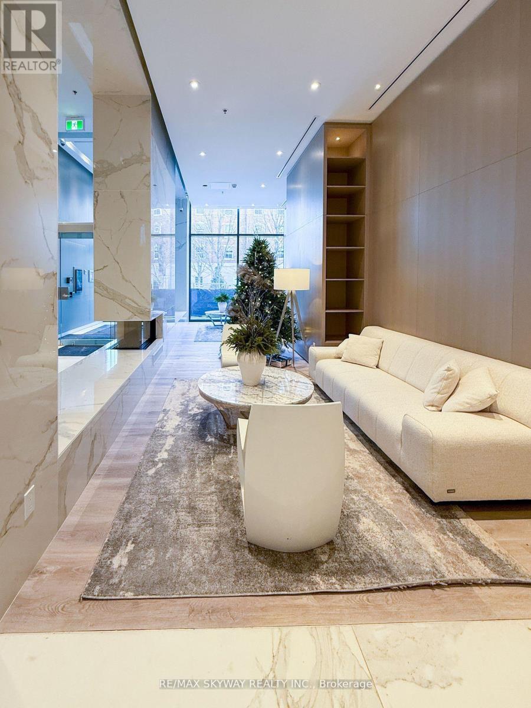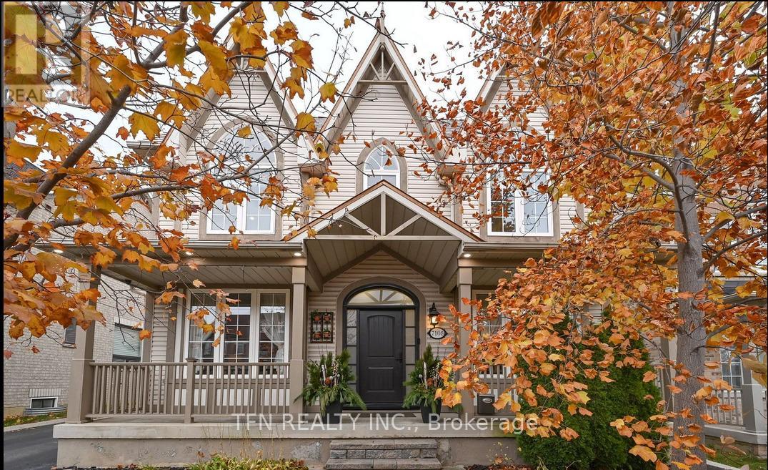1003 - 60 Central Park Road Way
Toronto, Ontario
Modern brand-new 1-bedroom suite at the prestigious Tridel's Westerly 2. East-facing with stunning city & lake views. Bright open-concept layout, 9ft-ceiling with private balcony, stainless steel appliances, quartz countertops, and in-suite laundry. Spacious bedroom with walk-in closet and large window. Steps to Islington Subway, Bloor shops & cafes, close to Sherway Gardens & major highways. Amenities: fitness center, yoga studio, lounge, party rooms, outdoor terrace with BBQ, 24-hr concierge, visitor parking. High-speed Internet included (id:60365)
6311 Mulberry Crescent
Mississauga, Ontario
THIS HOME WAS MADE FOR ENTERTAINING~ FABULOUS CURB APPEAL ON QUIET CRESCENT~ HUGE PREMIUM PRIVATE LOT WITH VARIOUS SITTING & ENTERAINING AREAS~ MODERN OPEN CONCEPT INTERIOR WITH 9' CEILINGS ~ HUGE SOARING FOYER W/2 CLOSETS~ CROWN MOULDING~ SPIRAL OAK STAIRCASE OPEN TO LOWER LEVEL~ GOURMET KITCHEN WITH ISLAND & GRANITE~ ENTIRE HOME JUST BEEN PAINTED NEUTRAL (WALLS, TRIM, DOORS)~ ALL NEW BLINDS INSTALLED~ NEW FRONT DOOR WITH SIDELIGHTS~ WELCOMING FLAGSTONE WALKWAY & FRONT PATIO~ INTERLOCK STONE REAR PATIOS~ INGROUND SALTWATER POOL~ HOT TUB~ OUTDOOR CABANA HAS WET BAR, CHANGE ROOM & 2 PC BATH~ COVERED GAZEBO WITH ELECTRICITY FOR OUTDOOR DINING~ PERGOLA AREA FOR POOL SIDE TANNING ~ SITTING AREA WITH FIREPIT FOR GREAT CONVERSATION & A GLASS OF WINE~ FULL DOUBLE GARAGE W/ NEW DOORS~ NEW DRIVEWAY WITH ADDITIONAL 6 CAR PARKING~ BEAUTIFULLY LANDSCAPED W/ EXTERIOR GARDEN & EAVES POT LIGHTING ~ FULL FRONT /BACK SPRINKLER SYSTEM~ WALK TO ELEMENTARY & HIGH SCHOOLS~ MINUTES TO HWYS 401, 407 & 403~ JUST MOVE-IN ~ COME & SEE IT FOR YOURSELF ! (id:60365)
87 Park Street W
Mississauga, Ontario
Port credit Beautiful home on Cul de Sac,Pride Of Ownership Throughout. 11Ft Ceilings On Main, 9.5 Ft On Lower Level. Open Concept. Lots Pot Lights in side and outside. Hardwood Floors, Kitchen With Centre Island, Granite Countertops & S/S Appliances, Dining Area, Living Room With Gas Fireplace And W/O To Deck And Backyard. Large Family Room With Picture Window. Spacious Primary Bedroom With His & Her Closets & Ensuite Bath And 2 Additional Large Bedrooms. Lower Level With High Ceilings And Walk-Up To Backyard, Laundry Room, And Roughed-In 4 Piece Bath. Walk To Port Credit Shops, Restaurants, Waterfront And Seasonal Festivals (id:60365)
1223 Owls Head Road
Mississauga, Ontario
Offering 2,400 sqft above-grade, and set on the only corner lot on the street and backing directly onto the pristine Lakeview Golf Course, this refined 3-storey home offers rare positioning in the highly sought-after Lakeview community. With three spacious bedrooms (plus a convertible fourth) and four bathrooms, the home blends functionality, comfort, and style for family living and entertaining.With 100K in upgrades, the property welcomes you with a beautiful front façade, granite entry steps, and an extended driveway that elevate curb appeal and convenience. The private backyard serves as a tranquil city oasis, surrounded by mature trees and nature.Inside, the main floor features an open-concept layout with 9-foot ceilings, bright living and dining areas, and a walk-out to the backyard. The chef-inspired kitchen offers generous workspace and storage, flowing seamlessly into the cozy family room with a feature wall and gas fireplace.The second level includes two bedrooms, including a well-appointed primary suite with two walk-in closets and a private ensuite. A dedicated laundry room with modern appliances enhances everyday practicality.The third level offers an additional master-sized bedroom and a spacious recreation area that can easily convert into a fourth bedroom. The larger bedroom provides room for a sitting area or office nook and opens onto a large balcony with unobstructed golf course views.Outdoors, enjoy a peaceful and private setting with a stone patio and raised deck-ideal for relaxing, gardening, or entertaining. Few homes in the area back directly onto the course, making this property truly standout.Located in one of Mississauga's most desirable enclaves, the home is steps from Long Branch GO, Port Credit Village, parks, top-rated schools, dining, and major commuter routes.With its premium lot, thoughtful interiors, and exceptional location, 1223 Owls Head Rd. offers a rare opportunity to enjoy the best of Lakeview living (id:60365)
3335 Mockingbird Common
Oakville, Ontario
3 Bdrms, 2041 Sft by MPAC, backing to Greenspace.Upgraded , 9Ft Smooth Ceilings on main, Luxurious 5 Pce Ensuite W/I closet. Open Concept, Eat-In Kitchen. W/O To Yard, Direct Access To Garage, Upgraded Kitchen & Bathrm. 2nd Fl Laundry. Located In Desired North Oakville Area, Trafalgar/ Dundas, Surounded By Plaza & Banks. Close To Schools, Shopping Malls, Restaurant, Transit, Quick Access To Hwy 403, 407, QEW (id:60365)
30 Danfield Court
Brampton, Ontario
*** MAGAZINE WORTHY IN PRESTIGIOUS CREDIT VALLEY *** Picture yourself living in this stunning 6 BED 5 BATH detached home, showcasing 3,762 total SqFt of meticulous style and thoughtful design. With 10ft ceilings on the Main level & 9ft ceilings on the Upper, each room is unique and filled with character -- giving rustic Tuscan vibes but also refined contemporary aesthetic. Open Concept kitchen has gorgeous creamy quartz counters, dark cabinets, and a centre island for stools. Adjacent to the Eat-In Dining area and connected Living Room, entertaining is a breeze! The formal Dining Room allows for special events with your favourite people. Boasting 2 massive Primary bedroom suites, this sprawling house also fits a gym, office, kids rec areas & family fun nights in the fully finished cozy basement. Walk-out from the Kitchen to the dreamy backyard which has a huge composite deck, stone fire pit & grassy play space - just perfect for epic summer soirees! Enjoy an upscale, family-friendly, and active community with excellent schools and abundant green spaces. The area boasts a low crime rate and fosters a diverse cultural climate. Credit River Valley provides picturesque trails, and families can enjoy the massive 100-acre Creditview Sandalwood Park which includes a cricket field. Amazing amenities like Restaurants, Pharmacies, Banks, Daycares, Grocery Stores & Gyms - and Big Box Stores conveniently close by. 10 minutes to either Mount Pleasant or Downtown Brampton GO Train Stations + ZUM Rapid Transit Bus system along Queen St to Main. Quick commuting to Hwy 410 & 401 for GTA or Hwy 10 for Caledon. This one breaks the mold - make it your own! (id:60365)
514 - 6720 Glen Erin Drive
Mississauga, Ontario
MOVE-IN-READY! Discover Modern Comfort In This Beautifully Cared-For Corner Unit In Mississaugas Most Desirable Location! This 2 Bedroom, 1 Bathroom End Unit Condo Is Move-In Ready And Filled W/ Modern Upgrades! Enjoy Carpet-Free Living W/ New Luxury Vinyl Plank (LVP) Floors (Jul 2023), A Fully Renovated Kitchen (Dec 2024) Featuring Quartz Countertops, Backsplash, New Microwave W/ Exhaust, Deep S/S Sink, Extra Pantry, And Under-Cabinet Lighting. The Open-Concept Dining And Living Area Is Enhanced By Dimmable Potlights (2023) And Slim 15 LED Ceiling Lights With Adjustable Color Temperature (Sep 2024). A Private Balcony Reveals Clear Southern Views. Additional Features Include A Newly Installed Air Conditioner/Heat Pump (Jul 2025) W/ A 7-Year Warranty Included, A 4-PC Washroom W/ Bidet (2023), And The Convenience Of An In-Suite Washer/Dryer Unit (2024) And In-Suite Storage Equivalent To The Size Of A Standard Locker. This Unit Also Comes With 2 Exclusive Parking Spaces (1 Covered, 1 Surface) And 2 Bike Storage Spots. Hydro, Heat, And Water Are All Included In The Maintenance Fee, Offering Worry-Free Living! At Hallmark Place, Residents Enjoy Excellent Amenities Such As A Heated Outdoor Pool And A Fully Equipped Exercise/Gym Room, Party Room, Visitor Parking, Security System, Bike Storage, All Utilities Included: Heat, Electricity, Water. Conveniently Located Close To HWY401 403 407, Credit Valley Hospital, Meadowvale Town Centre, GO Millcreek Station, GO Meadowvale, Heartland Town Centre, Parks, Reputable Schools, A Community Recreation Centre And So Much More! This Condo Offers The Perfect Balance Of Comfort, Convenience, And Lifestyle. (id:60365)
27 - 3250 Bentley Drive
Mississauga, Ontario
Welcome to this beautifully maintained 2-bedroom, 2.5 bathroom condo townhome in the heart of Churchill Meadows offering one of the lowest, if not the lowest maintenance fees in the area and almost 1,100 square feet of total living space! The freshly painted main level offers a remarkable open concept living style that is perfect for entertaining loved ones. The kitchen is designed with stainless steel appliances and ample counter and cabinetry space. From the bright and spacious living room, a walk-out leads directly to your backyard patio, perfect for summer BBQs, gardening or relaxing outdoors. Your primary bedroom on the lower level is adorned with a 4 piece ensuite and a built-in closet. Down the hall you will find another spacious bedroom as well as your laundry room and a 3 piece bath. This property is centrally located to top rated schools including John Fraser Secondary School, parks, Erin Mills Town Centre, major highways, transit and all Churchill Meadows amenities. This is a great opportunity for small families or professionals looking to own a stylish home in one of Mississauga's most sought-after neighbourhoods. (id:60365)
505 - 370 Martha Street
Burlington, Ontario
Welcome to the Luxury Lakeside Brand New Condo, Located in Burlington's Downtown. This Condo is Approximately 500sq.Ft with beautifully appointed 1-Bedroom 1-Washroom & Terrace with breathtaking views of the serene. This Condo Offers the perfect balance of luxury and comfort. An open-concept living area with floor-to-ceiling windows that fill the space with natural light and provide unobstructed views of the water. The Modern Kitchen Include Cooktop Stove, Dishwasher and Built-in Fridge. Step outside onto the expansive balcony to enjoy stunning sunrises, sunsets, and the gentle sounds of the waves. Top of the Amenities include Art Fitness center, Terrace, Outdoor Pool, Yoga Studio .Just steps from Downtown, Cafes, Restaurants, Spencer Park, Hospital and Burlington Mall. Very Convenient to Public Transport, Go Station and Highway QEW. (id:60365)
1551 Warland Road
Oakville, Ontario
Welcome to 1551 Warland Rd, a stunning custom-built bungaloft in the heart of highly sought-after South Oakville. Nestled just a 5-minute walk from Coronation Park and the serene shores of Lake Ontario, this exceptional residence offers over 5,700 square feet of meticulously finished living space, blending luxury, comfort, and modern convenience. Step inside to discover an inviting main floor where primary rooms exude elegance with coffered ceilings, expansive picture windows flooding the space with natural light, and rich hardwood flooring. The gourmet kitchen is a chefs dream, featuring top-of-the-line JennAir appliances, including dual dishwashers, a gas stove with a custom hoodfan, side-by-side fridge, built-in oven, and microwave. A butlers pantry and servery seamlessly connect the kitchen to the dining room, perfect for effortless entertaining. The bathrooms elevate luxury with quartz countertops, undermount sinks, sleek glass shower enclosures, and heated flooring for year-round comfort. The primary suite, conveniently located on the main level, offers a tranquil retreat with sophisticated finishes and ample space. Downstairs, the lower level impresses with a custom wet bar and wine room, ideal for hosting guests, alongside a dedicated exercise room for your wellness needs. Every detail has been thoughtfully designed to enhance your lifestyle. Step outside to the backyard oasis, where an outdoor patio steals the show with a custom pizza oven, built-in barbecue, and a covered area featuring a cozy fireplace perfect for al fresco dining or relaxing evenings under the stars. Located in one of Oakville's most desirable neighborhoods, this bungaloft combines timeless craftsmanship with modern amenities, all just steps from parks, lakefront trails, and the vibrant South Oakville community. (id:60365)
304 - 7071 Bayview Avenue
Markham, Ontario
Welcome to Suite 304, a true gem at The Avignon. This 1,520 sq. ft. residence has been masterfully renovated with Italian-inspired design and bespoke Downsview Kitchens cabinetry.The Chef's kitchen features six premium built-in appliances including an induction cooktop with pasta arm and a wine cellar chiller. The primary bedroom retreat offers a spa-like six piece ensuite and two walk-in closets, while the second bedroom includes custom cabinetry and a four-piece bath. Designer finishes include quartz, marble, porcelain, modern lighting, and a grand fireplace with built-in library, complete the elegant space. With two parking spots near the elevators, one with an EV charger, plus full building amenities: 24-hour concierge, indoor pool, fitness center, party room, guest suites, meeting rooms, billiards lounge, outdoor BBQ,and lush gardens, ideally located near major streets, highways, golf courses, top schools, and shopping, this suite offers a lifestyle of sophistication and comfort ready for you call home. (id:60365)
7108 Gablehurst Crescent
Mississauga, Ontario
Welcome Home to 7108 Gablehurst Crescent, Mississauga Tucked away on a quiet, family-friendly crescent in Old Meadowvale Village, this beautifully maintained 4-bedroom, 4-bathroomMonarch-built Centurion model is where comfort meets timeless charm. Over 50 k in upgrades gets you, the spacious primary suite offers a walk-in closet and spa-inspired ensuite, while the finished basement provides a versatile rec space for a home office, gym, or media room. Outside, your own private backyard oasis awaits beautifully landscaped and complete with a sparkling swimming pool, ideal for summer barbecues and family fun. With thoughtful upgrades throughout including a durable metal roof, refinished stairs with metal pickets, and fresh paint this home blends elegance with peace of mind. Located near top-ranked schools, parks, Credit River trails, and Heartland Town Centre, with quick access to Hwy 401/407/410 and Pearson Airport, this home offers both convenience and community. A perfect place to grow, laugh, and create lasting memories in unique house and Neighborhood. (id:60365)

