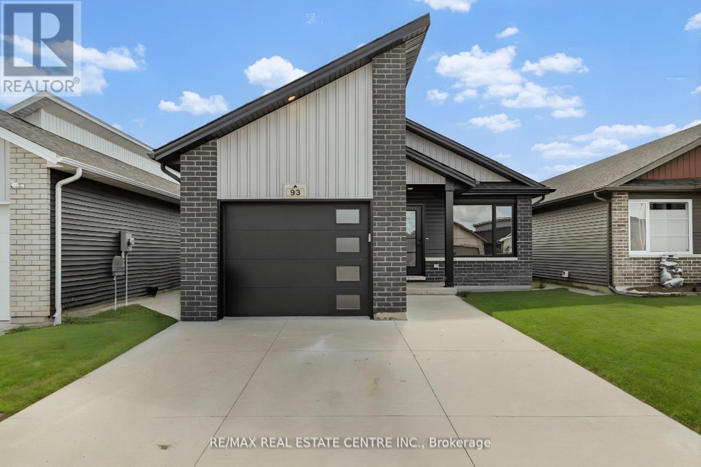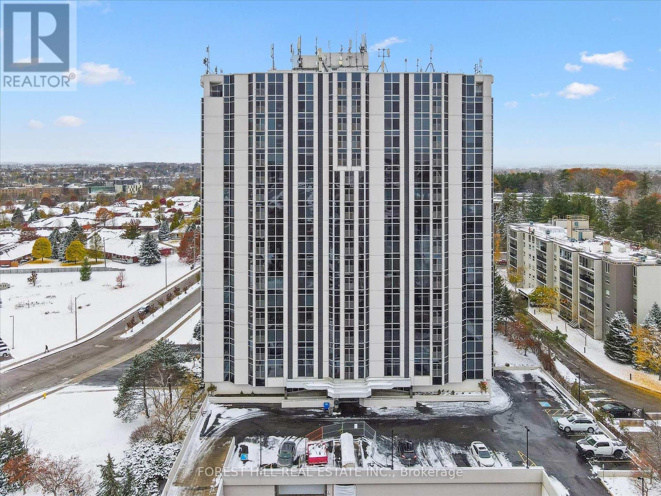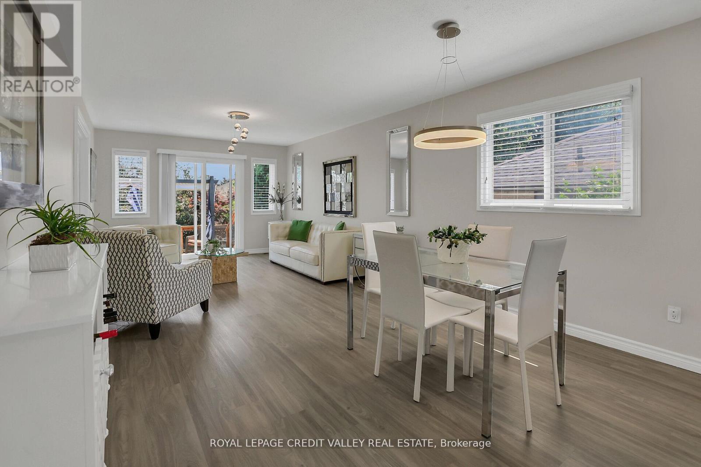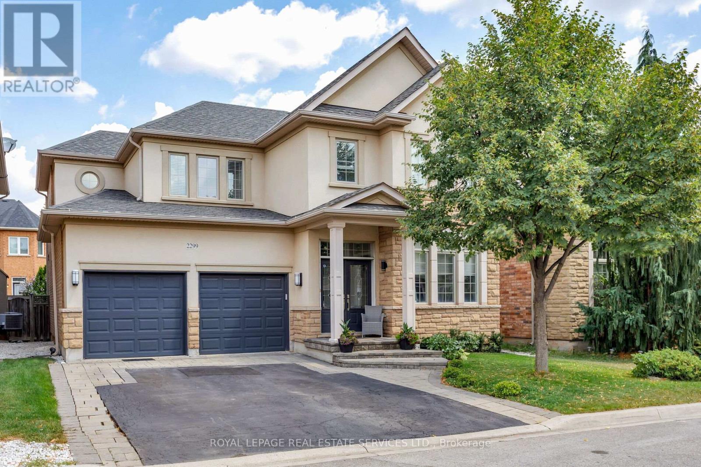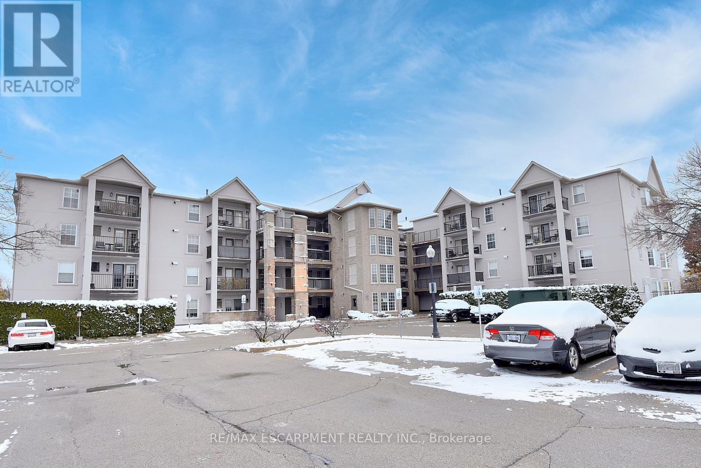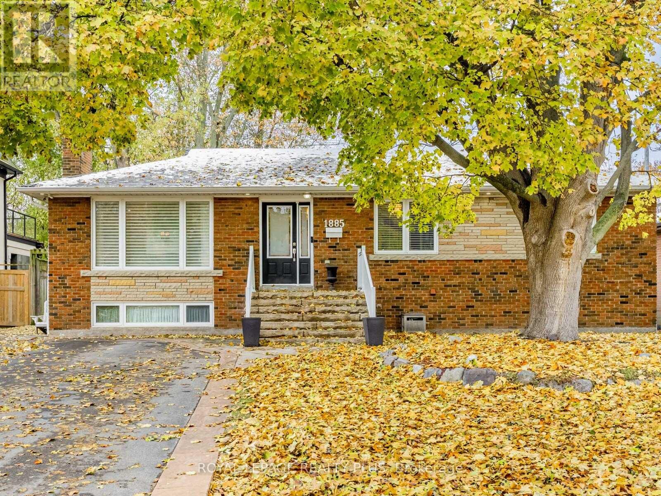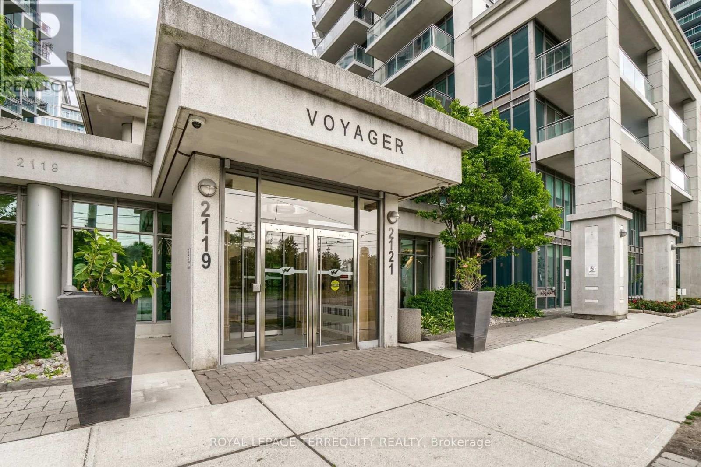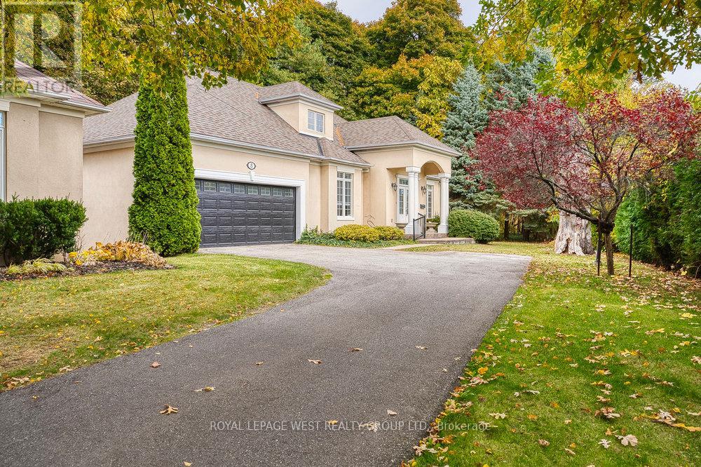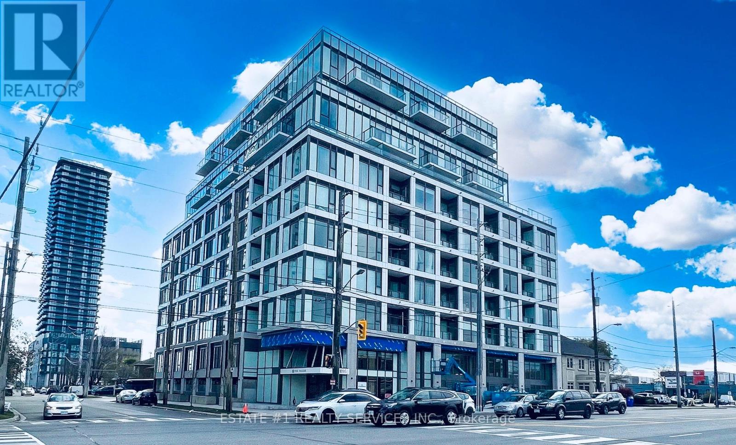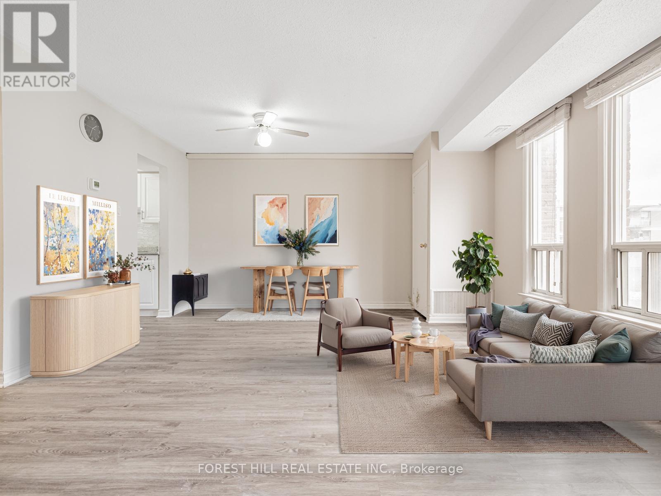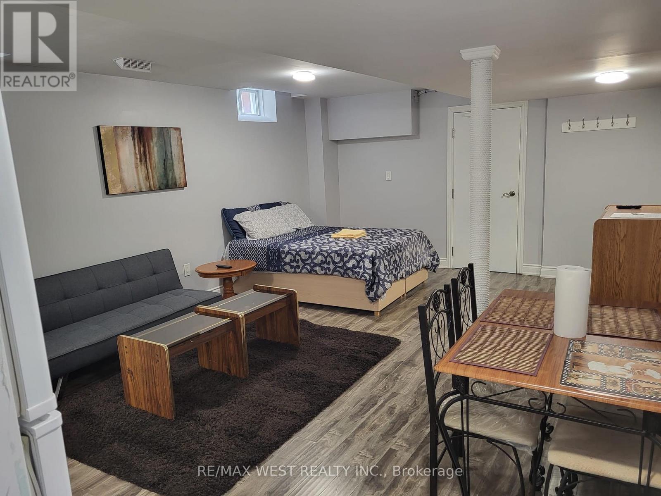93 Moonstone Crescent
Chatham-Kent, Ontario
Discover this beautiful newly built detached bungalow! Offering 3 bedrooms and 2 bathrooms, the home combines modern design with every day comfort. The main level boasts an open-concept layout with a bright living and dining space, complemented by a stylish kitchen with brand-new stainless steel appliances. Bathrooms and kitchen both feature quartz countertops. The primary bedroom is complete with its own ensuite and walk-in closet, while the additional bedrooms are filled with natural light and each include a closet. Direct access to the drywalled garage is convenient and enhances functionality. Step outside from the dining area to a covered patio overlooking a fenced backyard-ideal for gatherings or quiet evenings. The large basement with oversized windows is waiting for your personal touch and has tons of potential for additional living space and the large concrete driveway offers plenty of parking. Located near Highway 401, schools, parks, shops, trails and all amenities, this home is move-in ready within a fantastic community! (id:60365)
507 - 190 Hespeler Road
Cambridge, Ontario
Welcome to Blackforest Condominiums! Come and check out one of Cambridge's finest residences. Nestled in the vibrant city center, this beautifully updated 1-bedroom, 1-bathroom unit is a must-see. It offers generous storage options, large floor-to-ceiling soundproof windows and a Juliette balcony that fills the space with natural light and provides gorgeous city views. Residents can enjoy a wide array of amenities, including a pool, sauna, gym, tennis courts, workshop, garden gazebo, BBQ area, library, guest suite, and party room. The condo also includes in-suite laundry, a reverse-osmosis system, a dedicated underground parking space, and a storage locker for added convenience. Ideally located just steps away from the Cambridge Centre Mall and YMCA, and a short distance from restaurants, shopping, and Highway 401. This condo seamlessly blends urban accessibility with a peaceful, relaxed lifestyle. Don't miss out on this one. Book your private showing today! (id:60365)
11 Jefferson Court W
Welland, Ontario
Welcome to the most beautiful entry into this highly desirable raised bungalow, lovingly updated and meticulously maintained. Located on a quiet family-friendly Cul-De Sac in a sought after neighborhood. Step inside and instantly feel at home in the bright, open-concept layout featuring a spotless kitchen, spacious dining area, and inviting living room with a walkout to your fully fenced backyard perfect for relaxing or entertaining. A true gem that blends comfort, style, and pride of ownership! The main level boasts two generous bedrooms, including a lovely primary suite with a walk-in closet, electric fireplace and French doors. A stylish four-piece bathroom completes this level. The versatile lower level provides excellent additional living space, featuring two bedrooms, a cozy living area with a gas fireplace, a dedicated workspace nook, a three-piece bathroom and a separate private luxurious Jacuzzi tub, a kitchenette, and a laundry room. This carpet-free home showcases numerous upgrades and an abundance of natural light throughout. Step outside to a fully fenced backyard oasis complete with a deck and gazebo ideal for enjoying warm evenings and gatherings with family and friends. Close to schools, parks, shopping, and all amenities, this property is a perfect blend of comfort, functionality, and location. Don't miss this wonderful opportunity! (id:60365)
2299 Millstone Drive
Oakville, Ontario
Amazing value! Very desirable street. Experience family living in Westmount - one of Oakville's most sought-after neighbourhoods, renowned for its abundance of parks, scenic walking trails, top-ranked schools, & unbeatable proximity to essential amenities. Located just 2 minutes from the Oakville Hospital & offering quick access to major highways, this is the ideal setting for commuters & growing families alike. This executive 4+1-bedroom, 3.5-bath home boasts approx. 2,677 sq. ft. of elegant living space, plus a professionally finished basement. Outside, your private backyard oasis features a gorgeous saltwater pool surrounded by stamped concrete ideal for summer fun. Inside, an insightful floor plan with timeless design meets modern upgrades. Enjoy new wide-plank hardwood flooring & upgraded hardwood staircase (2025), & 9-foot main floor ceilings. The sunken living room & formal dining room with coffered ceiling create a welcoming space to host guests, while the custom eat-in kitchen impresses with custom maple cabinetry, quartz countertops, under-cabinet lighting, stainless-steel appliances, an island with a breakfast bar, & a walkout to the backyard. Completing the main floor are a spacious family room with a gas fireplace, a powder room, a renovated laundry room, & inside entry to the attached double garage. Upstairs, discover 4 generous bedrooms, & 2 full bathrooms including a luxurious primary suite with pool views, & a spa-like 5-piece ensuite with soaker tub & glass shower. The finished basement adds tremendous value with a large recreation room, games room, a fifth bedroom, & a full 3-piece bathroom ideal for guests or teenagers. Recent improvements include a new A/C unit & roof shingles (2022). For added peace of mind, pool filters are changed every 2 years. If you're searching for a move-in-ready home in Oakville with a pool, a finished basement, & quality upgrades in a premium school district, this Westmount gem checks every box. (id:60365)
203 - 1421 Walkers Line
Burlington, Ontario
Unique 1 bedroom condo with a rare layout including space for a dining area and home office. Very spacious with over 700 sq ft of comfort and flexibility! Perfect for first-time buyers or downsizers wanting space without losing the feel of a house. Ready for your personal updates! Prime location close to parks, community centre, shopping, and easy access to highways. Bonus feature includes party room available for residents to host functions/parties. (id:60365)
1885 Hindhead Road
Mississauga, Ontario
This Stunning Bungalow on a private 60 x 125' lot is totally renovated. An Open concept floor plan, cathedral ceilings, rich hardwood and travertine floors, pot lights and large windows. Impressive fireplace surround and mantle, formal dining room and a large breakfast bar with granite counter in marvellous kitchen. There are built-in desks and bookshelves in 2 bedrooms and french doors leading to the rear garden with an amazing pergola. Above grade windows in completely finished lower level. Lounge, 2 bedrooms, full kitchen and 4 pc bath. Ceramic tiled floor, pot lights and raised hardwood floors, 4 pc bath, laundry room plus ample storage. In the Lorne Park School District and close to the GO train this " One of a Kind Home" will appeal to those buyers who appreciate the very best in a private setting! (id:60365)
506 - 2121 Lake Shore Boulevard W
Toronto, Ontario
Experience exceptional living at The Voyager at Waterview, a prestigious waterfront condominium. This bright, spacious corner unit offers an open-concept layout with approximately 869 sq ft of living space, featuring 2 bedrooms, 2 full bathrooms, and a functional layout that maximizes natural light. Enjoy morning coffee or evening relaxation with two private balconies, offering quiet exposure overlooking a landscaped courtyard. Designer Kitchen: Features a counter top with a convenient breakfast bar, stainless steel appliances. Primary Bedroom offers access to the main balcony, two double closets with custom built-ins, and a 4-piece ensuite washroom. Resort-Style Amenities: Building amenities include a 24-hr concierge, indoor pool, exercise room, sauna, party room, theatre room, and guest suites with rooftop Sky Lounge to host your parties. Prime Location: Steps from the waterfront trails, Humber Bay Shores Park, cafes, restaurants, quick access to the TTC, GO Train, and downtown via the Gardiner Expressway and to Pearson international and Billy Bishop airports. (id:60365)
8 - 1205 Clarkson Road N
Mississauga, Ontario
Step into the enchanting world of 1205 Clarkson Rd #8, a hidden gem nestled on a tranquil street in the highly coveted Clarkson neighborhood. Originally crafted by the esteemed custom home designer Legend Homes, this charming end unit bungaloft exudes elegance and character. From the inviting stucco exterior to the private cozy sun deck, every corner of this home radiates warmth and charm. Immerse yourself in the thoughtfully designed interior featuring hardwood floors, custom upgrades, and delightful details like crown molding, built-in cabinets, and granite countertops. Indulge in the cozy ambiance created by the double-sided fireplace and ravine views from the kitchen/dining room/living room. The primary suite is a spacious serene retreat complete with a 5 piece skylit ensuite bathroom ;walk-in closet and ravine views. With a versatile main floor third bedroom for guests or a dining room, and impeccable finishes throughout, this home is a true haven of charm and sophistication. Welcome to a lifestyle of timeless elegance and comfort. Ideally located walking distance to GO station, restaurants, trails and shopping! Excellent school district. (id:60365)
703 - 1195 The Queensway
Toronto, Ontario
*Rare find ***3 bedroom which includes 2 bedroom + 1 Den at Tailor Condos around 950 Sqfeet living space of by Award-Winning Marlin Spring - South Etobicoke.The Tailor Condos, a contemporary 10-storey boutique building located at 1195 The Queensway. Discover modern living at Tailor Condos, a boutique residence by award-winning Marlin Spring in the heart of South Etobicoke. This bright and spacious 3-bedroom (2 + 1 den), 2-bath suite offers a perfect blend of comfort and contemporary design.Featuring floor-to-ceiling windows, the unit is filled with natural light, creating an inviting and airy ambiance. The modern kitchen boasts stainless steel appliances, sleek cabinetry, and ample counter space-ideal for everyday living and entertaining.Enjoy exceptional convenience with the gym, library, and party room located on the same floor as the unit. The building also offers premium amenities including: 24-hour concierge & parcel room Pet wash station Stylish lounge with event space and outdoor access Rooftop terrace with BBQs and dining areas-perfect for relaxing or entertainingPerfectly situated with easy access to major highways (Gardiner Expressway & Hwy 427), TTC transit, Kipling GO & subway station for quick downtown access. Nearby conveniences include Costco, Sherway Gardens, grocery stores, restaurants, and cafés.Experience a vibrant, connected lifestyle surrounded by parks, schools, and fitness centres-everything you need, right at your doorstep.Don't miss this rare opportunity to own a stunning suite in one of Etobicoke's most sought-after communities. (id:60365)
25 - 16 Rexdale Boulevard
Toronto, Ontario
**Location Will Sell By Itself** Prime Location! Immaculate 2-Bedroom, 2-Bathroom Sun-Filled Townhouse in the Highly Demanded North York Area of Toronto. This beautifully recent upgraded home offers the perfect blend of convenience, affordability, and comfortable, making it ideal for first-time buyers, investors, upgraders, or downsizers. Recent upgraded laminate floor, bright kitchen, and a private underground parking spot. Situated in a rapidly developing community poised to become the city's new center, it presents excellent long-term growth potential for future high-value developments. Conveniently located near Islington Ave and Hwy 401, with easy access to TTC, ground-level stores, restaurants, schools, Costco, major banks, and a range of amenities.**Don't miss this exceptional investment opportunity in a neighborhood with strong future growth prospects. (id:60365)
76 Lexington Road
Brampton, Ontario
Welcome to the beautiful neighbourhood of McVean and Cottrelle. This location is great for those looking for a residence close to schools, grocery stores, community centres, hospital and more. There is close access to public transit, and also close access to major highways 427, 401 and 407. Parking is available upon request. Looking for long term tenants. (id:60365)
3316 - 9 Mabelle Avenue
Toronto, Ontario
Tridel built, 4- year-new, Corner unit. 2br2bath with 1 parking. smooth 9' ceiling height, open concept, modern kitchen with granite coutertops/backsplash and sleek cabinets, premium laminate thru, Ceiling to floor windows bring a lot of natural lights. every bedroom has windows and closets. high floor with golf course view. 50,000 sq.ft. of amenity space, the Terrace Club includes a chic party room, top-notch fitness centre, Billiards Lounge, light-filled indoor pool and spectacular outdoor terrace, a lot of visitor's parkings. Bloorvista Condos is just steps away from Islington Station at Bloor Subway so you can be in Toronto Downtown in 20 minutes. Enjoy shopping along The Kingsway on Bloor, Sherway Gardens or the retailers on The Queensway, dinner on a patio in Islington Village, or swinging a club at one of 5 world-class golf courses. walking score 94, transit score 98. Condo fee includes Internet. (id:60365)

